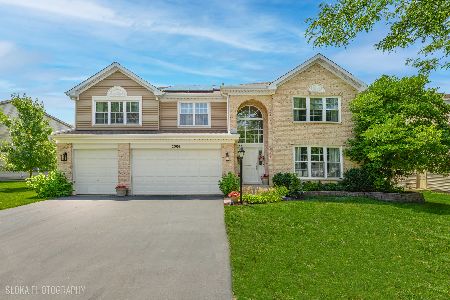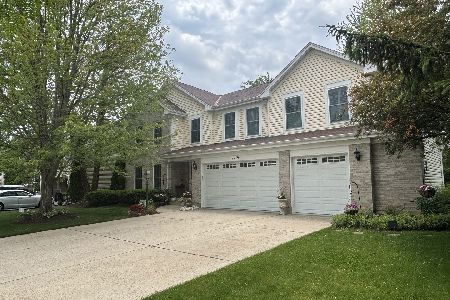2316 Loop Road, Algonquin, Illinois 60102
$500,000
|
For Sale
|
|
| Status: | Active |
| Sqft: | 4,062 |
| Cost/Sqft: | $123 |
| Beds: | 4 |
| Baths: | 4 |
| Year Built: | 2000 |
| Property Taxes: | $10,594 |
| Days On Market: | 50 |
| Lot Size: | 0,28 |
Description
WOW! CHECK OUT THE BEST DEAL IN ALGONQUIN! This spacious and versatile two-story home, thoughtfully designed for everyday living and exceptional entertaining. Move in with confidence-major updates have already been completed, including the FURNACE, A/C, HOT WATER HEATER, WINDOWS, ROOF, VENTS, GUTTERS, CHIMNEY CAP, WATER SOFTENER, GARAGE DOOR SPRINGS, and even the POOL LINER w/an extra pump included. Additional upgrades include new patio slider and exterior laundry door, ensuring peace of mind. The home was also professionally weatherized 2024. Step inside to a dramatic two-story family room that opens seamlessly into a generous eat-in kitchen, featuring an abundance of white and gray cabinetry and expansive counter space. Formal living and dining rooms provide elegant spaces for hosting, while a main-level bedroom or office and full bath offer flexible options for guests, in-laws, or remote work. Upstairs, you'll find three large bedrooms and a bright, airy loft-ideal for a second living area, playroom, home office, or easily converted into a fourth bedroom. The primary suite includes a private sitting area, en-suite bath, and a walk-in closet to meet all your storage needs. The finished basement adds even more living space with a half bath and endless possibilities-whether you envision a rec room, gym, or home theater. Step outside to your private backyard retreat, complete with a fully fenced yard, side garden and above-ground pool-perfect for summer fun and relaxation. (best priced home with a pool in Algonquin) With numerous updates, generous room sizes, and flexible spaces throughout, this home is ready to grow with you. HURRY! Come experience it in person!
Property Specifics
| Single Family | |
| — | |
| — | |
| 2000 | |
| — | |
| WATERFORD | |
| No | |
| 0.28 |
| Kane | |
| Willoughby Farms Estates | |
| 650 / Annual | |
| — | |
| — | |
| — | |
| 12461709 | |
| 0308107008 |
Nearby Schools
| NAME: | DISTRICT: | DISTANCE: | |
|---|---|---|---|
|
Grade School
Westfield Community School |
300 | — | |
|
Middle School
Westfield Community School |
300 | Not in DB | |
|
High School
H D Jacobs High School |
300 | Not in DB | |
Property History
| DATE: | EVENT: | PRICE: | SOURCE: |
|---|---|---|---|
| 20 Jul, 2016 | Sold | $315,000 | MRED MLS |
| 9 May, 2016 | Under contract | $325,000 | MRED MLS |
| 21 Apr, 2016 | Listed for sale | $325,000 | MRED MLS |
| — | Last price change | $549,900 | MRED MLS |
| 3 Sep, 2025 | Listed for sale | $549,900 | MRED MLS |
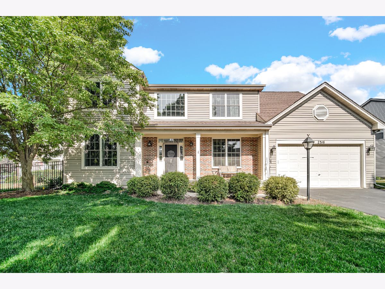
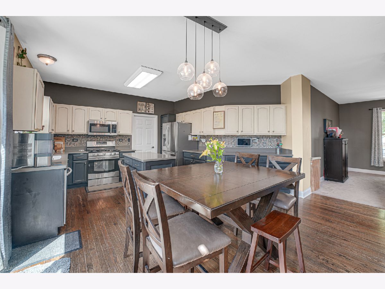
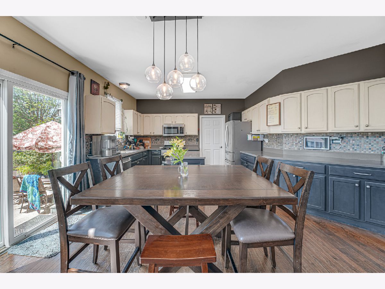
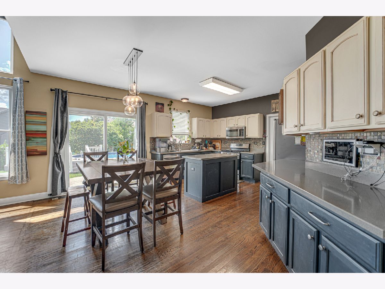
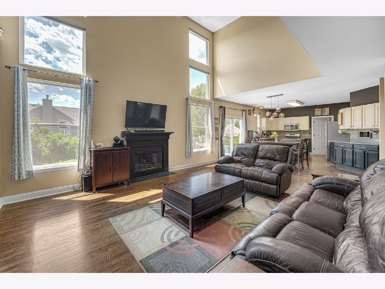
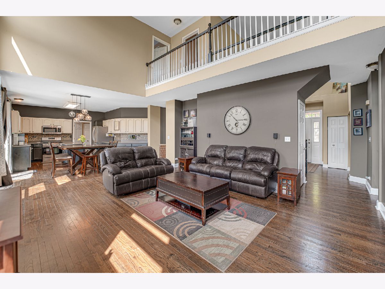

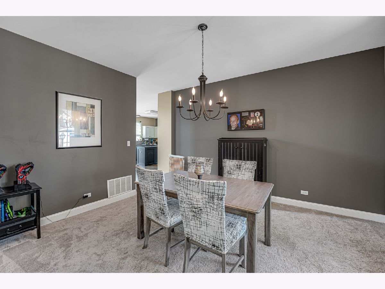
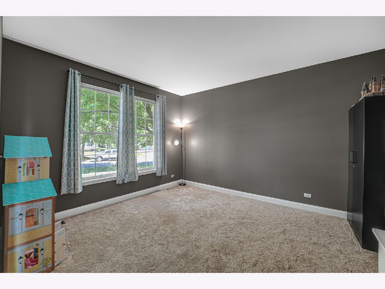
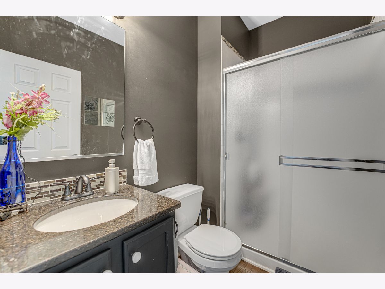
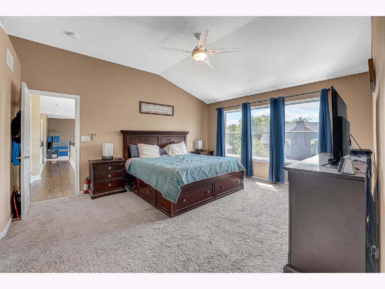
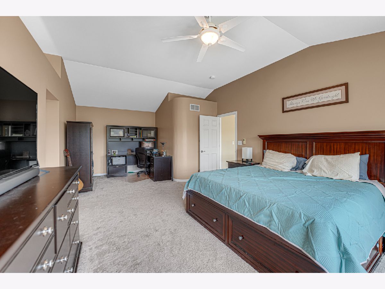
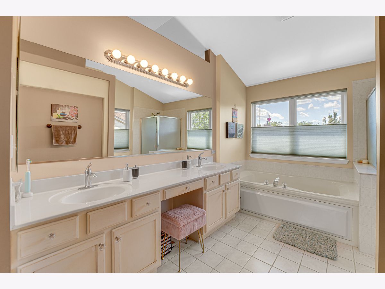
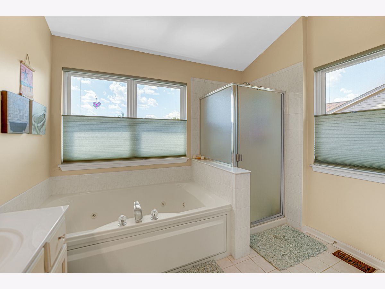
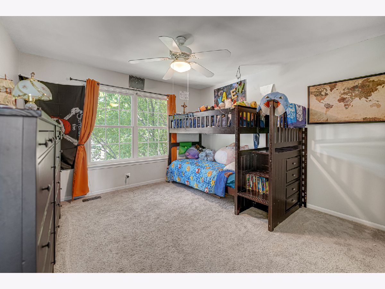
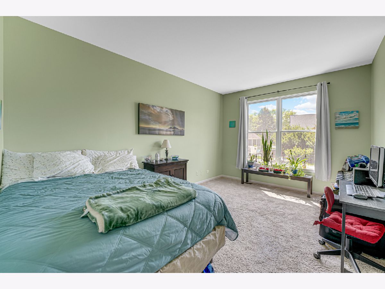
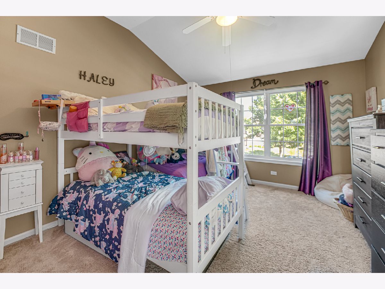
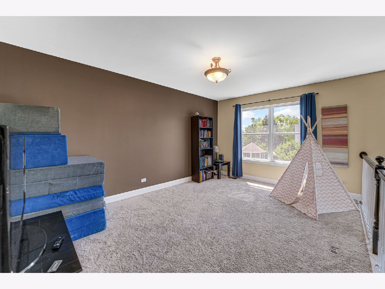
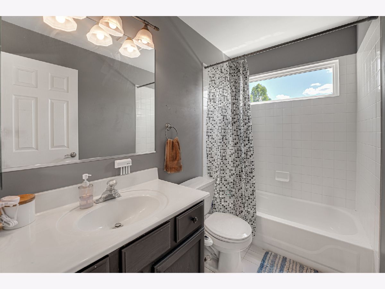
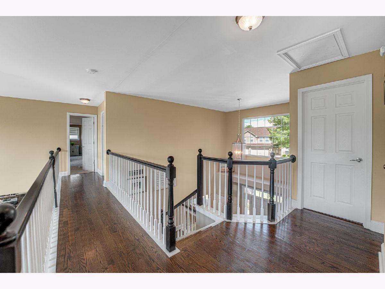
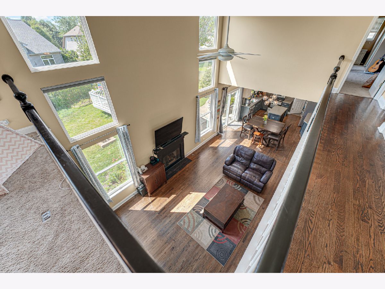
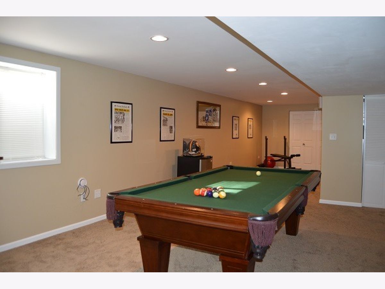
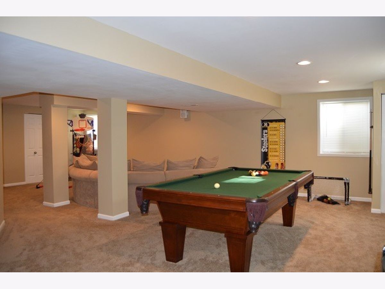
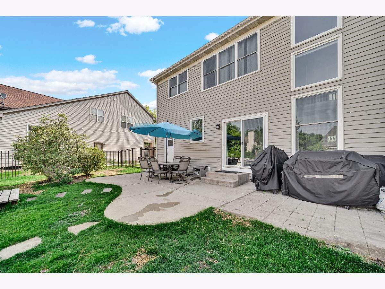
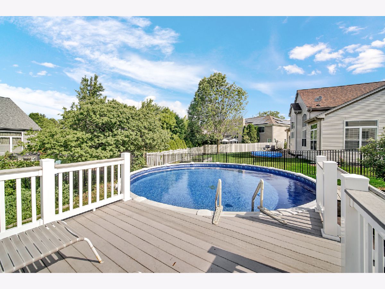
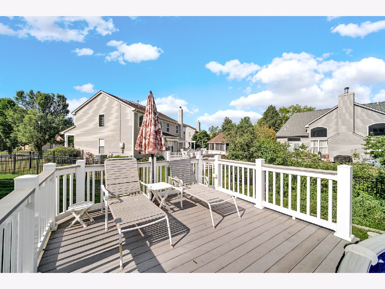
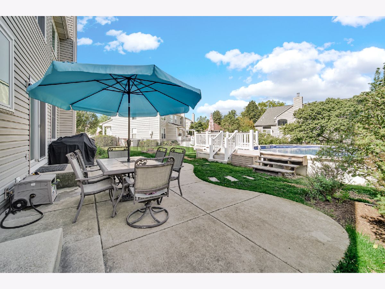

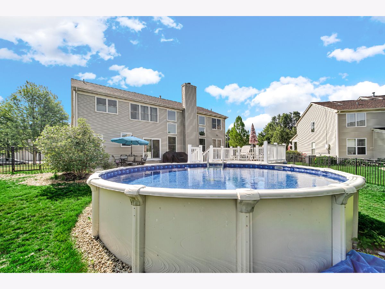
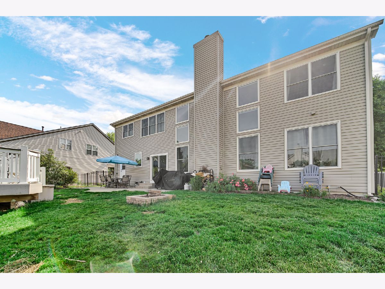
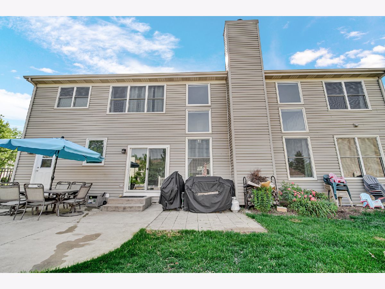
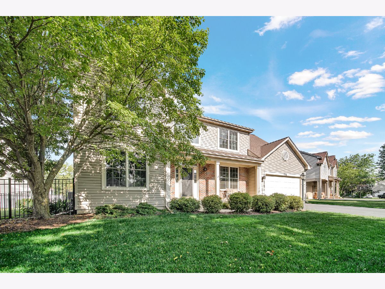
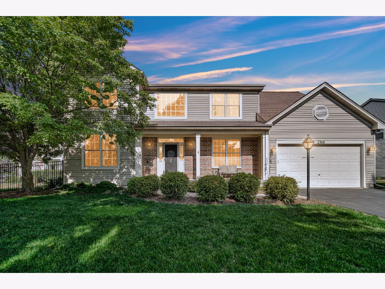
Room Specifics
Total Bedrooms: 4
Bedrooms Above Ground: 4
Bedrooms Below Ground: 0
Dimensions: —
Floor Type: —
Dimensions: —
Floor Type: —
Dimensions: —
Floor Type: —
Full Bathrooms: 4
Bathroom Amenities: Whirlpool,Separate Shower,Double Sink
Bathroom in Basement: 1
Rooms: —
Basement Description: —
Other Specifics
| 2 | |
| — | |
| — | |
| — | |
| — | |
| 12197 | |
| — | |
| — | |
| — | |
| — | |
| Not in DB | |
| — | |
| — | |
| — | |
| — |
Tax History
| Year | Property Taxes |
|---|---|
| 2016 | $8,058 |
| — | $10,594 |
Contact Agent
Nearby Similar Homes
Nearby Sold Comparables
Contact Agent
Listing Provided By
RE/MAX Suburban

