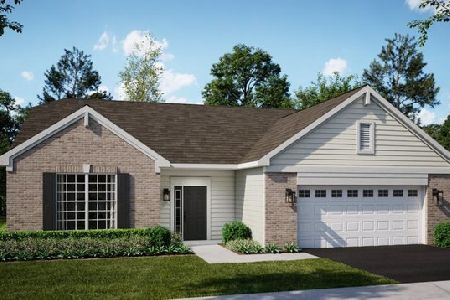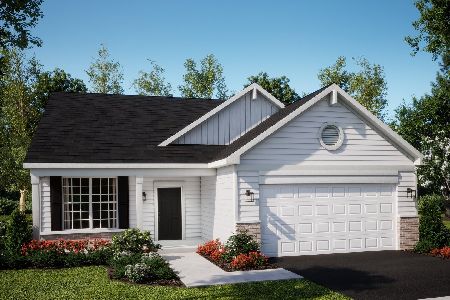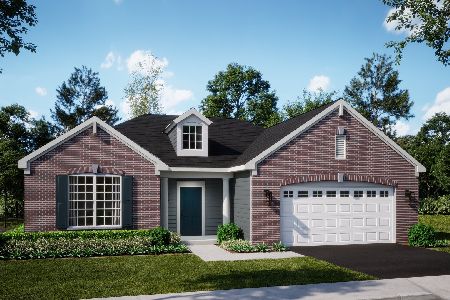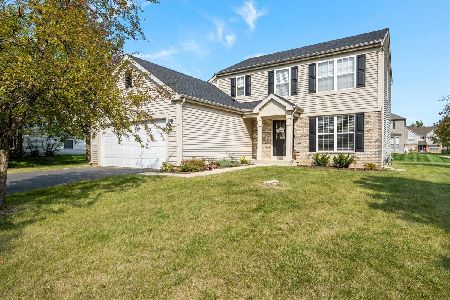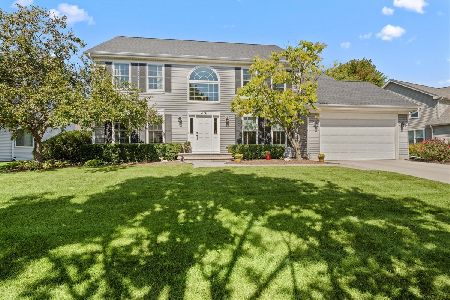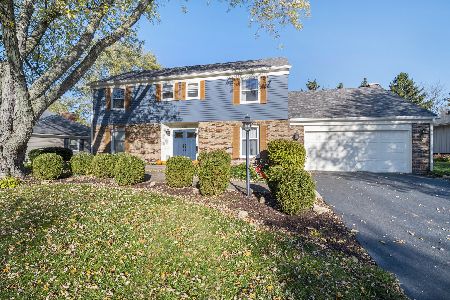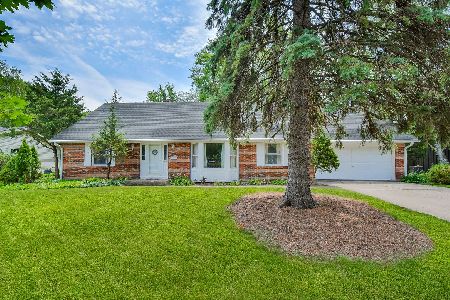2315 Wyckwood Drive, Aurora, Illinois 60506
$489,900
|
For Sale
|
|
| Status: | Pending |
| Sqft: | 2,646 |
| Cost/Sqft: | $185 |
| Beds: | 5 |
| Baths: | 3 |
| Year Built: | 1969 |
| Property Taxes: | $8,745 |
| Days On Market: | 25 |
| Lot Size: | 0,38 |
Description
Welcome to 2315 Wyckwood Drive, a beautifully updated Colonial home located in the highly sought-after and vibrant San Souci neighborhood of Aurora. Nestled on a quiet, tree-lined street with no HOA, this spacious home offers over 3,000 sq ft of living space on one of the largest lots in the area at .37 acres! Featuring 5 bedrooms, including a flexible main-level room perfect for a guest suite or office, this home is designed for comfort, functionality, and entertaining. The thoughtfully updated interior includes hardwood floors, luxury vinyl in main living areas, newer windows (2021), fresh paint (2025) and a large finished basement with a playroom, craft area, and home gym (2024). The kitchen is a true centerpiece with custom cabinetry, quartz countertops (2020), an oversized marble island (2021), updated plumbing, a coffee bar, additional pantry with pull-out drawers and direct access to a first-floor laundry with LG washer/dryer on pedestals plus an extra bottom washer. The family room features exposed ceiling beams and a cozy fireplace, while the formal living and dining rooms are filled with natural light and finished with crown molding. Large bedrooms offer ample closet space and hardwood floors. Updated bathrooms with granite countertops, and oversized tub in master bath. Outside, enjoy a private backyard oasis with a large concrete patio (2020), mature landscaping, colorful gardens, a play area, and regular visits from local wildlife. The semi-enclosed layout of the neighborhood provides privacy, low traffic, and a perfect setting for quiet strolls or bike rides. A standout feature is the walkable access to a nearby park that includes 9 tennis courts, a soccer field, a playground with gazebo, and the local library offering major amenities just steps from your door without the cost of HOA fees. Additional highlights include a freshly painted cedar siding (2025), newer roof with leaf guard gutters, fiberglass front doors (2020), energy-efficient window treatments (2021), and extensive storage with six hall closets and two large crawl spaces. Major mechanical upgrades include a energy-efficient Lennox HVAC system, Rheem water heater, updated sump with battery backup (2023), and electrical panel with room for expansion (2021). Conveniently located near I-88, top-rated schools, shopping, dining, golf courses, Gilman Trail, Blackberry Farm, and Splash Country, this home combines timeless charm with modern updates in a truly unbeatable location.
Property Specifics
| Single Family | |
| — | |
| — | |
| 1969 | |
| — | |
| — | |
| No | |
| 0.38 |
| Kane | |
| Sans Souci | |
| 0 / Not Applicable | |
| — | |
| — | |
| — | |
| 12479483 | |
| 1519330013 |
Nearby Schools
| NAME: | DISTRICT: | DISTANCE: | |
|---|---|---|---|
|
Grade School
Freeman Elementary School |
129 | — | |
|
Middle School
Washington Middle School |
129 | Not in DB | |
|
High School
West Aurora High School |
129 | Not in DB | |
Property History
| DATE: | EVENT: | PRICE: | SOURCE: |
|---|---|---|---|
| 29 Mar, 2012 | Sold | $160,000 | MRED MLS |
| 8 Mar, 2012 | Under contract | $169,900 | MRED MLS |
| — | Last price change | $179,900 | MRED MLS |
| 5 Aug, 2011 | Listed for sale | $229,900 | MRED MLS |
| 11 Dec, 2020 | Sold | $290,000 | MRED MLS |
| 5 Nov, 2020 | Under contract | $284,500 | MRED MLS |
| 2 Nov, 2020 | Listed for sale | $284,500 | MRED MLS |
| 4 Oct, 2025 | Under contract | $489,900 | MRED MLS |
| 26 Sep, 2025 | Listed for sale | $489,900 | MRED MLS |
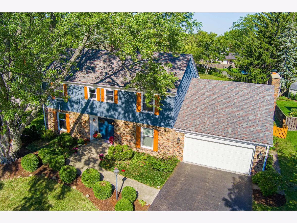
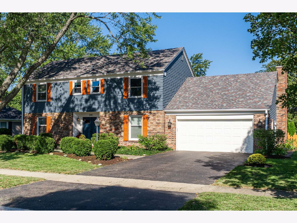
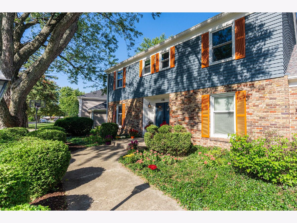
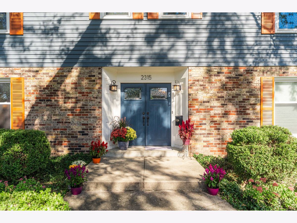
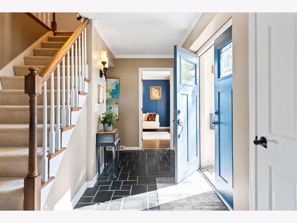
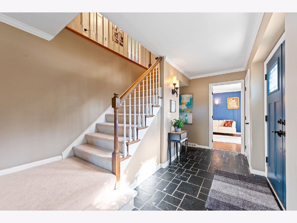
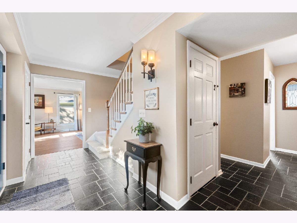
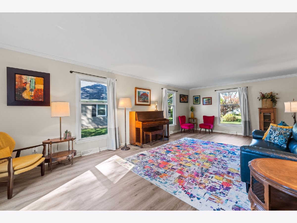
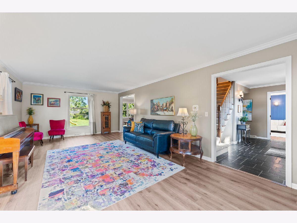
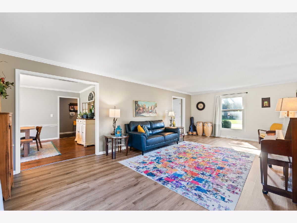
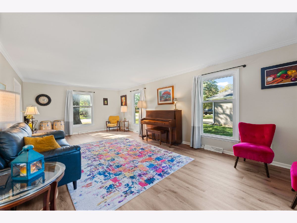
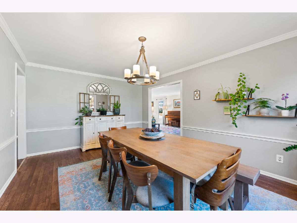
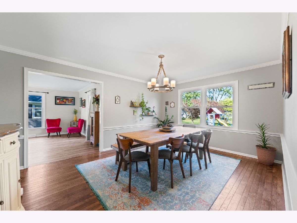
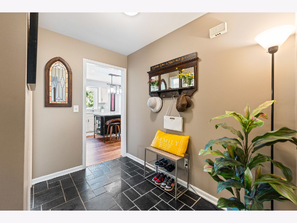
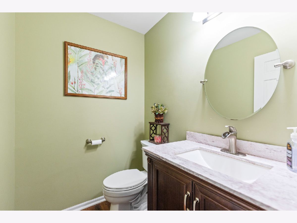
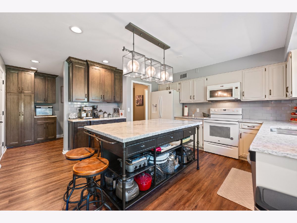
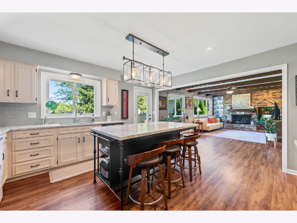
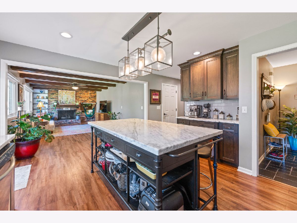
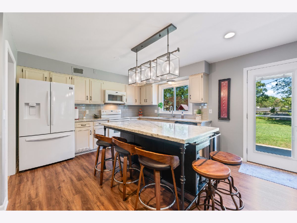
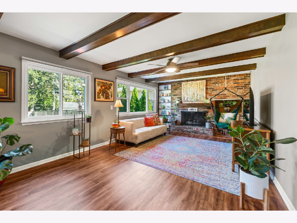
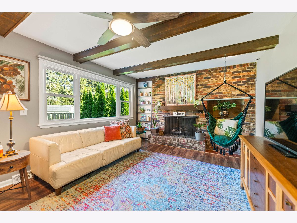
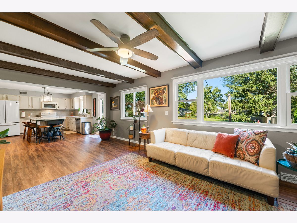
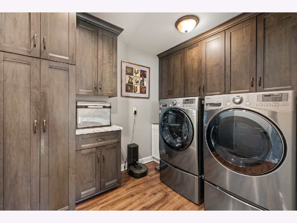
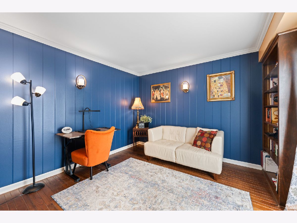
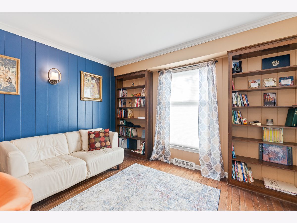
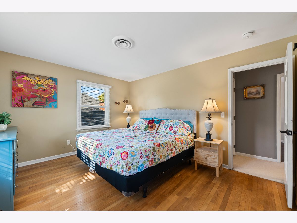
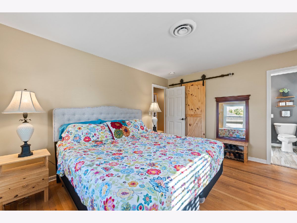
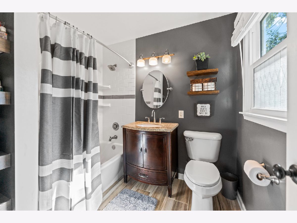
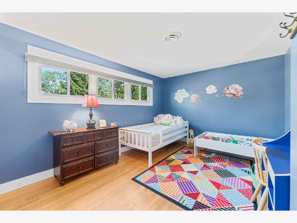
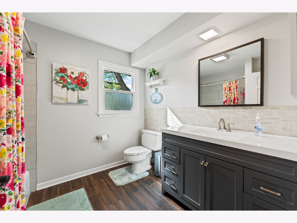
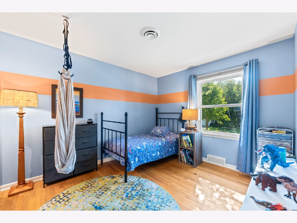
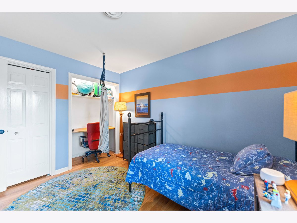
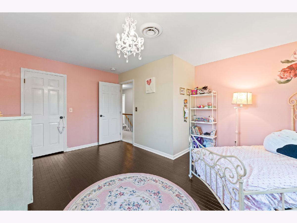
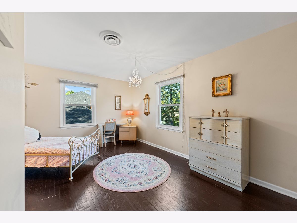
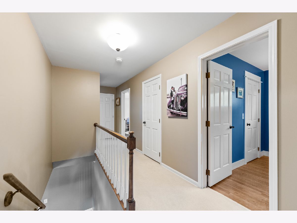
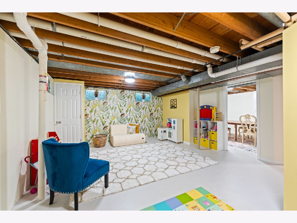
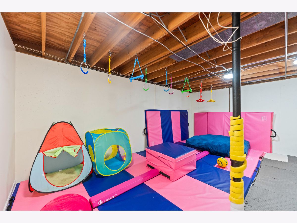
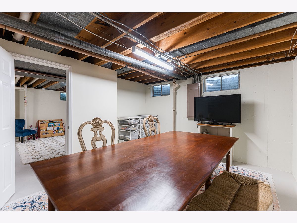
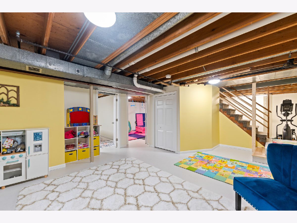
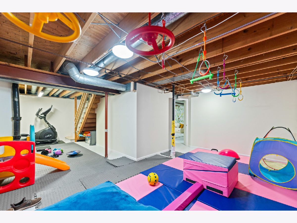
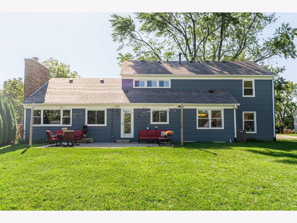
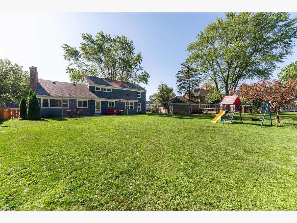
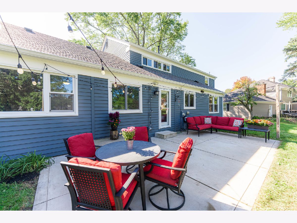
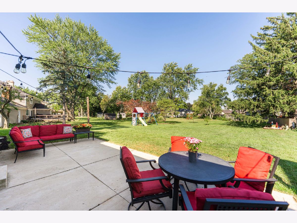
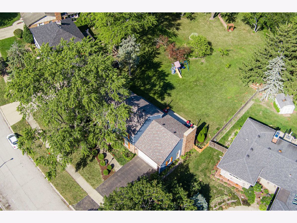
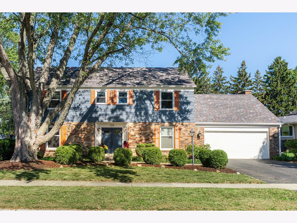
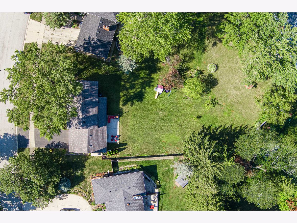
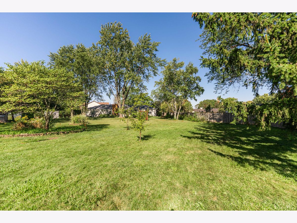
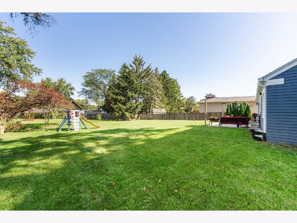
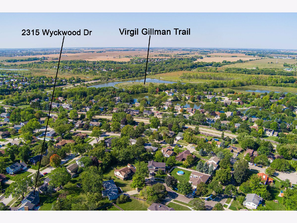
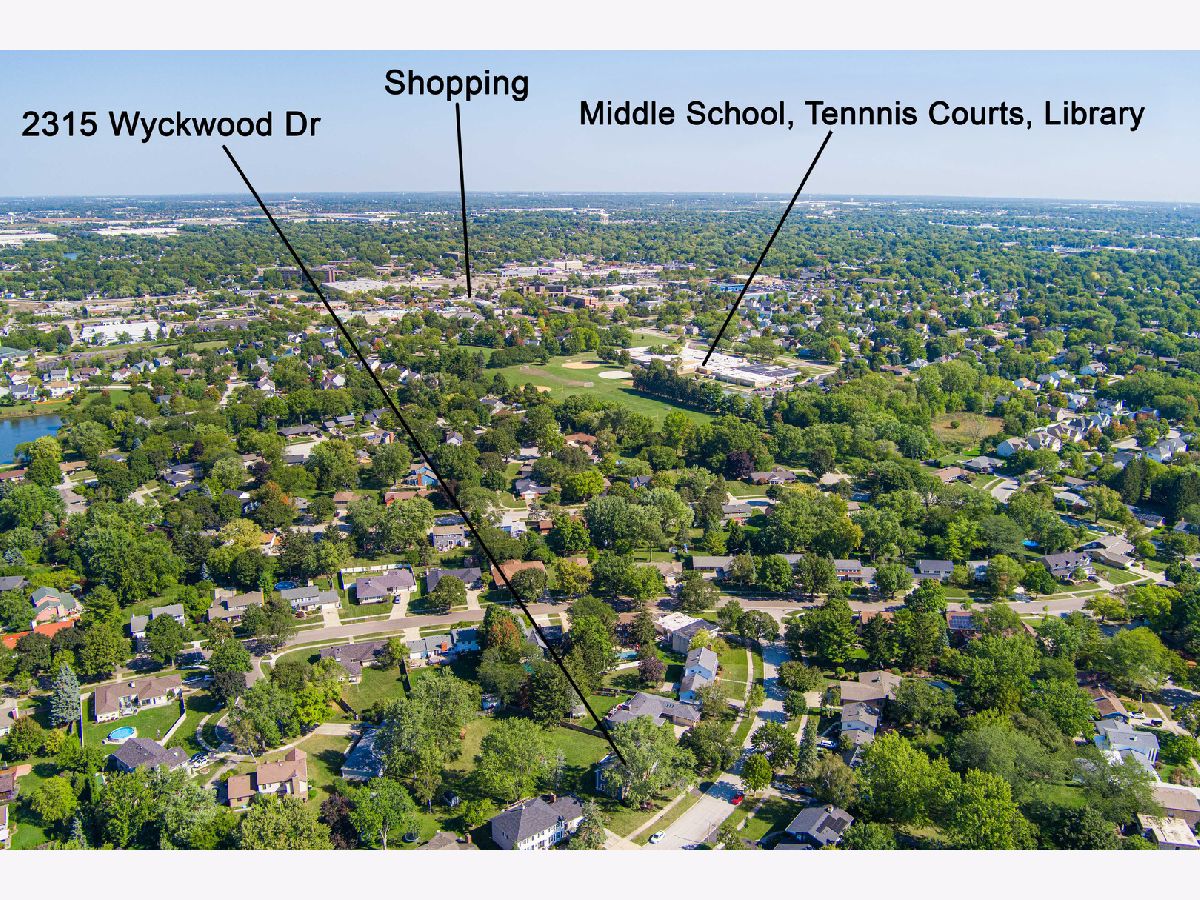
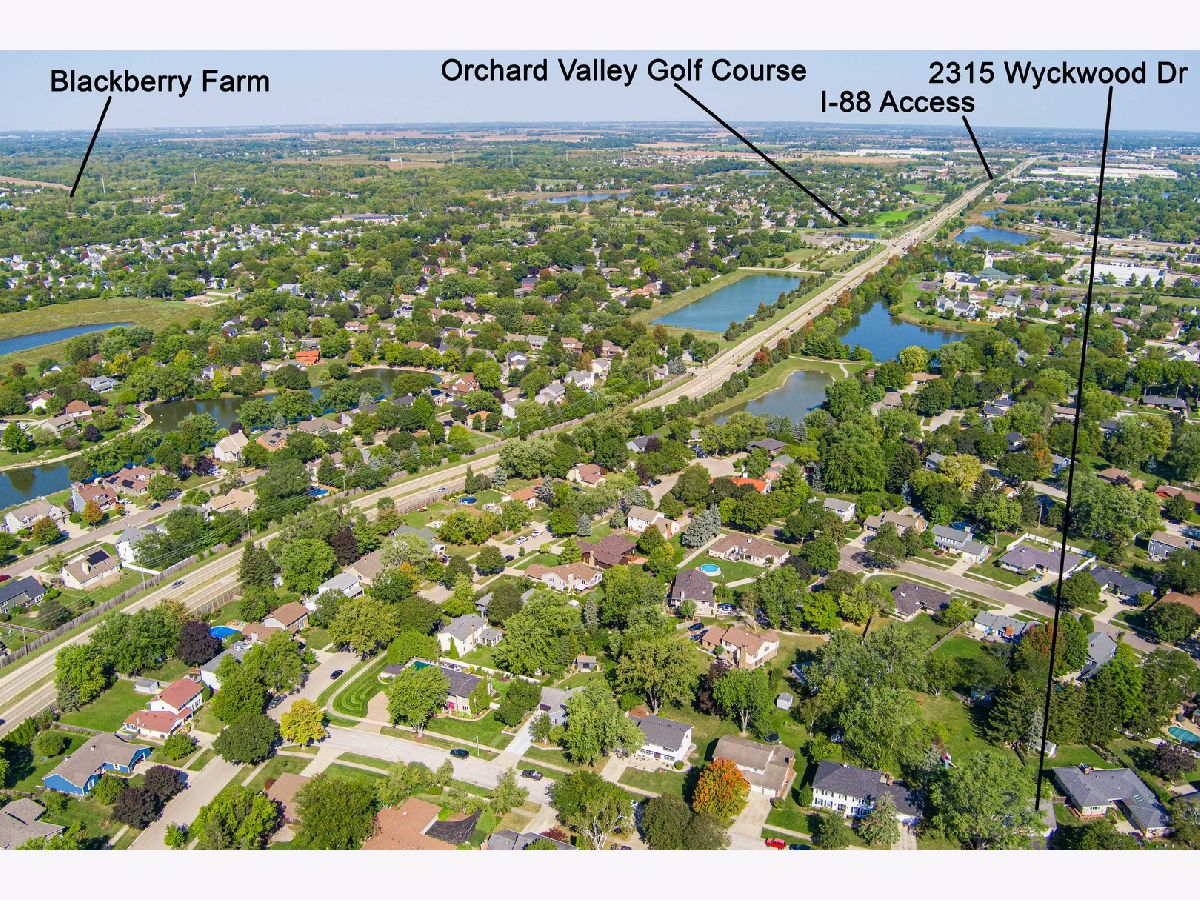
Room Specifics
Total Bedrooms: 5
Bedrooms Above Ground: 5
Bedrooms Below Ground: 0
Dimensions: —
Floor Type: —
Dimensions: —
Floor Type: —
Dimensions: —
Floor Type: —
Dimensions: —
Floor Type: —
Full Bathrooms: 3
Bathroom Amenities: Soaking Tub
Bathroom in Basement: 0
Rooms: —
Basement Description: —
Other Specifics
| 2 | |
| — | |
| — | |
| — | |
| — | |
| 101X155X72X26X207 | |
| Unfinished | |
| — | |
| — | |
| — | |
| Not in DB | |
| — | |
| — | |
| — | |
| — |
Tax History
| Year | Property Taxes |
|---|---|
| 2012 | $7,143 |
| 2020 | $8,017 |
| 2025 | $8,745 |
Contact Agent
Nearby Similar Homes
Nearby Sold Comparables
Contact Agent
Listing Provided By
Coldwell Banker Realty

