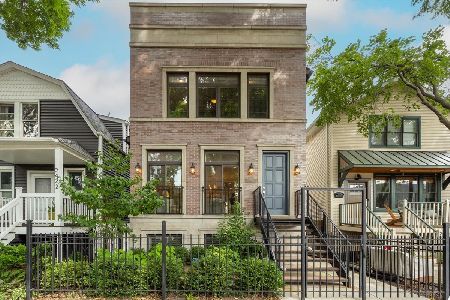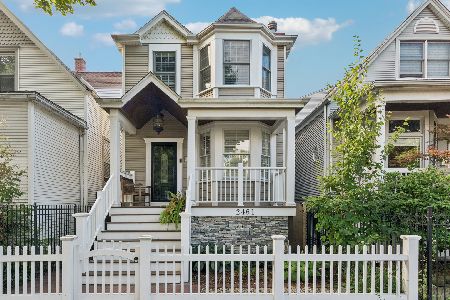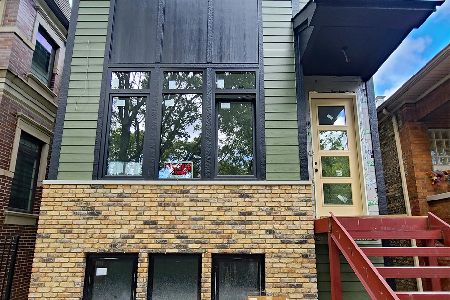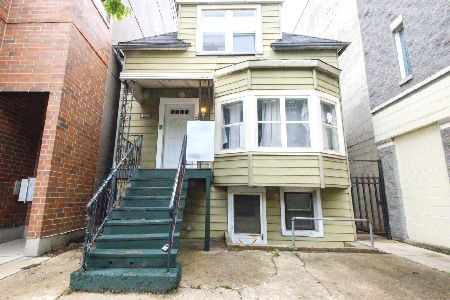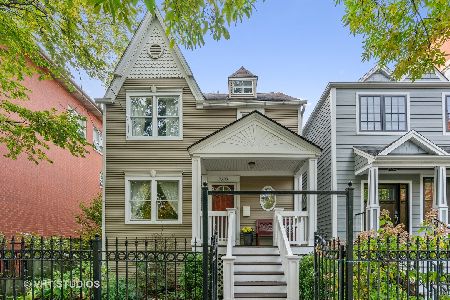2321 Montrose Avenue, North Center, Chicago, Illinois 60618
$1,300,000
|
For Sale
|
|
| Status: | Contingent |
| Sqft: | 0 |
| Cost/Sqft: | — |
| Beds: | 3 |
| Baths: | 4 |
| Year Built: | 1898 |
| Property Taxes: | $14,224 |
| Days On Market: | 38 |
| Lot Size: | 0,00 |
Description
Welcome to this stunning, fully gut-rehabbed home in highly desirable North Center, perfectly situated across from the lush greenery of Welles Park. Enjoy your morning coffee on the inviting deck or relax in the bright, spacious and beautifully landscaped backyard complete with a large 11' x 18' section of Foreverlawn artificial grass. This meticulously designed home features three bedrooms and two bathrooms on the top floor, with an additional bedroom and bathroom on the lower level - ideal for guests, an office nook, and a living room/playroom with a wet bar. The main level boasts a powder room, kitchen, dining area, family room, and living room, all crafted with exceptional attention to detail. Discover exquisite custom finishes throughout, including stunning woodwork, hardwood floors, coffered ceilings, wainscoting, and crown molding headers. Custom window treatments throughout. The dream kitchen is a chef's delight, featuring a 36" range with a built-in hood, beautiful quartz counters, a detailed marble backsplash, and a spacious 2-1/2" thick quartz countertop on the island with a built-in dining bench. The primary bedroom is a true sanctuary, complete with a walk-in closet and a luxurious Carrera marble spa-like shower with double vanity. An enormous deck off the primary bedroom overlooks the yard and the historical Chicago charm of the all-brick garage with 14' ceilings. This home is situated on a quiet residential stretch of Montrose, offering a premium location close to restaurants and Coonley School. Welles Park amenities include pickleball, tennis, an indoor pool, baseball, a nature park, and a playground. Enjoy instant access to many restaurant options including, Il Milanese, The Warbler, Bistro Campagne, Lou Malnati's Pizza and Small Cheval. Easy and convenient public transportation with multiple CTA Brown line stops and Ravenswood Metra nearby. 2.4 miles from I-90.
Property Specifics
| Single Family | |
| — | |
| — | |
| 1898 | |
| — | |
| — | |
| No | |
| — |
| Cook | |
| — | |
| — / Not Applicable | |
| — | |
| — | |
| — | |
| 12466649 | |
| 14183010020000 |
Nearby Schools
| NAME: | DISTRICT: | DISTANCE: | |
|---|---|---|---|
|
Grade School
Coonley Elementary School |
299 | — | |
|
Middle School
Coonley Elementary School |
299 | Not in DB | |
|
High School
Amundsen High School |
299 | Not in DB | |
Property History
| DATE: | EVENT: | PRICE: | SOURCE: |
|---|---|---|---|
| 19 Sep, 2016 | Sold | $453,000 | MRED MLS |
| 23 May, 2016 | Under contract | $499,000 | MRED MLS |
| — | Last price change | $579,000 | MRED MLS |
| 26 Mar, 2016 | Listed for sale | $579,000 | MRED MLS |
| 1 Oct, 2025 | Under contract | $1,300,000 | MRED MLS |
| 17 Sep, 2025 | Listed for sale | $1,300,000 | MRED MLS |
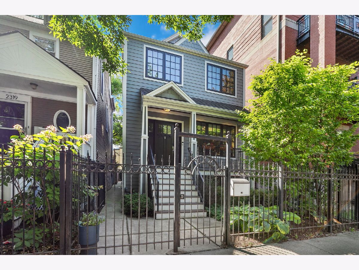
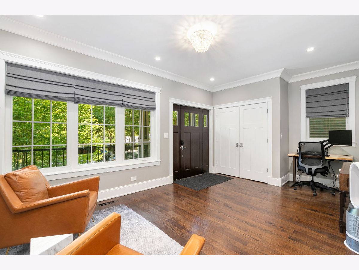
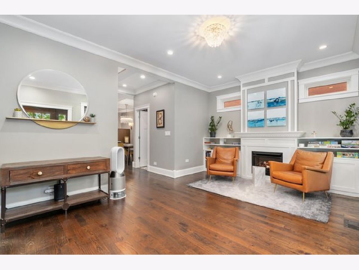
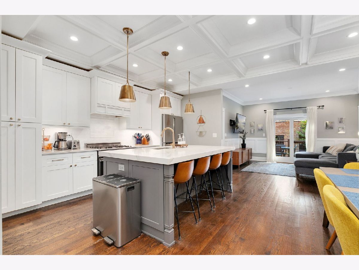
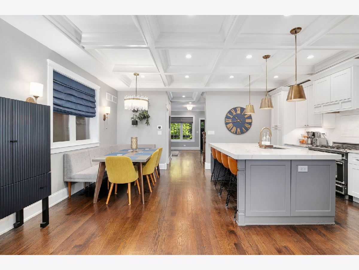
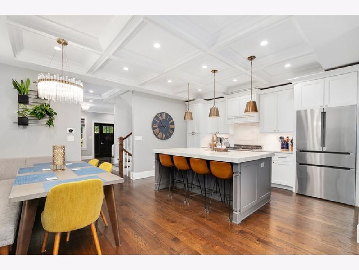
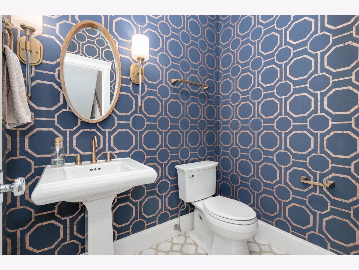
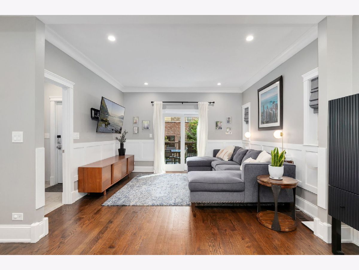
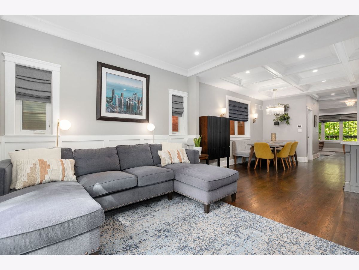
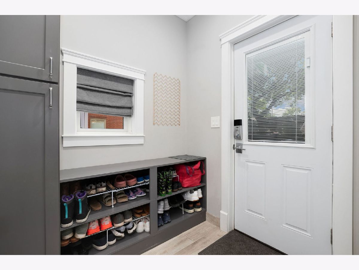
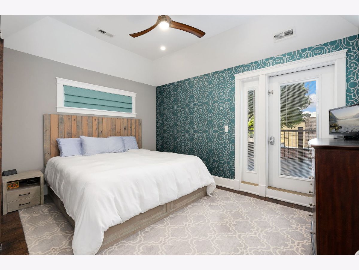
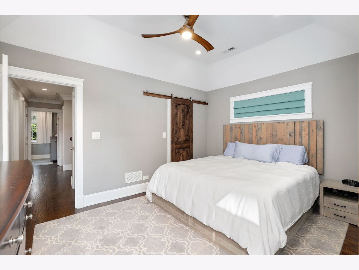
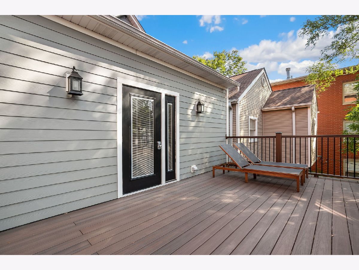
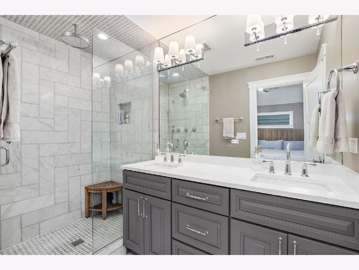
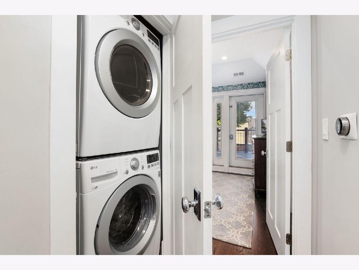
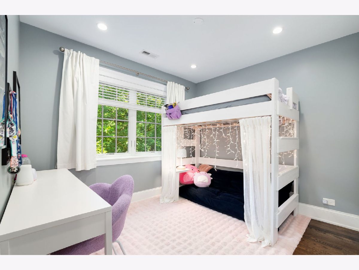
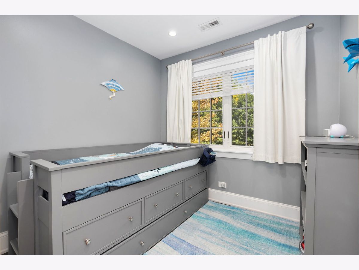
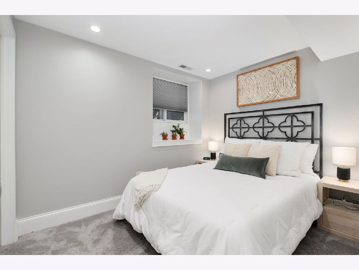
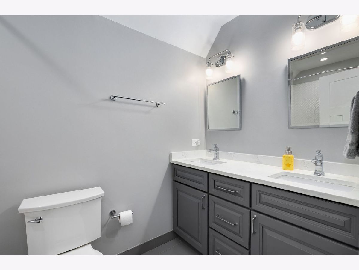
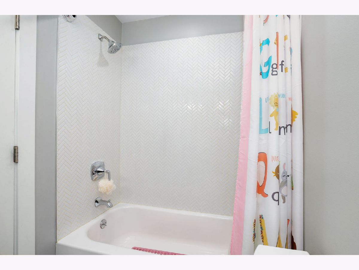
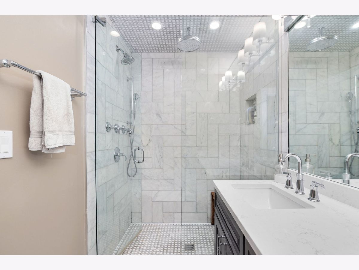
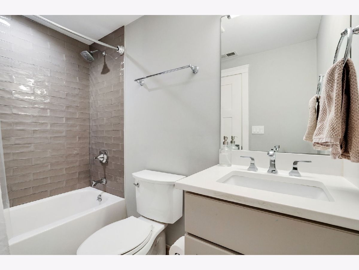
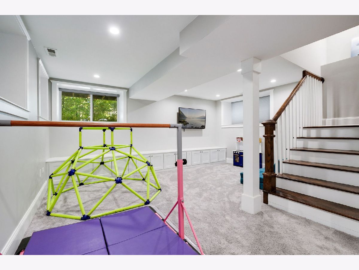
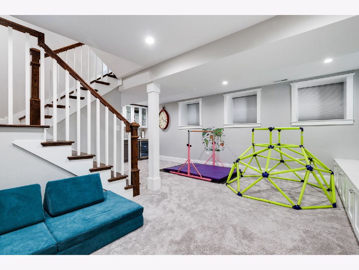
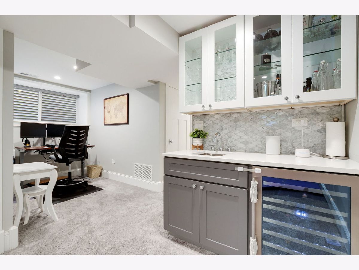
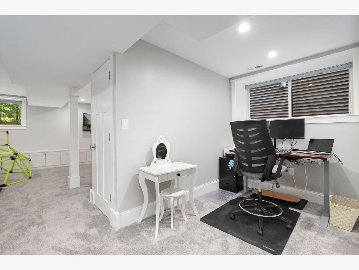
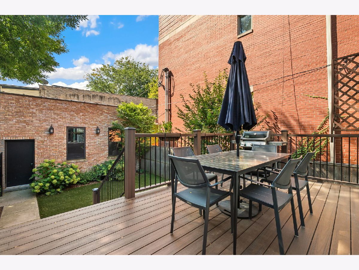
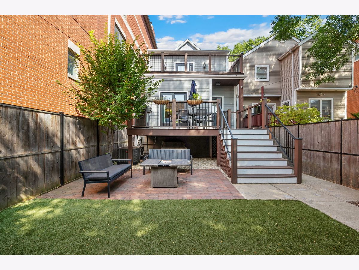
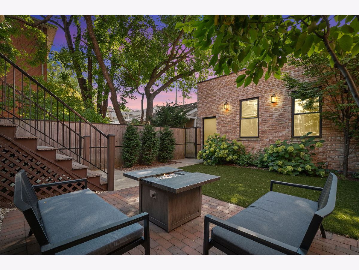
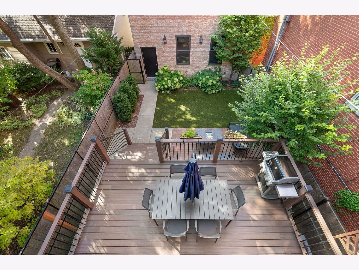
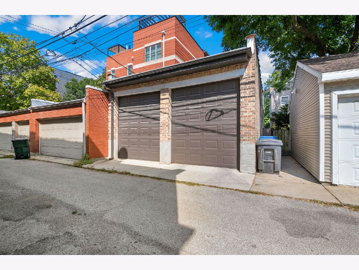
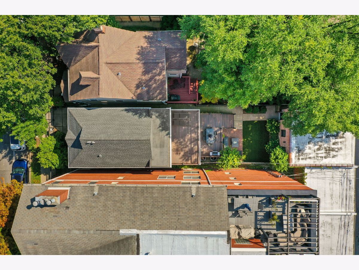
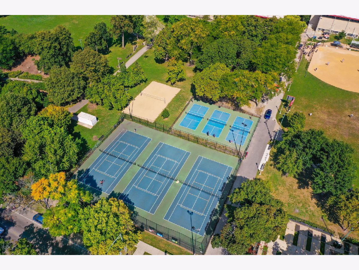
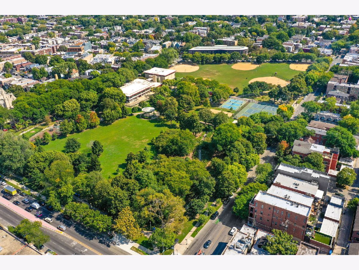
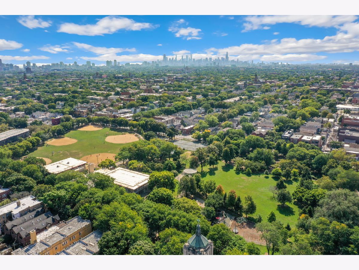
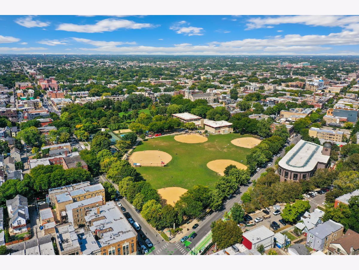
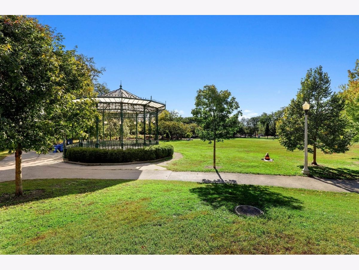
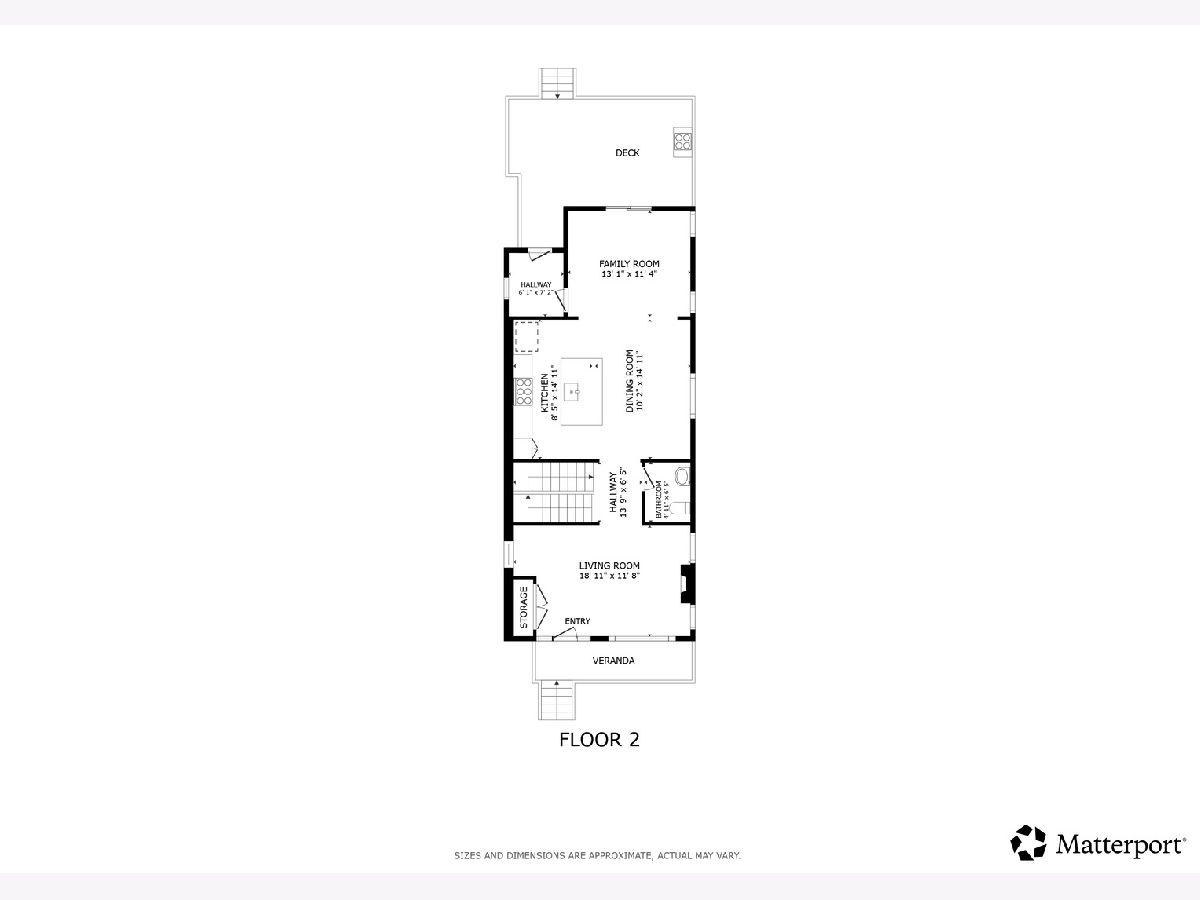
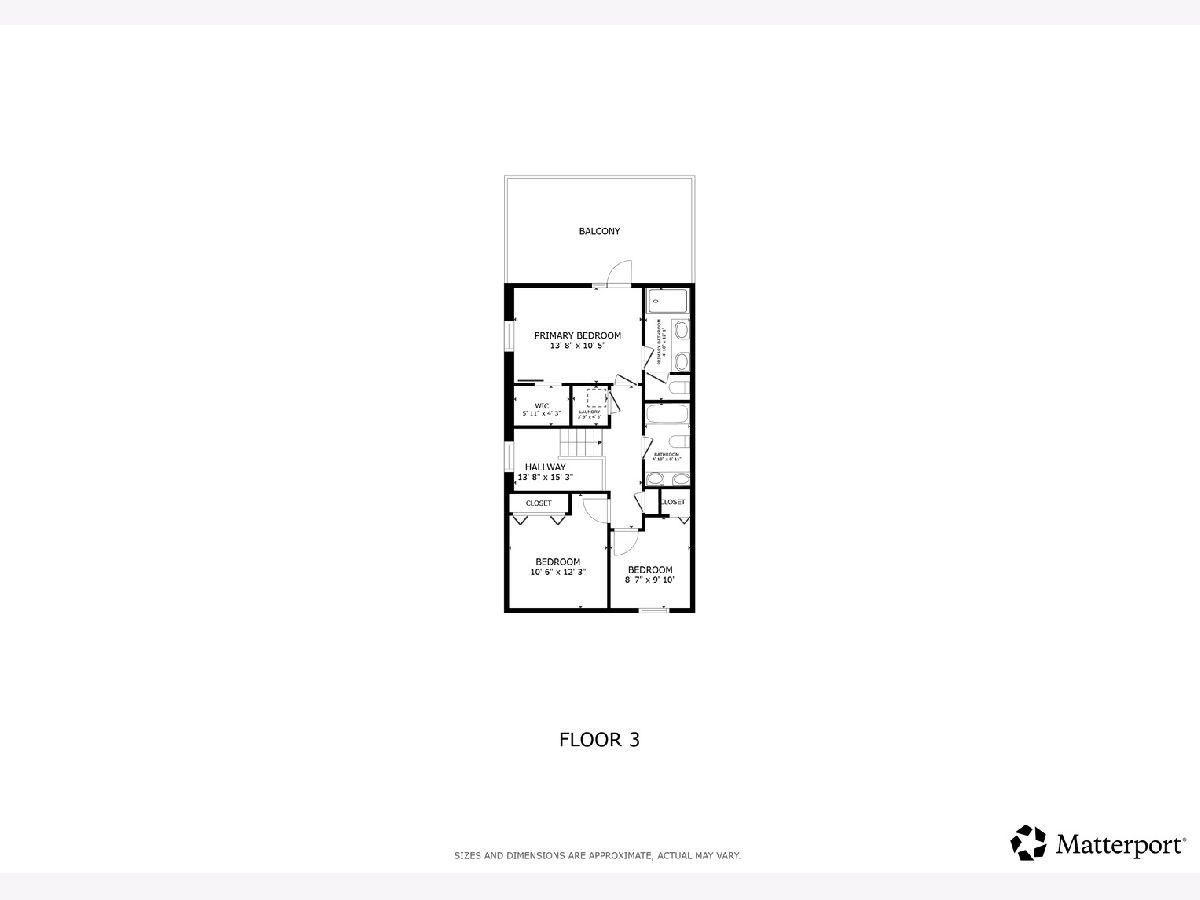
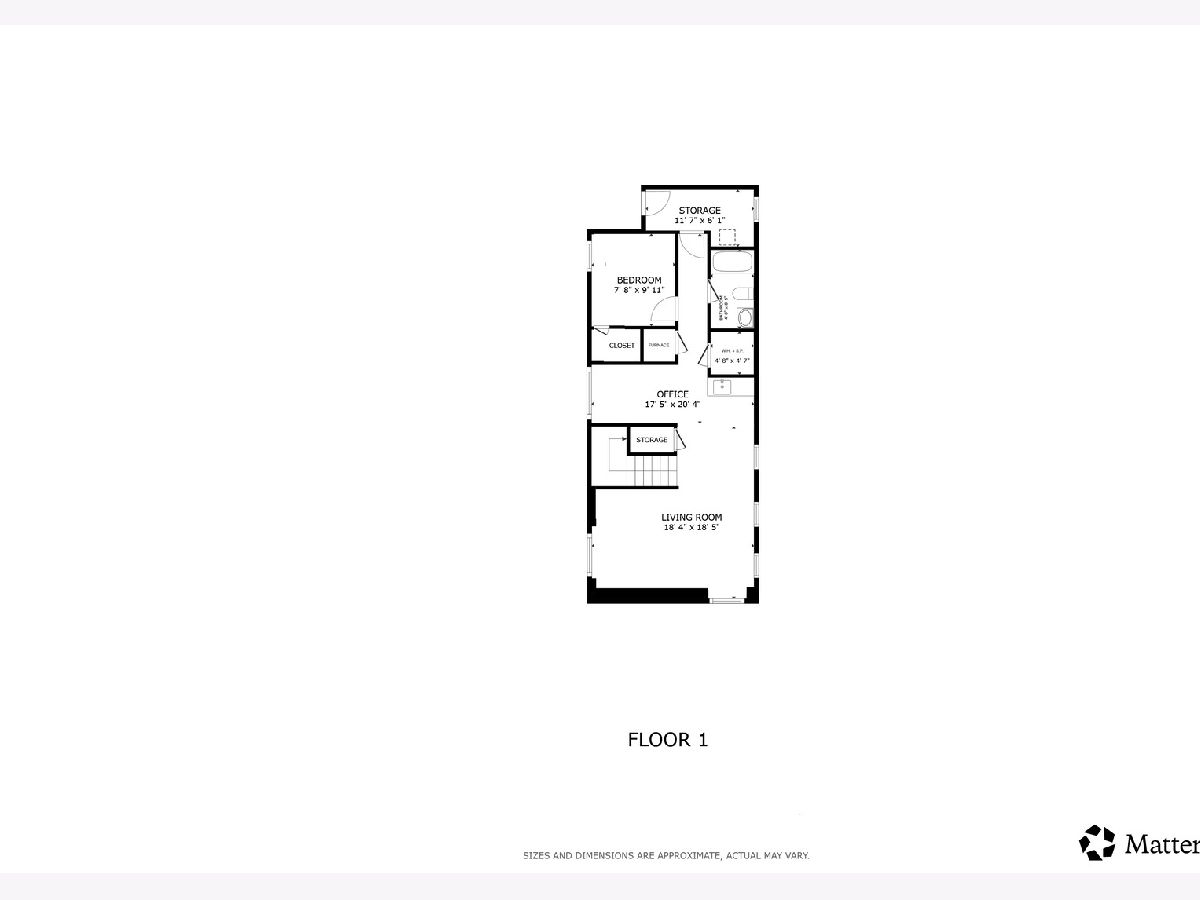
Room Specifics
Total Bedrooms: 4
Bedrooms Above Ground: 3
Bedrooms Below Ground: 1
Dimensions: —
Floor Type: —
Dimensions: —
Floor Type: —
Dimensions: —
Floor Type: —
Full Bathrooms: 4
Bathroom Amenities: Full Body Spray Shower
Bathroom in Basement: 1
Rooms: —
Basement Description: —
Other Specifics
| 2 | |
| — | |
| — | |
| — | |
| — | |
| 24x125 | |
| Full,Pull Down Stair,Unfinished | |
| — | |
| — | |
| — | |
| Not in DB | |
| — | |
| — | |
| — | |
| — |
Tax History
| Year | Property Taxes |
|---|---|
| 2016 | $3,176 |
| 2025 | $14,224 |
Contact Agent
Nearby Similar Homes
Nearby Sold Comparables
Contact Agent
Listing Provided By
Redfin Corporation

