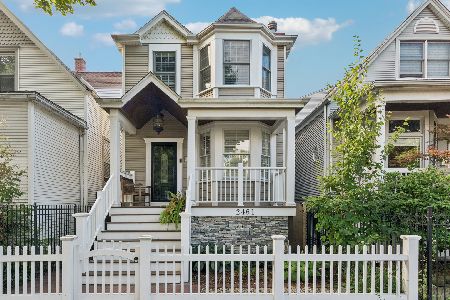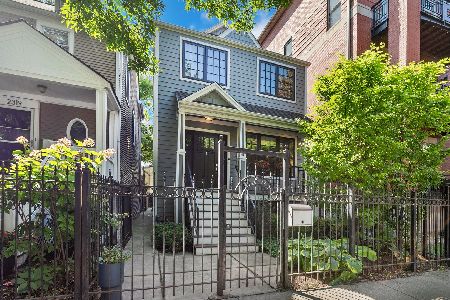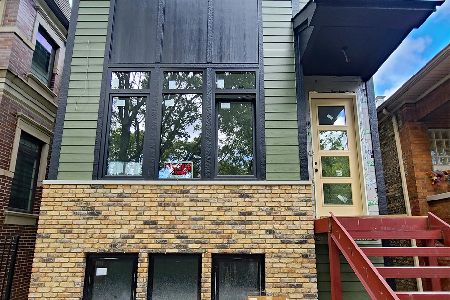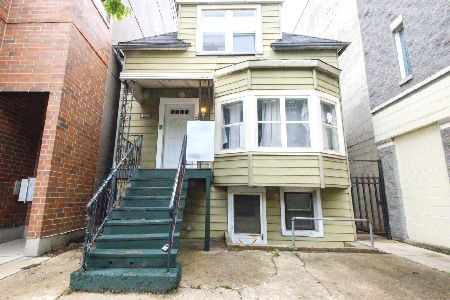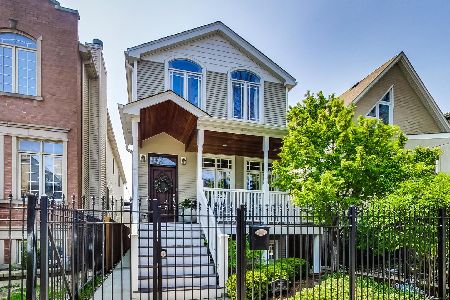2418 Pensacola Avenue, North Center, Chicago, Illinois 60618
$1,350,000
|
For Sale
|
|
| Status: | Contingent |
| Sqft: | 3,600 |
| Cost/Sqft: | $375 |
| Beds: | 3 |
| Baths: | 4 |
| Year Built: | 1898 |
| Property Taxes: | $21,521 |
| Days On Market: | 50 |
| Lot Size: | 0,00 |
Description
Step into the elegance of 2418 West Pensacola Avenue, a beautifully maintained home built in 2015 and lovingly cared for by a single family over the past decade. Nestled in a quiet pocket of the vibrant North Center/Lincoln Square neighborhood, this residence offers 3,600 square feet of thoughtfully designed living space-perfect for comfortable everyday living and stylish entertaining. The formal living and dining room is bathed in southern light, thanks to dramatic floor-to-ceiling windows, creating a welcoming and sophisticated first impression. A butler's pantry and wet bar with a separate beverage fridge connect this space to the kitchen, adding both functionality and elegance-ideal for entertaining. At the heart of the home is the chef-inspired kitchen, equipped with a high-end stainless steel appliance package including a Bosch refrigerator, Thermador six-burner range with pot-filler, and built-in drawer microwave. The oversized island, finished with mitered quartz countertops, provides ample prep space and casual seating for four. A cozy breakfast nook allows room for a kitchen table-perfect for meals, homework, or morning coffee. Flowing seamlessly from the kitchen is the spacious family room, anchored by a gas fireplace, offering a warm and inviting place to unwind. Just beyond, step out to the main-floor deck, ideal for grilling and al fresco dining. The turfed backyard leads to a garage rooftop deck, creating a private outdoor oasis for relaxing or entertaining. Throughout the home, you'll find gorgeous millwork and rich walnut-stained hardwood floors that elevate the overall aesthetic. A stylish powder room adds convenience to the main level. Upstairs, there are three generously sized bedrooms, all featuring custom closets. The primary suite is a tranquil retreat, complete with a luxurious marble bathroom offering a double vanity and a walk-in double steam shower. A full-size washer and dryer are also conveniently located on this level. The lower level offers flexible living options, with a large recreation room featuring built-ins and a wet bar, a fourth bedroom, full bathroom, and second laundry hookup-ideal for guests, a home office, or extended family. Dual Zoned HVAC. Located just a short stroll from Horner Park, the Chicago River, and Welles Park, you're also moments from neighborhood favorites like Jimmy's Pizza Cafe, The Warbler, the Old Town School of Folk Music, and the beloved Lincoln Square Farmers Market-just a few of the many highlights that make this community truly special.
Property Specifics
| Single Family | |
| — | |
| — | |
| 1898 | |
| — | |
| — | |
| No | |
| — |
| Cook | |
| — | |
| — / Not Applicable | |
| — | |
| — | |
| — | |
| 12460369 | |
| 13134020420000 |
Nearby Schools
| NAME: | DISTRICT: | DISTANCE: | |
|---|---|---|---|
|
Grade School
Waters Elementary School |
299 | — | |
|
High School
Amundsen High School |
299 | Not in DB | |
Property History
| DATE: | EVENT: | PRICE: | SOURCE: |
|---|---|---|---|
| 7 Aug, 2008 | Sold | $320,000 | MRED MLS |
| 16 Jun, 2008 | Under contract | $329,000 | MRED MLS |
| 4 Jun, 2008 | Listed for sale | $329,000 | MRED MLS |
| 15 Sep, 2015 | Sold | $1,050,000 | MRED MLS |
| 8 Aug, 2015 | Under contract | $1,149,000 | MRED MLS |
| 7 Jul, 2015 | Listed for sale | $1,149,000 | MRED MLS |
| 8 Sep, 2025 | Under contract | $1,350,000 | MRED MLS |
| 5 Sep, 2025 | Listed for sale | $1,350,000 | MRED MLS |
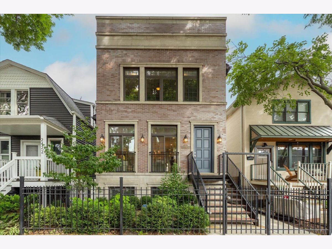
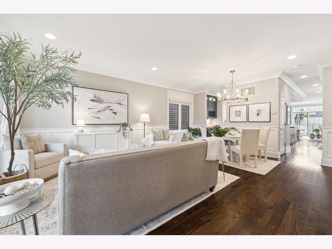
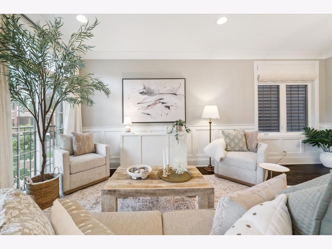
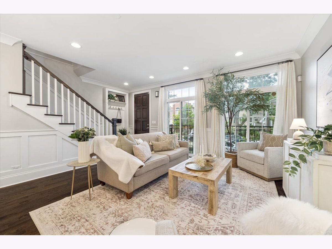
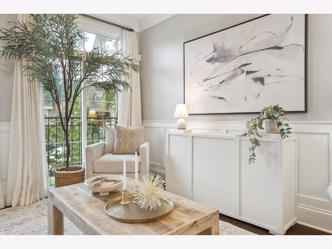


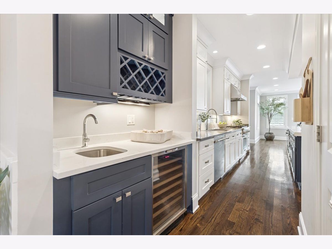
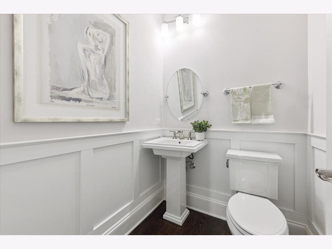
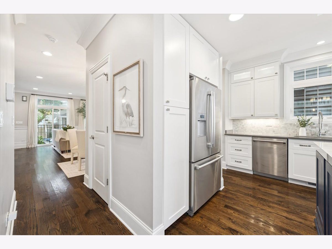
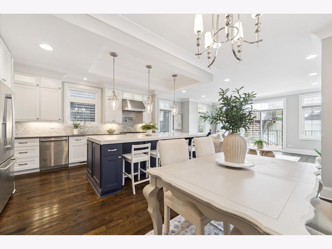
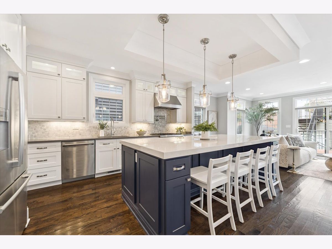

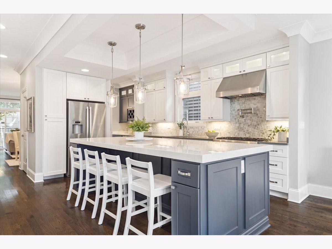

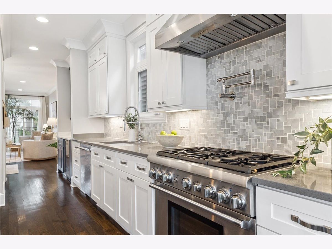
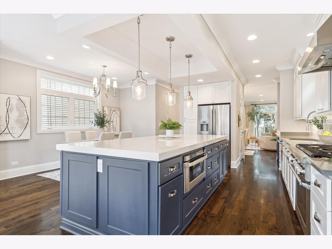
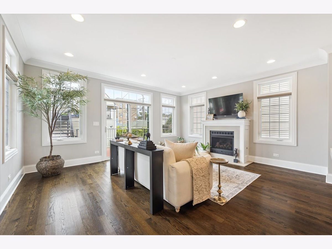
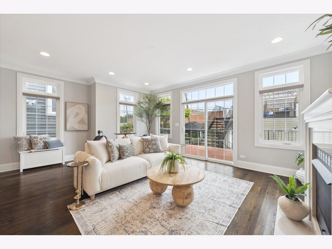
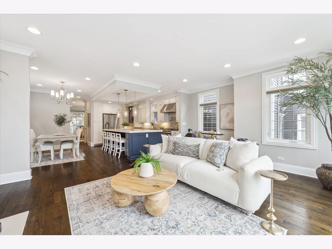
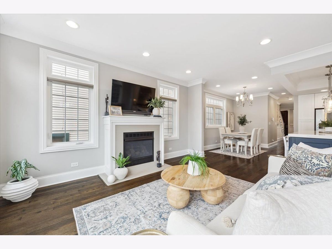
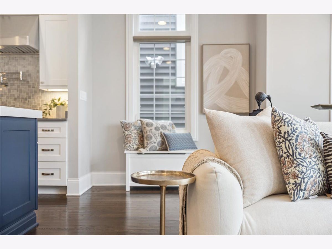
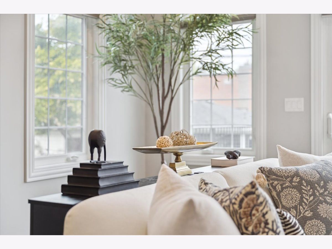
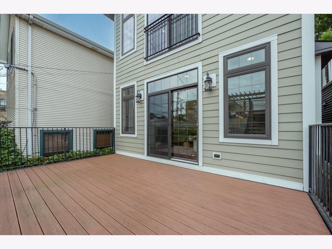
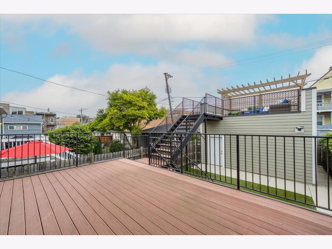
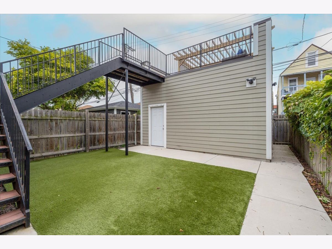
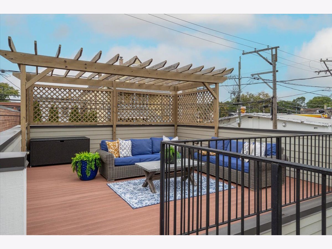
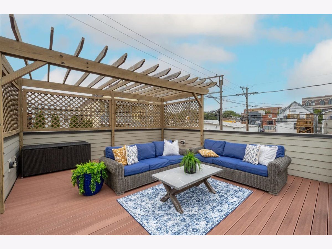
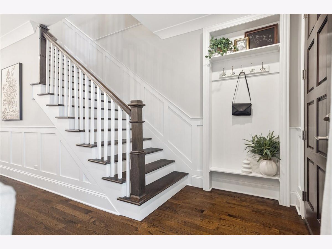
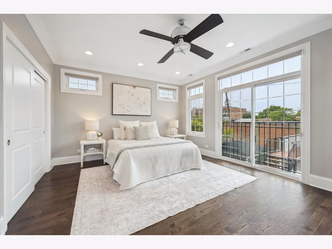
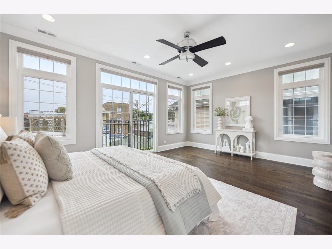
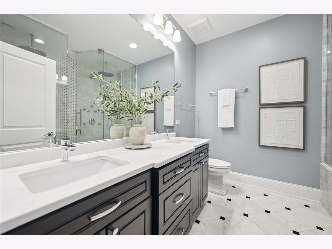
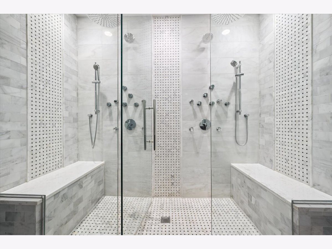
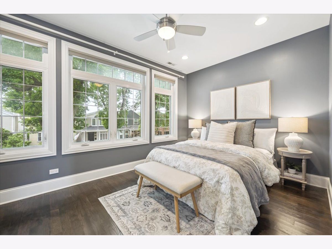
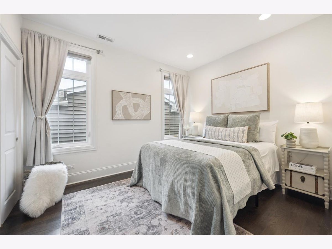
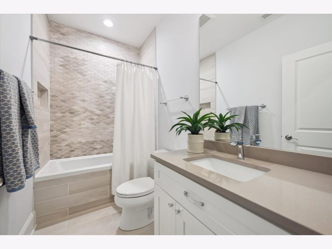
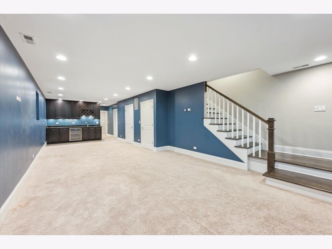
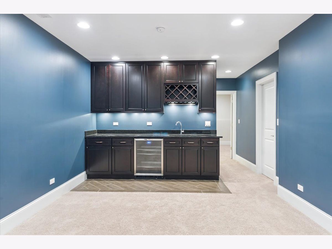
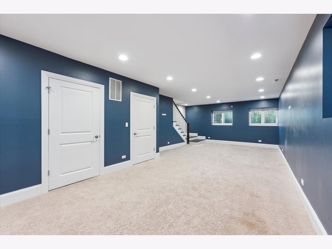
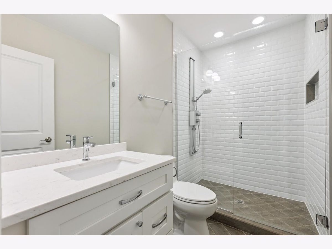
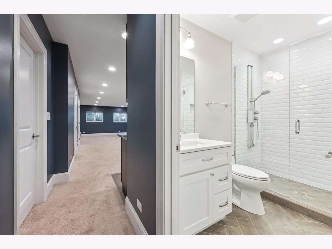
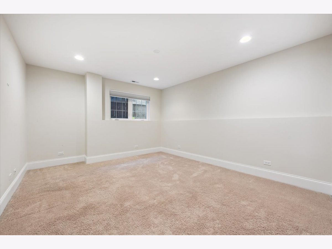
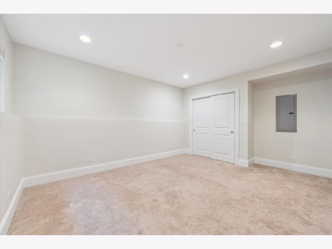
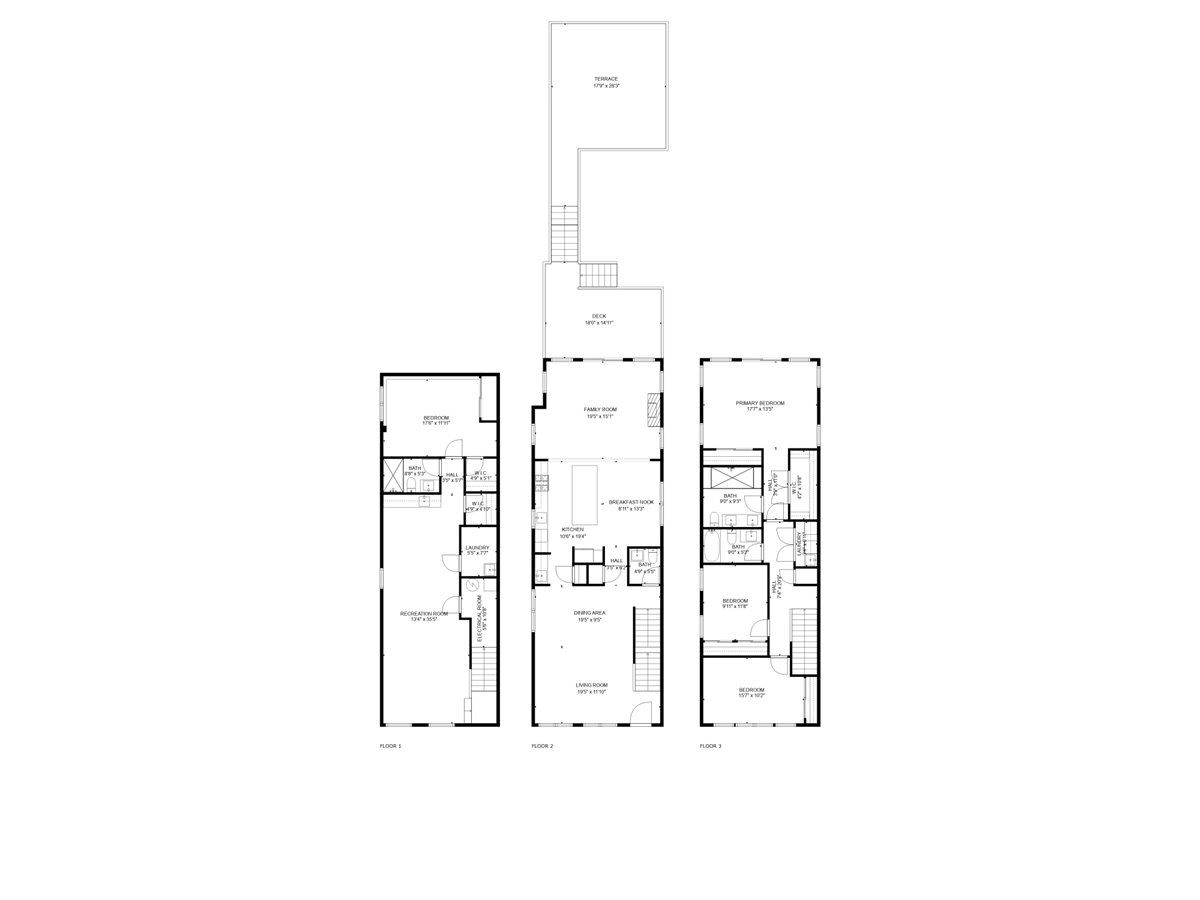
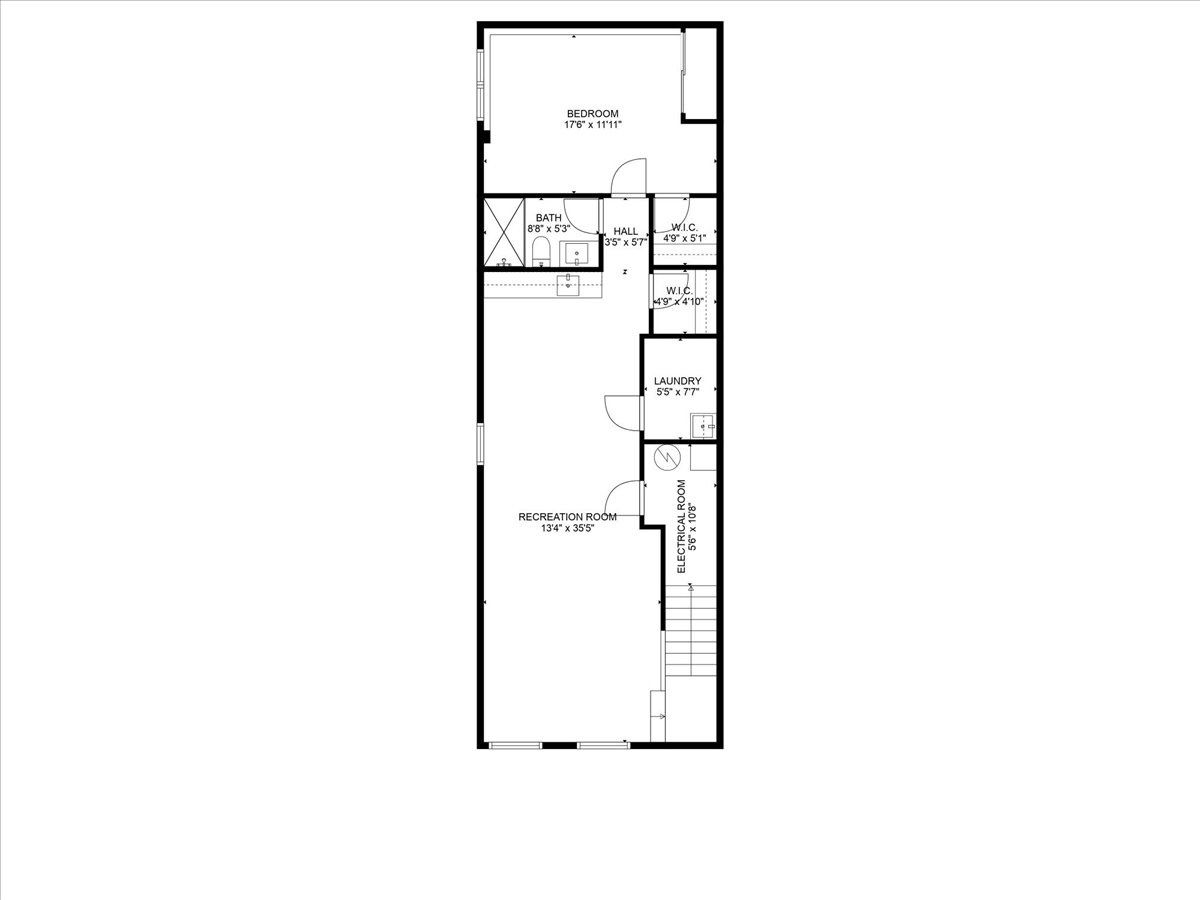
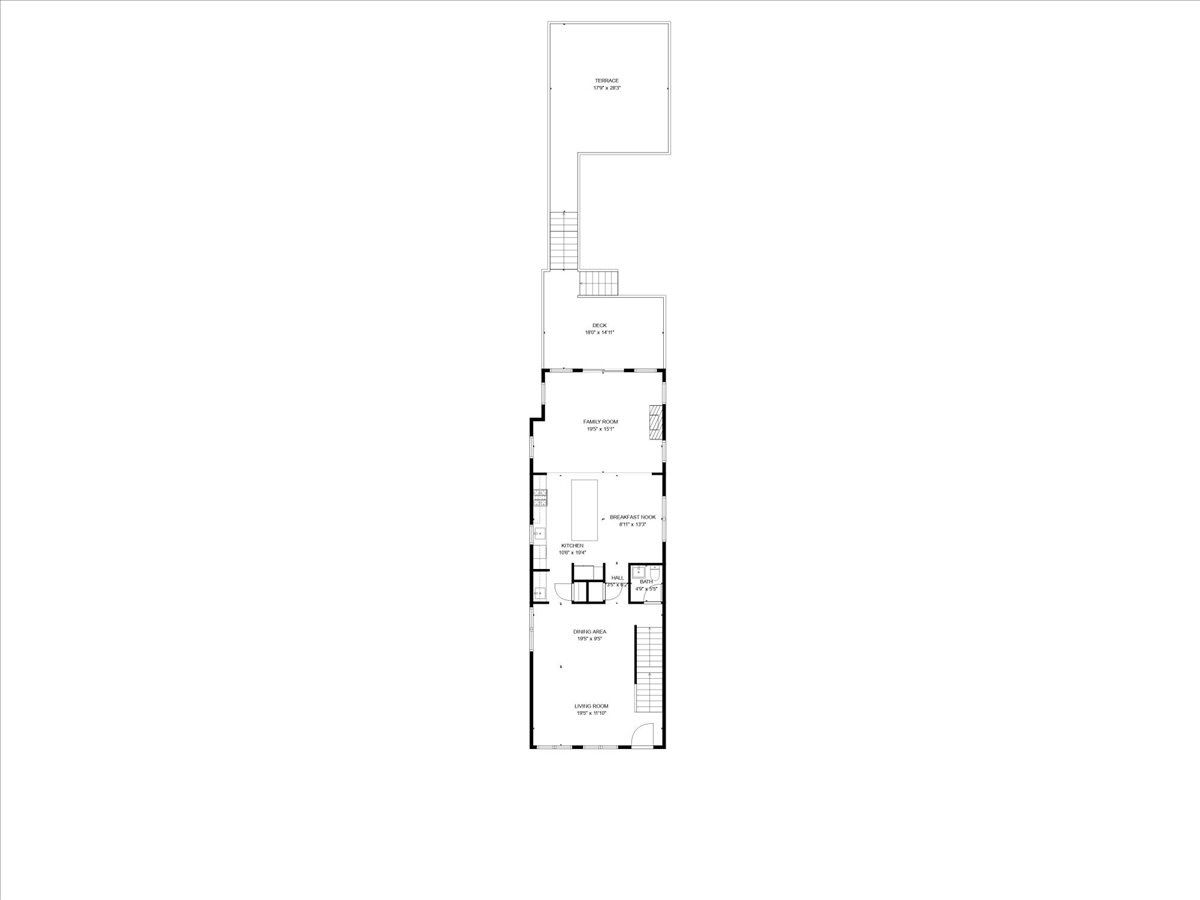
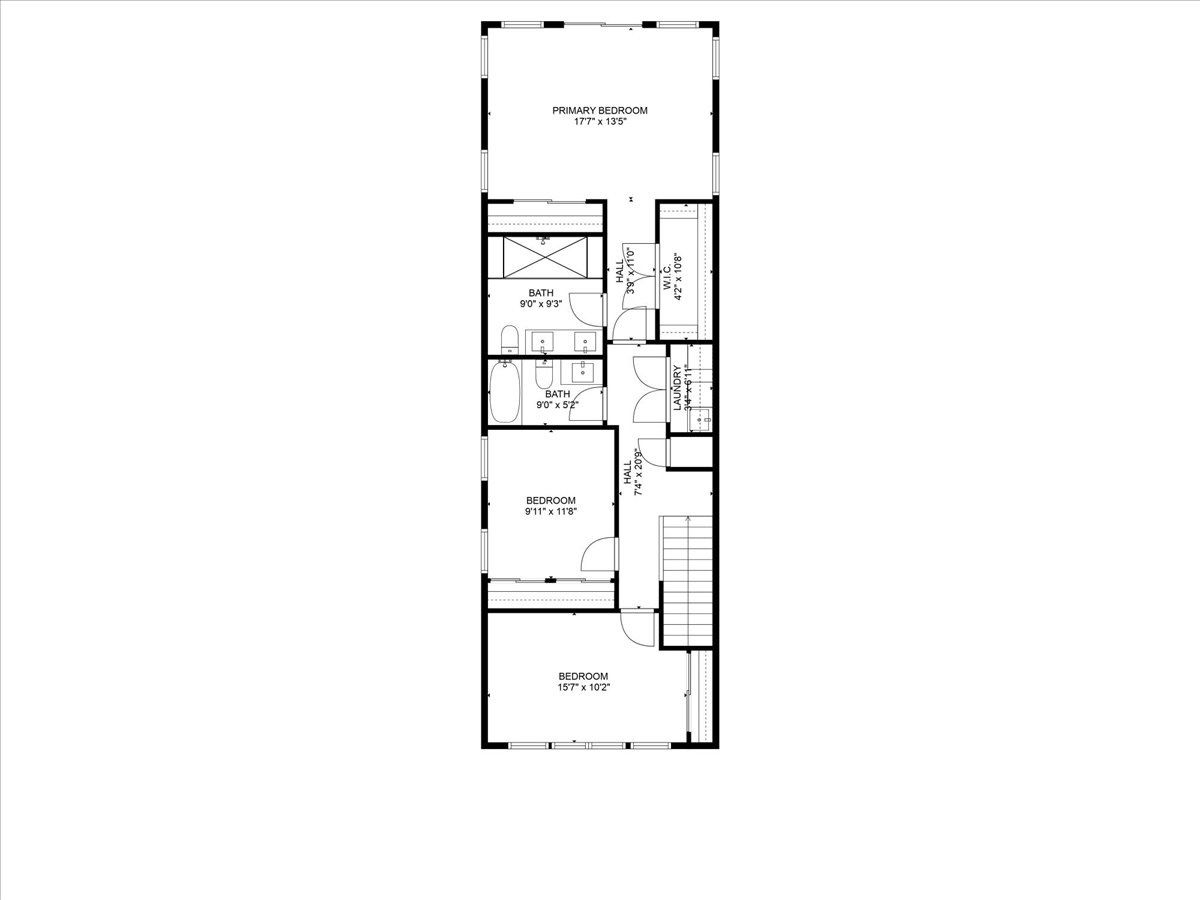
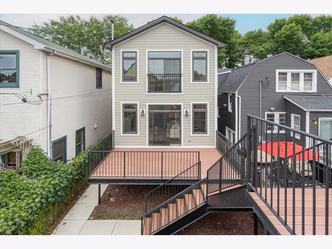
Room Specifics
Total Bedrooms: 4
Bedrooms Above Ground: 3
Bedrooms Below Ground: 1
Dimensions: —
Floor Type: —
Dimensions: —
Floor Type: —
Dimensions: —
Floor Type: —
Full Bathrooms: 4
Bathroom Amenities: Steam Shower,Double Sink,Double Shower,Soaking Tub
Bathroom in Basement: 1
Rooms: —
Basement Description: —
Other Specifics
| 2 | |
| — | |
| — | |
| — | |
| — | |
| 25 x 125 | |
| — | |
| — | |
| — | |
| — | |
| Not in DB | |
| — | |
| — | |
| — | |
| — |
Tax History
| Year | Property Taxes |
|---|---|
| 2008 | $6,688 |
| 2015 | $6,581 |
| 2025 | $21,521 |
Contact Agent
Nearby Similar Homes
Nearby Sold Comparables
Contact Agent
Listing Provided By
Compass

