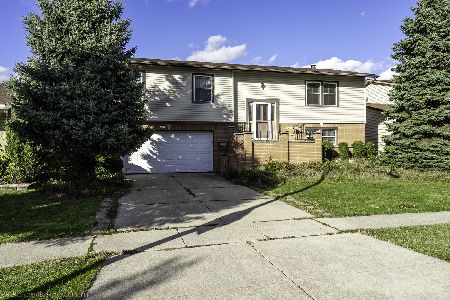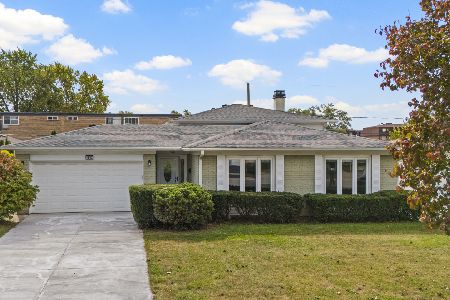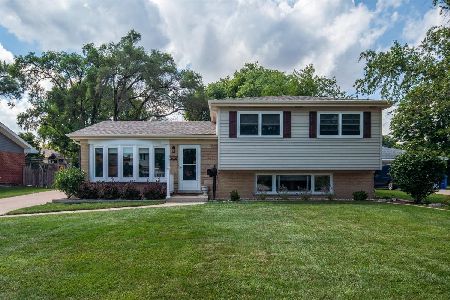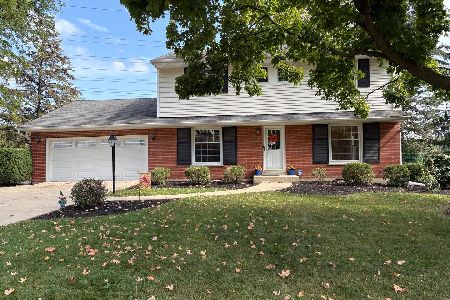2342 Shag Bark Trail, Arlington Heights, Illinois 60005
$620,000
|
Sold
|
|
| Status: | Closed |
| Sqft: | 2,746 |
| Cost/Sqft: | $237 |
| Beds: | 3 |
| Baths: | 4 |
| Year Built: | 1969 |
| Property Taxes: | $9,321 |
| Days On Market: | 95 |
| Lot Size: | 0,21 |
Description
Welcome to this stunning 2,700 square foot split-level home, thoughtfully designed for both everyday comfort and effortless entertaining. Step into the formal foyer and immediately feel the warmth and character of this beautifully maintained residence. The bright and spacious living and dining rooms feature dramatic vaulted ceilings and oversized windows that flood the space with natural light. A newer kitchen is the heart of the home, boasting custom cabinetry, quartz countertops, an artisan tile backsplash, and sleek stainless-steel appliances-a perfect blend of style and function. Upstairs, the spacious primary suite offers a peaceful escape, complete with a private en-suite bathroom and generous closet space. The inviting family room anchored by a striking natural stone fireplace, with sliding glass doors that lead to your own backyard oasis. Enjoy summers around the built-in pool, relax under the pergola, or entertain in the well-appointed cabana. The finished lower level is ideal for hosting, complete with a wet bar and plenty of space to unwind or celebrate. This home seamlessly blends classic charm with modern updates-don't miss the opportunity to make it yours!
Property Specifics
| Single Family | |
| — | |
| — | |
| 1969 | |
| — | |
| — | |
| No | |
| 0.21 |
| Cook | |
| Cedar Glen | |
| 0 / Not Applicable | |
| — | |
| — | |
| — | |
| 12449646 | |
| 08153060350000 |
Nearby Schools
| NAME: | DISTRICT: | DISTANCE: | |
|---|---|---|---|
|
Grade School
John Jay Elementary School |
59 | — | |
|
Middle School
Holmes Junior High School |
59 | Not in DB | |
|
High School
Rolling Meadows High School |
214 | Not in DB | |
Property History
| DATE: | EVENT: | PRICE: | SOURCE: |
|---|---|---|---|
| 22 Aug, 2024 | Sold | $600,000 | MRED MLS |
| 28 Jun, 2024 | Under contract | $599,900 | MRED MLS |
| 17 Jun, 2024 | Listed for sale | $599,900 | MRED MLS |
| 4 Nov, 2025 | Sold | $620,000 | MRED MLS |
| 27 Aug, 2025 | Under contract | $649,900 | MRED MLS |
| 19 Aug, 2025 | Listed for sale | $649,900 | MRED MLS |
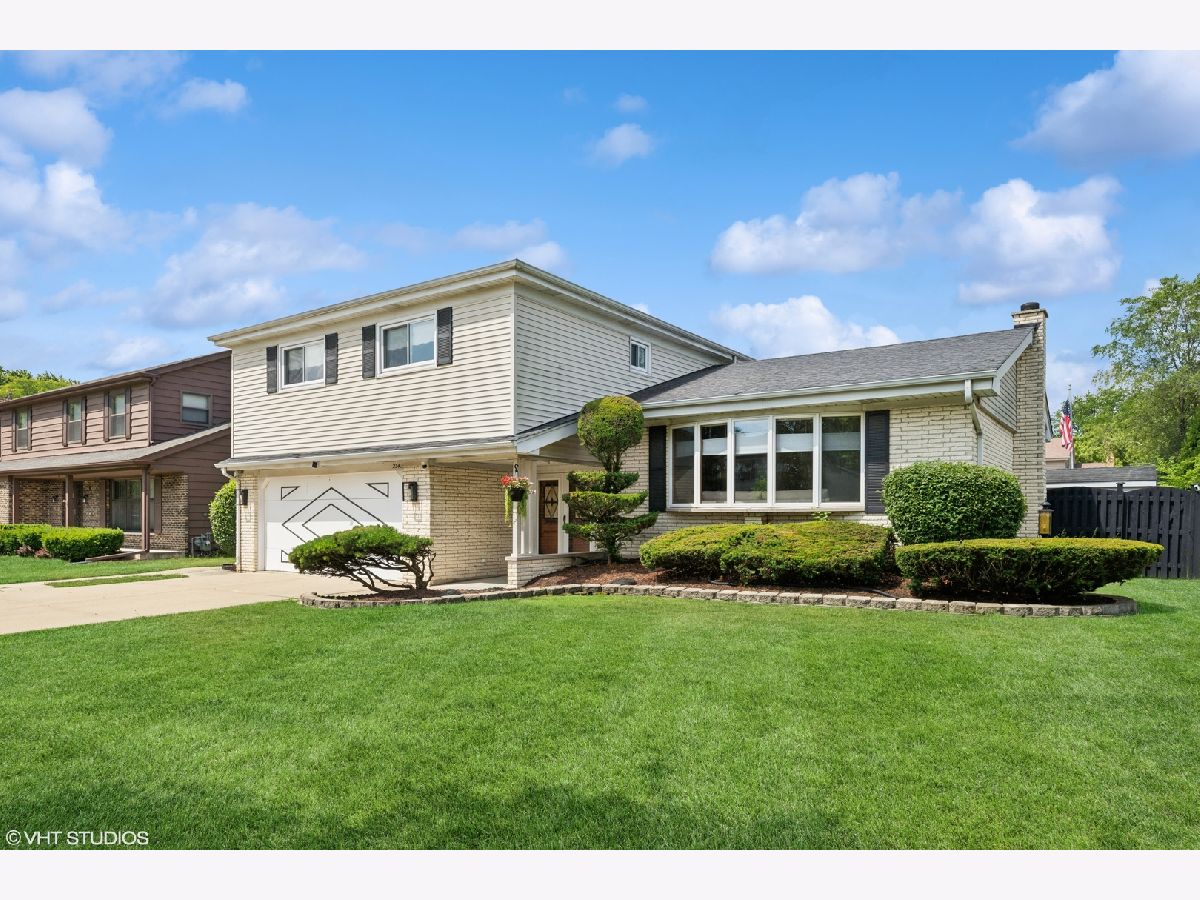






















Room Specifics
Total Bedrooms: 3
Bedrooms Above Ground: 3
Bedrooms Below Ground: 0
Dimensions: —
Floor Type: —
Dimensions: —
Floor Type: —
Full Bathrooms: 4
Bathroom Amenities: Whirlpool,Double Sink
Bathroom in Basement: 0
Rooms: —
Basement Description: —
Other Specifics
| 2 | |
| — | |
| — | |
| — | |
| — | |
| 70 X 133 | |
| — | |
| — | |
| — | |
| — | |
| Not in DB | |
| — | |
| — | |
| — | |
| — |
Tax History
| Year | Property Taxes |
|---|---|
| 2024 | $8,847 |
| 2025 | $9,321 |
Contact Agent
Nearby Similar Homes
Nearby Sold Comparables
Contact Agent
Listing Provided By
@properties Christie?s International Real Estate

