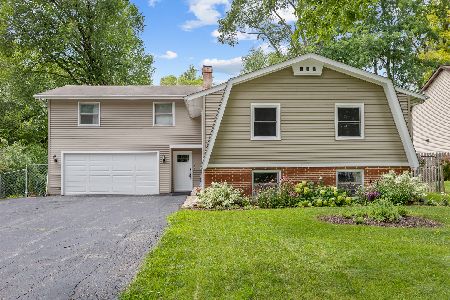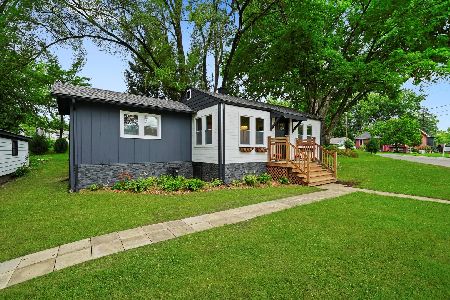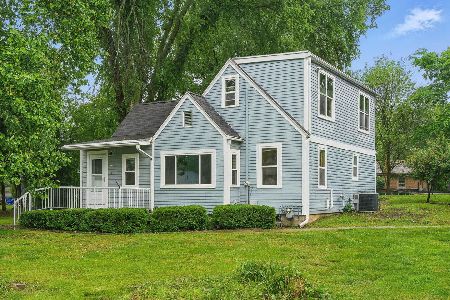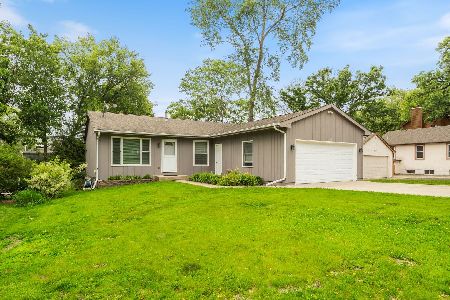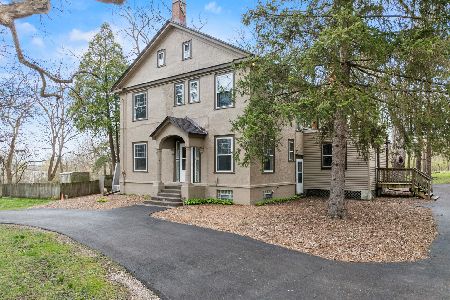236 Forest Drive, Island Lake, Illinois 60042
$399,000
|
For Sale
|
|
| Status: | Pending |
| Sqft: | 2,649 |
| Cost/Sqft: | $151 |
| Beds: | 5 |
| Baths: | 4 |
| Year Built: | 1948 |
| Property Taxes: | $11,252 |
| Days On Market: | 63 |
| Lot Size: | 0,44 |
Description
Your Waterfront Escape on Island Lake! Imagine waking up to panoramic views of Island Lake every morning. This lovely two-story home is your private oasis, offering both tranquility and adventure-all just steps from your backyard. With five bedrooms and four bathrooms, this spacious residence is perfectly suited for family life or entertaining guests year-round. Set on nearly half an acre of fenced land, the property provides plenty of outdoor space for relaxing, playing, or casting your line into the lake. Inside, the welcoming entry leads into an open-concept living area, where natural light floods the hardwood floors. The kitchen is a chef's delight, featuring white cabinetry, a large central island, and sleek countertops-ideal for gatherings and everyday meals alike. On the main level, you'll find a flexible room that can be used as an office, guest room, or fifth bedroom, plus a full bathroom for convenience. The utility room houses a modern tankless water heater, ensuring efficiency and reliability. Upstairs, discover four comfortable bedrooms and three full bathrooms, including a stunningly remodeled bath in the master suite. The master offers a spa-like retreat with a Jacuzzi tub, double vanity, and a spacious walk-in closet. A second-floor laundry simplifies chores, while three additional bedrooms share two full baths-one of which has been tastefully updated. Extra storage is no problem thanks to a pull-down attic, while the lakeside setting promises peaceful mornings and spectacular sunsets. Whether you're seeking a peaceful retreat or an active waterfront lifestyle, this home delivers it all.
Property Specifics
| Single Family | |
| — | |
| — | |
| 1948 | |
| — | |
| — | |
| Yes | |
| 0.44 |
| Lake | |
| — | |
| 0 / Not Applicable | |
| — | |
| — | |
| — | |
| 12415067 | |
| 09211100510000 |
Nearby Schools
| NAME: | DISTRICT: | DISTANCE: | |
|---|---|---|---|
|
Grade School
Cotton Creek Elementary School |
118 | — | |
|
Middle School
Matthews Middle School |
118 | Not in DB | |
|
High School
Wauconda Comm High School |
118 | Not in DB | |
Property History
| DATE: | EVENT: | PRICE: | SOURCE: |
|---|---|---|---|
| 30 Jan, 2017 | Sold | $174,814 | MRED MLS |
| 10 Dec, 2016 | Under contract | $199,000 | MRED MLS |
| — | Last price change | $185,000 | MRED MLS |
| 14 Sep, 2016 | Listed for sale | $199,000 | MRED MLS |
| 1 Nov, 2022 | Sold | $350,000 | MRED MLS |
| 15 Sep, 2022 | Under contract | $350,000 | MRED MLS |
| 19 Aug, 2022 | Listed for sale | $350,000 | MRED MLS |
| 2 May, 2024 | Sold | $370,000 | MRED MLS |
| 5 Apr, 2024 | Under contract | $380,000 | MRED MLS |
| 19 Mar, 2024 | Listed for sale | $380,000 | MRED MLS |
| 3 Sep, 2025 | Under contract | $399,000 | MRED MLS |
| 10 Jul, 2025 | Listed for sale | $399,000 | MRED MLS |
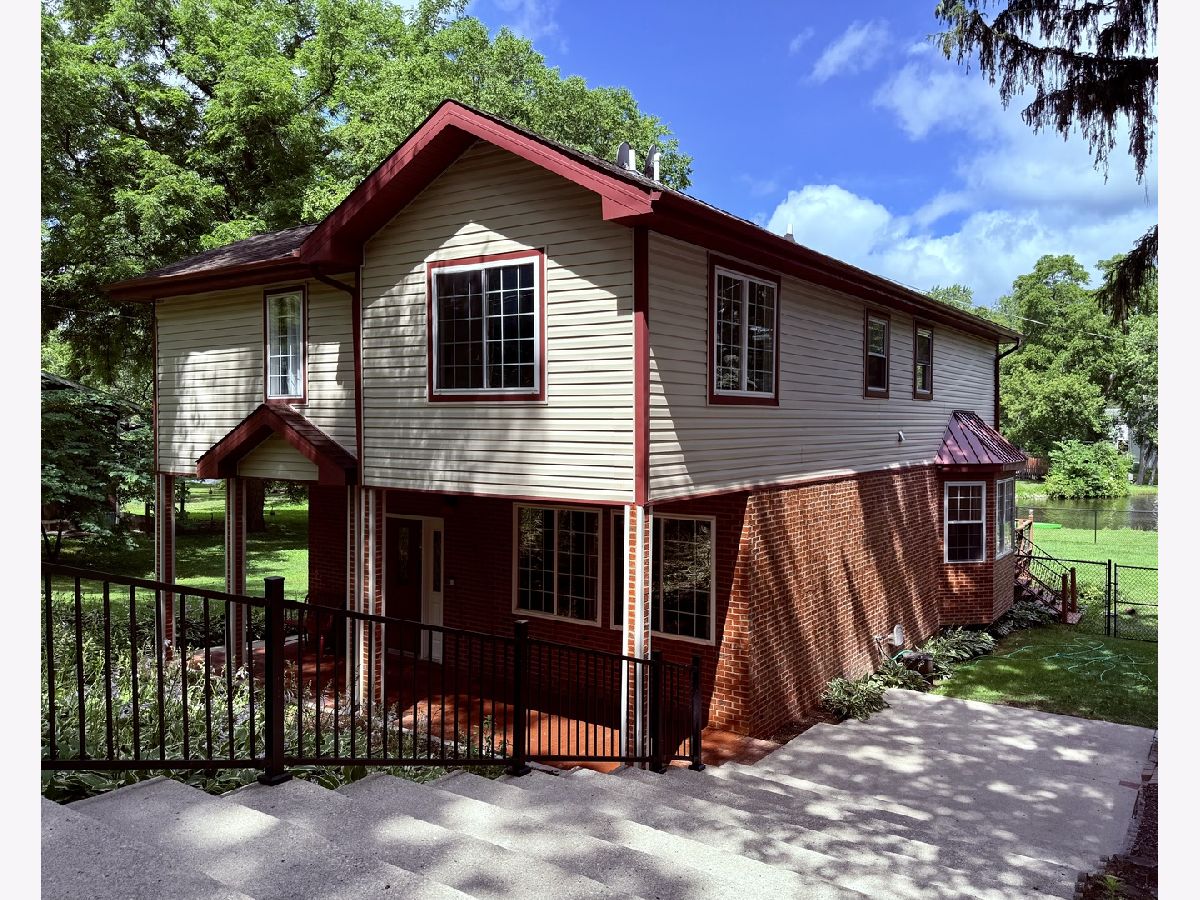

























Room Specifics
Total Bedrooms: 5
Bedrooms Above Ground: 5
Bedrooms Below Ground: 0
Dimensions: —
Floor Type: —
Dimensions: —
Floor Type: —
Dimensions: —
Floor Type: —
Dimensions: —
Floor Type: —
Full Bathrooms: 4
Bathroom Amenities: Whirlpool,Separate Shower,Double Sink
Bathroom in Basement: 0
Rooms: —
Basement Description: —
Other Specifics
| 2 | |
| — | |
| — | |
| — | |
| — | |
| 120X166 | |
| — | |
| — | |
| — | |
| — | |
| Not in DB | |
| — | |
| — | |
| — | |
| — |
Tax History
| Year | Property Taxes |
|---|---|
| 2017 | $6,397 |
| 2022 | $9,355 |
| 2024 | $10,214 |
| 2025 | $11,252 |
Contact Agent
Nearby Similar Homes
Nearby Sold Comparables
Contact Agent
Listing Provided By
Coldwell Banker Realty

