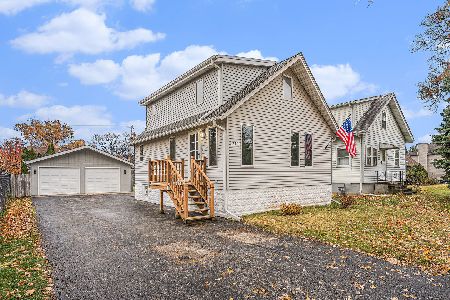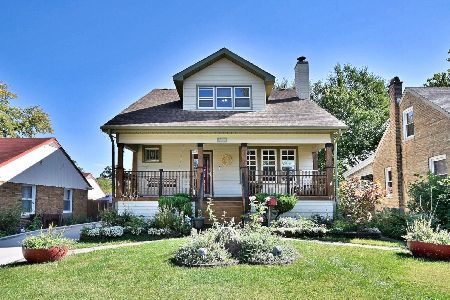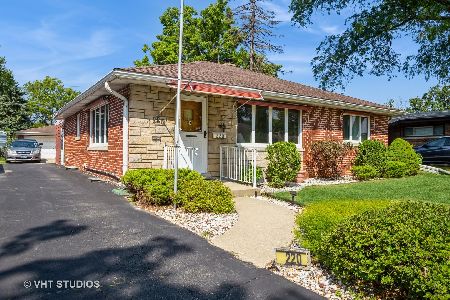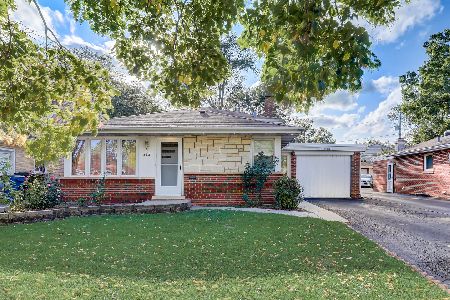237 Church Road, Bensenville, Illinois 60106
$575,000
|
For Sale
|
|
| Status: | Contingent |
| Sqft: | 3,493 |
| Cost/Sqft: | $165 |
| Beds: | 4 |
| Baths: | 3 |
| Year Built: | 1941 |
| Property Taxes: | $20,656 |
| Days On Market: | 154 |
| Lot Size: | 0,99 |
Description
Looking for a home with the perfect in-law/teen/nanny quarters? This is it! In-law above the 4 car garage is a full apartment, with spacious kitchen, bright and sunny living room, bedroom and full bath! The huge, ultra cool main home has a beautiful, updated kitchen/eating area with yards of counter space, island, a vaulted ceiling and so much light streaming in! The kitchen opens to the family room which is spacious and so convenient! There is a huge living room highlighted with a cozy fireplace and plenty of windows. Upstairs are 4 giant bedrooms, each of which has its own uniqueness. The primary bedroom has a private bath and there's another full bath, too. Upstairs is highlighted with hardwood floors. Total of 5 bedrooms, 3 1/2 baths in both units. There are 2 garages, a 2 car and a 4 car. The 4 car has the perfect in-law space above with an updated apartment which has a full kitchen; large, bright living room plus a spacious bedroom and full bath. You'll love the deck out the back! There's a new above ground pool--pool and pool equipment stays--and a new shed. Sale includes 2 of all appliances, including water heaters and AC units. You'll love relaxing on the patio in this fabulous, nearly 1 acre yard with plenty of space for volleyball or whatever you like to play! You could even put in a pickleball court! Plenty of extra parking, too! It's so convenient! Located across from middle school & library and just 2 miles from the Metra station! Golf, parks, shopping and more nearby! Move right in to this fabulous home! Stained glass and stained glass fan shades not included. In law is legal non conforming per Village of Bensenville. Taxes have nxemptions, so should be lower when you live there.
Property Specifics
| Single Family | |
| — | |
| — | |
| 1941 | |
| — | |
| 2-STORY | |
| No | |
| 0.99 |
| — | |
| — | |
| 0 / Not Applicable | |
| — | |
| — | |
| — | |
| 12434720 | |
| 0314318040 |
Nearby Schools
| NAME: | DISTRICT: | DISTANCE: | |
|---|---|---|---|
|
Grade School
Chippewa Elementary School |
2 | — | |
|
Middle School
Blackhawk Middle School |
2 | Not in DB | |
|
High School
Fenton High School |
100 | Not in DB | |
Property History
| DATE: | EVENT: | PRICE: | SOURCE: |
|---|---|---|---|
| 23 Apr, 2018 | Sold | $320,000 | MRED MLS |
| 20 Feb, 2018 | Under contract | $375,000 | MRED MLS |
| — | Last price change | $399,999 | MRED MLS |
| 6 Mar, 2017 | Listed for sale | $450,000 | MRED MLS |
| 3 Jan, 2026 | Under contract | $575,000 | MRED MLS |
| 11 Aug, 2025 | Listed for sale | $575,000 | MRED MLS |
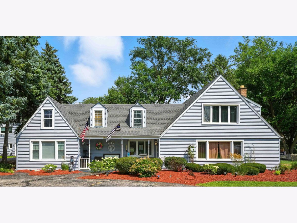
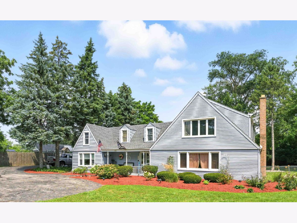
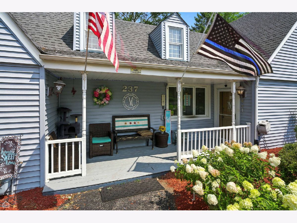
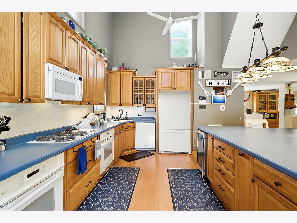
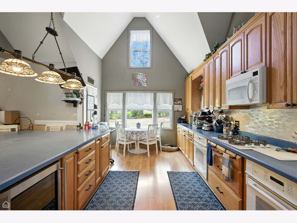
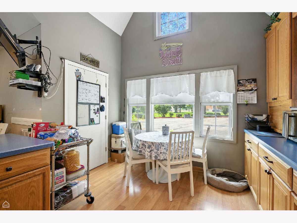
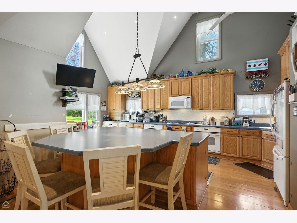
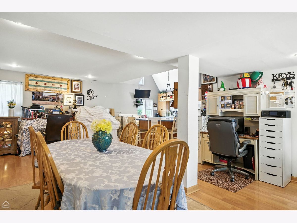
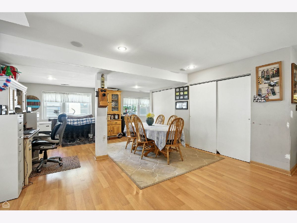
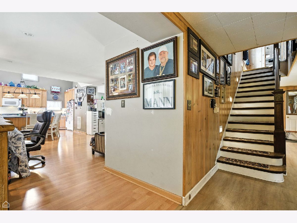
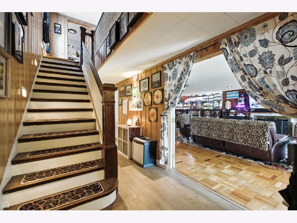
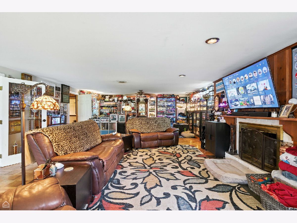
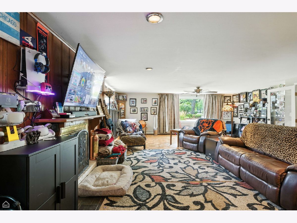
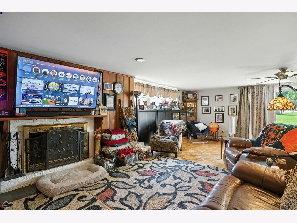
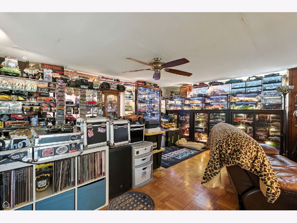
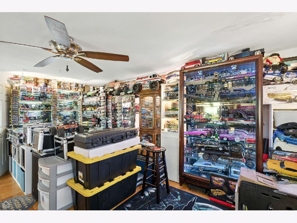
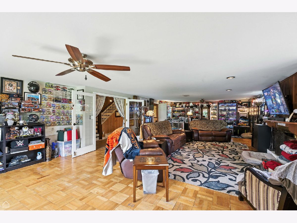
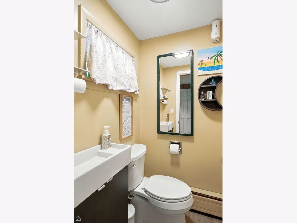
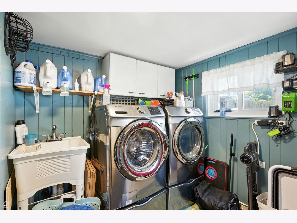
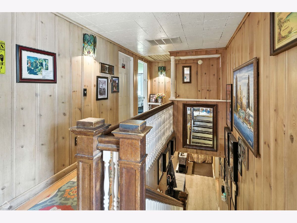
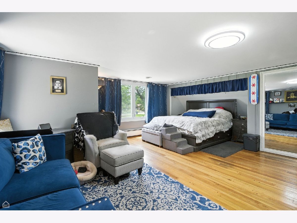
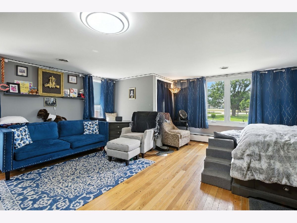
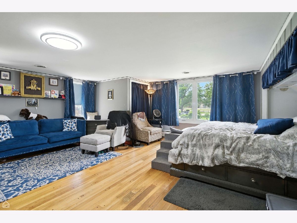
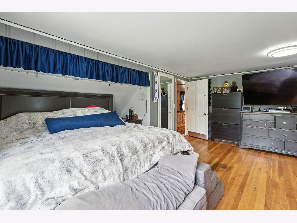
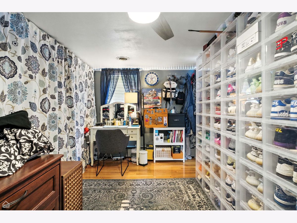
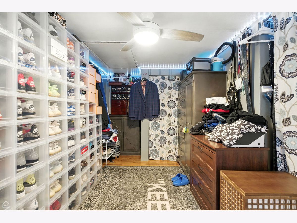
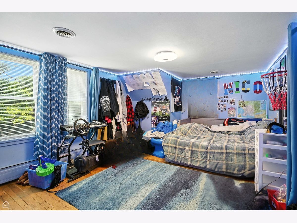
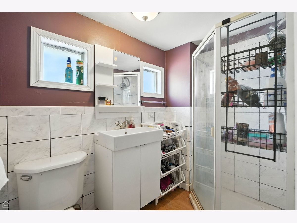
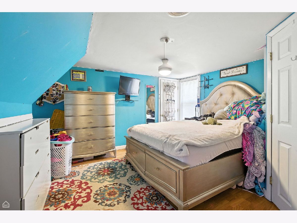
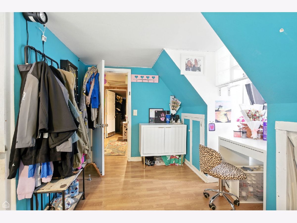
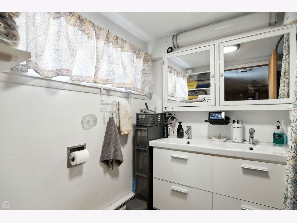
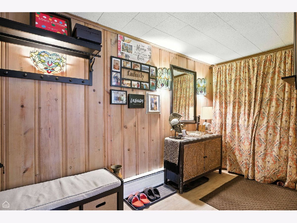
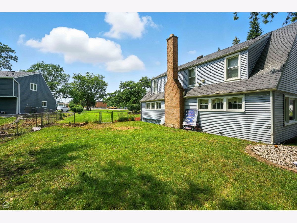
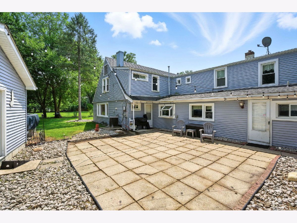
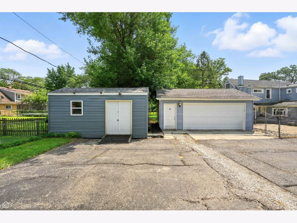
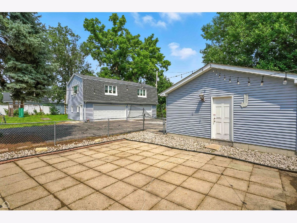
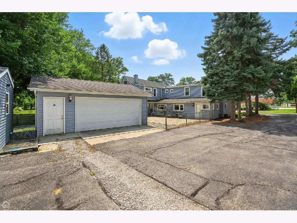
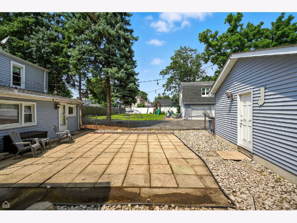
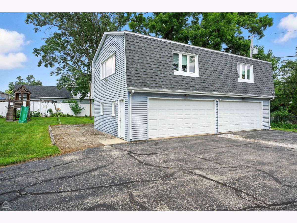
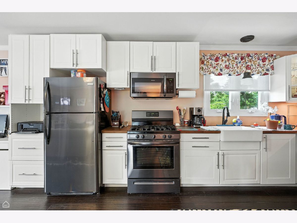
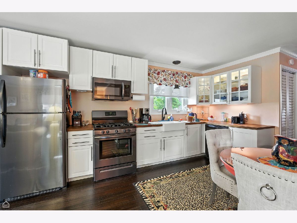
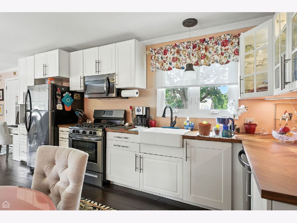
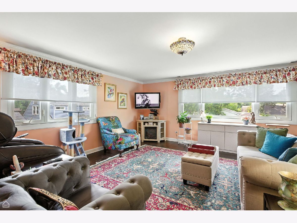
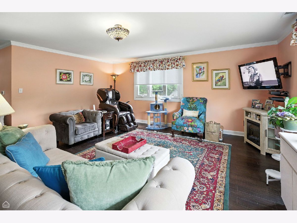
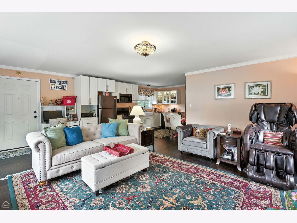
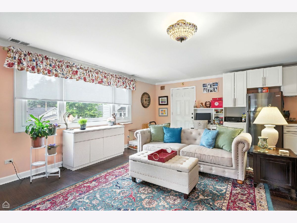
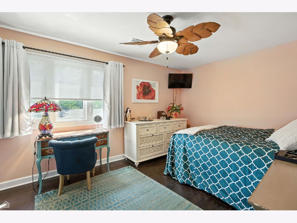
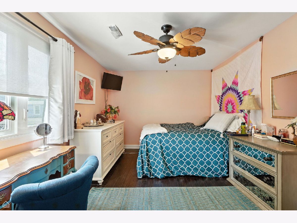
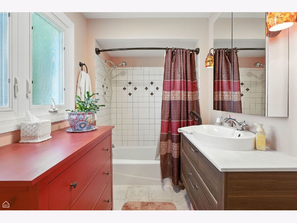
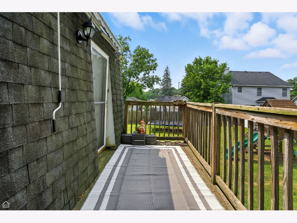
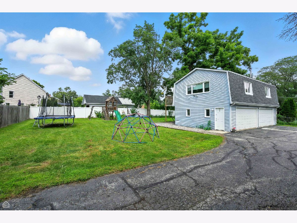
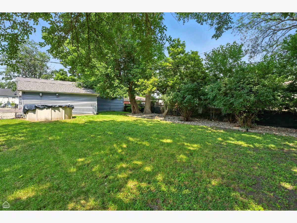
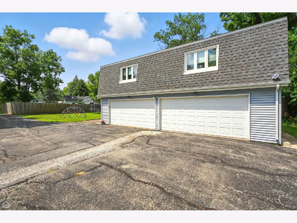
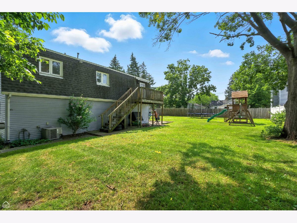
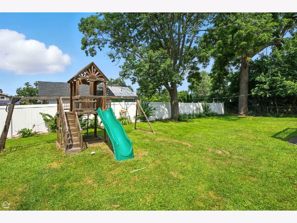
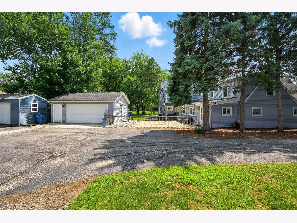
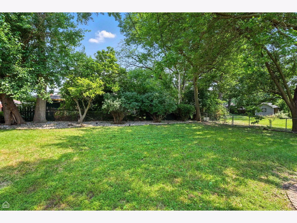
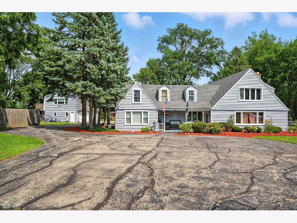
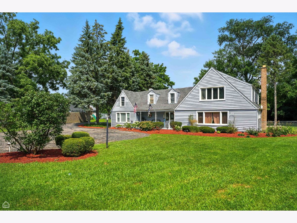
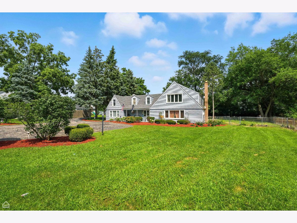
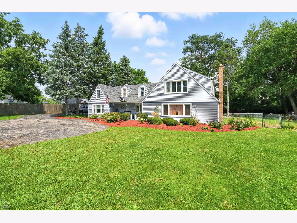
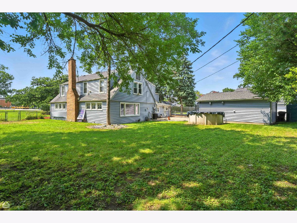
Room Specifics
Total Bedrooms: 4
Bedrooms Above Ground: 4
Bedrooms Below Ground: 0
Dimensions: —
Floor Type: —
Dimensions: —
Floor Type: —
Dimensions: —
Floor Type: —
Full Bathrooms: 3
Bathroom Amenities: —
Bathroom in Basement: 0
Rooms: —
Basement Description: —
Other Specifics
| 6 | |
| — | |
| — | |
| — | |
| — | |
| 135x148x75x106x200x305 | |
| — | |
| — | |
| — | |
| — | |
| Not in DB | |
| — | |
| — | |
| — | |
| — |
Tax History
| Year | Property Taxes |
|---|---|
| 2018 | $13,140 |
| 2026 | $20,656 |
Contact Agent
Nearby Similar Homes
Nearby Sold Comparables
Contact Agent
Listing Provided By
RE/MAX Suburban

