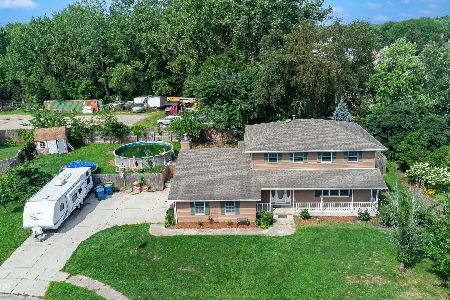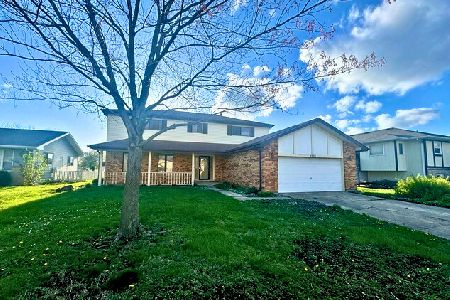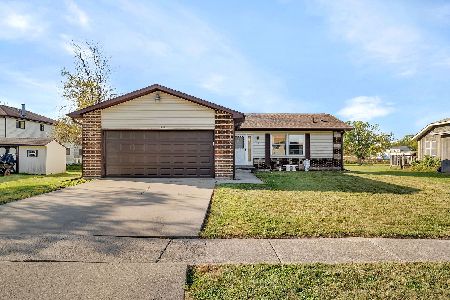2380 Chestnut Lane, Morris, Illinois 60450
$425,000
|
For Sale
|
|
| Status: | Price Change |
| Sqft: | 2,772 |
| Cost/Sqft: | $153 |
| Beds: | 4 |
| Baths: | 3 |
| Year Built: | 1987 |
| Property Taxes: | $6,660 |
| Days On Market: | 24 |
| Lot Size: | 0,19 |
Description
Welcome home to this beautifully remodeled 4-bedroom, 2.1-bathroom residence that blends modern elegance with functional living spaces. From the moment you step inside, the two-story foyer with its stunning staircase sets the tone for the fresh. Off the foyer, a formal living room welcomes guests, while the dining room flows seamlessly into the brand-new kitchen. The kitchen is a true showpiece, featuring quartz countertops, an oversized island, ceiling-height cabinetry, sizable pantry cabinet, and large single bowl sink with a view overlooking the backyard. Sliding glass doors lead to a brand-new backyard deck overlooking the open yard, perfect for entertaining or relaxing outdoors. The inviting family room, complete with a cozy fireplace, creates the perfect gathering space. A remodeled powder room, large laundry area, and mudroom with direct access to the attached 2-car garage add both convenience and style to the main level. Upstairs, discover four spacious bedrooms and two fully remodeled bathrooms. The primary suite offers a luxurious retreat with a private bath, while both second-floor bathrooms are outfitted with double-sink vanities for added comfort and functionality. The exterior is just as impressive, featuring durable Hardie Board siding and a newly poured concrete driveway that enhance both curb appeal and peace of mind. Every detail has been updated, giving this home a like-new feel while still offering the comfort of an established neighborhood.
Property Specifics
| Single Family | |
| — | |
| — | |
| 1987 | |
| — | |
| — | |
| No | |
| 0.19 |
| Grundy | |
| — | |
| 0 / Not Applicable | |
| — | |
| — | |
| — | |
| 12486519 | |
| 0233254005 |
Nearby Schools
| NAME: | DISTRICT: | DISTANCE: | |
|---|---|---|---|
|
Grade School
Saratoga Elementary School |
60C | — | |
|
Middle School
Saratoga Elementary School |
60C | Not in DB | |
|
High School
Morris Community High School |
101 | Not in DB | |
Property History
| DATE: | EVENT: | PRICE: | SOURCE: |
|---|---|---|---|
| 15 May, 2025 | Sold | $250,000 | MRED MLS |
| 28 Apr, 2025 | Under contract | $204,000 | MRED MLS |
| 22 Apr, 2025 | Listed for sale | $204,000 | MRED MLS |
| — | Last price change | $430,000 | MRED MLS |
| 2 Oct, 2025 | Listed for sale | $430,000 | MRED MLS |
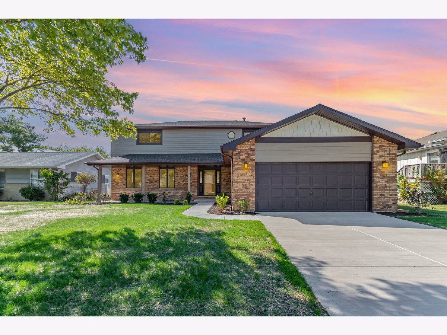
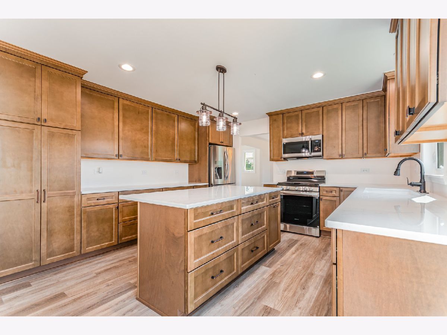
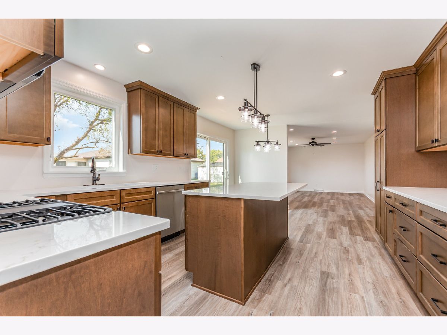
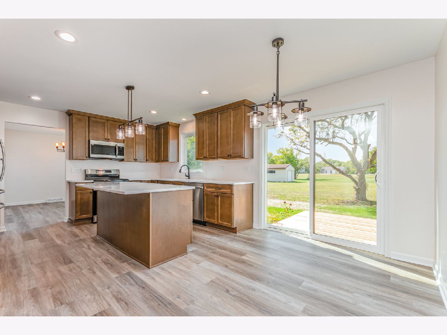
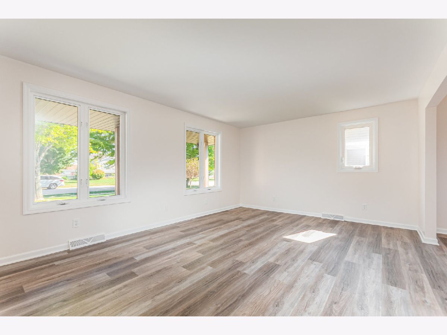
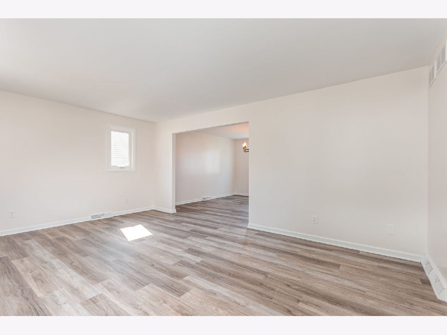
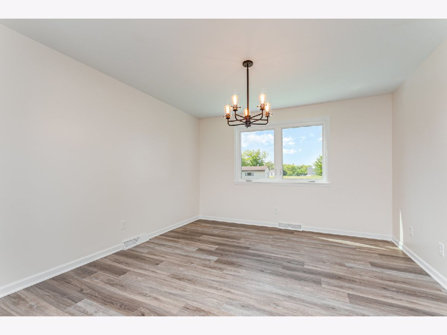
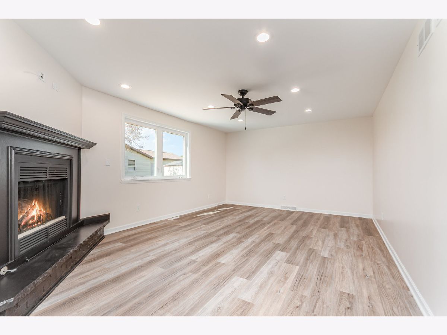
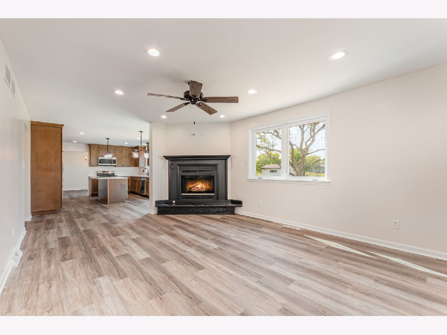
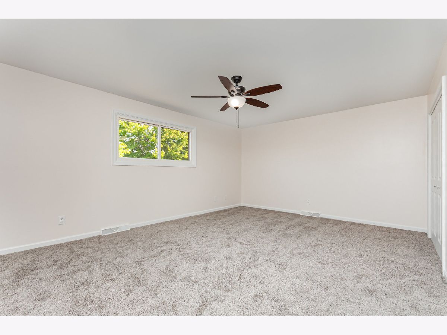
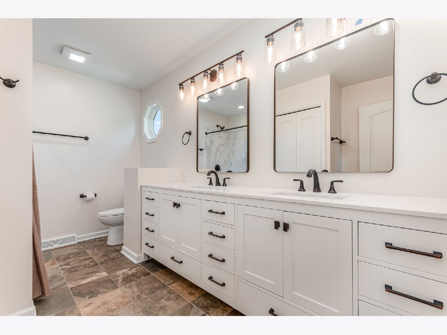
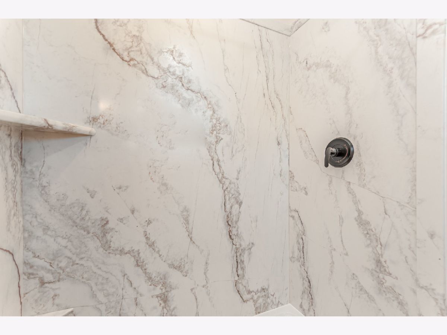
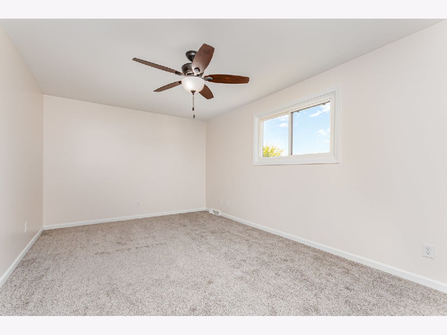
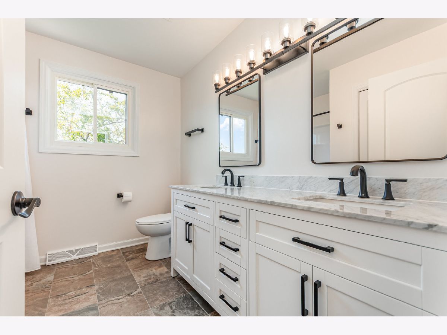
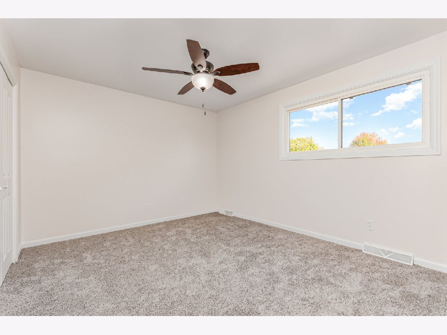
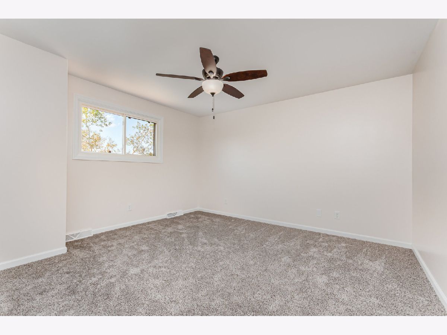
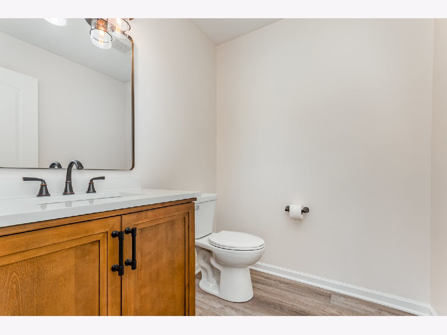
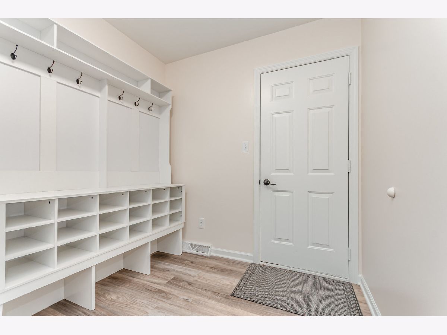
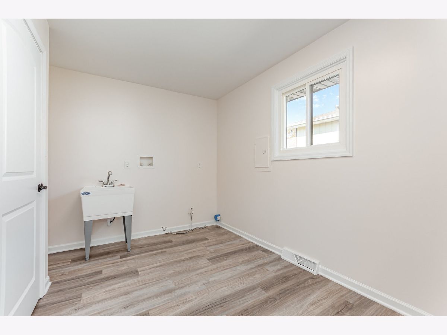
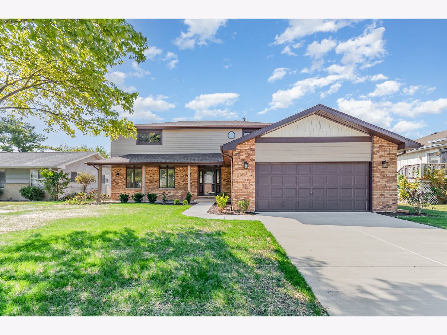
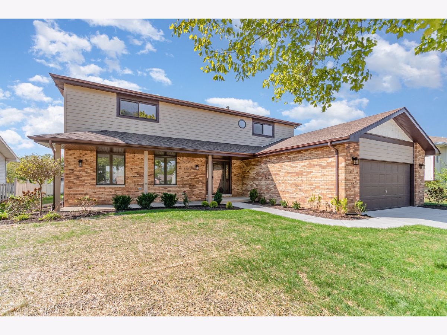
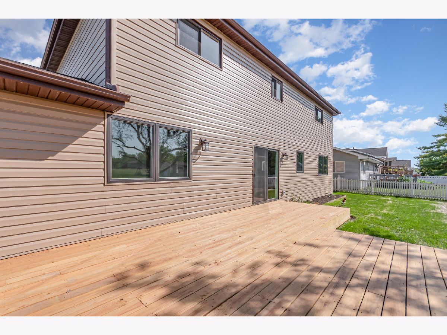
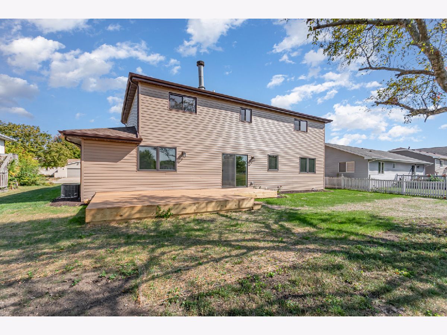
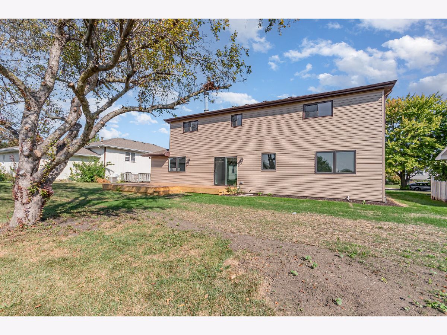
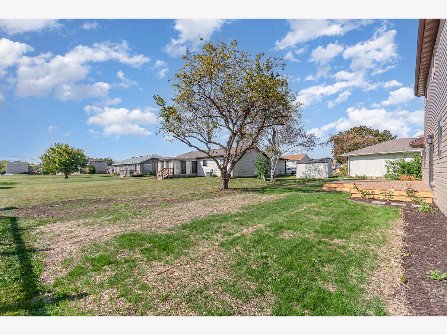
Room Specifics
Total Bedrooms: 4
Bedrooms Above Ground: 4
Bedrooms Below Ground: 0
Dimensions: —
Floor Type: —
Dimensions: —
Floor Type: —
Dimensions: —
Floor Type: —
Full Bathrooms: 3
Bathroom Amenities: Double Sink
Bathroom in Basement: 0
Rooms: —
Basement Description: —
Other Specifics
| 2 | |
| — | |
| — | |
| — | |
| — | |
| 70X119 | |
| — | |
| — | |
| — | |
| — | |
| Not in DB | |
| — | |
| — | |
| — | |
| — |
Tax History
| Year | Property Taxes |
|---|---|
| 2025 | $6,666 |
| — | $6,660 |
Contact Agent
Nearby Similar Homes
Contact Agent
Listing Provided By
Keller Williams Infinity

