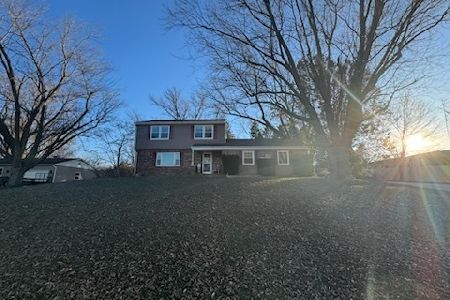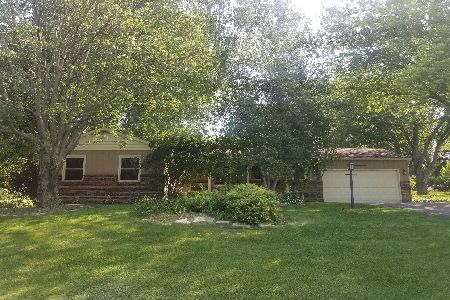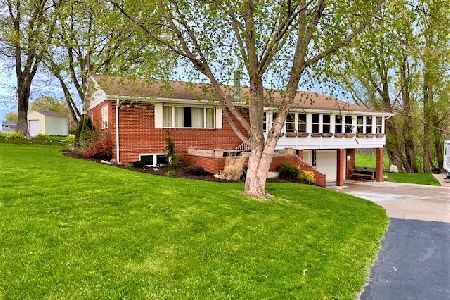24049 Hillcrest Drive, Sterling, Illinois 61081
$329,900
|
For Sale
|
|
| Status: | Contingent |
| Sqft: | 2,144 |
| Cost/Sqft: | $154 |
| Beds: | 3 |
| Baths: | 3 |
| Year Built: | 1974 |
| Property Taxes: | $2,875 |
| Days On Market: | 93 |
| Lot Size: | 0,40 |
Description
Back on the market! Don't miss this second chance to make this house your home. Completely remodeled home in the Sterling School District! This 3-bedroom, 2.5-bath home offers plenty of space for family or guests. The open-concept main level showcases a brand-new kitchen with quarts countertops, updated 1/2 bathroom, hardwood flooring, and fireplace in the family room. Upstairs you will find a full bathroom and 2 big bedrooms and in the master suite a private tiled shower with glass doors! New mitigation system installed 9/2025. Step outside to enjoy a beautifully landscaped yard with an in-ground swimming pool - perfect for summer entertaining. Lots of space and mature trees. Some recent updates include a new furnace, A/C, water heater, plus roof and siding within the last 5 years, giving peace of mind for years to come. The basement has been finished as well with an extra non-conforming bedroom, laundry, and another large recreational room. New radon mitigation system installed 9/2025. Located in a desirable rural setting with lake access, this property offers both privacy and recreation. Due to a change in the previous buyer's circumstances, this incredible property is available again, but it won't stick around for long. So schedule your private showing today.
Property Specifics
| Single Family | |
| — | |
| — | |
| 1974 | |
| — | |
| — | |
| No | |
| 0.4 |
| Whiteside | |
| — | |
| 100 / Annual | |
| — | |
| — | |
| — | |
| 12451003 | |
| 10111040020000 |
Property History
| DATE: | EVENT: | PRICE: | SOURCE: |
|---|---|---|---|
| 31 Jan, 2025 | Sold | $145,000 | MRED MLS |
| 10 Jan, 2025 | Under contract | $145,000 | MRED MLS |
| 9 Dec, 2024 | Listed for sale | $145,000 | MRED MLS |
| 11 Oct, 2025 | Under contract | $329,900 | MRED MLS |
| — | Last price change | $335,000 | MRED MLS |
| 20 Aug, 2025 | Listed for sale | $339,900 | MRED MLS |
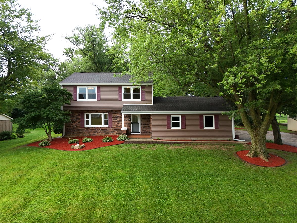
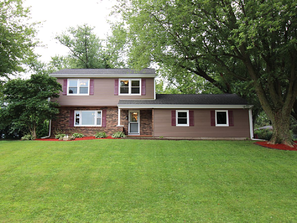
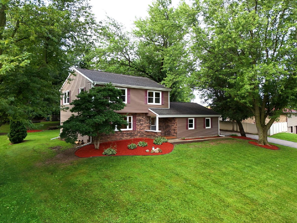
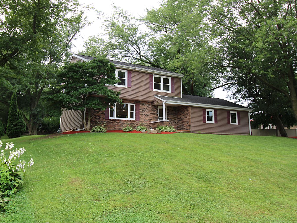
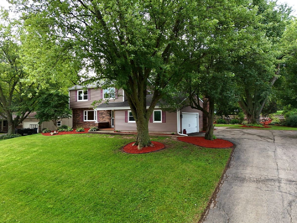
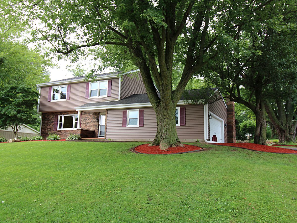
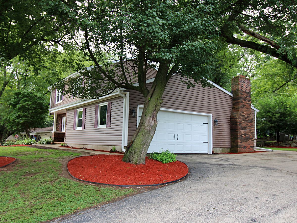
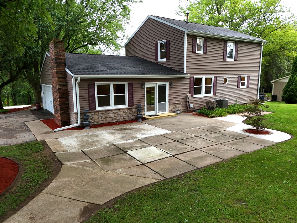
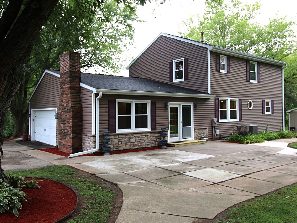
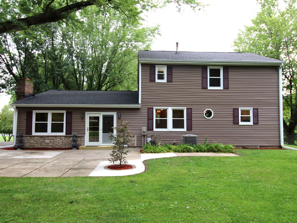
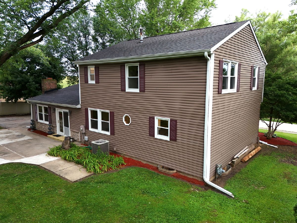
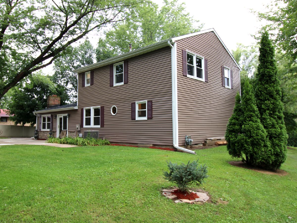
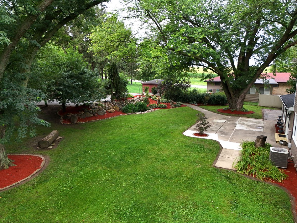
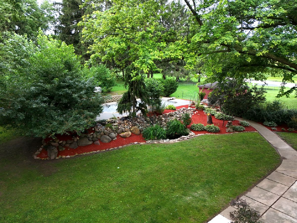
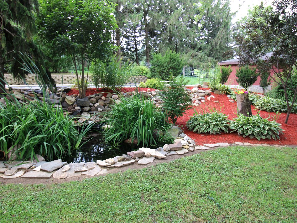
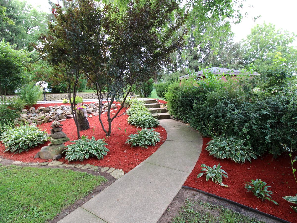
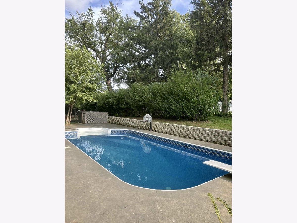
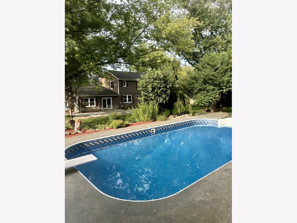
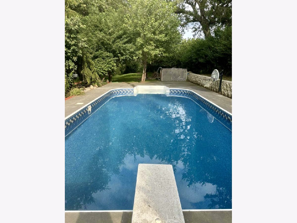
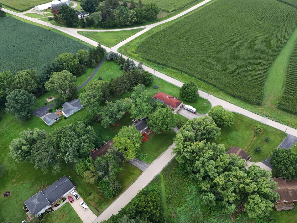
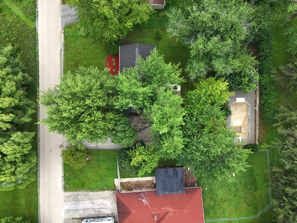
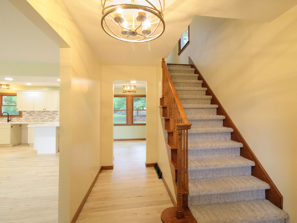
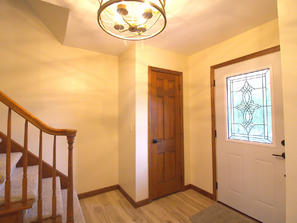
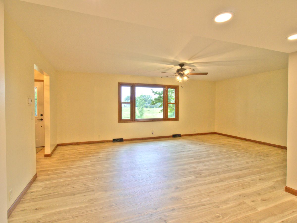
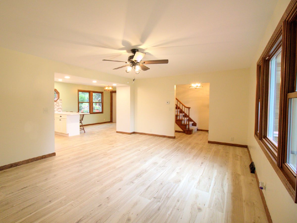
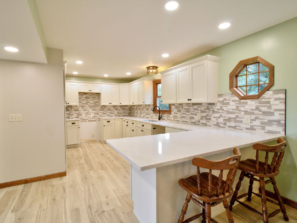
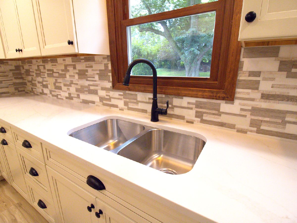
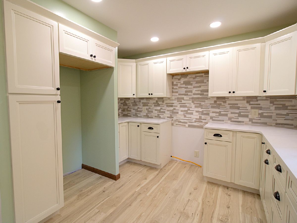
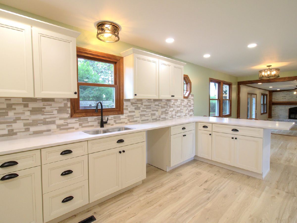
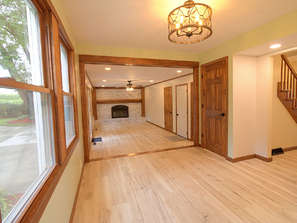
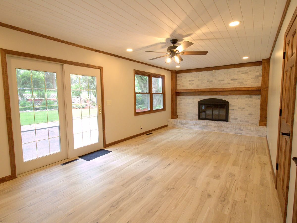
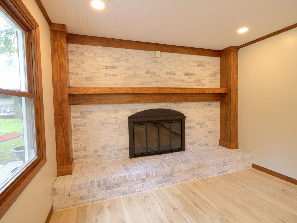
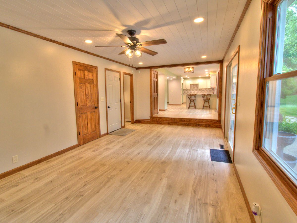
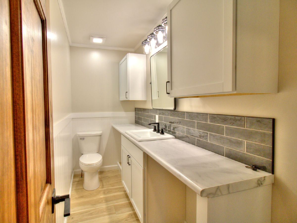
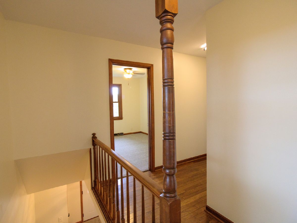
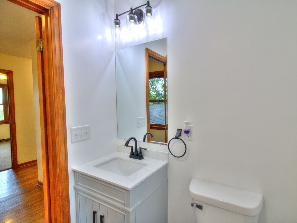
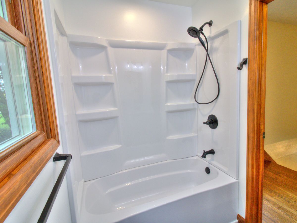
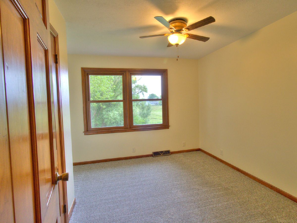
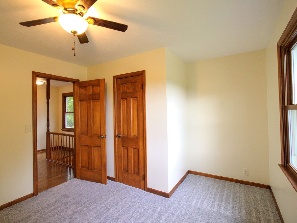
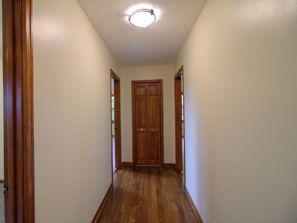
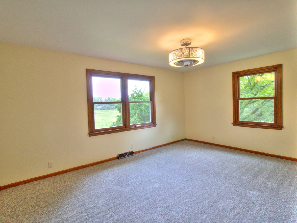
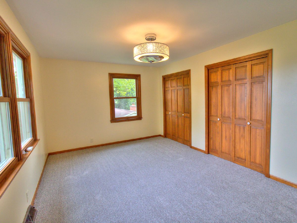
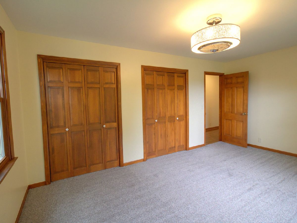
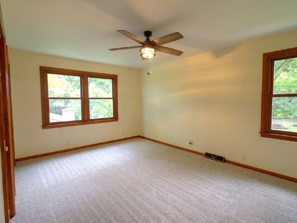
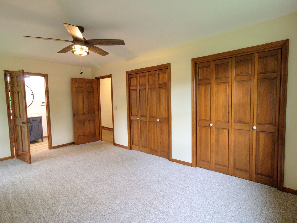
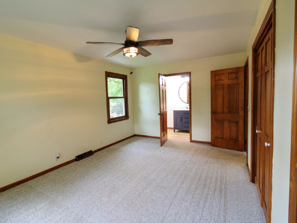
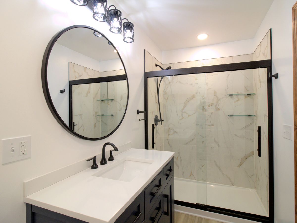
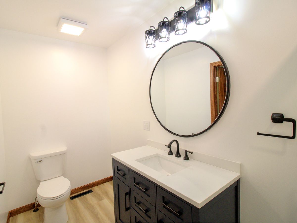
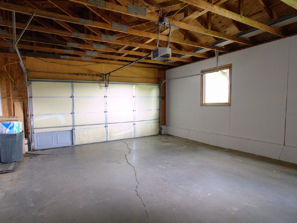
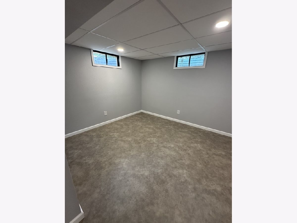
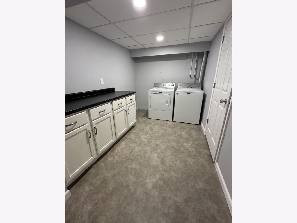
Room Specifics
Total Bedrooms: 4
Bedrooms Above Ground: 3
Bedrooms Below Ground: 1
Dimensions: —
Floor Type: —
Dimensions: —
Floor Type: —
Dimensions: —
Floor Type: —
Full Bathrooms: 3
Bathroom Amenities: —
Bathroom in Basement: 0
Rooms: —
Basement Description: —
Other Specifics
| 2 | |
| — | |
| — | |
| — | |
| — | |
| 110 x 157.5 | |
| — | |
| — | |
| — | |
| — | |
| Not in DB | |
| — | |
| — | |
| — | |
| — |
Tax History
| Year | Property Taxes |
|---|---|
| 2025 | $4,225 |
| 2025 | $2,875 |
Contact Agent
Nearby Similar Homes
Contact Agent
Listing Provided By
RE/MAX Sauk Valley

