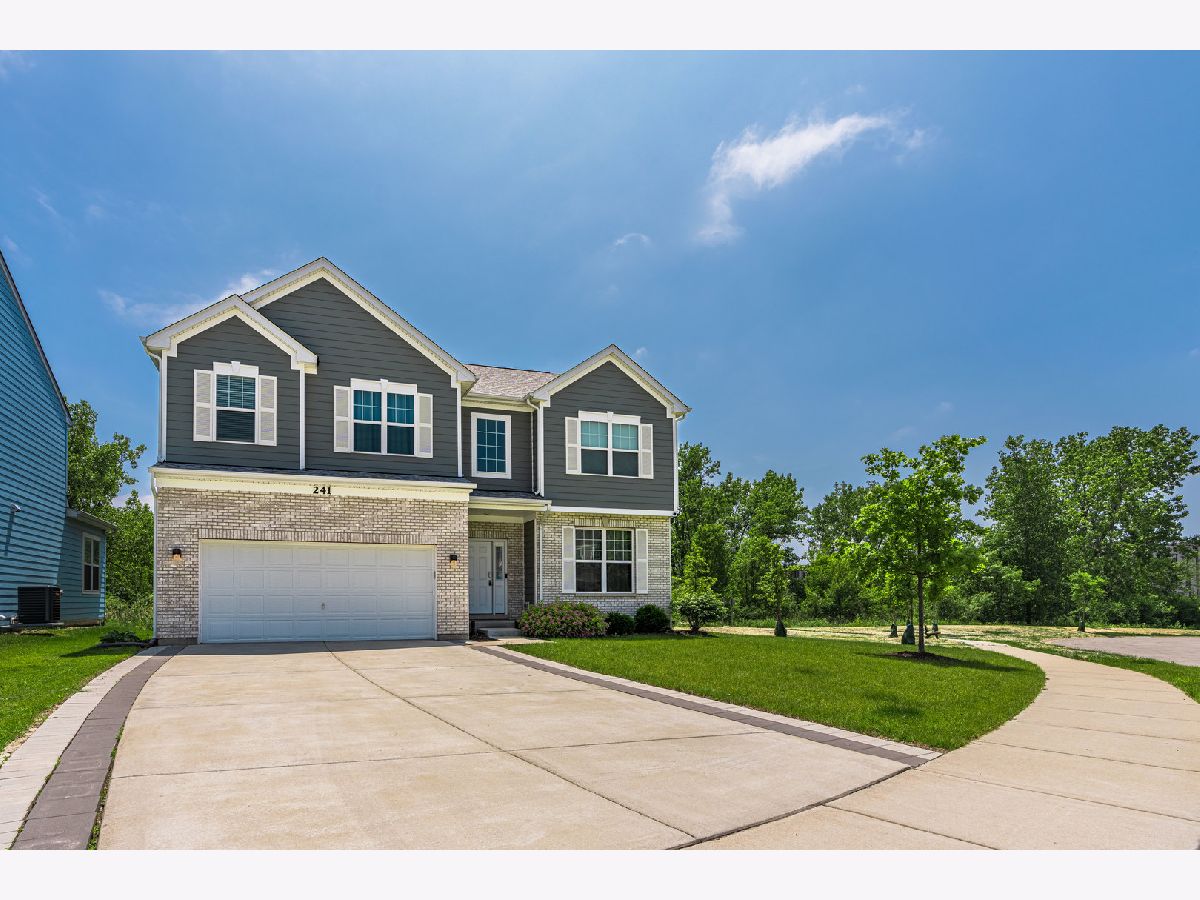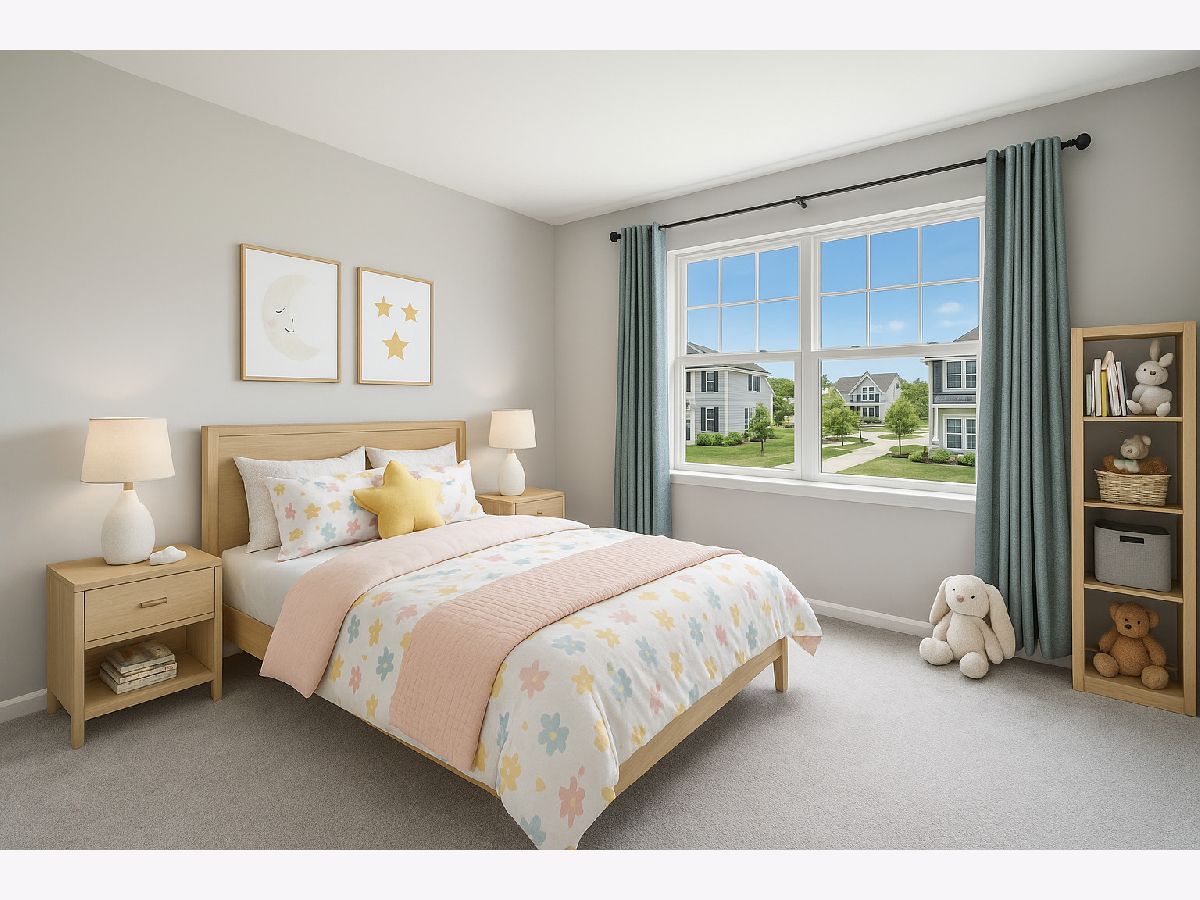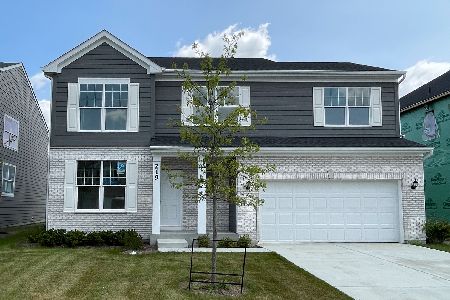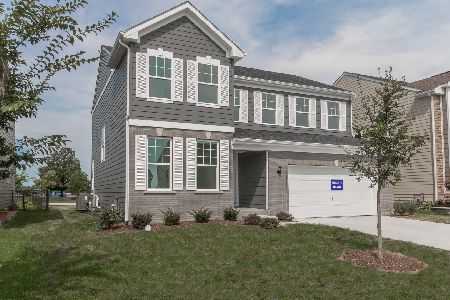241 Stonington Drive, Bloomingdale, Illinois 60108
$729,000
|
For Sale
|
|
| Status: | Active |
| Sqft: | 2,813 |
| Cost/Sqft: | $259 |
| Beds: | 4 |
| Baths: | 3 |
| Year Built: | 2021 |
| Property Taxes: | $15,934 |
| Days On Market: | 7 |
| Lot Size: | 0,00 |
Description
Welcome to this beautifully upgraded home built in 2021, offering 4 bedrooms, 2.1 bathrooms. The bright open floor plan seamlessly connects the kitchen, dining, and living areas. The home has been freshly painted throughout, soaring 9-ft ceilings and tons of natural light from abundant windows creating an airy inviting atmosphere. The heart of the home is the gourmet kitchen, complete with high-end finishes and plenty of space for cooking and entertaining. Located on a premium corner lot, the home features a widened driveway, finished basement, and a concrete patio (2022) - perfect for enjoying the peaceful backyard that faces a tranquil forest view. Conveniently located within a 2-mile radius of shopping, dining, and entertainment. Just minutes to Costco, Metra station, and I-355 for easy commuting.
Property Specifics
| Single Family | |
| — | |
| — | |
| 2021 | |
| — | |
| CAMBRIA | |
| No | |
| — |
| — | |
| — | |
| 600 / Annual | |
| — | |
| — | |
| — | |
| 12461218 | |
| 0220211002 |
Property History
| DATE: | EVENT: | PRICE: | SOURCE: |
|---|---|---|---|
| 3 May, 2023 | Under contract | $0 | MRED MLS |
| 26 Apr, 2023 | Listed for sale | $0 | MRED MLS |
| 2 Sep, 2025 | Listed for sale | $729,000 | MRED MLS |









































Room Specifics
Total Bedrooms: 4
Bedrooms Above Ground: 4
Bedrooms Below Ground: 0
Dimensions: —
Floor Type: —
Dimensions: —
Floor Type: —
Dimensions: —
Floor Type: —
Full Bathrooms: 3
Bathroom Amenities: Separate Shower,Double Sink,Garden Tub
Bathroom in Basement: 0
Rooms: —
Basement Description: —
Other Specifics
| 2 | |
| — | |
| — | |
| — | |
| — | |
| 76X773X77X78 | |
| — | |
| — | |
| — | |
| — | |
| Not in DB | |
| — | |
| — | |
| — | |
| — |
Tax History
| Year | Property Taxes |
|---|---|
| 2025 | $15,934 |
Contact Agent
Nearby Similar Homes
Nearby Sold Comparables
Contact Agent
Listing Provided By
Chi Real Estate Group LLC










