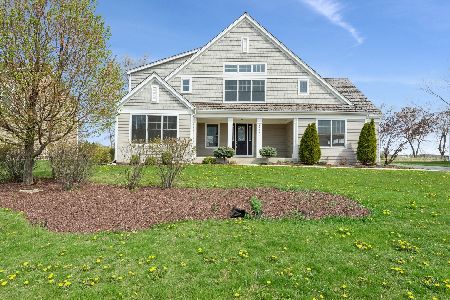2417 Fairview Circle, Woodstock, Illinois 60098
$525,000
|
For Sale
|
|
| Status: | New |
| Sqft: | 3,231 |
| Cost/Sqft: | $162 |
| Beds: | 4 |
| Baths: | 3 |
| Year Built: | 2020 |
| Property Taxes: | $11,679 |
| Days On Market: | 0 |
| Lot Size: | 0,45 |
Description
Built in 2020, this stunning Ashland Model, the largest floor plan and elevation offered sits on a half acre in the highly desirable Sanctuary of Bull Valley community. With 4 bedrooms, 3 baths, and a 3-car attached garage, this home combines modern comfort with thoughtful design, just minutes from the charming and historic Woodstock Square. Enter inside to a bright, open layout featuring custom upgrades throughout. The butler's pantry and entryway were redesigned for better flow, while barn doors add a touch of character. The walk-in pantry and closets have been outfitted by "Closets by Design" custom shelving, maximizing storage and style. On the first floor, enjoy the luxury of automatic remote-controlled Hunter Douglas blinds, with custom window treatments continued throughout the home. First floor also offers a bedroom and full bath perfect for guests or an in-law arrangement. The heart of the home shines with a gorgeous handmade Zellige tile backsplash, while upstairs, the master wing offers a private retreat with a sitting area, spa-like bath, and oversized walk-in closet that connects directly to the 2nd floor laundry room. Outdoor living is equally impressive with a professionally landscaped yard, paver patio, and hot tub, all set on a premium lot backing to open views with no rear neighbors. Recent updates include a freshly seal-coated driveway, reverse osmosis system, and owned water softener for added convenience. Residents enjoy the benefits of a well-maintained neighborhood with a low HOA fee of just $220 semi-annually. Every detail was thoughtfully designed in this exceptional home, truly move-in ready and one of a kind.
Property Specifics
| Single Family | |
| — | |
| — | |
| 2020 | |
| — | |
| — | |
| No | |
| 0.45 |
| — | |
| Sanctuary Of Bull Valley | |
| 220 / Annual | |
| — | |
| — | |
| — | |
| 12466262 | |
| 1314151006 |
Nearby Schools
| NAME: | DISTRICT: | DISTANCE: | |
|---|---|---|---|
|
Grade School
Olson Elementary School |
200 | — | |
|
Middle School
Creekside Middle School |
200 | Not in DB | |
|
High School
Woodstock High School |
200 | Not in DB | |
Property History
| DATE: | EVENT: | PRICE: | SOURCE: |
|---|---|---|---|
| 7 Oct, 2025 | Listed for sale | $525,000 | MRED MLS |
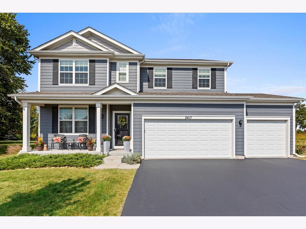
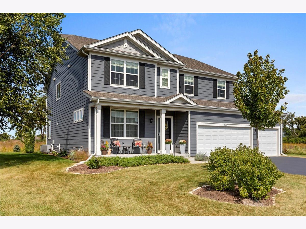
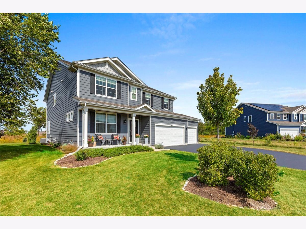
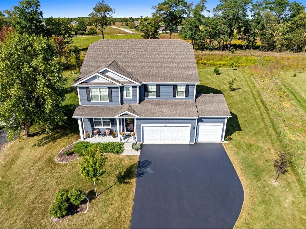
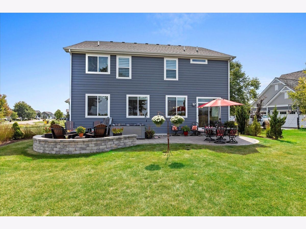
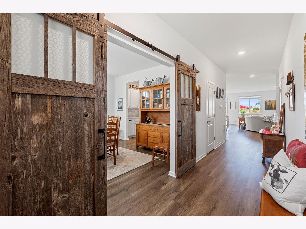
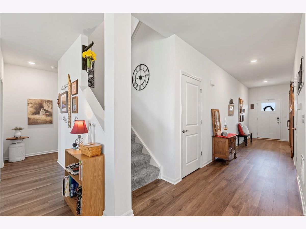
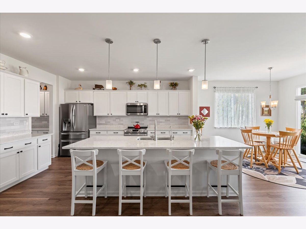
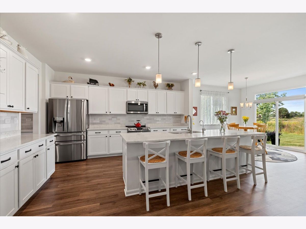
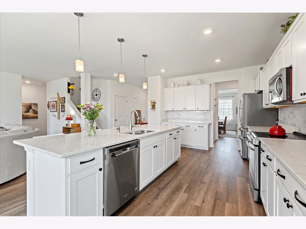
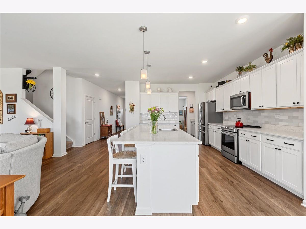
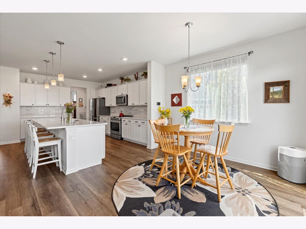
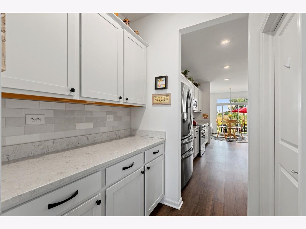
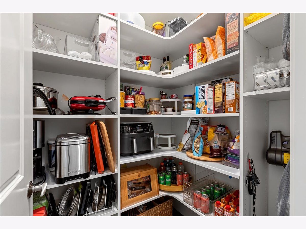
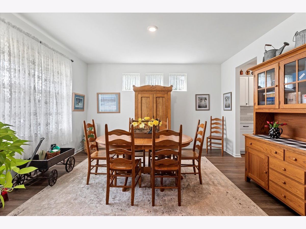
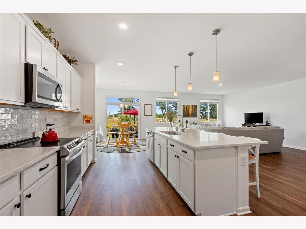
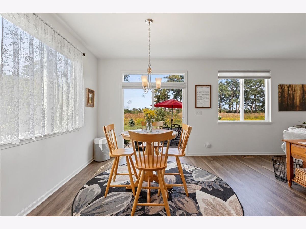
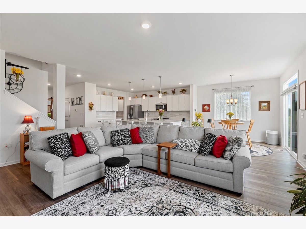
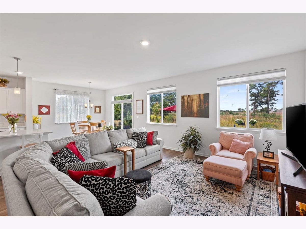
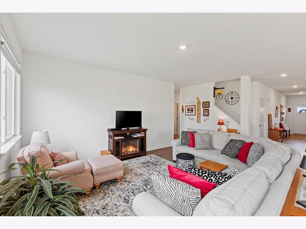
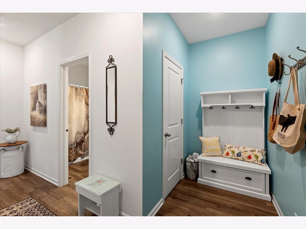
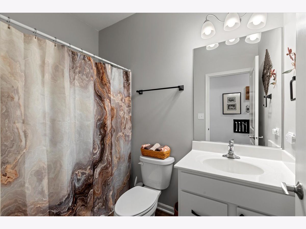
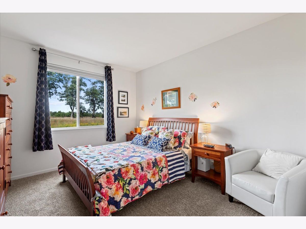
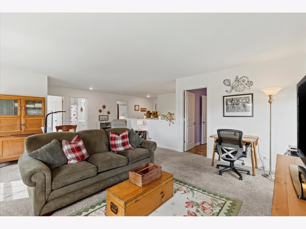
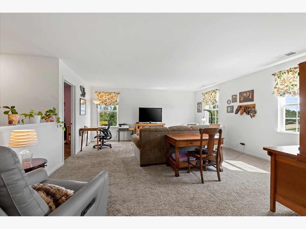
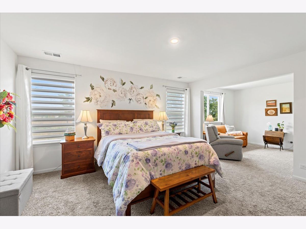
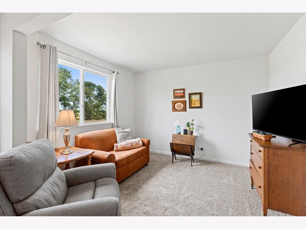
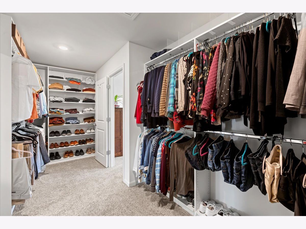
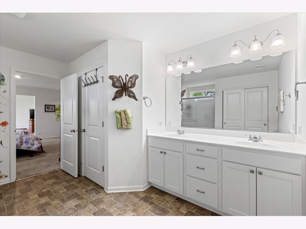
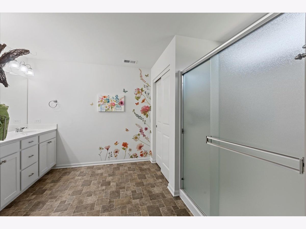
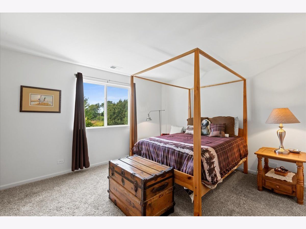
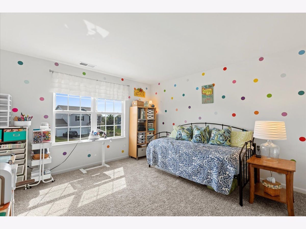
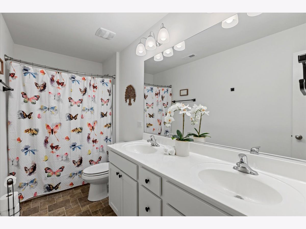
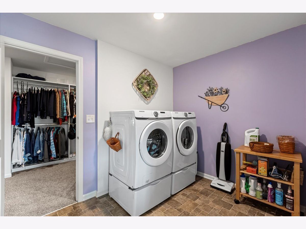
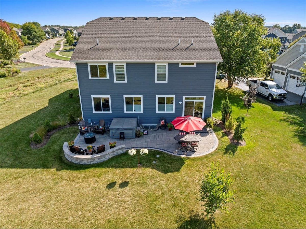
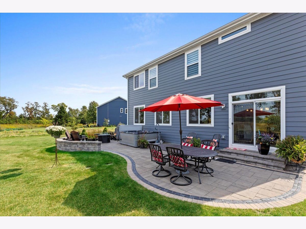
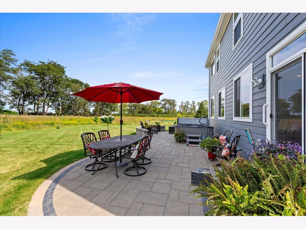
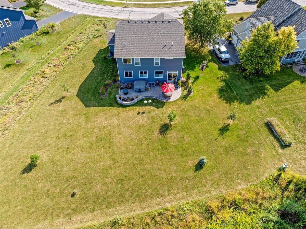
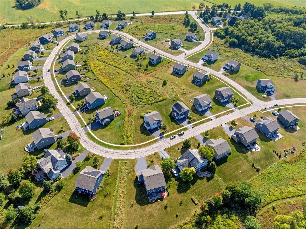
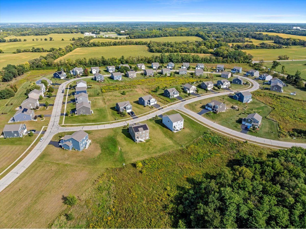
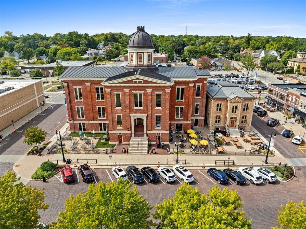
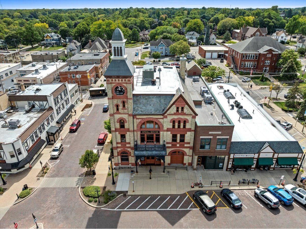
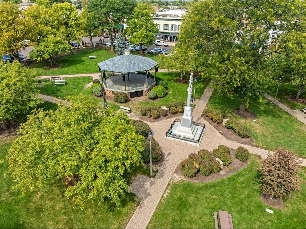
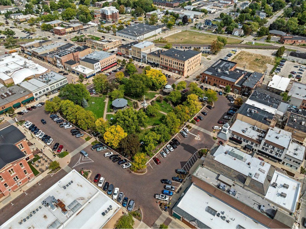
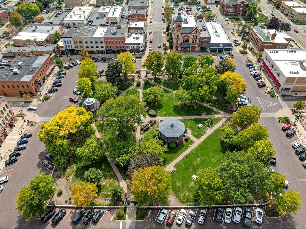
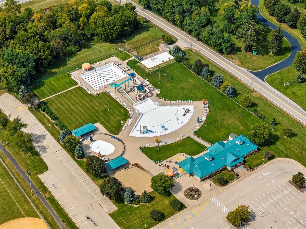
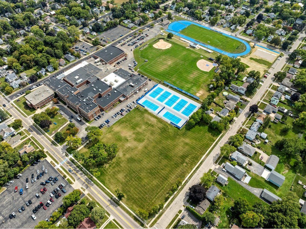
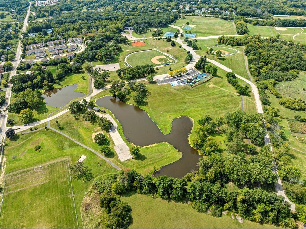
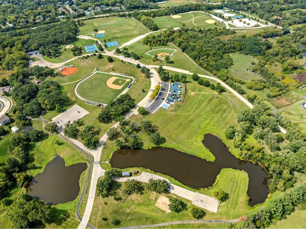
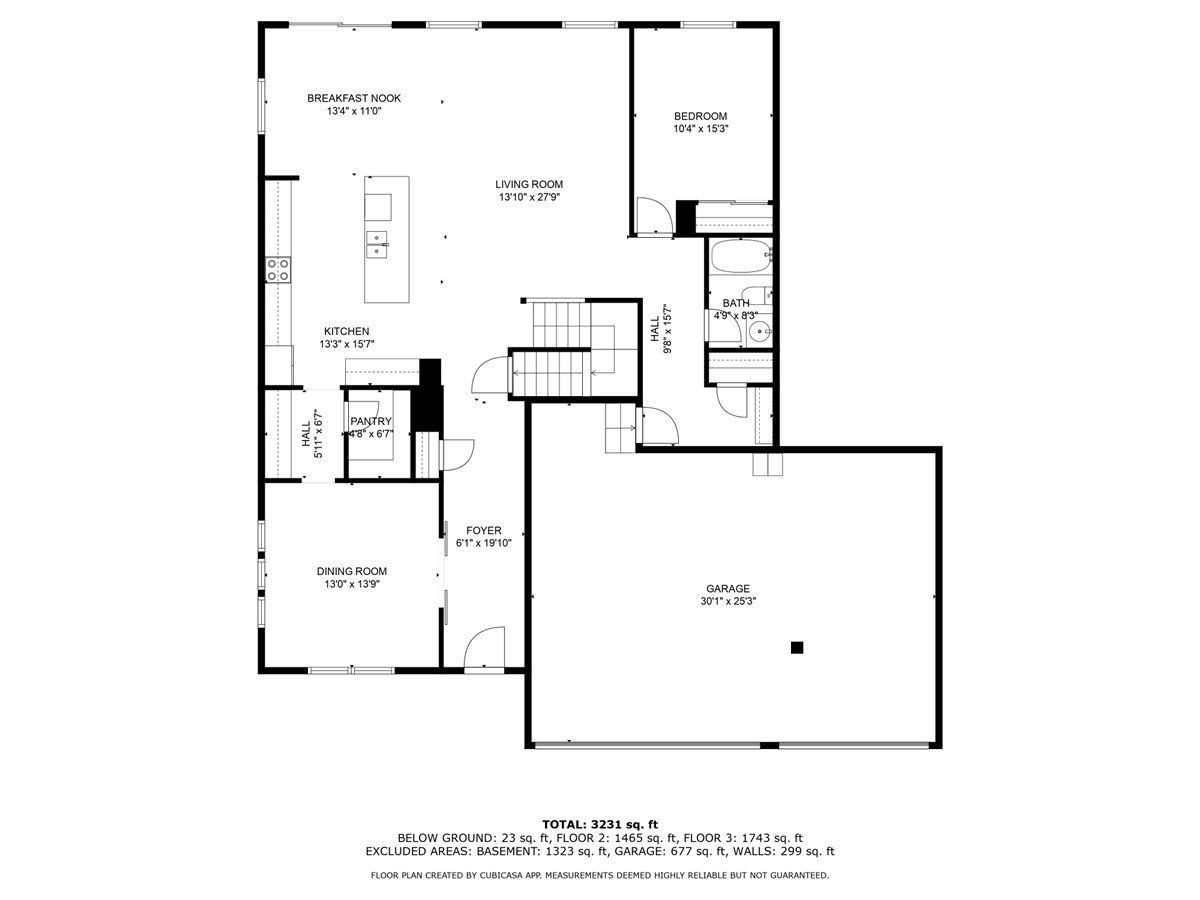
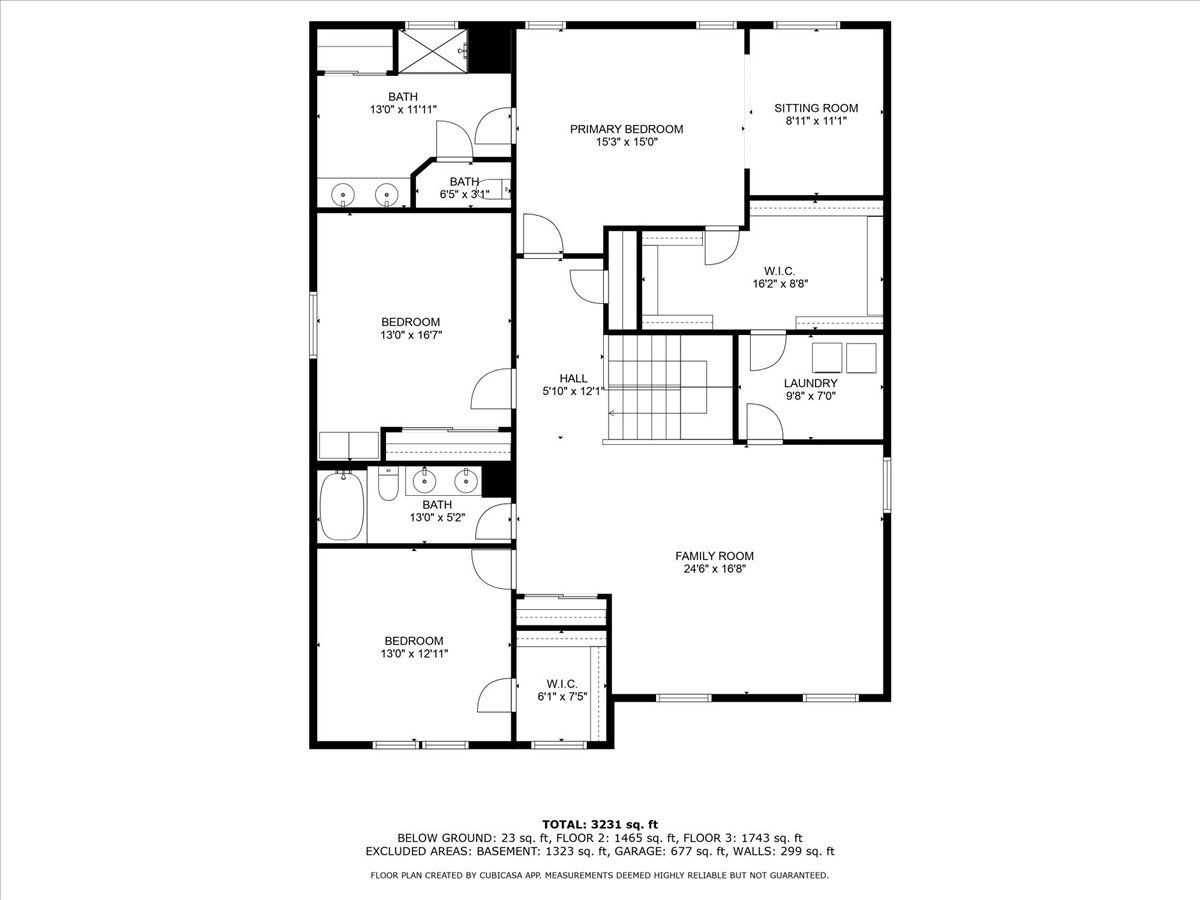
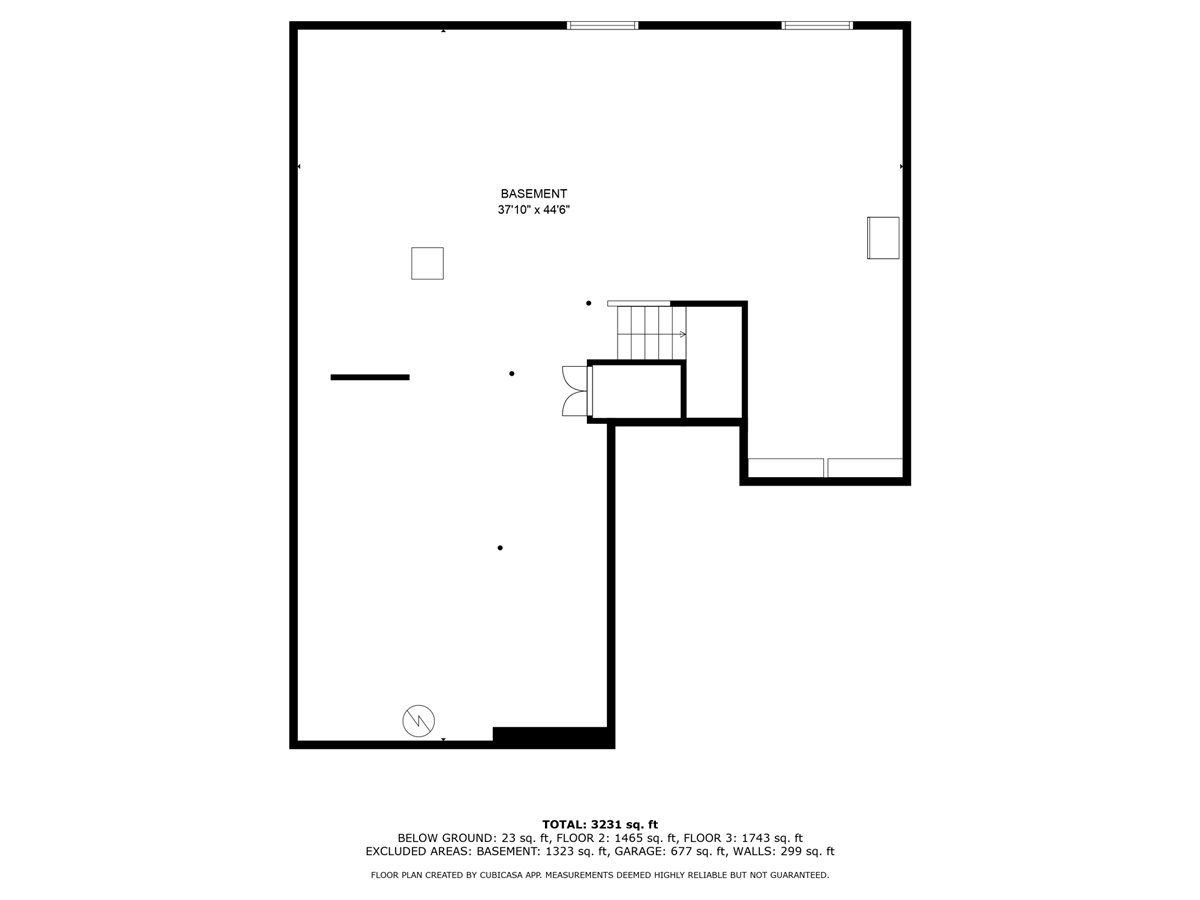
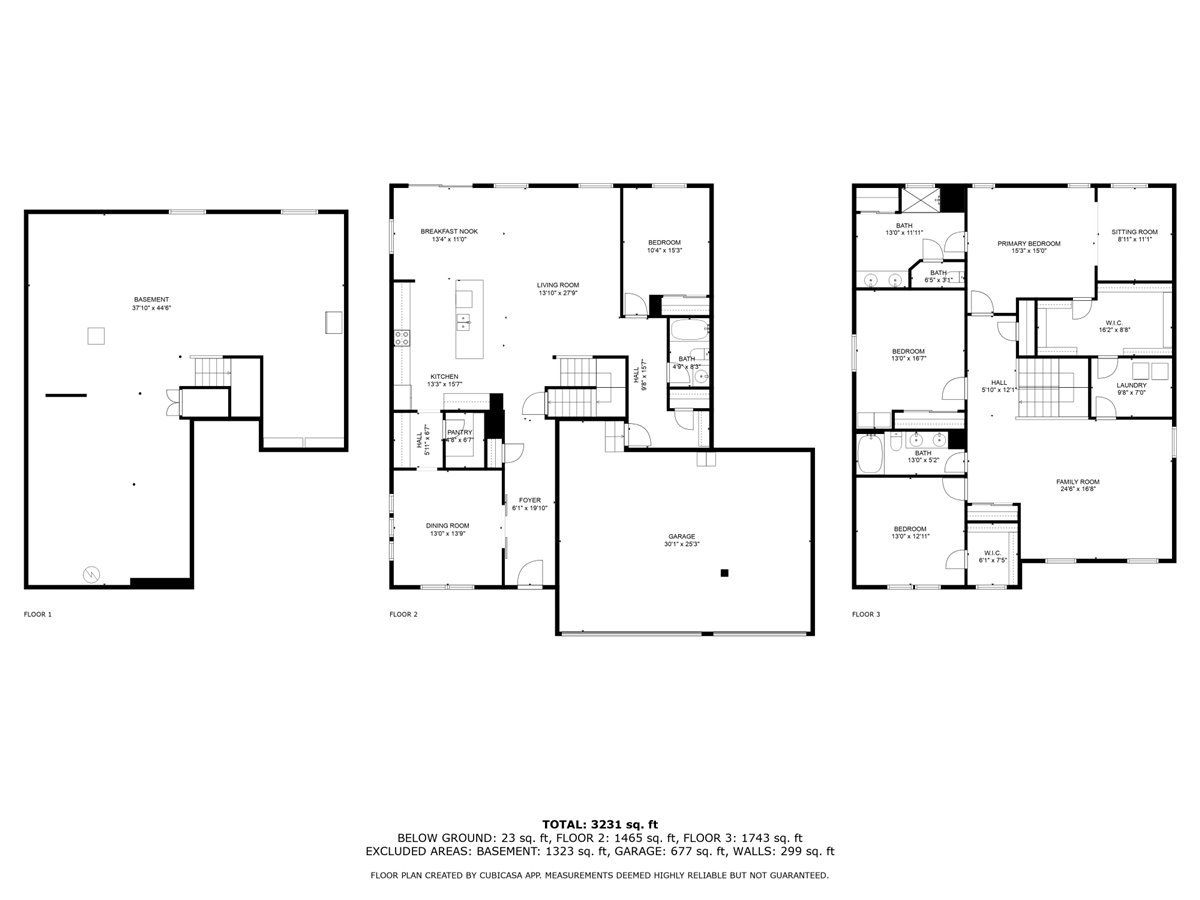
Room Specifics
Total Bedrooms: 4
Bedrooms Above Ground: 4
Bedrooms Below Ground: 0
Dimensions: —
Floor Type: —
Dimensions: —
Floor Type: —
Dimensions: —
Floor Type: —
Full Bathrooms: 3
Bathroom Amenities: —
Bathroom in Basement: 0
Rooms: —
Basement Description: —
Other Specifics
| 3 | |
| — | |
| — | |
| — | |
| — | |
| 76.3x193.1x165.8x155.2 | |
| — | |
| — | |
| — | |
| — | |
| Not in DB | |
| — | |
| — | |
| — | |
| — |
Tax History
| Year | Property Taxes |
|---|---|
| 2025 | $11,679 |
Contact Agent
Nearby Similar Homes
Nearby Sold Comparables
Contact Agent
Listing Provided By
Baird & Warner






