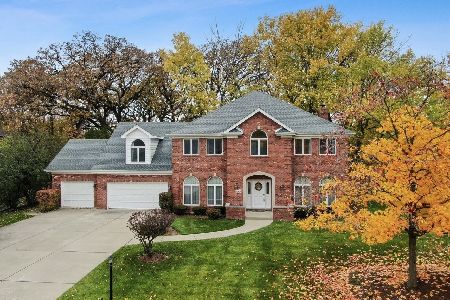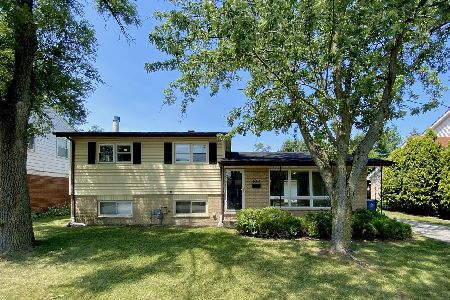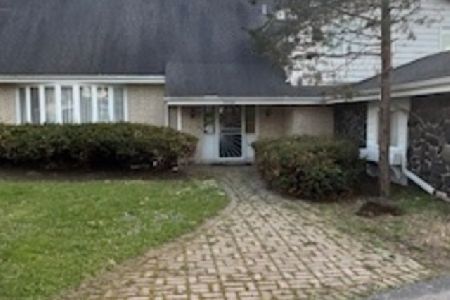2450 Saint Andrews Drive, Olympia Fields, Illinois 60461
$525,000
|
For Sale
|
|
| Status: | Active |
| Sqft: | 3,800 |
| Cost/Sqft: | $138 |
| Beds: | 5 |
| Baths: | 3 |
| Year Built: | 1988 |
| Property Taxes: | $14,089 |
| Days On Market: | 47 |
| Lot Size: | 0,34 |
Description
Back on the market Buyer's financing fell through . Their loss is your gain .Stunning 5-Bedroom Estate Home in The Greens of Olympia Fields! Welcome to this impressive five-bedroom, three-bath home located in the highly sought-after community of The Greens of Olympia Fields. From the moment you enter, the dramatic first floor and open, flowing floor plan set the stage for elegant living and effortless entertaining. The gourmet kitchen is a chef's dream, featuring premium finishes and a layout that connects beautifully to the dining and living spaces. A main-level bedroom or office offers exceptional versatility - ideal for an in-law suite or guest quarters thanks to the conveniently located full bath. Upstairs, you'll find four spacious bedrooms and a library area perfect for a home office, media room, or play space. The possibilities are endless! The full finished basement is an entertainer's paradise, complete with an expansive recreation area that's sure to impress guests and provide endless opportunities for hosting gatherings. Set in a premier location near golf courses, parks, shopping, and transportation, this extraordinary home truly has it all. Don't wait - this enviable estate in The Greens of Olympia Fields won't last long!
Property Specifics
| Single Family | |
| — | |
| — | |
| 1988 | |
| — | |
| Custom | |
| No | |
| 0.34 |
| Cook | |
| — | |
| — / Not Applicable | |
| — | |
| — | |
| — | |
| 12478434 | |
| 31132030050000 |
Property History
| DATE: | EVENT: | PRICE: | SOURCE: |
|---|---|---|---|
| 5 Nov, 2025 | Listed for sale | $525,000 | MRED MLS |
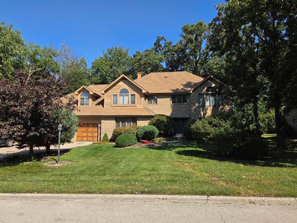
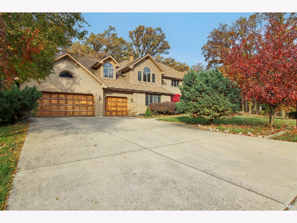
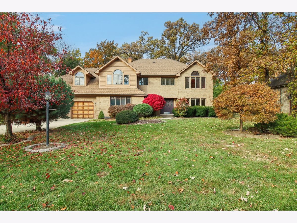
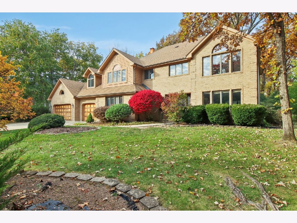
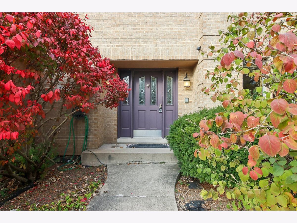
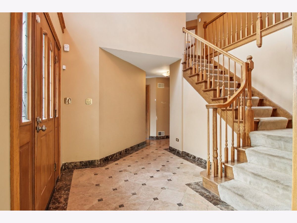
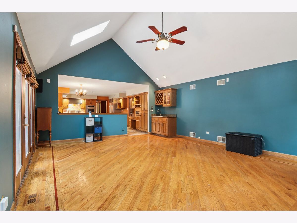
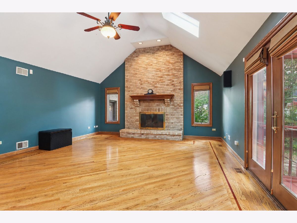
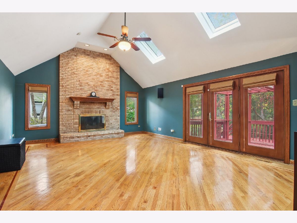
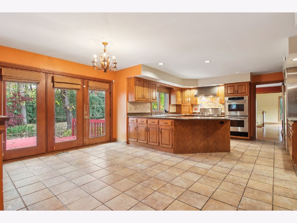
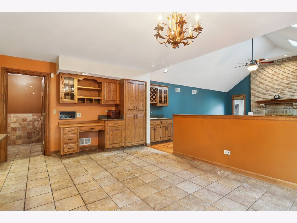
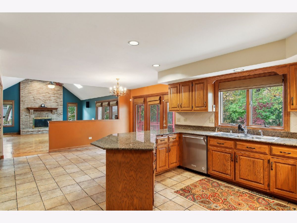
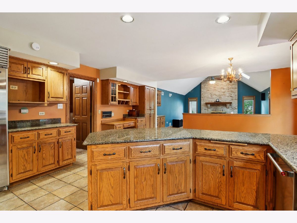
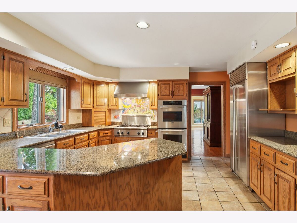
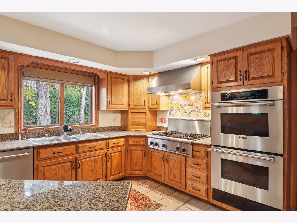
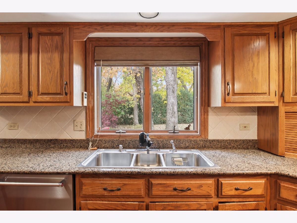
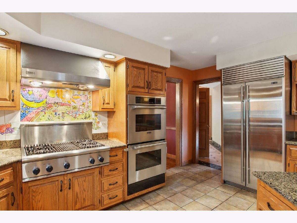
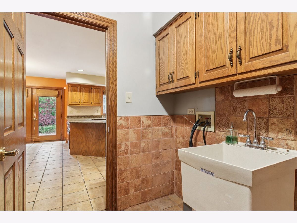
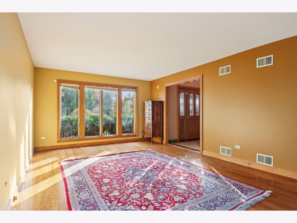
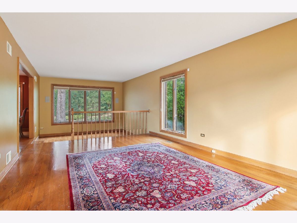
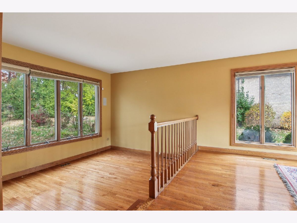
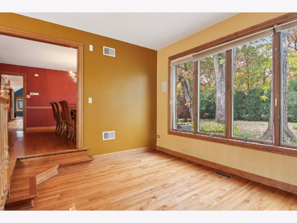
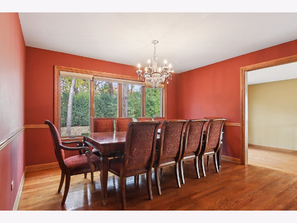
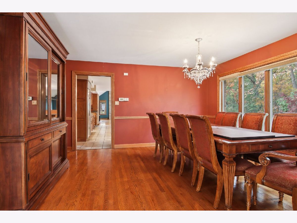
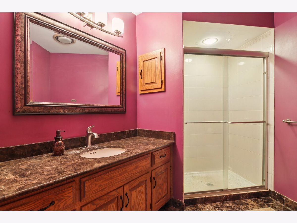
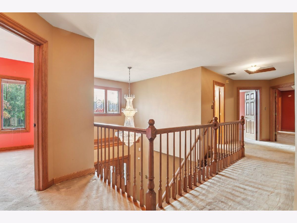
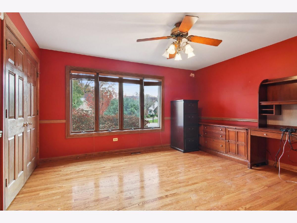
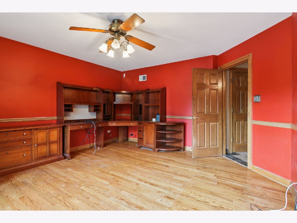
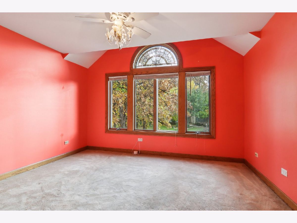
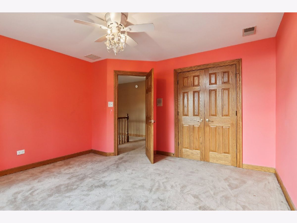
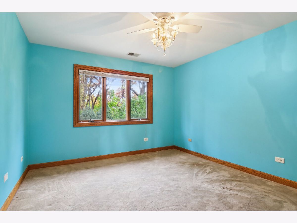
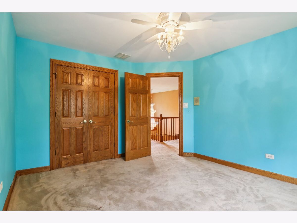
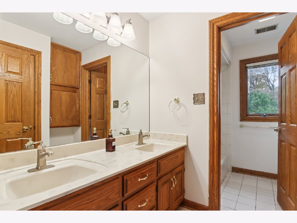
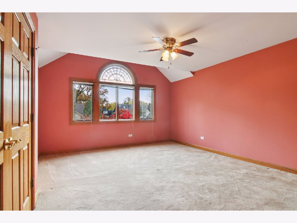
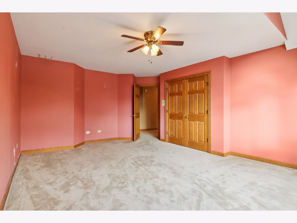
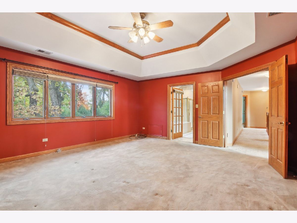
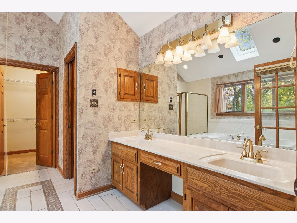
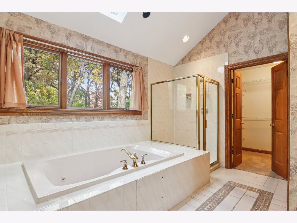
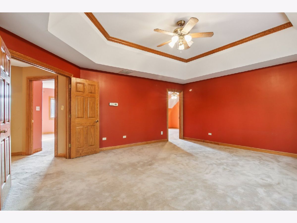
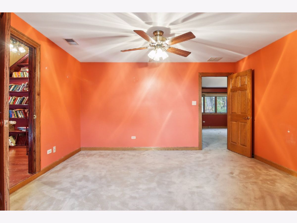
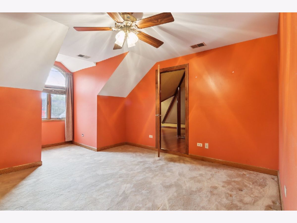
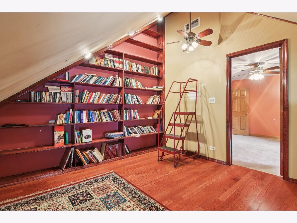
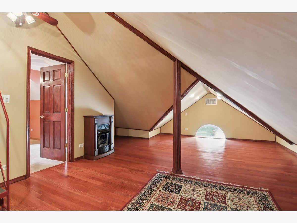
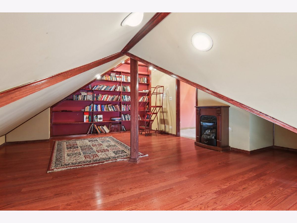
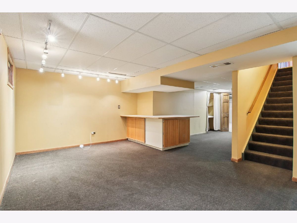
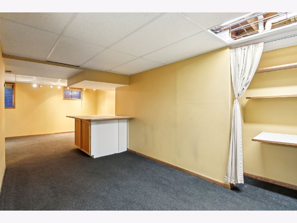
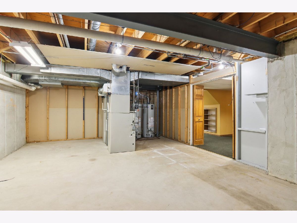
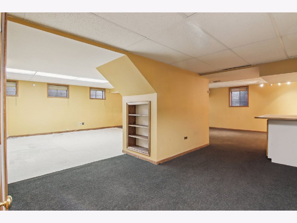
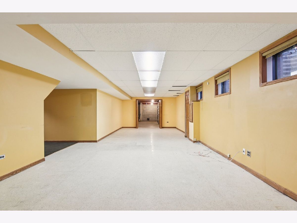
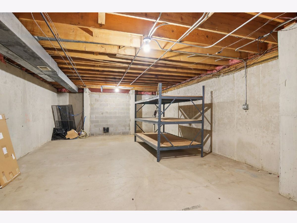
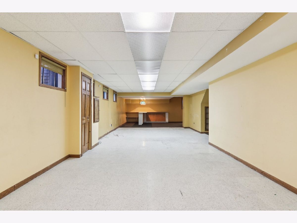
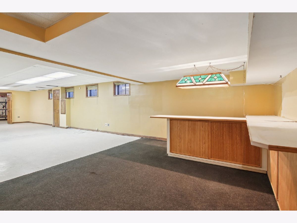
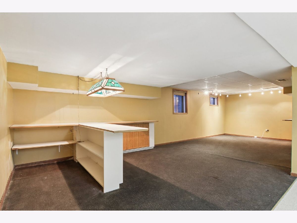
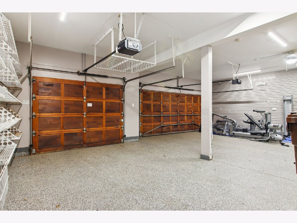
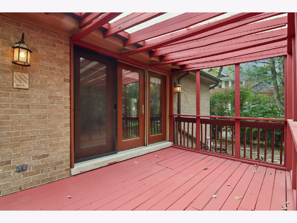
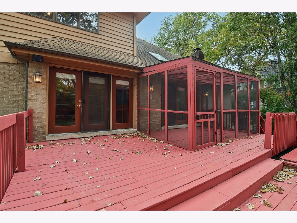
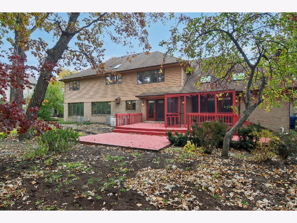
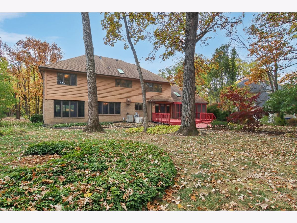
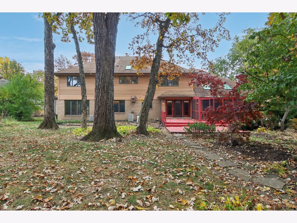
Room Specifics
Total Bedrooms: 5
Bedrooms Above Ground: 5
Bedrooms Below Ground: 0
Dimensions: —
Floor Type: —
Dimensions: —
Floor Type: —
Dimensions: —
Floor Type: —
Dimensions: —
Floor Type: —
Full Bathrooms: 3
Bathroom Amenities: Whirlpool,Separate Shower,Double Sink
Bathroom in Basement: 0
Rooms: —
Basement Description: —
Other Specifics
| 3 | |
| — | |
| — | |
| — | |
| — | |
| 100x135 | |
| — | |
| — | |
| — | |
| — | |
| Not in DB | |
| — | |
| — | |
| — | |
| — |
Tax History
| Year | Property Taxes |
|---|---|
| 2025 | $14,089 |
Contact Agent
Nearby Similar Homes
Nearby Sold Comparables
Contact Agent
Listing Provided By
Century 21 Circle

