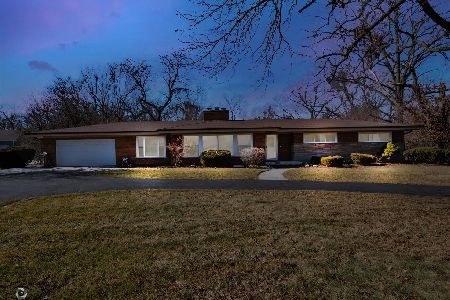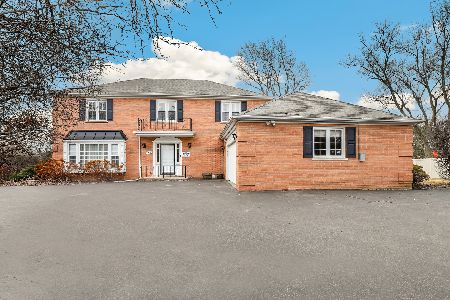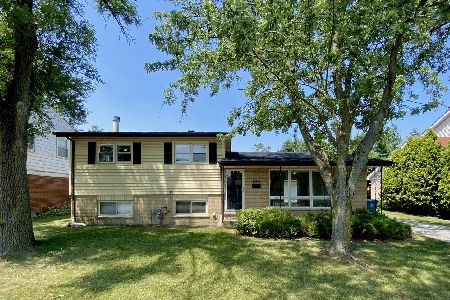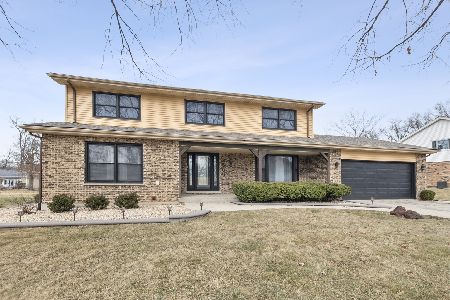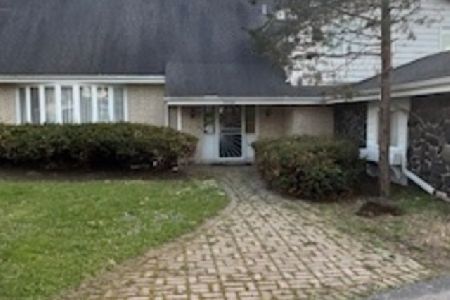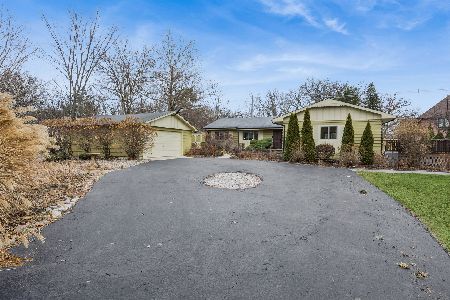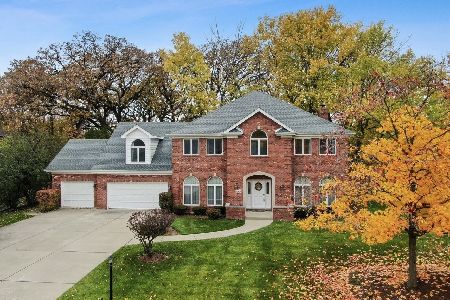20194 Augusta Drive, Olympia Fields, Illinois 60461
$435,000
|
Sold
|
|
| Status: | Closed |
| Sqft: | 3,907 |
| Cost/Sqft: | $110 |
| Beds: | 5 |
| Baths: | 4 |
| Year Built: | 1989 |
| Property Taxes: | $13,947 |
| Days On Market: | 1566 |
| Lot Size: | 0,38 |
Description
Beautiful 5 bedroom 3.5 bath home in Olympia Fields that sits on a large wooded lot. This home features gleaming hardwood floors throughout the main living area with gourmet working kitchen with white cabinets, glass tile backsplash, stainless steel appliances and corian countertops. Eat-in kitchen area plus a large formal dining and living rooms. This home is set up for related living with a main level bedroom with a main level full bathroom. Second level features 4 large bedrooms with the huge primary bedroom with its own private bath oasis. Full finished basement with rec room, play area, and bathroom. Main-level laundry area. New roof in 2017. New vinyl flooring in the basement. Hurry this will not last long!
Property Specifics
| Single Family | |
| — | |
| — | |
| 1989 | |
| Full | |
| — | |
| No | |
| 0.38 |
| Cook | |
| — | |
| 150 / Annual | |
| None | |
| Lake Michigan | |
| Public Sewer | |
| 11266265 | |
| 31132040230000 |
Nearby Schools
| NAME: | DISTRICT: | DISTANCE: | |
|---|---|---|---|
|
Grade School
Western Avenue Elementary School |
161 | — | |
|
Middle School
Parker Junior High School |
161 | Not in DB | |
Property History
| DATE: | EVENT: | PRICE: | SOURCE: |
|---|---|---|---|
| 29 Nov, 2013 | Sold | $145,000 | MRED MLS |
| 29 Nov, 2013 | Under contract | $213,900 | MRED MLS |
| — | Last price change | $224,960 | MRED MLS |
| 3 Jun, 2013 | Listed for sale | $249,260 | MRED MLS |
| 30 Dec, 2014 | Sold | $303,000 | MRED MLS |
| 3 Nov, 2014 | Under contract | $330,000 | MRED MLS |
| — | Last price change | $344,000 | MRED MLS |
| 7 Jun, 2014 | Listed for sale | $349,000 | MRED MLS |
| 4 Jan, 2022 | Sold | $435,000 | MRED MLS |
| 19 Nov, 2021 | Under contract | $429,900 | MRED MLS |
| 16 Nov, 2021 | Listed for sale | $429,900 | MRED MLS |
| 13 Jan, 2026 | Sold | $537,999 | MRED MLS |
| 16 Dec, 2025 | Under contract | $537,999 | MRED MLS |
| 3 Dec, 2025 | Listed for sale | $537,999 | MRED MLS |
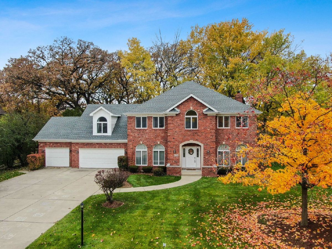
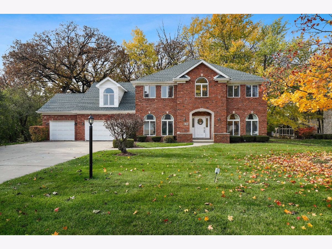
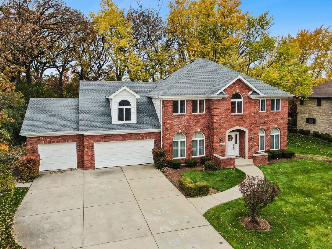
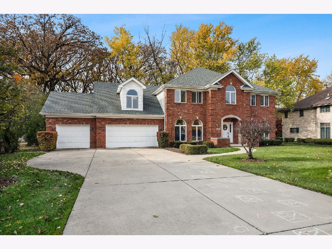
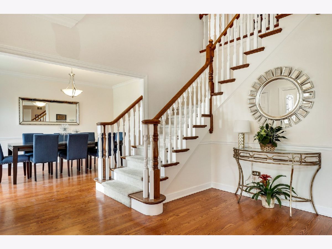
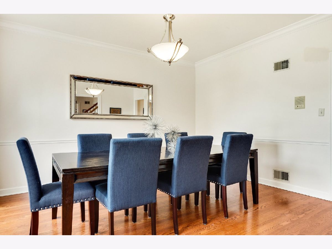
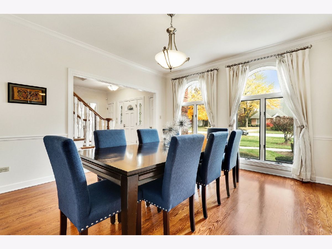
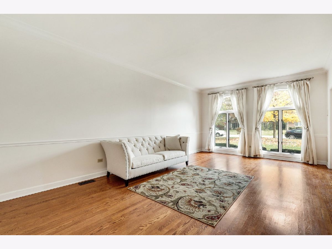
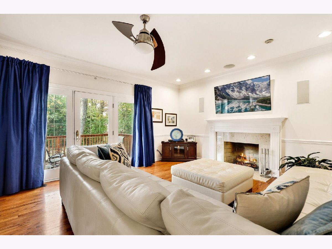
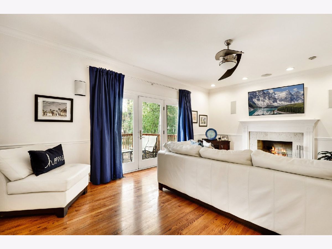
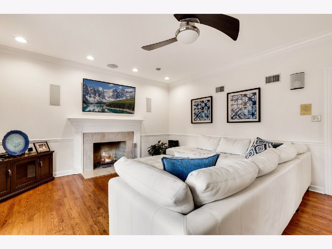
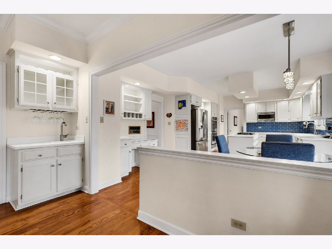
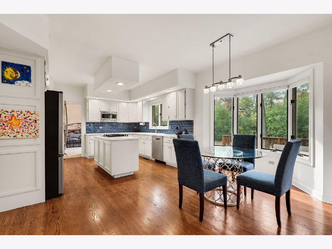
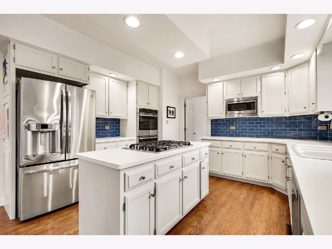
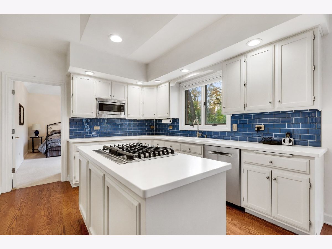
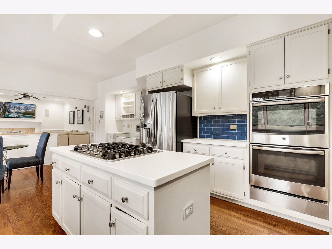
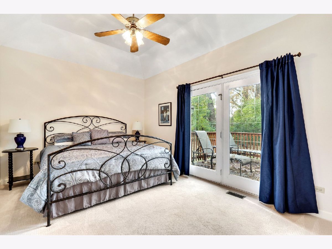
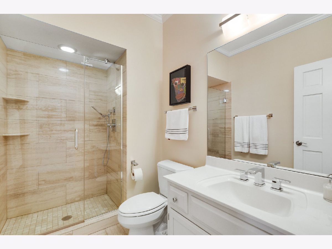
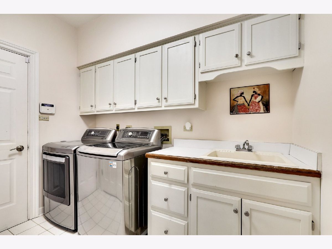
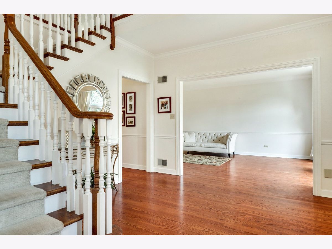
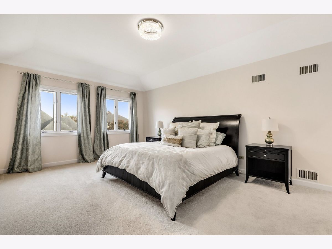
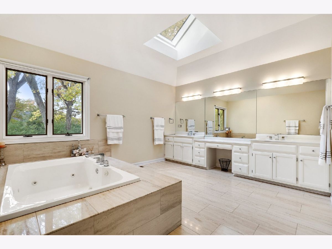
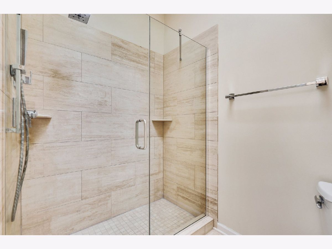
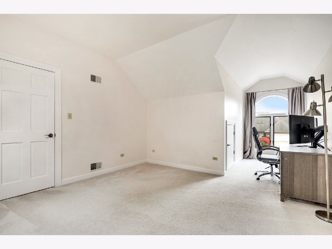
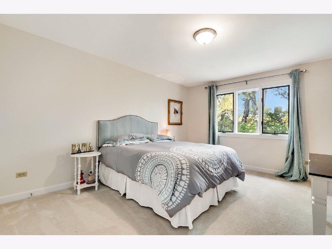
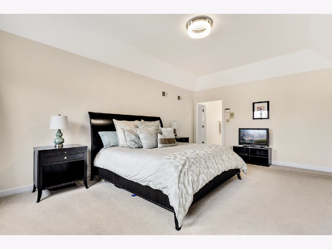
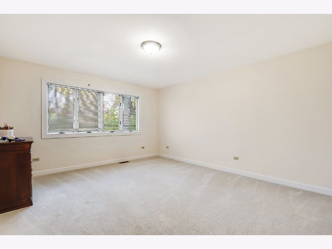
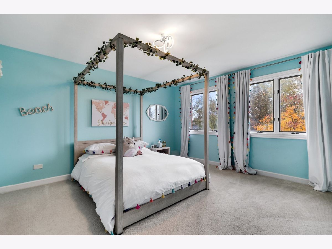
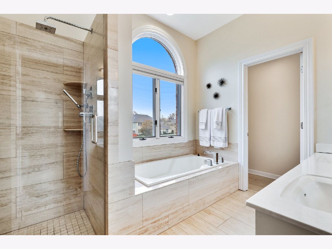
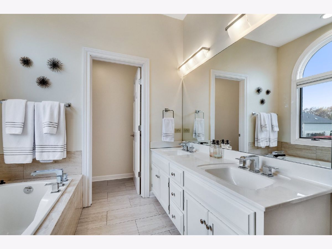
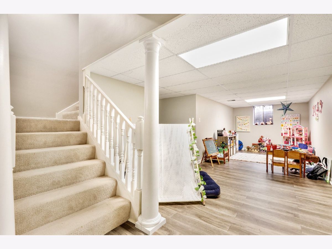
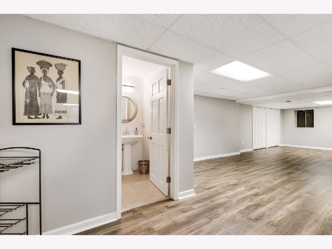
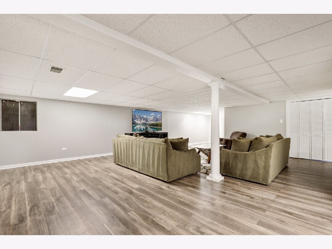
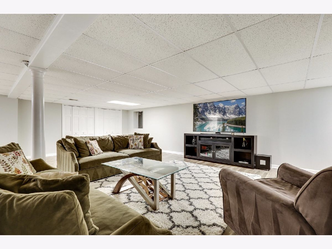
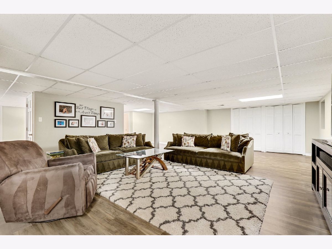
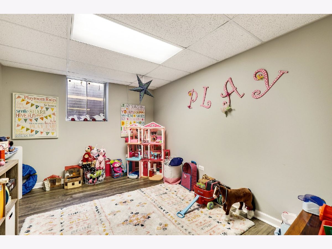
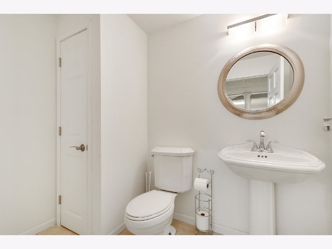
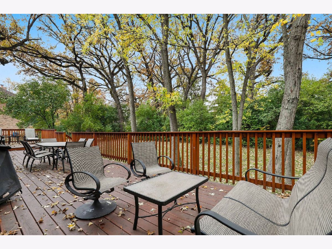
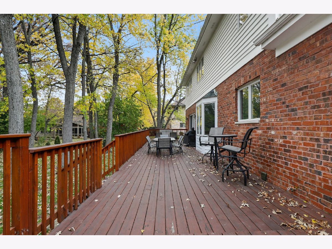
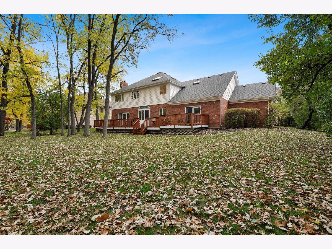
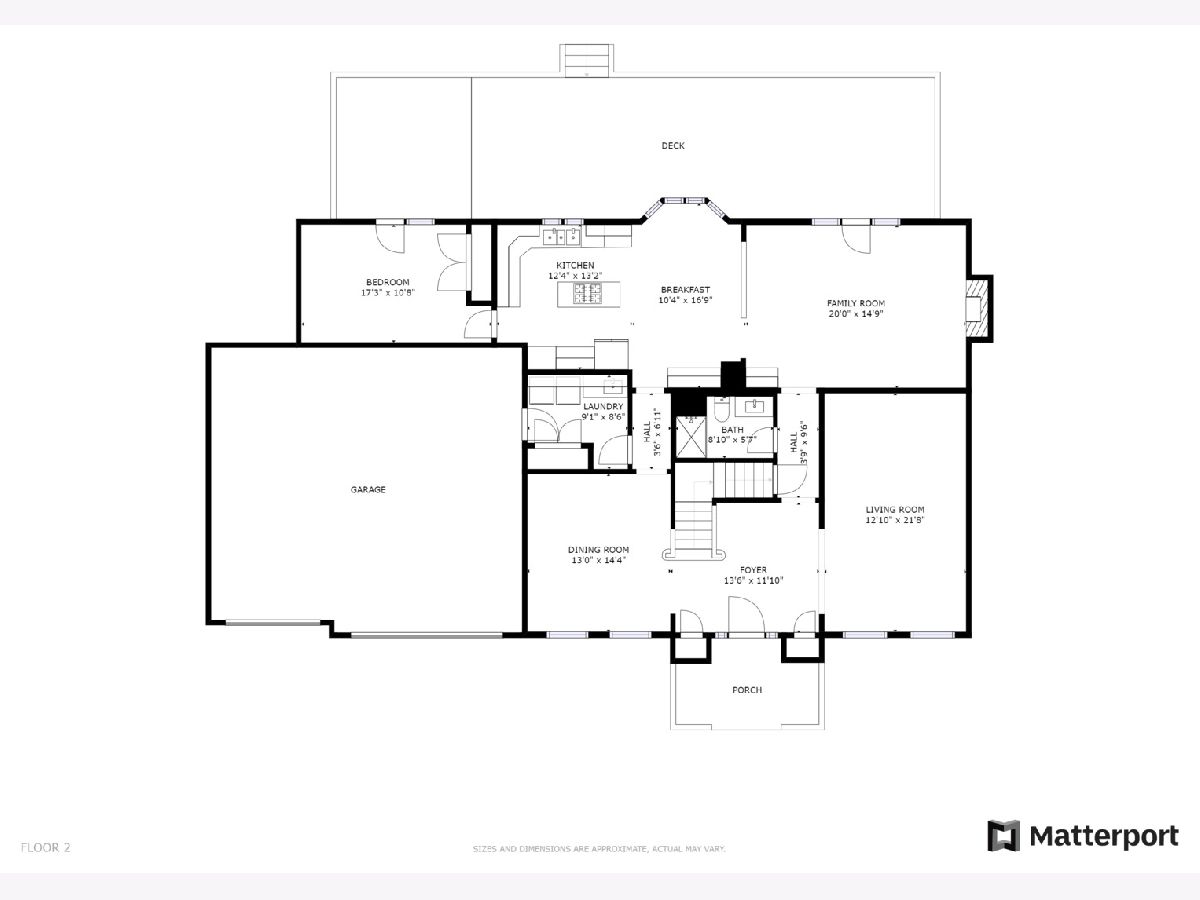
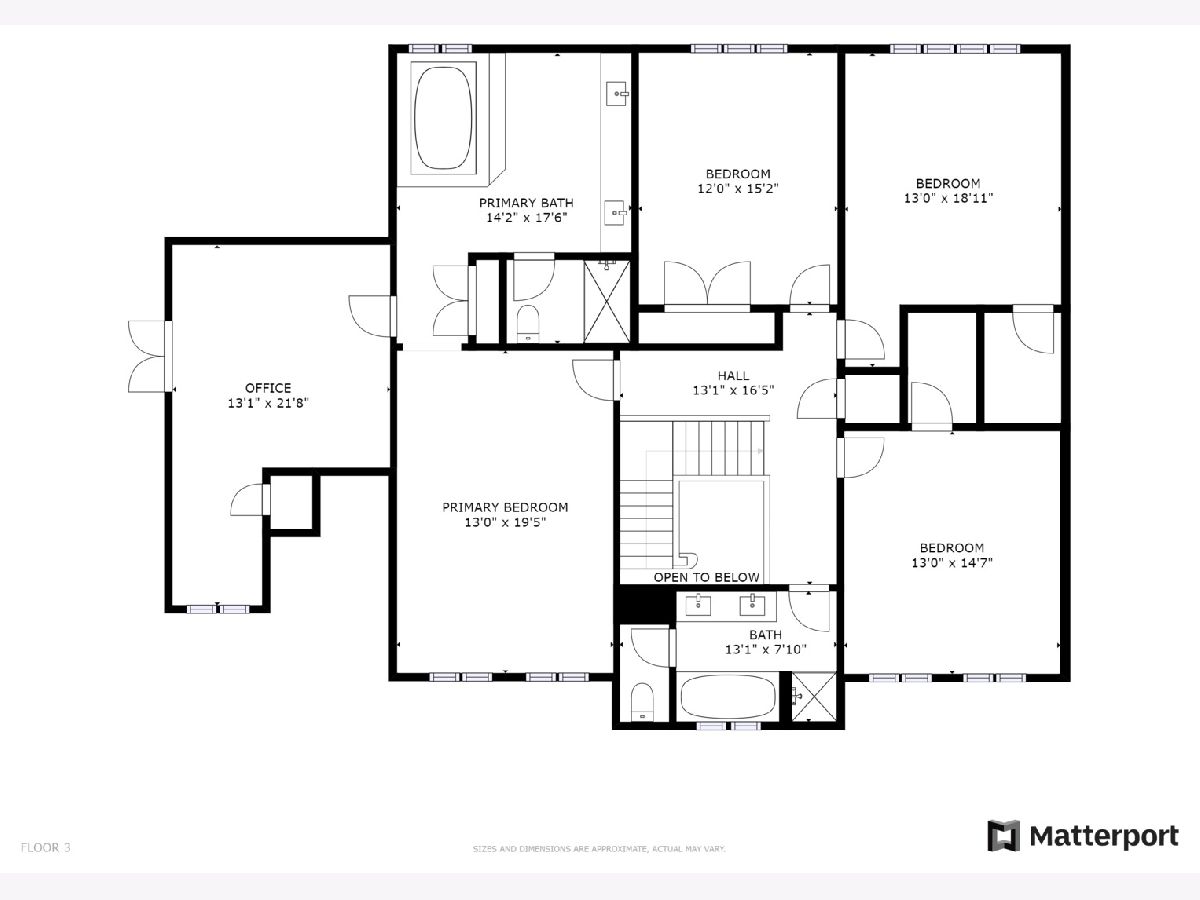
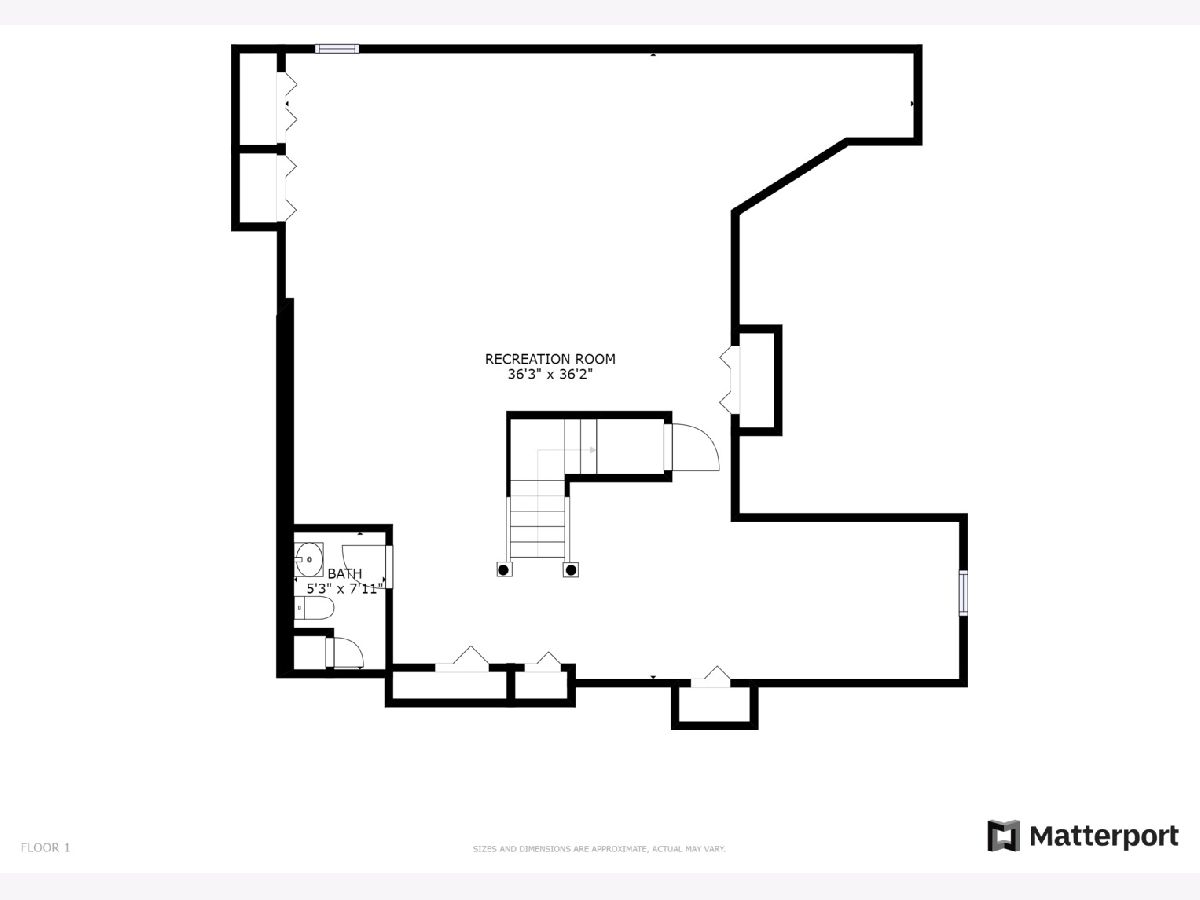
Room Specifics
Total Bedrooms: 5
Bedrooms Above Ground: 5
Bedrooms Below Ground: 0
Dimensions: —
Floor Type: Carpet
Dimensions: —
Floor Type: Carpet
Dimensions: —
Floor Type: Carpet
Dimensions: —
Floor Type: —
Full Bathrooms: 4
Bathroom Amenities: Whirlpool,Separate Shower,Double Sink,Full Body Spray Shower
Bathroom in Basement: 1
Rooms: Bedroom 5,Office,Recreation Room
Basement Description: Finished,Egress Window
Other Specifics
| 3 | |
| Concrete Perimeter | |
| — | |
| Deck | |
| — | |
| 16740 | |
| — | |
| Full | |
| Skylight(s), Bar-Wet, Hardwood Floors, First Floor Bedroom, In-Law Arrangement, First Floor Laundry, First Floor Full Bath, Walk-In Closet(s) | |
| Double Oven, Microwave, Dishwasher, Refrigerator, Washer, Dryer, Disposal, Stainless Steel Appliance(s), Cooktop, Built-In Oven | |
| Not in DB | |
| — | |
| — | |
| — | |
| Wood Burning, Gas Starter |
Tax History
| Year | Property Taxes |
|---|---|
| 2013 | $16,258 |
| 2014 | $16,376 |
| 2022 | $13,947 |
| 2026 | $14,027 |
Contact Agent
Nearby Similar Homes
Nearby Sold Comparables
Contact Agent
Listing Provided By
Redfin Corporation

