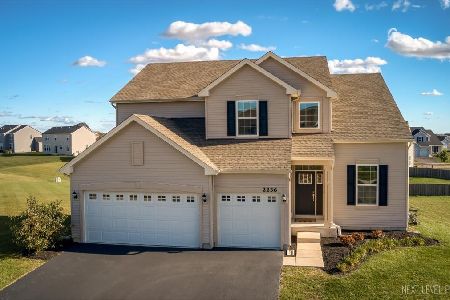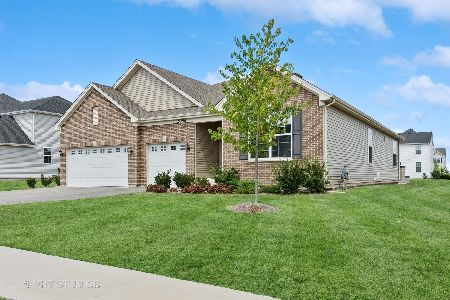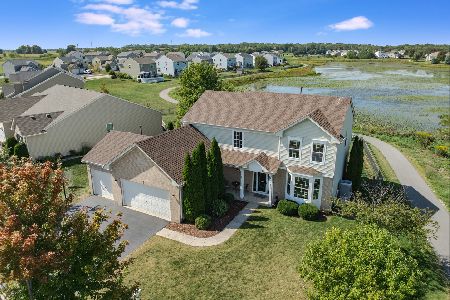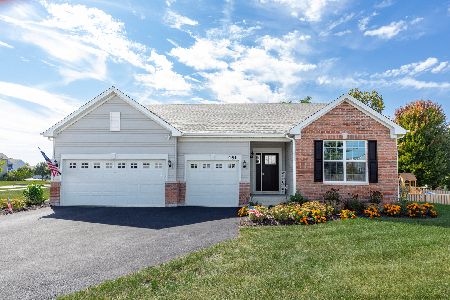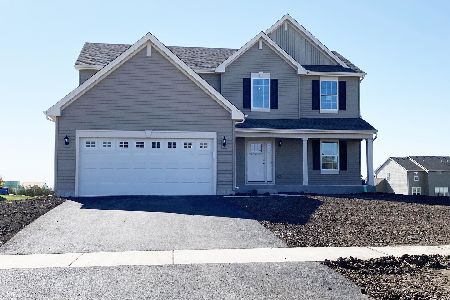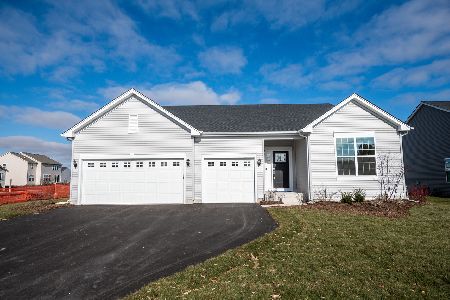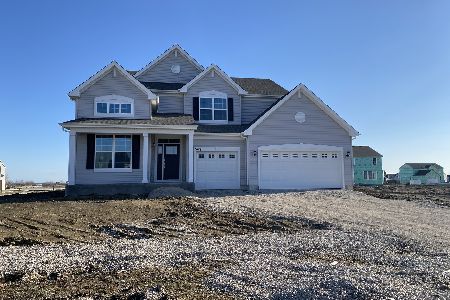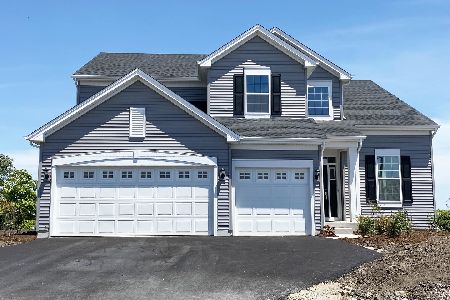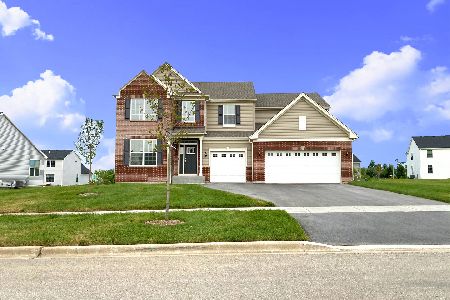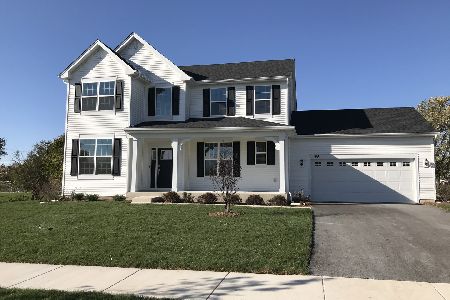2469 Fairfield Avenue, Yorkville, Illinois 60560
$439,900
|
For Sale
|
|
| Status: | New |
| Sqft: | 2,282 |
| Cost/Sqft: | $193 |
| Beds: | 4 |
| Baths: | 3 |
| Year Built: | 2023 |
| Property Taxes: | $12,536 |
| Days On Market: | 3 |
| Lot Size: | 0,29 |
Description
Why wait for new construction when you can buy this stunning 2 year new home right now? Situated in Raintree Village, Yorkville's premier clubhouse community, this beautiful Victoria model offers 2,282 sq. ft. with room flexibility for both adults and kids alike. Offering a total of 4 bedrooms with one on the main level, perfect for guests or in law arrangement. The open concept main floor features 9 ft ceilings, sunshine galore and an expansive kitchen perfectly situated between the family room and dining room for ease of entertaining. Kitchen includes sought after 42" cabinets, stainlees steel appliances, island and eat in breakfast area. The formal living room is another flex space perfect for a kids playroom. Upstairs, retreat to the luxurious primary suite with walk in closet, dual sinks with quartz countertops, oversized shower and separate commode. Two additional bedrooms, 2nd floor laundry and a loft, perfect for an office or your Peloton. All of the upstairs bedrooms include a beautiful view of the pond, what a way to start the day! Another thoughtful upgrade awaiting your vision is the unfinished walkout basement overlooking your oversized lot; adds a sizable 1165SF of living space to this already comfortable home. In addition, the installed solar panels save loads on your utility bills. With a clubhouse, pool, fitness center, game room, tennis, parks, bike paths, and on site Yorkville Middle School, you'll never have to leave the neighborhood!
Property Specifics
| Single Family | |
| — | |
| — | |
| 2023 | |
| — | |
| — | |
| Yes | |
| 0.29 |
| Kendall | |
| — | |
| 150 / Quarterly | |
| — | |
| — | |
| — | |
| 12506421 | |
| 0509243014 |
Nearby Schools
| NAME: | DISTRICT: | DISTANCE: | |
|---|---|---|---|
|
Grade School
Circle Center Grade School |
115 | — | |
|
Middle School
Yorkville Intermediate School |
115 | Not in DB | |
|
High School
Yorkville High School |
115 | Not in DB | |
Property History
| DATE: | EVENT: | PRICE: | SOURCE: |
|---|---|---|---|
| 1 Oct, 2023 | Sold | $419,450 | MRED MLS |
| 24 Jun, 2023 | Under contract | $419,450 | MRED MLS |
| 2 Jun, 2023 | Listed for sale | $419,450 | MRED MLS |
| 29 Oct, 2025 | Listed for sale | $439,900 | MRED MLS |
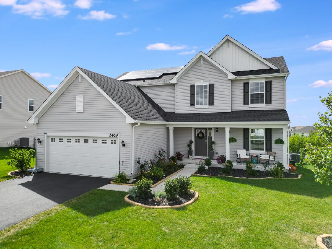
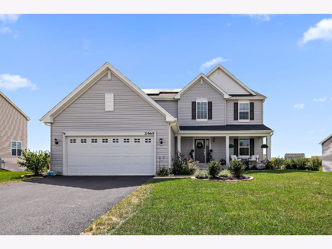
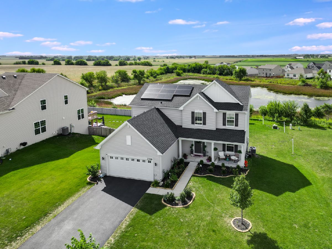
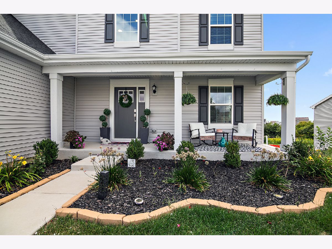
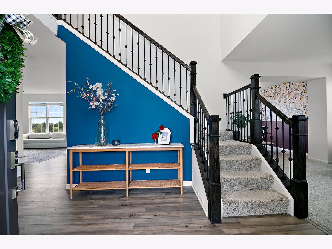
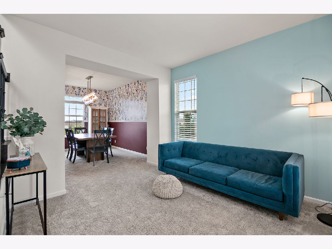
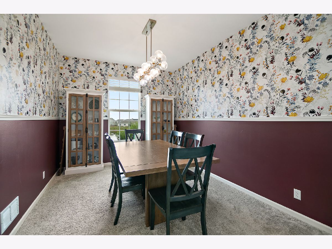

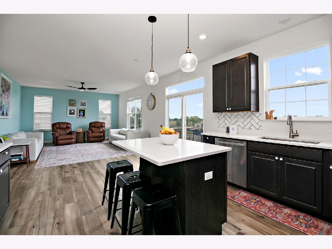
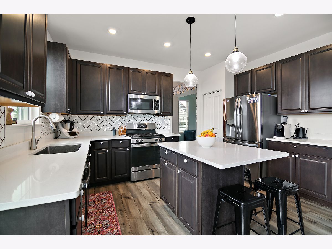
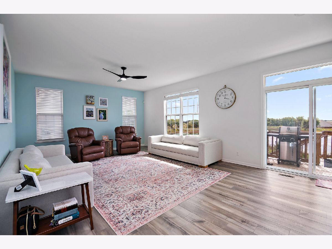
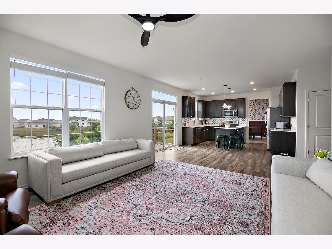
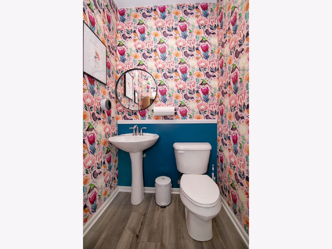
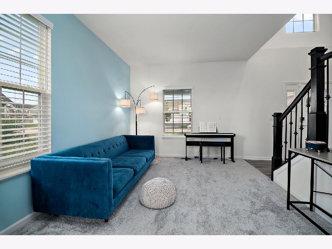
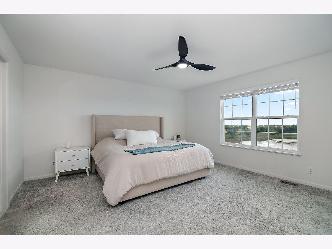
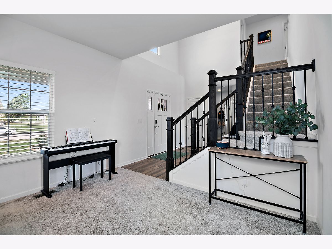
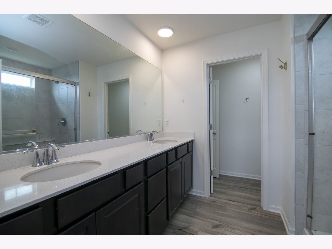
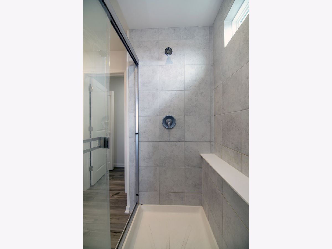
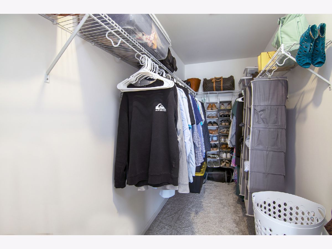
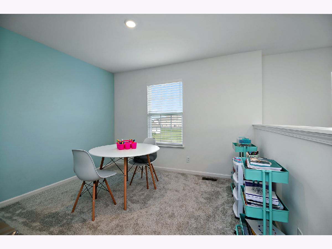
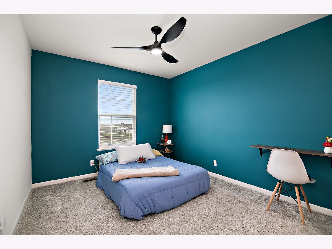
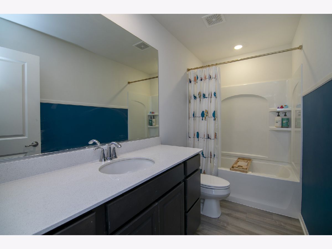
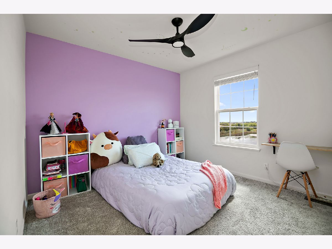
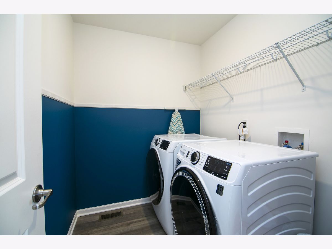
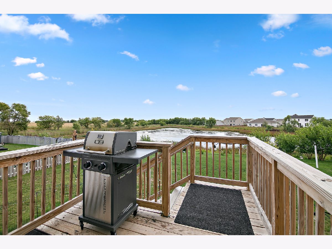
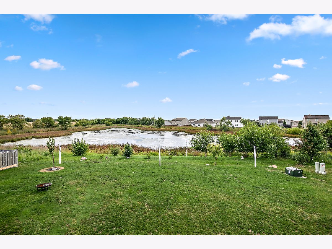
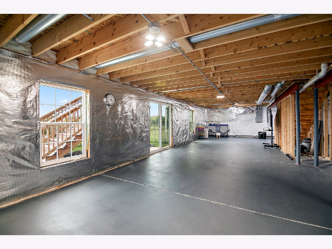
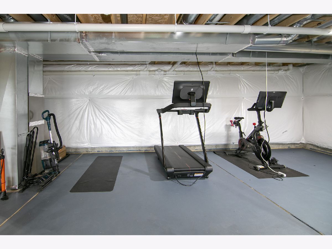
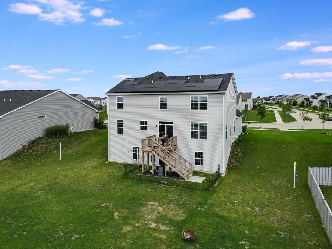
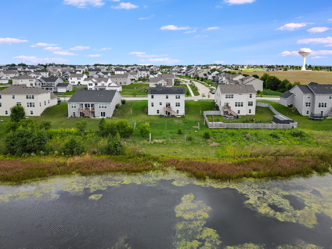
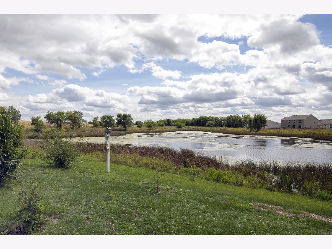
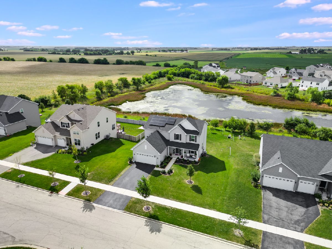
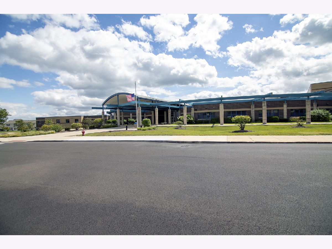
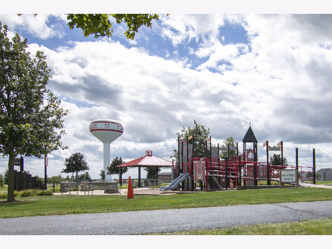
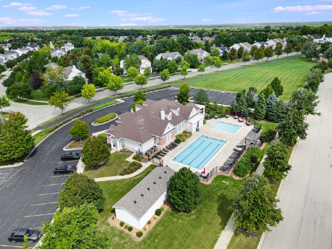
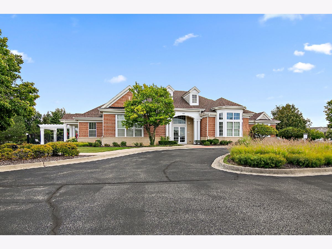
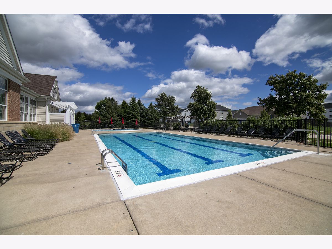
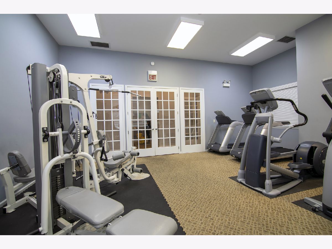
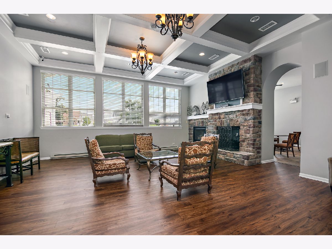
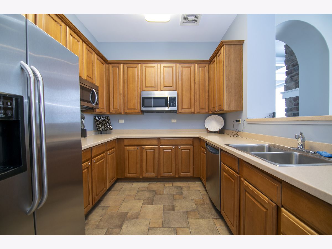
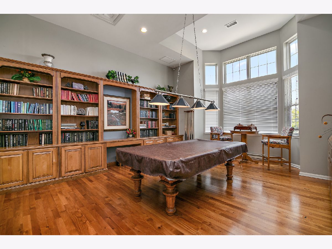
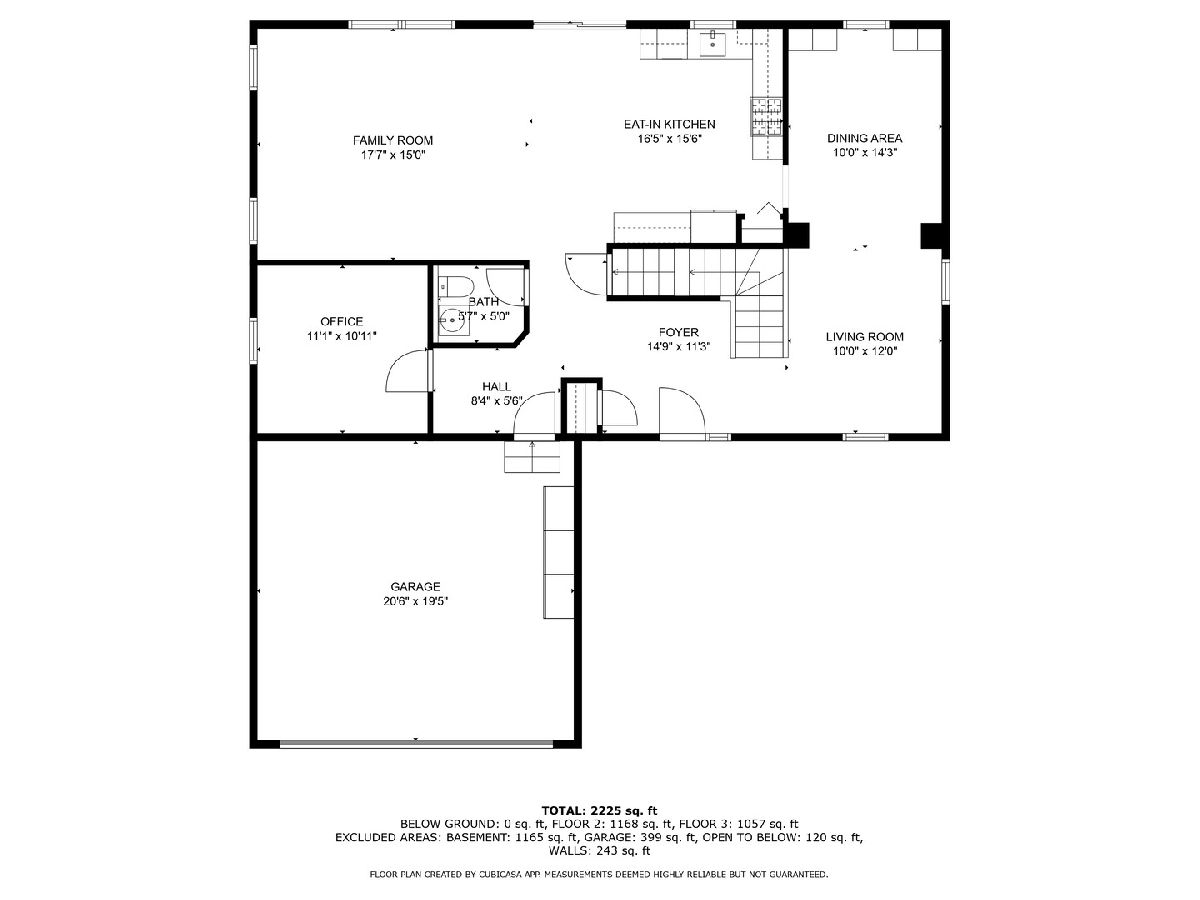
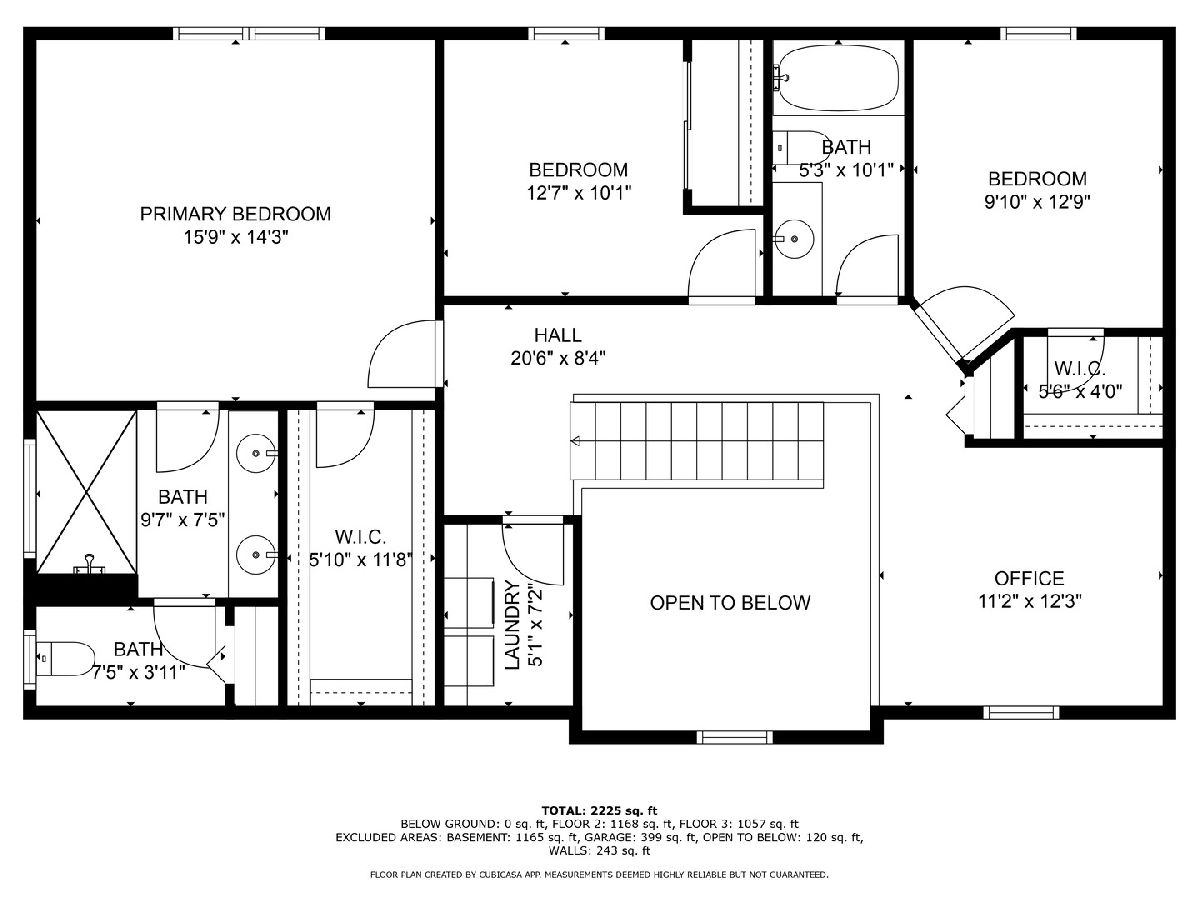
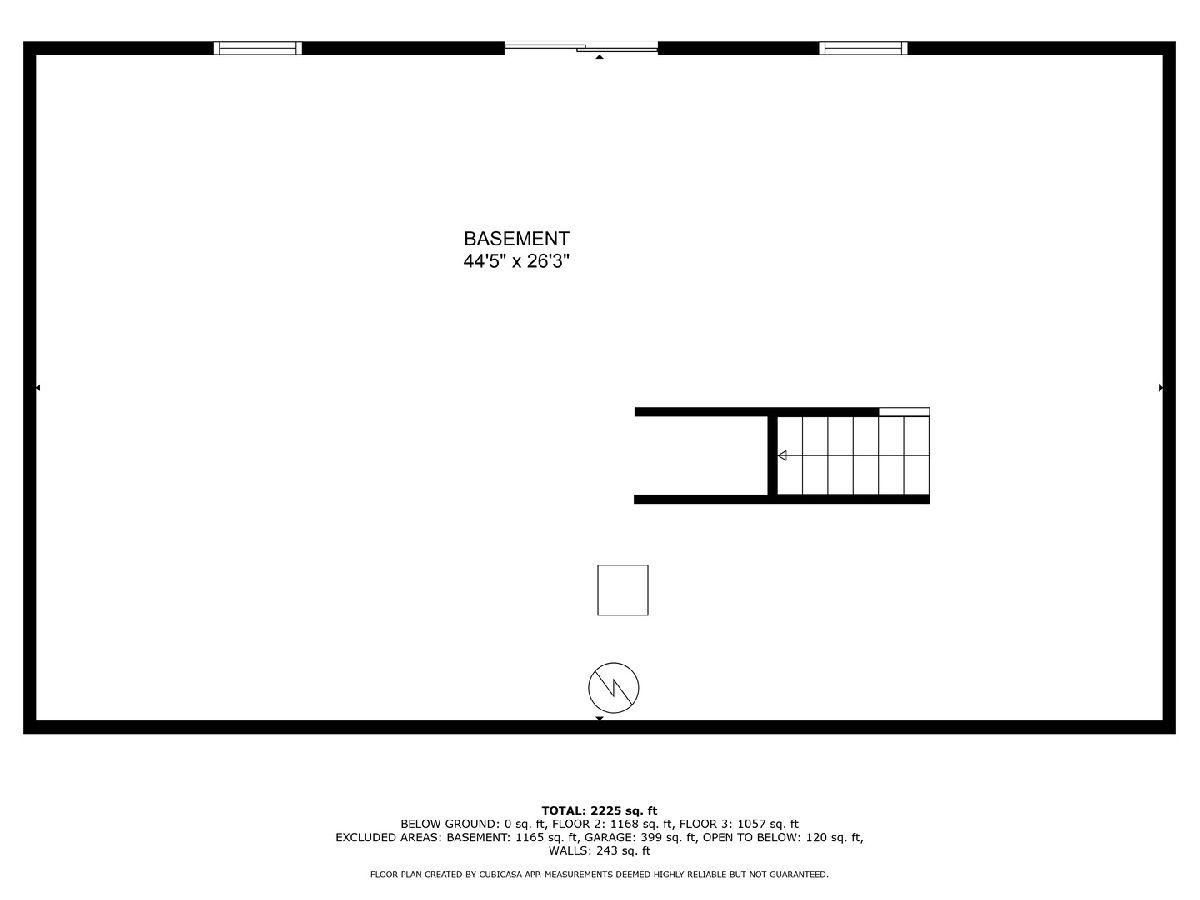
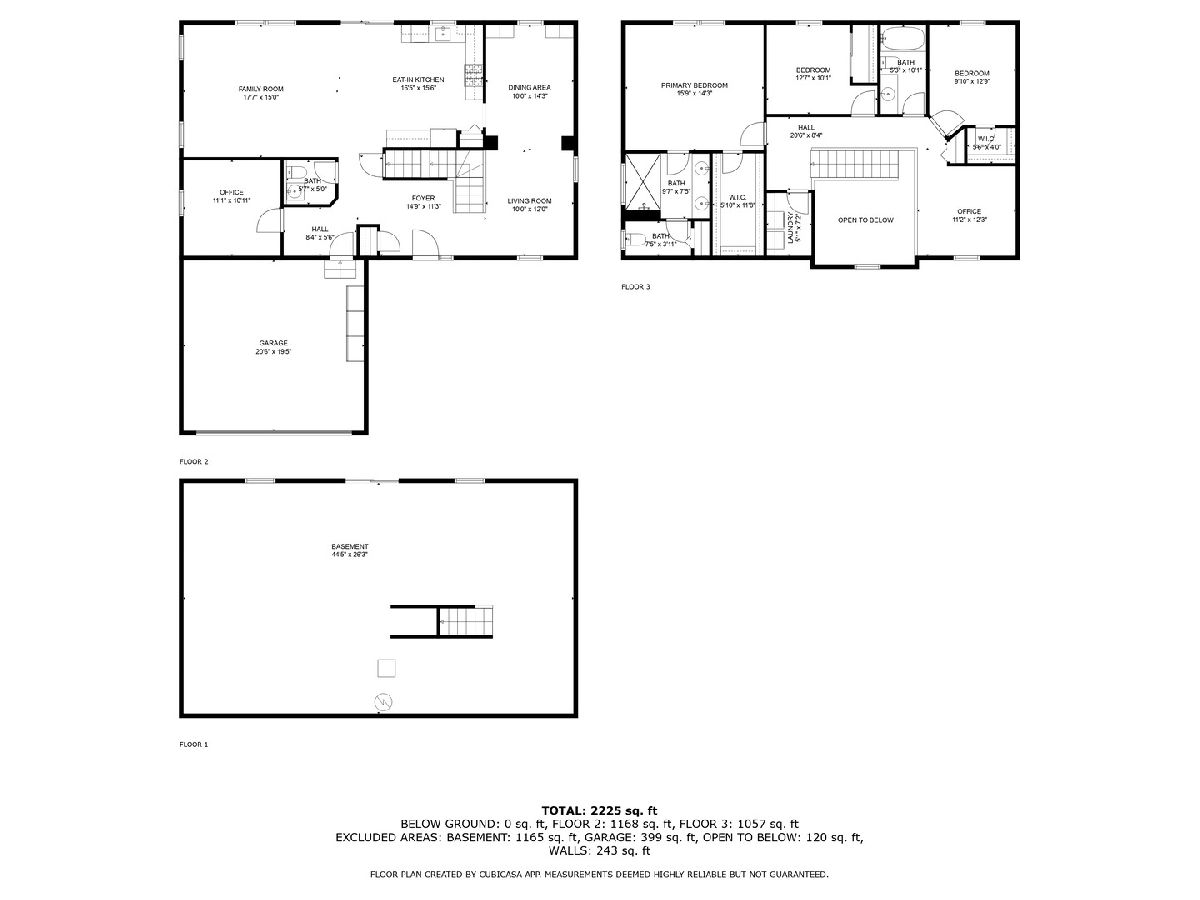
Room Specifics
Total Bedrooms: 4
Bedrooms Above Ground: 4
Bedrooms Below Ground: 0
Dimensions: —
Floor Type: —
Dimensions: —
Floor Type: —
Dimensions: —
Floor Type: —
Full Bathrooms: 3
Bathroom Amenities: Double Sink
Bathroom in Basement: 0
Rooms: —
Basement Description: —
Other Specifics
| 2.5 | |
| — | |
| — | |
| — | |
| — | |
| 90 x 135 | |
| Unfinished | |
| — | |
| — | |
| — | |
| Not in DB | |
| — | |
| — | |
| — | |
| — |
Tax History
| Year | Property Taxes |
|---|---|
| 2025 | $12,536 |
Contact Agent
Nearby Similar Homes
Nearby Sold Comparables
Contact Agent
Listing Provided By
Baird & Warner

