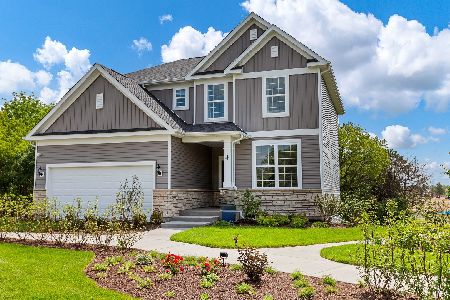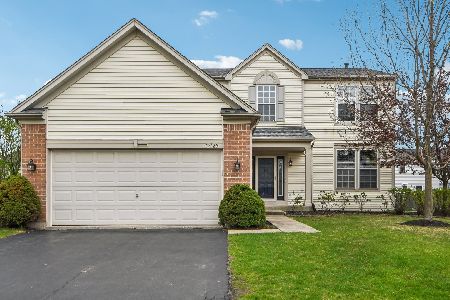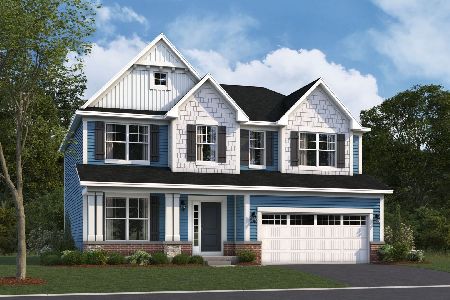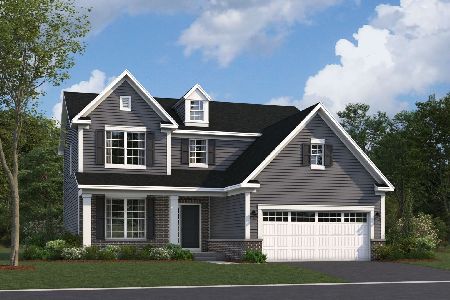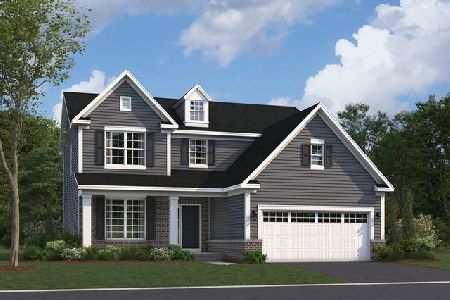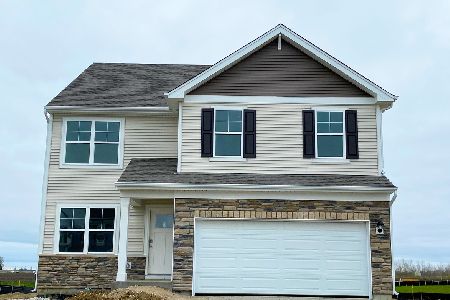24708 Owen Court, Plainfield, Illinois 60585
$650,000
|
For Sale
|
|
| Status: | Active |
| Sqft: | 2,875 |
| Cost/Sqft: | $226 |
| Beds: | 4 |
| Baths: | 3 |
| Year Built: | 2025 |
| Property Taxes: | $0 |
| Days On Market: | 44 |
| Lot Size: | 0,00 |
Description
Welcome home to Bronk Farm in Plainfield in desirable Plainfield North High School 202 School District. Enjoy life at your community clubhouse and pool. Bronk Farm offers distinctive new construction homes with open concept styles. THIS HOME IS TO BE BUILT. The Continental has an open plan concept, and the great room, kitchen and family eating area all flow together. You have a separate formal dining room for those special occasions. Enjoy cooking in your gourmet kitchen complete with SS appliances and there is a large island with room for seating plus a pantry. You have a convenient kitchen office that is perfect for homework or shopping lists. Relax after a day of golf or shopping in your owner's suite with your private sitting room, spacious bedroom and luxurious ensuite bath complete with separate shower. You have a double bowl vanity with Quartz counter and a large walk-in closet. Enjoy the convenience of a 2nd floor laundry. The loft is just perfect for family movie night or games. Three additional bedrooms and a full family bath complete the 2nd floor. You can still select your own options and finishes. Homesite 75.
Property Specifics
| Single Family | |
| — | |
| — | |
| 2025 | |
| — | |
| CONTINENTAL | |
| No | |
| — |
| Will | |
| Bronk Farm | |
| 98 / Monthly | |
| — | |
| — | |
| — | |
| 12441727 | |
| 0701331110040000 |
Nearby Schools
| NAME: | DISTRICT: | DISTANCE: | |
|---|---|---|---|
|
Grade School
Eagle Pointe Elementary School |
202 | — | |
|
Middle School
Heritage Grove Middle School |
202 | Not in DB | |
|
High School
Plainfield North High School |
202 | Not in DB | |
Property History
| DATE: | EVENT: | PRICE: | SOURCE: |
|---|---|---|---|
| 8 Aug, 2025 | Listed for sale | $650,000 | MRED MLS |
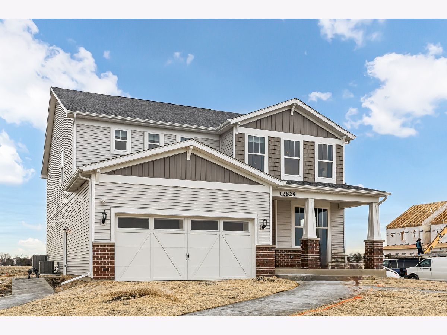
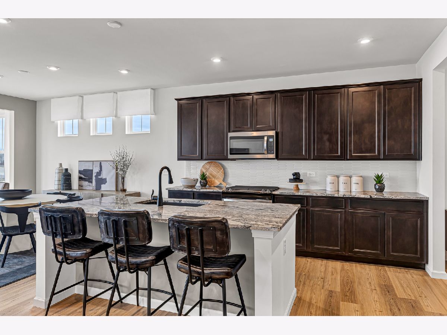
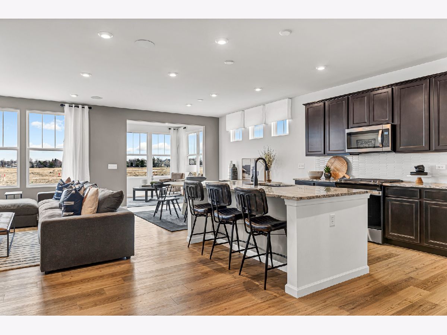
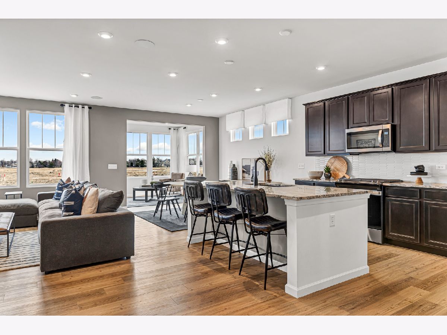
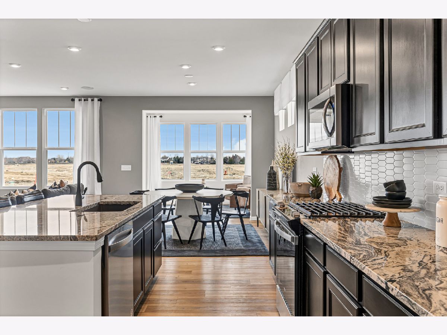
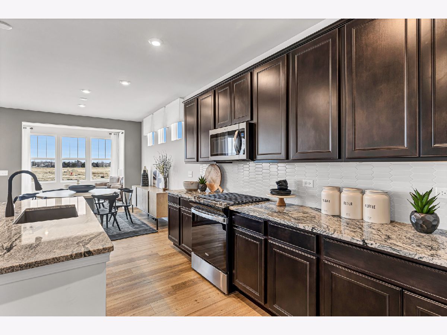
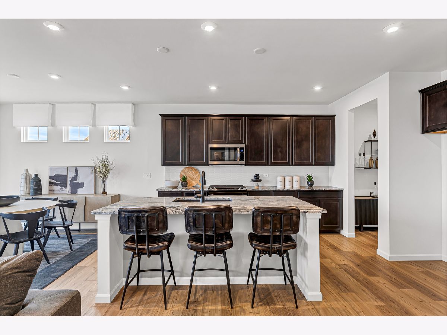
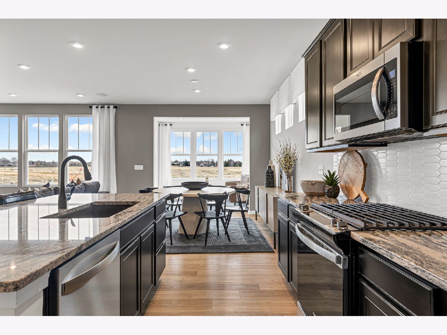
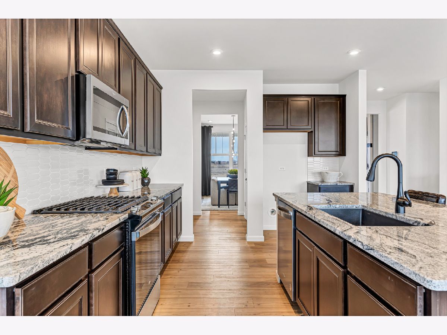
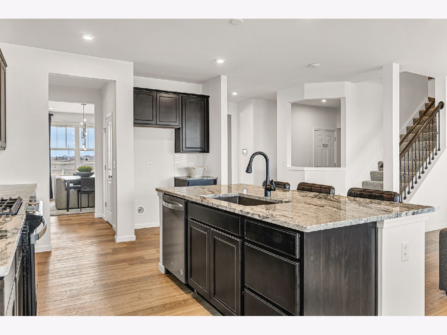
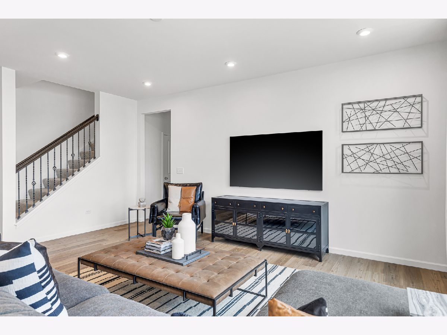
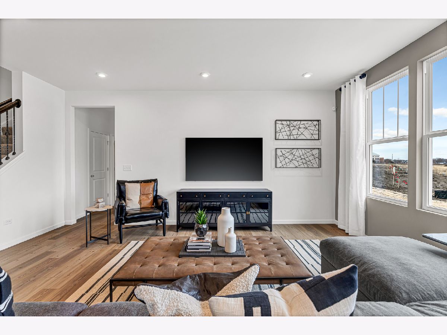
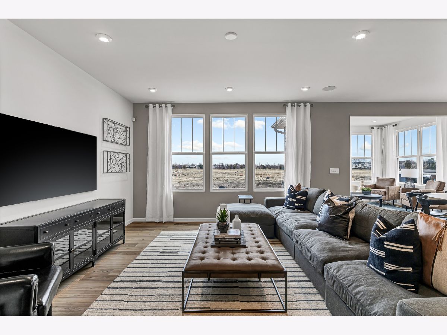
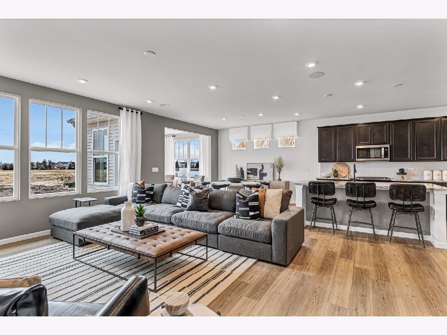
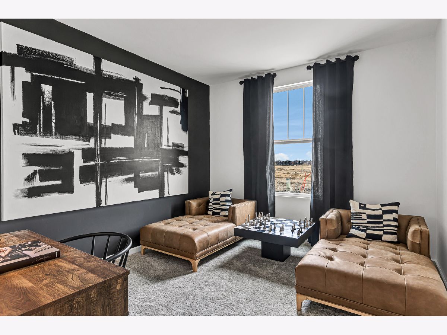
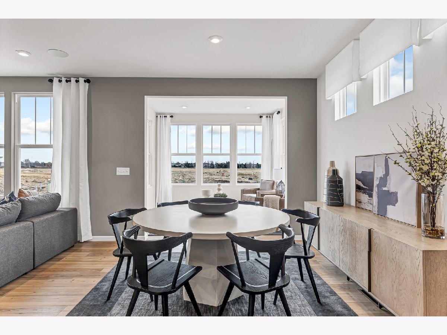
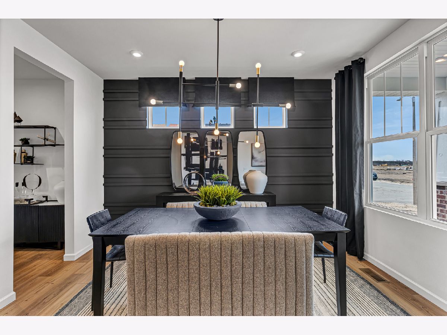
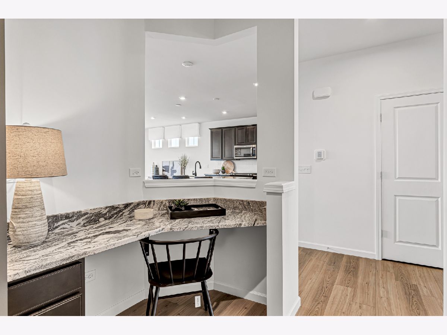
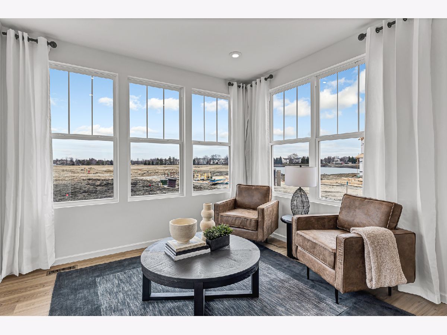
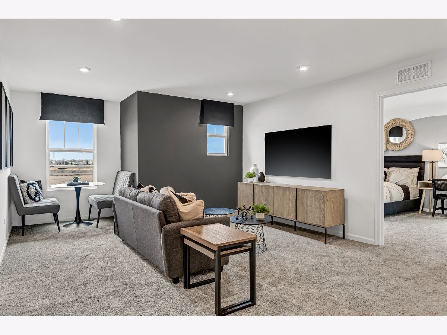
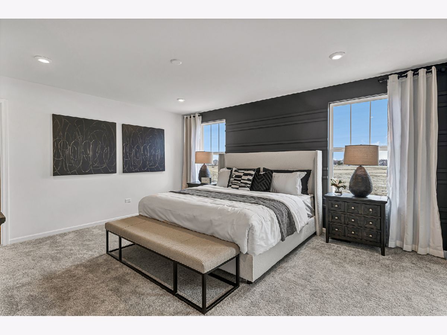
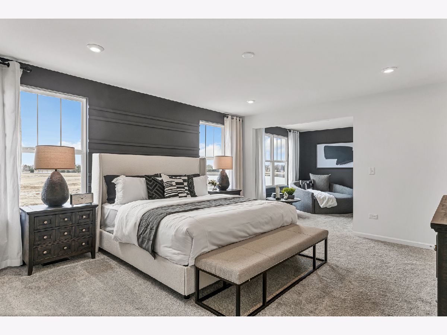
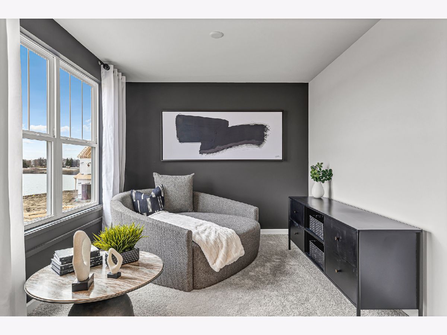
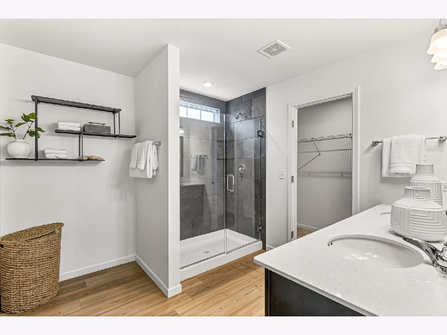
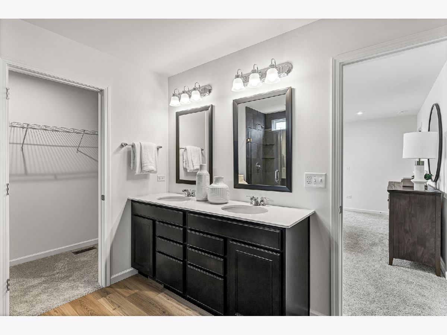
Room Specifics
Total Bedrooms: 4
Bedrooms Above Ground: 4
Bedrooms Below Ground: 0
Dimensions: —
Floor Type: —
Dimensions: —
Floor Type: —
Dimensions: —
Floor Type: —
Full Bathrooms: 3
Bathroom Amenities: Separate Shower,Double Sink
Bathroom in Basement: 0
Rooms: —
Basement Description: —
Other Specifics
| 2 | |
| — | |
| — | |
| — | |
| — | |
| 11172 | |
| — | |
| — | |
| — | |
| — | |
| Not in DB | |
| — | |
| — | |
| — | |
| — |
Tax History
| Year | Property Taxes |
|---|
Contact Agent
Nearby Similar Homes
Nearby Sold Comparables
Contact Agent
Listing Provided By
Twin Vines Real Estate Svcs

