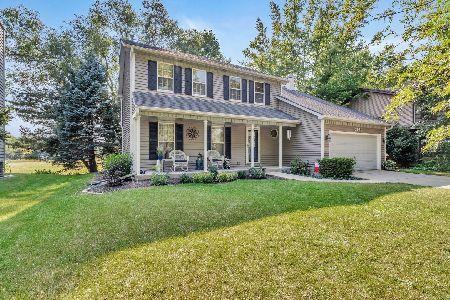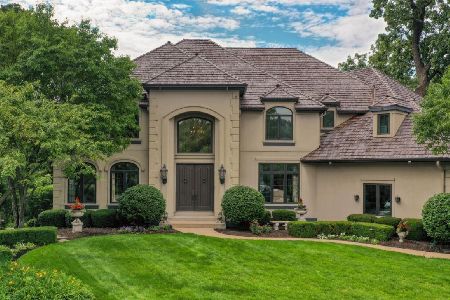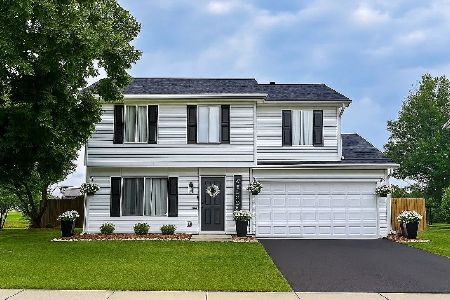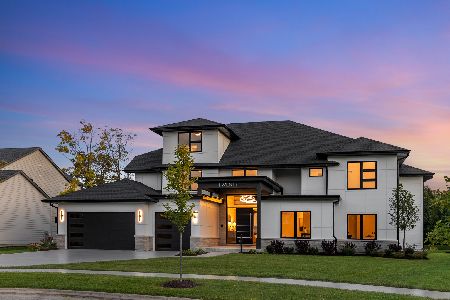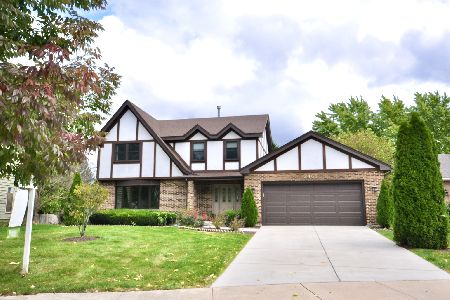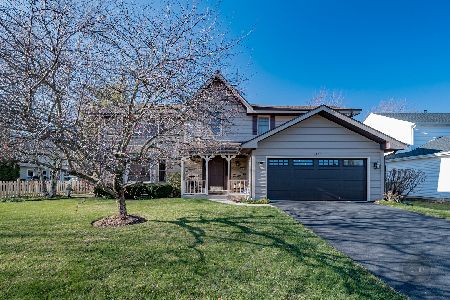2474 Wendover Drive, Naperville, Illinois 60565
$545,000
|
For Sale
|
|
| Status: | Active |
| Sqft: | 2,017 |
| Cost/Sqft: | $270 |
| Beds: | 4 |
| Baths: | 4 |
| Year Built: | 1987 |
| Property Taxes: | $11,153 |
| Days On Market: | 53 |
| Lot Size: | 0,18 |
Description
This beautiful home is move-in ready and full of updates. Step inside to a welcoming two-story foyer with hardwood floors, leading to a bright living room with a vaulted ceiling and skylight. The kitchen features hardwood floors, white cabinets, granite countertops, tiled backsplash, and a charming garden window. The eating area opens right to the backyard through sliding doors. The family room is warm and inviting with vaulted ceilings, two skylights, and a fireplace. There's also a first-floor bedroom and full bath, making it great for guests, along with a half-bathroom located on the 1st level, as well. Upstairs, the primary suite offers a vaulted ceiling, private bath with dual vanity, skylight, and tile floors. Two more spacious bedrooms and another full bath complete the second level. The finished basement includes a rec room and bonus room, plus there's a laundry room with a utility sink. Outside, you'll love the deck and fully fenced yard, ideal for relaxing or entertaining. Attends Naperville SD 203 schools including Kingsley Elementary, Lincoln Junior High, and Naperville Central High School. Welcome home!
Property Specifics
| Single Family | |
| — | |
| — | |
| 1987 | |
| — | |
| — | |
| No | |
| 0.18 |
| Will | |
| River Oaks | |
| — / Not Applicable | |
| — | |
| — | |
| — | |
| 12451166 | |
| 1202064010010000 |
Nearby Schools
| NAME: | DISTRICT: | DISTANCE: | |
|---|---|---|---|
|
Grade School
Kingsley Elementary School |
203 | — | |
|
Middle School
Lincoln Junior High School |
203 | Not in DB | |
|
High School
Naperville Central High School |
203 | Not in DB | |
Property History
| DATE: | EVENT: | PRICE: | SOURCE: |
|---|---|---|---|
| 24 Jun, 2014 | Sold | $359,000 | MRED MLS |
| 8 May, 2014 | Under contract | $365,000 | MRED MLS |
| 16 Apr, 2014 | Listed for sale | $365,000 | MRED MLS |
| — | Last price change | $565,000 | MRED MLS |
| 4 Sep, 2025 | Listed for sale | $565,000 | MRED MLS |

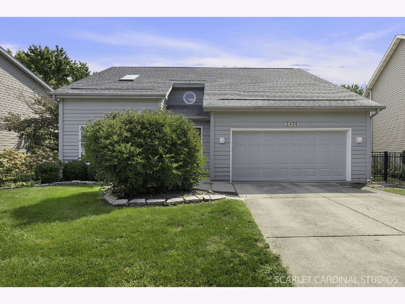
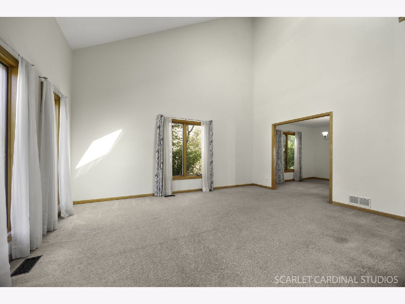
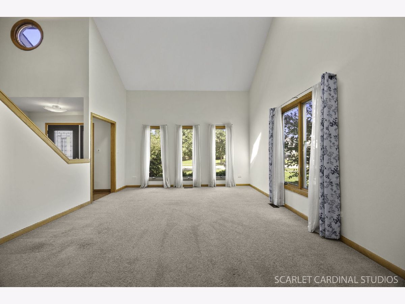
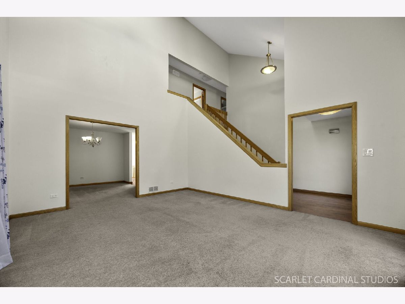
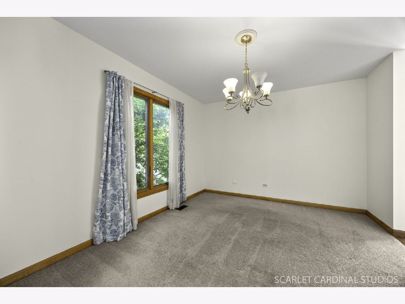
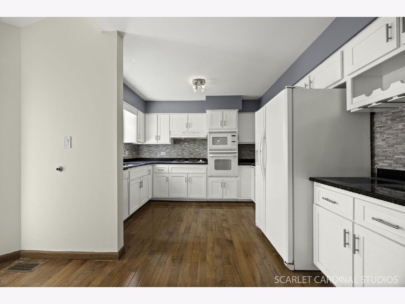
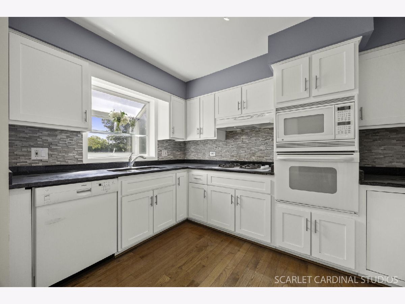
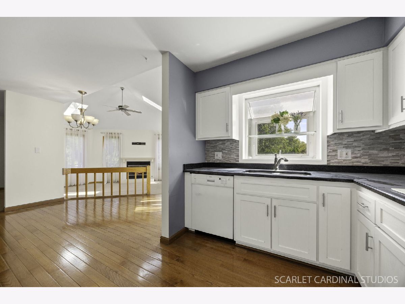
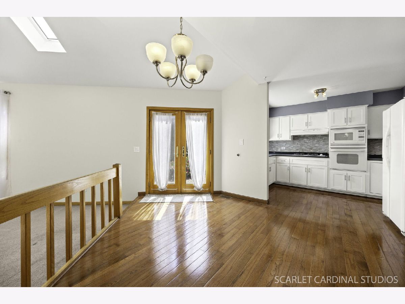
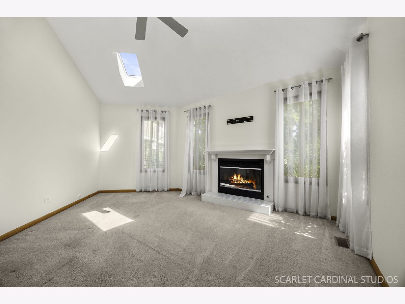
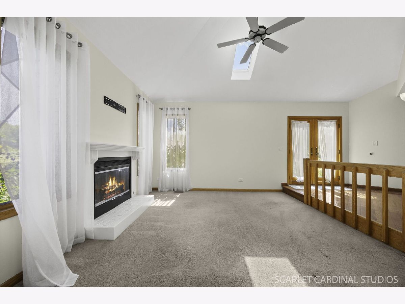
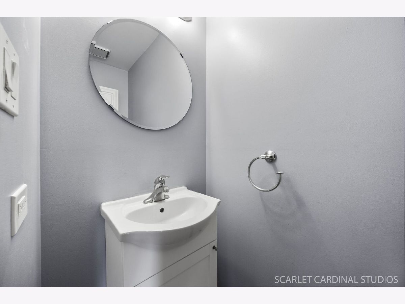
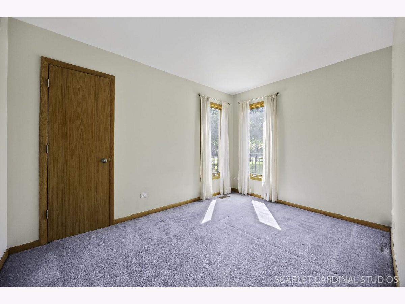
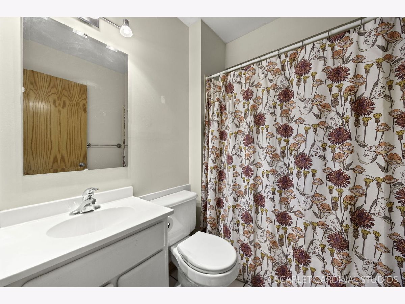
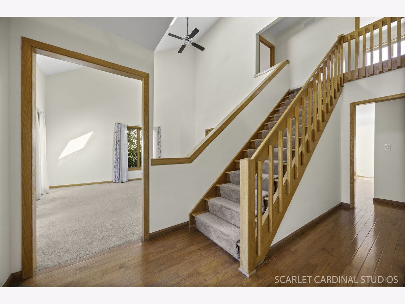
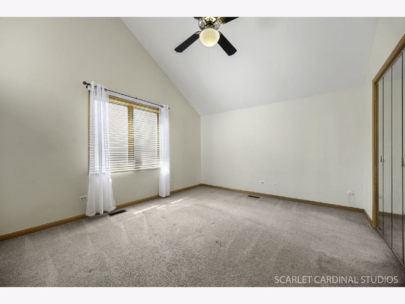
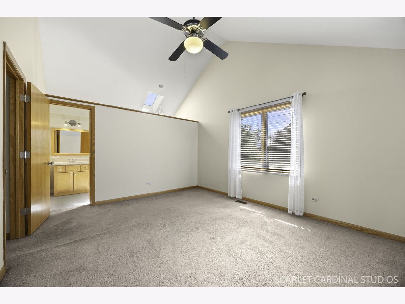
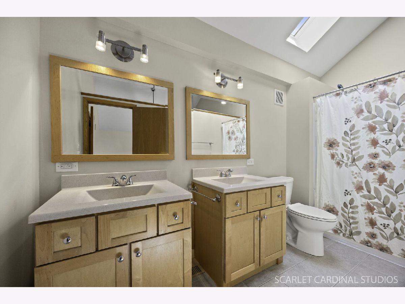
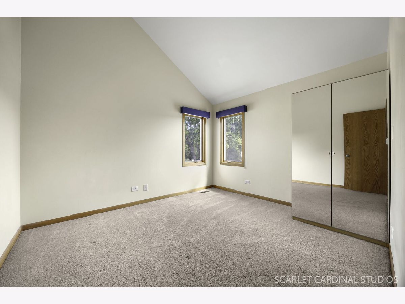
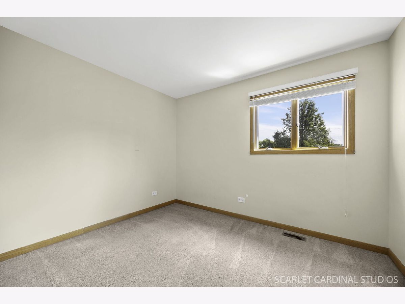
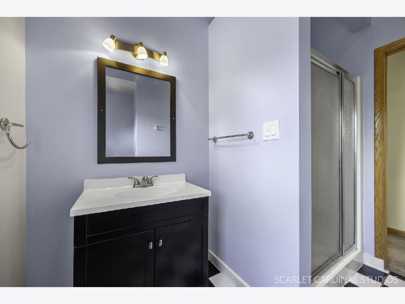
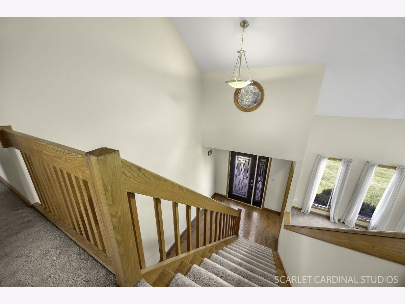
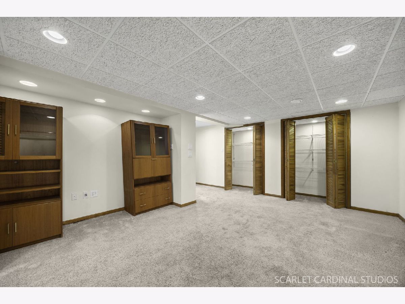
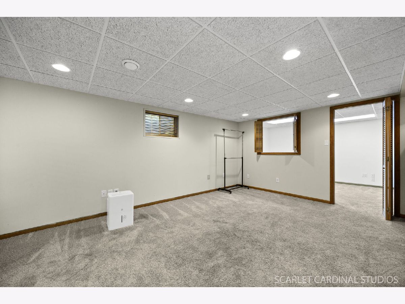
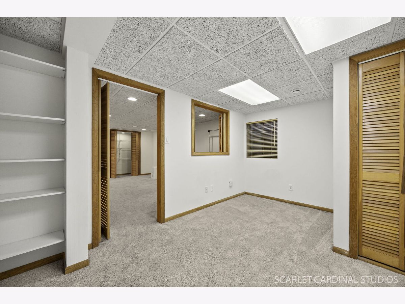
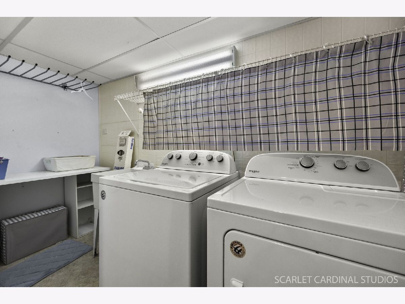
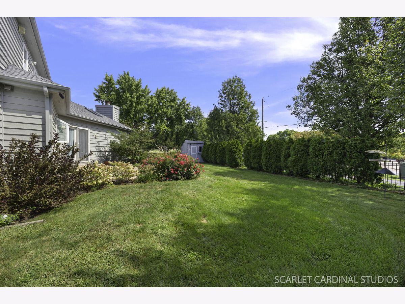
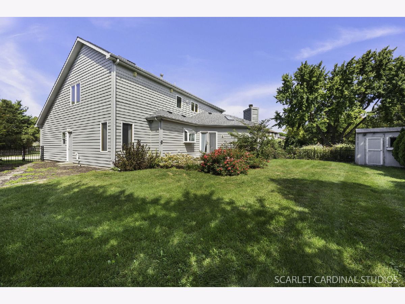
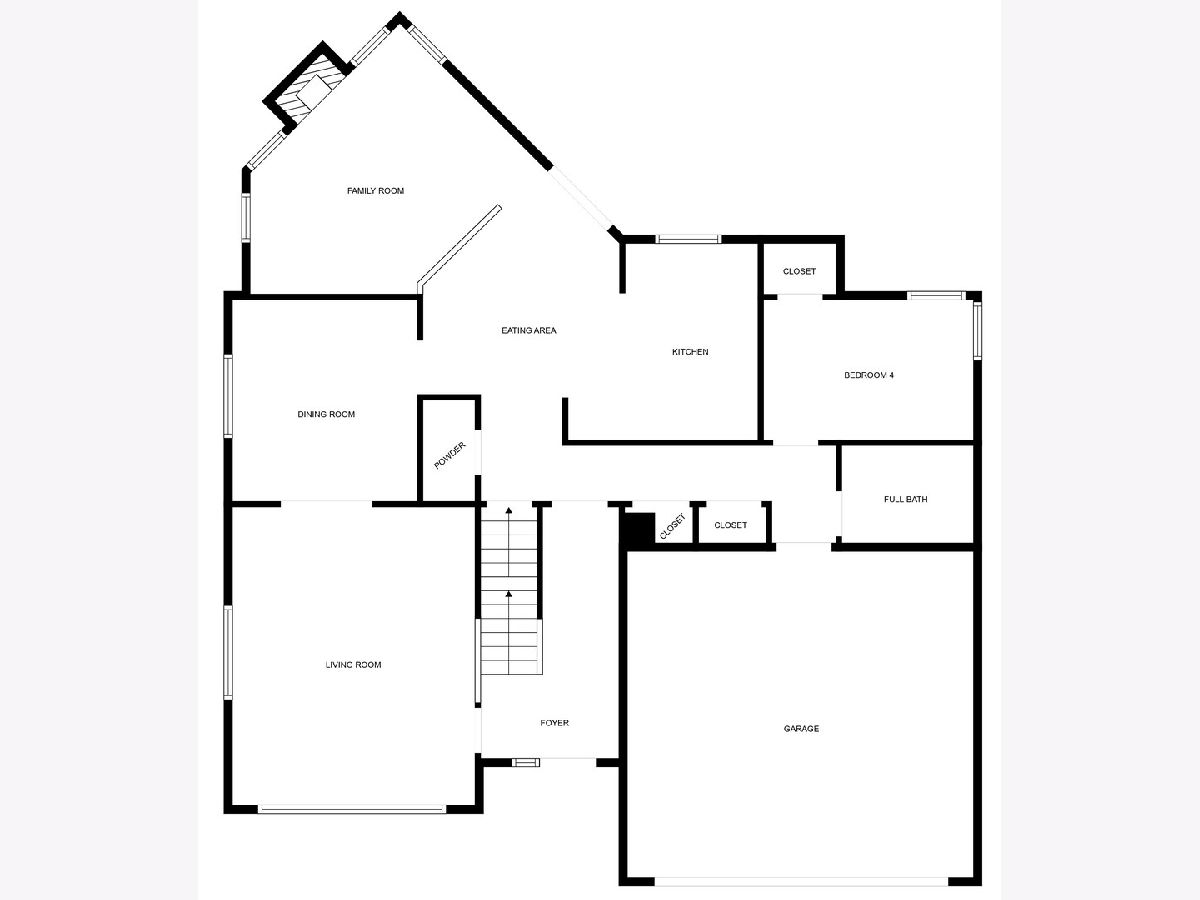
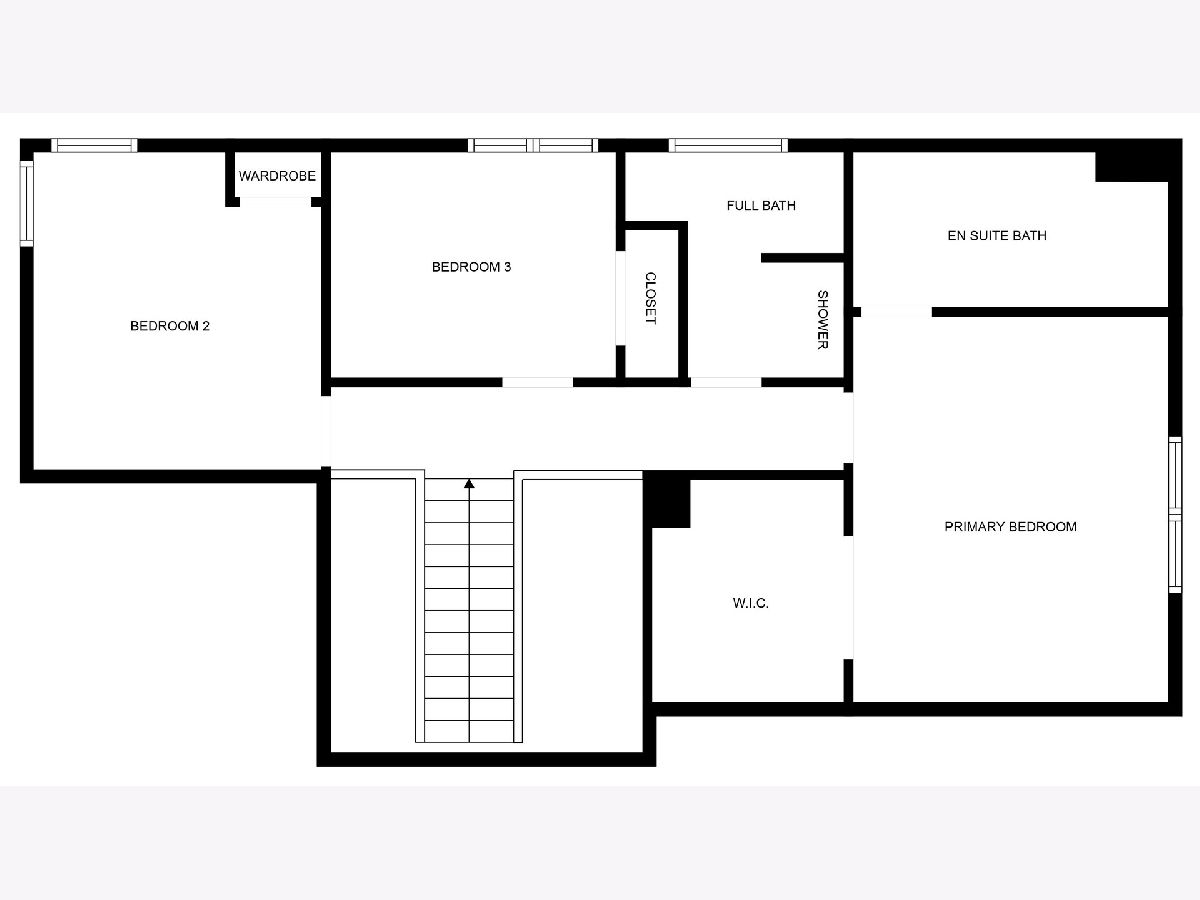
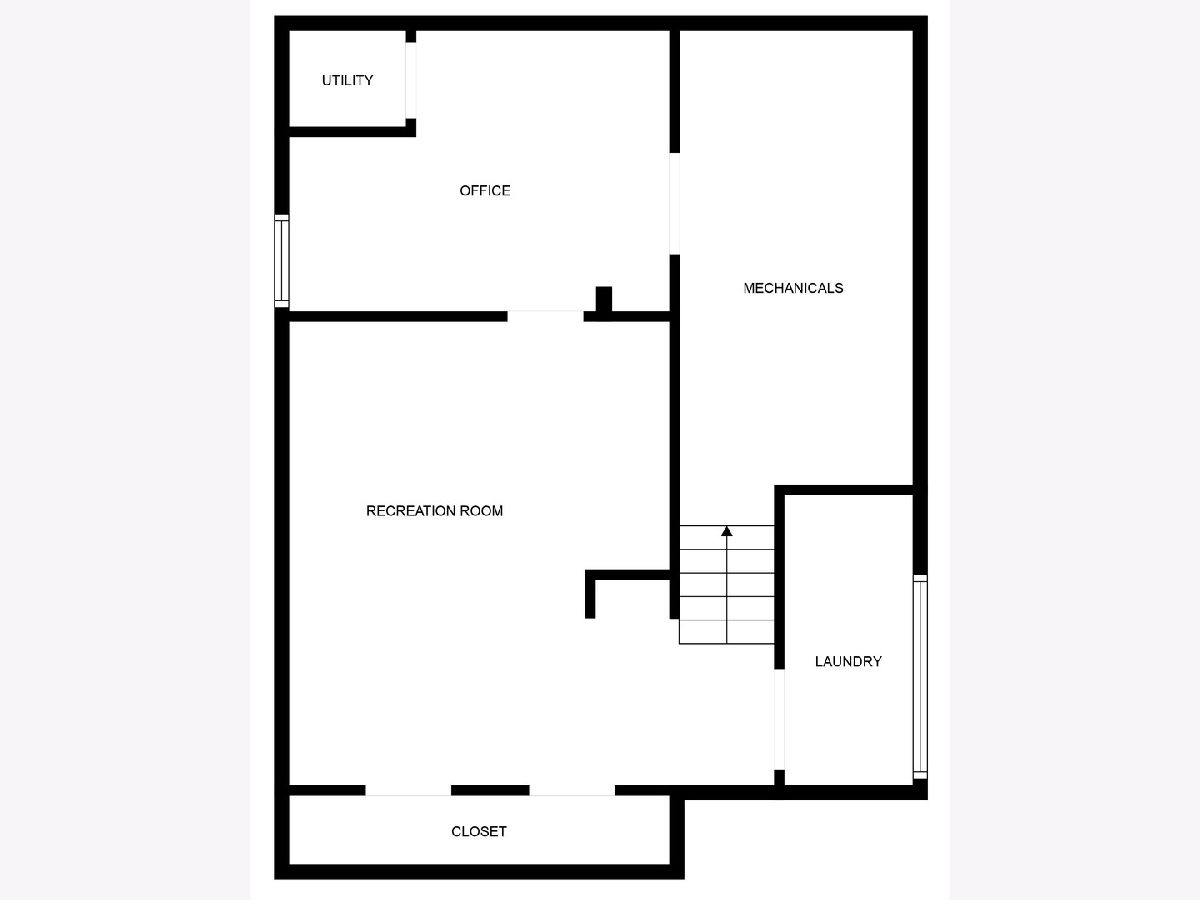
Room Specifics
Total Bedrooms: 4
Bedrooms Above Ground: 4
Bedrooms Below Ground: 0
Dimensions: —
Floor Type: —
Dimensions: —
Floor Type: —
Dimensions: —
Floor Type: —
Full Bathrooms: 4
Bathroom Amenities: Double Sink
Bathroom in Basement: 0
Rooms: —
Basement Description: —
Other Specifics
| 2 | |
| — | |
| — | |
| — | |
| — | |
| 118X67X110X67 | |
| Unfinished | |
| — | |
| — | |
| — | |
| Not in DB | |
| — | |
| — | |
| — | |
| — |
Tax History
| Year | Property Taxes |
|---|---|
| 2014 | $7,217 |
| — | $11,153 |
Contact Agent
Nearby Similar Homes
Nearby Sold Comparables
Contact Agent
Listing Provided By
Compass

