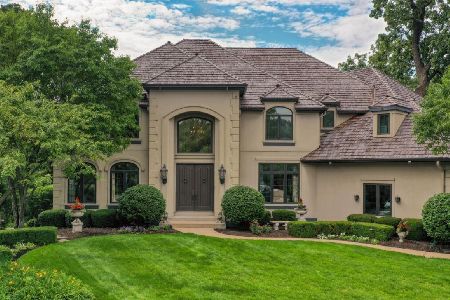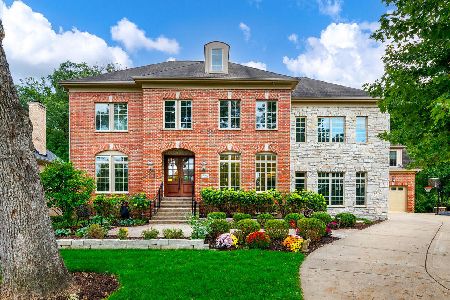51 Ford Lane, Naperville, Illinois 60565
$3,285,000
|
For Sale
|
|
| Status: | Active |
| Sqft: | 10,305 |
| Cost/Sqft: | $319 |
| Beds: | 5 |
| Baths: | 9 |
| Year Built: | 2006 |
| Property Taxes: | $64,864 |
| Days On Market: | 169 |
| Lot Size: | 0,95 |
Description
Set on just under an acre of land, with nearly 2 acres of water, including a private pond and the DuPage River, this estate offers 191 feet of riverfrontage. The pond creates a natural buffer from neighboring homes across the river, ensuring a serene and secluded setting just minutes from downtown Naperville. Designed by A&I Architect and Design Group, the home features an infinity pool, hot tub, firepit, putting green, and private courts for pickleball, tennis, basketball, and volleyball-plus direct river access for kayaking and fishing. Inside, enjoy a chef's kitchen with Viking appliances and a La Cornue Rotisserie Oven, a master suite with Jacuzzi tub, fireplace, safe room, and river-view terrace, along with an elevator to all levels. The walkout lower level offers a 12-seat theater, commercial bar, gym, sauna, massage room, and steam shower. Heated driveways, a 4-car garage, and meticulous updates make this estate as functional as it is luxurious. Your private riverfront retreat awaits-don't miss this rare opportunity!
Property Specifics
| Single Family | |
| — | |
| — | |
| 2006 | |
| — | |
| — | |
| Yes | |
| 0.95 |
| Will | |
| Washington Woods | |
| 1025 / Annual | |
| — | |
| — | |
| — | |
| 12463660 | |
| 1202064100240000 |
Nearby Schools
| NAME: | DISTRICT: | DISTANCE: | |
|---|---|---|---|
|
Grade School
River Woods Elementary School |
203 | — | |
|
Middle School
Madison Junior High School |
203 | Not in DB | |
|
High School
Naperville Central High School |
203 | Not in DB | |
Property History
| DATE: | EVENT: | PRICE: | SOURCE: |
|---|---|---|---|
| 11 Sep, 2025 | Listed for sale | $3,285,000 | MRED MLS |

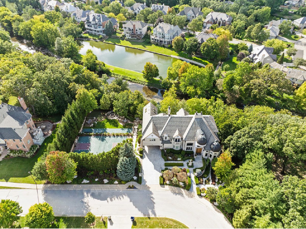
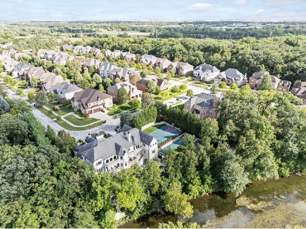
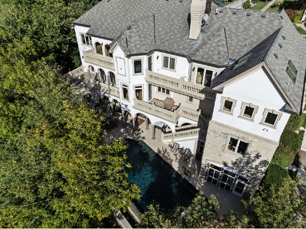
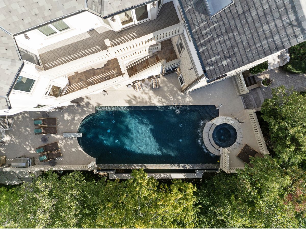
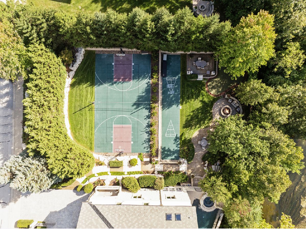
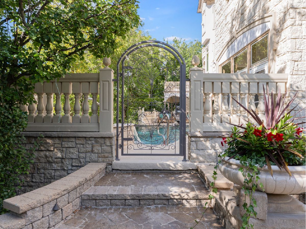
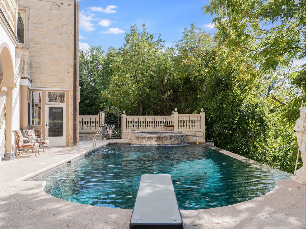
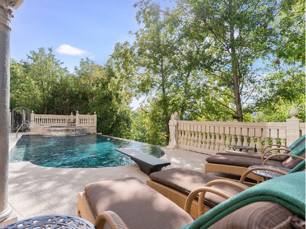
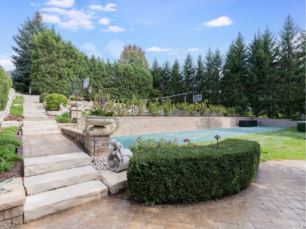
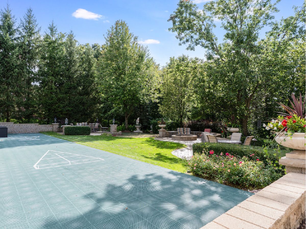
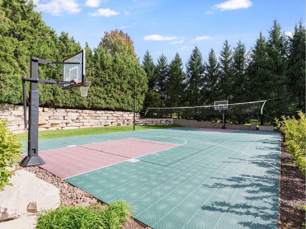
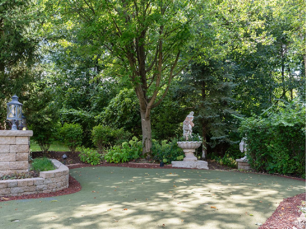
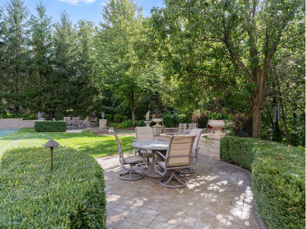
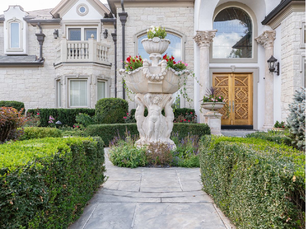
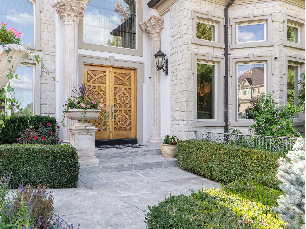
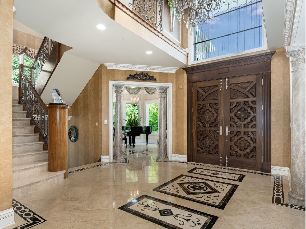
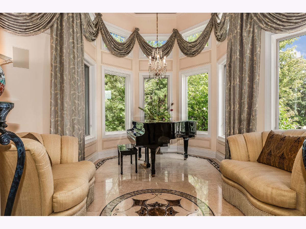
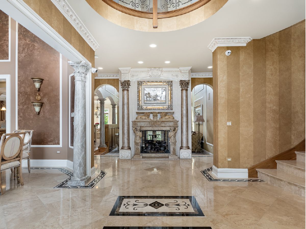
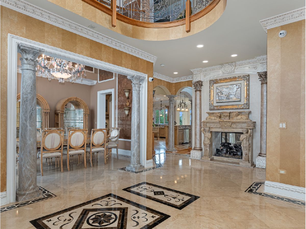
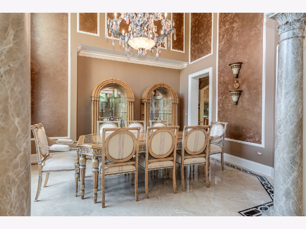
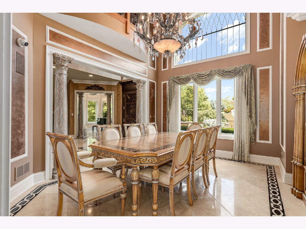
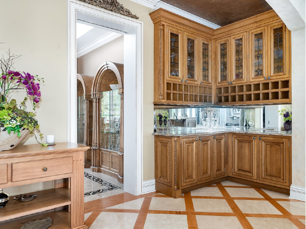
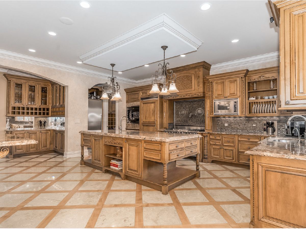
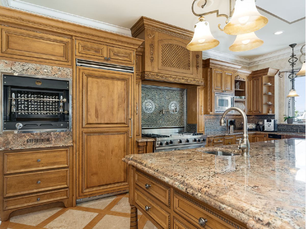
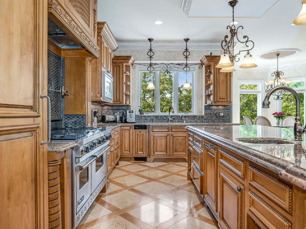
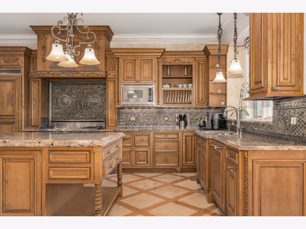
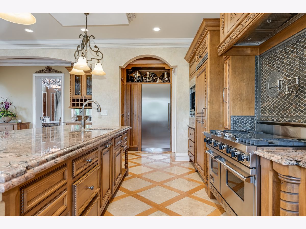
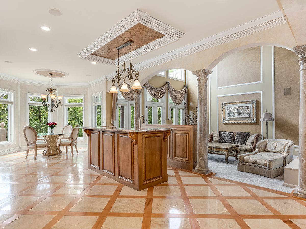
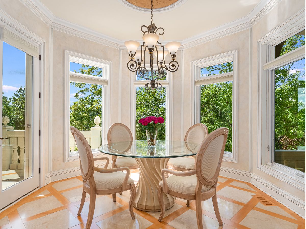
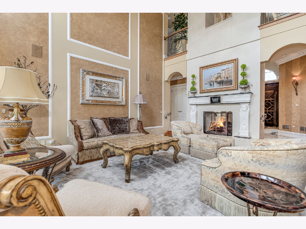
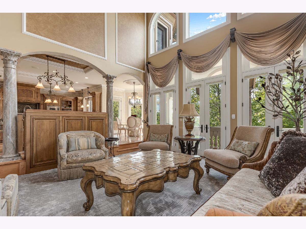
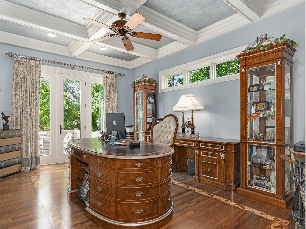
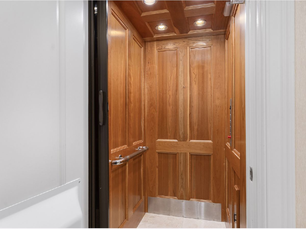
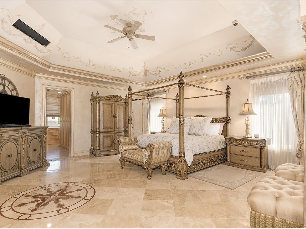
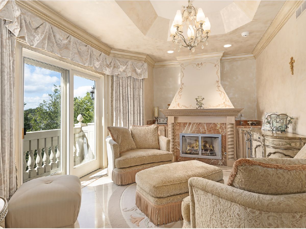
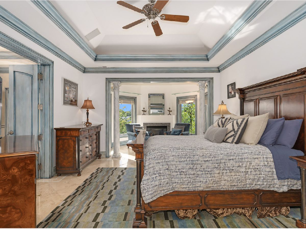
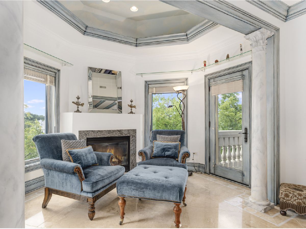
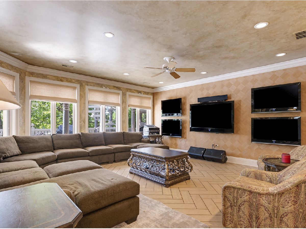
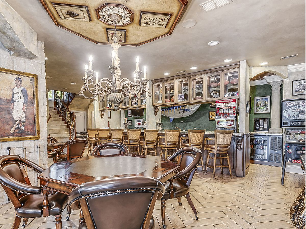
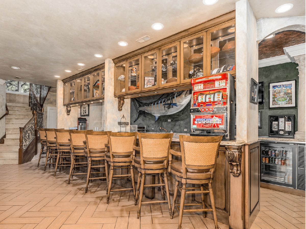
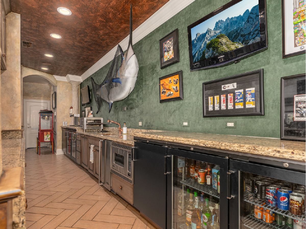
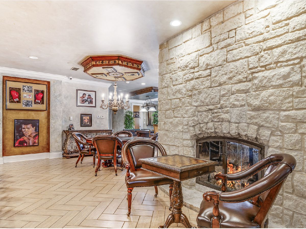
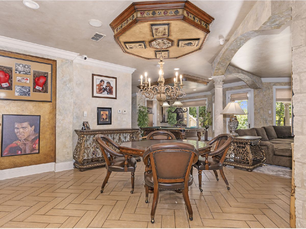
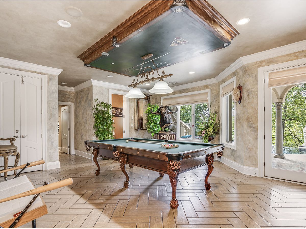
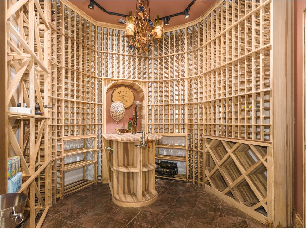
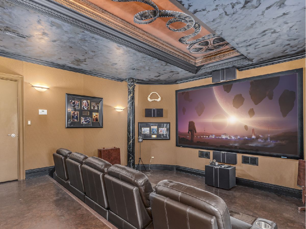
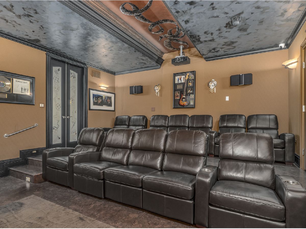
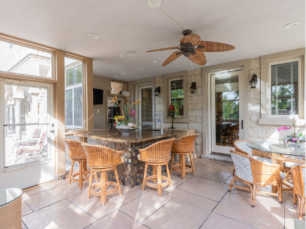
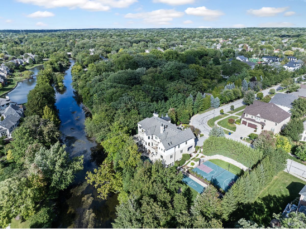
Room Specifics
Total Bedrooms: 5
Bedrooms Above Ground: 5
Bedrooms Below Ground: 0
Dimensions: —
Floor Type: —
Dimensions: —
Floor Type: —
Dimensions: —
Floor Type: —
Dimensions: —
Floor Type: —
Full Bathrooms: 9
Bathroom Amenities: Whirlpool,Separate Shower,Steam Shower,Double Sink,Bidet,Garden Tub,Full Body Spray Shower,Double Sh
Bathroom in Basement: 1
Rooms: —
Basement Description: —
Other Specifics
| 4 | |
| — | |
| — | |
| — | |
| — | |
| 283X272X234X172X46X54 | |
| — | |
| — | |
| — | |
| — | |
| Not in DB | |
| — | |
| — | |
| — | |
| — |
Tax History
| Year | Property Taxes |
|---|---|
| 2025 | $64,864 |
Contact Agent
Nearby Similar Homes
Nearby Sold Comparables
Contact Agent
Listing Provided By
Jameson Sotheby's International Realty



