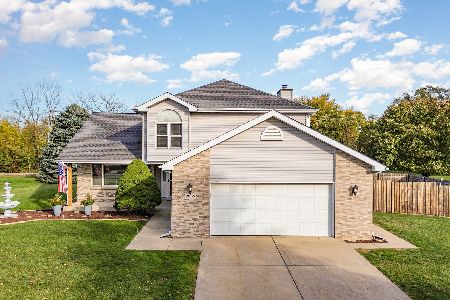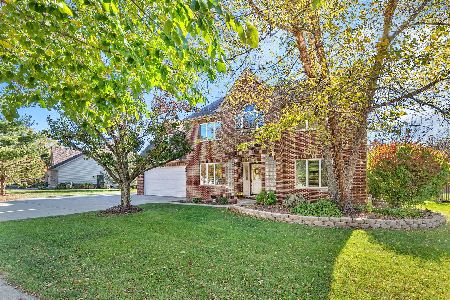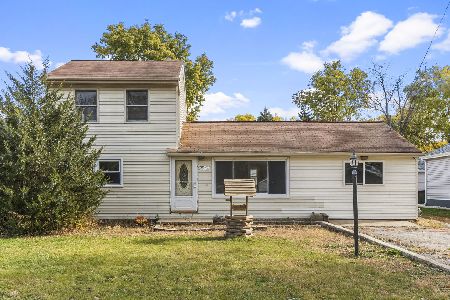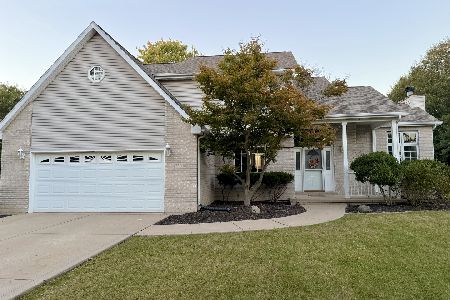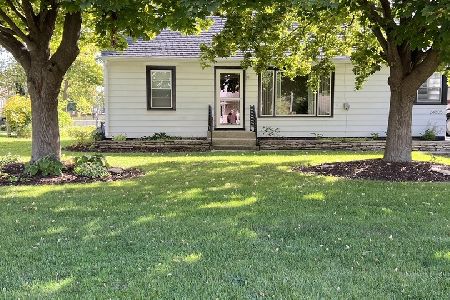24758 Tryon Street, Channahon, Illinois 60410
$450,000
|
For Sale
|
|
| Status: | Contingent |
| Sqft: | 3,272 |
| Cost/Sqft: | $138 |
| Beds: | 3 |
| Baths: | 4 |
| Year Built: | 1926 |
| Property Taxes: | $10,185 |
| Days On Market: | 202 |
| Lot Size: | 0,70 |
Description
One of a kind property with 2 homes. ALL Brick 2 story has been Beautifully updated and maintained, in keeping w/ the Historical Character of the Home. Guest enter into a bright and sunny all season front porch that's a perfect space to enjoy your morning coffee. Double French Doors lead into the spacious living and dining rooms. You'll Love the glowing oak floors and original oak built-ins that separate the rooms. Woodburning fireplace to cozy up to in the winter. Main floor den with a half bath. Kitchen was updated in 2007 with loads of cabinets and granite counter space and sunny eating area. All stainless appliances stay. Upstairs you'll find 3 bedrooms and 2 full, updated baths. Finished basement with 2 finished rooms and a half bath. Outside the back door is a large stamped concrete patio with a gazebo which is a great place for a BBQ or any meal. New, oversized concrete driveway leads to a Brick 2 car garage. 2003: roof tear off and new 35 yr. roof and FP chimney rebuilt. 2005: House tuckpointed front and sides. 2021: new Hi-efficiency furnace and new A/C. 2022: water heater. 2024: Softener and Radon mitigation. 2025: washer and dryer, reverse osmosis. Newer 200amp electric, updated plumbing with copper and PVC, Thermopane windows throughout. +PLUS+ there's a 2 Bedroom home for a rental or for related living. Main floor living and kitchen: 19x15, bedrooms: 13x10 13x9. Enclosed porch: 11x7, decks: 13x12 and 12x8. Separate 100amp electric. Electric heat. 2013: Bath. 2020: Kitchen. 2024: Roof, water heater, main floor subfloor and laminate, deck. $800 month lease thru April 2026. 2 addresses with 1 PIN. All of this on .7 Acre homesite.
Property Specifics
| Single Family | |
| — | |
| — | |
| 1926 | |
| — | |
| — | |
| No | |
| 0.7 |
| Will | |
| — | |
| — / Not Applicable | |
| — | |
| — | |
| — | |
| 12355154 | |
| 0410171030100000 |
Nearby Schools
| NAME: | DISTRICT: | DISTANCE: | |
|---|---|---|---|
|
High School
Minooka Community High School |
111 | Not in DB | |
Property History
| DATE: | EVENT: | PRICE: | SOURCE: |
|---|---|---|---|
| 27 Oct, 2025 | Under contract | $450,000 | MRED MLS |
| — | Last price change | $460,000 | MRED MLS |
| 1 May, 2025 | Listed for sale | $460,000 | MRED MLS |
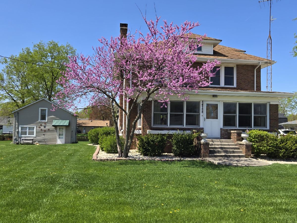
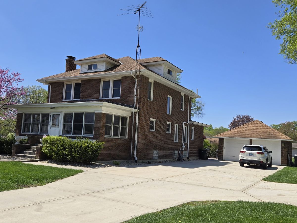
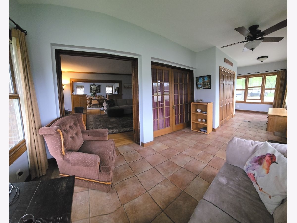
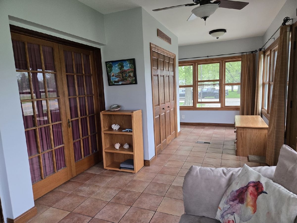
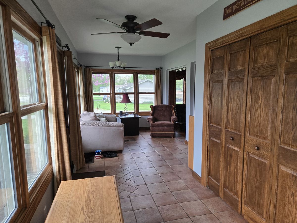
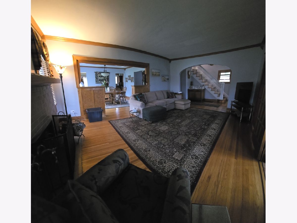
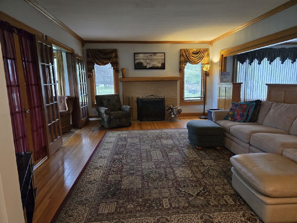
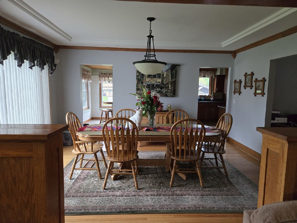
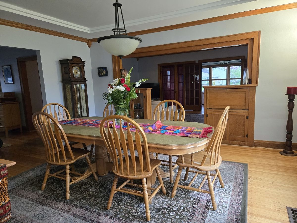
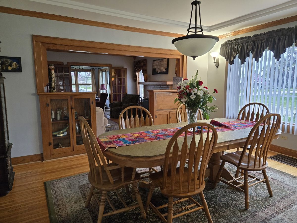
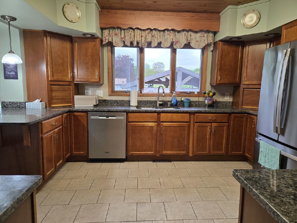
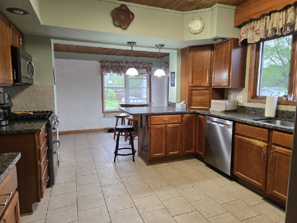
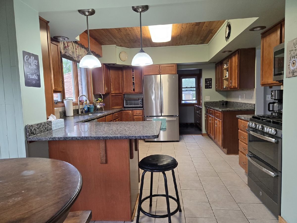
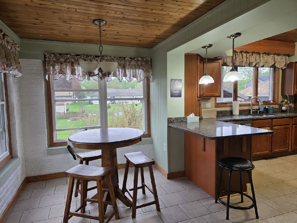
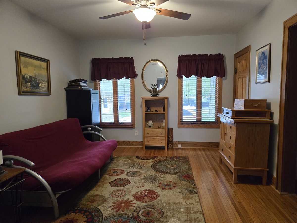
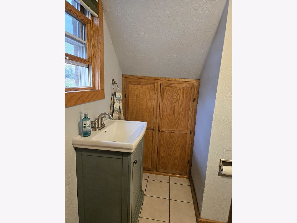
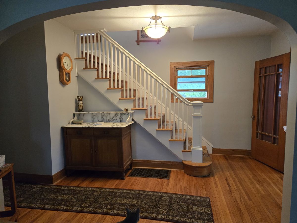
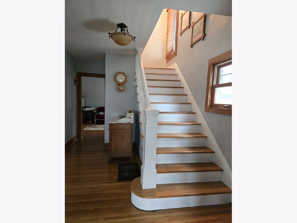
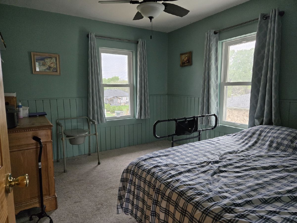
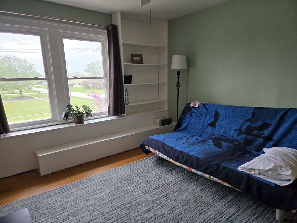
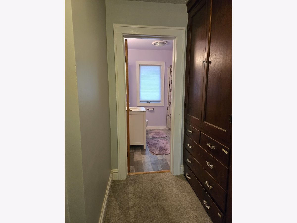
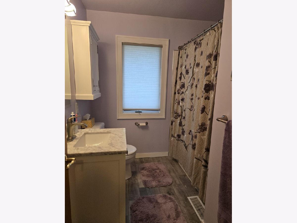
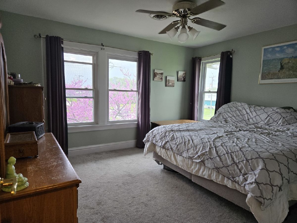
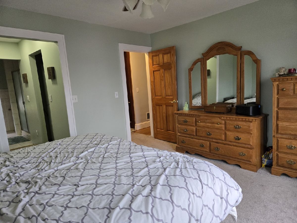
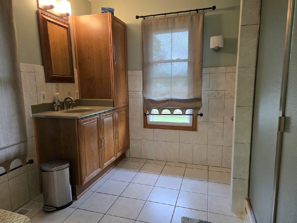
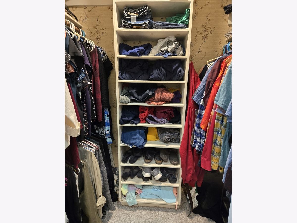
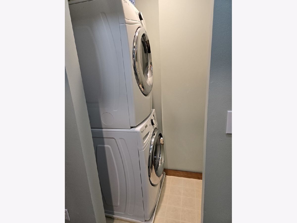
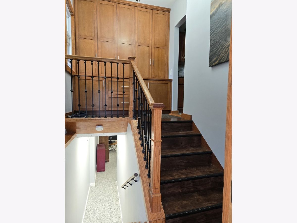
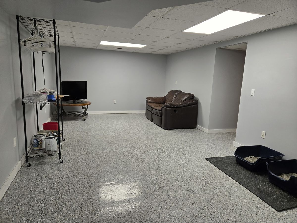
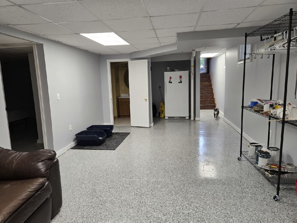
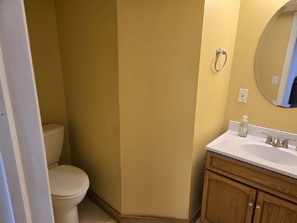
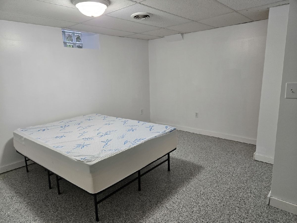
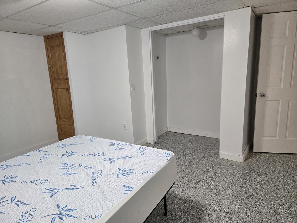
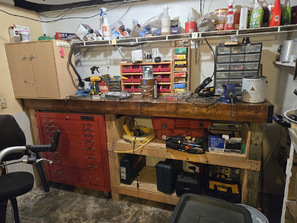
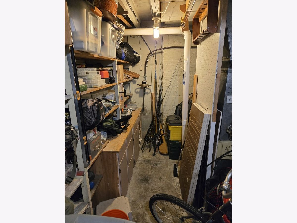
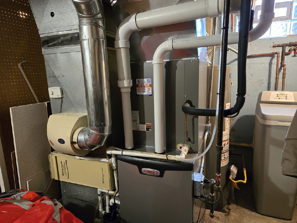
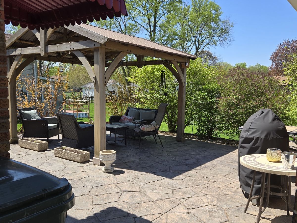
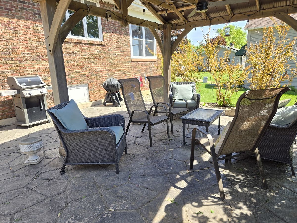
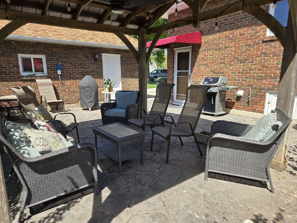
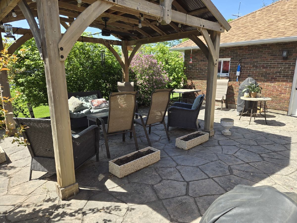
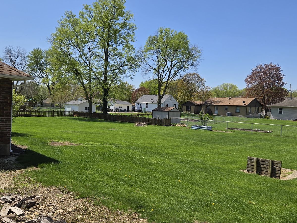
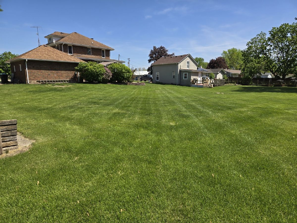
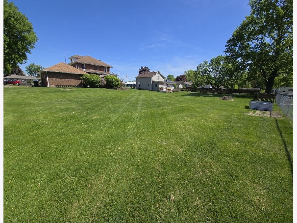
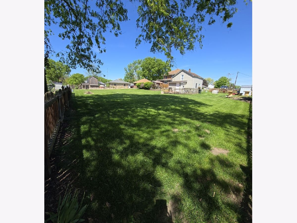
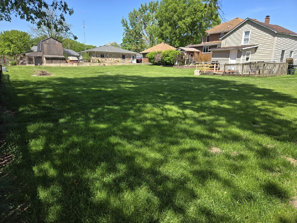
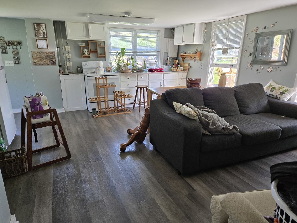
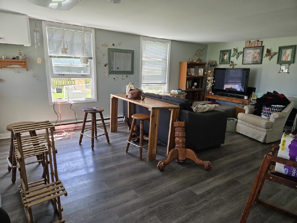
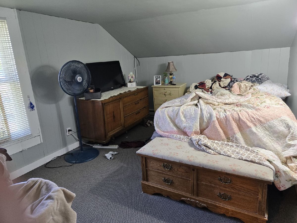
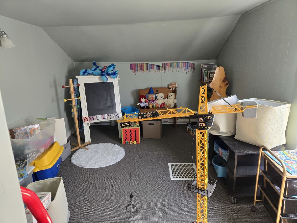
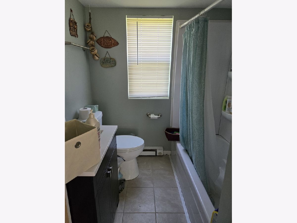
Room Specifics
Total Bedrooms: 3
Bedrooms Above Ground: 3
Bedrooms Below Ground: 0
Dimensions: —
Floor Type: —
Dimensions: —
Floor Type: —
Full Bathrooms: 4
Bathroom Amenities: —
Bathroom in Basement: 1
Rooms: —
Basement Description: —
Other Specifics
| 2 | |
| — | |
| — | |
| — | |
| — | |
| 165 X 187 | |
| — | |
| — | |
| — | |
| — | |
| Not in DB | |
| — | |
| — | |
| — | |
| — |
Tax History
| Year | Property Taxes |
|---|---|
| 2025 | $10,185 |
Contact Agent
Nearby Similar Homes
Nearby Sold Comparables
Contact Agent
Listing Provided By
Krueger Realty

