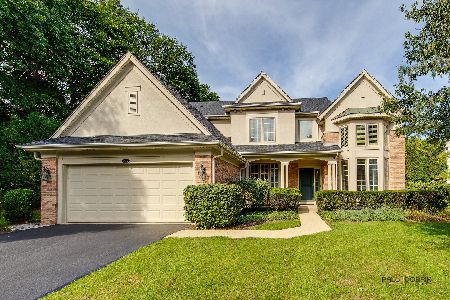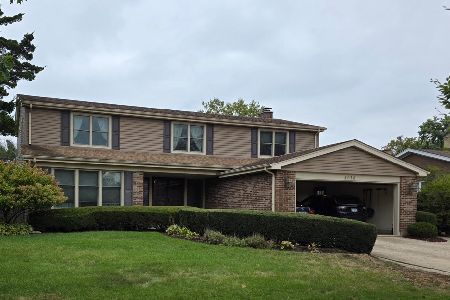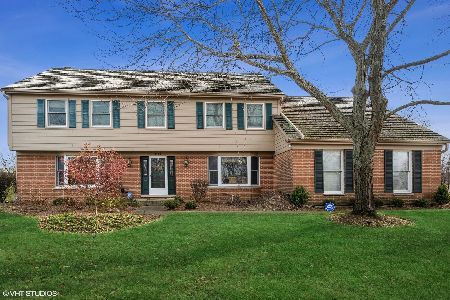2503 Indian Ridge Drive, Glenview, Illinois 60026
$1,100,000
|
For Sale
|
|
| Status: | Contingent |
| Sqft: | 3,291 |
| Cost/Sqft: | $334 |
| Beds: | 4 |
| Baths: | 4 |
| Year Built: | 1980 |
| Property Taxes: | $14,020 |
| Days On Market: | 47 |
| Lot Size: | 0,00 |
Description
2503 Indian Ridge Drive embodies timeless comfort and sophistication in the heart of Glenview's sought-after Indian Ridge community. Perfectly positioned across from the private Indian Ridge Park, this home offers peaceful views and golden sunsets from its front doorstep. This home is offered furnished or unfurnished. Inside you will find a grand two-story foyer crowned by a custom chandelier that introduces refined living spaces, including formal living and dining rooms that flow effortlessly throughout the rest of the home. Beautiful Italian porcelain tiles tastefully featured throughout the main floor. The updated kitchen combines functionality with style, featuring granite counters, stainless-steel appliances, custom cherry cabinetry, and a decorative tile backsplash. A sunny breakfast nook framed by bay windows overlooks the landscaped backyard and paver-brick patio. An inviting family room with a gas-start fireplace and adjoining custom wet bar opens to the patio-perfect for indoor/outdoor entertaining. The main level also includes a private office with built-in shelving, a laundry/mudroom with exterior access, a gated dog run, and a 2.5-car attached garage. Upstairs are four well-proportioned bedrooms, highlighted by a luxurious primary suite with custom walk-in closets, and a spa-style bath encased with marble walls. The finished lower level offers a fifth bedroom with full bath, ample recreation space, gym and additional storage. Notable upgrades include a paver driveway and patio, maintained roof, full-lot smart sprinkler system, and lush mature landscaping. Minutes away from nationally ranked Glenbrook South High School, The Glen, Glenbrook Hospital's world class cardiovascular center, with easy access to I-294, O'Hare and downtown Chicago.
Property Specifics
| Single Family | |
| — | |
| — | |
| 1980 | |
| — | |
| — | |
| No | |
| — |
| Cook | |
| Indian Ridge | |
| 182 / Quarterly | |
| — | |
| — | |
| — | |
| 12504053 | |
| 04201030020000 |
Nearby Schools
| NAME: | DISTRICT: | DISTANCE: | |
|---|---|---|---|
|
Grade School
Henry Winkelman Elementary Schoo |
31 | — | |
|
Middle School
Field School |
31 | Not in DB | |
|
High School
Glenbrook South High School |
225 | Not in DB | |
Property History
| DATE: | EVENT: | PRICE: | SOURCE: |
|---|---|---|---|
| 5 Dec, 2025 | Under contract | $1,100,000 | MRED MLS |
| 25 Oct, 2025 | Listed for sale | $1,100,000 | MRED MLS |
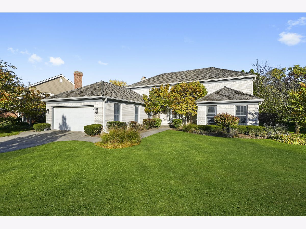
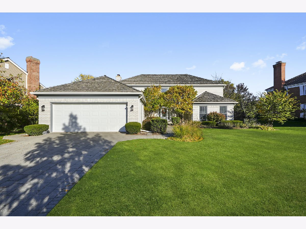
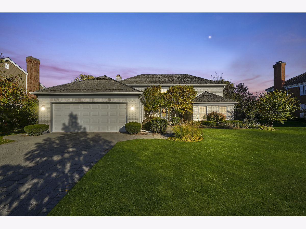
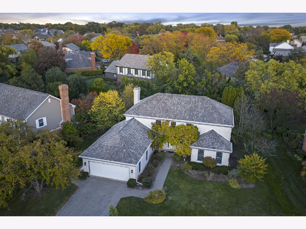
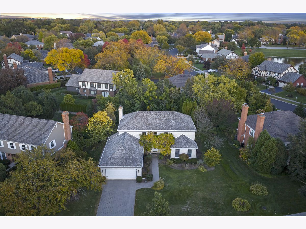
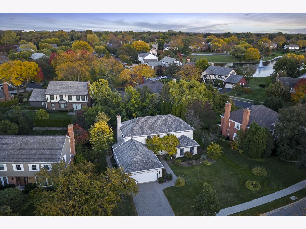
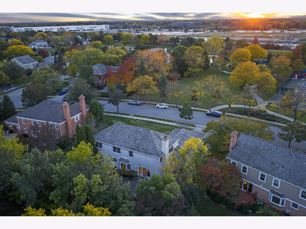
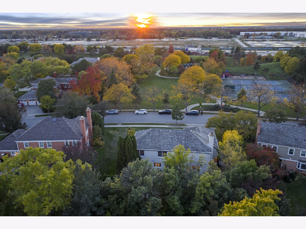
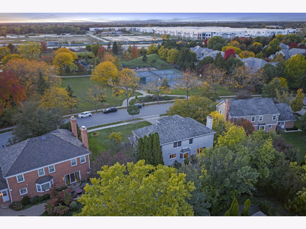
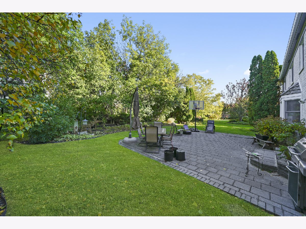
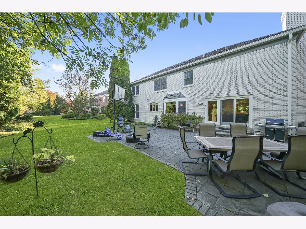
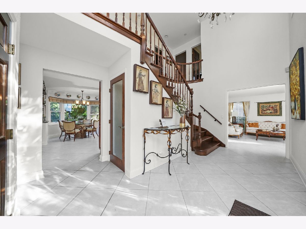
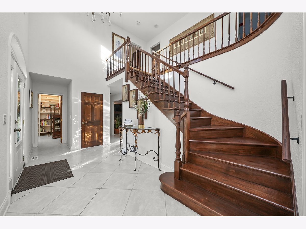
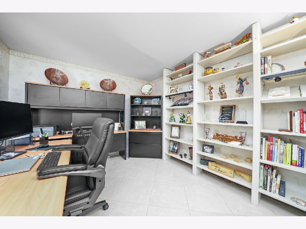
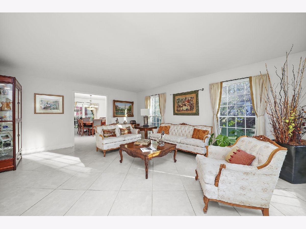
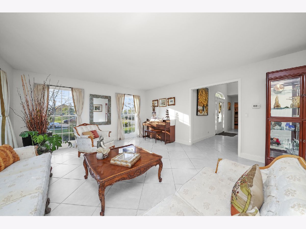
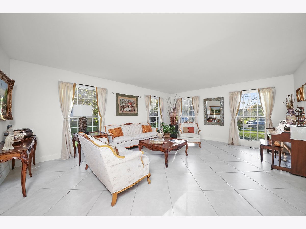
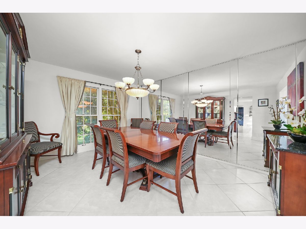
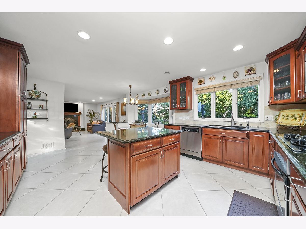
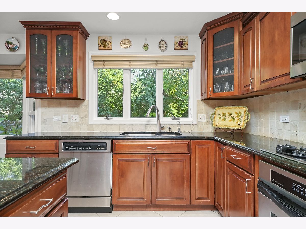
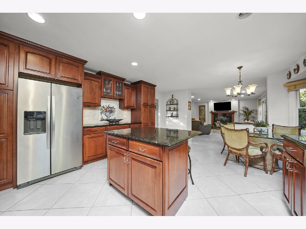
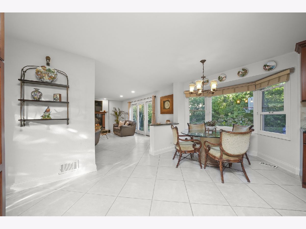
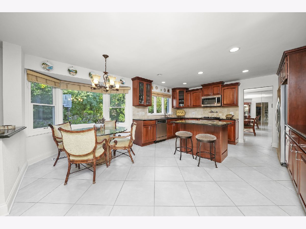
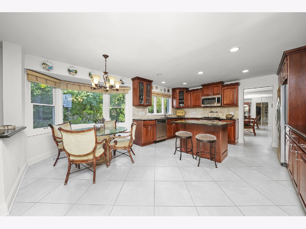
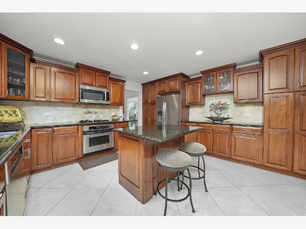
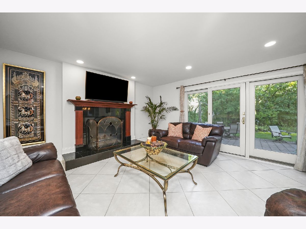
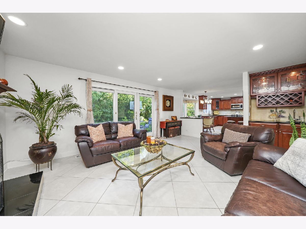
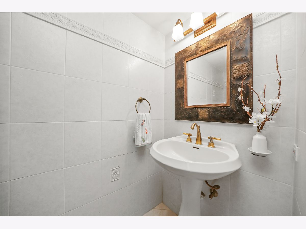
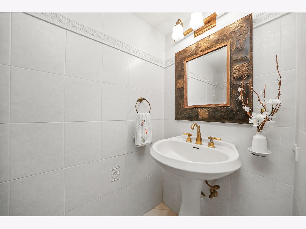
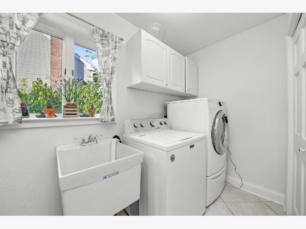
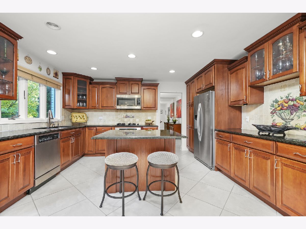
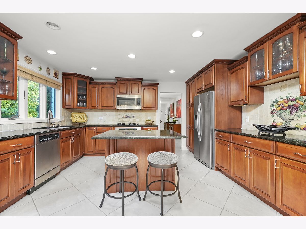
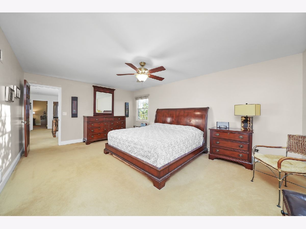
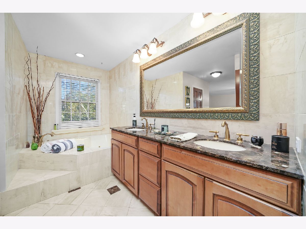
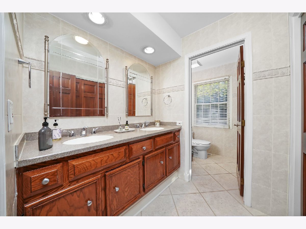
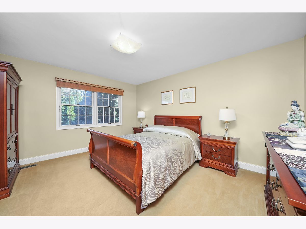
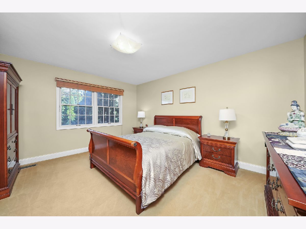
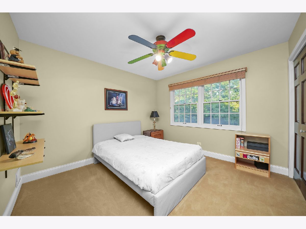
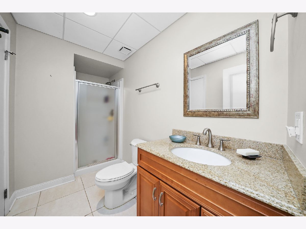
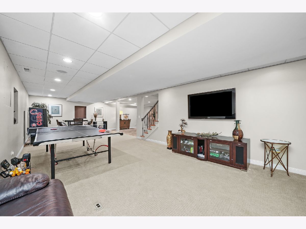
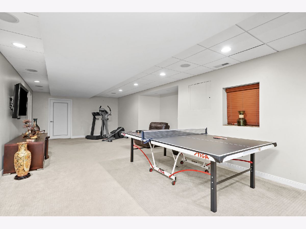
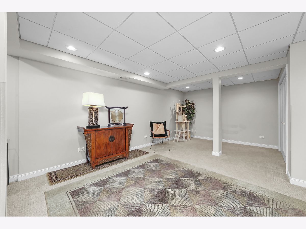

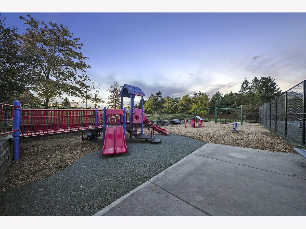
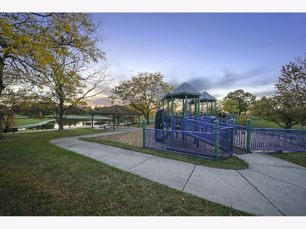
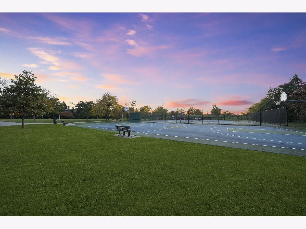
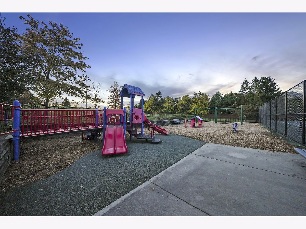
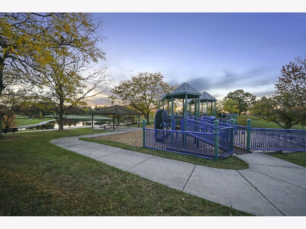
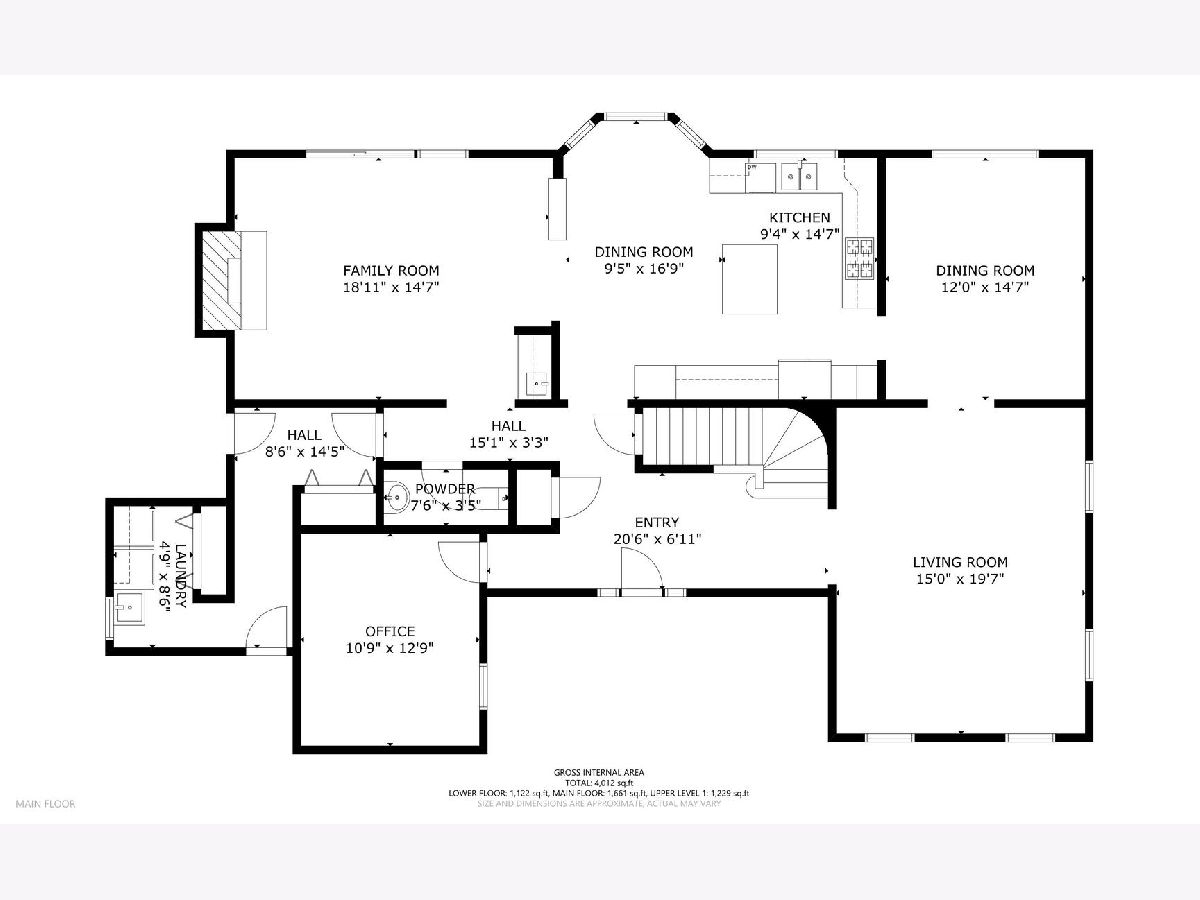
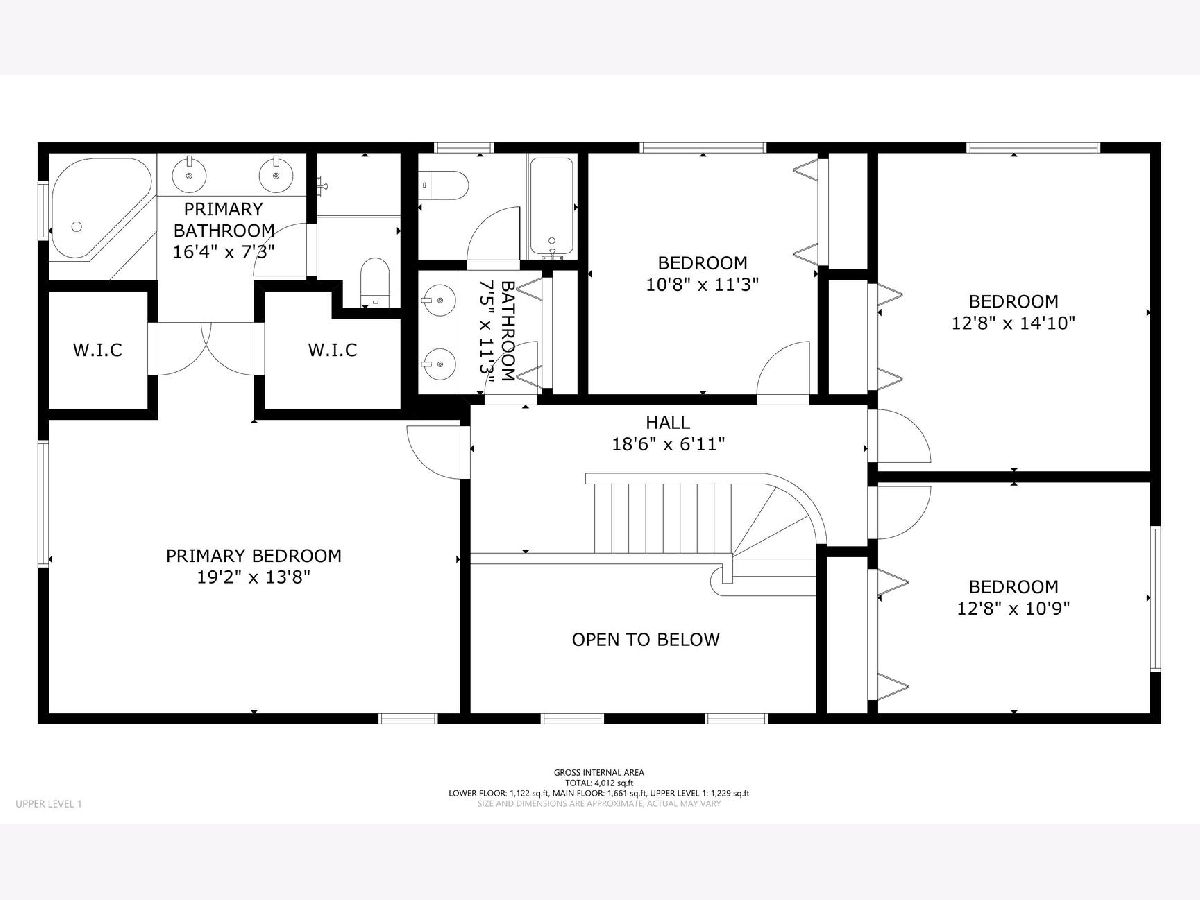
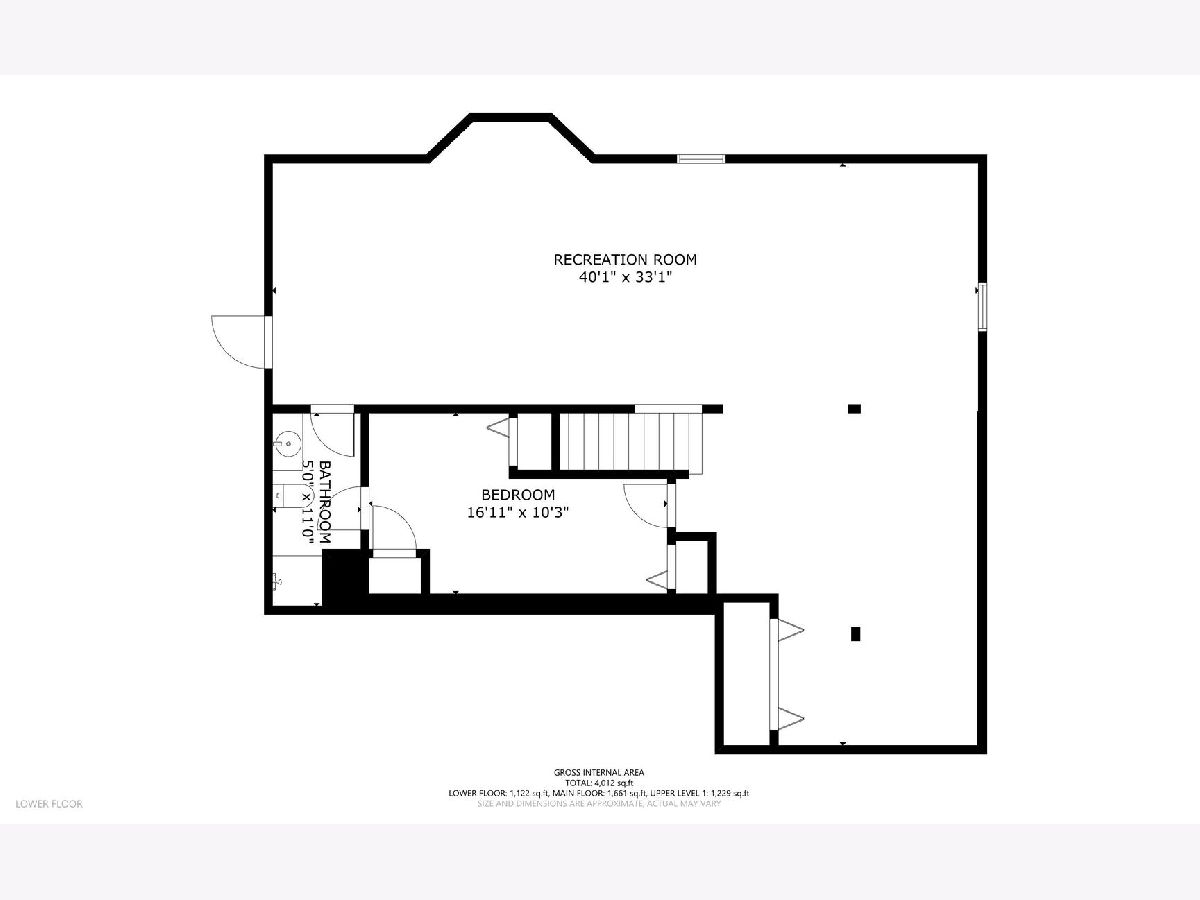
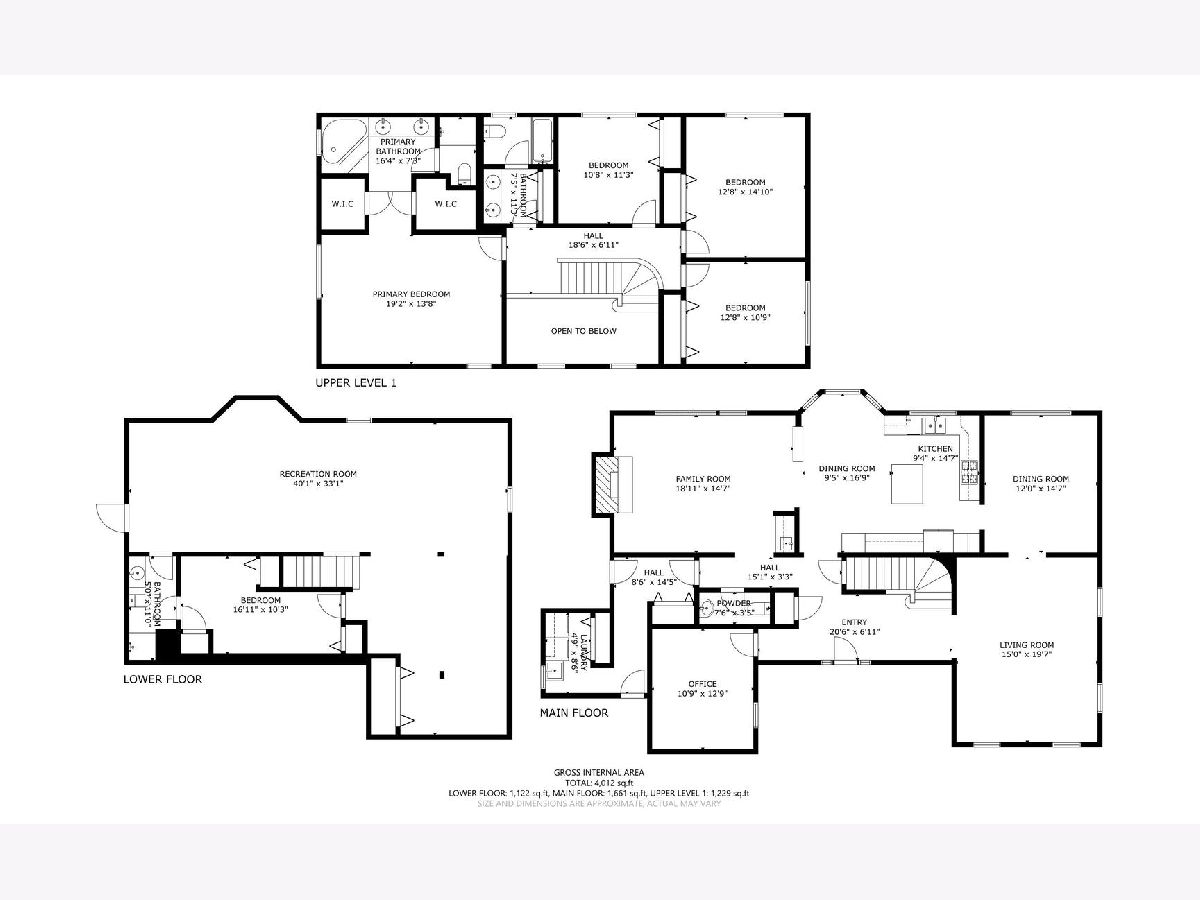
Room Specifics
Total Bedrooms: 5
Bedrooms Above Ground: 4
Bedrooms Below Ground: 1
Dimensions: —
Floor Type: —
Dimensions: —
Floor Type: —
Dimensions: —
Floor Type: —
Dimensions: —
Floor Type: —
Full Bathrooms: 4
Bathroom Amenities: Whirlpool,Separate Shower,Double Sink,Soaking Tub
Bathroom in Basement: 1
Rooms: —
Basement Description: —
Other Specifics
| 2.5 | |
| — | |
| — | |
| — | |
| — | |
| 12220 | |
| Pull Down Stair | |
| — | |
| — | |
| — | |
| Not in DB | |
| — | |
| — | |
| — | |
| — |
Tax History
| Year | Property Taxes |
|---|---|
| 2025 | $14,020 |
Contact Agent
Nearby Similar Homes
Nearby Sold Comparables
Contact Agent
Listing Provided By
TGI Realty


