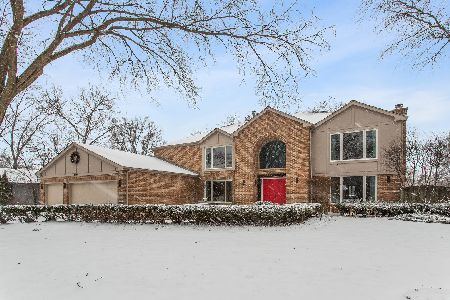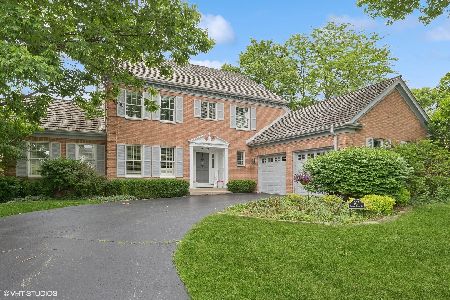2419 Indian Ridge Drive, Glenview, Illinois 60026
$799,900
|
Sold
|
|
| Status: | Closed |
| Sqft: | 2,944 |
| Cost/Sqft: | $272 |
| Beds: | 5 |
| Baths: | 4 |
| Year Built: | 1985 |
| Property Taxes: | $12,329 |
| Days On Market: | 1498 |
| Lot Size: | 0,25 |
Description
Spacious 5 Bedroom colonial with stunning lake views off entire back of house! All hardwood throughout, Office or 5th Bedroom on main floor, large Mud Room, freshly painted, newer fixtures, brick fireplace in Family Room overlooking paver Patio and serene lake. Bright flowing floor plan and Side load oversized Garage. Large Primary Suite with large walk-in and California closets throughout house. Finished Basement with full Bath, Rec Room + wet bar. Great Indian Ridge Location on lake and close to park. Easy access to 294. Award winning schools...Welcome home!
Property Specifics
| Single Family | |
| — | |
| Colonial | |
| 1985 | |
| Full | |
| — | |
| Yes | |
| 0.25 |
| Cook | |
| Indian Ridge | |
| 146 / Quarterly | |
| Insurance,Other | |
| Lake Michigan | |
| Public Sewer | |
| 11298048 | |
| 04203060080000 |
Nearby Schools
| NAME: | DISTRICT: | DISTANCE: | |
|---|---|---|---|
|
Grade School
Henry Winkelman Elementary Schoo |
31 | — | |
|
Middle School
Field School |
31 | Not in DB | |
|
High School
Glenbrook South High School |
225 | Not in DB | |
Property History
| DATE: | EVENT: | PRICE: | SOURCE: |
|---|---|---|---|
| 27 Jul, 2011 | Sold | $637,500 | MRED MLS |
| 26 Jun, 2011 | Under contract | $675,000 | MRED MLS |
| — | Last price change | $699,000 | MRED MLS |
| 6 May, 2011 | Listed for sale | $699,000 | MRED MLS |
| 9 Feb, 2022 | Sold | $799,900 | MRED MLS |
| 11 Jan, 2022 | Under contract | $799,900 | MRED MLS |
| 4 Jan, 2022 | Listed for sale | $799,900 | MRED MLS |
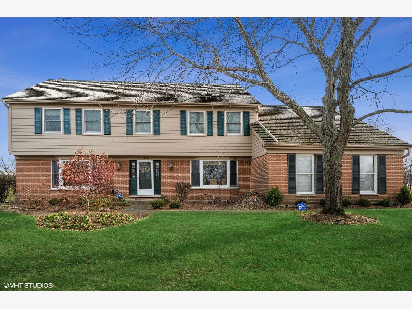
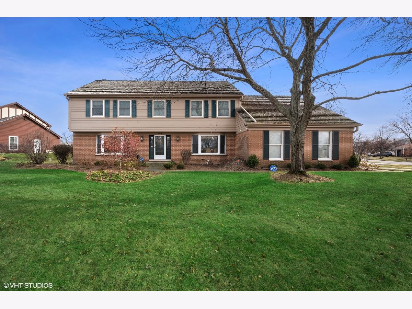
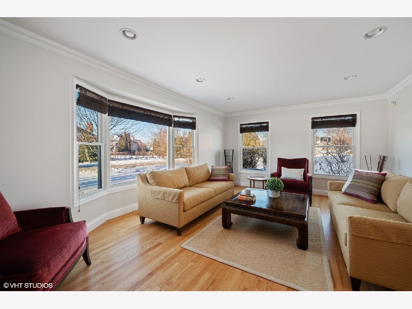
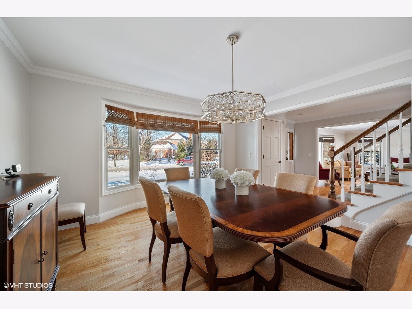
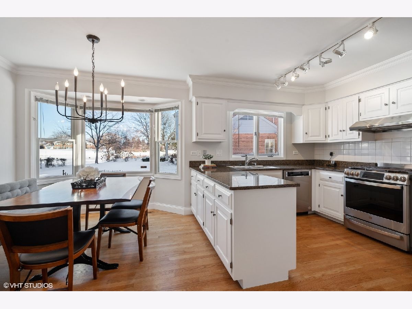
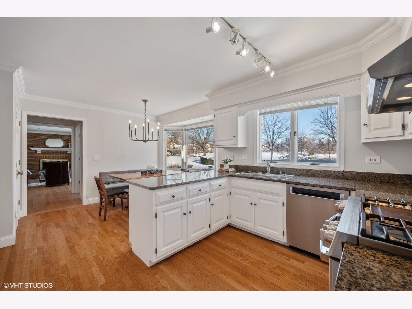
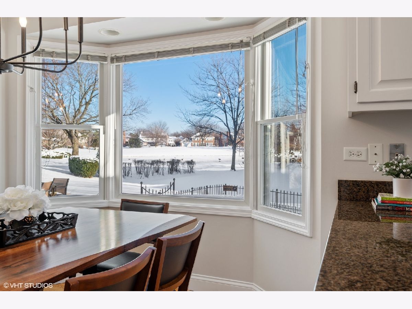
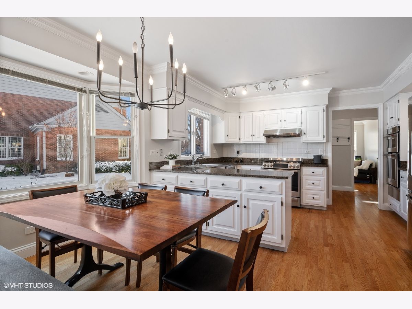
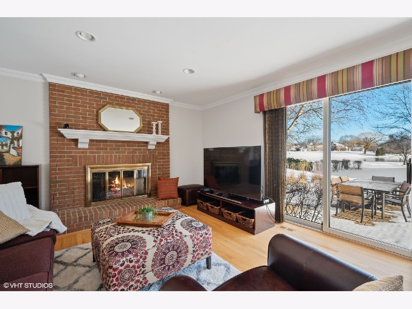
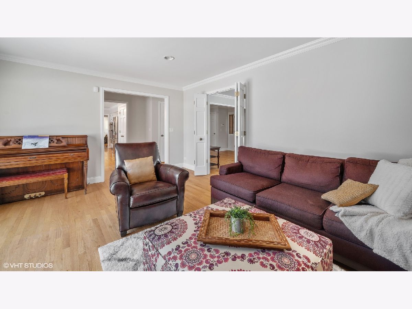
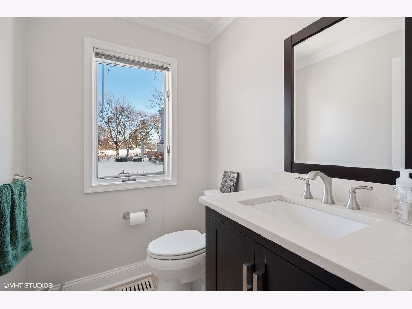
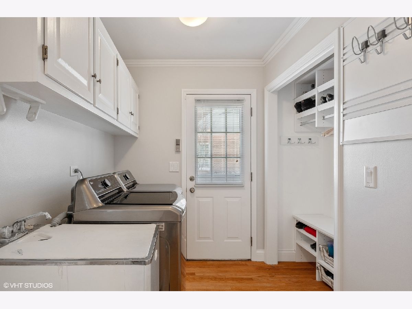
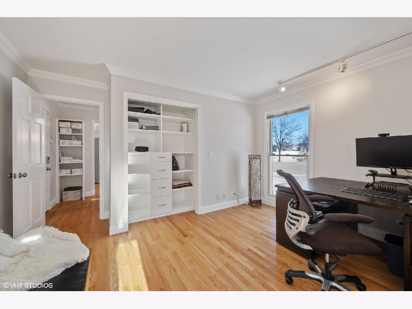
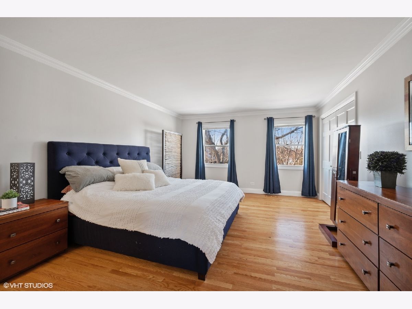
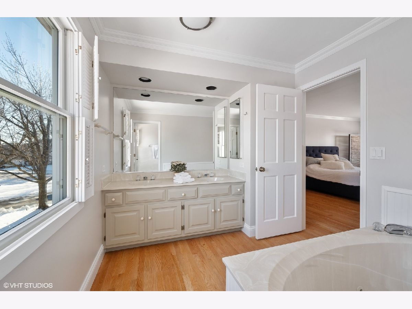
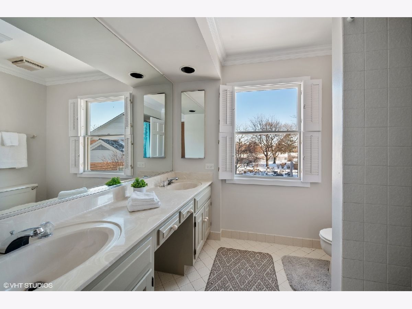
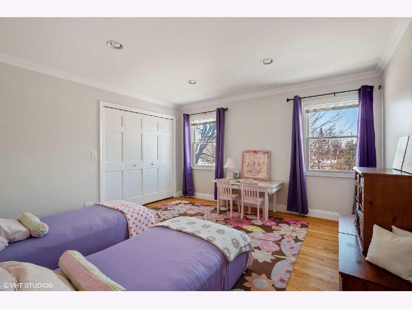
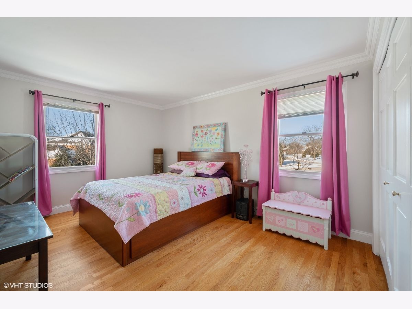
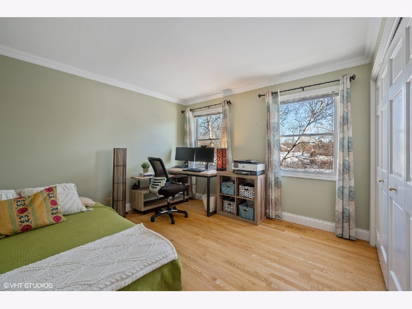
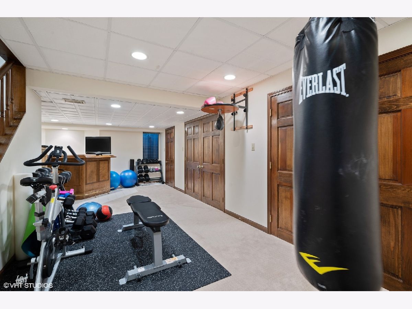
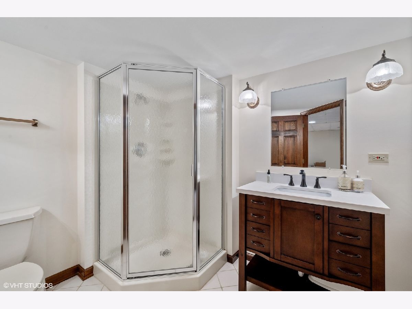
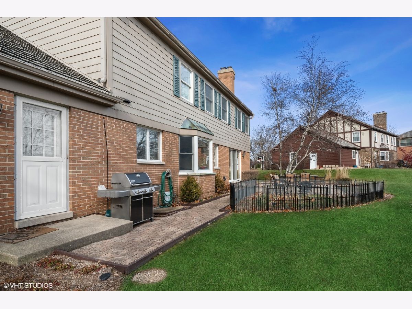
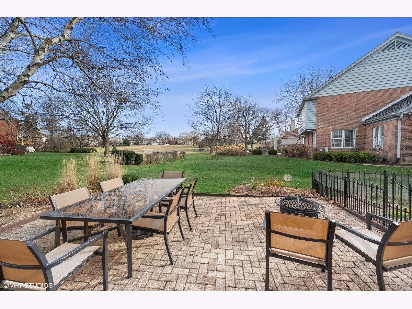
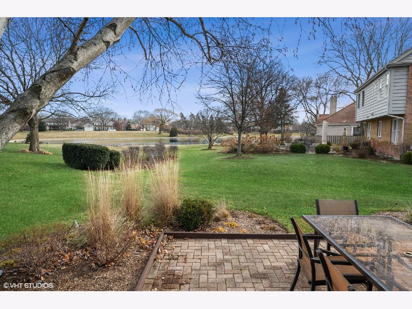
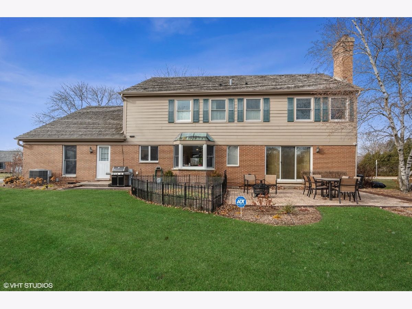
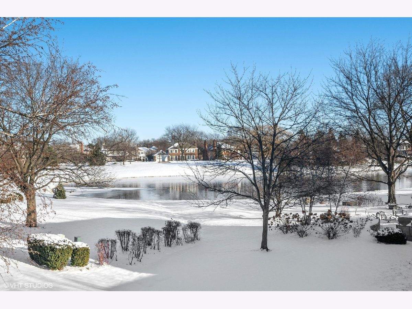
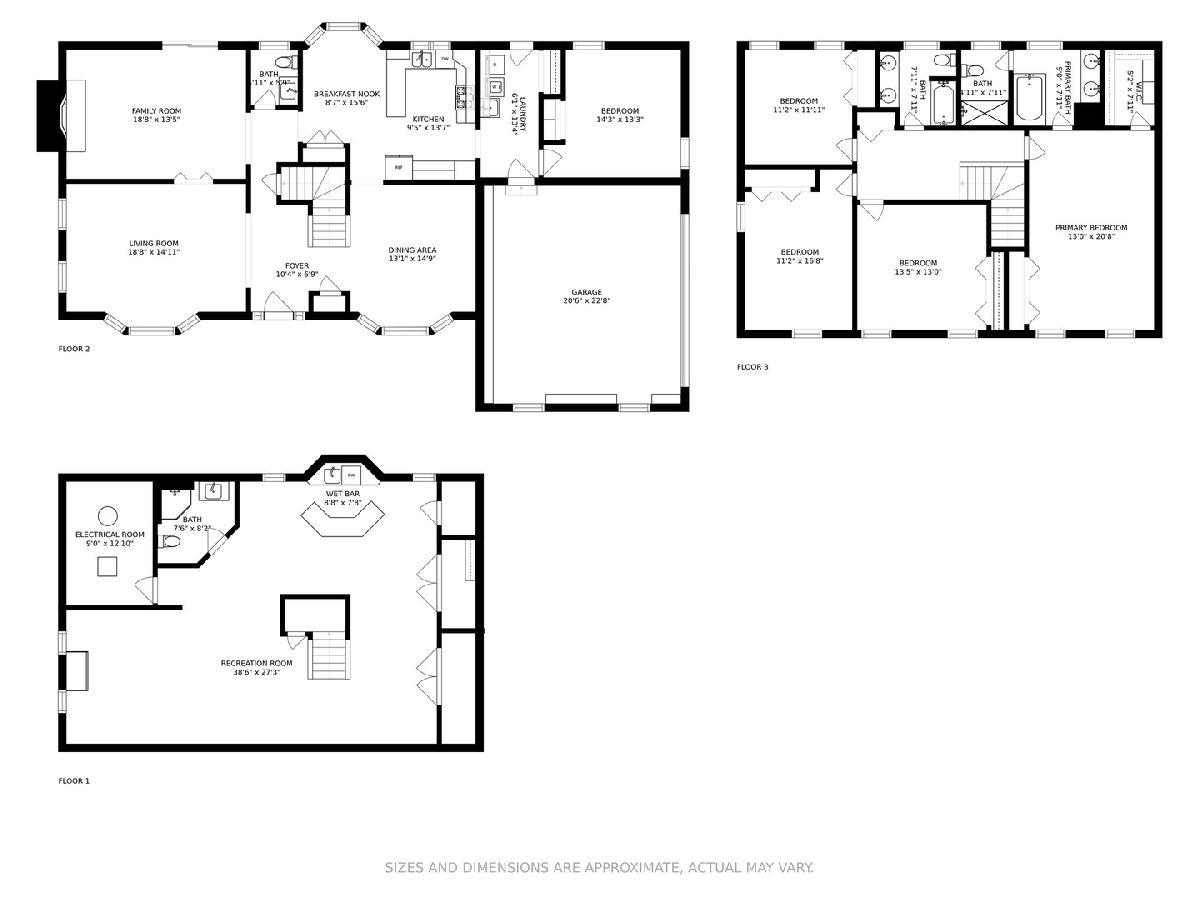
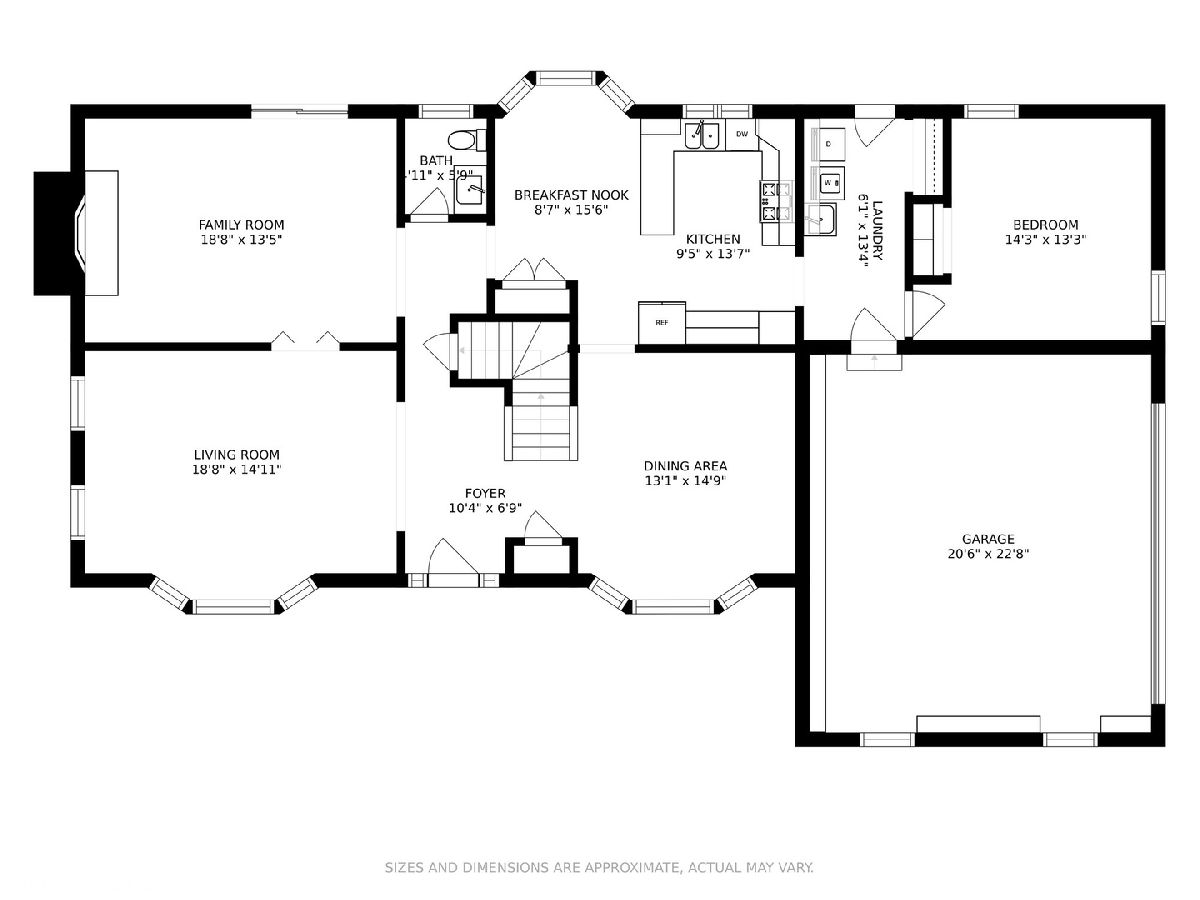
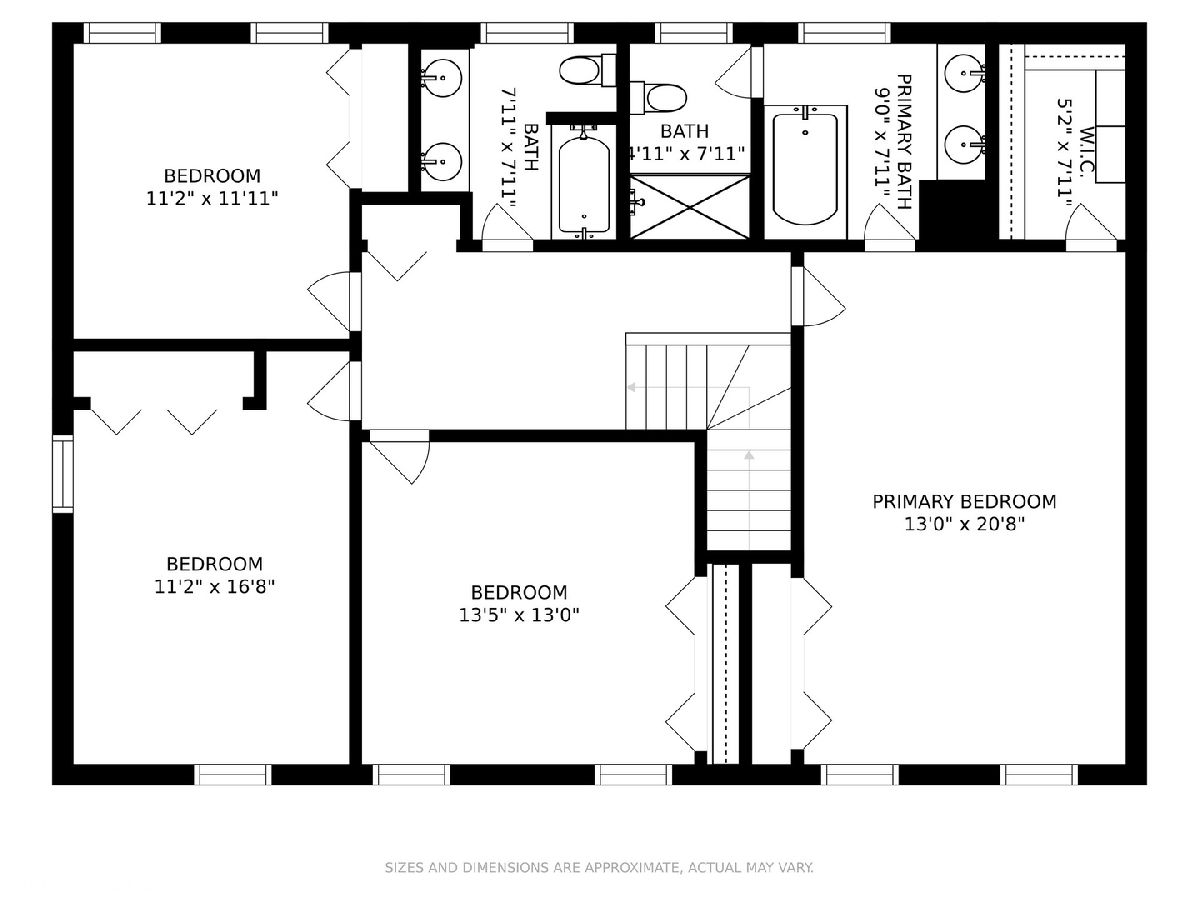
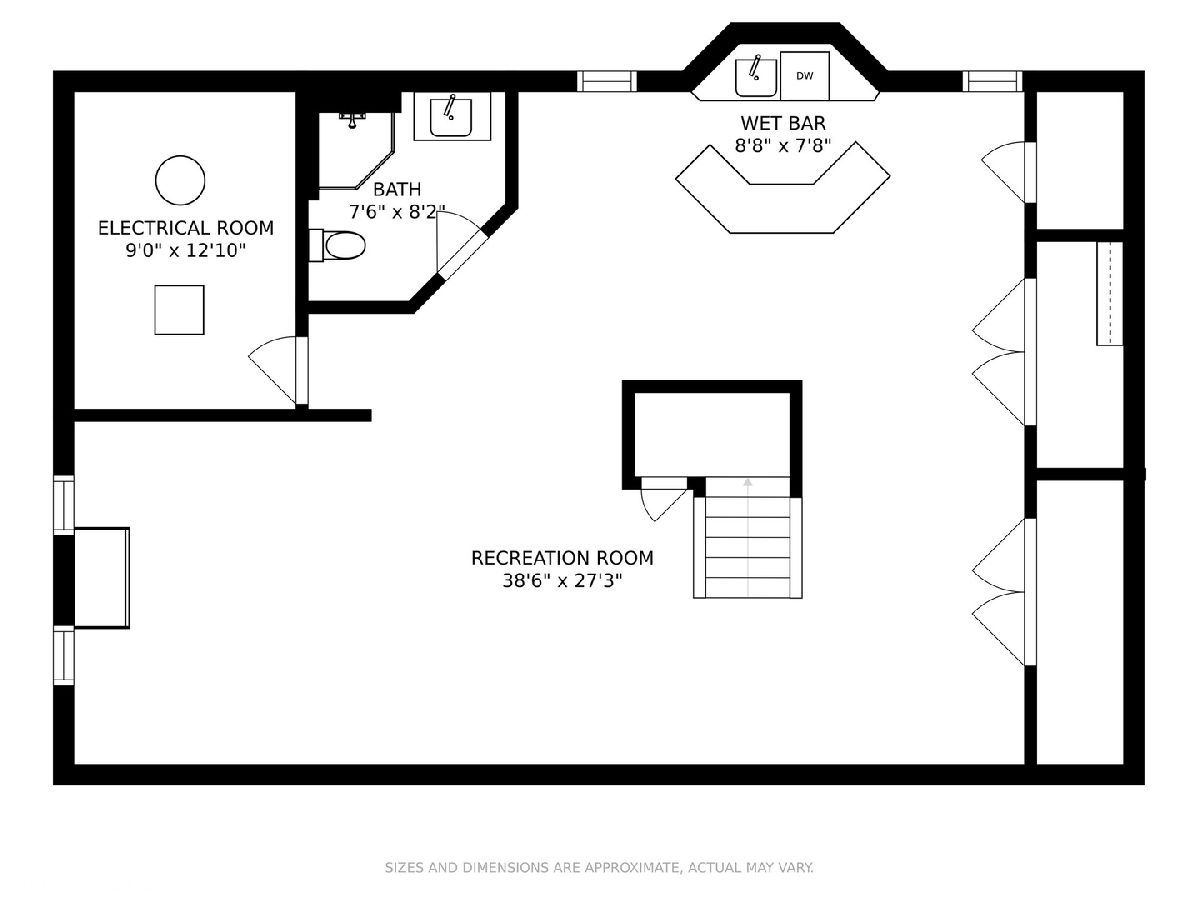
Room Specifics
Total Bedrooms: 5
Bedrooms Above Ground: 5
Bedrooms Below Ground: 0
Dimensions: —
Floor Type: Hardwood
Dimensions: —
Floor Type: Hardwood
Dimensions: —
Floor Type: Hardwood
Dimensions: —
Floor Type: —
Full Bathrooms: 4
Bathroom Amenities: Whirlpool,Separate Shower,Double Sink
Bathroom in Basement: 1
Rooms: Bedroom 5,Breakfast Room,Recreation Room
Basement Description: Finished
Other Specifics
| 2 | |
| Concrete Perimeter | |
| Asphalt | |
| — | |
| Corner Lot,Lake Front,Pond(s) | |
| 102X119X102X144 | |
| Full | |
| Full | |
| Bar-Wet, Hardwood Floors, First Floor Bedroom, First Floor Laundry, Walk-In Closet(s) | |
| Double Oven, Range, Microwave, Dishwasher, Refrigerator, Washer, Dryer, Disposal, Stainless Steel Appliance(s), Range Hood, Gas Cooktop | |
| Not in DB | |
| Park, Tennis Court(s), Lake, Sidewalks, Street Lights, Street Paved | |
| — | |
| — | |
| Attached Fireplace Doors/Screen, Gas Log, Gas Starter |
Tax History
| Year | Property Taxes |
|---|---|
| 2011 | $10,886 |
| 2022 | $12,329 |
Contact Agent
Nearby Similar Homes
Nearby Sold Comparables
Contact Agent
Listing Provided By
Compass

