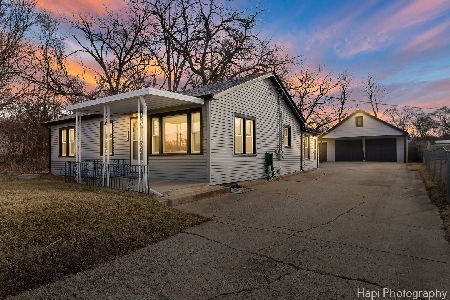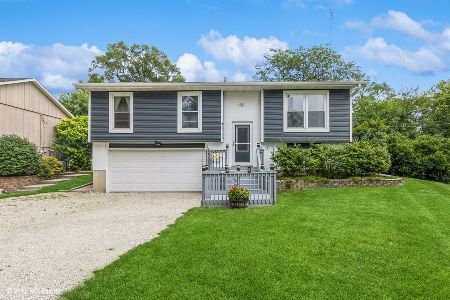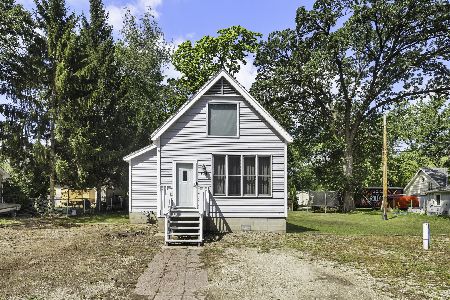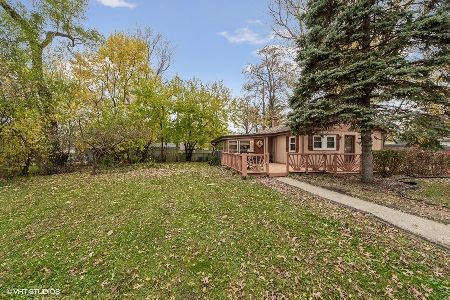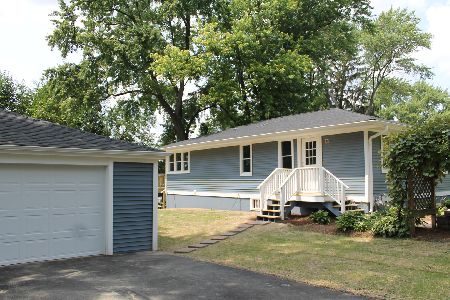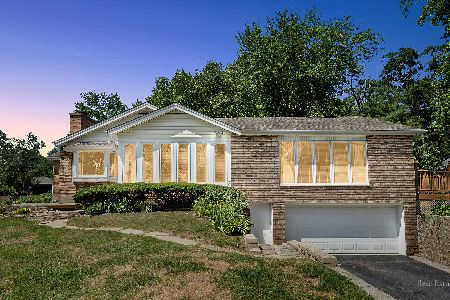2512 Vaupell Drive, Mchenry, Illinois 60051
$699,900
|
For Sale
|
|
| Status: | Contingent |
| Sqft: | 4,365 |
| Cost/Sqft: | $160 |
| Beds: | 3 |
| Baths: | 4 |
| Year Built: | 2017 |
| Property Taxes: | $12,967 |
| Days On Market: | 40 |
| Lot Size: | 0,67 |
Description
**OFFER ACCEPTED**Welcome to lakefront living at its finest! This beautifully designed ranch home offers the perfect blend of luxury, comfort, and serene waterfront views. Set on the shores of 141-acre Lake Griswald (10 HP motor max), this 3-bedroom, 3-bath home features a walkout basement, private beach, and exceptional indoor and outdoor living spaces. Step onto the welcoming front porch and into a vaulted-ceiling living room filled with natural light and double French doors that open to a spacious deck overlooking the lake. The open-concept kitchen is a chef's dream, boasting a large island, high-end stainless steel appliances, granite countertops, a walk-in pantry, and an oversized dining area that flows seamlessly into a screened-in porch-perfect for relaxed lakeside meals. A dedicated office off the main living space offers privacy and flexibility. The main floor primary suite is a peaceful retreat with his and her walk-in closets and a spa-like bath featuring a double sink vanity, separate shower, and large soaking tub. A main floor laundry room with utility sink adds convenience. Downstairs, the finished walkout basement is designed for entertaining with a spacious rec area, gas fireplace, and a large wet bar-all leading out to the private backyard and beach. Two additional bedrooms each with their own full bath offer comfort for guests or family. The lower level also includes an expansive unfinished storage/utility space. The home is dual-zoned for efficiency and includes **two gas lines**-one to the garage for potential heat and another for a gas grill on the deck. Car enthusiasts and hobbyists will love the **attached 3-car garage** plus a **2.5-car "toy" garage** offering additional space for tools, toys, or watercraft. With stunning lake views, modern upgrades, and thoughtful design throughout, this one-of-a-kind property is more than a home-it's a lifestyle.
Property Specifics
| Single Family | |
| — | |
| — | |
| 2017 | |
| — | |
| — | |
| Yes | |
| 0.67 |
| — | |
| — | |
| 300 / Annual | |
| — | |
| — | |
| — | |
| 12418122 | |
| 1517154018 |
Nearby Schools
| NAME: | DISTRICT: | DISTANCE: | |
|---|---|---|---|
|
Grade School
Edgebrook Elementary School |
15 | — | |
|
Middle School
Mchenry Middle School |
15 | Not in DB | |
|
High School
Mchenry Campus |
156 | Not in DB | |
Property History
| DATE: | EVENT: | PRICE: | SOURCE: |
|---|---|---|---|
| 5 Aug, 2025 | Under contract | $699,900 | MRED MLS |
| 30 Jul, 2025 | Listed for sale | $699,900 | MRED MLS |
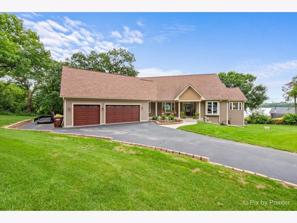
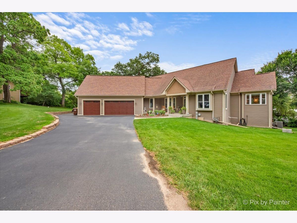
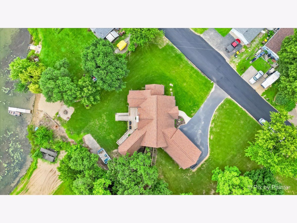
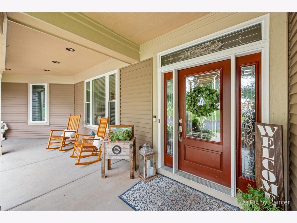
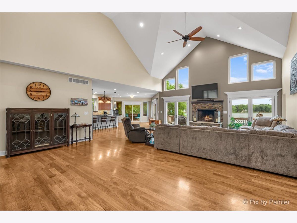
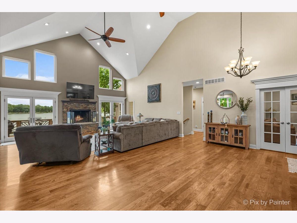
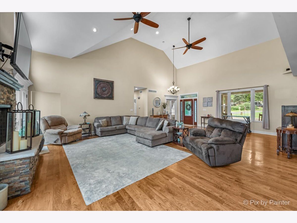
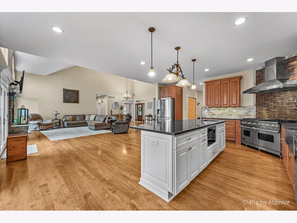
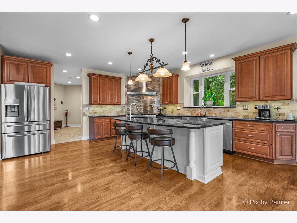
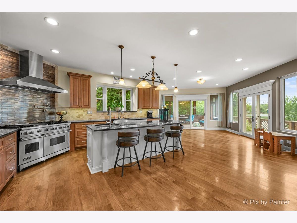
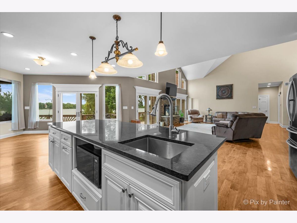
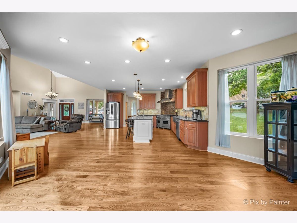
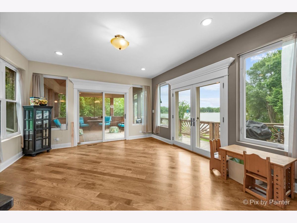
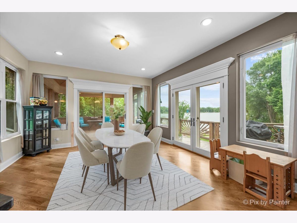
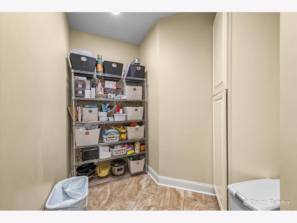
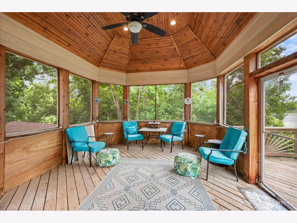
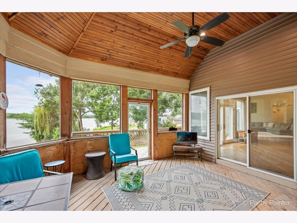
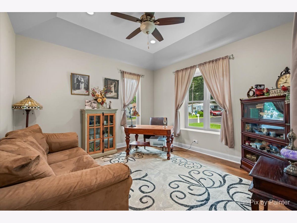
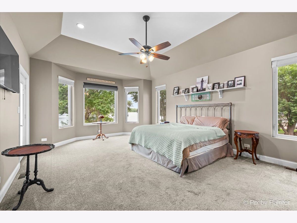
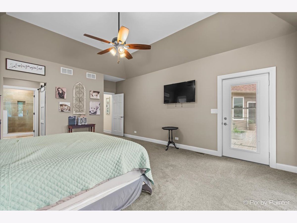
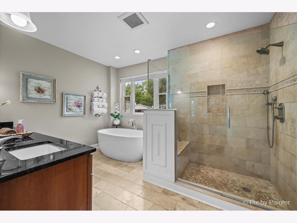
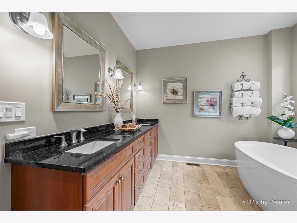
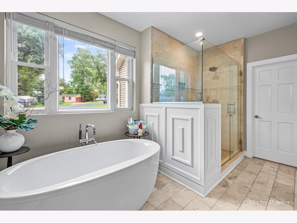
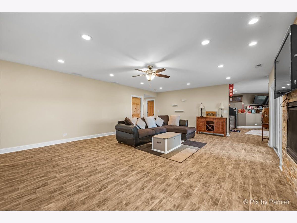
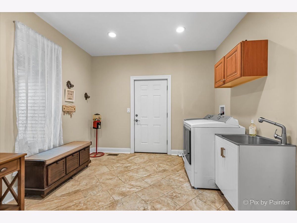
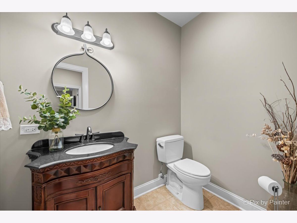
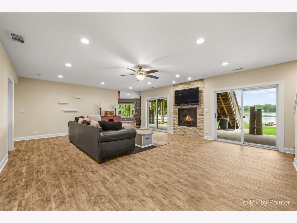
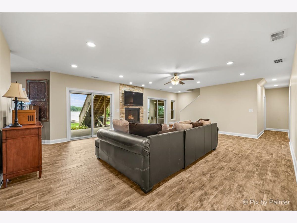
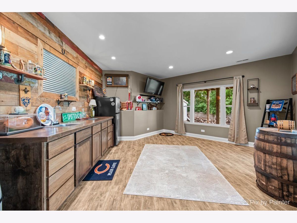
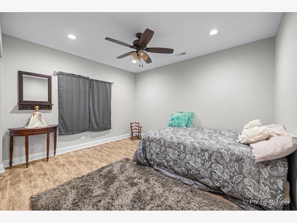
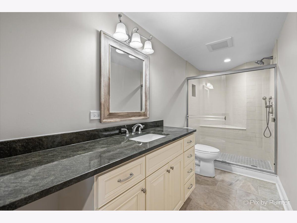
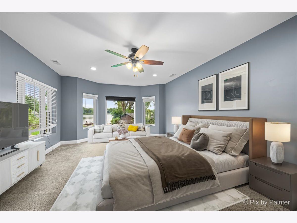
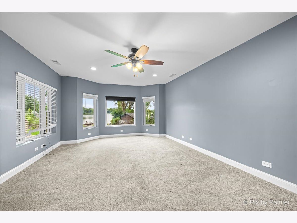
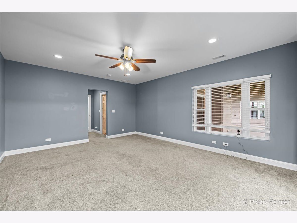
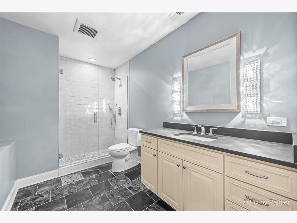
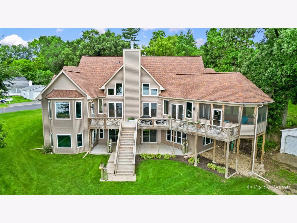
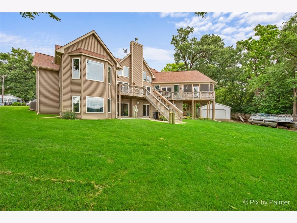
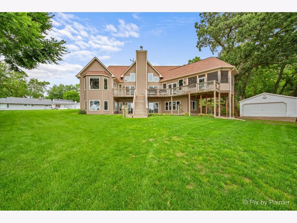
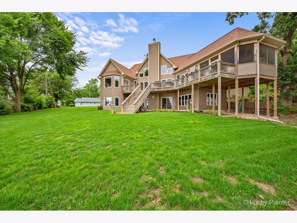
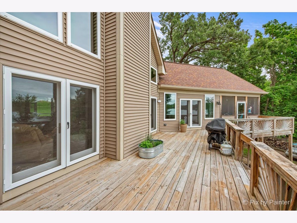
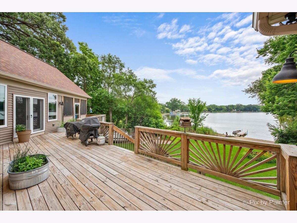
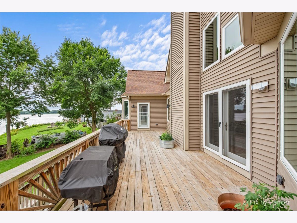
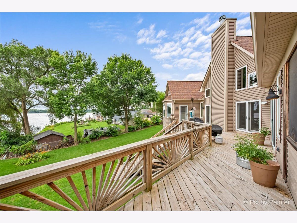
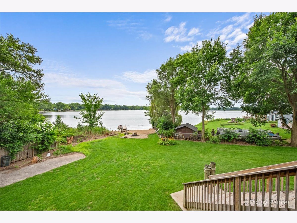
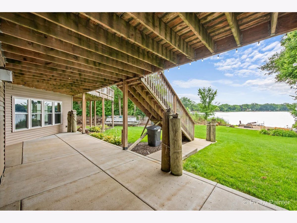
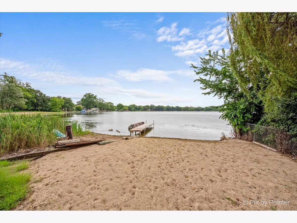
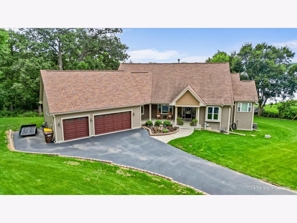
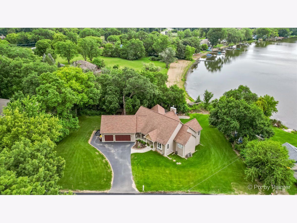
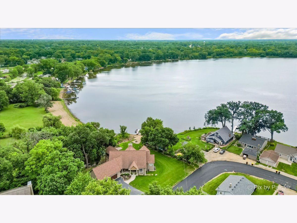
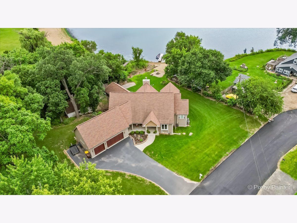
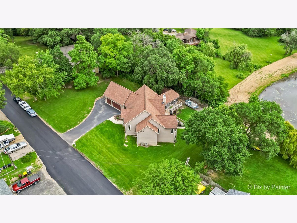
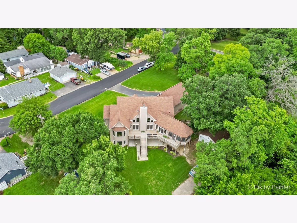
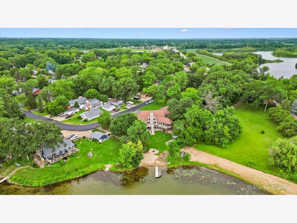
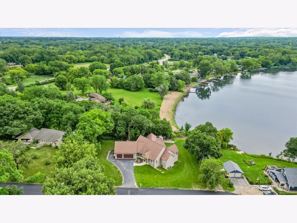
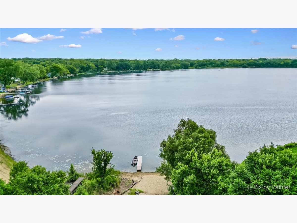
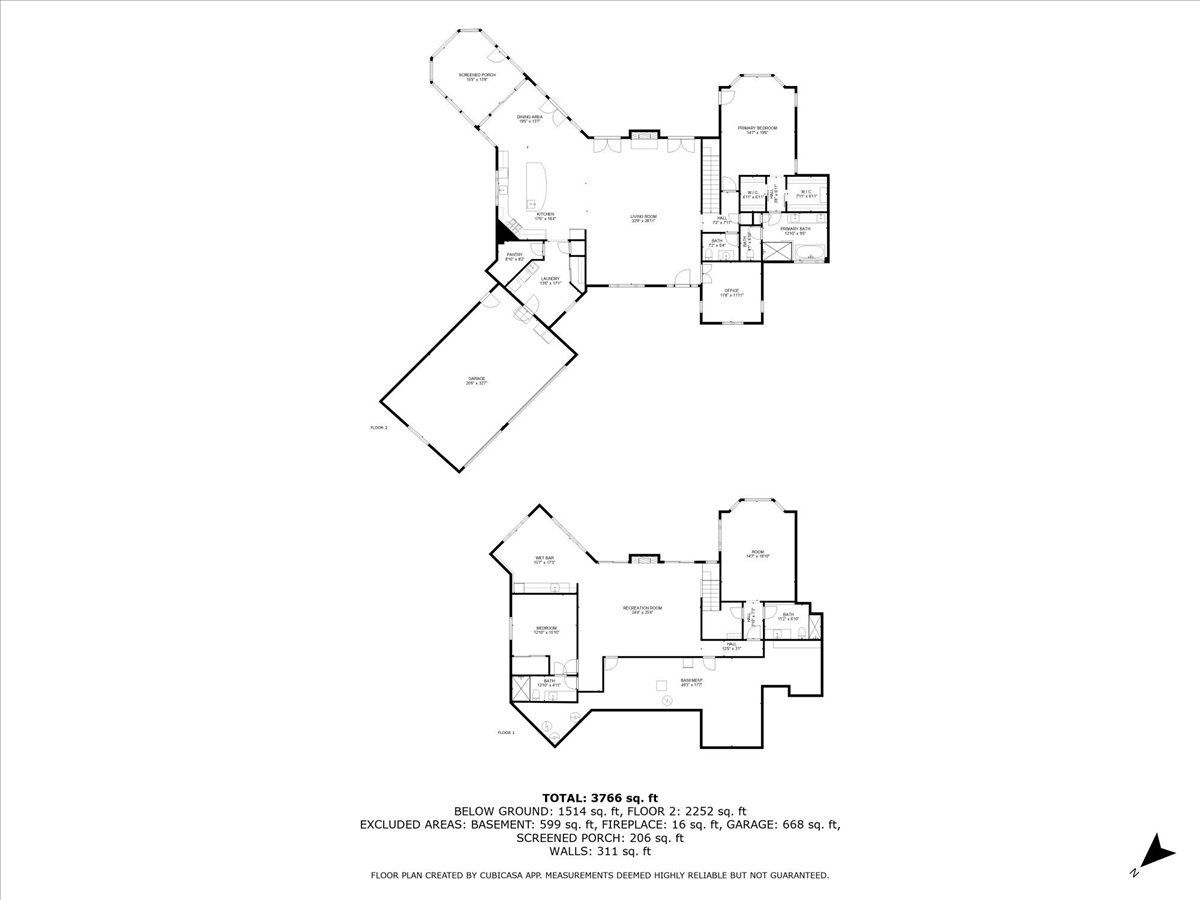
Room Specifics
Total Bedrooms: 3
Bedrooms Above Ground: 3
Bedrooms Below Ground: 0
Dimensions: —
Floor Type: —
Dimensions: —
Floor Type: —
Full Bathrooms: 4
Bathroom Amenities: Separate Shower,Double Sink,Soaking Tub
Bathroom in Basement: 1
Rooms: —
Basement Description: —
Other Specifics
| 5 | |
| — | |
| — | |
| — | |
| — | |
| 29297 | |
| Unfinished | |
| — | |
| — | |
| — | |
| Not in DB | |
| — | |
| — | |
| — | |
| — |
Tax History
| Year | Property Taxes |
|---|---|
| 2025 | $12,967 |
Contact Agent
Nearby Similar Homes
Nearby Sold Comparables
Contact Agent
Listing Provided By
Keller Williams Success Realty

