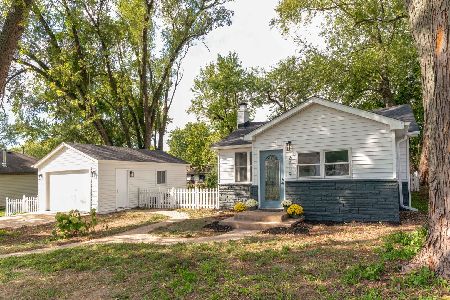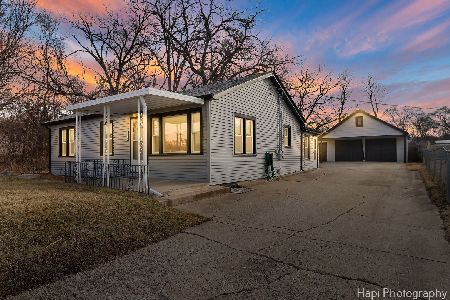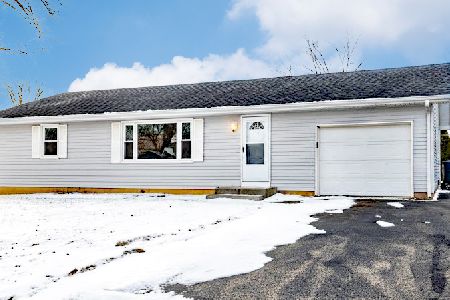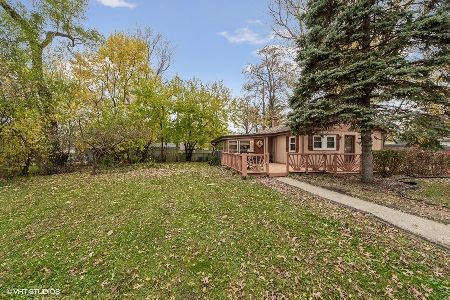1110 Northeast Shore Drive, Mchenry, Illinois 60051
$302,000
|
Sold
|
|
| Status: | Closed |
| Sqft: | 2,500 |
| Cost/Sqft: | $126 |
| Beds: | 4 |
| Baths: | 2 |
| Year Built: | 1940 |
| Property Taxes: | $5,485 |
| Days On Market: | 1291 |
| Lot Size: | 0,29 |
Description
Motivated seller said "LOWER THAT PRICE!" She also recognizes buyers may want to make some updates, to make it this home their own!!! This home has great views of the lake, from multiple rooms, being that it's directly across the street from one of the beaches!!! It boasts large huge master bedroom suite, with great views of the lake, and it's own private deck, a huge living dining area, also with great views! A 3 season room...perfect for reading an amazing book, or hosting game night!!! Located in Unincorporated McHenry, in Le Villa Vaupell Country Club on Griswold Lake!!! Griswold Lake is a gorgeous, private lake with 3 beaches...one is even dog friendly!!! Boats and water toys also welcome on this lake! This home has 4 bedrooms, 2 baths, a gorgeous updated kitchen and so much more... KitchenAid stainless steel appliances. Large living room with brick fireplace, perfect for those cool fall nights. Enjoy the lake breezes in main bedroom, with composite side deck. Built in 2 car garage and additional side driveway for your boat or water toys! Professionally landscaped front and rear yards. Enjoy the fenced in rear yard with paver patio and walkways! This an impeccably maintained home, just waiting for a new family to love it! Close to Moraine Hills State Park and Fox River. Come see it today!
Property Specifics
| Single Family | |
| — | |
| — | |
| 1940 | |
| — | |
| — | |
| No | |
| 0.29 |
| Mc Henry | |
| Le Villa Vaupell | |
| 280 / Annual | |
| — | |
| — | |
| — | |
| 11463090 | |
| 1518282006 |
Property History
| DATE: | EVENT: | PRICE: | SOURCE: |
|---|---|---|---|
| 24 Jan, 2023 | Sold | $302,000 | MRED MLS |
| 21 Dec, 2022 | Under contract | $315,000 | MRED MLS |
| — | Last price change | $334,900 | MRED MLS |
| 13 Jul, 2022 | Listed for sale | $360,000 | MRED MLS |
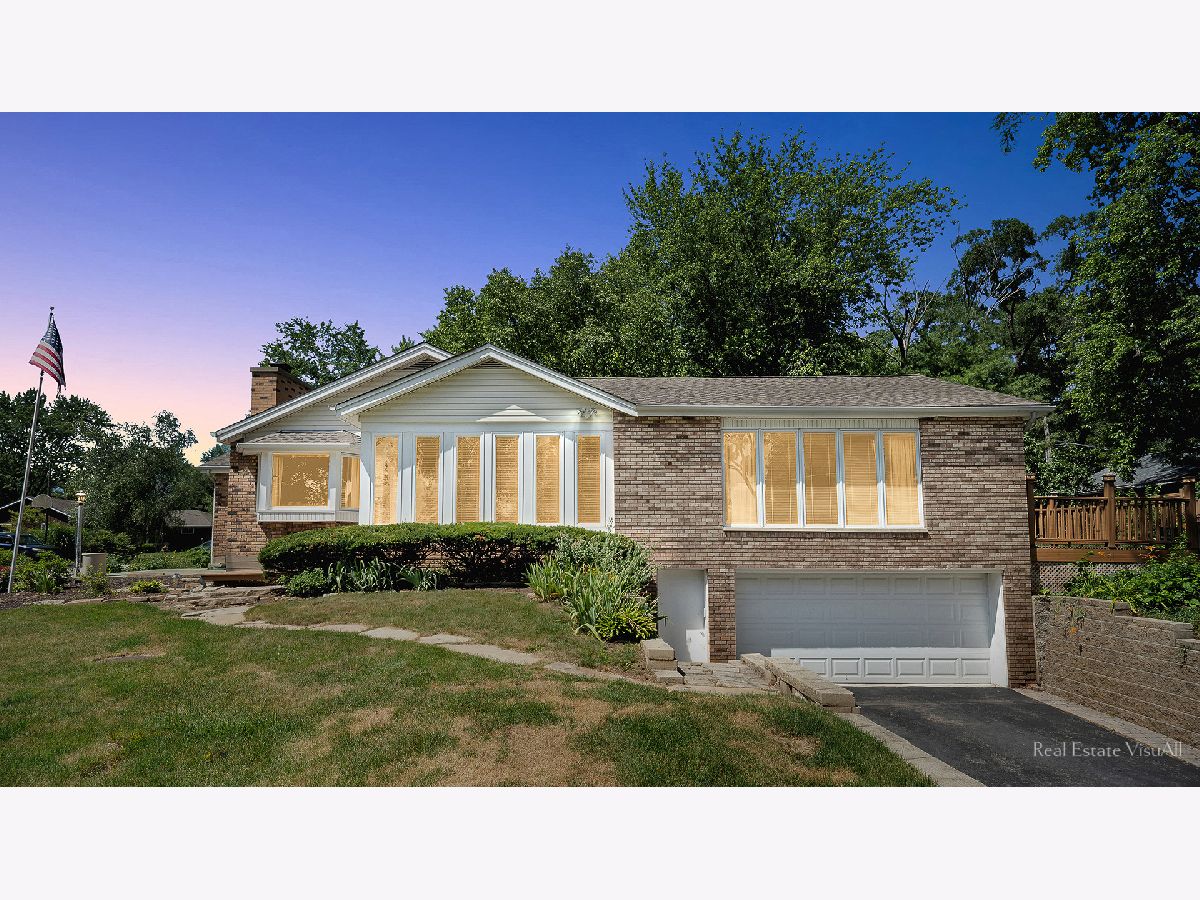
Room Specifics
Total Bedrooms: 4
Bedrooms Above Ground: 4
Bedrooms Below Ground: 0
Dimensions: —
Floor Type: —
Dimensions: —
Floor Type: —
Dimensions: —
Floor Type: —
Full Bathrooms: 2
Bathroom Amenities: —
Bathroom in Basement: 0
Rooms: —
Basement Description: Partially Finished
Other Specifics
| 2 | |
| — | |
| Asphalt | |
| — | |
| — | |
| 100 X 125 | |
| — | |
| — | |
| — | |
| — | |
| Not in DB | |
| — | |
| — | |
| — | |
| — |
Tax History
| Year | Property Taxes |
|---|---|
| 2023 | $5,485 |
Contact Agent
Nearby Similar Homes
Nearby Sold Comparables
Contact Agent
Listing Provided By
Keller Williams Success Realty

