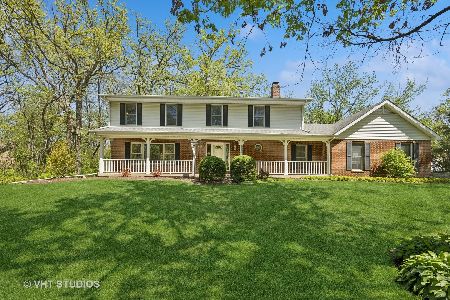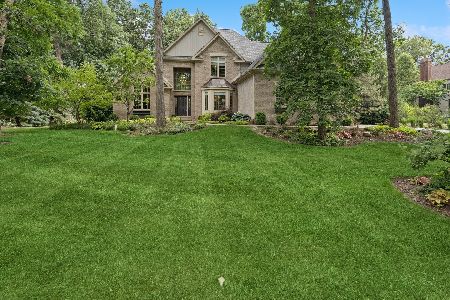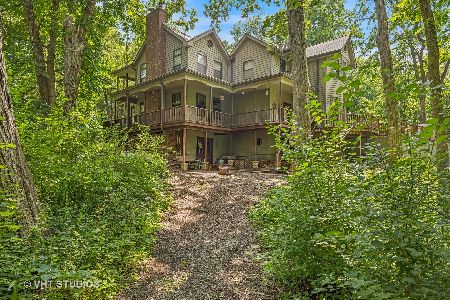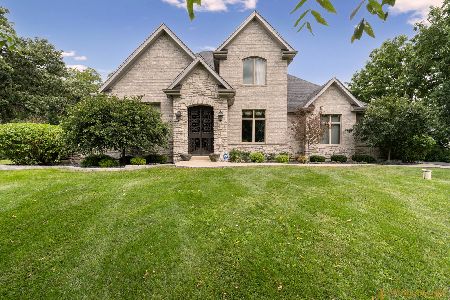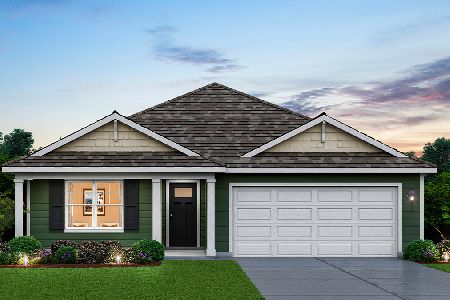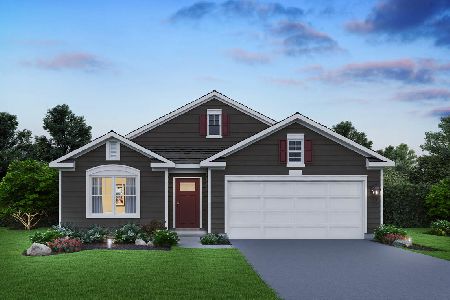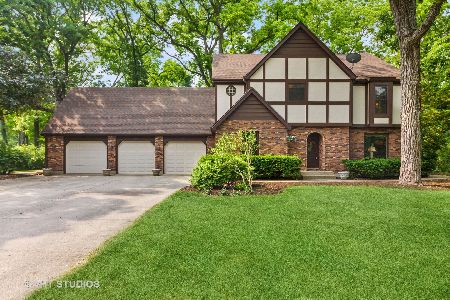2516 Bennington Lane, Mchenry, Illinois 60050
$519,900
|
For Sale
|
|
| Status: | Pending |
| Sqft: | 2,176 |
| Cost/Sqft: | $239 |
| Beds: | 3 |
| Baths: | 4 |
| Year Built: | 1990 |
| Property Taxes: | $9,706 |
| Days On Market: | 135 |
| Lot Size: | 1,00 |
Description
Well Built and Meticulously maintained 2 Story home in sought after Martin Woods subdivision. Step inside to the inviting freshly painted foyer that opens the great room and the formal dining room. The flow of the main level is ideal for entertaining and family gatherings. The vaulted great room features a 2 story cozy masonry gas fireplace and lots of natural light. The heart of the home is the chef's kitchen complete with a large center island, abundant oak cabinets, granite countertops, stainless steel appliances, walk in pantry off kitchen, and a bright breakfast/dining area. The formal dining room features custom trim and lovely wainscoting. The main level has a huge mud/laundry room which leads to the 2 car oversized drywalled garage. The master suite impresses with a vaulted ceiling, walk in closets, gorgeous master bath, which has a spa like soaking tub, glass enclosed shower, and lots of loving touches. The other 2 spacious bedrooms both have walk in closets as well. All doors are raised six panel oak and oak trim throughout the home. The finished basement features a finished full bathroom, a complete wet bar and a professional shuffleboard table. Proof of ownership shines throughout this beautifully maintained home. Newer updates include new shed, new furnace and air, new tankless water heater and house filter. Large covered front porch with recessed lighting overlooks manicured professional landscaped wooded acre lot. Don't miss this incredible opportunity! Schedule your showing today!
Property Specifics
| Single Family | |
| — | |
| — | |
| 1990 | |
| — | |
| — | |
| No | |
| 1 |
| — | |
| Martin Woods | |
| — / Not Applicable | |
| — | |
| — | |
| — | |
| 12347873 | |
| 0921302002 |
Nearby Schools
| NAME: | DISTRICT: | DISTANCE: | |
|---|---|---|---|
|
Grade School
Valley View Elementary School |
15 | — | |
|
Middle School
Parkland Middle School |
15 | Not in DB | |
|
High School
Mchenry Campus |
156 | Not in DB | |
Property History
| DATE: | EVENT: | PRICE: | SOURCE: |
|---|---|---|---|
| 24 Jun, 2025 | Under contract | $519,900 | MRED MLS |
| — | Last price change | $525,000 | MRED MLS |
| 25 Apr, 2025 | Listed for sale | $525,000 | MRED MLS |
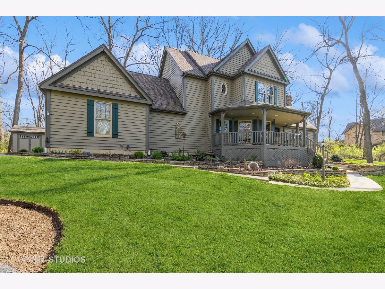
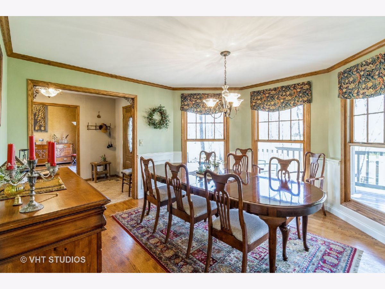
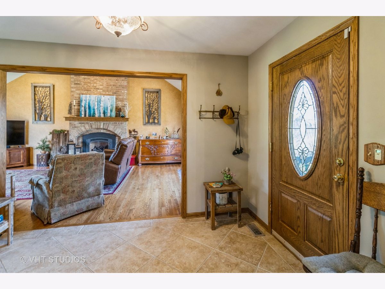
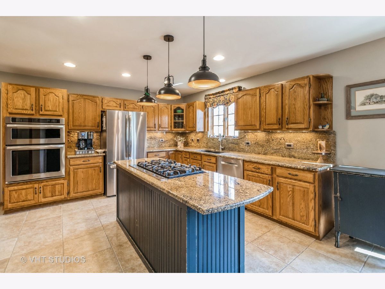
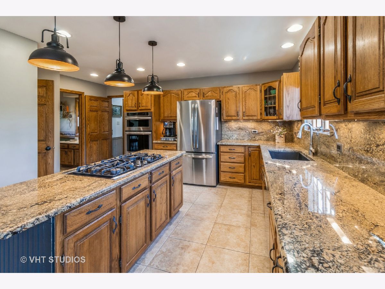
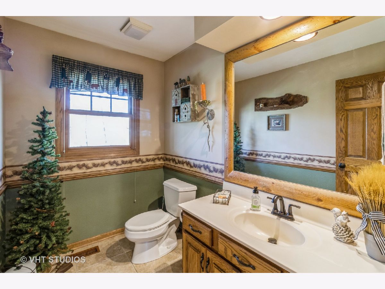
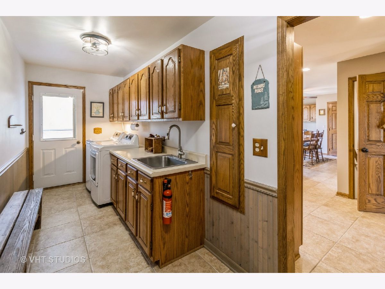
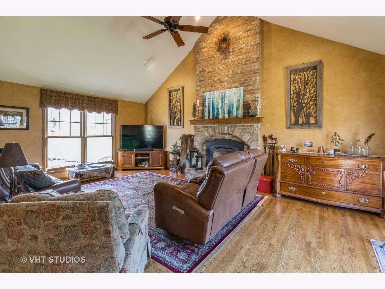
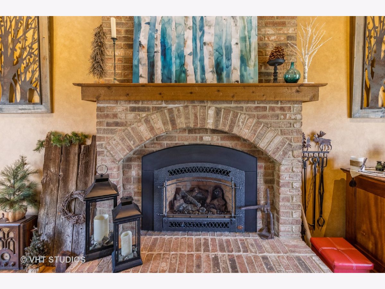
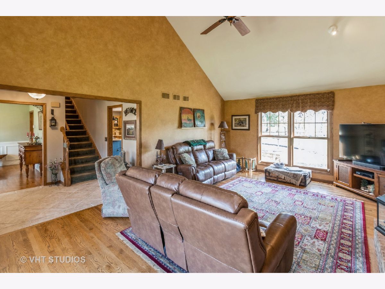
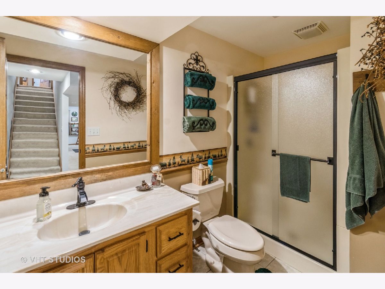
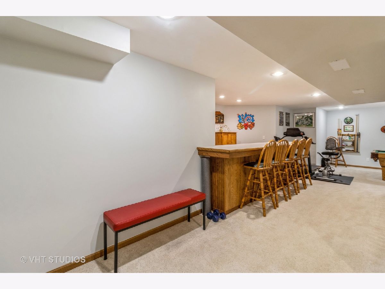
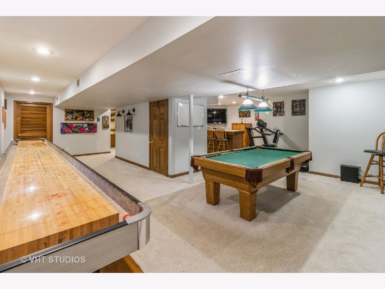
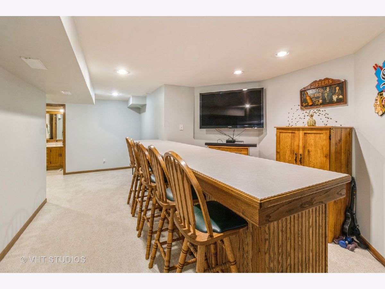
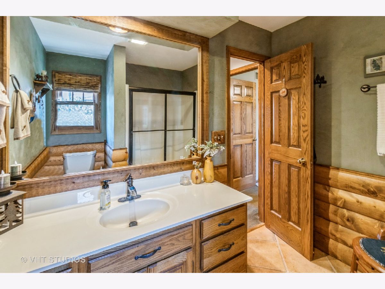
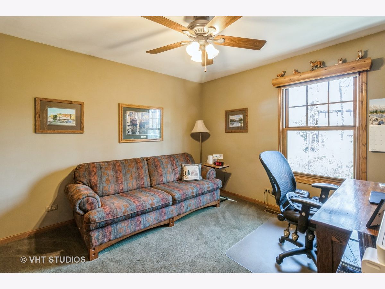
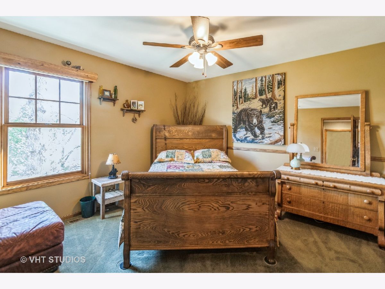
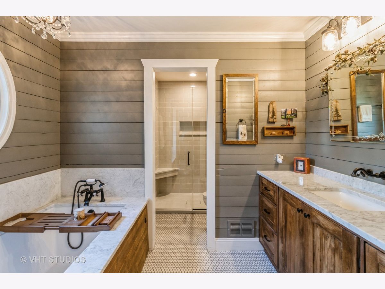
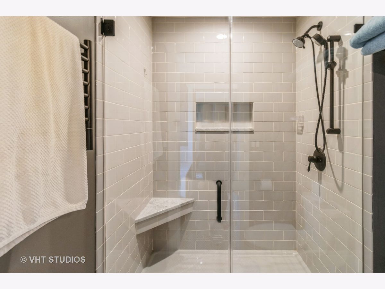
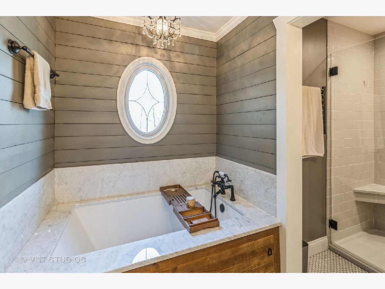
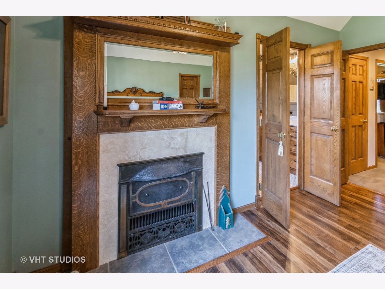
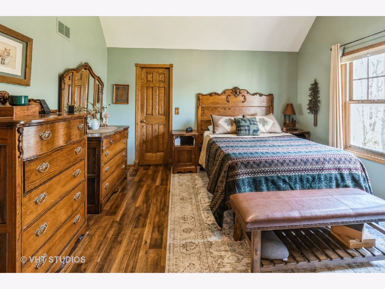
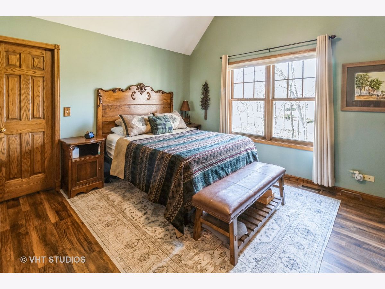
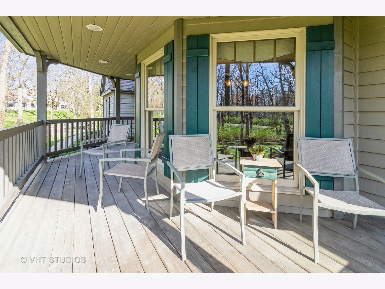
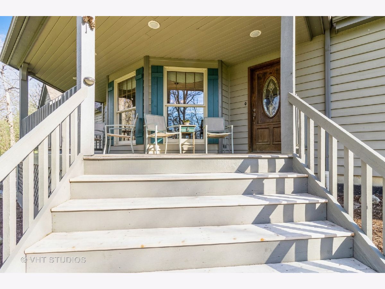
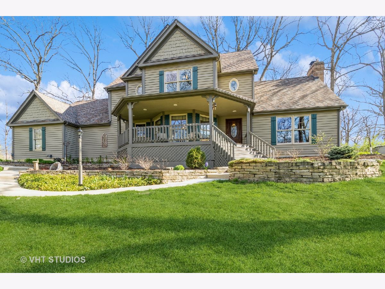
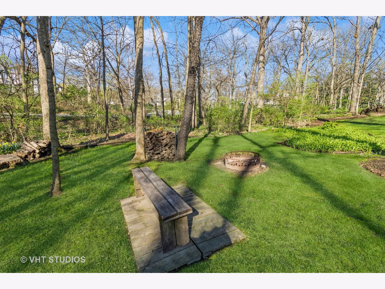
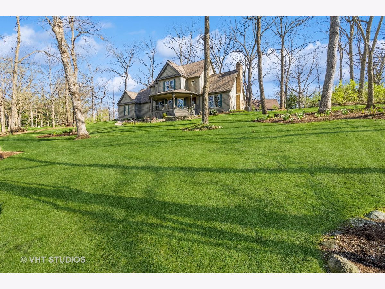
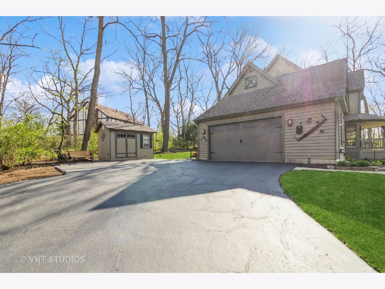
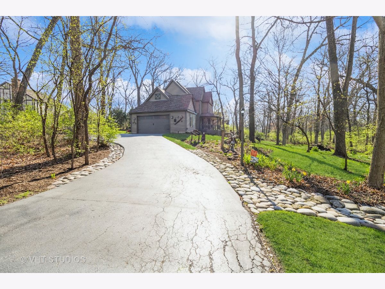
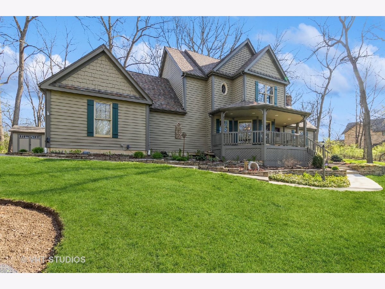
Room Specifics
Total Bedrooms: 3
Bedrooms Above Ground: 3
Bedrooms Below Ground: 0
Dimensions: —
Floor Type: —
Dimensions: —
Floor Type: —
Full Bathrooms: 4
Bathroom Amenities: Separate Shower,Soaking Tub
Bathroom in Basement: 1
Rooms: —
Basement Description: —
Other Specifics
| 2 | |
| — | |
| — | |
| — | |
| — | |
| 200X243X219X168 | |
| — | |
| — | |
| — | |
| — | |
| Not in DB | |
| — | |
| — | |
| — | |
| — |
Tax History
| Year | Property Taxes |
|---|---|
| 2025 | $9,706 |
Contact Agent
Nearby Similar Homes
Contact Agent
Listing Provided By
Berkshire Hathaway HomeServices Starck Real Estate

