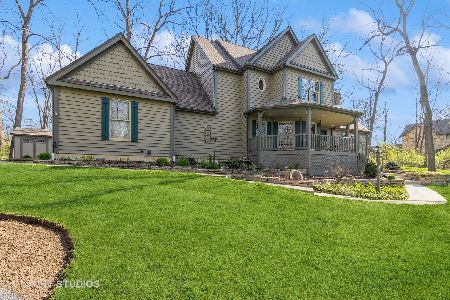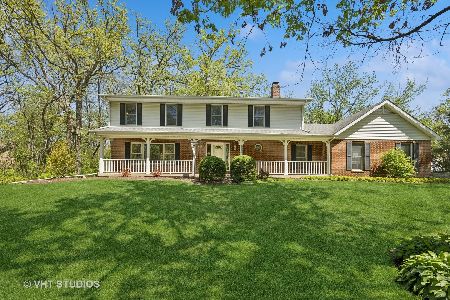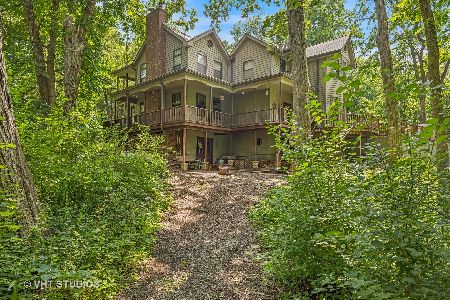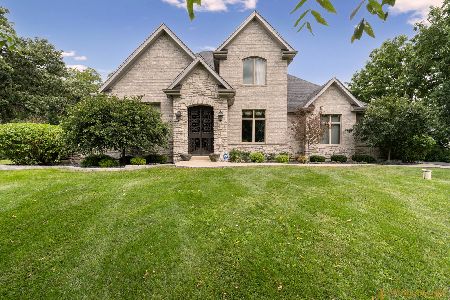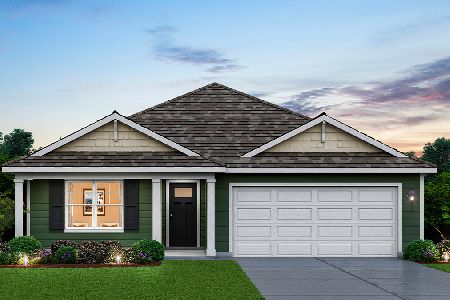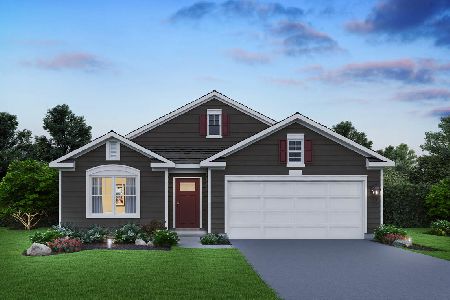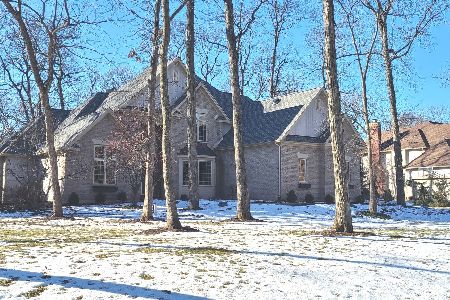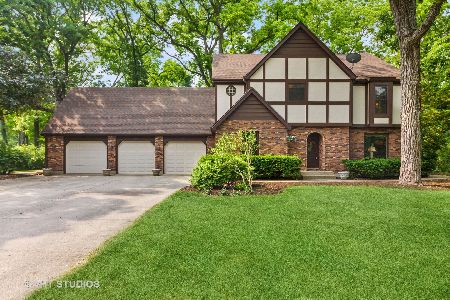5803 Tomlinson Drive, Mchenry, Illinois 60050
$725,000
|
For Sale
|
|
| Status: | Contingent |
| Sqft: | 3,532 |
| Cost/Sqft: | $205 |
| Beds: | 4 |
| Baths: | 5 |
| Year Built: | 2006 |
| Property Taxes: | $13,490 |
| Days On Market: | 64 |
| Lot Size: | 0,95 |
Description
Welcome to this stunning 3,532 square-foot custom home located in the desirable Martin Woods subdivision of McHenry. Nestled on a beautifully wooded acre lot, this property offers privacy, luxury, and exquisite landscaping. The exterior features a striking combination of brick and fiber cement siding, creating timeless curb appeal. Inside, rich dark-stained oak flooring flows seamlessly throughout the first floor. The inviting foyer is flanked by a dedicated home office on one side and a formal dining room on the other. The spacious living room boasts a dramatic two-story coffered ceiling, a wall of windows that floods the space with natural light, and a stone fireplace with a cast iron wood-burning stove insert-perfect for cozy winter evenings. The gourmet kitchen is a richly appointed culinary delight featuring elegant custom cherry cabinetry, granite countertops, a large center island with built in microwave, bosh dishwasher, and Professional Series Viking appliances including a 42" built-in refrigerator, 48" gas range with double oven, and a commercial-grade range hood. Adjacent to the kitchen is a 14'x13' sunroom with a remote start gas fireplace and three walls of windows offering serene views of the wooded backyard. The luxurious first-floor primary suite includes dual walk-in closets and a spa-inspired bathroom with dual sinks, a whirlpool tub, and a spacious glass-enclosed shower. Upstairs, you'll find three generously sized bedrooms-one with a private en-suite bath, and two connected by a Jack and Jill bathroom. The finished lower level adds an additional 1,473 square feet of living and entertaining space, with a fifth bedroom, full bathroom with shower, family room, game room, craft room, exercise room, and a large utility/storage room.
Property Specifics
| Single Family | |
| — | |
| — | |
| 2006 | |
| — | |
| — | |
| No | |
| 0.95 |
| — | |
| Martin Woods | |
| 0 / Not Applicable | |
| — | |
| — | |
| — | |
| 12402108 | |
| 0921178003 |
Nearby Schools
| NAME: | DISTRICT: | DISTANCE: | |
|---|---|---|---|
|
Grade School
Valley View Elementary School |
15 | — | |
|
Middle School
Parkland Middle School |
15 | Not in DB | |
|
High School
Mchenry Campus |
156 | Not in DB | |
Property History
| DATE: | EVENT: | PRICE: | SOURCE: |
|---|---|---|---|
| 5 Nov, 2007 | Sold | $625,000 | MRED MLS |
| 4 Oct, 2007 | Under contract | $649,900 | MRED MLS |
| 26 Sep, 2007 | Listed for sale | $649,900 | MRED MLS |
| 13 Mar, 2018 | Sold | $360,000 | MRED MLS |
| 9 Oct, 2017 | Under contract | $399,000 | MRED MLS |
| — | Last price change | $425,000 | MRED MLS |
| 11 Jul, 2017 | Listed for sale | $469,900 | MRED MLS |
| 30 Mar, 2023 | Sold | $619,000 | MRED MLS |
| 18 Feb, 2023 | Under contract | $625,000 | MRED MLS |
| 12 Feb, 2023 | Listed for sale | $625,000 | MRED MLS |
| 28 Jul, 2025 | Under contract | $725,000 | MRED MLS |
| 3 Jul, 2025 | Listed for sale | $725,000 | MRED MLS |
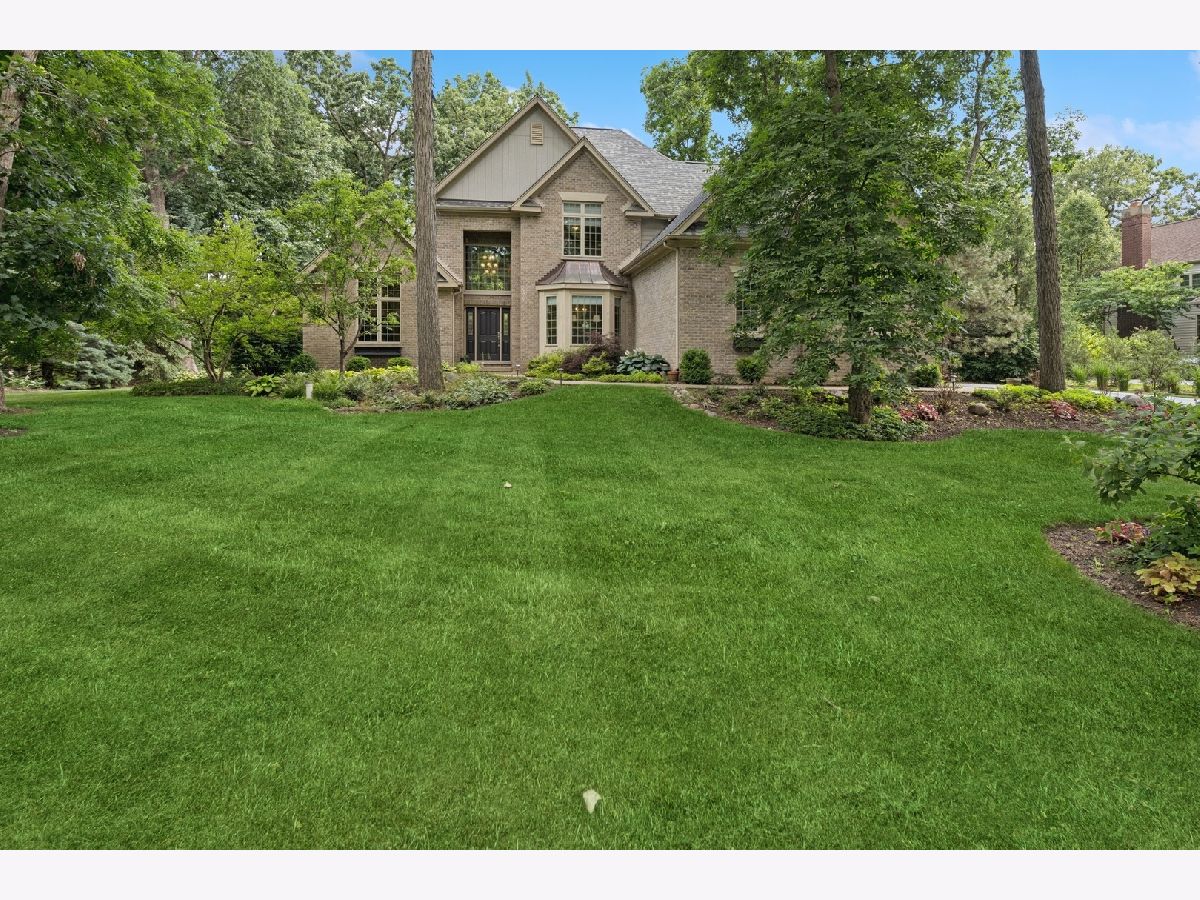


































Room Specifics
Total Bedrooms: 5
Bedrooms Above Ground: 4
Bedrooms Below Ground: 1
Dimensions: —
Floor Type: —
Dimensions: —
Floor Type: —
Dimensions: —
Floor Type: —
Dimensions: —
Floor Type: —
Full Bathrooms: 5
Bathroom Amenities: Whirlpool,Separate Shower,Double Sink,Double Shower
Bathroom in Basement: 1
Rooms: —
Basement Description: —
Other Specifics
| 3 | |
| — | |
| — | |
| — | |
| — | |
| 134X296X134X298 | |
| Unfinished | |
| — | |
| — | |
| — | |
| Not in DB | |
| — | |
| — | |
| — | |
| — |
Tax History
| Year | Property Taxes |
|---|---|
| 2018 | $15,113 |
| 2023 | $12,095 |
| 2025 | $13,490 |
Contact Agent
Nearby Similar Homes
Nearby Sold Comparables
Contact Agent
Listing Provided By
Berkshire Hathaway HomeServices Chicago

