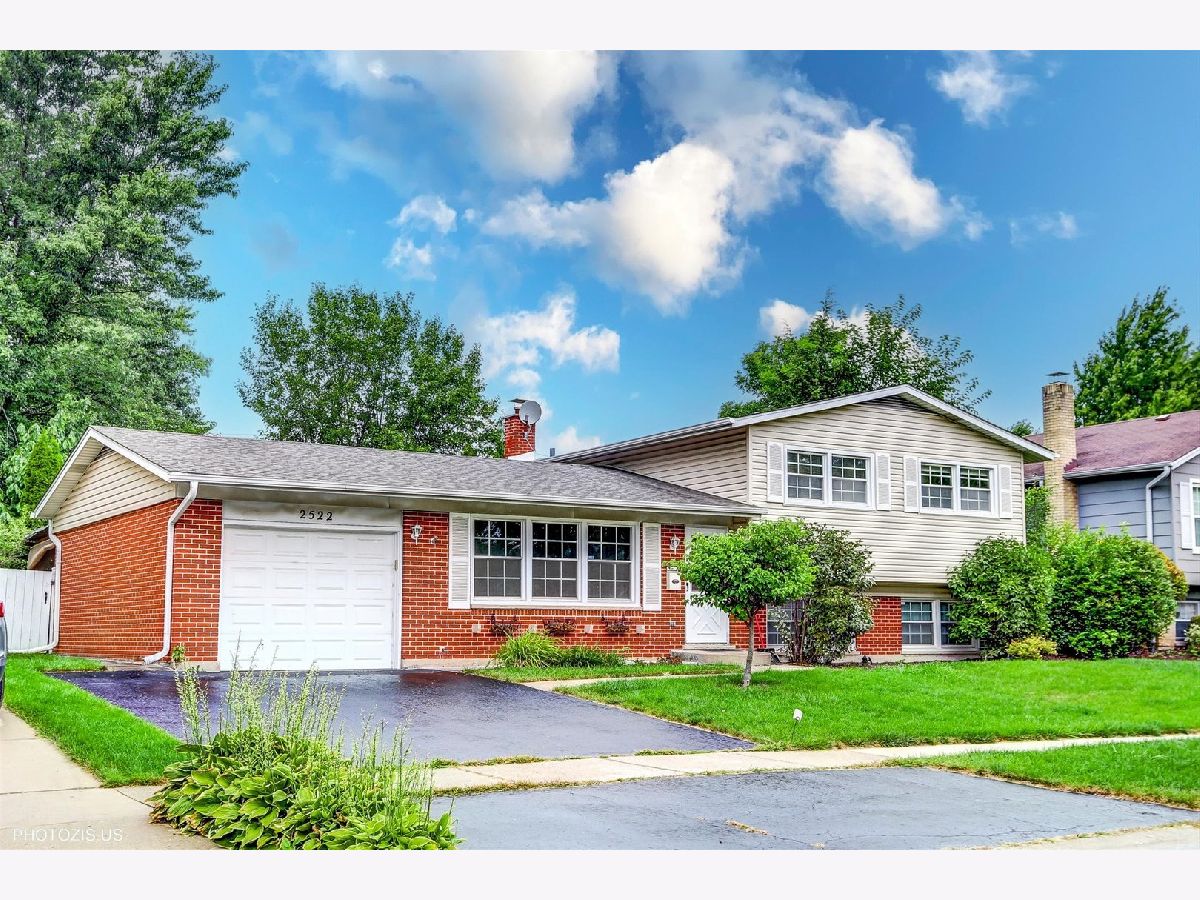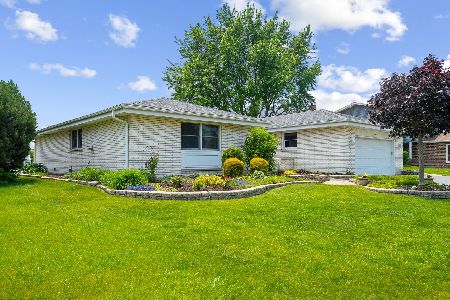2522 Chestnut Avenue, Arlington Heights, Illinois 60004
$459,000
|
For Sale
|
|
| Status: | Active |
| Sqft: | 0 |
| Cost/Sqft: | — |
| Beds: | 3 |
| Baths: | 2 |
| Year Built: | 1968 |
| Property Taxes: | $9,308 |
| Days On Market: | 7 |
| Lot Size: | 0,20 |
Description
NEW ROOF. NEW SIDING. NEW A/C. NEW WATER HEATER. GARAGE NEWLY DRYWALLED & EPOXY FLOORING. This bright and beautifully updated split-level offers flexible living spaces both inside and out. The kitchen, with its white cabinets, granite countertops, and convenient island, flows seamlessly into the dining area-both overlooking a spacious backyard. Step outside to enjoy a huge covered brick paver patio, the perfect outdoor living space rain or shine, with tranquil park-like views. Inside, the home features modern finishes, ample storage, and a welcoming family room complete with a mini bar and countertop area-ideal for entertaining, snacks and beverages, a home office, e-learning station, or creative projects. Located near Rt. 53, you'll have easy access to great parks, endless shopping and dining options, and top-rated schools including Ivy Hill Elementary, Thomas Middle School, and Buffalo Grove High School.
Property Specifics
| Single Family | |
| — | |
| — | |
| 1968 | |
| — | |
| — | |
| No | |
| 0.2 |
| Cook | |
| Berkley Square | |
| 0 / Not Applicable | |
| — | |
| — | |
| — | |
| 12462661 | |
| 03182120130000 |
Nearby Schools
| NAME: | DISTRICT: | DISTANCE: | |
|---|---|---|---|
|
Grade School
Ivy Hill Elementary School |
25 | — | |
|
Middle School
Thomas Middle School |
25 | Not in DB | |
|
High School
Buffalo Grove High School |
214 | Not in DB | |
Property History
| DATE: | EVENT: | PRICE: | SOURCE: |
|---|---|---|---|
| 2 Aug, 2013 | Sold | $300,000 | MRED MLS |
| 30 May, 2013 | Under contract | $299,900 | MRED MLS |
| 30 May, 2013 | Listed for sale | $299,900 | MRED MLS |
| 26 May, 2022 | Sold | $381,000 | MRED MLS |
| 1 May, 2022 | Under contract | $364,900 | MRED MLS |
| 29 Apr, 2022 | Listed for sale | $364,900 | MRED MLS |
| 4 Sep, 2025 | Listed for sale | $459,000 | MRED MLS |



































Room Specifics
Total Bedrooms: 3
Bedrooms Above Ground: 3
Bedrooms Below Ground: 0
Dimensions: —
Floor Type: —
Dimensions: —
Floor Type: —
Full Bathrooms: 2
Bathroom Amenities: —
Bathroom in Basement: 1
Rooms: —
Basement Description: —
Other Specifics
| 1 | |
| — | |
| — | |
| — | |
| — | |
| 70X125 | |
| — | |
| — | |
| — | |
| — | |
| Not in DB | |
| — | |
| — | |
| — | |
| — |
Tax History
| Year | Property Taxes |
|---|---|
| 2013 | $5,783 |
| 2022 | $7,514 |
| 2025 | $9,308 |
Contact Agent
Nearby Similar Homes
Nearby Sold Comparables
Contact Agent
Listing Provided By
RE/MAX SAWA











