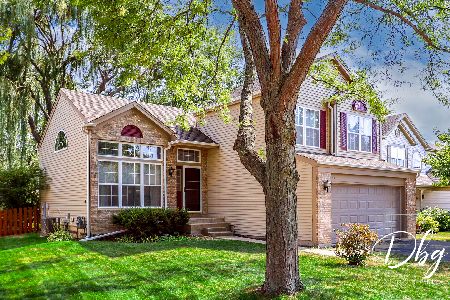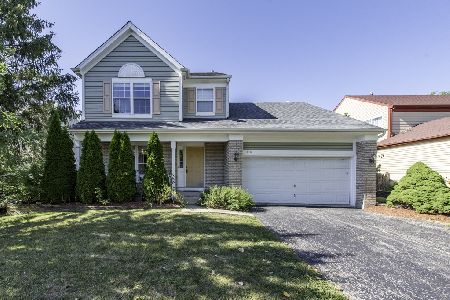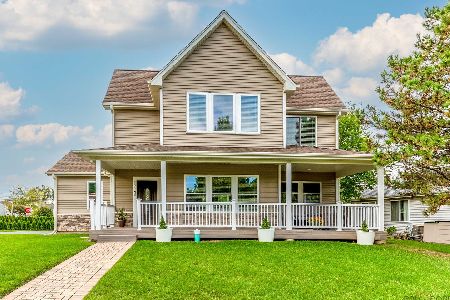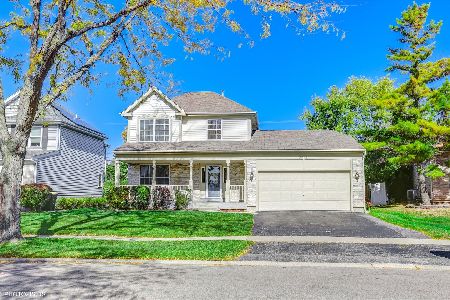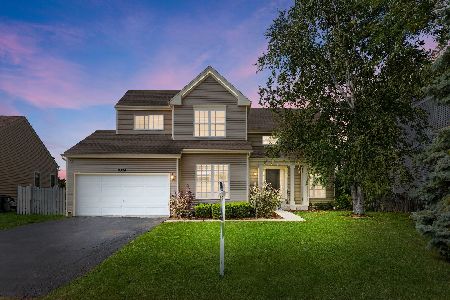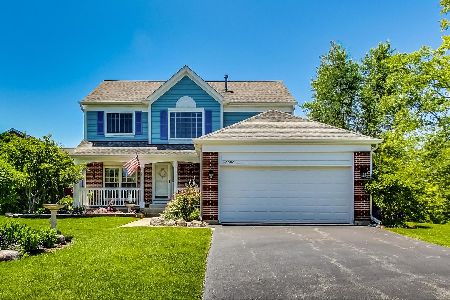2526 Acorn Drive, Round Lake Beach, Illinois 60073
$449,900
|
For Sale
|
|
| Status: | New |
| Sqft: | 3,851 |
| Cost/Sqft: | $117 |
| Beds: | 4 |
| Baths: | 4 |
| Year Built: | 1994 |
| Property Taxes: | $12,754 |
| Days On Market: | 1 |
| Lot Size: | 0,20 |
Description
Welcome Home to Your Dream Retreat in Sought-After Country Walk! Step inside this stunning, move-in ready home and prepare to fall in love from the moment you enter. Gleaming hardwood floors, soaring ceilings, and an abundance of natural light greet you at every turn, creating an inviting and elegant atmosphere. The spacious living room is perfect for entertaining guests or enjoying cozy evenings at home, while the adjacent dining room offers the ideal setting for family meals and festive gatherings alike. Flowing effortlessly from the main living area, the amazing family room is truly the heart of the home-featuring volume ceilings, floor-to-ceiling windows, and a seamless connection to the gourmet kitchen. This kitchen is a dream for any home chef, boasting granite countertops, stainless steel appliances, a huge breakfast bar, and ample cabinetry for all your storage needs. Step outside and take in the beauty of your expansive backyard, complete with a fabulous deck that's perfect for hosting barbecues, dining al fresco, or simply relaxing as you take in the stunning views. The main level also features a convenient half bath, a mudroom/laundry area, and an office or fifth bedroom-ideal for working from home or hosting overnight guests. Upstairs, retreat to your luxurious primary suite, a sun-filled sanctuary with a spa-inspired en suite bath designed for total relaxation. You'll also find three additional spacious bedrooms and an open loft area-perfect as a playroom, TV lounge, or secondary office space. The walk-out basement is an entertainer's paradise! With an expansive open area ready for game nights, a home theater, or a workout zone, plus a full bath for added convenience, this level adds even more versatility to this already incredible home. Step out to the lower-level deck for peaceful outdoor enjoyment surrounded by nature. From top to bottom, this home offers style, comfort, and function in every detail. With its prime location in Country Walk, gorgeous living spaces, and thoughtful layout, this home truly has it all. Don't miss your chance to make it yours-schedule your showing today!
Property Specifics
| Single Family | |
| — | |
| — | |
| 1994 | |
| — | |
| BARCLAY | |
| No | |
| 0.2 |
| Lake | |
| Country Walk | |
| — / Not Applicable | |
| — | |
| — | |
| — | |
| 12505604 | |
| 06091020380000 |
Nearby Schools
| NAME: | DISTRICT: | DISTANCE: | |
|---|---|---|---|
|
Grade School
William L Thompson School |
41 | — | |
|
Middle School
Peter J Palombi School |
41 | Not in DB | |
|
High School
Grayslake North High School |
127 | Not in DB | |
Property History
| DATE: | EVENT: | PRICE: | SOURCE: |
|---|---|---|---|
| 16 Jul, 2022 | Under contract | $0 | MRED MLS |
| 1 Jul, 2022 | Listed for sale | $0 | MRED MLS |
| 20 Dec, 2023 | Sold | $377,000 | MRED MLS |
| 12 Nov, 2023 | Under contract | $389,900 | MRED MLS |
| 9 Oct, 2023 | Listed for sale | $389,900 | MRED MLS |
| 28 Oct, 2025 | Listed for sale | $449,900 | MRED MLS |
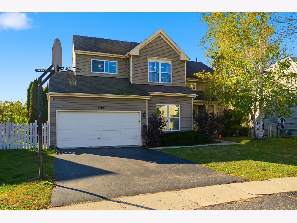
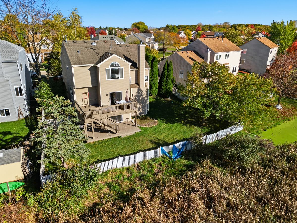
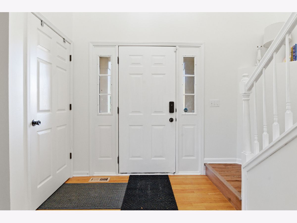
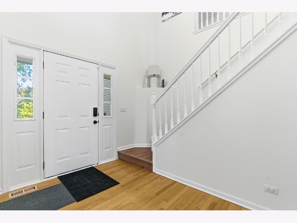
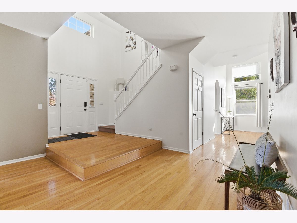
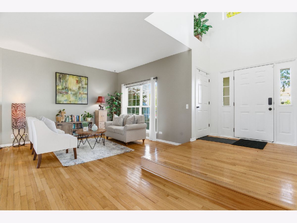
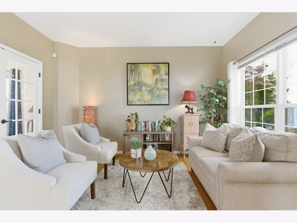
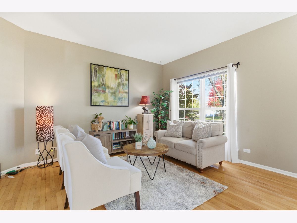
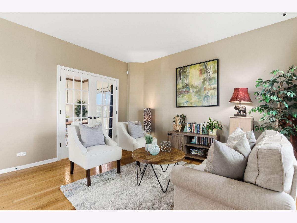
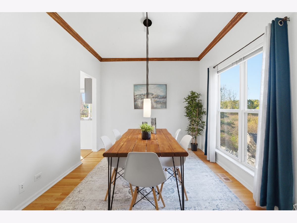
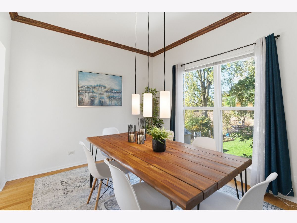
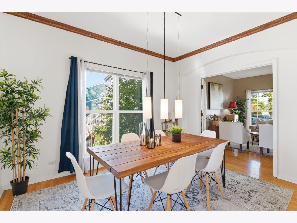
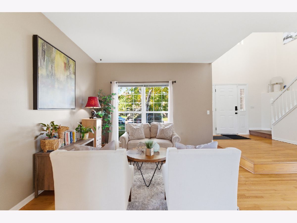
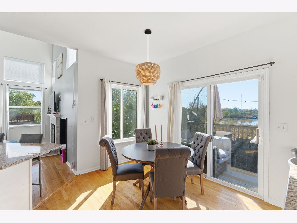
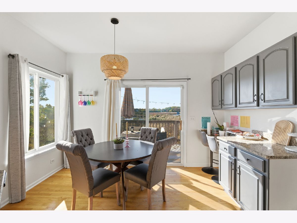
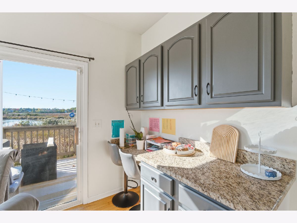
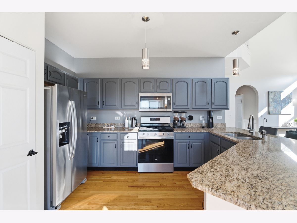
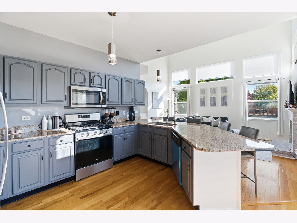
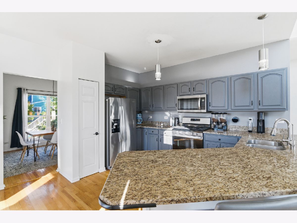
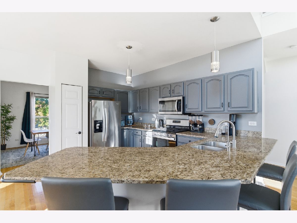
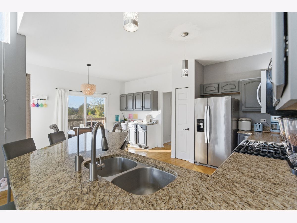
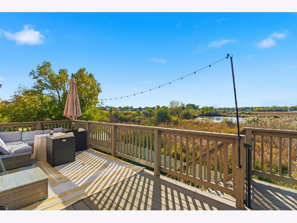
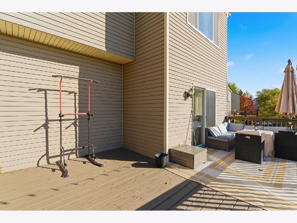
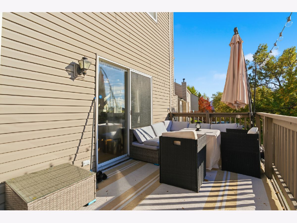
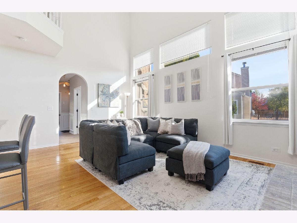
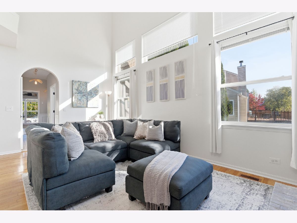
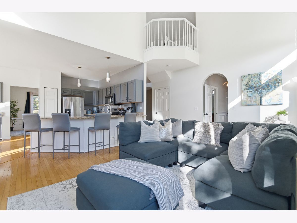
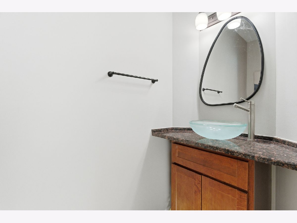
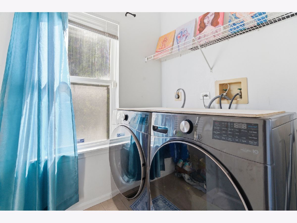
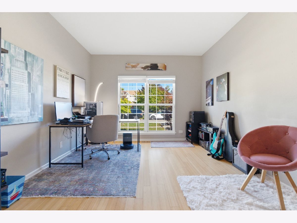
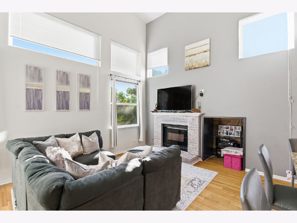
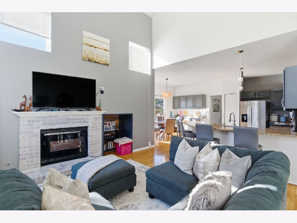
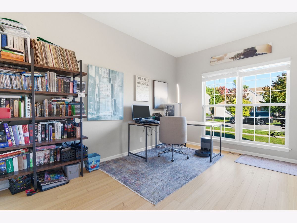
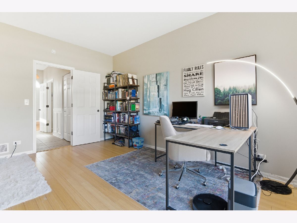
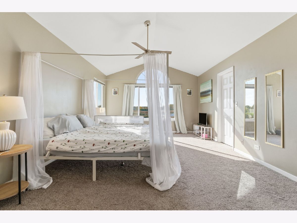
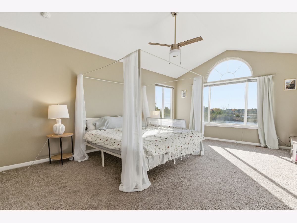
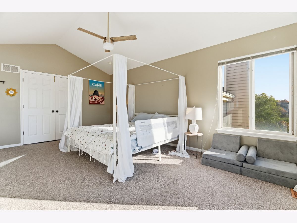
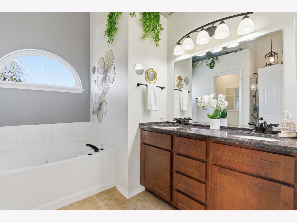
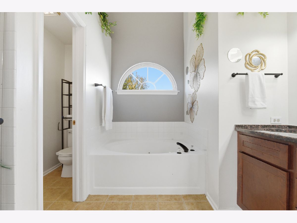
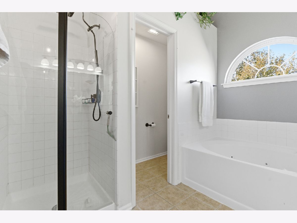
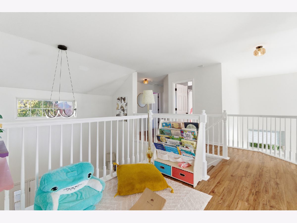
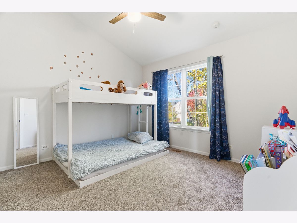
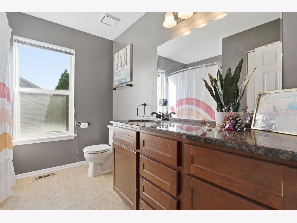
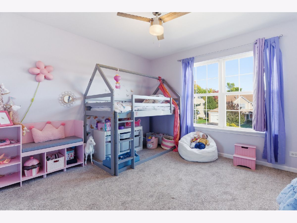
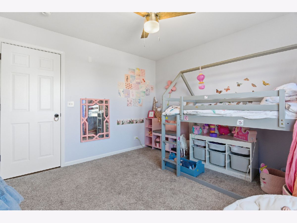
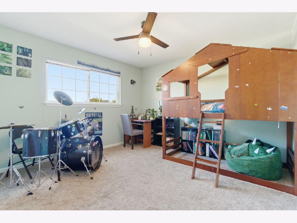
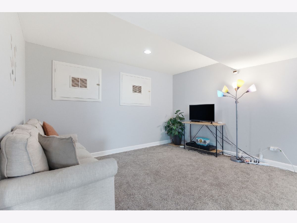
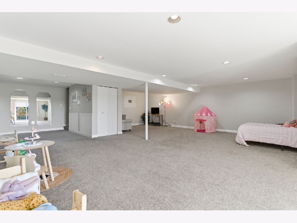
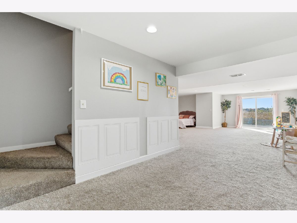
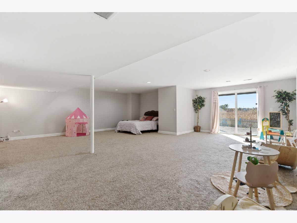
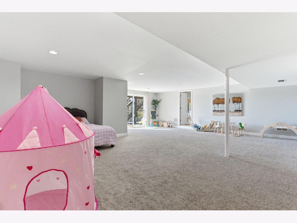
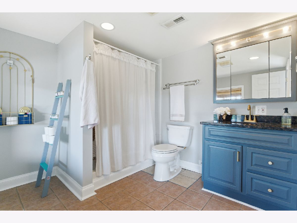
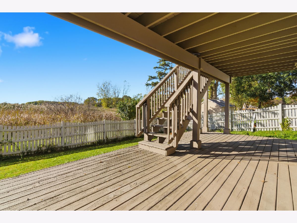
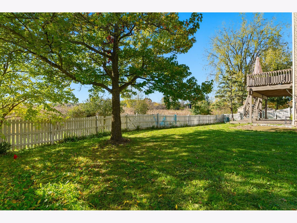
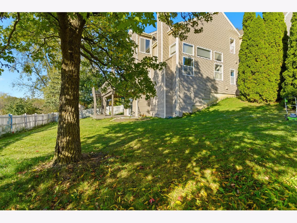
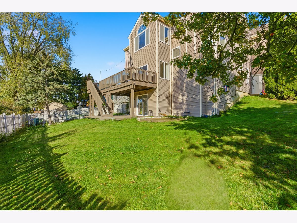
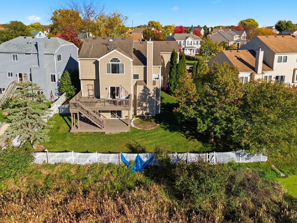
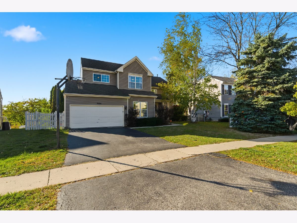
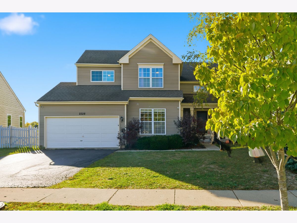
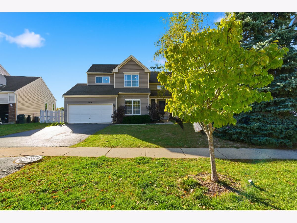
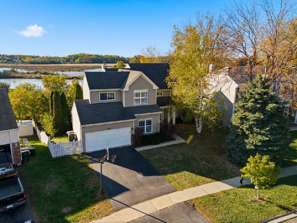
Room Specifics
Total Bedrooms: 4
Bedrooms Above Ground: 4
Bedrooms Below Ground: 0
Dimensions: —
Floor Type: —
Dimensions: —
Floor Type: —
Dimensions: —
Floor Type: —
Full Bathrooms: 4
Bathroom Amenities: Whirlpool,Separate Shower,Double Sink
Bathroom in Basement: 1
Rooms: —
Basement Description: —
Other Specifics
| 2 | |
| — | |
| — | |
| — | |
| — | |
| 63 X 115 X 62 X 116 | |
| — | |
| — | |
| — | |
| — | |
| Not in DB | |
| — | |
| — | |
| — | |
| — |
Tax History
| Year | Property Taxes |
|---|---|
| 2023 | $10,671 |
| 2025 | $12,754 |
Contact Agent
Nearby Similar Homes
Nearby Sold Comparables
Contact Agent
Listing Provided By
Keller Williams North Shore West



