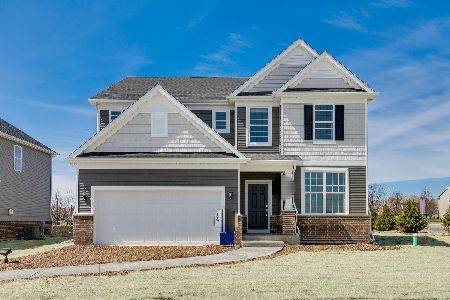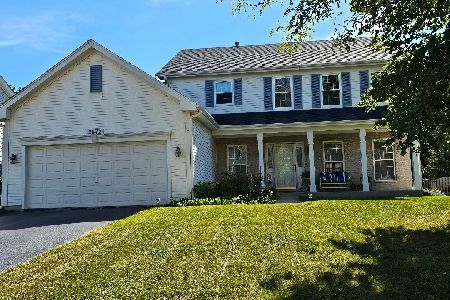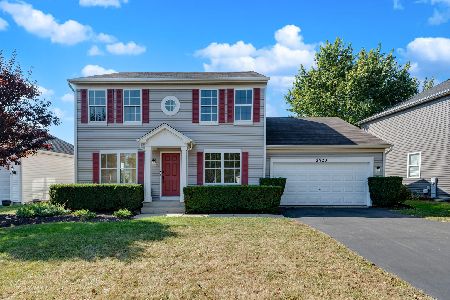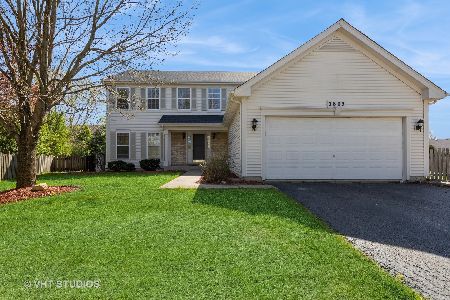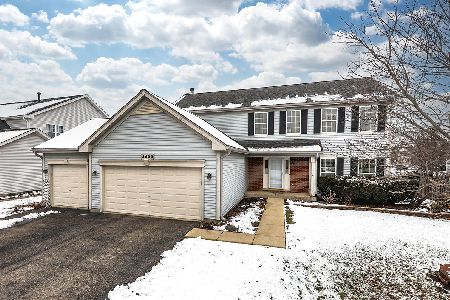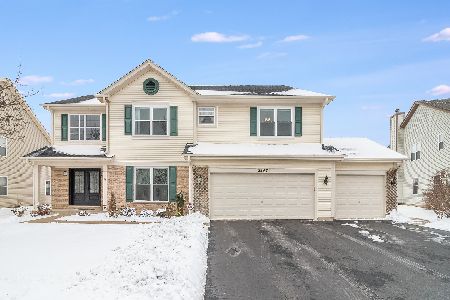2532 Sagamore Circle, Aurora, Illinois 60503
$419,900
|
For Sale
|
|
| Status: | New |
| Sqft: | 2,822 |
| Cost/Sqft: | $149 |
| Beds: | 4 |
| Baths: | 3 |
| Year Built: | 1999 |
| Property Taxes: | $11,174 |
| Days On Market: | 1 |
| Lot Size: | 0,23 |
Description
Welcome to this spacious 4-bedroom, 2.5-bathroom home in desirable Lakewood Valley, set on a generous lot and offering an abundance of living space both inside and out. The main floor offers an ideal layout for everyday living and entertaining. Enjoy a bright kitchen with an island, eating area, and walk-in pantry, plus a formal dining room, comfortable living room, and a cozy family room with a fireplace. A dedicated office adds valuable flexibility for work or study. The second level features a large primary suite complete with two walk-in closets and a private bath with a soaking tub and separate shower. A second oversized bedroom also includes its own walk-in closet, while two additional spacious bedrooms and a full hall bath provide comfort for family or guests. A full unfinished basement provides ample storage or future expansion potential. Step outside to enjoy the brick paver patio perfect for gatherings, play, or relaxation. Located in the highly rated Oswego School District, this home offers the space, layout, and location you've been looking for. This is an Estate Sale, Furnace & AC are estimated new in (2021). Don't miss this opportunity!
Property Specifics
| Single Family | |
| — | |
| — | |
| 1999 | |
| — | |
| — | |
| No | |
| 0.23 |
| Will | |
| Lakewood Valley | |
| 380 / Annual | |
| — | |
| — | |
| — | |
| 12478729 | |
| 0701072090130000 |
Nearby Schools
| NAME: | DISTRICT: | DISTANCE: | |
|---|---|---|---|
|
Grade School
Wolfs Crossing Elementary School |
308 | — | |
|
Middle School
Bednarcik Junior High School |
308 | Not in DB | |
|
High School
Oswego East High School |
308 | Not in DB | |
Property History
| DATE: | EVENT: | PRICE: | SOURCE: |
|---|---|---|---|
| 20 Nov, 2025 | Listed for sale | $419,900 | MRED MLS |
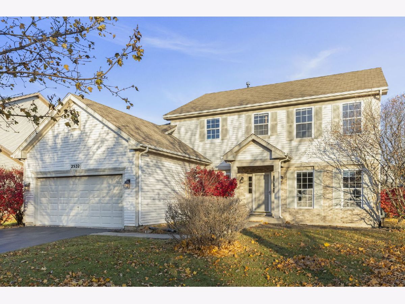
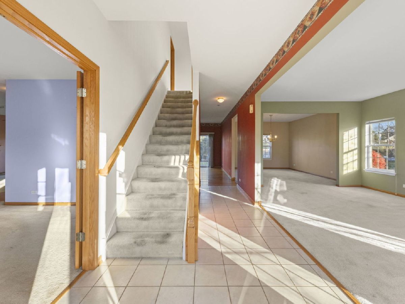
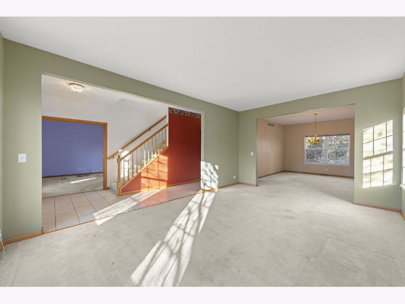
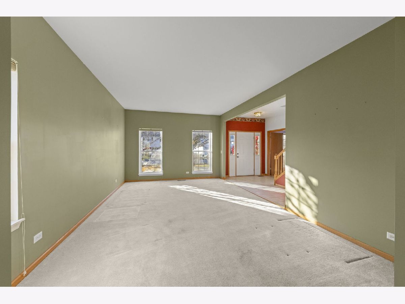
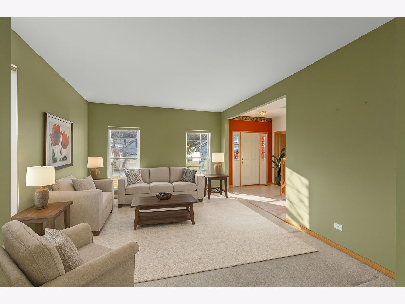
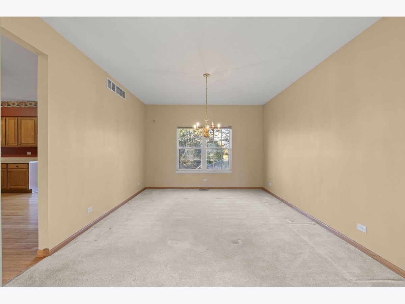

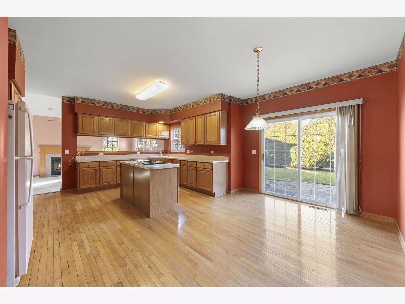
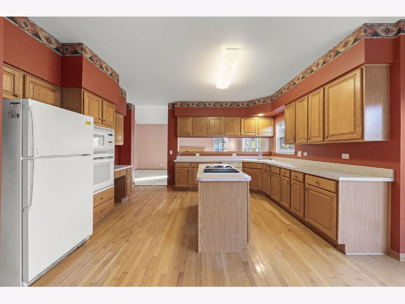
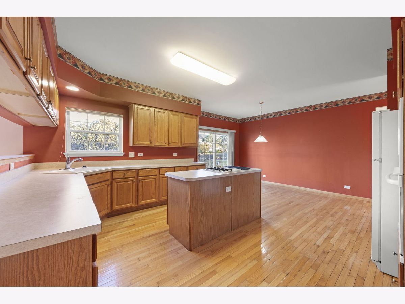
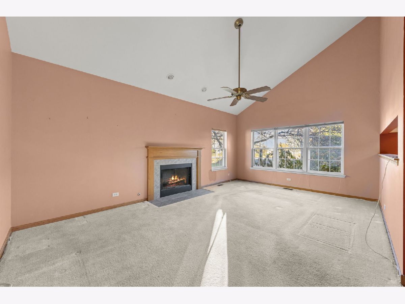
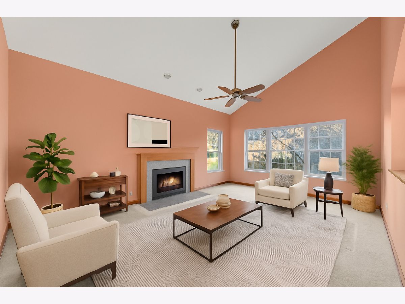
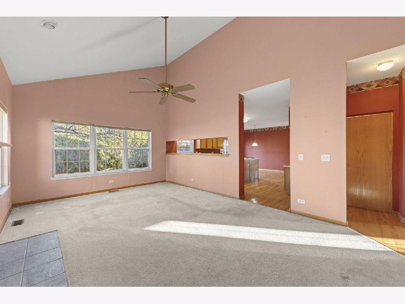
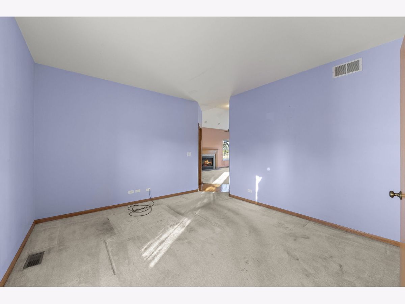
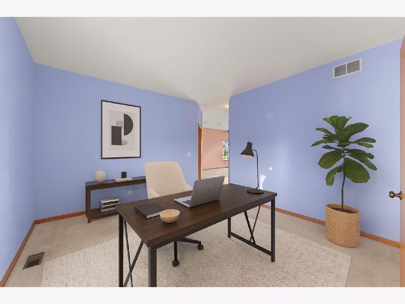

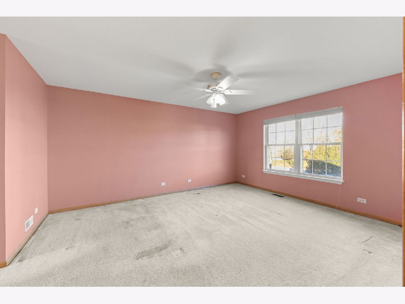
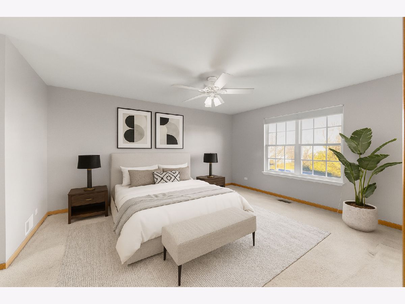

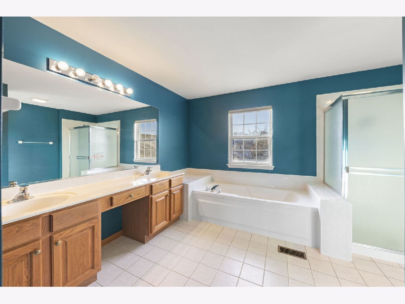
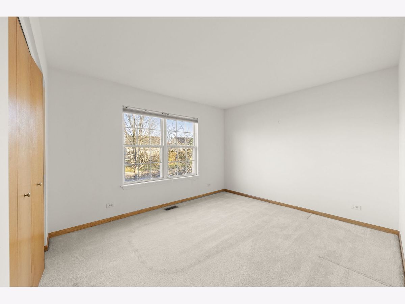
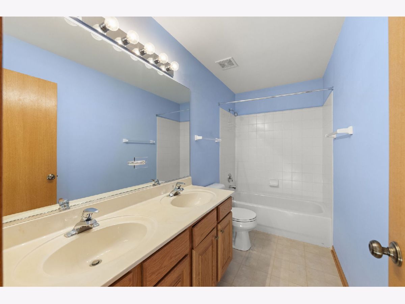
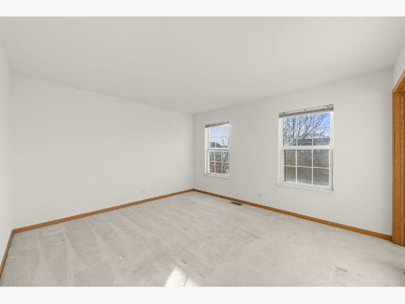
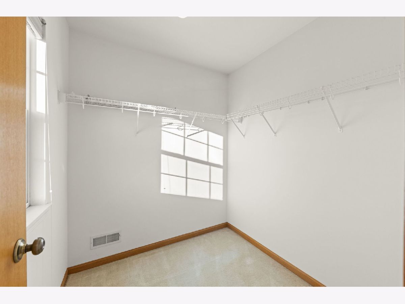
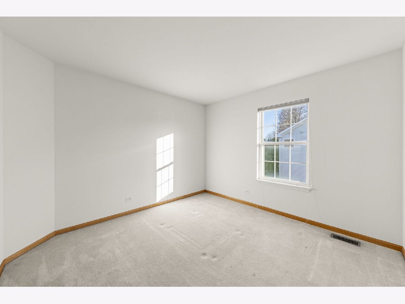
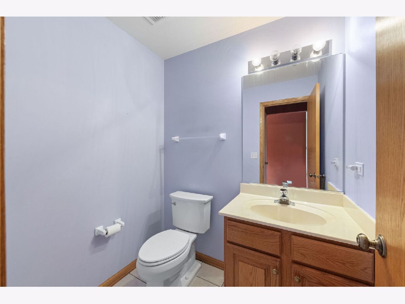
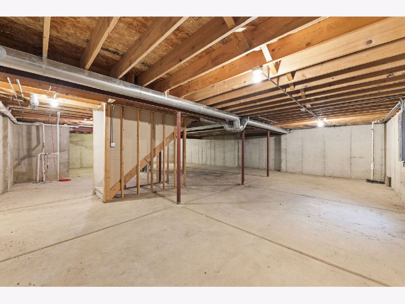
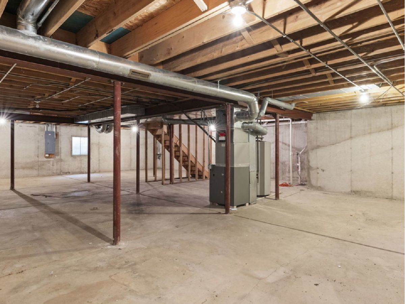
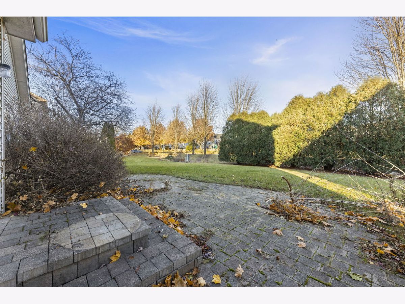
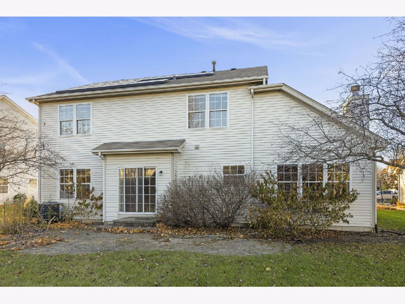
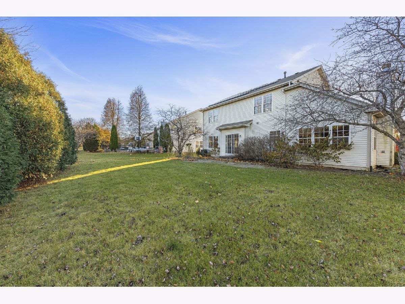
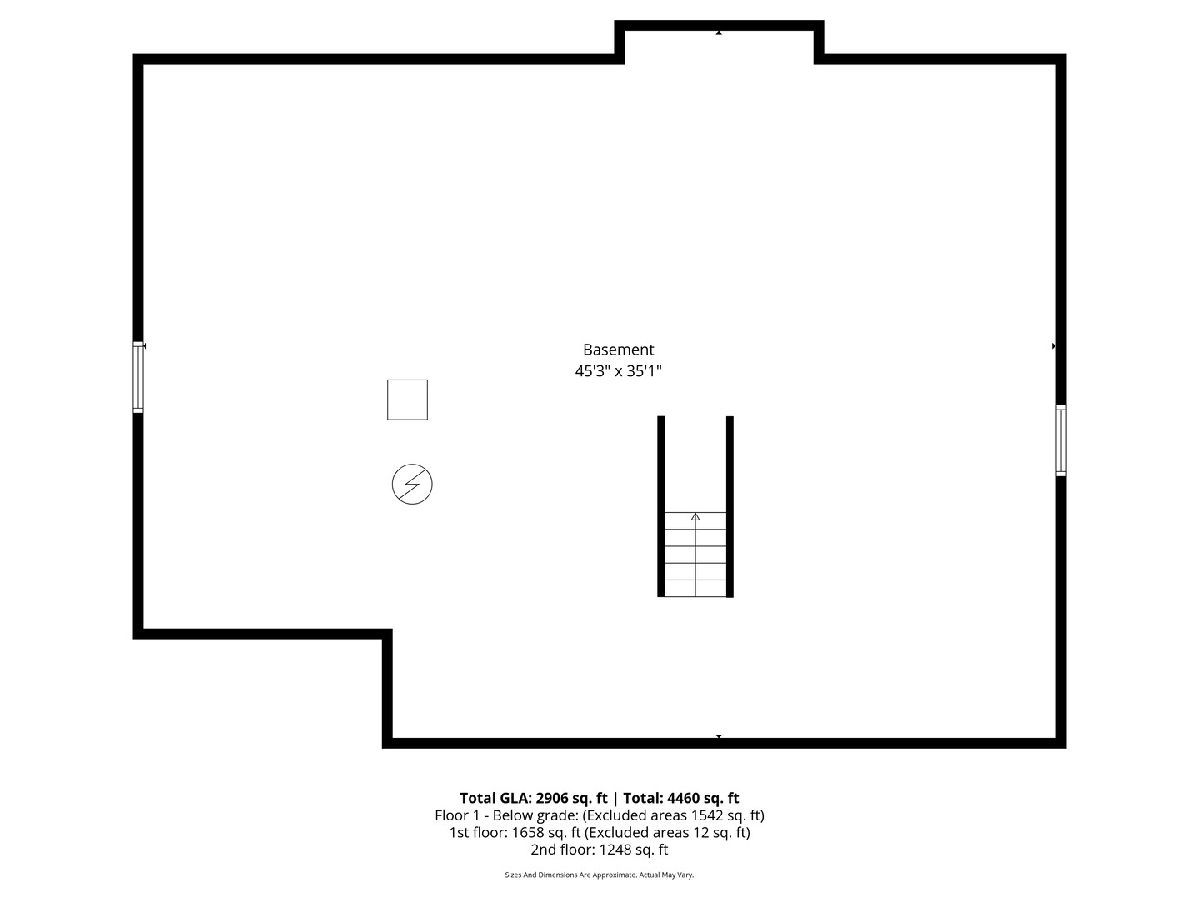
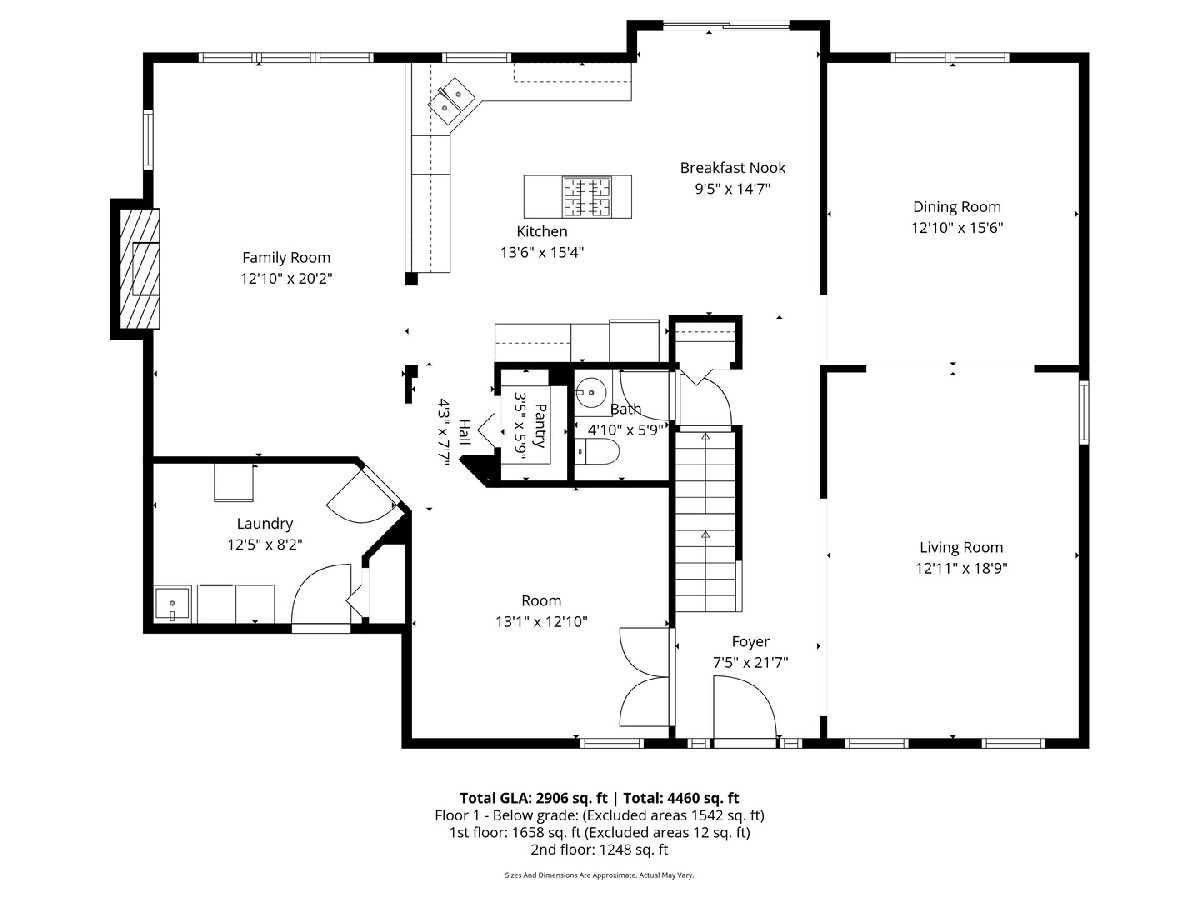
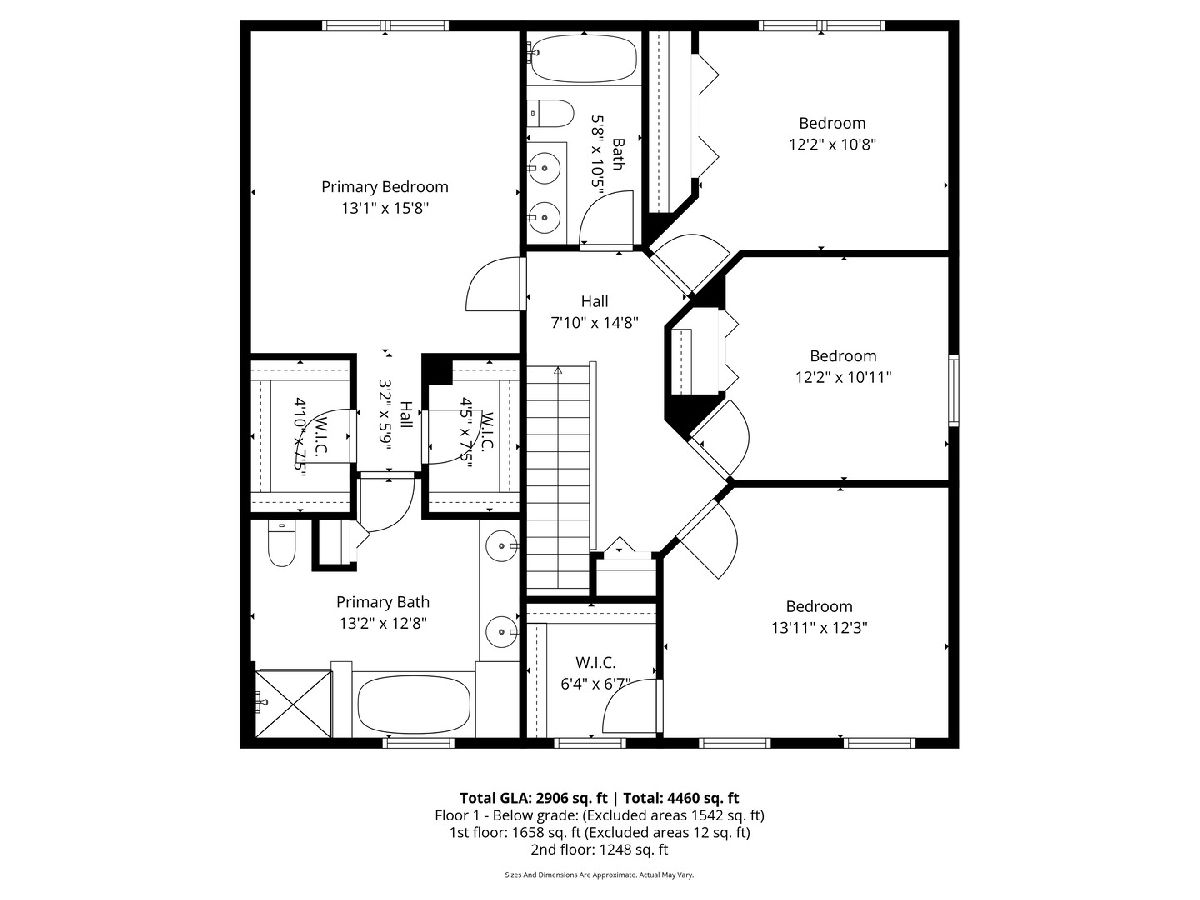
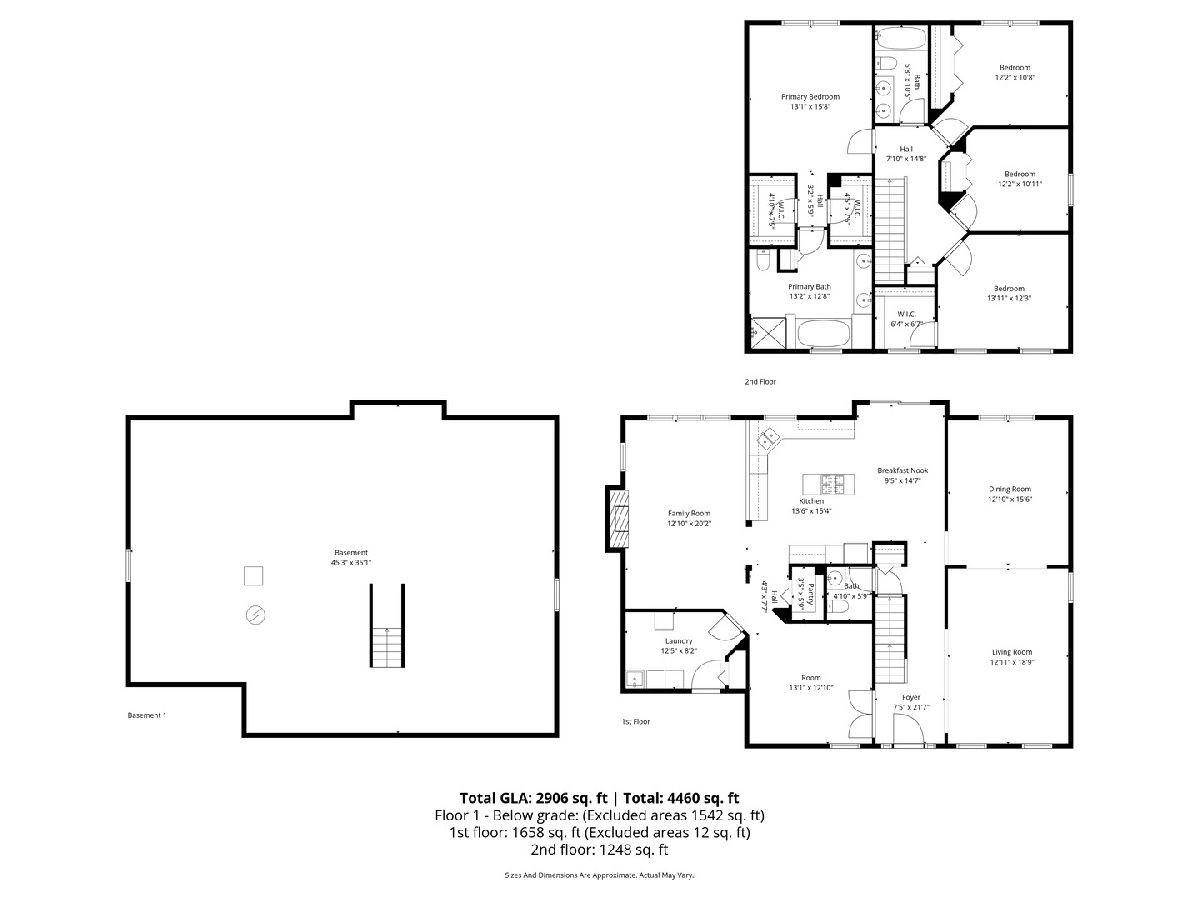
Room Specifics
Total Bedrooms: 4
Bedrooms Above Ground: 4
Bedrooms Below Ground: 0
Dimensions: —
Floor Type: —
Dimensions: —
Floor Type: —
Dimensions: —
Floor Type: —
Full Bathrooms: 3
Bathroom Amenities: Separate Shower,Double Sink,Soaking Tub
Bathroom in Basement: 0
Rooms: —
Basement Description: —
Other Specifics
| 2 | |
| — | |
| — | |
| — | |
| — | |
| 77x135x85x135 | |
| — | |
| — | |
| — | |
| — | |
| Not in DB | |
| — | |
| — | |
| — | |
| — |
Tax History
| Year | Property Taxes |
|---|---|
| 2025 | $11,174 |
Contact Agent
Nearby Similar Homes
Nearby Sold Comparables
Contact Agent
Listing Provided By
john greene, Realtor

