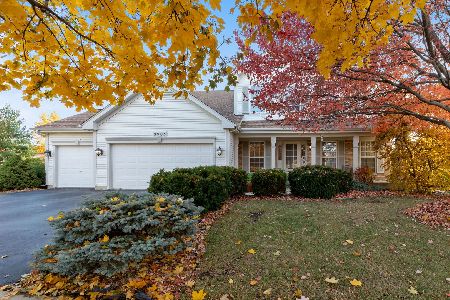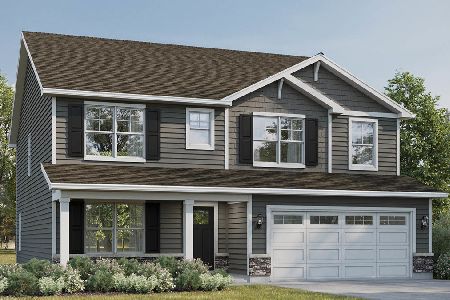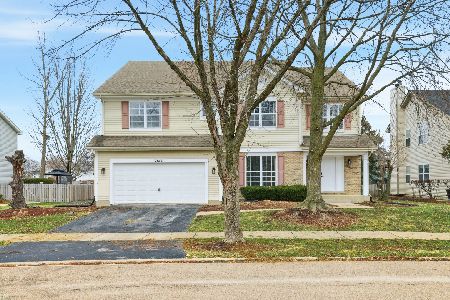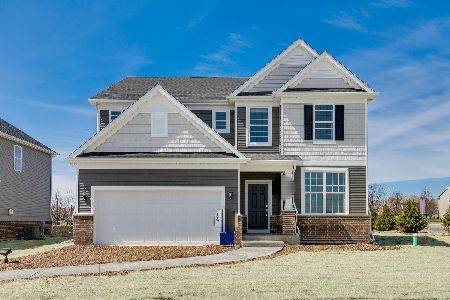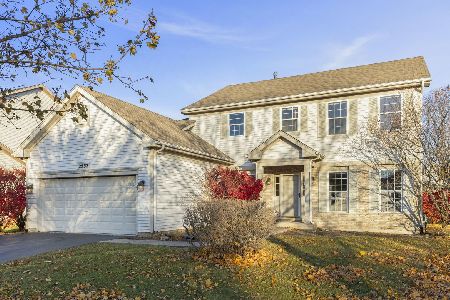2600 Biltmore Circle, Aurora, Illinois 60503
$365,000
|
Sold
|
|
| Status: | Closed |
| Sqft: | 3,028 |
| Cost/Sqft: | $114 |
| Beds: | 4 |
| Baths: | 3 |
| Year Built: | 1999 |
| Property Taxes: | $9,109 |
| Days On Market: | 1516 |
| Lot Size: | 0,25 |
Description
Great home needs some TLC, beautiful pond lot, 3 car garage, 1st floor den/office/5th bedroom with full bath, 2 story foyer, Large kitchen with eat-in area, family room with fireplace. Furnace New in 2020, Central Air New in 2019, Roof New in 2019. $7500 Decorating Allowance. Being Sold AS-IS.
Property Specifics
| Single Family | |
| — | |
| — | |
| 1999 | |
| Partial | |
| — | |
| Yes | |
| 0.25 |
| Will | |
| Lakewood Valley | |
| 322 / Annual | |
| Clubhouse,Pool,Other | |
| Public | |
| Public Sewer | |
| 11296871 | |
| 0701072040140000 |
Nearby Schools
| NAME: | DISTRICT: | DISTANCE: | |
|---|---|---|---|
|
Grade School
Wolfs Crossing Elementary School |
308 | — | |
|
Middle School
Bednarcik Junior High School |
308 | Not in DB | |
|
High School
Oswego East High School |
308 | Not in DB | |
Property History
| DATE: | EVENT: | PRICE: | SOURCE: |
|---|---|---|---|
| 14 Feb, 2022 | Sold | $365,000 | MRED MLS |
| 4 Jan, 2022 | Under contract | $344,900 | MRED MLS |
| 3 Jan, 2022 | Listed for sale | $344,900 | MRED MLS |
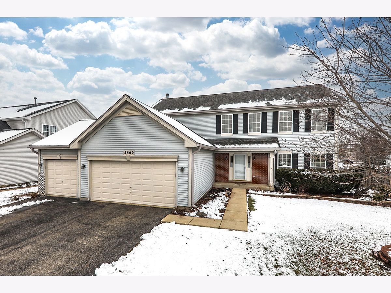
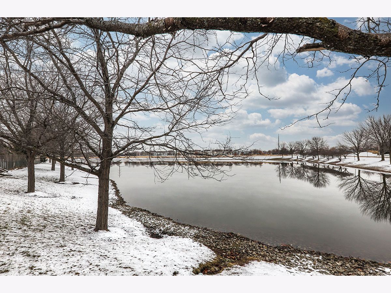
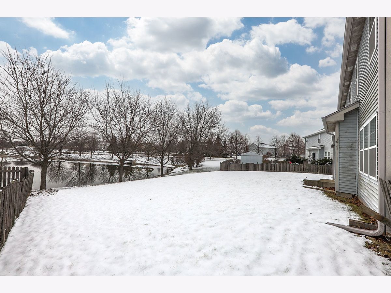
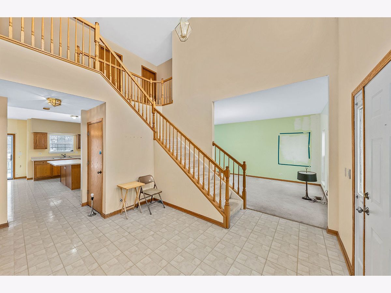
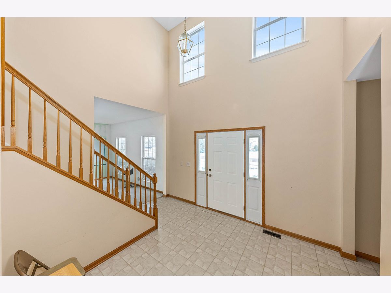
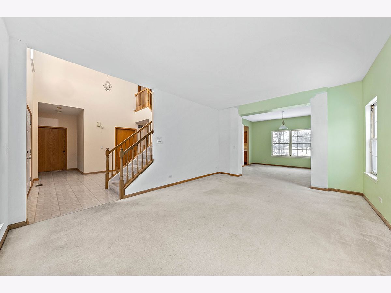
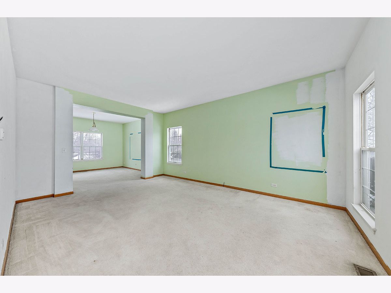
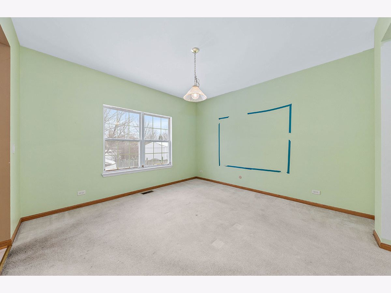
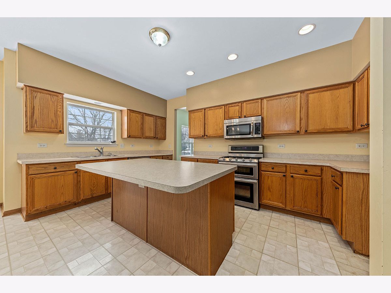
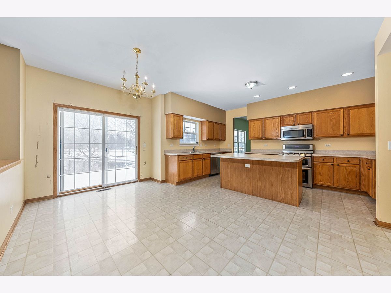
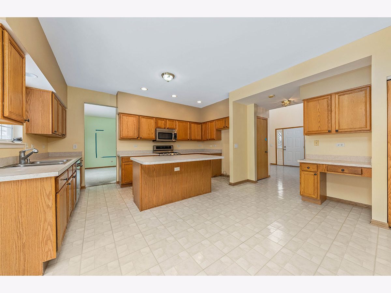
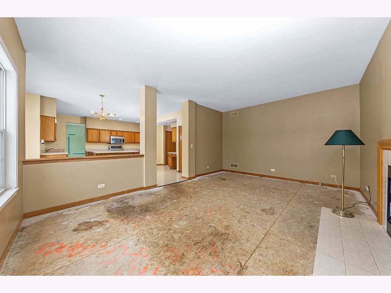
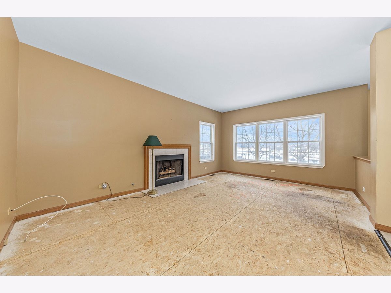
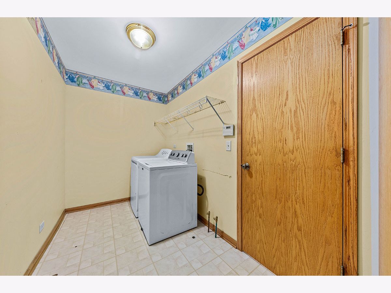
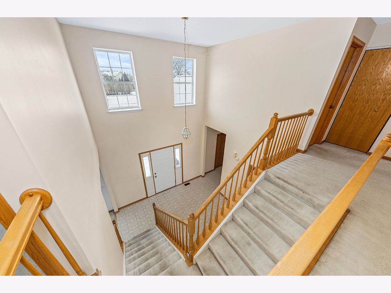
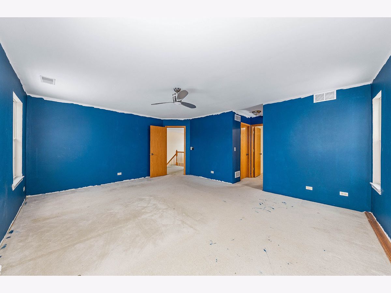
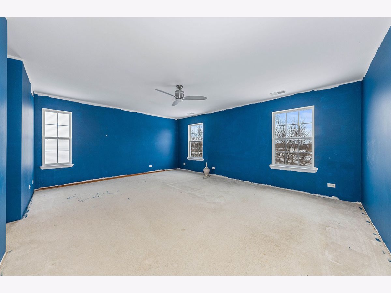
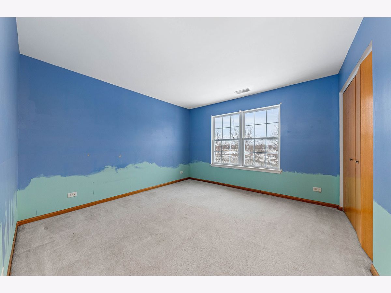
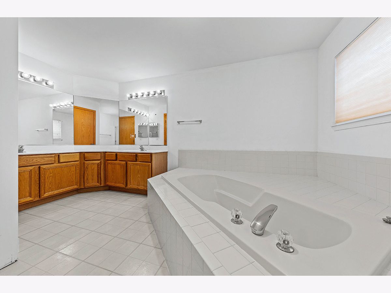
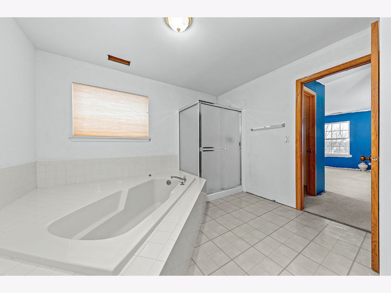
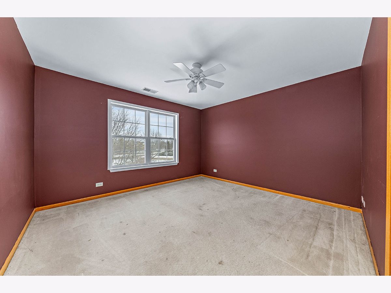
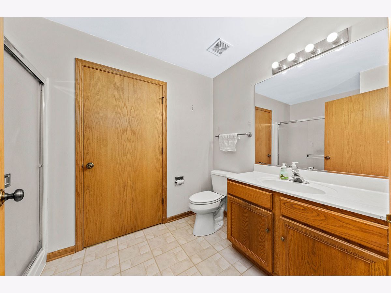
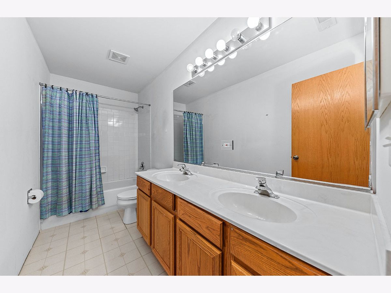
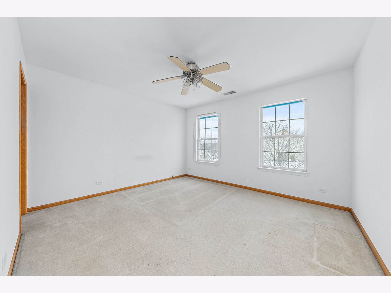
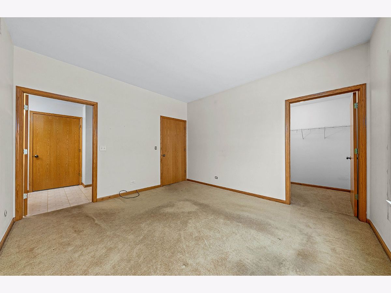
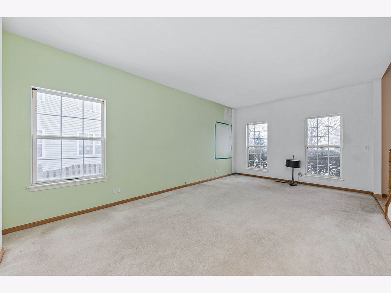
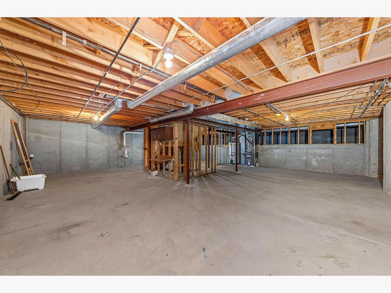
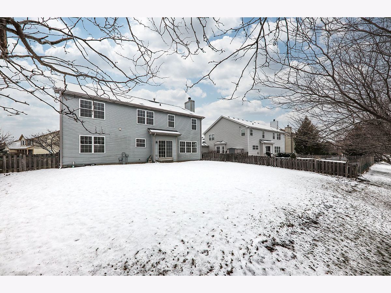
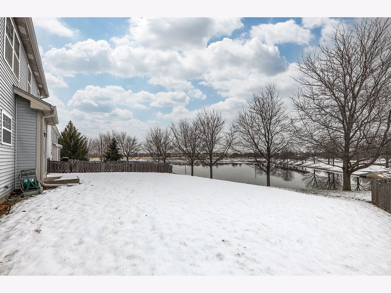
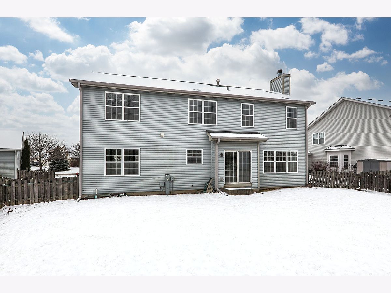
Room Specifics
Total Bedrooms: 4
Bedrooms Above Ground: 4
Bedrooms Below Ground: 0
Dimensions: —
Floor Type: Carpet
Dimensions: —
Floor Type: Carpet
Dimensions: —
Floor Type: Carpet
Full Bathrooms: 3
Bathroom Amenities: —
Bathroom in Basement: 0
Rooms: Eating Area,Foyer,Den
Basement Description: Unfinished,Crawl
Other Specifics
| 3 | |
| — | |
| Asphalt | |
| Patio | |
| Pond(s) | |
| 130X85 | |
| — | |
| Full | |
| First Floor Full Bath | |
| — | |
| Not in DB | |
| Clubhouse, Park, Lake, Curbs, Sidewalks, Street Lights, Street Paved | |
| — | |
| — | |
| — |
Tax History
| Year | Property Taxes |
|---|---|
| 2022 | $9,109 |
Contact Agent
Nearby Similar Homes
Nearby Sold Comparables
Contact Agent
Listing Provided By
RE/MAX Professionals Select

