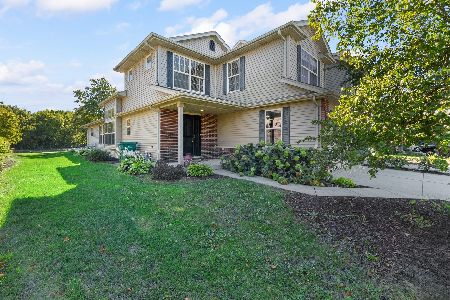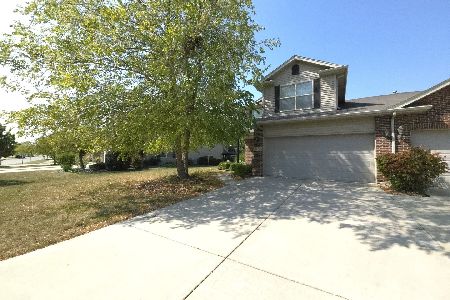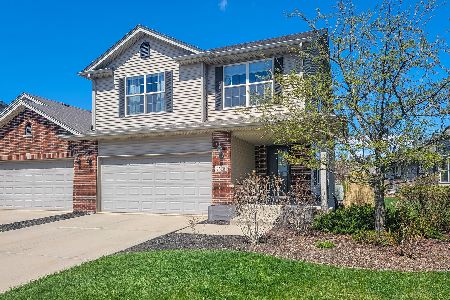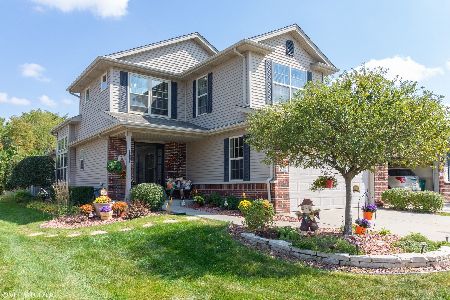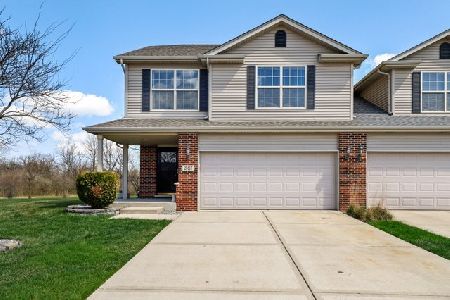25426 Barrow Road, Manhattan, Illinois 60442
$360,000
|
For Sale
|
|
| Status: | Active |
| Sqft: | 2,550 |
| Cost/Sqft: | $141 |
| Beds: | 2 |
| Baths: | 3 |
| Year Built: | 2007 |
| Property Taxes: | $8,355 |
| Days On Market: | 84 |
| Lot Size: | 0,00 |
Description
Welcome home to this inviting 2-bedroom, 3-bath ranch on a spacious corner lot in the highly desired Leighlinbridge subdivision of Manhattan. Designed for comfort and easy living, this home has everything you need right on one level. Enjoy a bright and welcoming living room with a cozy gas fireplace, and a spacious primary suite featuring a jetted tub, separate shower, and large walk-in closet. With the laundry, bedrooms, and main living spaces all just steps apart, day-to-day life feels effortless. Downstairs, the beautifully finished basement nearly doubles your living space and opens up endless possibilities - whether it's a second family room, home office, workout area, or even an in-law setup. Featuring a full bathroom with shower, ample storage, and plenty of flexible space, the basement is the perfect complement to main-level living. Whether you're settling in for quiet evenings or hosting friends and family, you'll love how this home blends comfort, convenience, and an abundance of extra space. Thoughtful touches throughout the home, including custom-made drapes (excluding the guest bedroom) lovingly crafted by the seller - and they'll stay with the home. Well cared for and truly move-in ready, this home offers the perfect combination of single-level convenience and bonus space for work, play, or guests. Please note: Sellers are downsizing and are open to selling select furnishings, including the primary bedroom set and most wall decor, outside of the home sale. Inquire for details.
Property Specifics
| Condos/Townhomes | |
| 1 | |
| — | |
| 2007 | |
| — | |
| — | |
| No | |
| — |
| Will | |
| — | |
| 52 / Quarterly | |
| — | |
| — | |
| — | |
| 12474593 | |
| 1412201040430000 |
Nearby Schools
| NAME: | DISTRICT: | DISTANCE: | |
|---|---|---|---|
|
Grade School
Anna Mcdonald Elementary School |
114 | — | |
|
Middle School
Manhattan Junior High School |
114 | Not in DB | |
|
High School
Lincoln-way West High School |
210 | Not in DB | |
|
Alternate Elementary School
Wilson Creek School |
— | Not in DB | |
Property History
| DATE: | EVENT: | PRICE: | SOURCE: |
|---|---|---|---|
| 24 Oct, 2025 | Listed for sale | $360,000 | MRED MLS |
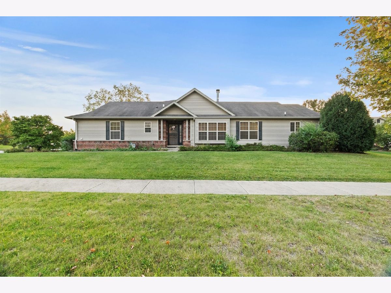
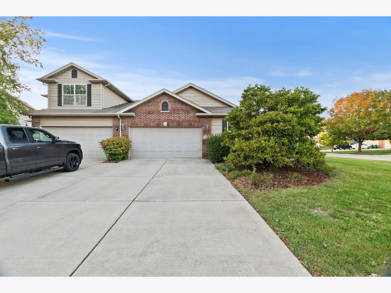
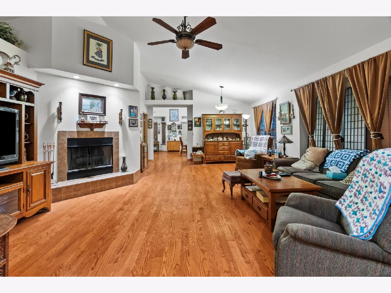
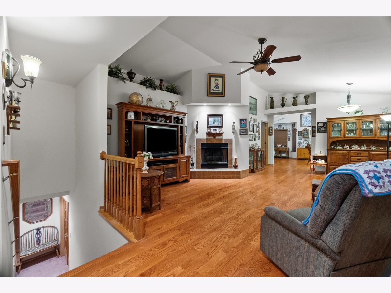
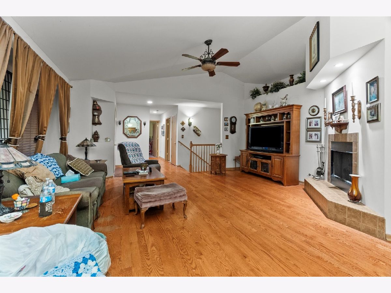
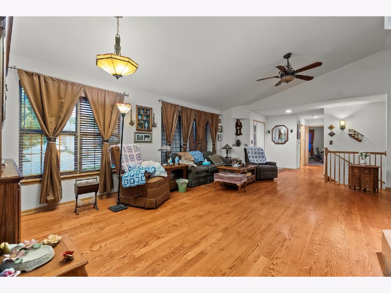
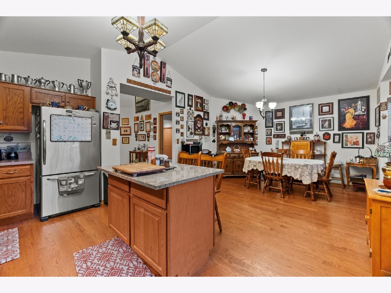
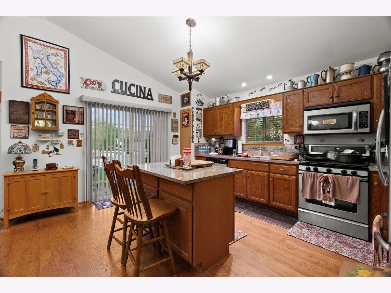
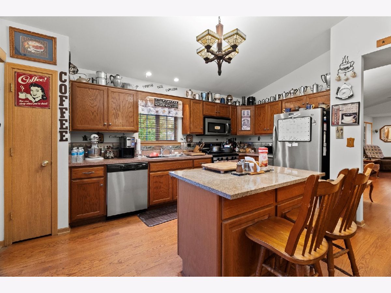
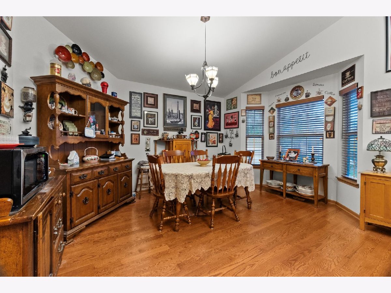
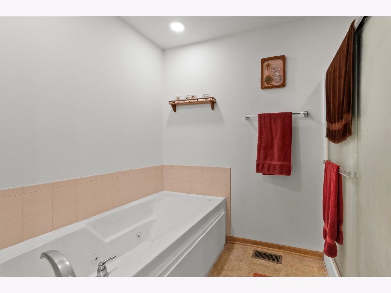
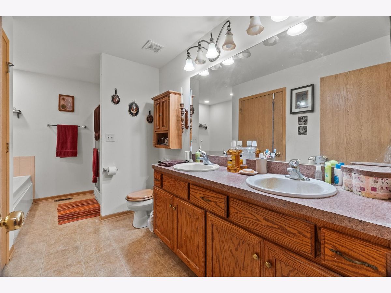
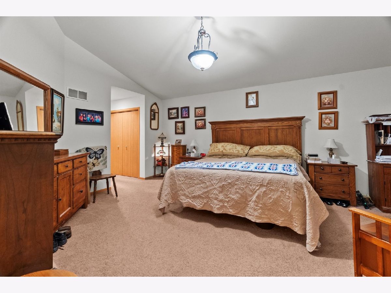
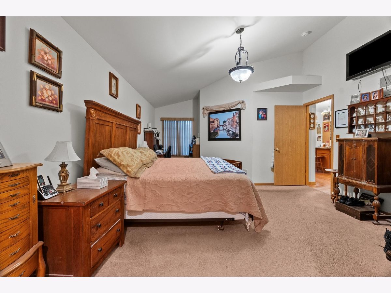
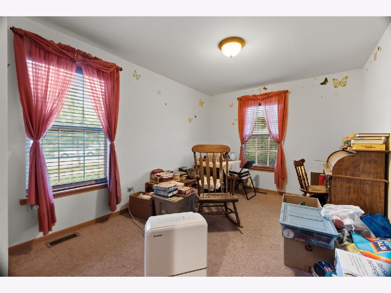
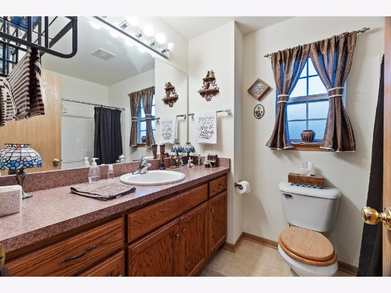
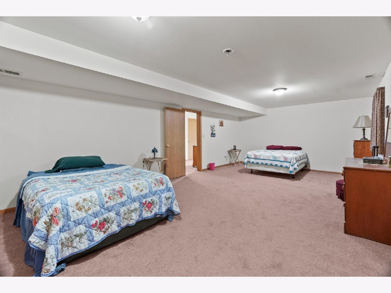
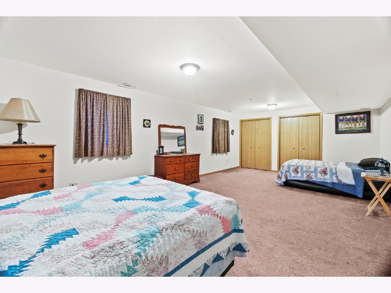
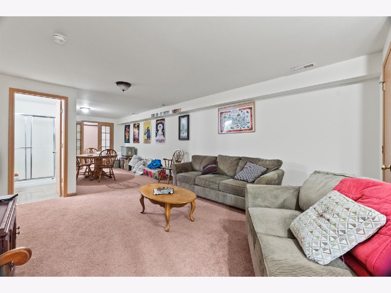
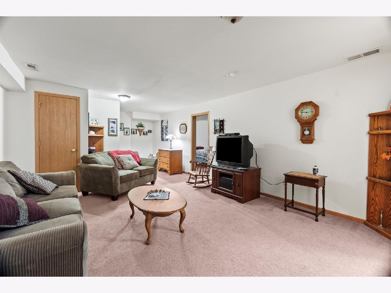
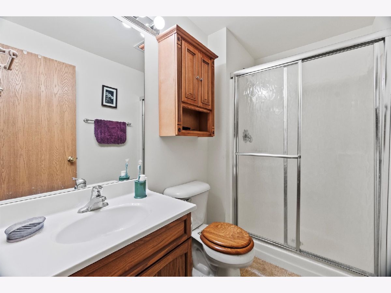
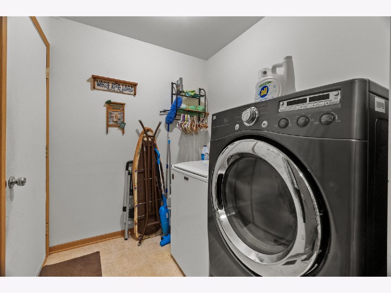
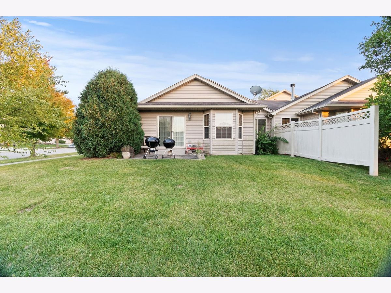
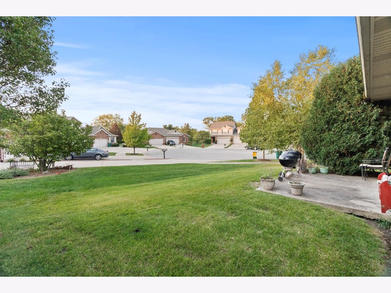
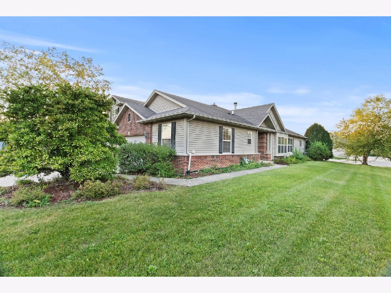
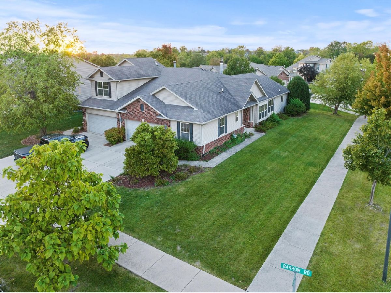
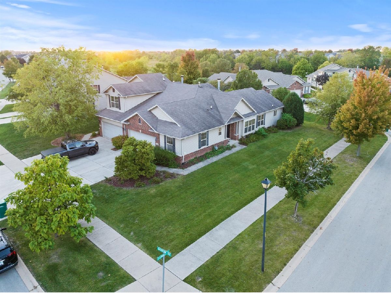
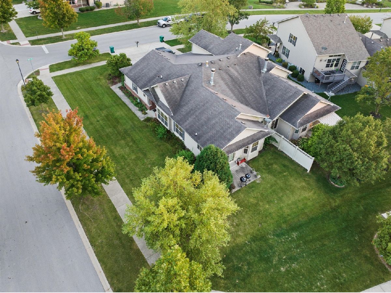
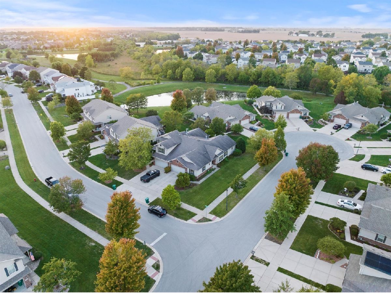
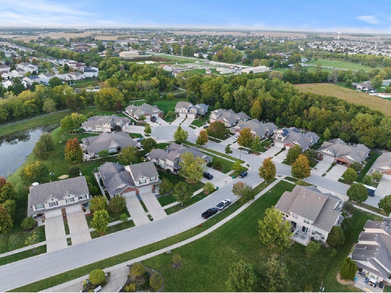



Room Specifics
Total Bedrooms: 2
Bedrooms Above Ground: 2
Bedrooms Below Ground: 0
Dimensions: —
Floor Type: —
Full Bathrooms: 3
Bathroom Amenities: —
Bathroom in Basement: 1
Rooms: —
Basement Description: —
Other Specifics
| 2 | |
| — | |
| — | |
| — | |
| — | |
| 8015 | |
| — | |
| — | |
| — | |
| — | |
| Not in DB | |
| — | |
| — | |
| — | |
| — |
Tax History
| Year | Property Taxes |
|---|---|
| 2025 | $8,355 |
Contact Agent
Nearby Sold Comparables
Contact Agent
Listing Provided By
Century 21 Kroll Realty

