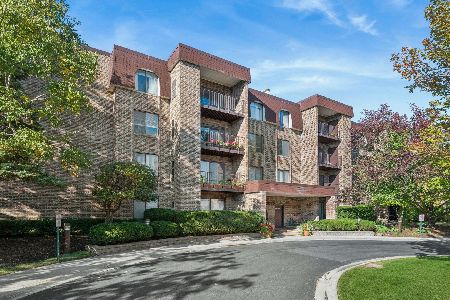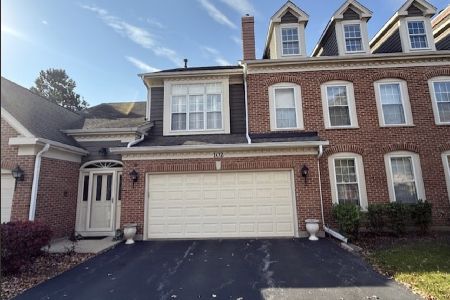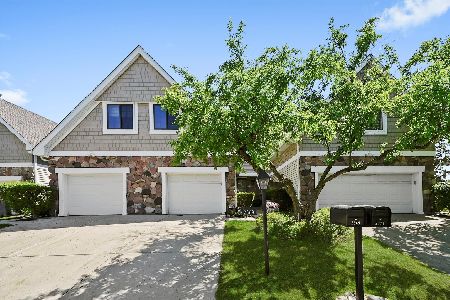2571 Essex Drive, Northbrook, Illinois 60062
$509,999
|
For Sale
|
|
| Status: | Contingent |
| Sqft: | 0 |
| Cost/Sqft: | — |
| Beds: | 4 |
| Baths: | 3 |
| Year Built: | 1978 |
| Property Taxes: | $9,454 |
| Days On Market: | 157 |
| Lot Size: | 0,00 |
Description
Luxury, Comfort, and Exceptional Value in Every Detail! Live in the Heart of Northbrook - Salceda Manor Townhome! Welcome to effortless elegance and refined living in this beautifully updated 4-bedroom, 2.5-bathroom townhome, nestled in the highly sought-after Salceda Manor community within award-winning District 30. Ideally located in Northbrook, this residence offers a rare blend of location, space, and modern convenience. Welcome to a home that effortlessly blends timeless elegance with modern comfort. From the moment you step inside, you're greeted by a bright, inviting interior featuring rich hardwood floors, beautiful lighting, and an airy open-concept layout ideal for both relaxed living and stylish entertaining. The expansive living and dining area is bathed in natural light and centered around a cozy gas log fireplace-creating a warm, welcoming ambiance year-round. Seamlessly connected is a private patio, perfect for alfresco dining or summer gatherings under the stars. The chef-inspired kitchen is a true showpiece, boasting granite countertops, custom wood cabinetry, and a highly functional layout that caters to both culinary creativity and effortless hosting. Upstairs, retreat to your own sanctuary in the luxurious primary suite. Soaring ceilings, a spacious walk-in closet, and a separate sitting room or home office create a peaceful haven, while the spa-like en-suite bath features a walk-in shower, deep soaking tub, and sophisticated neutral finishes. Three additional generously sized bedrooms share a beautifully renovated hall bath, offering space and comfort for family, guests, or flexible living needs. The finished basement expands your options even further-perfect for a home theater, gym, playroom, or recreation space-complete with a dedicated laundry room and abundant storage. Maintenance-free living with low monthly assessments ($385), Short walk to nearby park and green space Located just minutes from top-rated Wescott Elementary, Maple Junior High, and Glenbrook North High School, this home provides access to the best of suburban living with unmatched convenience to shopping, dining, parks, and transportation. Attached 2 car garage with custom storage cabinetry. This move-in-ready home in Salceda Manor is the one you've been waiting for-schedule your private showing today before it's gone! NEW furnace, a/c unit (2025), hot water tank replaced 2021. Roof completely replaced by the assocation 7 years ago. Rentals are not allowed
Property Specifics
| Condos/Townhomes | |
| 2 | |
| — | |
| 1978 | |
| — | |
| — | |
| No | |
| — |
| Cook | |
| Salceda Manor | |
| 385 / Monthly | |
| — | |
| — | |
| — | |
| 12479097 | |
| 04212000790000 |
Nearby Schools
| NAME: | DISTRICT: | DISTANCE: | |
|---|---|---|---|
|
Grade School
Wescott Elementary School |
30 | — | |
|
Middle School
Maple School |
30 | Not in DB | |
|
High School
Glenbrook North High School |
225 | Not in DB | |
Property History
| DATE: | EVENT: | PRICE: | SOURCE: |
|---|---|---|---|
| 12 Dec, 2016 | Sold | $412,000 | MRED MLS |
| 25 Oct, 2016 | Under contract | $419,900 | MRED MLS |
| 4 Oct, 2016 | Listed for sale | $419,900 | MRED MLS |
| 26 Jan, 2026 | Under contract | $509,999 | MRED MLS |
| — | Last price change | $519,900 | MRED MLS |
| 23 Sep, 2025 | Listed for sale | $519,900 | MRED MLS |
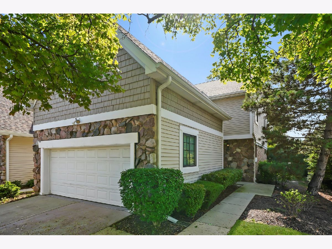
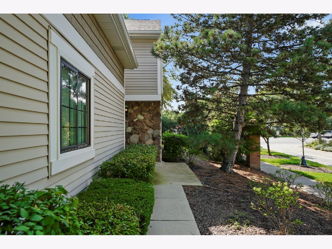
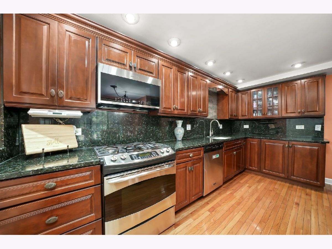
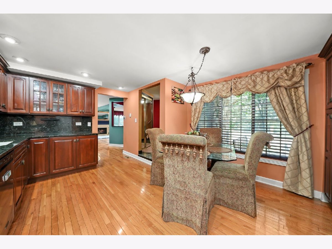
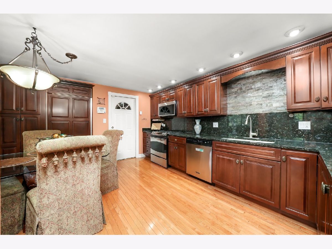
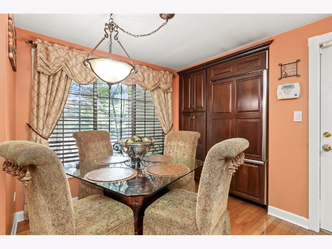
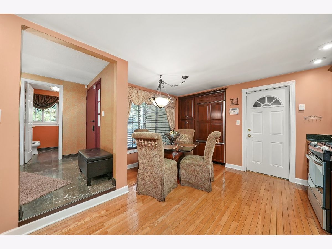
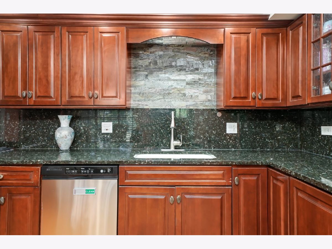
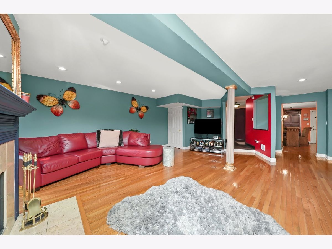
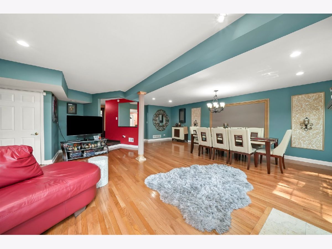
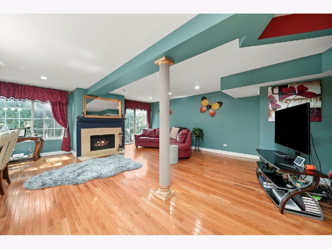
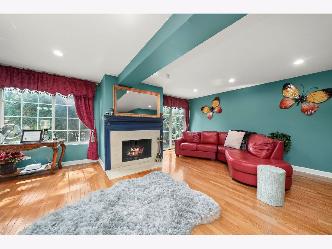
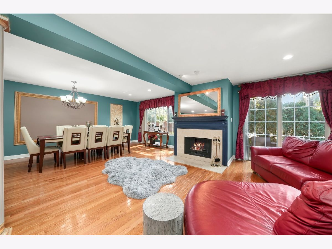
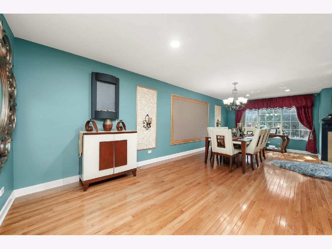
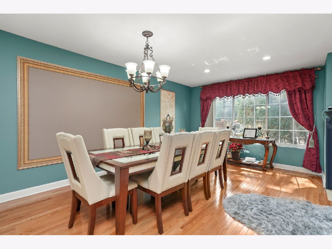
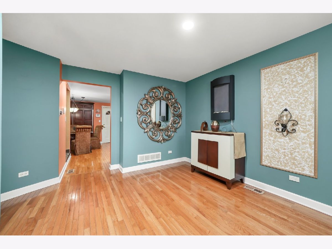
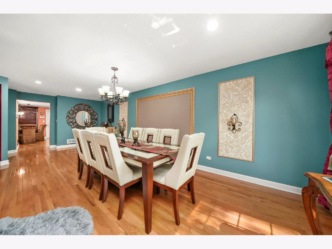
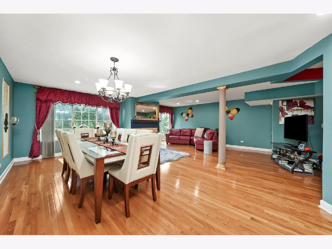
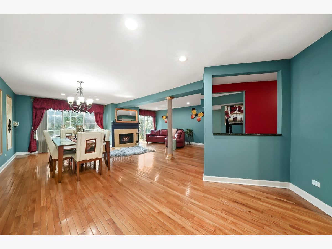
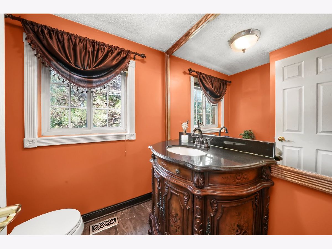
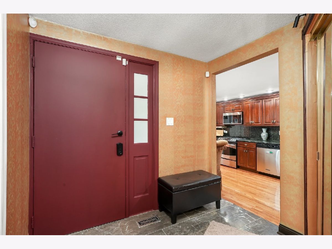
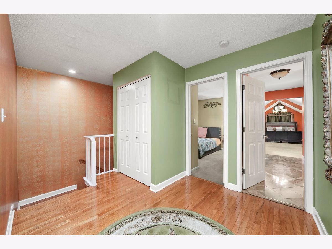
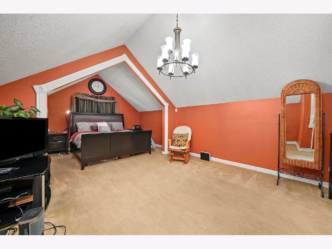
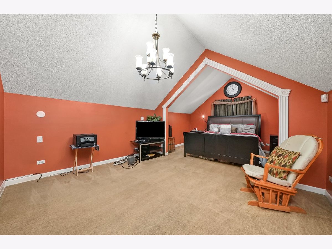
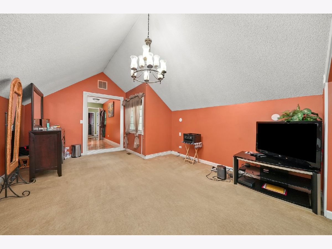
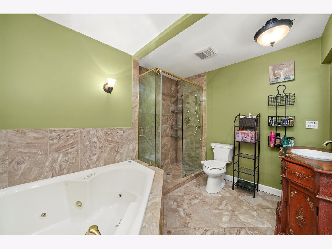
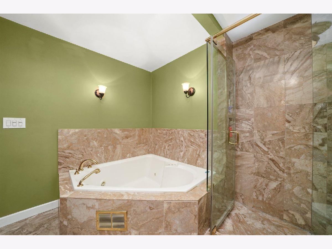
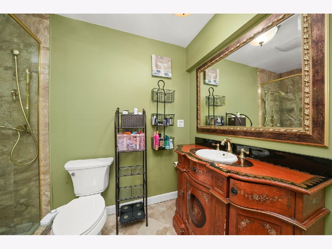
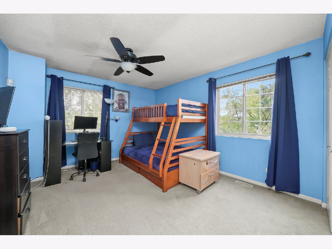
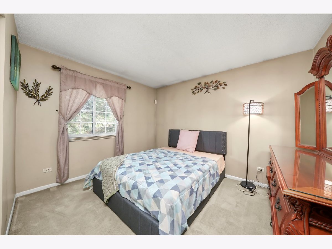
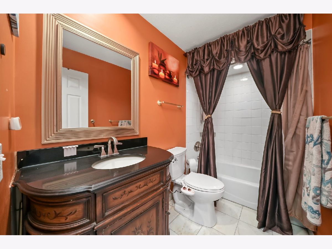
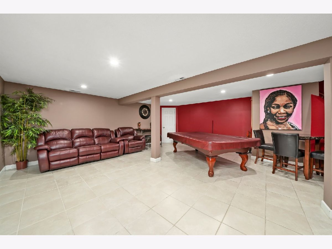
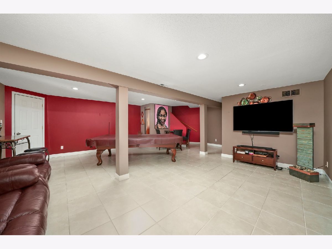
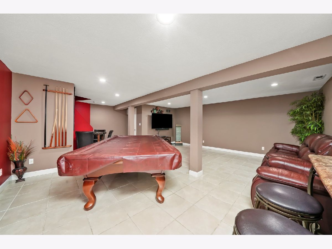
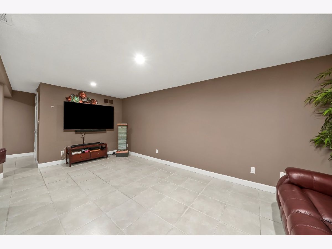
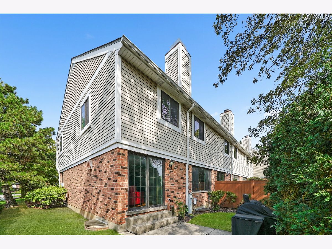
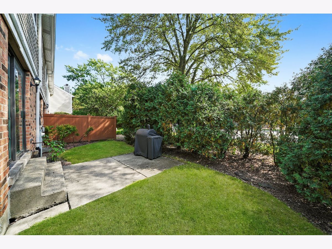
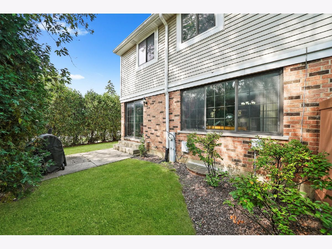
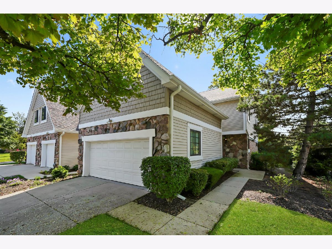
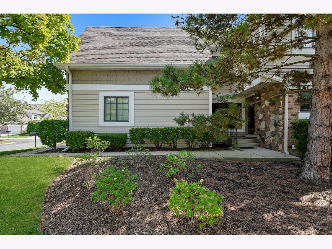
Room Specifics
Total Bedrooms: 4
Bedrooms Above Ground: 4
Bedrooms Below Ground: 0
Dimensions: —
Floor Type: —
Dimensions: —
Floor Type: —
Dimensions: —
Floor Type: —
Full Bathrooms: 3
Bathroom Amenities: —
Bathroom in Basement: 0
Rooms: —
Basement Description: —
Other Specifics
| 2 | |
| — | |
| — | |
| — | |
| — | |
| 0 | |
| — | |
| — | |
| — | |
| — | |
| Not in DB | |
| — | |
| — | |
| — | |
| — |
Tax History
| Year | Property Taxes |
|---|---|
| 2016 | $7,489 |
| 2026 | $9,454 |
Contact Agent
Nearby Similar Homes
Nearby Sold Comparables
Contact Agent
Listing Provided By
Jameson Sotheby's Intl Realty


