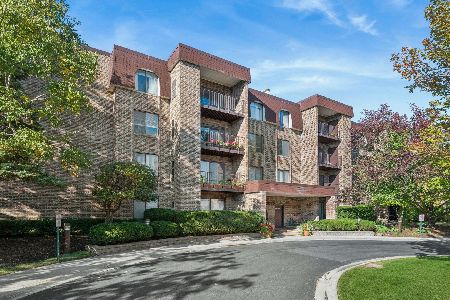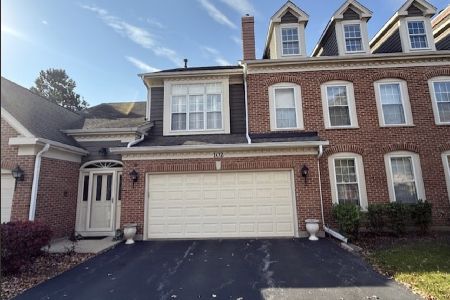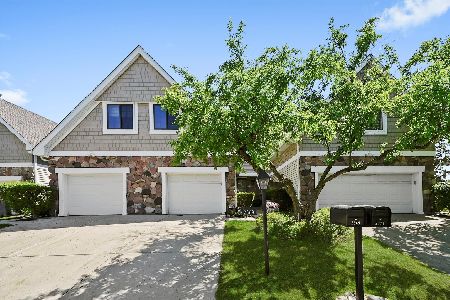2571 Essex Drive, Northbrook, Illinois 60062
$412,000
|
Sold
|
|
| Status: | Closed |
| Sqft: | 2,255 |
| Cost/Sqft: | $186 |
| Beds: | 4 |
| Baths: | 3 |
| Year Built: | 1979 |
| Property Taxes: | $7,489 |
| Days On Market: | 3433 |
| Lot Size: | 0,00 |
Description
Fabulous style and living! 4 BR/2.1 BTH end unit with open concept floor plan in sought after District 30/225 Schools. Redesigned kitchen, Living Rm, Dining Rm and Master Suite to create better flow. Well-appointed finishes include: Cherry cabinets, granite, stainless steel appliances, hardwood floors on 1st flr, fireplace, all new Pella windows & sliders to patio (2014). Expansive and spacious 3 Room Master Suite adorned w/ sitting room/or office, marble bath w separate shower & jetted tub. 4 Bedrooms on 2nd level. Finished basement great for lounging/entertaining. Awesome heated 2 car garage w/organization cabinetry system, interlocking floors & workshop. Private patio-great for barbecuing and enjoying outdoors. Impeccably upgraded with great attention to detail for today's sophisticated buyer. Maintenance free living. A perfect 10!
Property Specifics
| Condos/Townhomes | |
| 2 | |
| — | |
| 1979 | |
| Full | |
| END UNIT | |
| No | |
| — |
| Cook | |
| Salceda Manor | |
| 360 / Monthly | |
| Water,Insurance,Exterior Maintenance,Lawn Care,Scavenger,Snow Removal | |
| Public | |
| Public Sewer | |
| 09358567 | |
| 04212000790000 |
Nearby Schools
| NAME: | DISTRICT: | DISTANCE: | |
|---|---|---|---|
|
Grade School
Wescott Elementary School |
30 | — | |
|
Middle School
Maple School |
30 | Not in DB | |
|
High School
Glenbrook North High School |
225 | Not in DB | |
Property History
| DATE: | EVENT: | PRICE: | SOURCE: |
|---|---|---|---|
| 12 Dec, 2016 | Sold | $412,000 | MRED MLS |
| 25 Oct, 2016 | Under contract | $419,900 | MRED MLS |
| 4 Oct, 2016 | Listed for sale | $419,900 | MRED MLS |
| 26 Jan, 2026 | Under contract | $509,999 | MRED MLS |
| — | Last price change | $519,900 | MRED MLS |
| 23 Sep, 2025 | Listed for sale | $519,900 | MRED MLS |
Room Specifics
Total Bedrooms: 4
Bedrooms Above Ground: 4
Bedrooms Below Ground: 0
Dimensions: —
Floor Type: Carpet
Dimensions: —
Floor Type: Carpet
Dimensions: —
Floor Type: Carpet
Full Bathrooms: 3
Bathroom Amenities: Separate Shower
Bathroom in Basement: 0
Rooms: No additional rooms
Basement Description: Finished
Other Specifics
| 2 | |
| Concrete Perimeter | |
| Concrete | |
| Patio, End Unit | |
| Common Grounds,Corner Lot | |
| COMMON GROUNDS | |
| — | |
| Full | |
| Hardwood Floors, Laundry Hook-Up in Unit, Storage | |
| Range, Microwave, Dishwasher, Washer, Dryer, Disposal, Stainless Steel Appliance(s) | |
| Not in DB | |
| — | |
| — | |
| — | |
| Gas Log |
Tax History
| Year | Property Taxes |
|---|---|
| 2016 | $7,489 |
| 2026 | $9,454 |
Contact Agent
Nearby Similar Homes
Nearby Sold Comparables
Contact Agent
Listing Provided By
Baird & Warner










