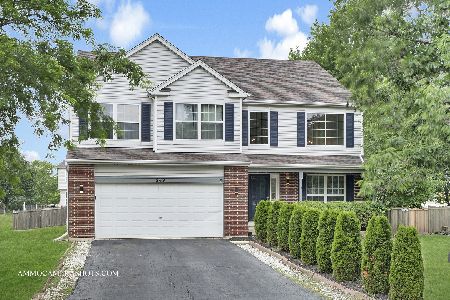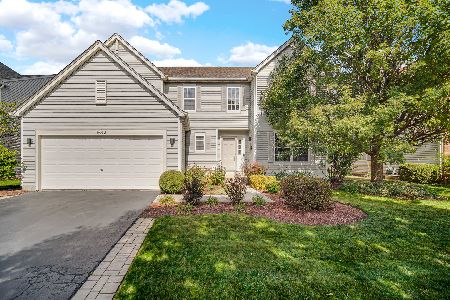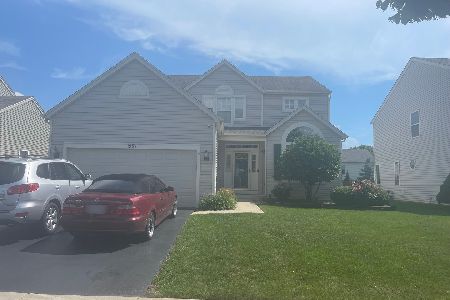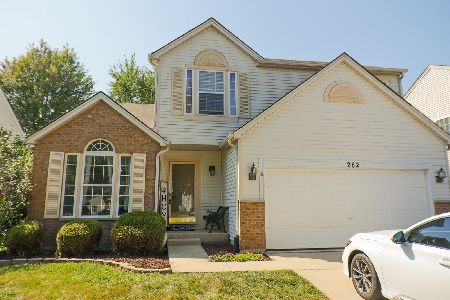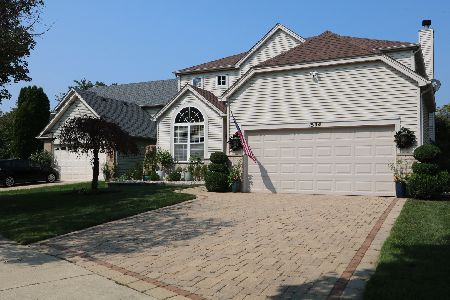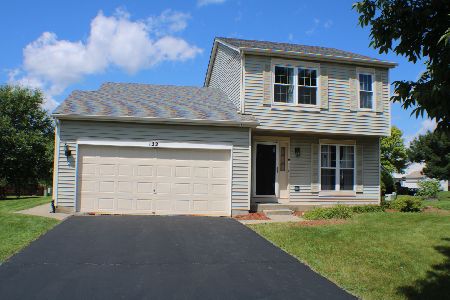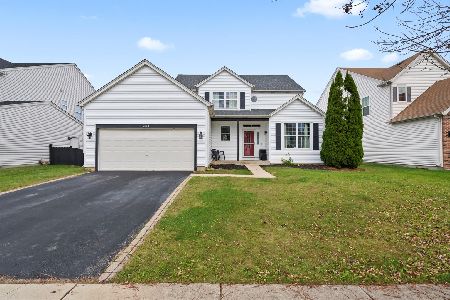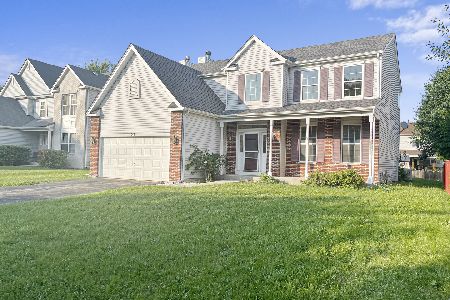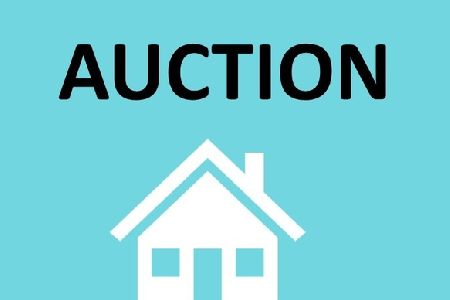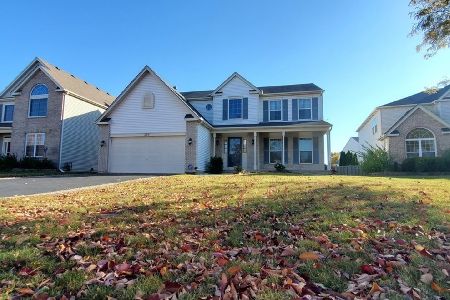260 Gladiolus Drive, Romeoville, Illinois 60446
$489,000
|
For Sale
|
|
| Status: | Contingent |
| Sqft: | 4,554 |
| Cost/Sqft: | $107 |
| Beds: | 5 |
| Baths: | 4 |
| Year Built: | 2001 |
| Property Taxes: | $12,103 |
| Days On Market: | 67 |
| Lot Size: | 0,00 |
Description
Spacious Ridgewood Model - Over 4,500 Sq Ft of Living Space! Welcome to your forever home-perfectly designed for a large or growing family, and ideal for entertaining, holidays, or everyday comfort! This hard-to-find Ridgewood model features 5 true bedrooms on the second level, a 3-car garage, and a full finished basement with in-law potential-complete with 2 additional bedrooms, a full bathroom, and a second full kitchen with all new appliances. Step inside to find newer flooring, fresh paint, and updated lighting throughout the main level. The cook's kitchen is ready for all occasions with new stainless steel appliances, ample cabinetry, and excellent flow into both the formal dining room and living room-perfect for holiday gatherings and dinner parties. The spacious family room features vaulted ceilings, recessed lighting, and a gas-ready fireplace. French doors lead to a main-floor flex room-ideal for a home office, toy room, or quiet retreat. Upstairs, the expansive primary suite offers a private escape with cathedral ceilings, double door entry, dual walk-in closets, a jetted tub, dual vanities, and a separate walk-in shower. Four additional bedrooms provide space for everyone-each generous in size and most with recessed lighting. Downstairs, the finished basement lives like a separate apartment, offering nearly 1,600 sq ft of living space including a full kitchen, 2 bedrooms, a dining area, living room, laundry room, and a full bathroom-ideal for related living or long-term guests. Step outside to a newly installed privacy fence (July 2025) and a large patio, perfect for relaxing evenings or lively summer BBQs. Recent Updates Include: New Roof (July 2024), New AC Unit (May 2024), New Water Heater (July 2025), New Fence (July 2025) New Ejector pump (Aug 2025) New Flooring & Paint Throughout New Appliances in Both Kitchens Located in a sought-after clubhouse community, residents enjoy: Outdoor swimming pool, clubhouse, Fitness center, Tennis courts, Scenic walking trails & lakes Convenient location near expressways, shopping, restaurants, parks, and top-rated schools. This is more than just a home-it's a lifestyle upgrade. Don't miss out on this rare opportunity!
Property Specifics
| Single Family | |
| — | |
| — | |
| 2001 | |
| — | |
| RIDGEWOOD | |
| No | |
| 0 |
| Will | |
| Wesglen | |
| 64 / Monthly | |
| — | |
| — | |
| — | |
| 12413885 | |
| 1104073090260000 |
Nearby Schools
| NAME: | DISTRICT: | DISTANCE: | |
|---|---|---|---|
|
Grade School
Kenneth L Hermansen Elementary S |
365U | — | |
|
Middle School
A Vito Martinez Middle School |
365U | Not in DB | |
|
High School
Romeoville High School |
365U | Not in DB | |
Property History
| DATE: | EVENT: | PRICE: | SOURCE: |
|---|---|---|---|
| 18 Nov, 2010 | Sold | $225,000 | MRED MLS |
| 14 Sep, 2010 | Under contract | $234,900 | MRED MLS |
| — | Last price change | $245,000 | MRED MLS |
| 6 Apr, 2010 | Listed for sale | $265,000 | MRED MLS |
| 23 Aug, 2025 | Under contract | $489,000 | MRED MLS |
| — | Last price change | $499,000 | MRED MLS |
| 16 Jul, 2025 | Listed for sale | $525,000 | MRED MLS |
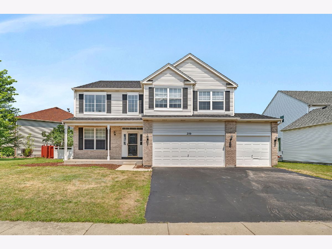
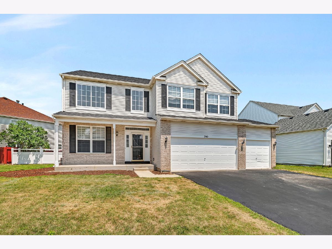
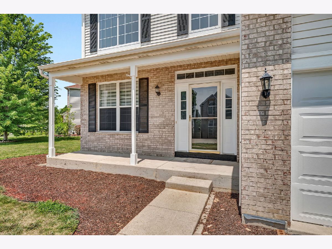
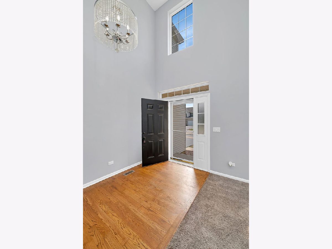
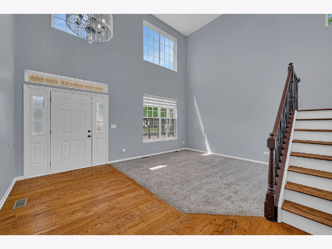
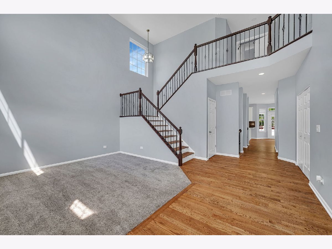
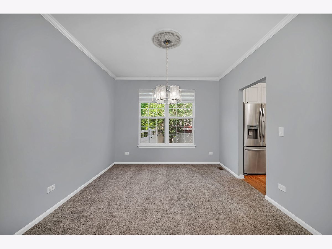
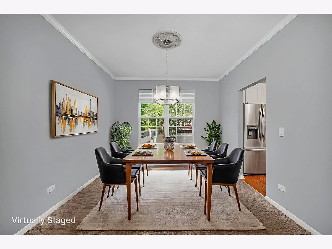
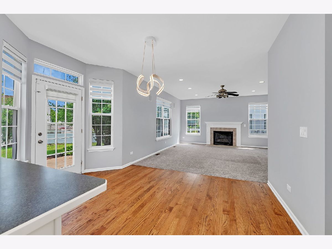
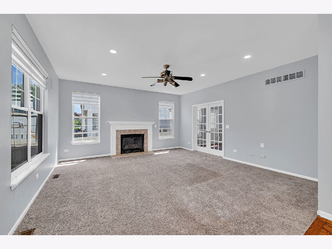
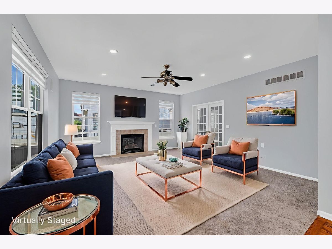
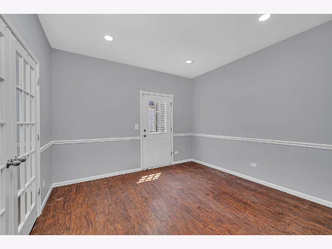
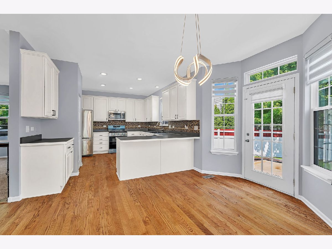
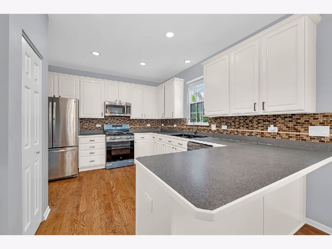
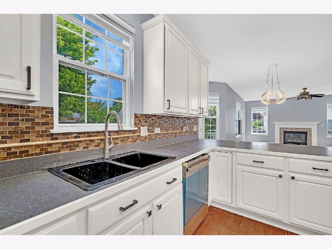
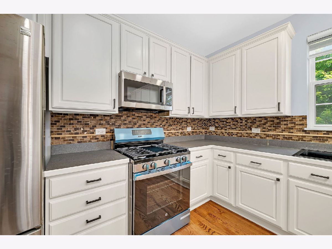
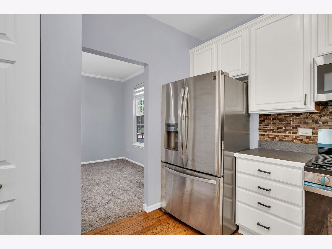
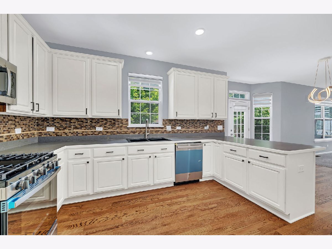
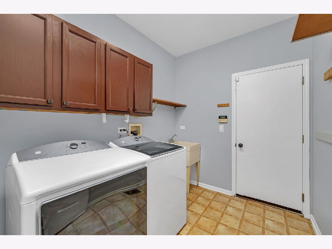
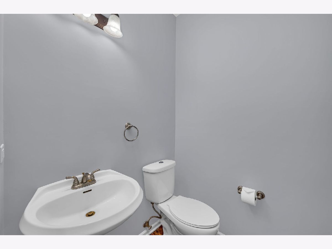
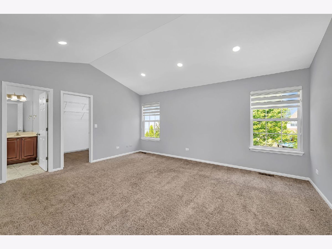
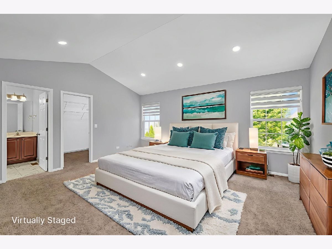
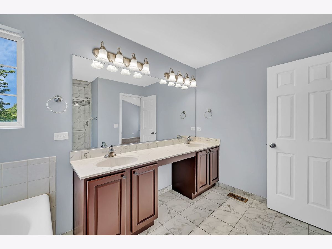
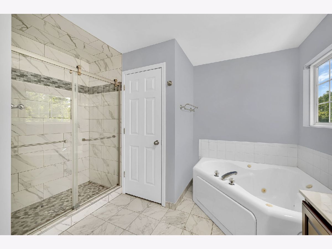
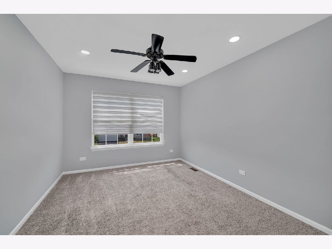
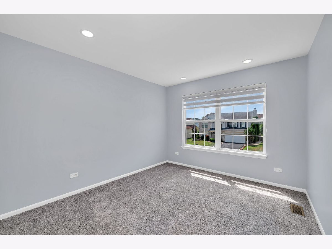
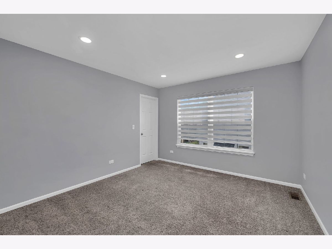
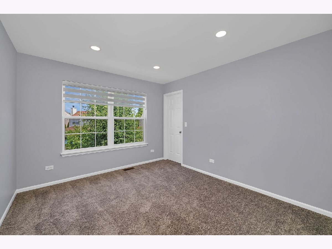
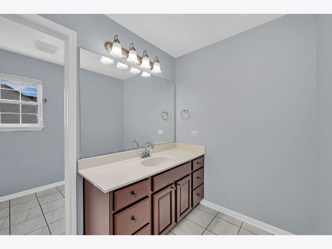
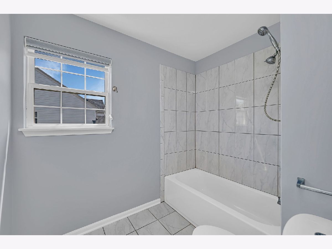
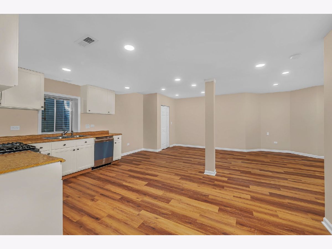
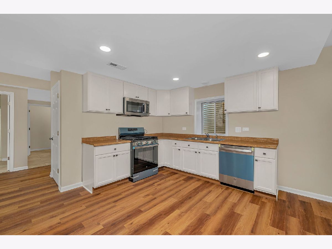
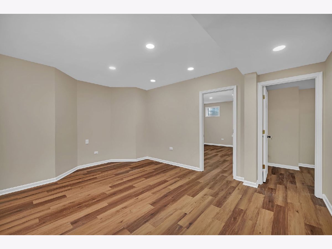
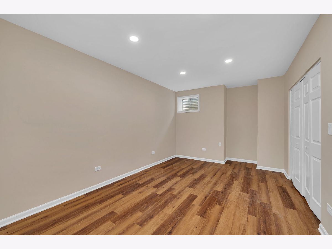
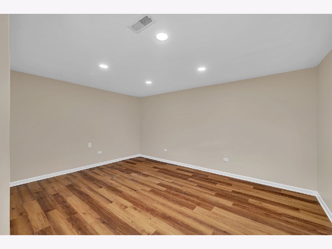
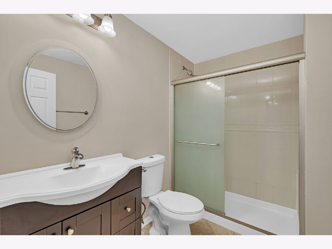
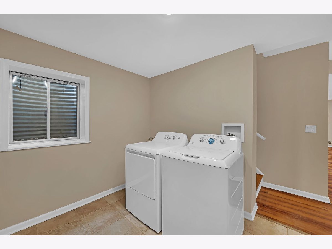
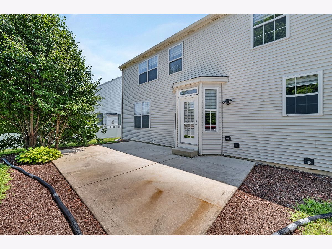
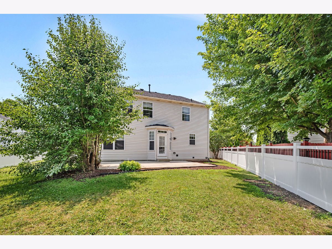
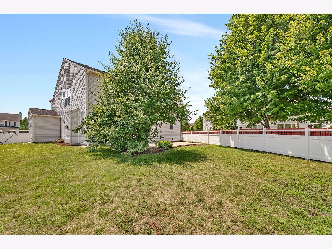
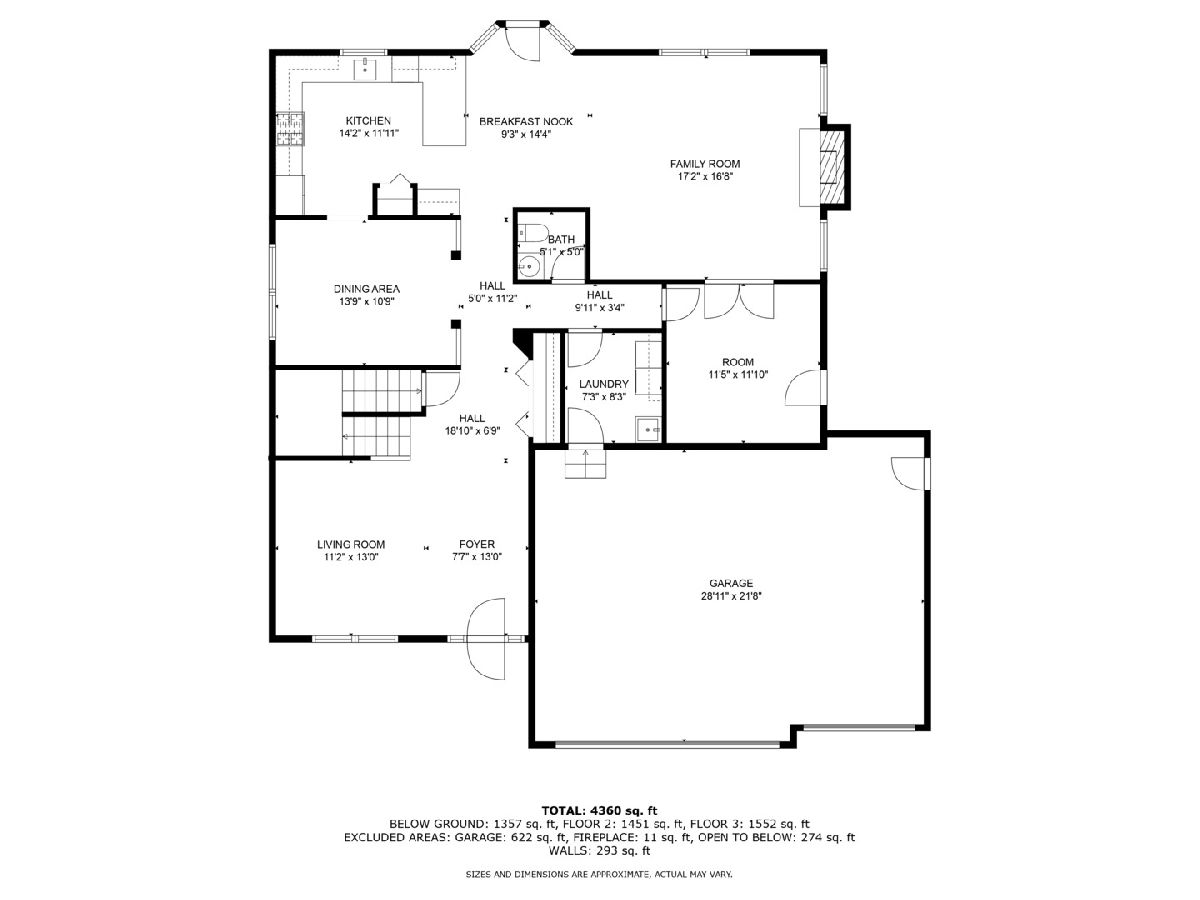
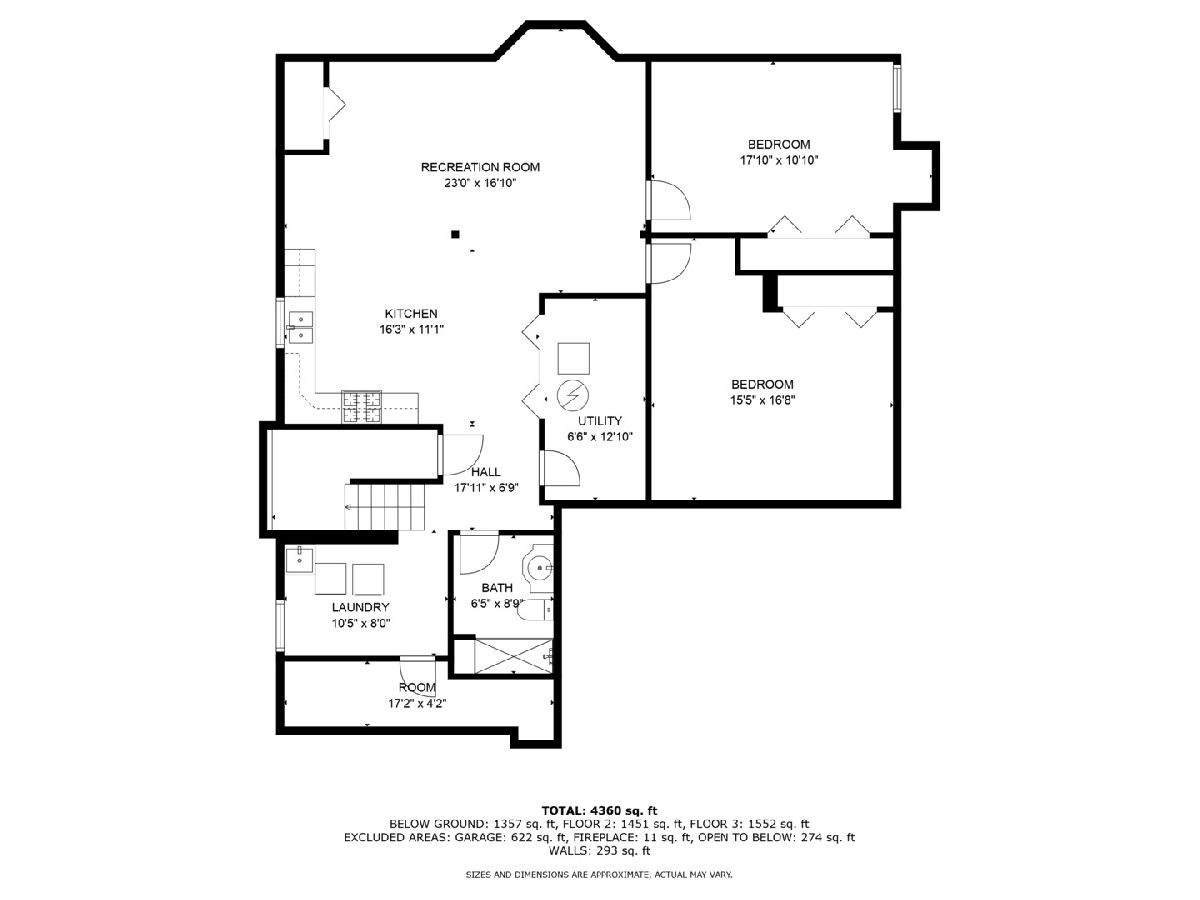
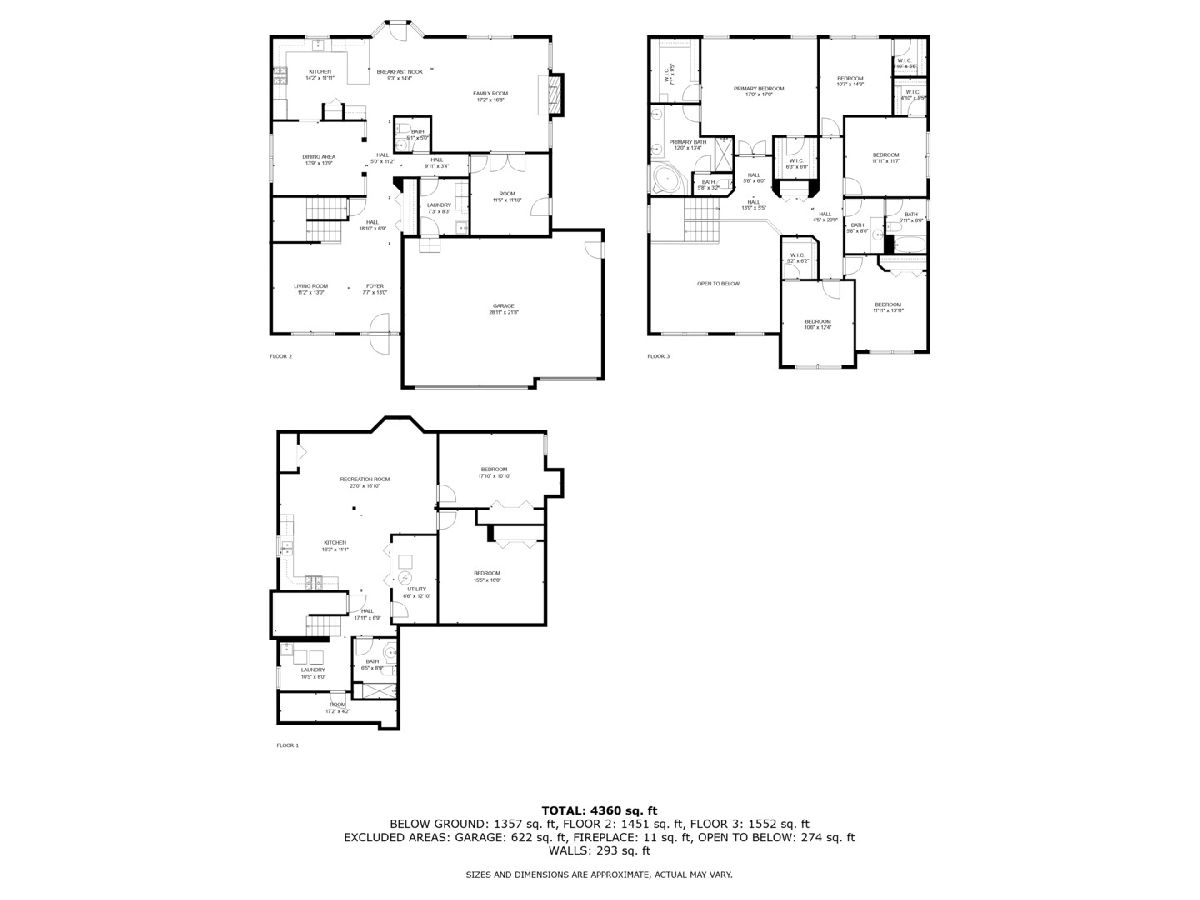
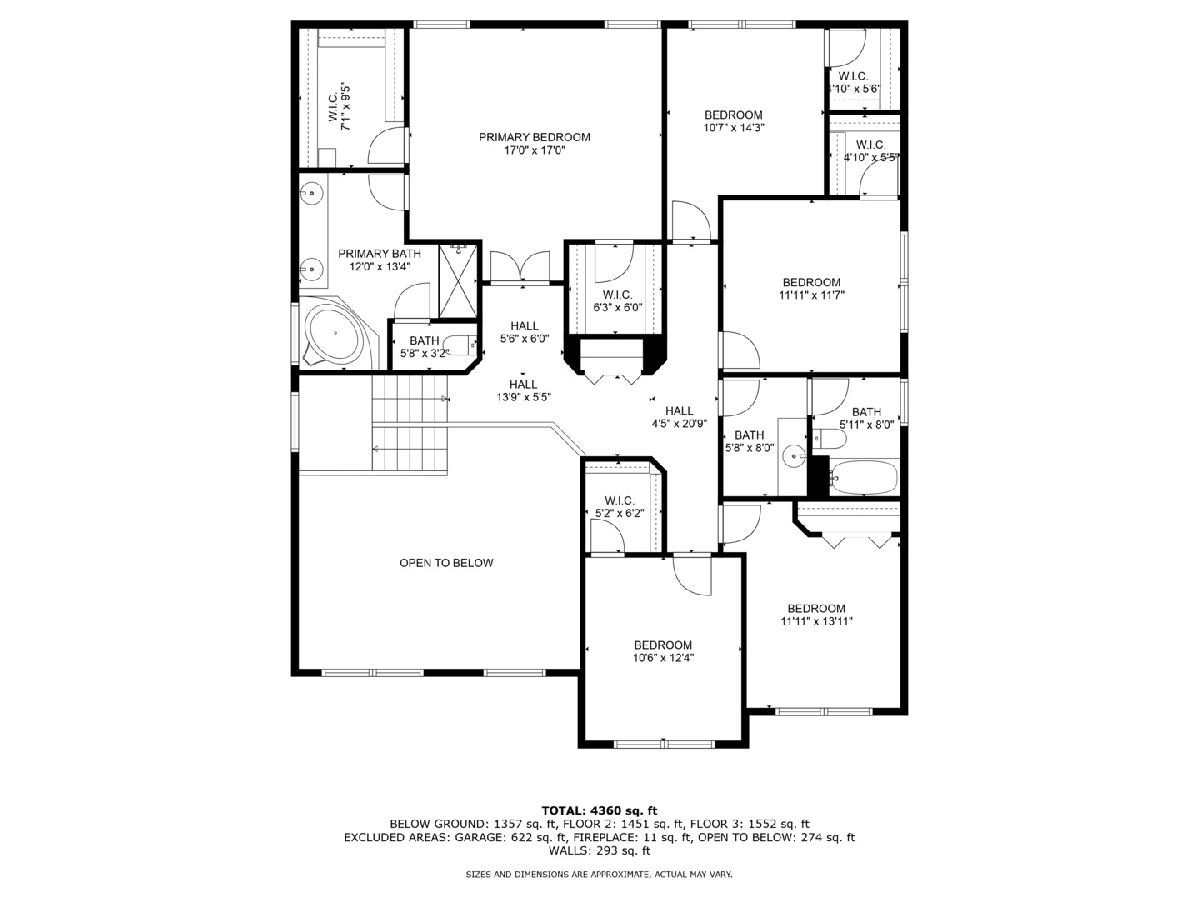
Room Specifics
Total Bedrooms: 6
Bedrooms Above Ground: 5
Bedrooms Below Ground: 1
Dimensions: —
Floor Type: —
Dimensions: —
Floor Type: —
Dimensions: —
Floor Type: —
Dimensions: —
Floor Type: —
Dimensions: —
Floor Type: —
Full Bathrooms: 4
Bathroom Amenities: Whirlpool,Separate Shower,Double Sink
Bathroom in Basement: 1
Rooms: —
Basement Description: —
Other Specifics
| 3 | |
| — | |
| — | |
| — | |
| — | |
| 90X113X72X135 | |
| Dormer | |
| — | |
| — | |
| — | |
| Not in DB | |
| — | |
| — | |
| — | |
| — |
Tax History
| Year | Property Taxes |
|---|---|
| 2010 | $9,812 |
| 2025 | $12,103 |
Contact Agent
Nearby Similar Homes
Nearby Sold Comparables
Contact Agent
Listing Provided By
Re/Max Ultimate Professionals

