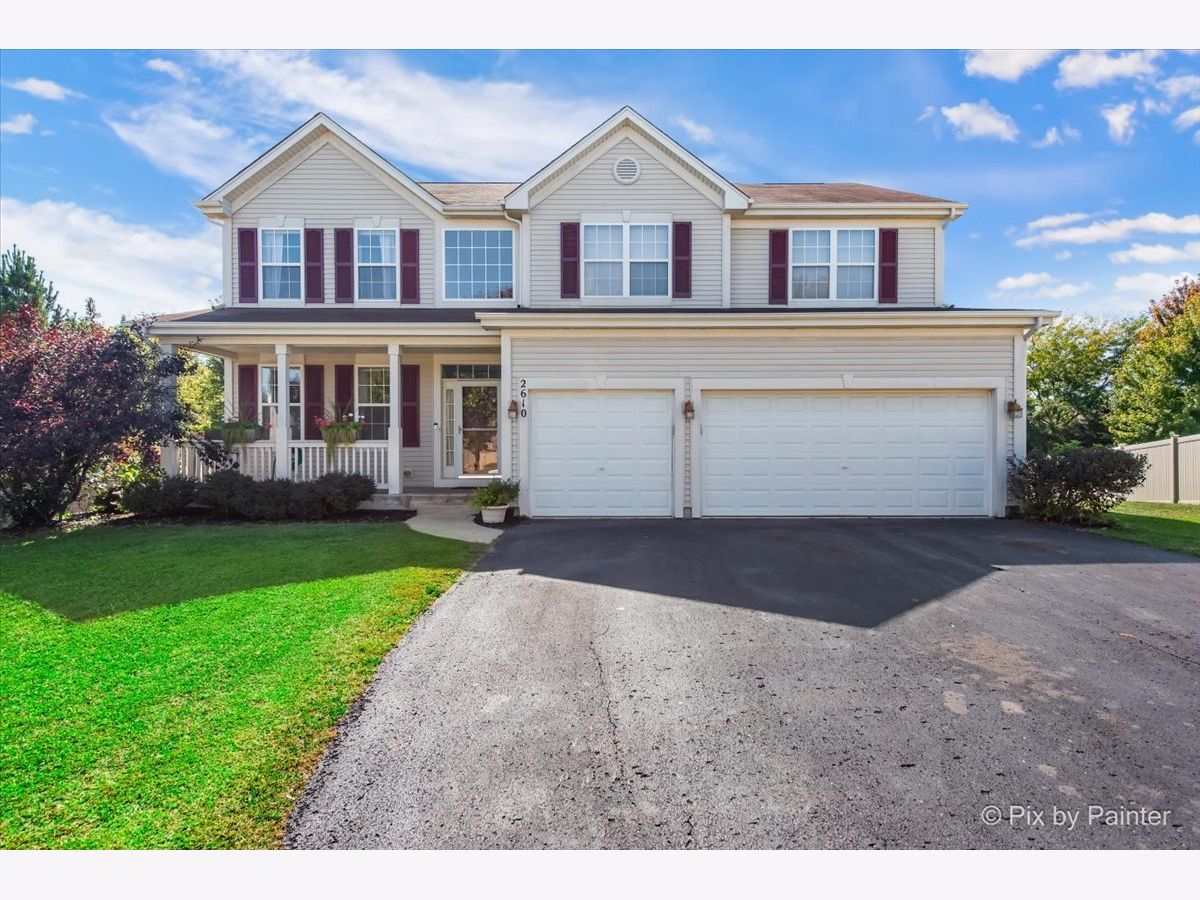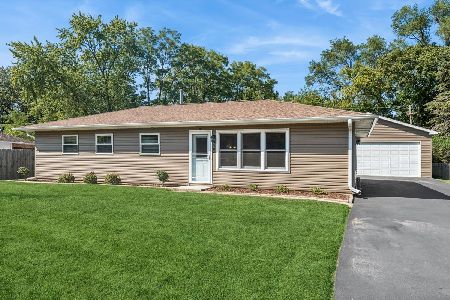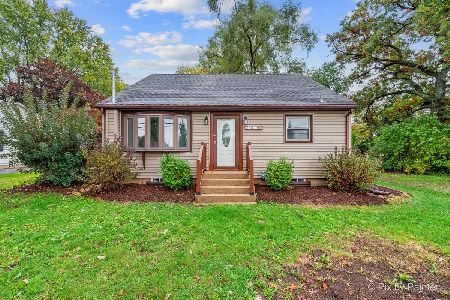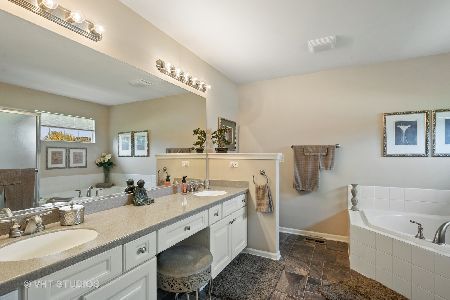2610 Wall Street, Mchenry, Illinois 60051
$565,000
|
For Sale
|
|
| Status: | Contingent |
| Sqft: | 4,246 |
| Cost/Sqft: | $133 |
| Beds: | 9 |
| Baths: | 5 |
| Year Built: | 2006 |
| Property Taxes: | $12,726 |
| Days On Market: | 61 |
| Lot Size: | 0,57 |
Description
Welcome to this expansive 9-bedroom home with an office that offers the perfect blend of space, function, and comfort. With over 4,200 square feet of living space, this residence is designed to accommodate a variety of living arrangements. The main floor features a bright, open-concept layout filled with natural light, creating a warm and inviting atmosphere with a laundry room that comes with 2 washers and 2 dryers on the main floor. A dedicated office provides the ideal space for working from home. The 3-car attached garage adds convenience and storage. Upstairs, you'll find 6 generously sized bedrooms, including a secondary bedroom with its own ensuite bath-perfect for added privacy. The walkout basement offers incredible versatility with 3 additional bedrooms, a full kitchen complete with refrigerator, oven, microwave, dishwasher, and its own laundry area-ideal for an in-law or related living arrangement (Appliances are about a year old in the basement). Every bedroom in this home is thoughtfully sized, providing comfort and flexibility for large households, guests, or extended family. With its spacious design, natural light throughout, and functional floor plan, this home is perfect for those seeking both room to grow and the convenience of modern living. All this, plus a fantastic location-just .7 miles from the Outdoor Theater and McHenry Middle School, and only 1 mile to the Marina and Fox River. Enjoy quick access to shopping, restaurants, and nearby parks, making this home as convenient as it is spacious.
Property Specifics
| Single Family | |
| — | |
| — | |
| 2006 | |
| — | |
| — | |
| No | |
| 0.57 |
| — | |
| Lincoln Hills | |
| 0 / Not Applicable | |
| — | |
| — | |
| — | |
| 12475051 | |
| 0925251009 |
Nearby Schools
| NAME: | DISTRICT: | DISTANCE: | |
|---|---|---|---|
|
Grade School
Hilltop Elementary School |
15 | — | |
|
Middle School
Mchenry Middle School |
15 | Not in DB | |
|
High School
Mchenry Campus |
156 | Not in DB | |
Property History
| DATE: | EVENT: | PRICE: | SOURCE: |
|---|---|---|---|
| 8 Oct, 2025 | Under contract | $565,000 | MRED MLS |
| — | Last price change | $575,000 | MRED MLS |
| 18 Sep, 2025 | Listed for sale | $575,000 | MRED MLS |












































Room Specifics
Total Bedrooms: 9
Bedrooms Above Ground: 9
Bedrooms Below Ground: 0
Dimensions: —
Floor Type: —
Dimensions: —
Floor Type: —
Dimensions: —
Floor Type: —
Dimensions: —
Floor Type: —
Dimensions: —
Floor Type: —
Dimensions: —
Floor Type: —
Dimensions: —
Floor Type: —
Dimensions: —
Floor Type: —
Full Bathrooms: 5
Bathroom Amenities: —
Bathroom in Basement: 1
Rooms: —
Basement Description: —
Other Specifics
| 3 | |
| — | |
| — | |
| — | |
| — | |
| 24829 | |
| — | |
| — | |
| — | |
| — | |
| Not in DB | |
| — | |
| — | |
| — | |
| — |
Tax History
| Year | Property Taxes |
|---|---|
| 2025 | $12,726 |
Contact Agent
Nearby Similar Homes
Nearby Sold Comparables
Contact Agent
Listing Provided By
HomeSmart Connect LLC







