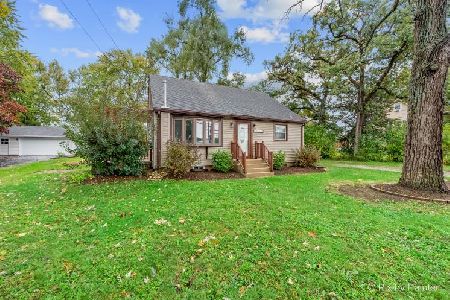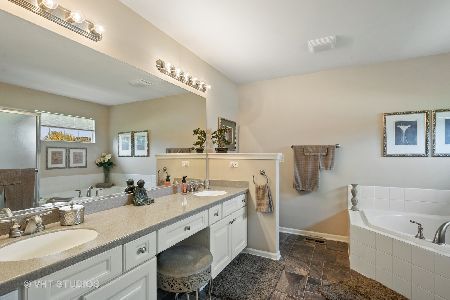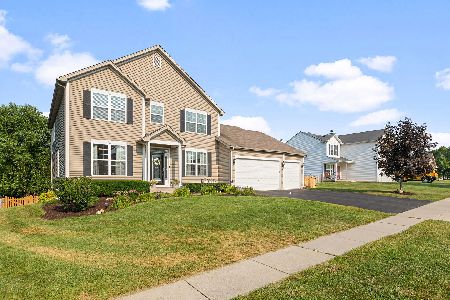1722 Hoover Trail, Mchenry, Illinois 60051
$299,000
|
Sold
|
|
| Status: | Closed |
| Sqft: | 2,139 |
| Cost/Sqft: | $145 |
| Beds: | 3 |
| Baths: | 4 |
| Year Built: | 2004 |
| Property Taxes: | $9,592 |
| Days On Market: | 2826 |
| Lot Size: | 0,27 |
Description
TWO LEVELS OF LIVING WITH 4200+ SQUARE FEET! Custom F our bedroom , three and a half bath with 3 car garage . 9'-12' ceilings throughout, hand scraped hickory floors and wood burning stove in LR overlooking the secluded backyard for y our entertainment. Granite, pantry, breakfast bar, Breakfast area and stainless steel appliances in Kitchen. The Master Bedroom wing has a sitting room/nursery/den of its own. Open and separate Dining Room. Finish ed basement with kitchenette and large living space w/2nd fireplace for possible inlaw arrangement . This home has over 4200 square foot of living space with 2139 on the main level and a finished Basement of 2132 sf. That's double your money! All with a screen porch and patio too!
Property Specifics
| Single Family | |
| — | |
| Ranch | |
| 2004 | |
| Full | |
| ALEXANDRIA | |
| No | |
| 0.27 |
| Mc Henry | |
| Liberty Trails | |
| 135 / Annual | |
| Insurance | |
| Public | |
| Public Sewer | |
| 09926915 | |
| 0925179005 |
Property History
| DATE: | EVENT: | PRICE: | SOURCE: |
|---|---|---|---|
| 25 May, 2018 | Sold | $299,000 | MRED MLS |
| 25 Apr, 2018 | Under contract | $309,500 | MRED MLS |
| 24 Apr, 2018 | Listed for sale | $309,500 | MRED MLS |
Room Specifics
Total Bedrooms: 4
Bedrooms Above Ground: 3
Bedrooms Below Ground: 1
Dimensions: —
Floor Type: Carpet
Dimensions: —
Floor Type: Carpet
Dimensions: —
Floor Type: Carpet
Full Bathrooms: 4
Bathroom Amenities: Separate Shower,Double Sink,Soaking Tub
Bathroom in Basement: 1
Rooms: Breakfast Room,Screened Porch,Sitting Room,Kitchen,Exercise Room,Workshop,Storage
Basement Description: Finished
Other Specifics
| 3 | |
| Concrete Perimeter | |
| Asphalt | |
| Patio, Porch, Porch Screened, Screened Patio | |
| Landscaped,Wooded | |
| 80X145 | |
| Unfinished | |
| Full | |
| Bar-Wet, Hardwood Floors, First Floor Bedroom, In-Law Arrangement, First Floor Laundry, First Floor Full Bath | |
| Range, Microwave, Dishwasher, Refrigerator, High End Refrigerator, Washer, Dryer, Stainless Steel Appliance(s) | |
| Not in DB | |
| Street Lights, Street Paved | |
| — | |
| — | |
| Wood Burning, Wood Burning Stove, Heatilator |
Tax History
| Year | Property Taxes |
|---|---|
| 2018 | $9,592 |
Contact Agent
Nearby Similar Homes
Nearby Sold Comparables
Contact Agent
Listing Provided By
Berkshire Hathaway HomeServices Starck Real Estate









