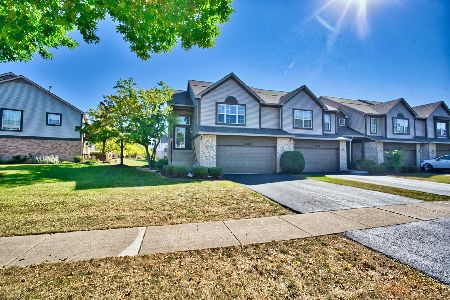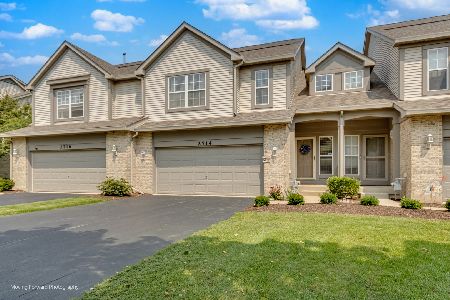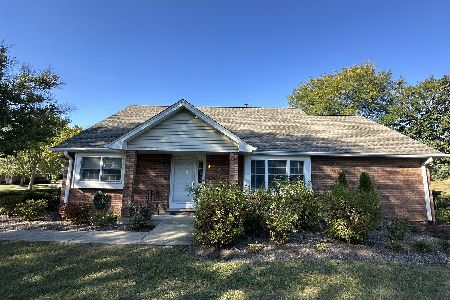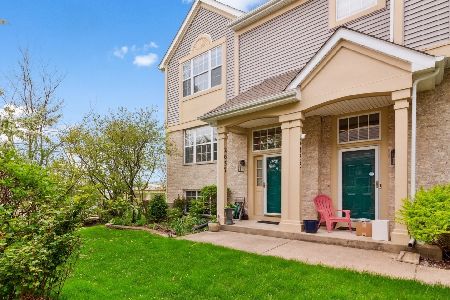2667 Woodmere Drive, Darien, Illinois 60561
$384,000
|
For Sale
|
|
| Status: | New |
| Sqft: | 1,615 |
| Cost/Sqft: | $238 |
| Beds: | 2 |
| Baths: | 3 |
| Year Built: | 1997 |
| Property Taxes: | $5,601 |
| Days On Market: | 1 |
| Lot Size: | 0,00 |
Description
Welcome home to this fantastic end-unit condo in the desirable Woodmere community! This beautifully maintained home features a bright, spacious eat-in kitchen with white cabinetry, a large island, quartz countertops, and stainless-steel appliances, along with access to a large balcony. Brand-new luxury vinyl flooring (2025) extends throughout both the first and second floors, giving the home a fresh, modern feel. Upstairs, you'll find a generous primary suite with double closets and a private bath complete with a relaxing soaking tub. A second bedroom, another full bath with custom walk-in shower, generous loft area, and a convenient laundry space with a 2022 washer/dryer complete the upper level. The finished lower-level office/den provides fantastic extra space for work or play. Numerous major updates include new triple pane windows and patio door (2021), furnace (2022), A/C (2018), roof (2017), and garage door opener and springs (2022), giving you peace of mind for years to come. Great location within Center Cass District 66 and close to shopping, dining, and parks. Welcome home!
Property Specifics
| Condos/Townhomes | |
| 3 | |
| — | |
| 1997 | |
| — | |
| — | |
| No | |
| — |
| — | |
| Woodmere | |
| 327 / Monthly | |
| — | |
| — | |
| — | |
| 12518899 | |
| 0932114067 |
Nearby Schools
| NAME: | DISTRICT: | DISTANCE: | |
|---|---|---|---|
|
Grade School
Elizabeth Ide Elementary School |
66 | — | |
|
Middle School
Lakeview Junior High School |
66 | Not in DB | |
|
High School
South High School |
99 | Not in DB | |
|
Alternate Elementary School
Prairieview Elementary School |
— | Not in DB | |
Property History
| DATE: | EVENT: | PRICE: | SOURCE: |
|---|---|---|---|
| 22 Nov, 2025 | Listed for sale | $384,000 | MRED MLS |
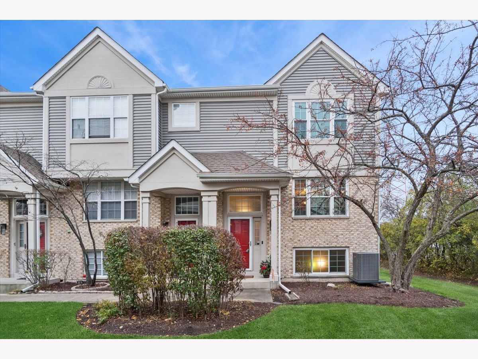
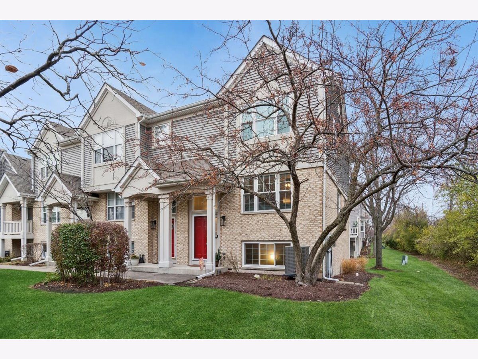
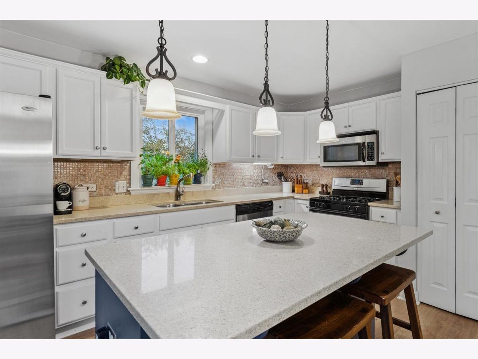
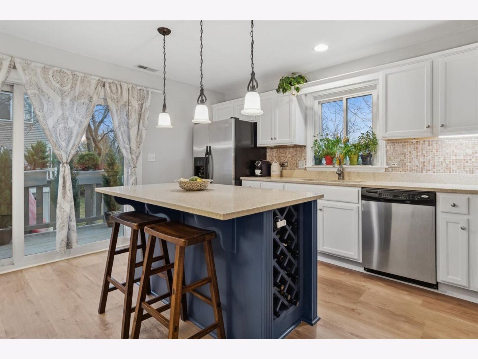
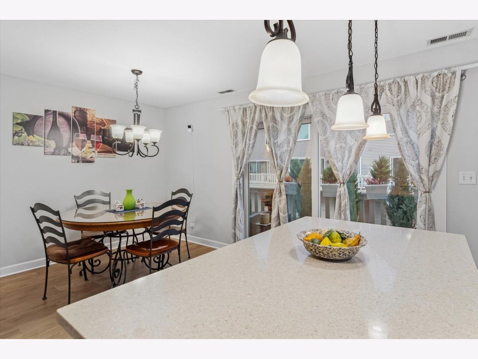
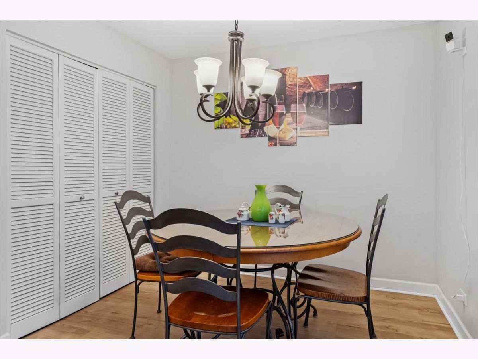
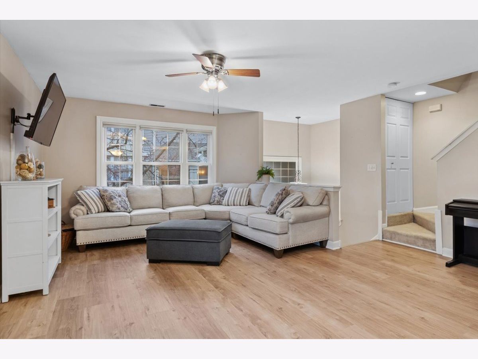
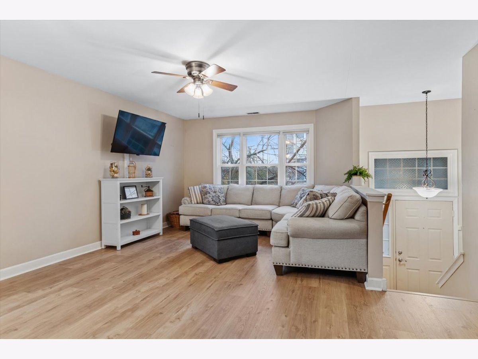
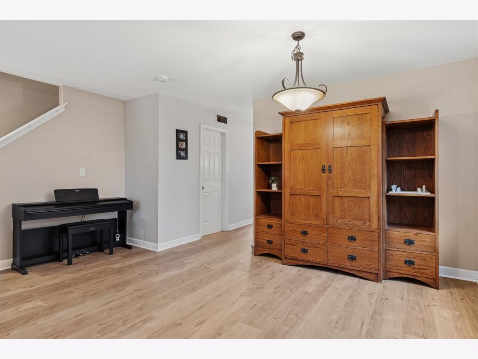
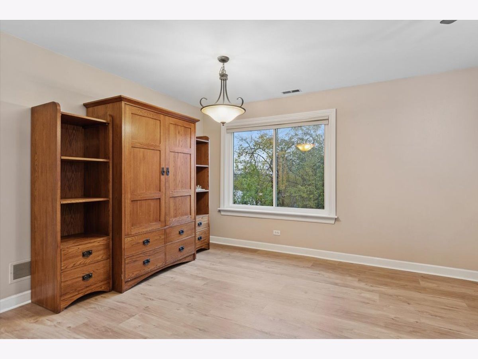
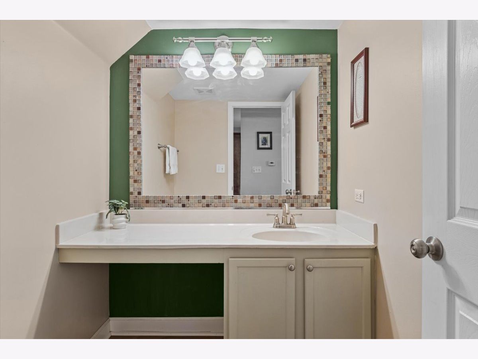
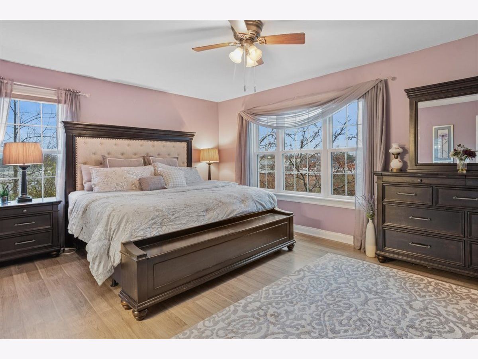
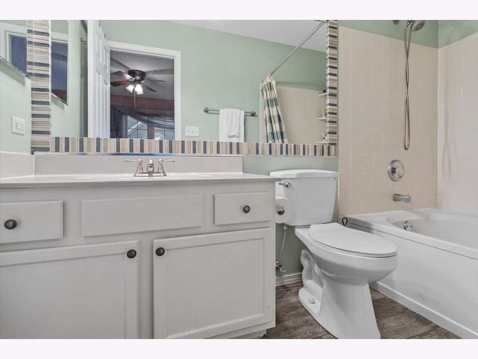
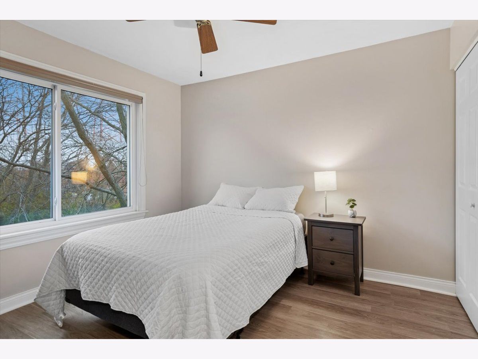
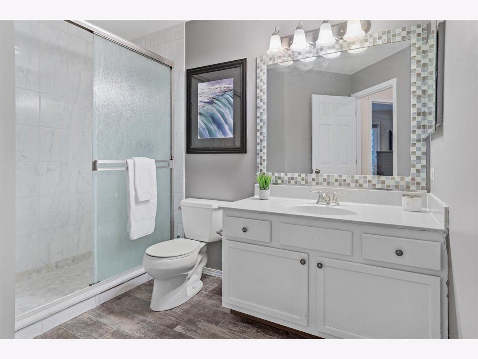
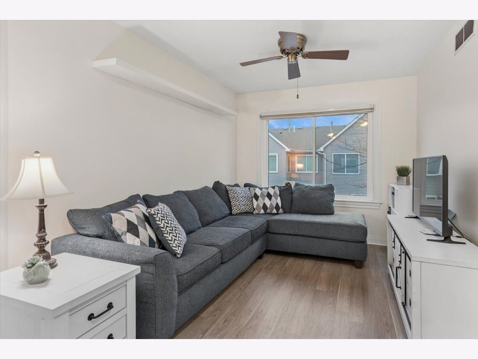
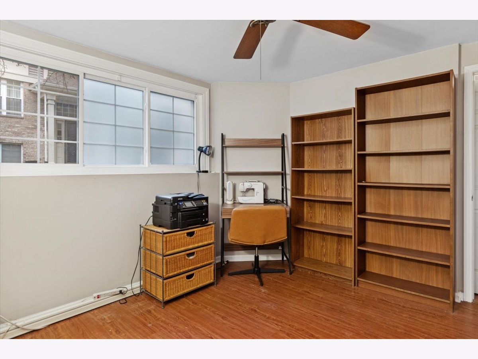
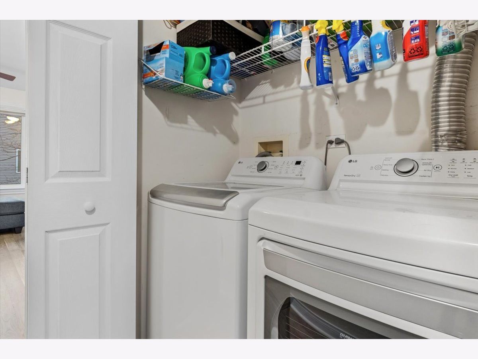
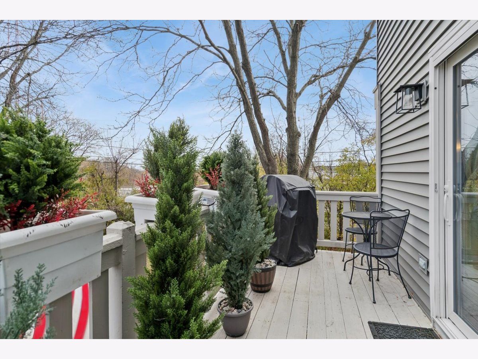
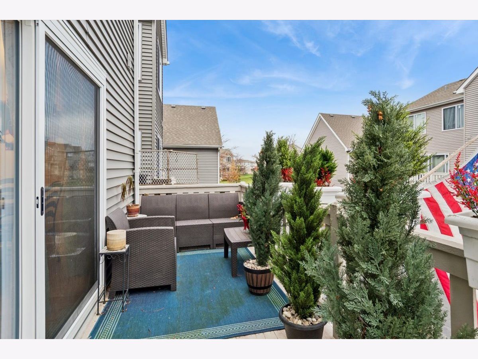
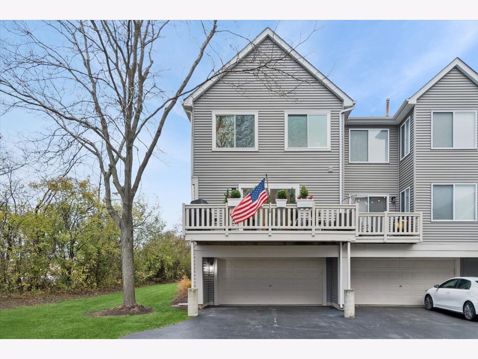
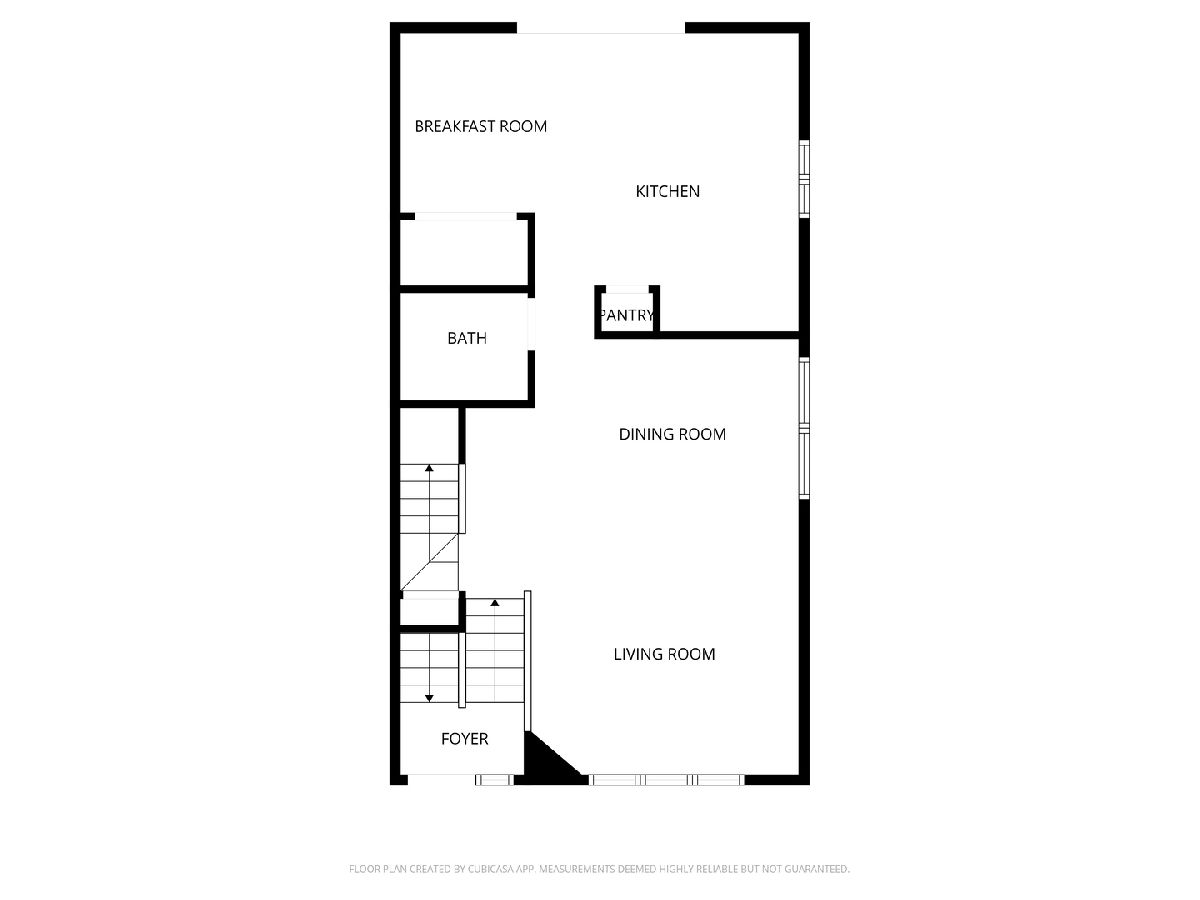
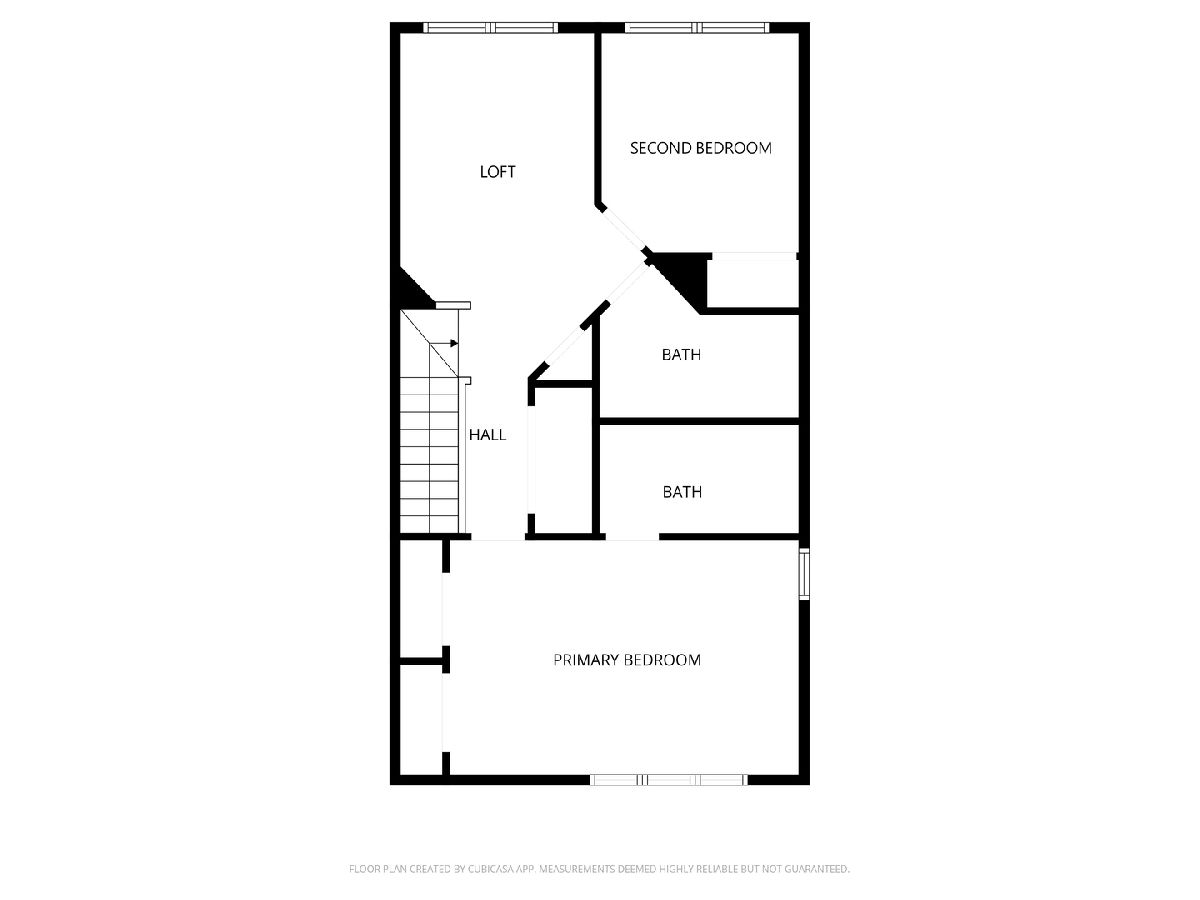
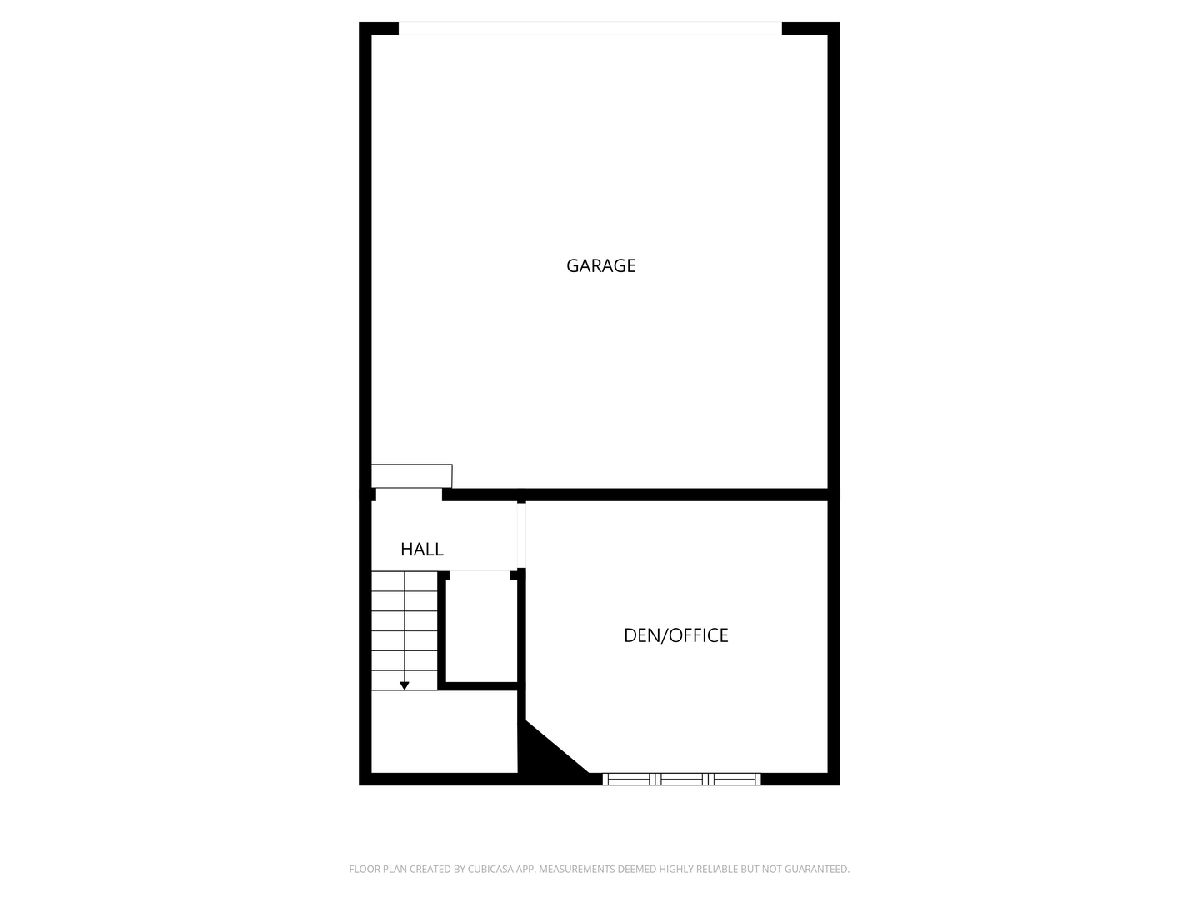
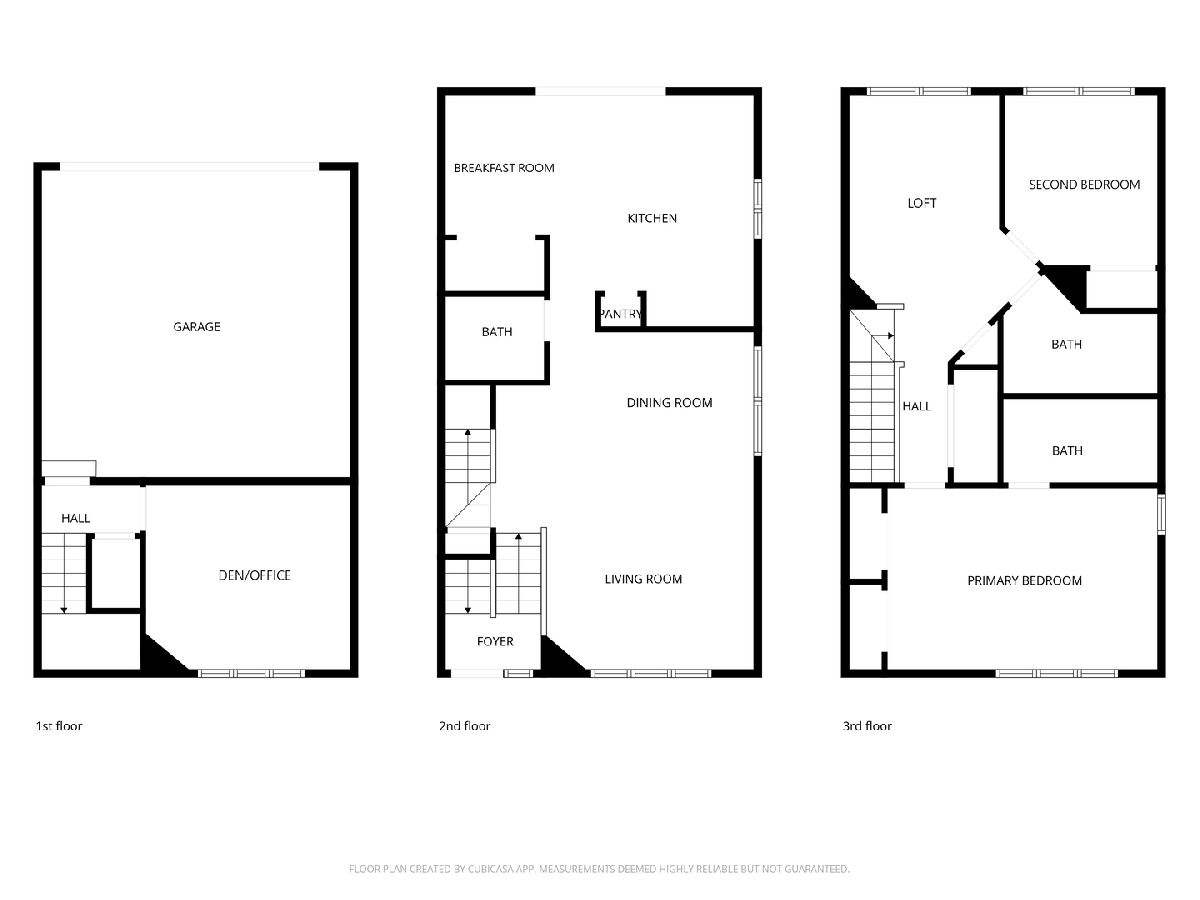
Room Specifics
Total Bedrooms: 2
Bedrooms Above Ground: 2
Bedrooms Below Ground: 0
Dimensions: —
Floor Type: —
Full Bathrooms: 3
Bathroom Amenities: Soaking Tub
Bathroom in Basement: 0
Rooms: —
Basement Description: —
Other Specifics
| 2 | |
| — | |
| — | |
| — | |
| — | |
| COMMON | |
| — | |
| — | |
| — | |
| — | |
| Not in DB | |
| — | |
| — | |
| — | |
| — |
Tax History
| Year | Property Taxes |
|---|---|
| 2025 | $5,601 |
Contact Agent
Nearby Similar Homes
Nearby Sold Comparables
Contact Agent
Listing Provided By
Baird & Warner


