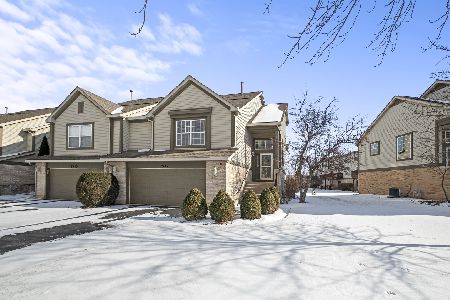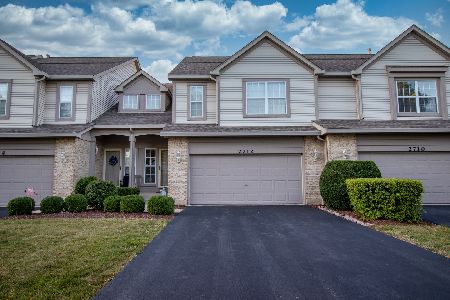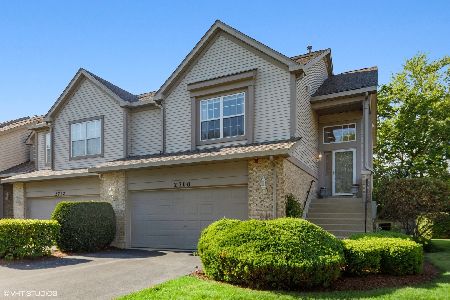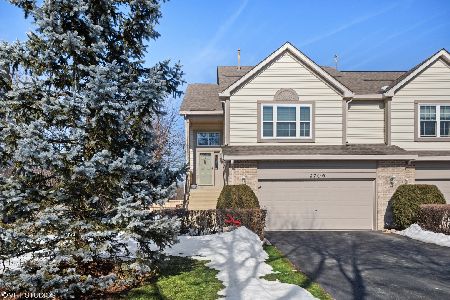2714 Whitlock Drive, Darien, Illinois 60561
$394,900
|
For Sale
|
|
| Status: | Active |
| Sqft: | 1,704 |
| Cost/Sqft: | $232 |
| Beds: | 2 |
| Baths: | 4 |
| Year Built: | 1998 |
| Property Taxes: | $5,946 |
| Days On Market: | 118 |
| Lot Size: | 0,00 |
Description
Fabulous 2 bedroom, 2 full baths & 2 half baths Regency II 2 Story townhome located in the Woodmere Subdivision also has a full finished basement . Floor Plan features spacious primary en suite with private bath & 7x7 walk in closet, 2nd spacious bedroom with hardwood flooring & full wall length of closet space, additional full bath on 2nd level as well as versital Loft space & 2nd floor laundry closet with full size washer & dryer. Main level highlights 2 story ceramic tile entry foyer with guest closet & half bath leading to comfortable living room with newer hardwood flooring & gas fireplace, opening to good size dining room with newer hardwood flooring & access to backyard patio. Kitchen has lots of cabinetry, granite countertops, ceramic tile flooring, table space, pantry closet & access to the 2 car attached garage. Enjoy the additional space in the finished basement sporting large family room with additional ceramic tile 1/2 bath. Notice additional storage under the staircase & a well placed sink perfect for future cozy bar counter set up. Lots of ceiling fans throughout. GFA/CAC appx 6yrs old. W & D appx 8yrs. Kitchen appliances appx 5yrs with refrigerator only 6 months old. There are 2 scenic ponds with fountains within the subdivision & it is so conveniently located to major traffic thoroughfares, shopping, restaurants, schools & transportation. Come take a look & make this yours today!
Property Specifics
| Condos/Townhomes | |
| 2 | |
| — | |
| 1998 | |
| — | |
| Regency II | |
| No | |
| — |
| — | |
| Woodmere | |
| 330 / Monthly | |
| — | |
| — | |
| — | |
| 12487086 | |
| 0932112063 |
Nearby Schools
| NAME: | DISTRICT: | DISTANCE: | |
|---|---|---|---|
|
High School
South High School |
99 | Not in DB | |
Property History
| DATE: | EVENT: | PRICE: | SOURCE: |
|---|---|---|---|
| — | Last price change | $399,500 | MRED MLS |
| 2 Oct, 2025 | Listed for sale | $399,500 | MRED MLS |
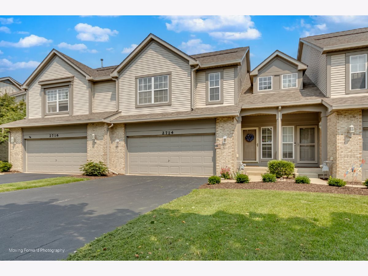
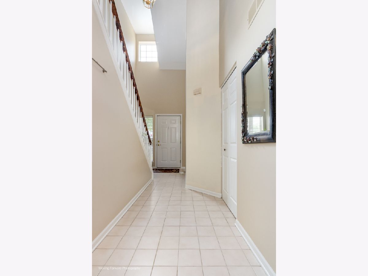
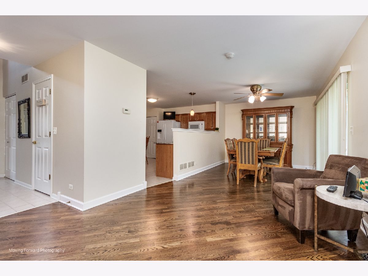
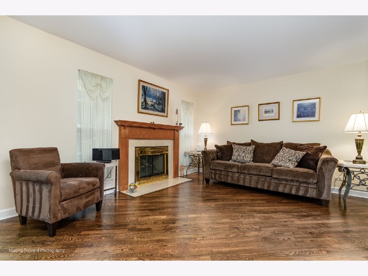
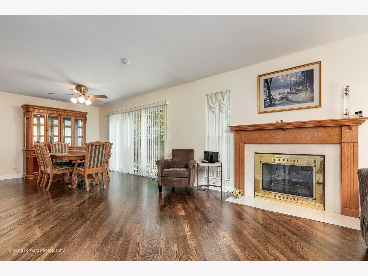
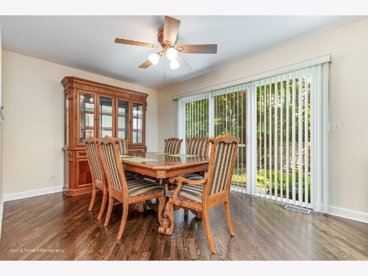
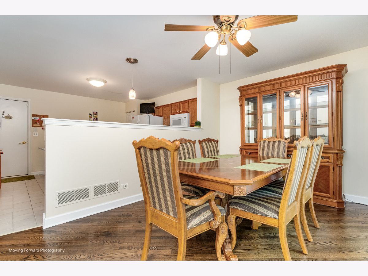
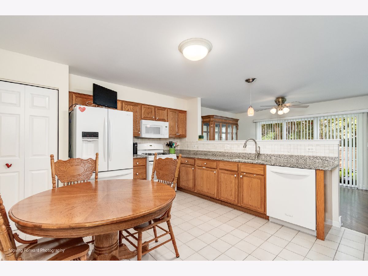
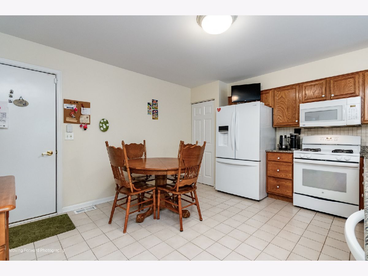
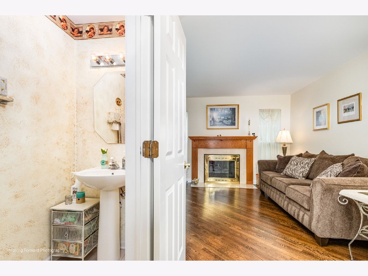
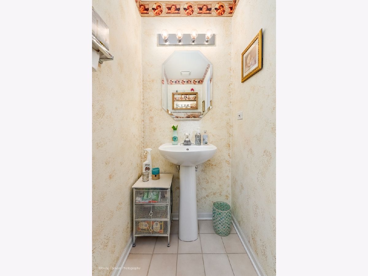
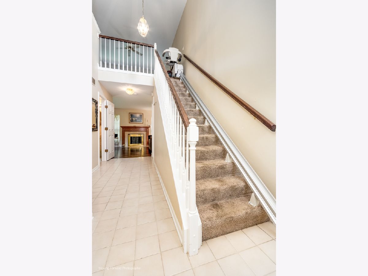
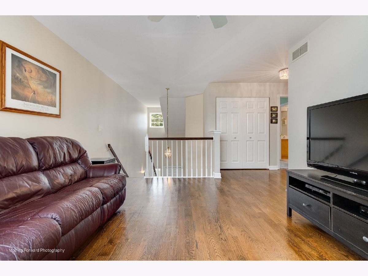
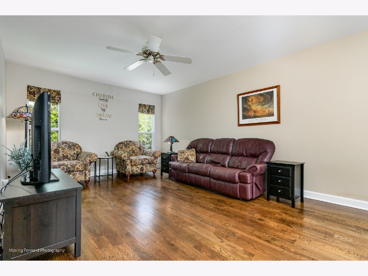
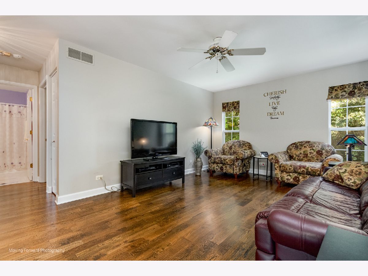
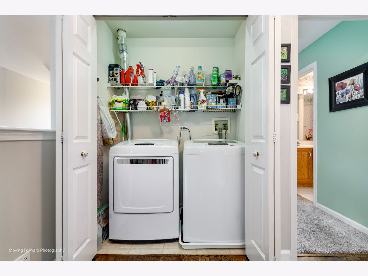
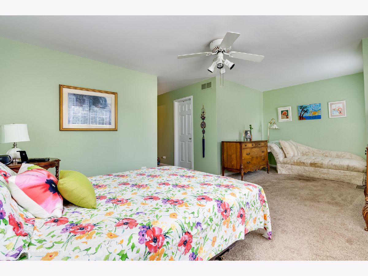
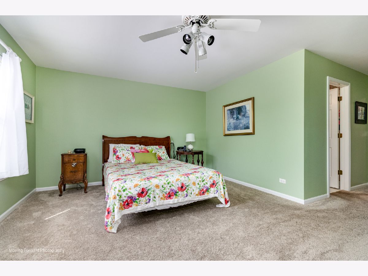
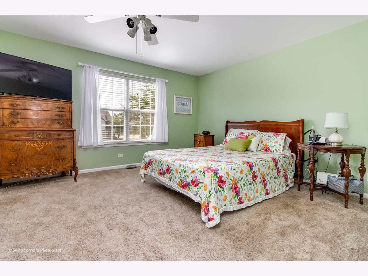
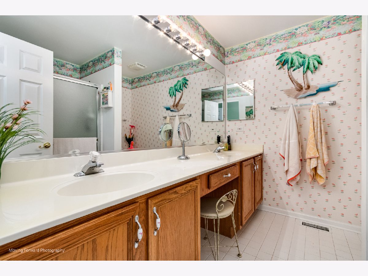
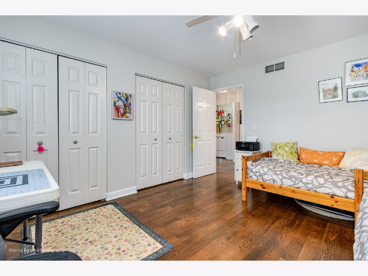
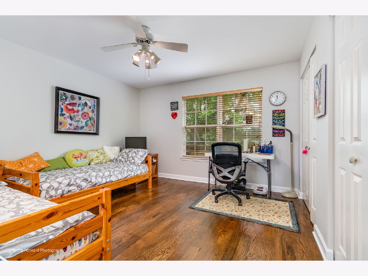
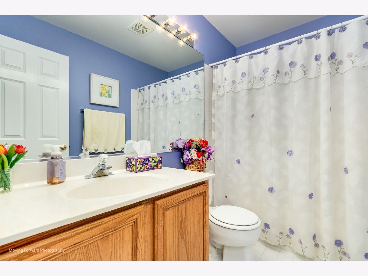
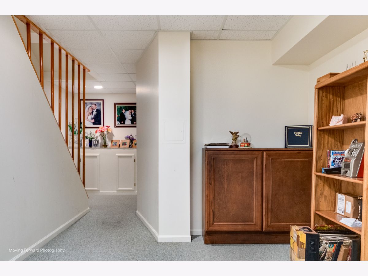
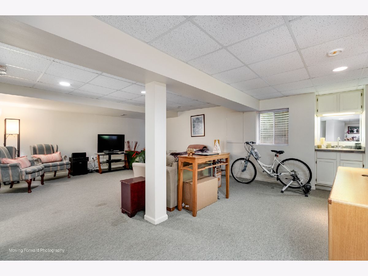
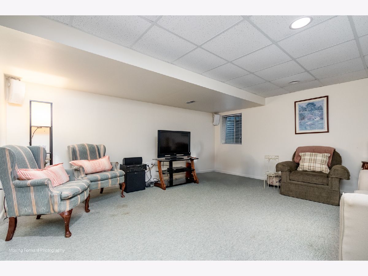
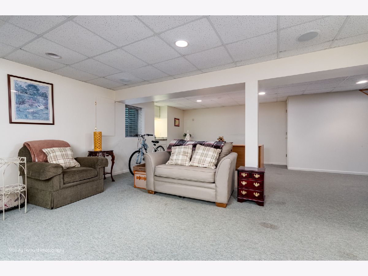
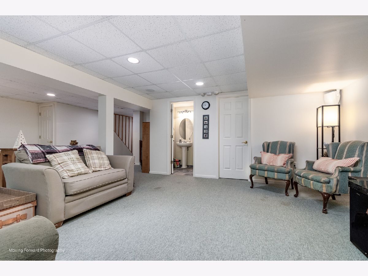
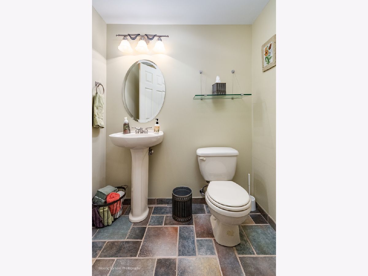
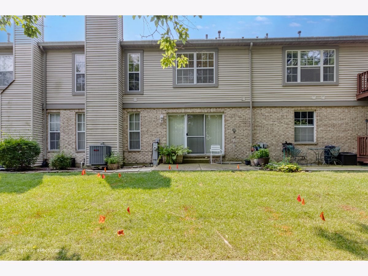
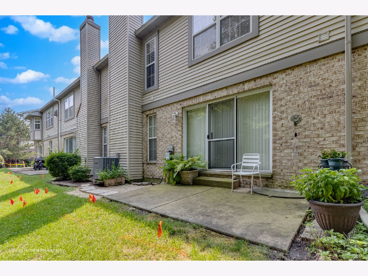
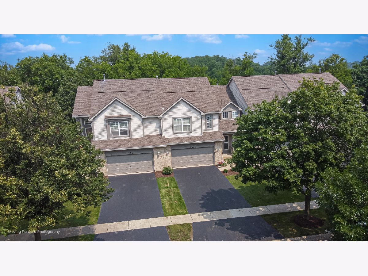
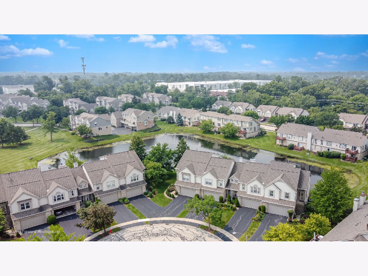
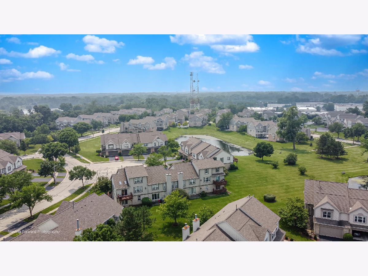
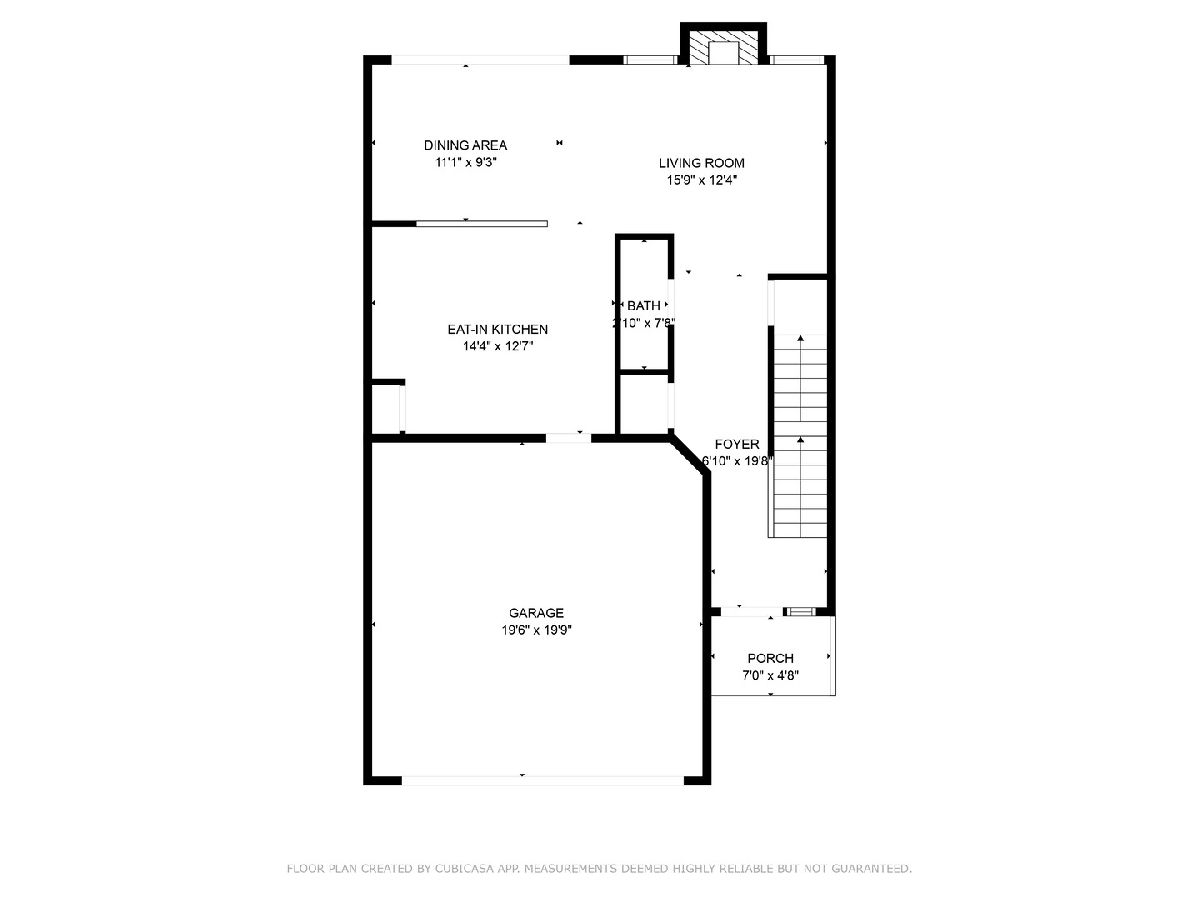
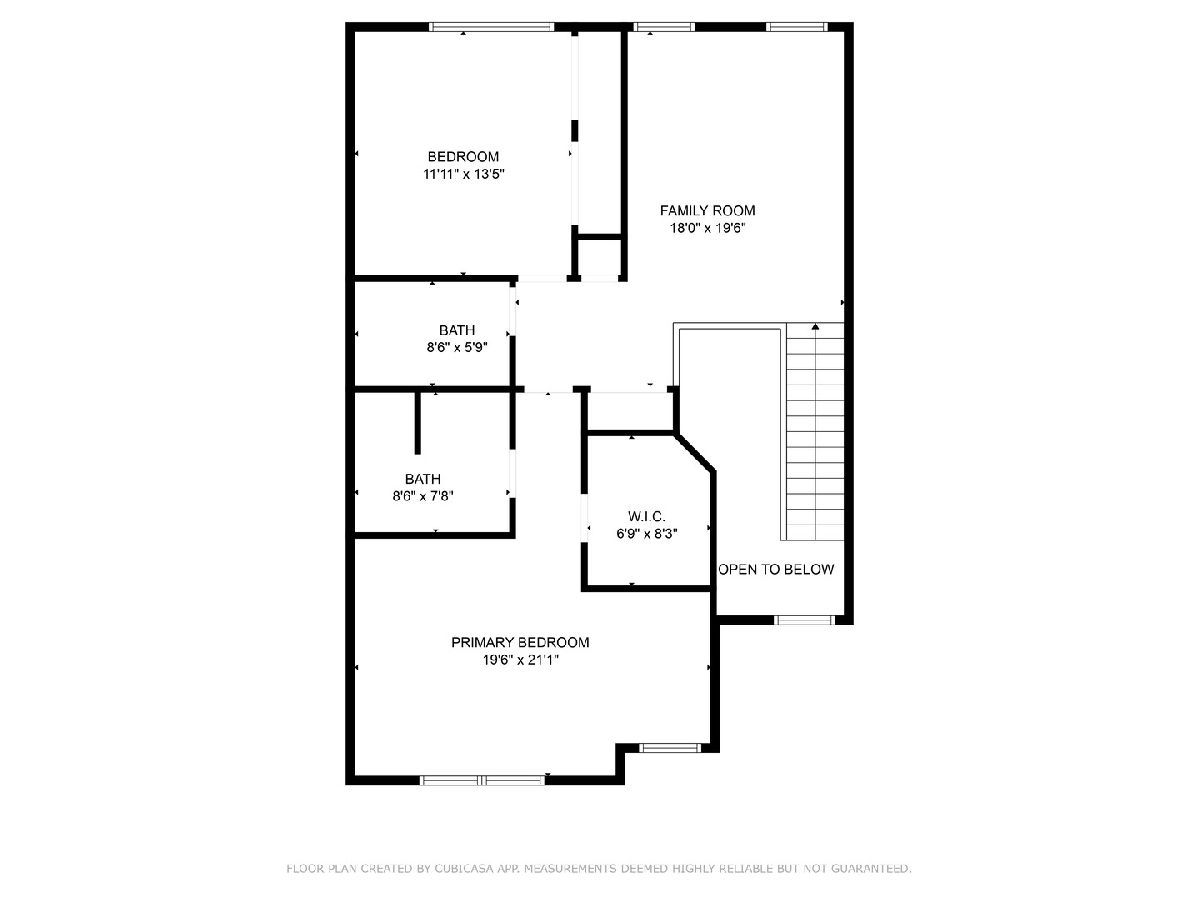
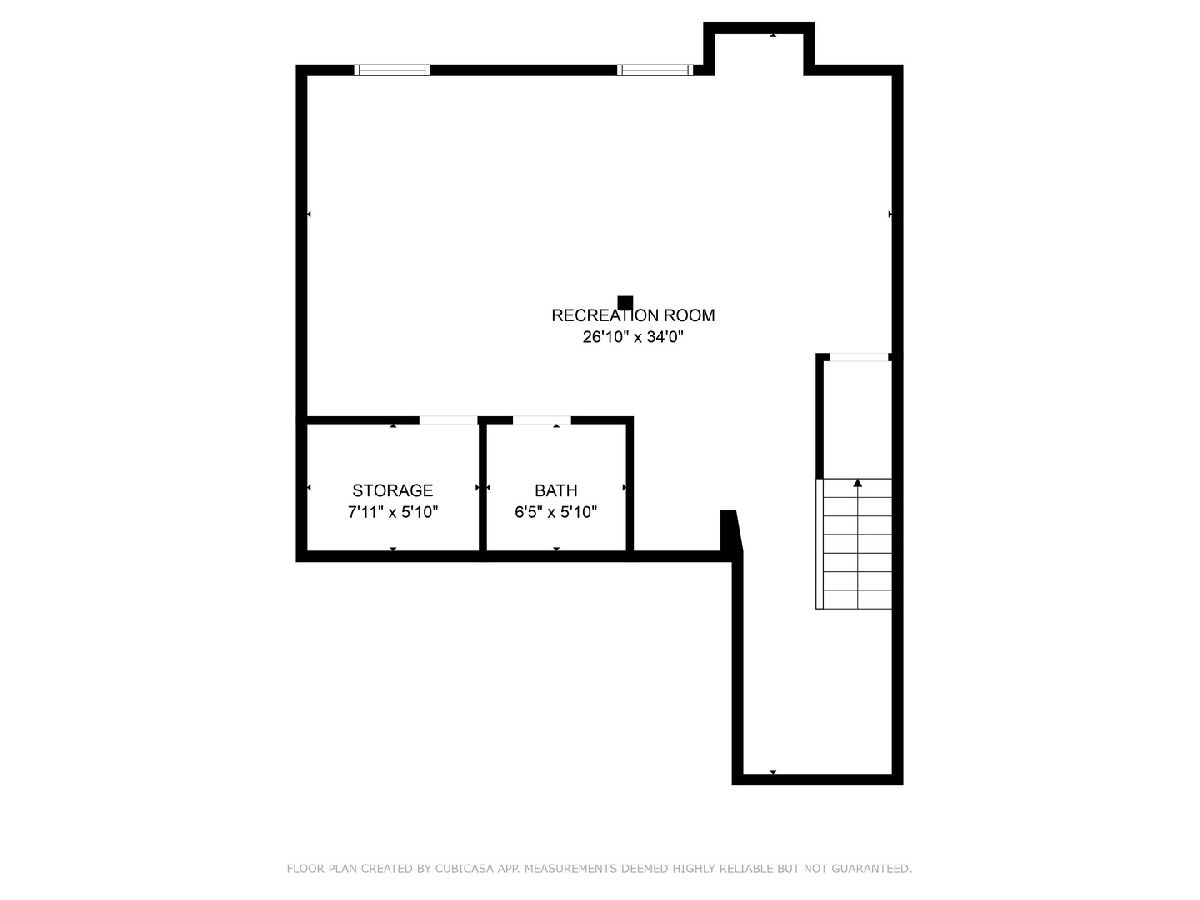
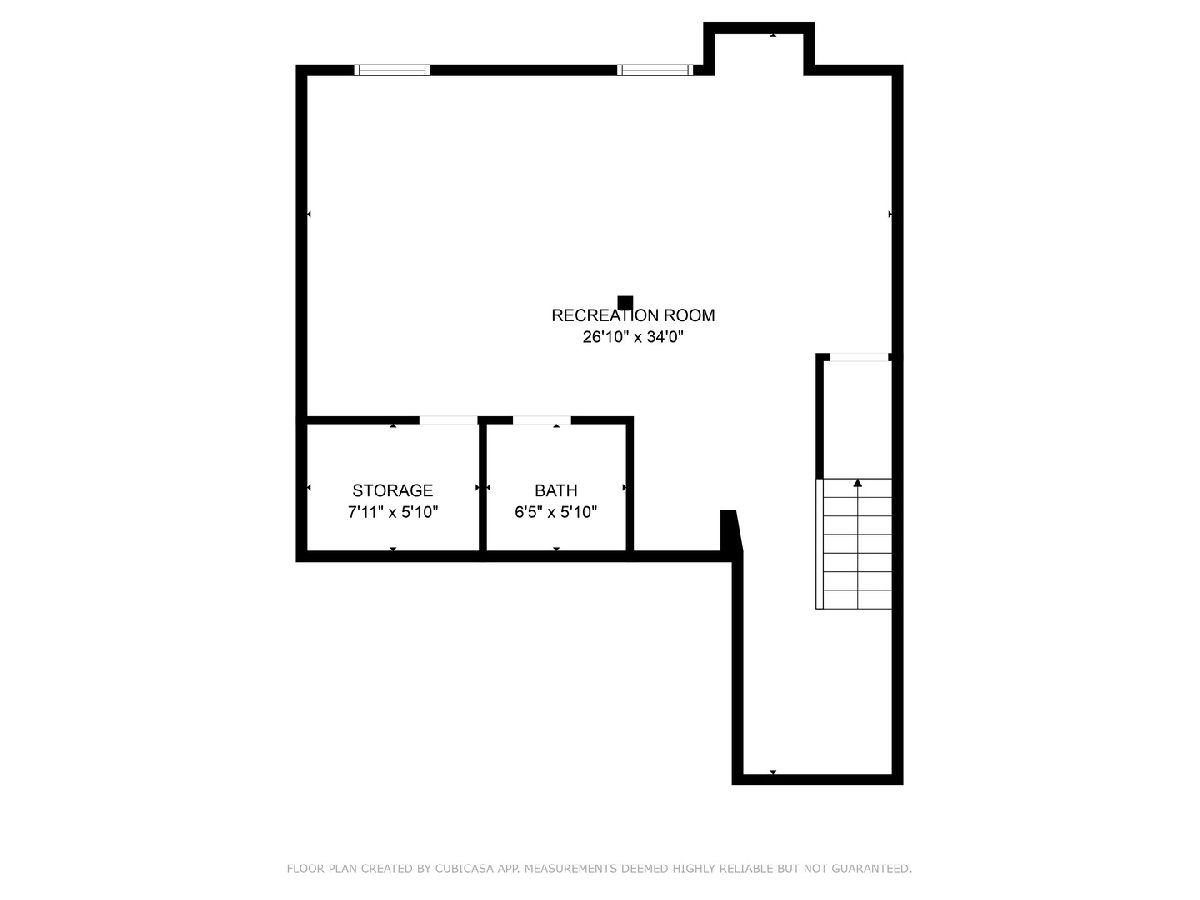
Room Specifics
Total Bedrooms: 2
Bedrooms Above Ground: 2
Bedrooms Below Ground: 0
Dimensions: —
Floor Type: —
Full Bathrooms: 4
Bathroom Amenities: —
Bathroom in Basement: 1
Rooms: —
Basement Description: —
Other Specifics
| 2 | |
| — | |
| — | |
| — | |
| — | |
| 28x55 | |
| — | |
| — | |
| — | |
| — | |
| Not in DB | |
| — | |
| — | |
| — | |
| — |
Tax History
| Year | Property Taxes |
|---|---|
| — | $5,946 |
Contact Agent
Nearby Similar Homes
Nearby Sold Comparables
Contact Agent
Listing Provided By
Century 21 Circle

