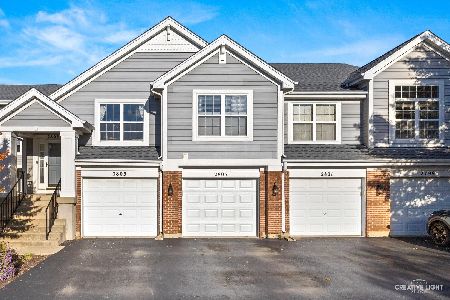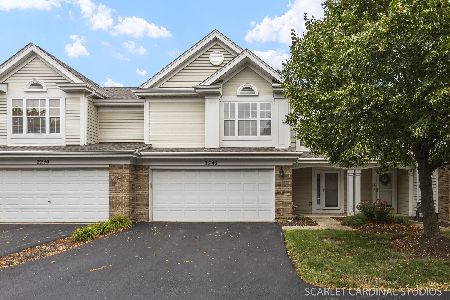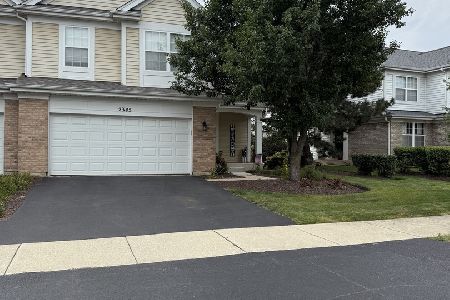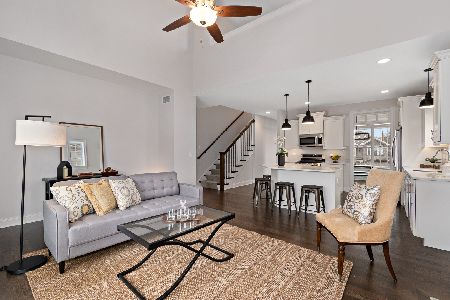2687 Nicole Circle, Aurora, Illinois 60502
$539,500
|
For Sale
|
|
| Status: | Contingent |
| Sqft: | 1,887 |
| Cost/Sqft: | $286 |
| Beds: | 3 |
| Baths: | 3 |
| Year Built: | 2020 |
| Property Taxes: | $11,325 |
| Days On Market: | 54 |
| Lot Size: | 0,00 |
Description
Built in 2020 and beautifully upgraded, this ranch-style townhome offers the perfect blend of comfort, sophistication, and low-maintenance living. Featuring 1,887 sq ft of main floor living space plus a full finished basement, this home boasts four bedrooms (one currently used as a spacious office), three full baths, and countless upgrades that make it truly move-in ready. Inside this stunning ranch, you'll find soaring ceilings and sun-filled windows that create a warm, inviting atmosphere. The open-concept layout features a large family room with a cozy fireplace, seamlessly connected to the gourmet kitchen and eat-in dining area-ideal for both everyday living and entertaining. The kitchen boasts white soft-close cabinetry, quartz countertops, stainless steel appliances, a pantry, and an oversized island with seating. The primary suite is a true retreat with dual walk-in closets, a quartz double vanity, and a walk-in tiled shower, while thoughtful upgrades like USB outlets, a new ceiling fan, and modern lighting bring extra comfort and convenience throughout the home. The newly finished basement is a showstopper, offering a spacious rec room, a wet bar with beverage fridge, a fourth bedroom, and a luxury bath with heated floors and a steam shower. Lighted stair rails create a sleek, modern ambiance, while two storage rooms provide plenty of space for organization. Additional updates include epoxy-floors in the garage, a keyless Schlage front door with storm glass, brand-new window blinds, LED can lighting throughout, a WiFi outlet, and motion-sensor lighting in closets and the laundry room. Situated in a beautifully maintained community, the HOA covers lawn care, snow removal, and exterior maintenance, giving you a truly carefree lifestyle. Don't miss your chance to call 2687 Nicole Circle home, schedule your showing today!
Property Specifics
| Condos/Townhomes | |
| 1 | |
| — | |
| 2020 | |
| — | |
| — | |
| No | |
| — |
| Kane | |
| — | |
| 400 / Monthly | |
| — | |
| — | |
| — | |
| 12457476 | |
| 1501227066 |
Property History
| DATE: | EVENT: | PRICE: | SOURCE: |
|---|---|---|---|
| 24 Mar, 2021 | Sold | $410,000 | MRED MLS |
| 12 Mar, 2021 | Under contract | $416,500 | MRED MLS |
| 18 Feb, 2021 | Listed for sale | $416,500 | MRED MLS |
| 3 Sep, 2025 | Under contract | $539,500 | MRED MLS |
| 28 Aug, 2025 | Listed for sale | $539,500 | MRED MLS |
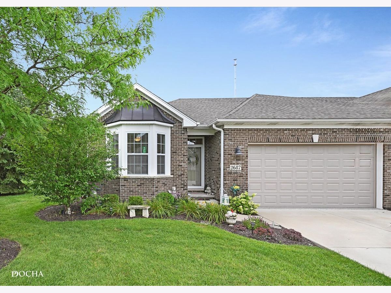
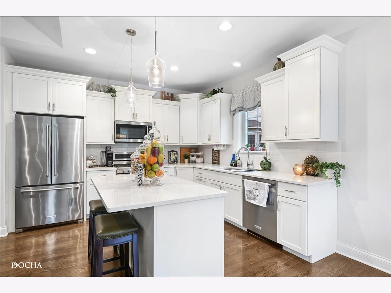
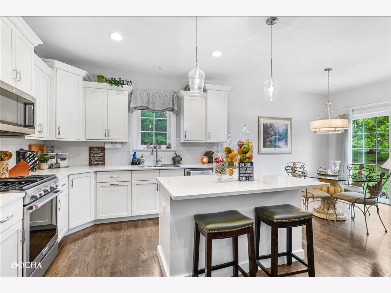
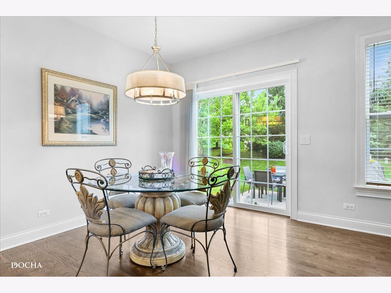
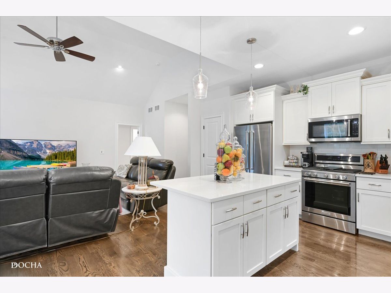
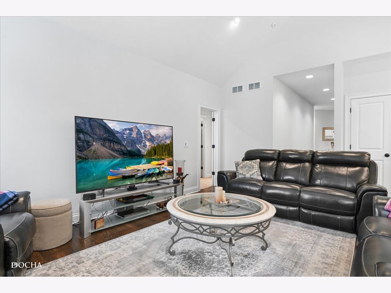
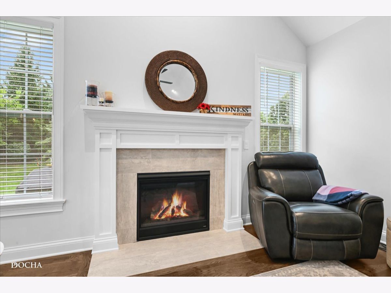
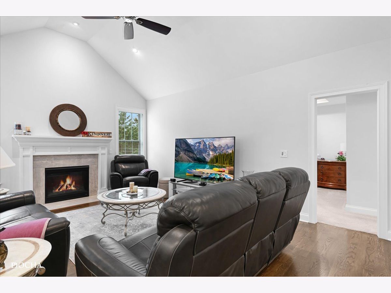
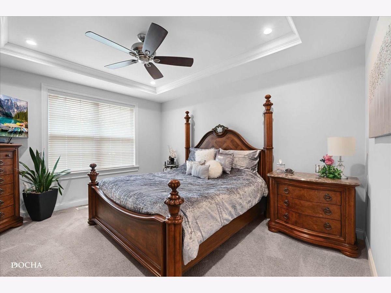
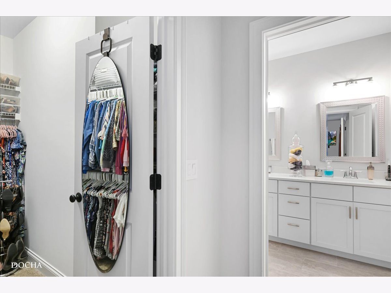
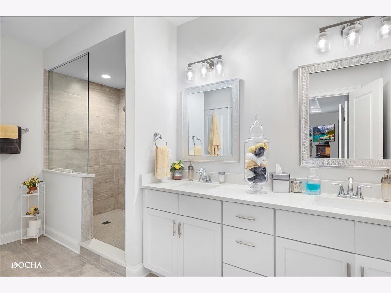
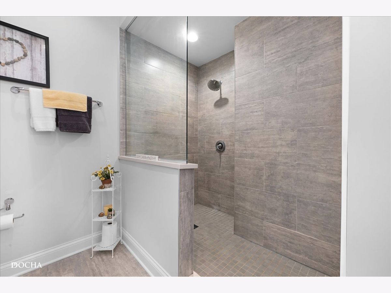
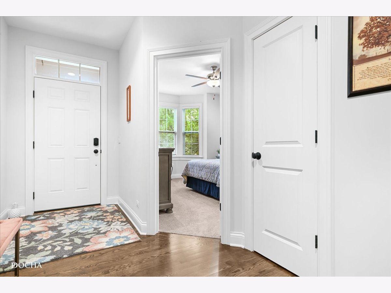
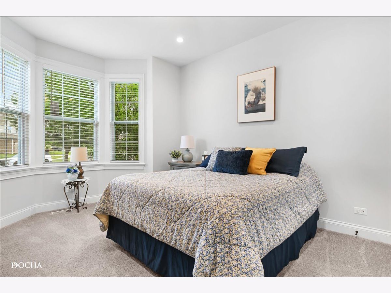
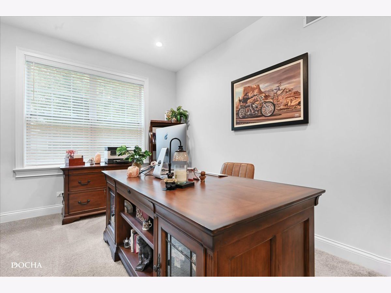
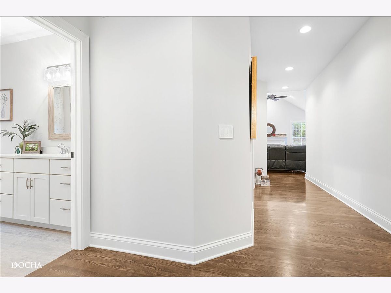
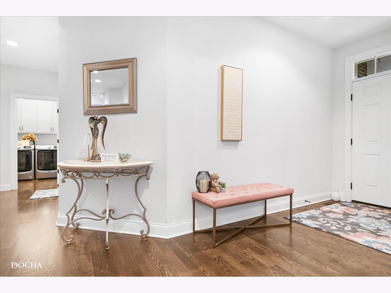
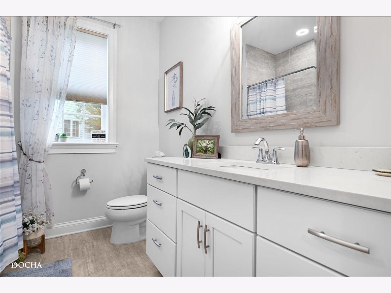
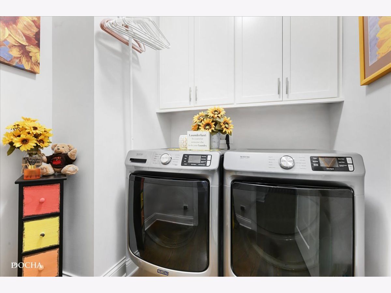
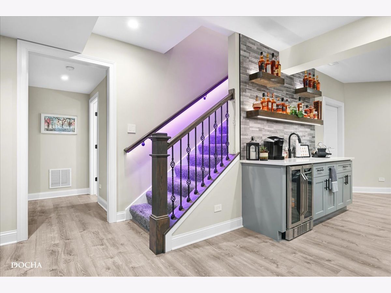
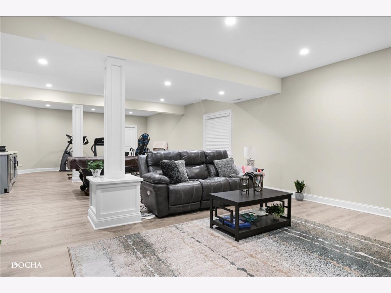
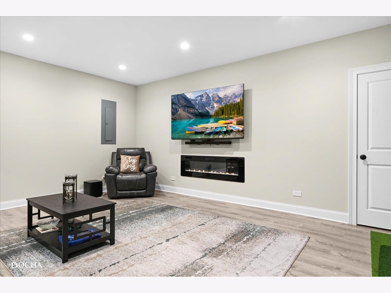
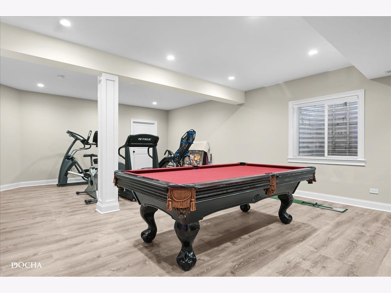
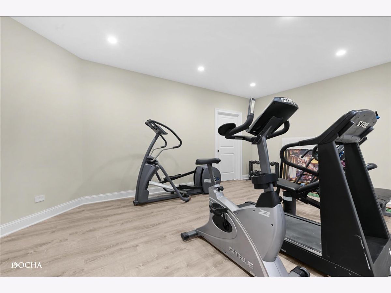
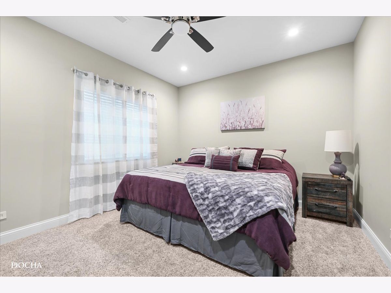
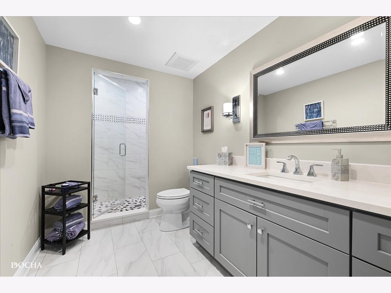
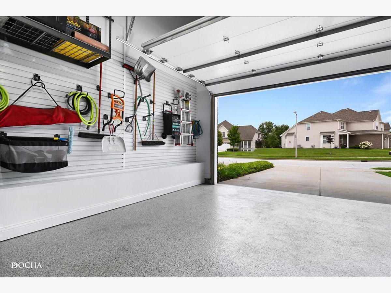
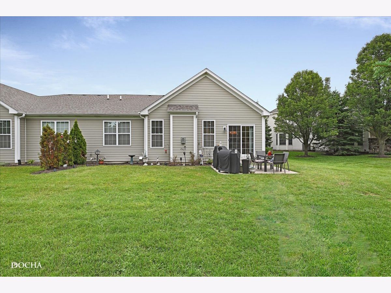
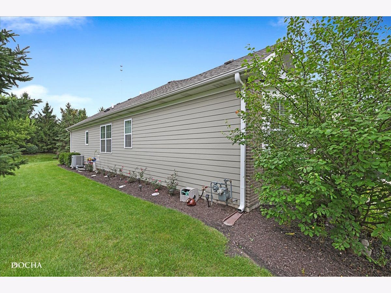
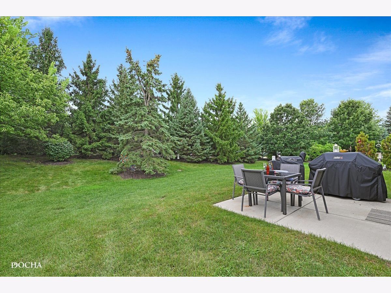
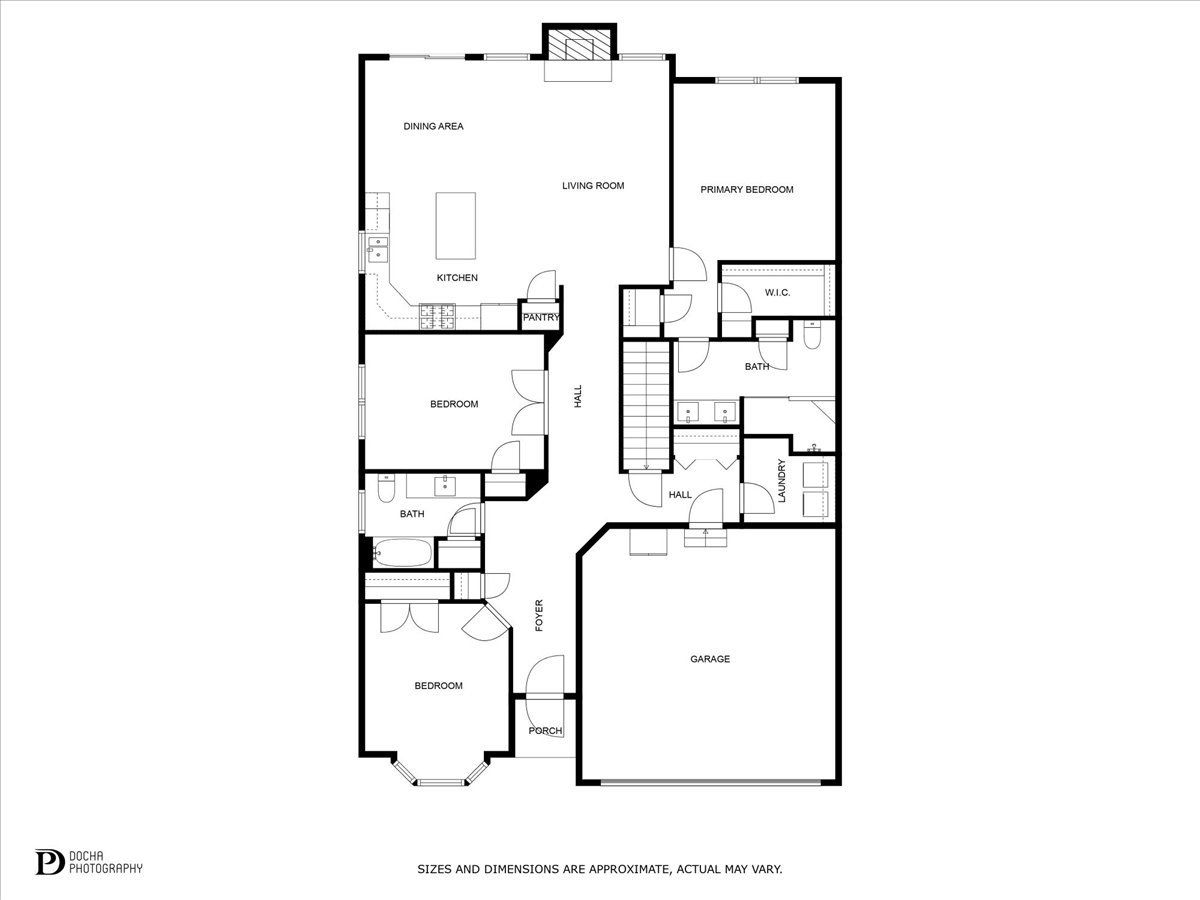
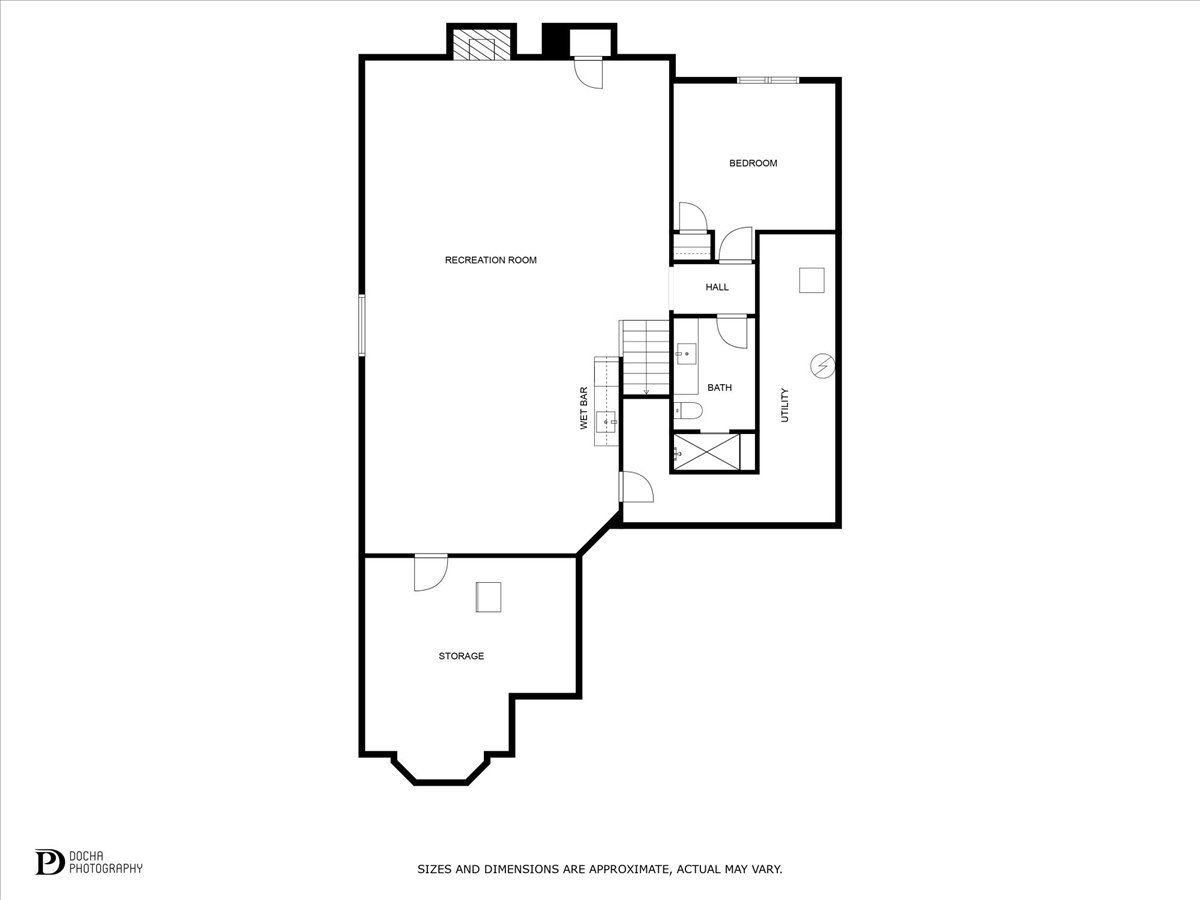
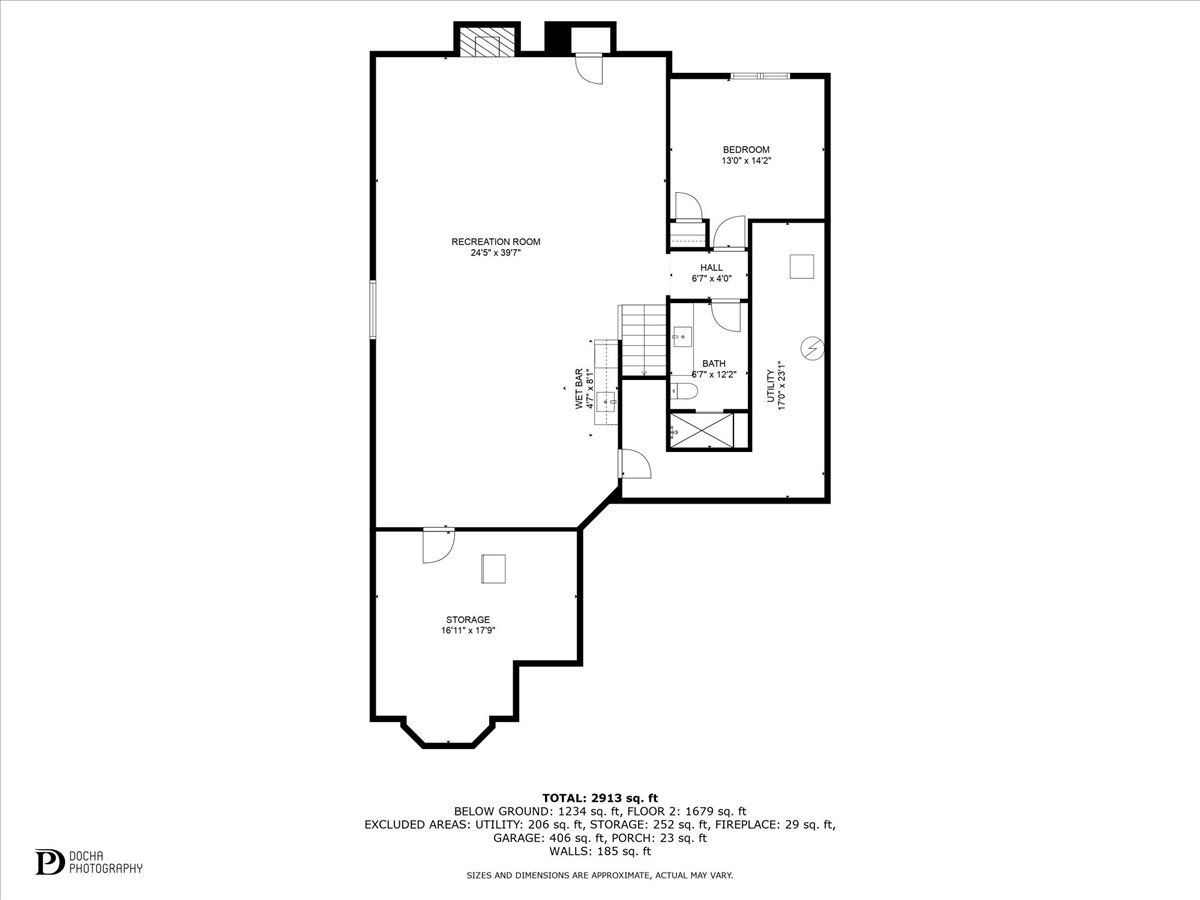
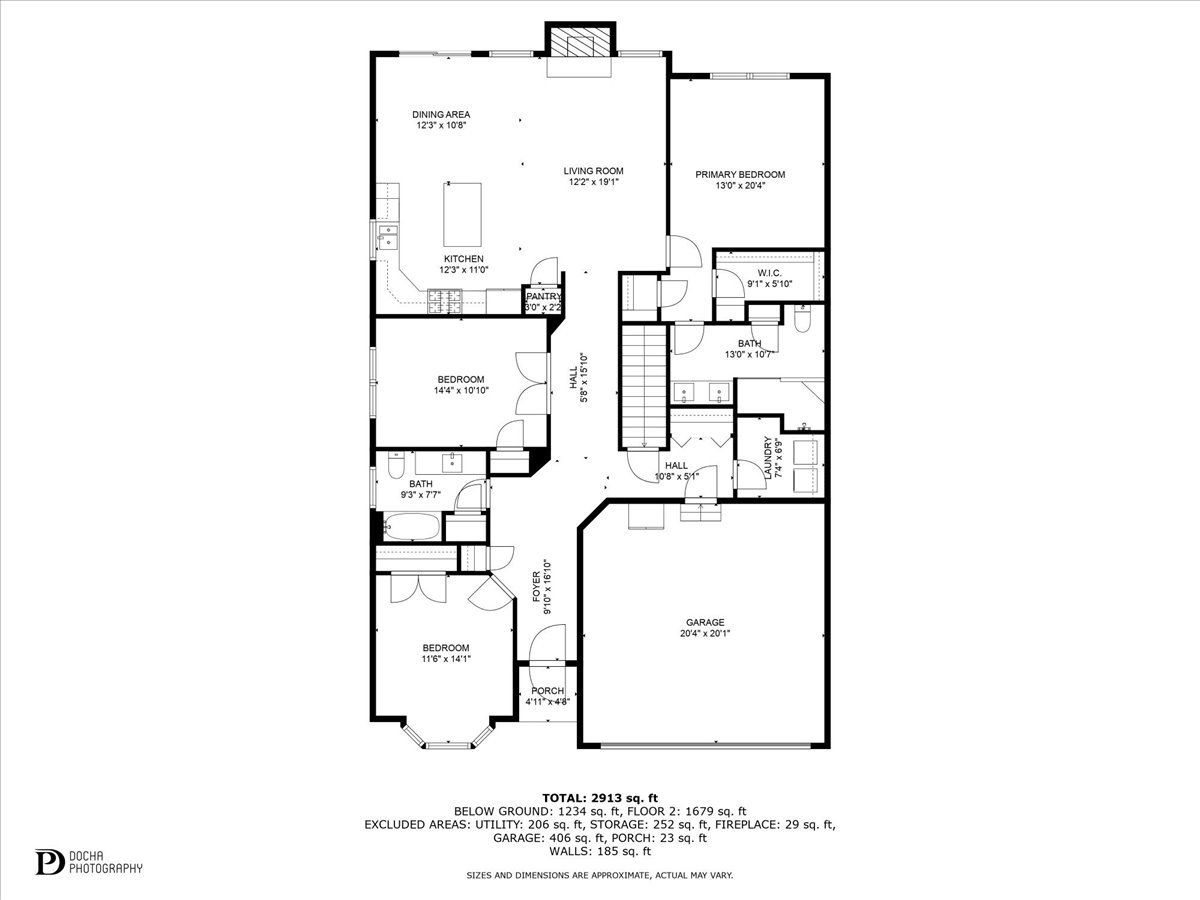
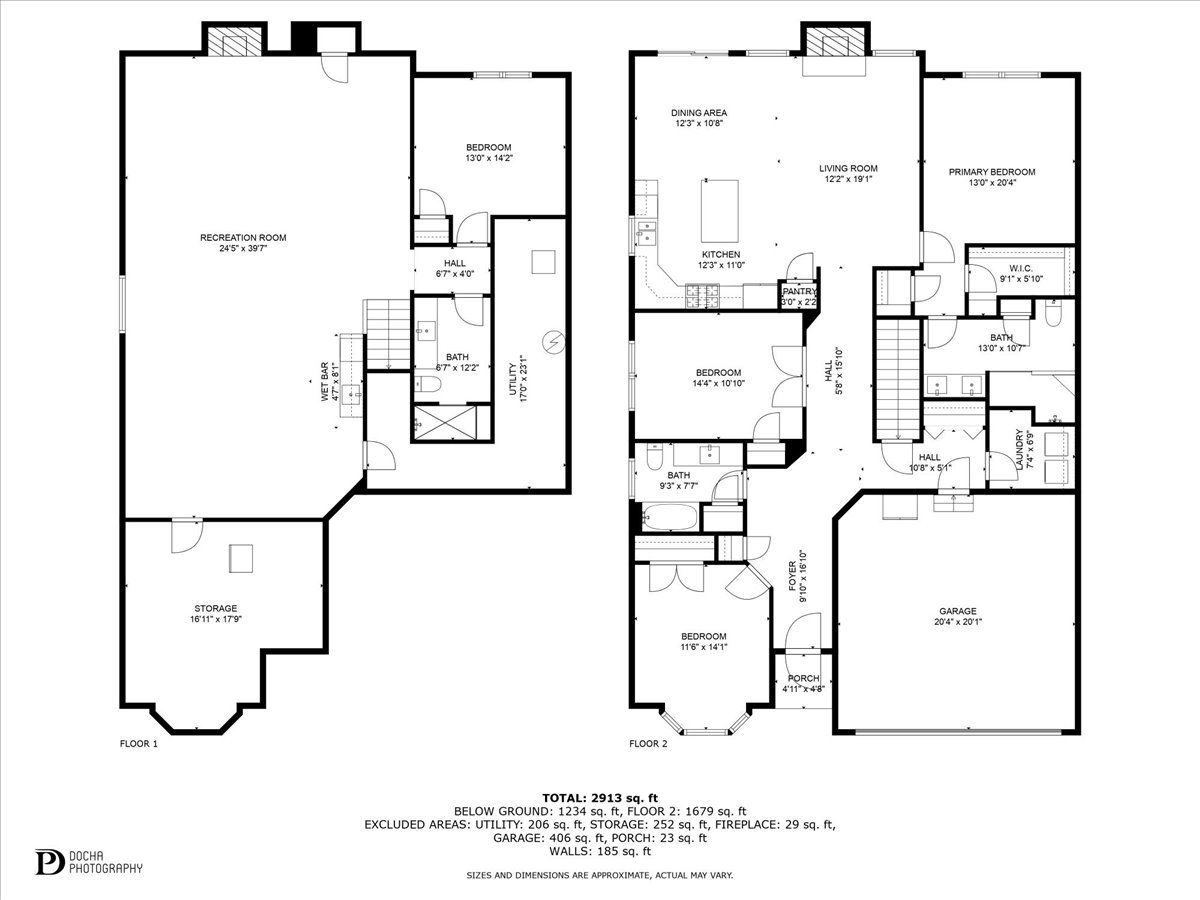
Room Specifics
Total Bedrooms: 4
Bedrooms Above Ground: 3
Bedrooms Below Ground: 1
Dimensions: —
Floor Type: —
Dimensions: —
Floor Type: —
Dimensions: —
Floor Type: —
Full Bathrooms: 3
Bathroom Amenities: Steam Shower
Bathroom in Basement: 1
Rooms: —
Basement Description: —
Other Specifics
| 2 | |
| — | |
| — | |
| — | |
| — | |
| 43.78 x 103.39 x 34.92 x 3 | |
| — | |
| — | |
| — | |
| — | |
| Not in DB | |
| — | |
| — | |
| — | |
| — |
Tax History
| Year | Property Taxes |
|---|---|
| 2025 | $11,325 |
Contact Agent
Nearby Similar Homes
Nearby Sold Comparables
Contact Agent
Listing Provided By
Complete RBI, LLC

