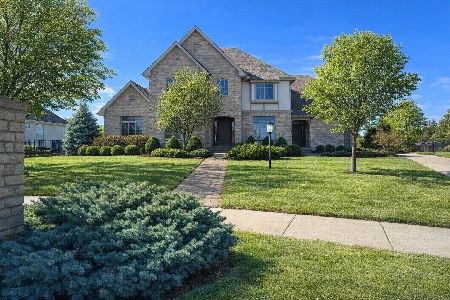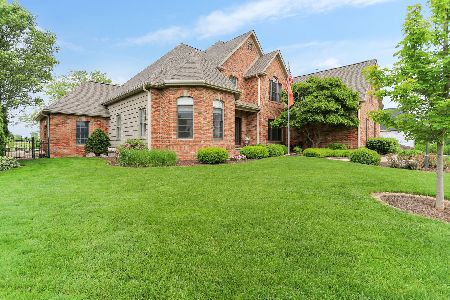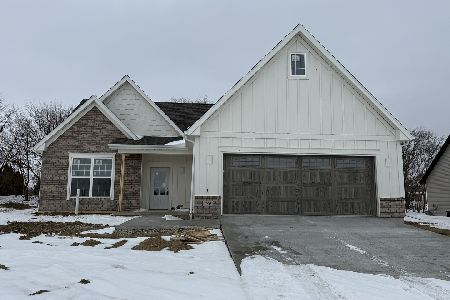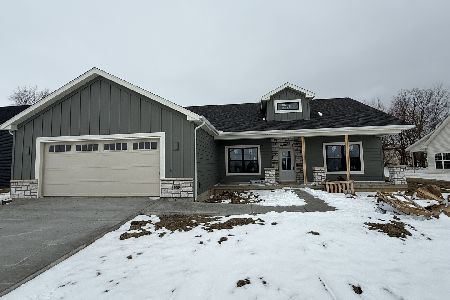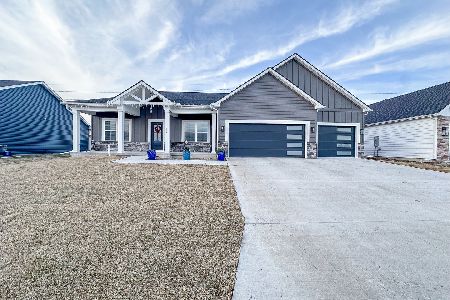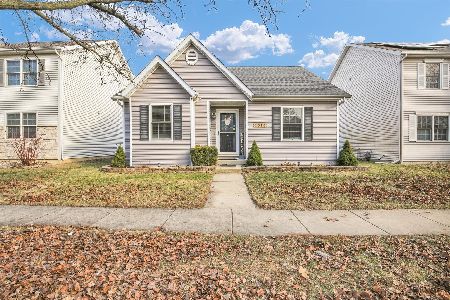2709 Castlerock Drive, Urbana, Illinois 61802
$1,088,000
|
For Sale
|
|
| Status: | Active |
| Sqft: | 3,152 |
| Cost/Sqft: | $345 |
| Beds: | 4 |
| Baths: | 5 |
| Year Built: | 2025 |
| Property Taxes: | $13 |
| Days On Market: | 172 |
| Lot Size: | 0,00 |
Description
Experience the perfect blend of luxury and lifestyle in this brand-new home in the Stone Creek subdivision! From the moment you arrive, the masonry mailbox and striking 42-inch front door set the stage for the elegance inside. The grand foyer, with its wooden tray ceiling and soft candle lighting, highlights the wide-plank hardwood floors that flow throughout the home. A stylish powder room with herringbone hardwood and premium fixtures adds a touch of sophistication. Natural light pours in through Marvin wood windows, creating a warm and inviting atmosphere. The formal dining room sparkles under a beautiful chandelier, while the spacious living room showcases a gracious fireplace framed by built-in bookcases and another elegant chandelier. Flowing seamlessly from the living area, the chef's kitchen is a true showpiece, featuring custom cabinetry, a large quartz island, KitchenAid stainless steel appliances, and a walk-in pantry with additional storage space. Step outside to the oversized covered porch and enjoy peaceful views of the neighborhood walking paths. The first-floor master suite is a private retreat, featuring a tray ceiling, a spa-like bath with a soaking tub, a custom shower, and a closet with two distinct sections, one for him and one for her. Upstairs, three spacious bedrooms and a full bath provide plenty of room, while the finished basement offers a large family room, two additional bedrooms, and a wet bar-perfect for entertaining. Modern comforts include three-zone heating and cooling for maximum efficiency, plus a tankless water heater with a recirculation line that delivers hot water instantly. This Stone Creek home combines thoughtful design, premium finishes, and modern convenience-truly a must-see. Watch the video for a full tour of this beautiful home!
Property Specifics
| Single Family | |
| — | |
| — | |
| 2025 | |
| — | |
| — | |
| No | |
| — |
| Champaign | |
| — | |
| 150 / Annual | |
| — | |
| — | |
| — | |
| 12469594 | |
| 932122181002 |
Nearby Schools
| NAME: | DISTRICT: | DISTANCE: | |
|---|---|---|---|
|
Grade School
Thomas Paine Elementary School |
116 | — | |
|
Middle School
Urbana Middle School |
116 | Not in DB | |
|
High School
Urbana High School |
116 | Not in DB | |
Property History
| DATE: | EVENT: | PRICE: | SOURCE: |
|---|---|---|---|
| 24 Feb, 2023 | Sold | $79,000 | MRED MLS |
| 3 Feb, 2023 | Under contract | $79,000 | MRED MLS |
| 2 Jan, 2023 | Listed for sale | $79,000 | MRED MLS |
| 17 Aug, 2023 | Sold | $76,500 | MRED MLS |
| 8 Aug, 2023 | Under contract | $78,000 | MRED MLS |
| 16 Jul, 2023 | Listed for sale | $78,000 | MRED MLS |
| — | Last price change | $1,080,000 | MRED MLS |
| 11 Sep, 2025 | Listed for sale | $1,080,000 | MRED MLS |



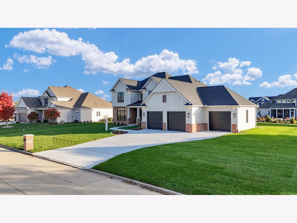
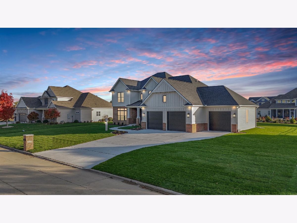
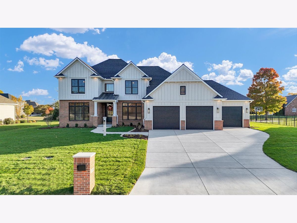
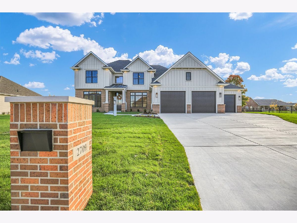
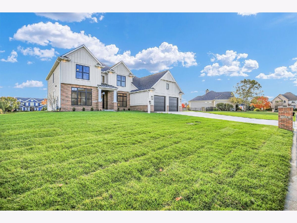
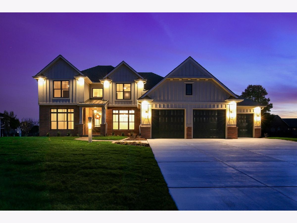
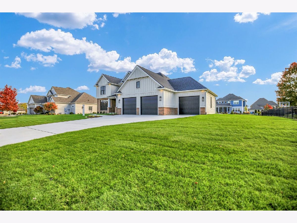
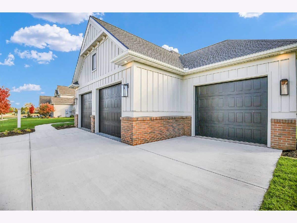
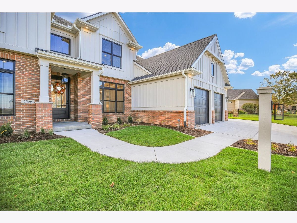
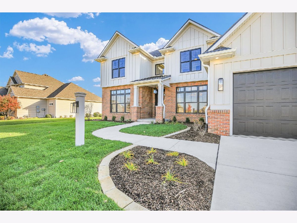
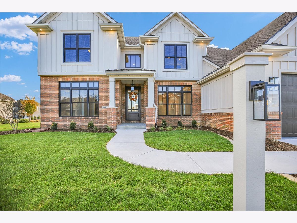
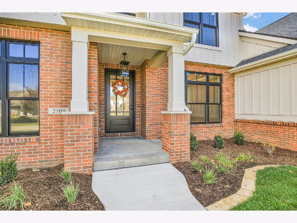
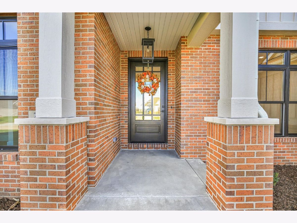
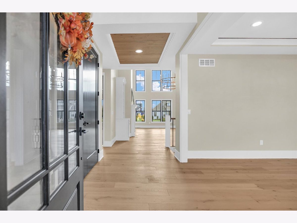
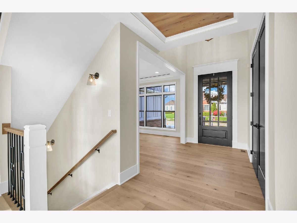
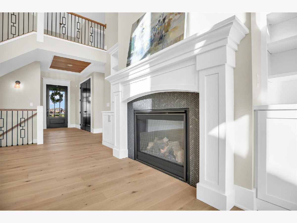
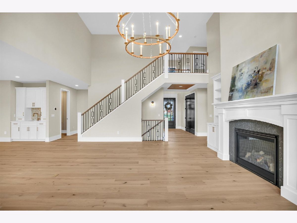
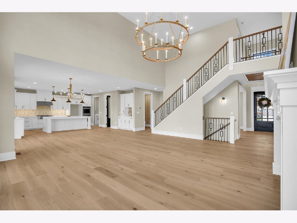
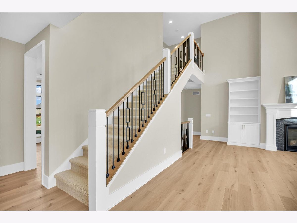
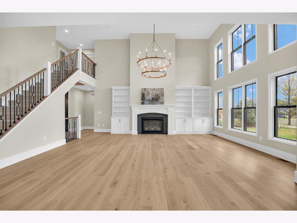
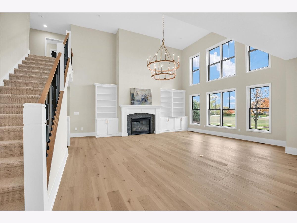
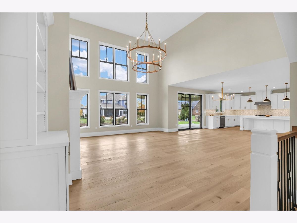
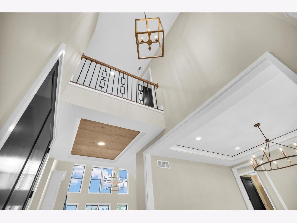
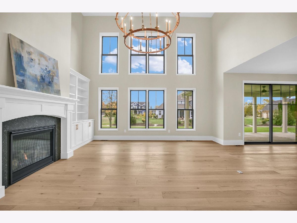
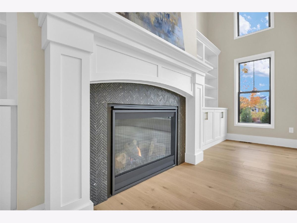
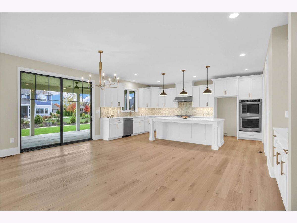
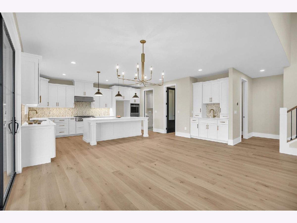
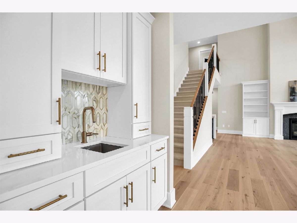
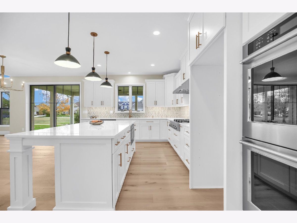
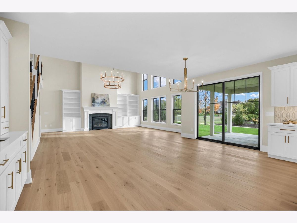
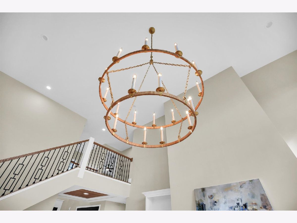
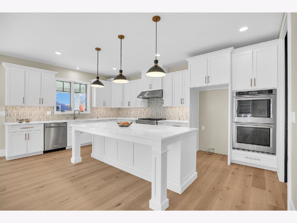
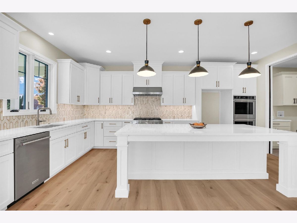
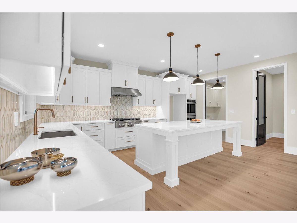
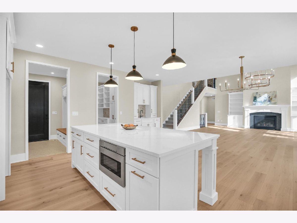
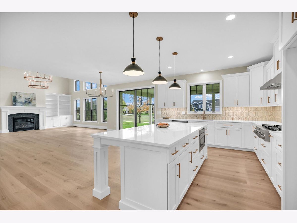
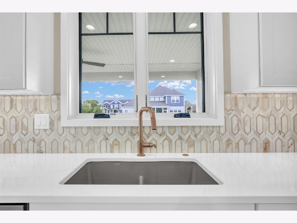
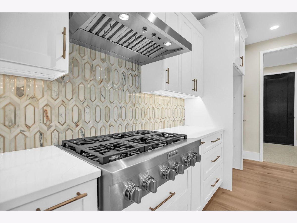
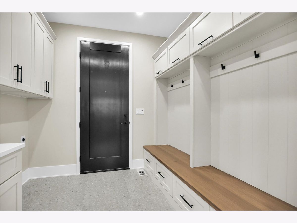
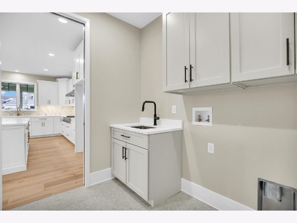
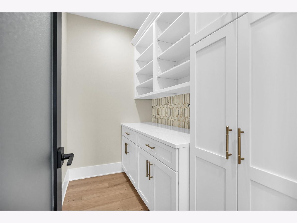
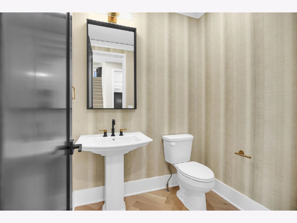
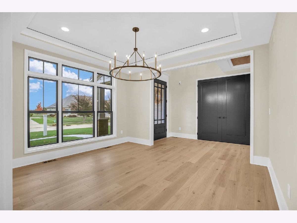
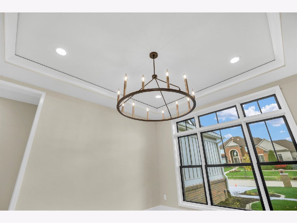
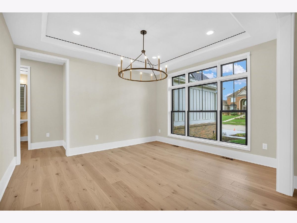
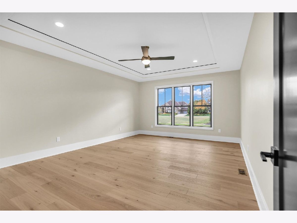
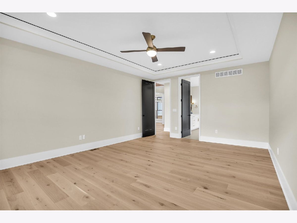
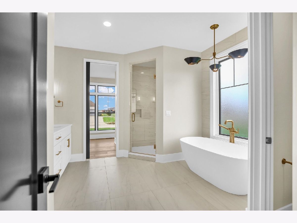
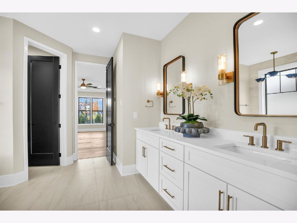
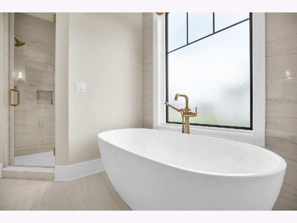
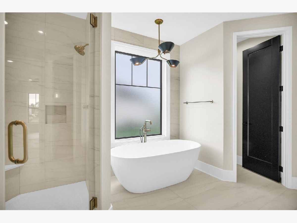
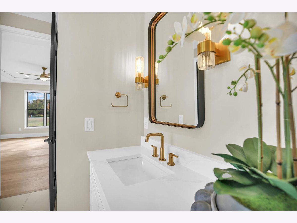
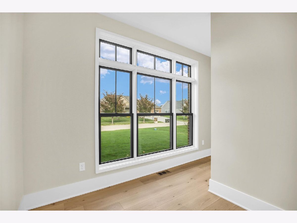
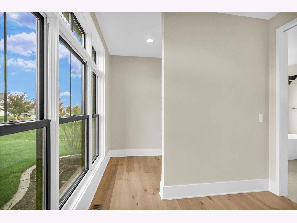
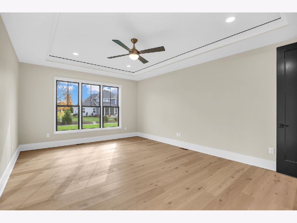
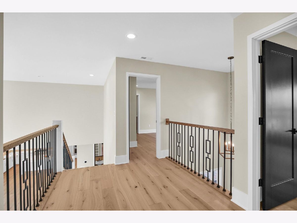
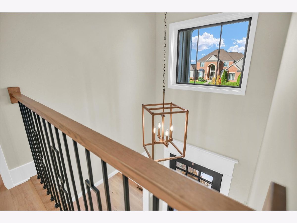
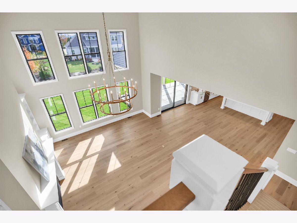
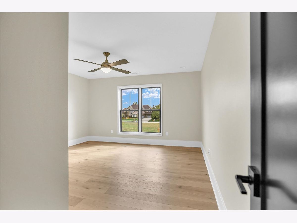
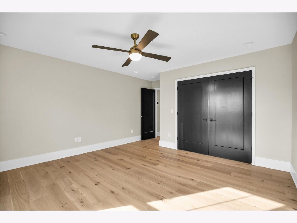
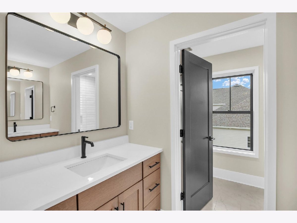
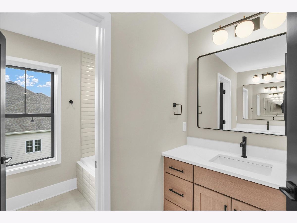
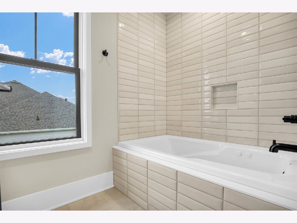
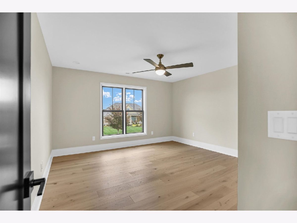
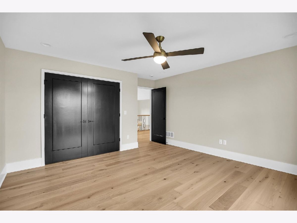
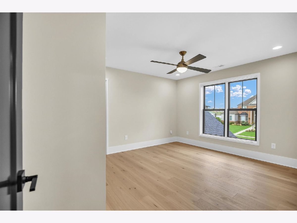
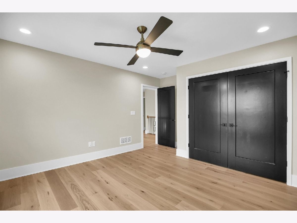
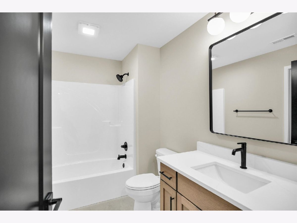
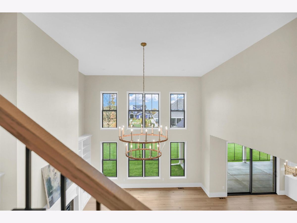
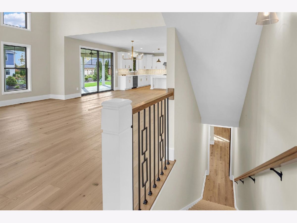
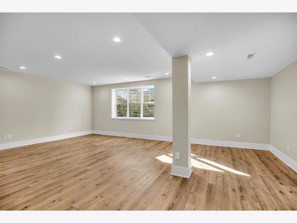
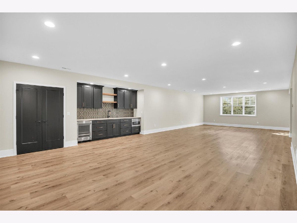
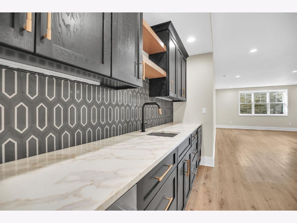
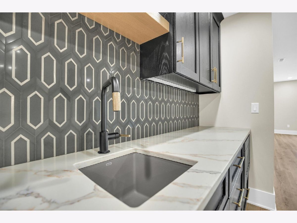
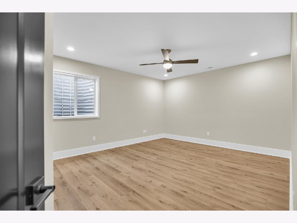
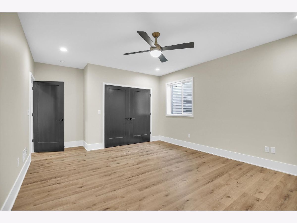
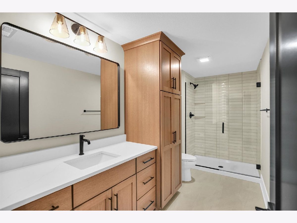
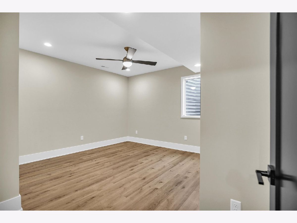
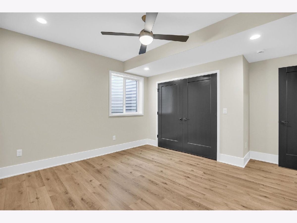
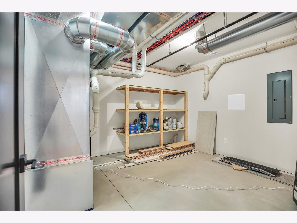
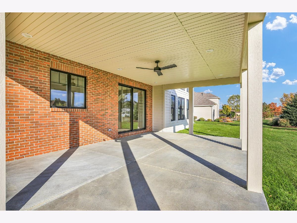
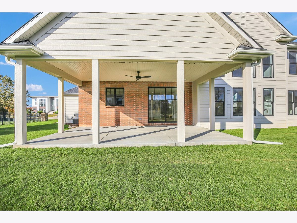
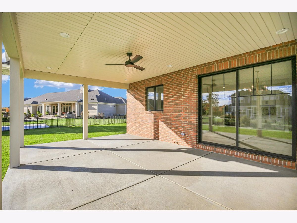
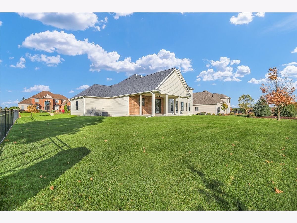
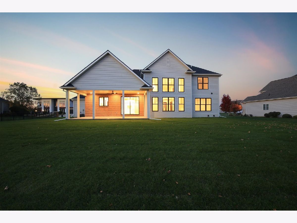
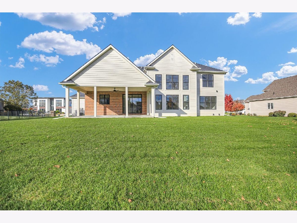
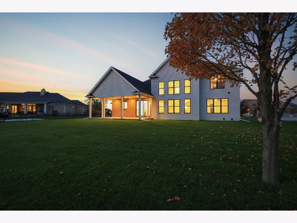
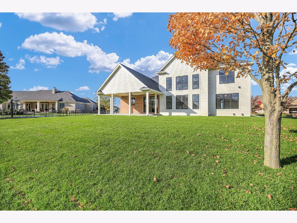
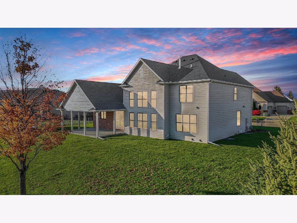
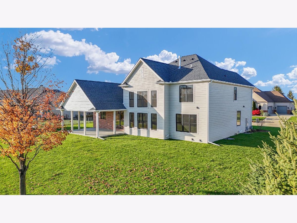
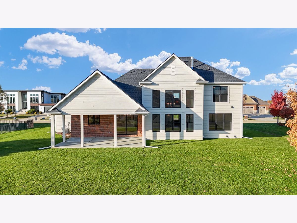
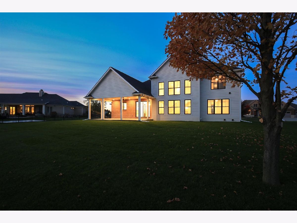
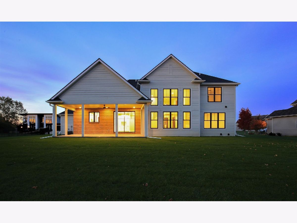
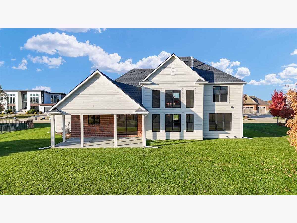
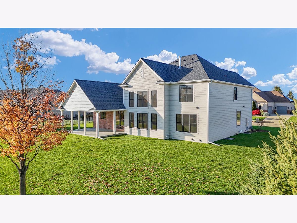
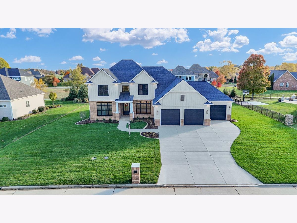
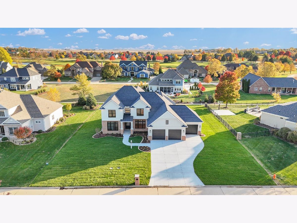
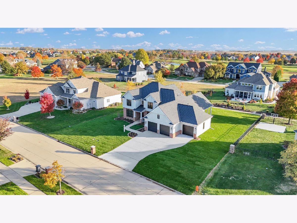
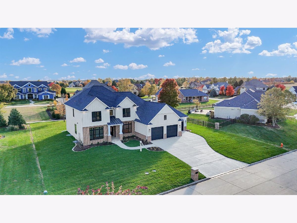
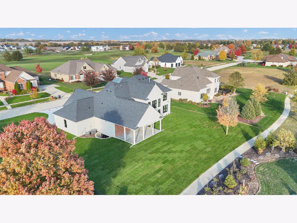
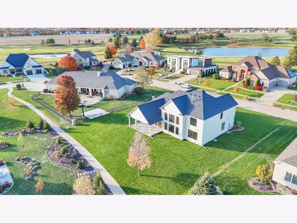
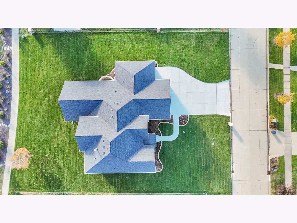
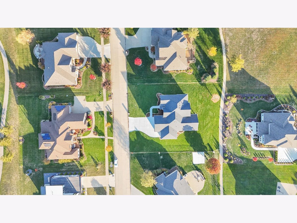
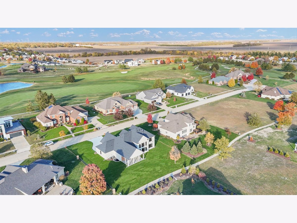
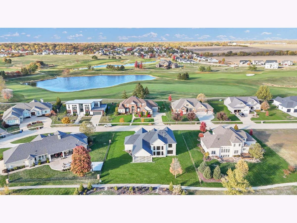
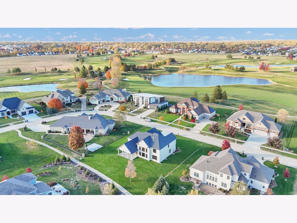
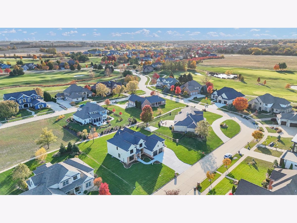
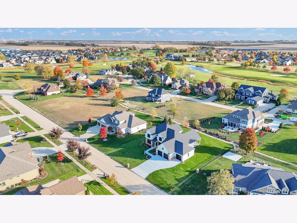
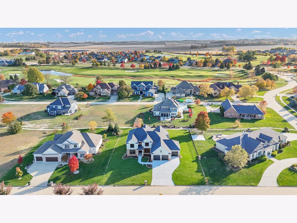
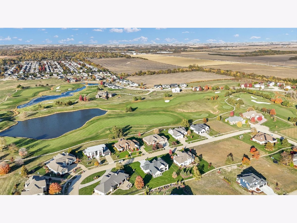
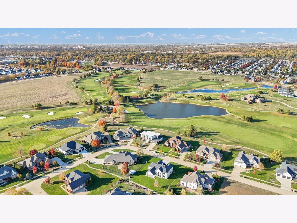
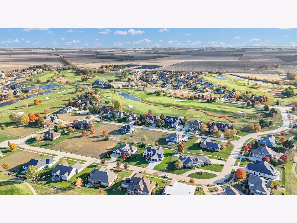
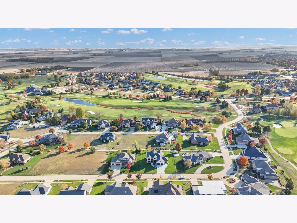
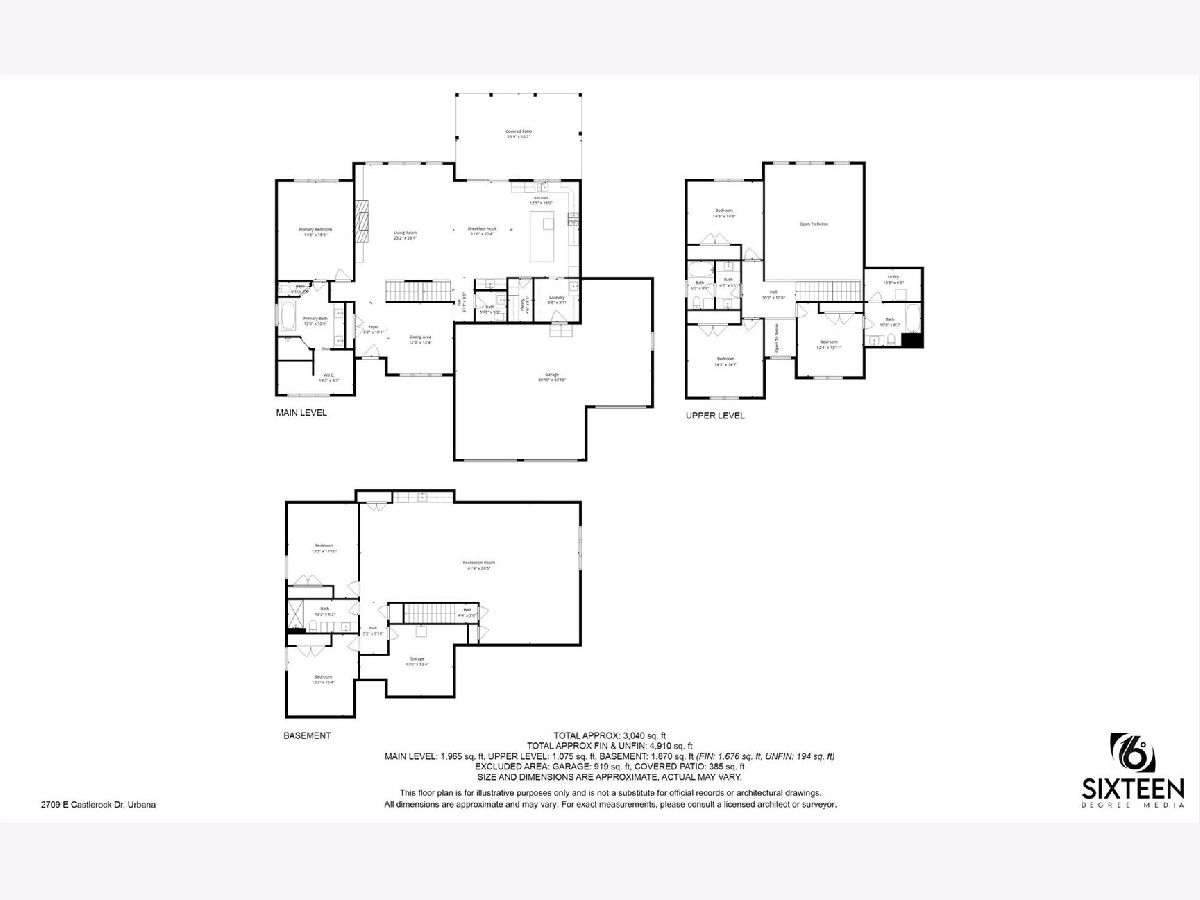
Room Specifics
Total Bedrooms: 6
Bedrooms Above Ground: 4
Bedrooms Below Ground: 2
Dimensions: —
Floor Type: —
Dimensions: —
Floor Type: —
Dimensions: —
Floor Type: —
Dimensions: —
Floor Type: —
Dimensions: —
Floor Type: —
Full Bathrooms: 5
Bathroom Amenities: Separate Shower,Double Sink,Soaking Tub
Bathroom in Basement: 1
Rooms: —
Basement Description: —
Other Specifics
| 3 | |
| — | |
| — | |
| — | |
| — | |
| 120x144.32 | |
| — | |
| — | |
| — | |
| — | |
| Not in DB | |
| — | |
| — | |
| — | |
| — |
Tax History
| Year | Property Taxes |
|---|---|
| 2023 | $11 |
| 2023 | $12 |
| — | $13 |
Contact Agent
Nearby Similar Homes
Nearby Sold Comparables
Contact Agent
Listing Provided By
KELLER WILLIAMS-TREC

