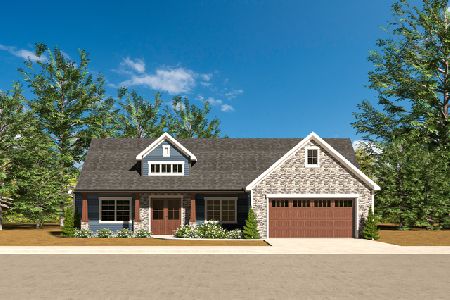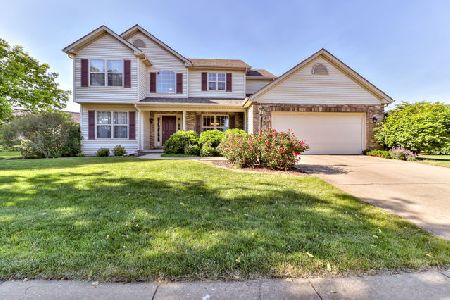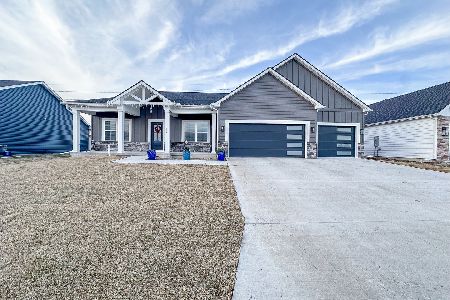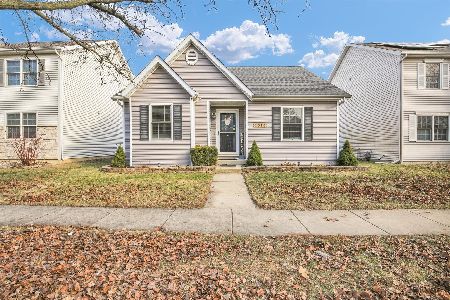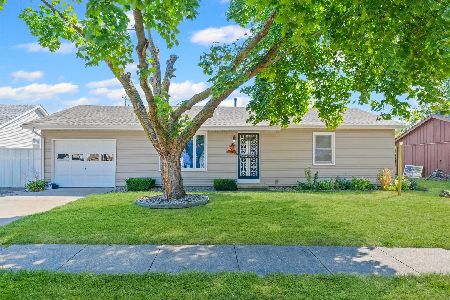2718 Castlerock Drive, Urbana, Illinois 61802
$619,900
|
Sold
|
|
| Status: | Closed |
| Sqft: | 2,452 |
| Cost/Sqft: | $253 |
| Beds: | 3 |
| Baths: | 4 |
| Year Built: | 2018 |
| Property Taxes: | $10 |
| Days On Market: | 2793 |
| Lot Size: | 0,40 |
Description
Another fabulous home with great attention to detail. Craftsman exterior. Elegant, Contemporary interior. A must see!! New construction home features 4 bedrooms, 3.5 baths, large 3 car garage, and a sunlit basement situated on a fantastic golf course lot. Custom cabinetry everywhere, built-in desk area, quartz counter tops in kitchen/master bathroom/jack & jill bathroom, real 3/4" hardwood floors, and stainless Whirlpool appliances in both kitchens. A walk-in pantry sits behind a custom sliding barn door. The basement has a large rec room, a second full kitchen/wetbar, 9' ceilings, and abundant room for storage. The lot is fully sodded and landscaped with sprinkler irrigation. High efficiency furnace and water heater. URBANA REAL ESTATE TAX ABATEMENT: 5 YEAR GRADUATED
Property Specifics
| Single Family | |
| — | |
| Ranch | |
| 2018 | |
| Full | |
| — | |
| No | |
| 0.4 |
| Champaign | |
| Stone Creek | |
| 0 / Not Applicable | |
| None | |
| Public | |
| Public Sewer | |
| 09985164 | |
| 932122180009 |
Nearby Schools
| NAME: | DISTRICT: | DISTANCE: | |
|---|---|---|---|
|
Grade School
Champaign Elementary School |
4 | — | |
|
Middle School
Champaign Junior High School |
4 | Not in DB | |
|
High School
Champaign High School |
4 | Not in DB | |
Property History
| DATE: | EVENT: | PRICE: | SOURCE: |
|---|---|---|---|
| 5 Jun, 2020 | Sold | $619,900 | MRED MLS |
| 27 Apr, 2020 | Under contract | $619,900 | MRED MLS |
| — | Last price change | $599,900 | MRED MLS |
| 14 Jun, 2018 | Listed for sale | $589,000 | MRED MLS |
| 24 Nov, 2021 | Sold | $669,900 | MRED MLS |
| 5 Oct, 2021 | Under contract | $669,900 | MRED MLS |
| 16 Sep, 2021 | Listed for sale | $669,900 | MRED MLS |
Room Specifics
Total Bedrooms: 4
Bedrooms Above Ground: 3
Bedrooms Below Ground: 1
Dimensions: —
Floor Type: Carpet
Dimensions: —
Floor Type: Carpet
Dimensions: —
Floor Type: Carpet
Full Bathrooms: 4
Bathroom Amenities: Separate Shower,Soaking Tub
Bathroom in Basement: 1
Rooms: Recreation Room,Foyer,Pantry,Kitchen
Basement Description: Finished
Other Specifics
| 3 | |
| Concrete Perimeter | |
| — | |
| Porch | |
| — | |
| 120X145 | |
| — | |
| Full | |
| Hardwood Floors, First Floor Bedroom, First Floor Laundry, First Floor Full Bath | |
| Range, Microwave, Dishwasher, Refrigerator, Disposal | |
| Not in DB | |
| — | |
| — | |
| — | |
| Gas Log |
Tax History
| Year | Property Taxes |
|---|---|
| 2020 | $10 |
| 2021 | $7,382 |
Contact Agent
Nearby Similar Homes
Nearby Sold Comparables
Contact Agent
Listing Provided By
Twin City Realty-Monticello Branch


