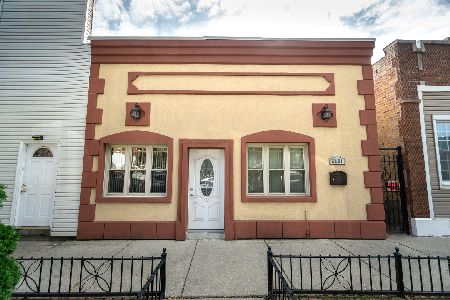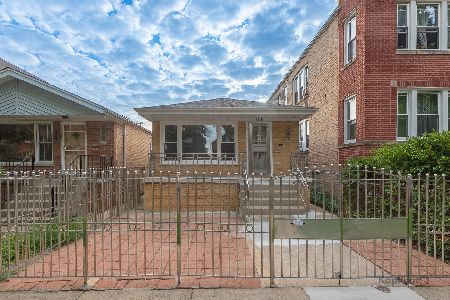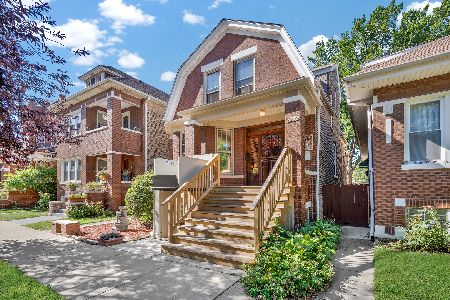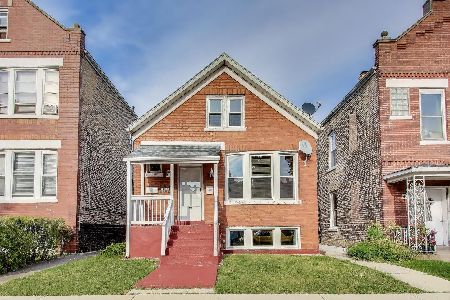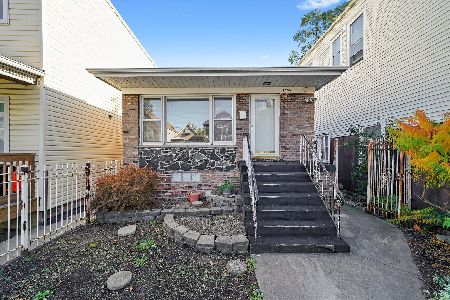2719 Pope John Paul Ii Drive, Brighton Park, Chicago, Illinois 60632
$344,900
|
For Sale
|
|
| Status: | Active |
| Sqft: | 2,046 |
| Cost/Sqft: | $169 |
| Beds: | 4 |
| Baths: | 2 |
| Year Built: | 1947 |
| Property Taxes: | $3,098 |
| Days On Market: | 63 |
| Lot Size: | 0,00 |
Description
Brighton Park Beauty - Spacious 4-Bed, 2-Bath Home with Ample Parking Welcome to this beautifully maintained 4-bedroom, 2-bath home in the heart of Brighton Park! The first floor features an inviting open floor plan with a living room, a formal dining area, and an updated kitchen - all enhanced by ample ceiling height and gleaming hardwood floors throughout. You'll also find three generous bedrooms, a full bath, and a convenient laundry area on this level. Upstairs, enjoy vaulted ceilings and a spacious primary suite with two closets, a full bath, and a large recreational room perfect for a home office, playroom, or lounge. Outside, the property offers a privacy sliding gate and an oversized parking area with space for 4+ vehicles. Unbeatable location - just minutes to four major bus lines, the CTA Orange Line, and I-55 for quick access downtown or to the suburbs. Don't miss the chance to make this versatile and move-in-ready home yours!
Property Specifics
| Single Family | |
| — | |
| — | |
| 1947 | |
| — | |
| — | |
| No | |
| — |
| Cook | |
| — | |
| 0 / Not Applicable | |
| — | |
| — | |
| — | |
| 12460170 | |
| 19014010470000 |
Property History
| DATE: | EVENT: | PRICE: | SOURCE: |
|---|---|---|---|
| 1 Sep, 2025 | Listed for sale | $355,000 | MRED MLS |
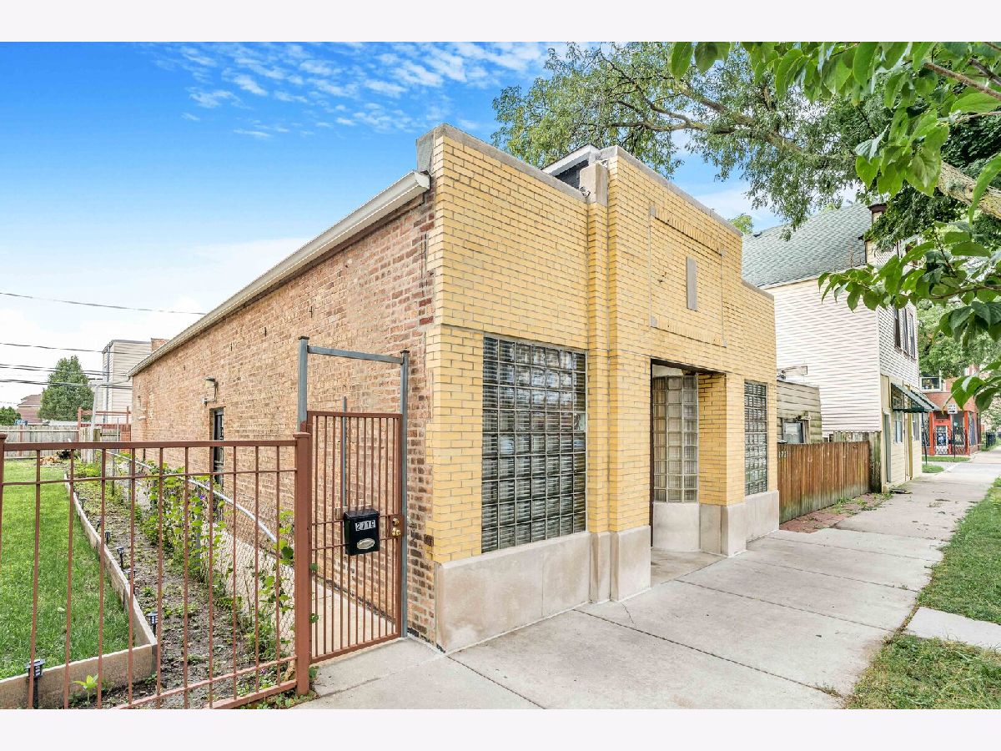























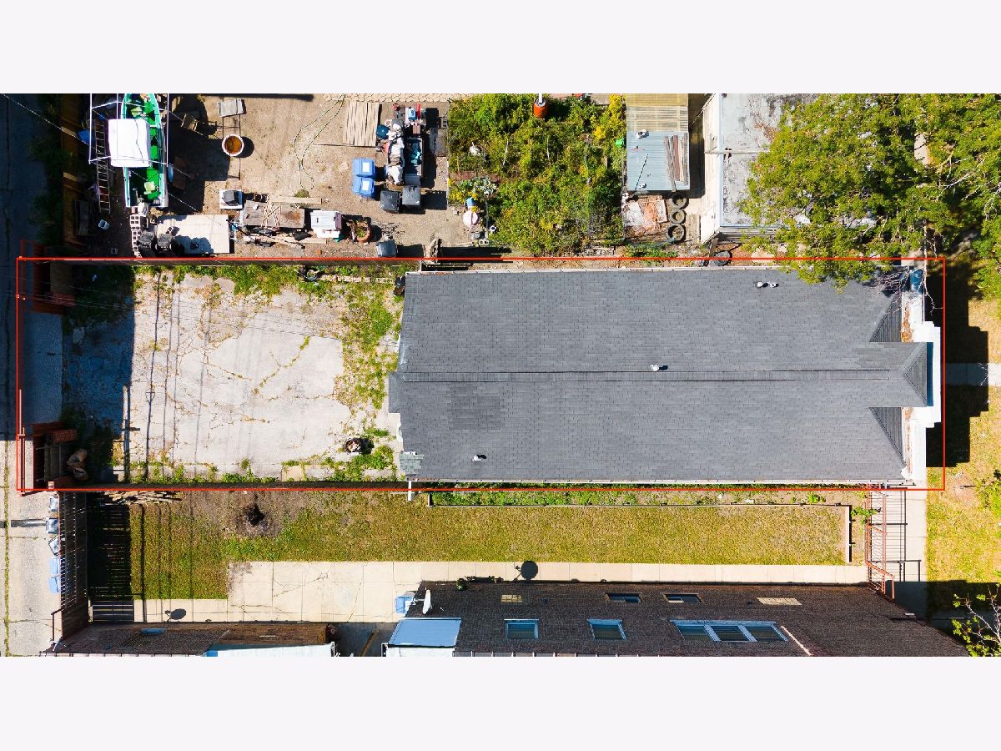
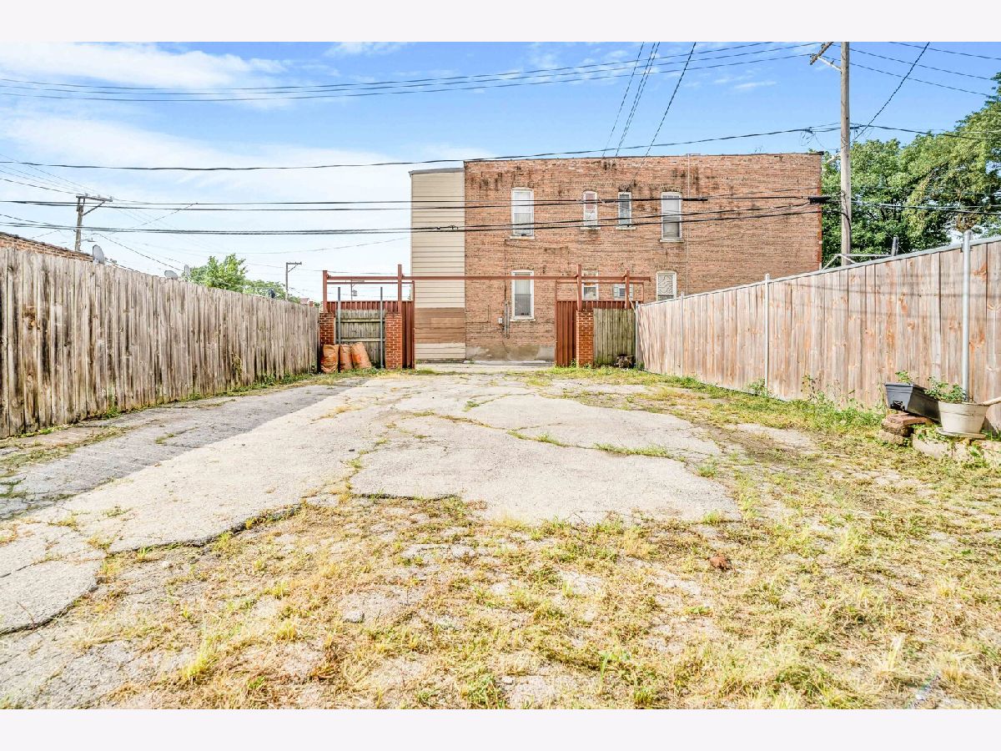
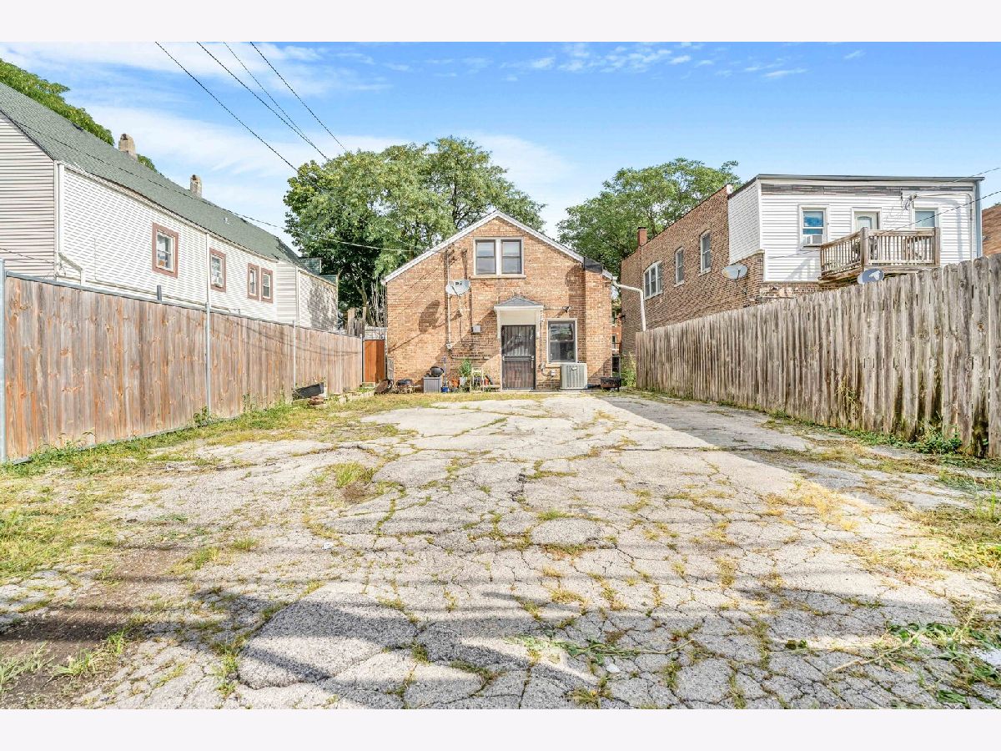
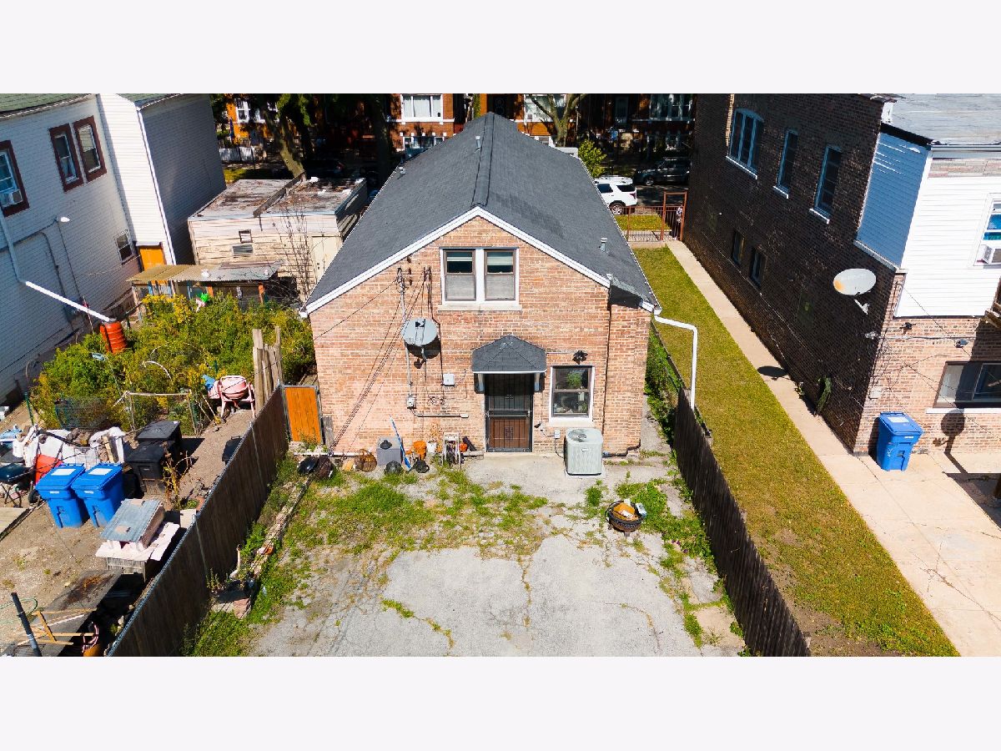
Room Specifics
Total Bedrooms: 4
Bedrooms Above Ground: 4
Bedrooms Below Ground: 0
Dimensions: —
Floor Type: —
Dimensions: —
Floor Type: —
Dimensions: —
Floor Type: —
Full Bathrooms: 2
Bathroom Amenities: —
Bathroom in Basement: 0
Rooms: —
Basement Description: —
Other Specifics
| — | |
| — | |
| — | |
| — | |
| — | |
| 26X125 | |
| Finished | |
| — | |
| — | |
| — | |
| Not in DB | |
| — | |
| — | |
| — | |
| — |
Tax History
| Year | Property Taxes |
|---|---|
| 2025 | $3,098 |
Contact Agent
Nearby Similar Homes
Nearby Sold Comparables
Contact Agent
Listing Provided By
REMAX PREMIER

