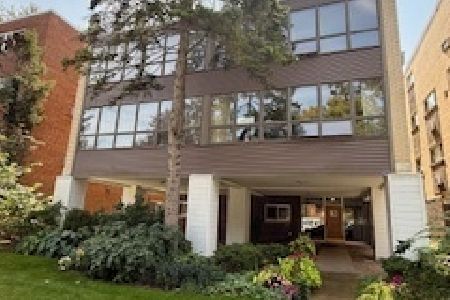2720 Central Street, Evanston, Illinois 60201
$499,000
|
For Sale
|
|
| Status: | Contingent |
| Sqft: | 2,000 |
| Cost/Sqft: | $250 |
| Beds: | 3 |
| Baths: | 3 |
| Year Built: | 1991 |
| Property Taxes: | $9,565 |
| Days On Market: | 75 |
| Lot Size: | 0,00 |
Description
This condo truly has it all! Spacious and bright, this LARGE 3-bedroom, 2.5-bath home offers treetop views, abundant natural light, and the convenience of an elevator building with two parking spaces-all in a prime north Evanston location within walking distance to Central Street shops, Cafes, restaurants, schools, bus lines, and the Metra. The desirable split-bedroom floor plan includes two large bedrooms (one with custom built-ins, perfect for a home office) that share a full hall bath and an expansive primary suite featuring a walk-in closet, a bath with a walk-in shower and separate tub, plus sliding doors to your private balcony. Entertaining is easy in the oversized living room with fireplace, and a second set of sliding doors to the balcony, seamlessly connected to the generous dining room with built-in cabinetry. The kitchen provides excellent workspace along with a bright eat-in area. Additional highlights include a laundry room with extra storage, newer windows, central air, hardwood floors, and two parking spaces, one in the garage and the other outdoor for easy access or guest use. Well-designed, move-in ready, and ideally located-this home is the perfect blend of comfort and convenience. Love where you live!
Property Specifics
| Condos/Townhomes | |
| 5 | |
| — | |
| 1991 | |
| — | |
| — | |
| No | |
| — |
| Cook | |
| — | |
| 524 / Monthly | |
| — | |
| — | |
| — | |
| 12455771 | |
| 10112030361011 |
Nearby Schools
| NAME: | DISTRICT: | DISTANCE: | |
|---|---|---|---|
|
Grade School
Lincolnwood Elementary School |
65 | — | |
|
Middle School
Haven Middle School |
65 | Not in DB | |
|
High School
Evanston Twp High School |
202 | Not in DB | |
Property History
| DATE: | EVENT: | PRICE: | SOURCE: |
|---|---|---|---|
| 24 Feb, 2011 | Sold | $365,000 | MRED MLS |
| 22 Dec, 2010 | Under contract | $385,000 | MRED MLS |
| 2 Jun, 2010 | Listed for sale | $385,000 | MRED MLS |
| 5 Dec, 2025 | Under contract | $499,000 | MRED MLS |
| — | Last price change | $540,000 | MRED MLS |
| 3 Oct, 2025 | Listed for sale | $540,000 | MRED MLS |
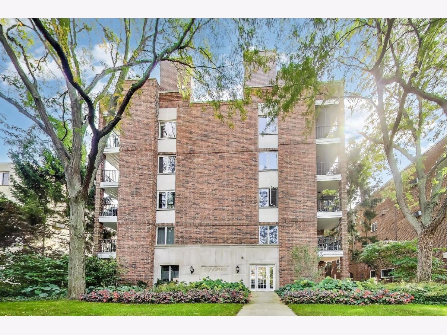
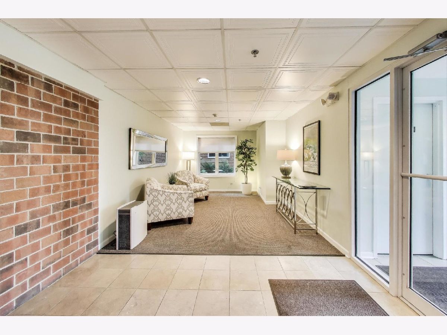
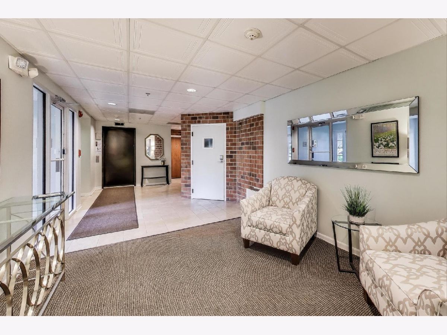
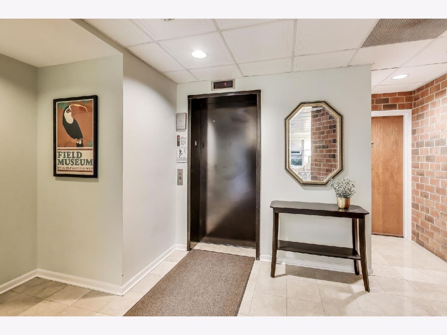
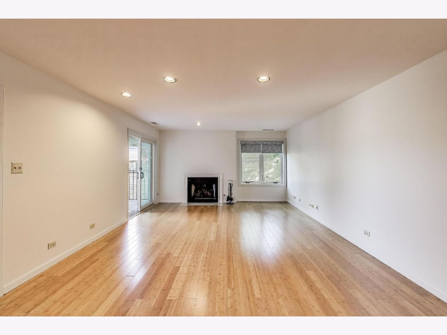
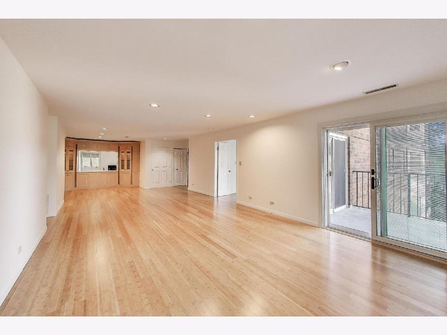
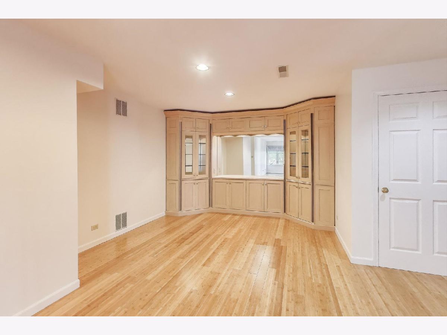
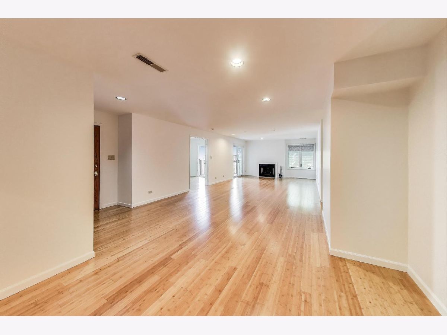
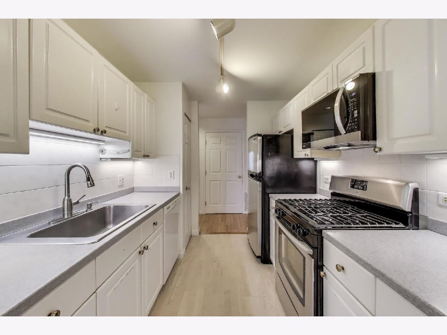
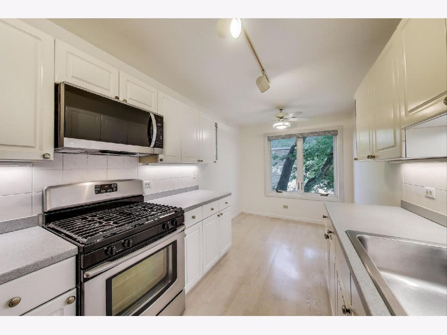
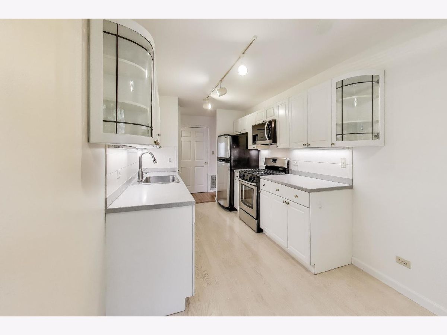
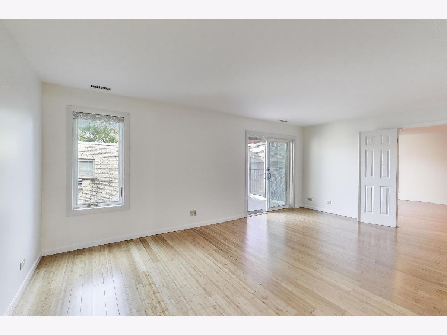
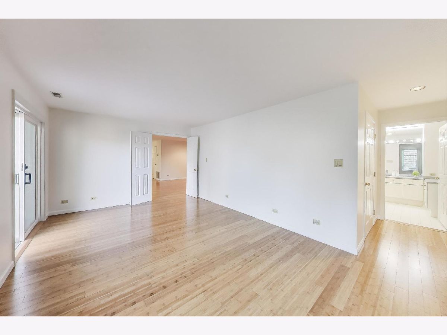
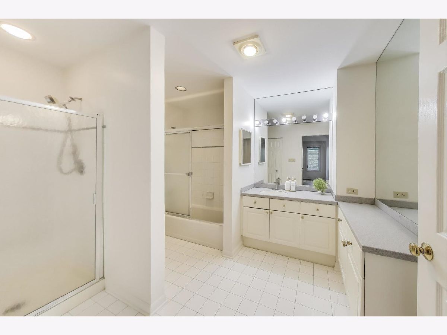
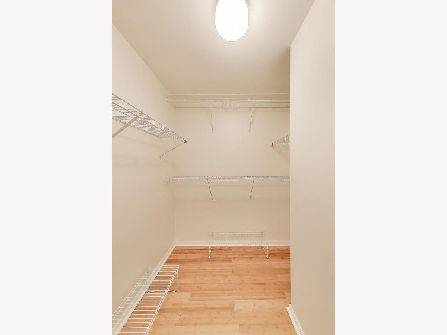
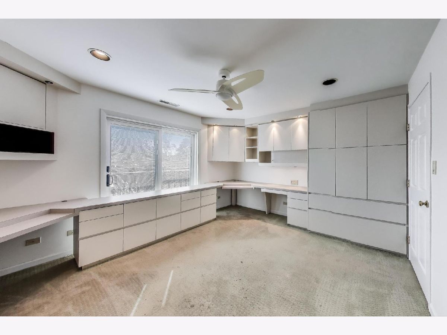
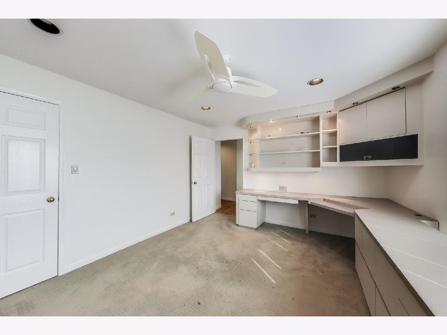
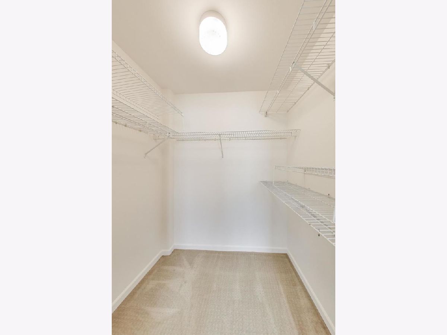
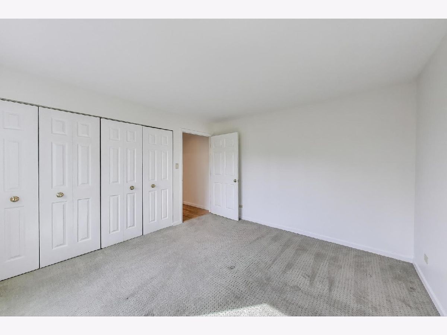
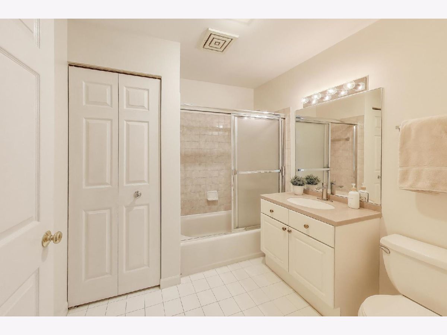
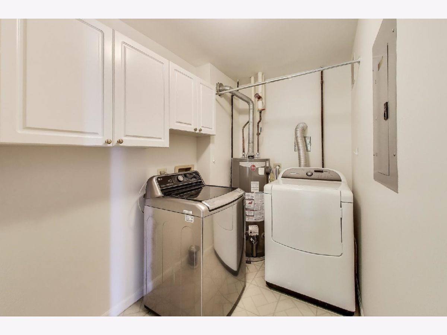
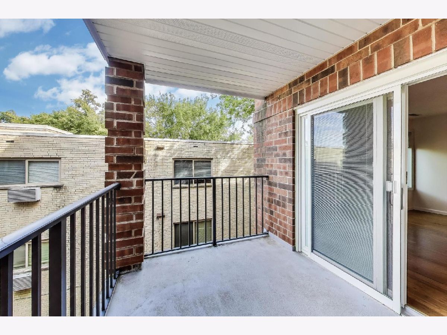
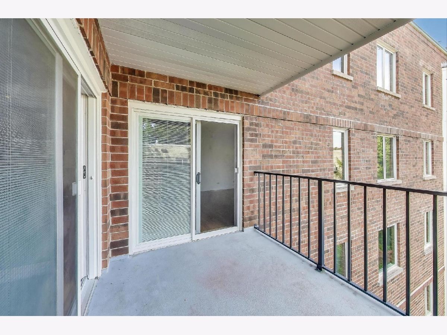
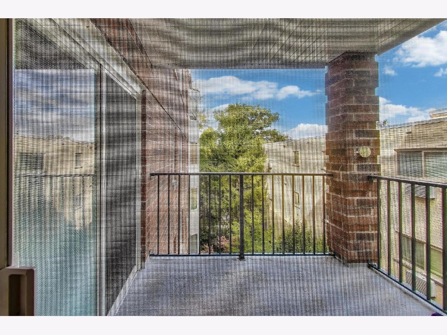
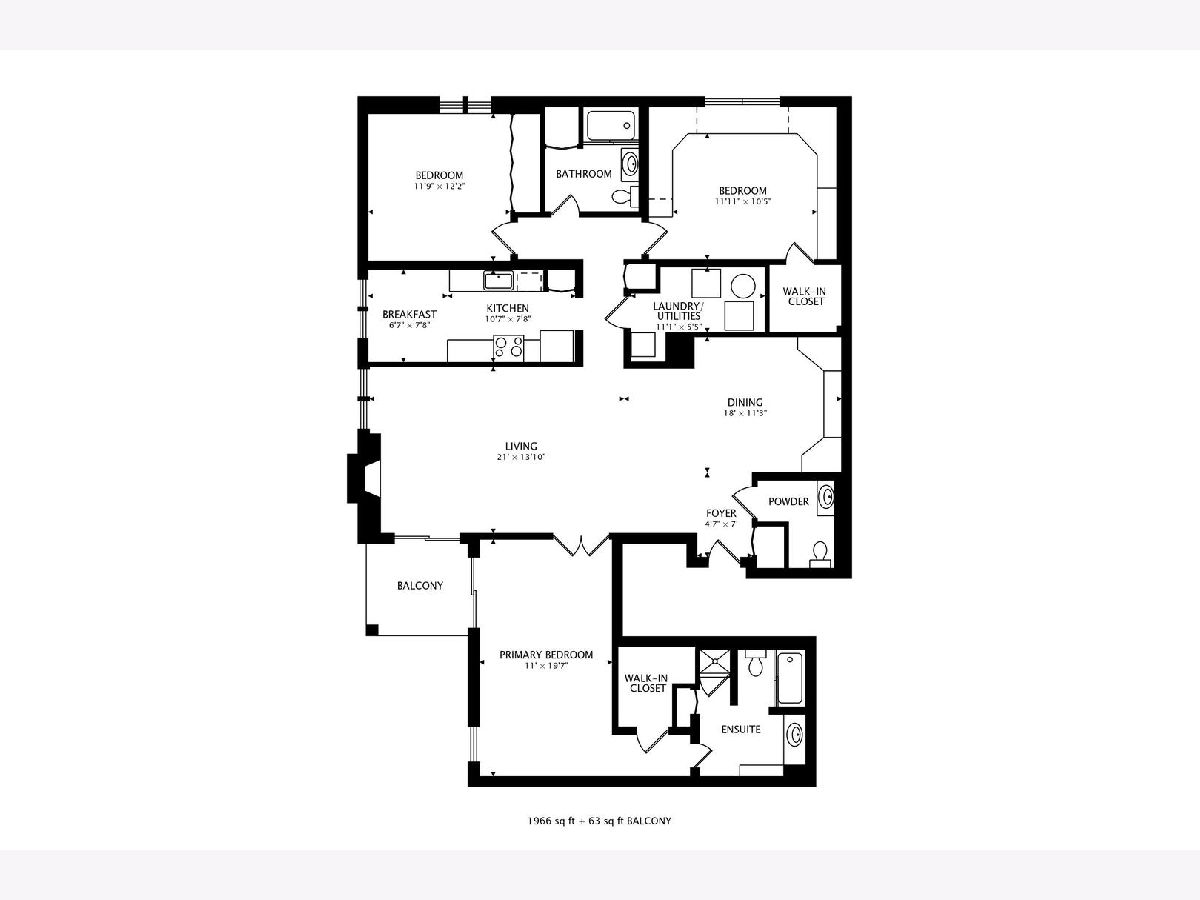
Room Specifics
Total Bedrooms: 3
Bedrooms Above Ground: 3
Bedrooms Below Ground: 0
Dimensions: —
Floor Type: —
Dimensions: —
Floor Type: —
Full Bathrooms: 3
Bathroom Amenities: Separate Shower
Bathroom in Basement: —
Rooms: —
Basement Description: —
Other Specifics
| 1 | |
| — | |
| — | |
| — | |
| — | |
| COMMON | |
| — | |
| — | |
| — | |
| — | |
| Not in DB | |
| — | |
| — | |
| — | |
| — |
Tax History
| Year | Property Taxes |
|---|---|
| 2011 | $6,801 |
| 2025 | $9,565 |
Contact Agent
Nearby Sold Comparables
Contact Agent
Listing Provided By
@properties Christie's International Real Estate

