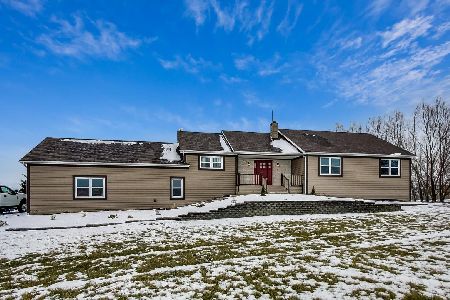27243 88th Avenue, Monee, Illinois 60449
$815,000
|
For Sale
|
|
| Status: | Active |
| Sqft: | 5,000 |
| Cost/Sqft: | $163 |
| Beds: | 11 |
| Baths: | 5 |
| Year Built: | 1999 |
| Property Taxes: | $10,859 |
| Days On Market: | 107 |
| Lot Size: | 2,50 |
Description
Nestled in the serene Green Garden Township within the top-rated Peotone school district, this fully remodeled estate in Peotone Schools offers over 4,000 square feet of luxurious living on a sprawling 2.5-acre lot. Perfect for at-home business owners, large families, tech enthusiasts, or equestrian lovers, this move-in-ready two-story home boasts up to 11 bedrooms (including three in a versatile barn) and 5 bathrooms, blending modern sophistication with rural charm. Step through a grand foyer with soaring 20-foot ceilings into a stunning dinning room, where a floor-to-ceiling flagstone fireplace with a gas starter creates a warm centerpiece. The space flows seamlessly into a spacious gourmet kitchen, featuring granite countertops, premium stainless steel appliances, a large island, pantry, and rich hardwood flooring. The 19x19 master suite is a private retreat with a tray ceiling, in-wall safe, lounge area, and a 19x15 walk-in closet with built-in shelves, complemented by a spa-inspired bathroom with two LED mirrors, a dedicated makeup sitting area with an LED mirror, dual vanities, soaker tub, and oversized shower. Entertainment abounds in the basement's theater room, equipped with Ashley chairs, a couch, a projector with a retractable screen, 5 speakers, and Google Assistant-controlled lighting, alongside a 10x10 kitchen with a fridge and popcorn station. A dedicated gym with included equipment adds to the home's versatility. Beyond the main house, a 60x40 insulated barn with a concrete floor, fire system, mini-splits, secure internet, bathroom, kitchen, and three potential bedrooms or offices offers endless possibilities for a home business or related living. A 40x15 storage barn with a mini-split and secure internet provides additional functionality. The freshly landscaped 2.5-acre lot features a covered patio with an outdoor TV, patio furniture, outdoor kitchen, speakers, and a hot tub enclosure, perfect for entertaining. Cutting-edge upgrades elevate this estate, including a $50,000 network that includes Ubiquiti network, 22 security cameras, plate readers, facial recognition, a monitored fire system ($39/month). Also, new west-facing windows. Located in unincorporated Will County with easy I-57 access to Chicago's south suburbs, shopping, and dining, this family-friendly estate benefits from Peotone schools (207U) and school bus service.
Property Specifics
| Single Family | |
| — | |
| — | |
| 1999 | |
| — | |
| — | |
| No | |
| 2.5 |
| Will | |
| — | |
| 0 / Not Applicable | |
| — | |
| — | |
| — | |
| 12478413 | |
| 1813351000140000 |
Nearby Schools
| NAME: | DISTRICT: | DISTANCE: | |
|---|---|---|---|
|
Grade School
Peotone Elementary School |
207U | — | |
|
Middle School
Peotone Junior High School |
207U | Not in DB | |
|
High School
Peotone High School |
207U | Not in DB | |
Property History
| DATE: | EVENT: | PRICE: | SOURCE: |
|---|---|---|---|
| 30 Sep, 2008 | Sold | $420,000 | MRED MLS |
| 14 Sep, 2008 | Under contract | $435,000 | MRED MLS |
| — | Last price change | $449,900 | MRED MLS |
| 24 Apr, 2008 | Listed for sale | $449,900 | MRED MLS |
| 1 May, 2019 | Sold | $345,000 | MRED MLS |
| 30 Apr, 2019 | Under contract | $379,900 | MRED MLS |
| 30 Apr, 2019 | Listed for sale | $379,900 | MRED MLS |
| — | Last price change | $850,000 | MRED MLS |
| 1 Oct, 2025 | Listed for sale | $875,000 | MRED MLS |

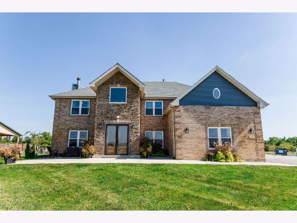
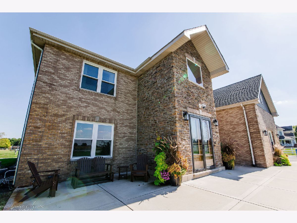
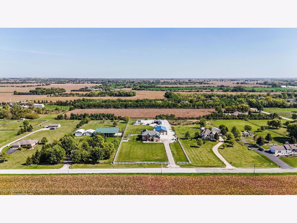
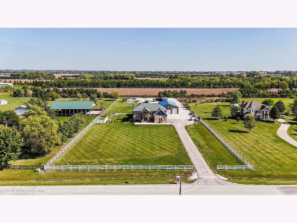
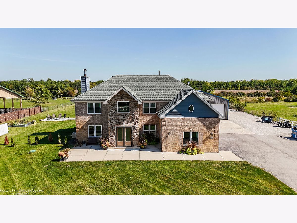
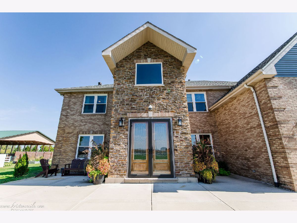
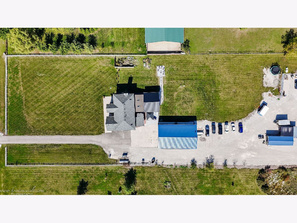
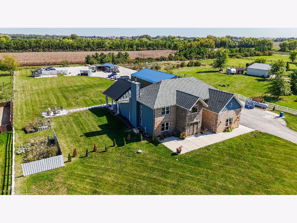
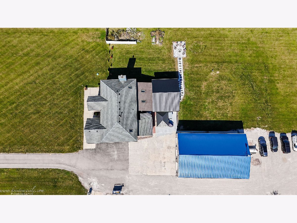
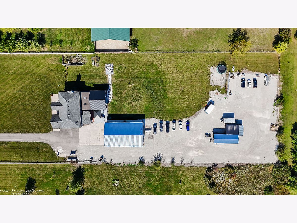
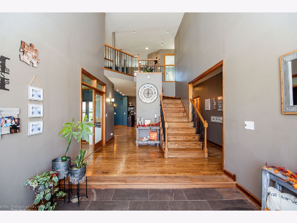
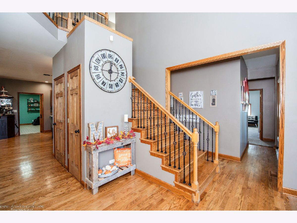
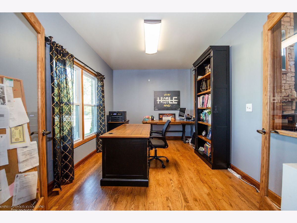
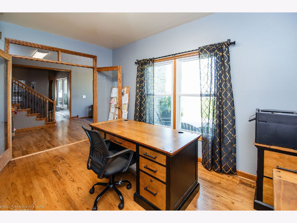
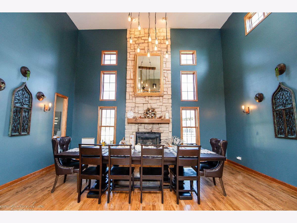
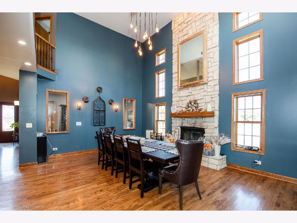
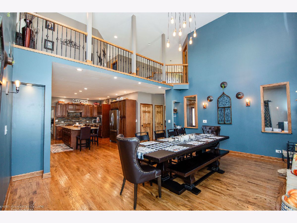
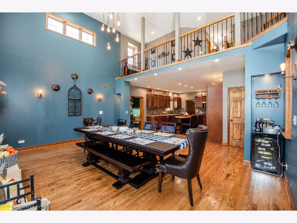
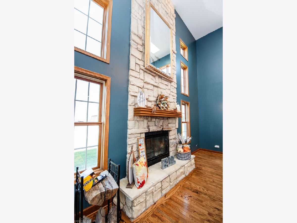
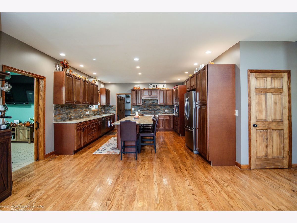
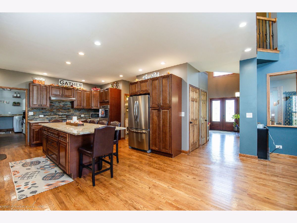
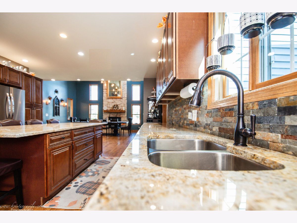
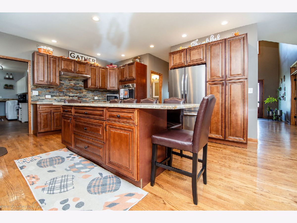
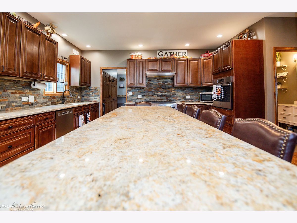
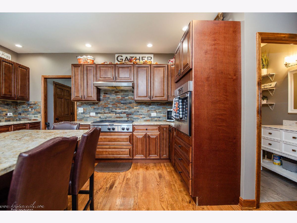
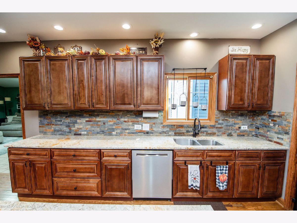
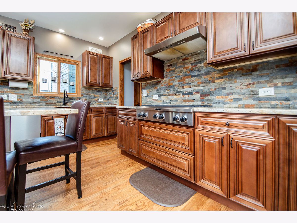
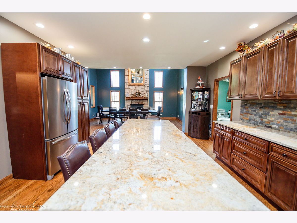
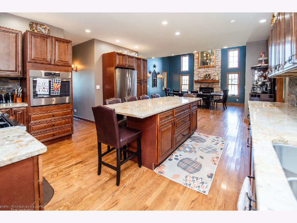
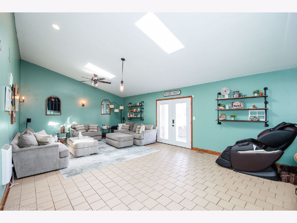
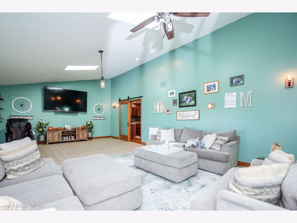
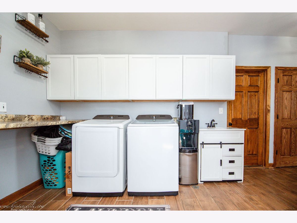
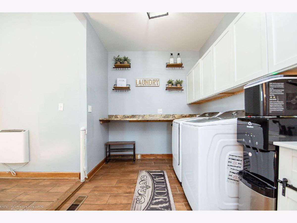
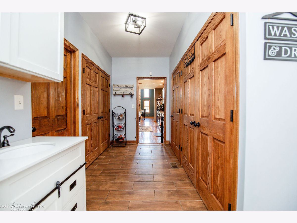
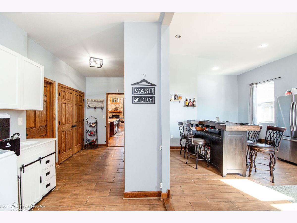
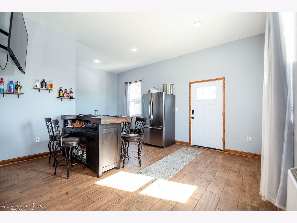
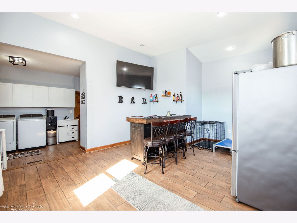
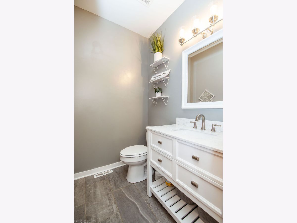
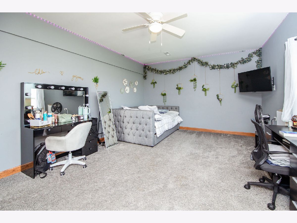
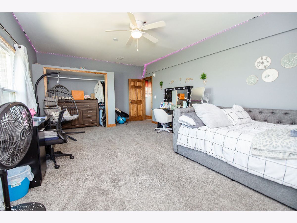
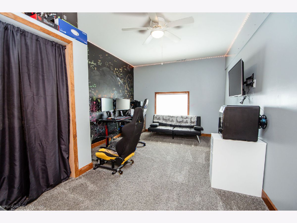
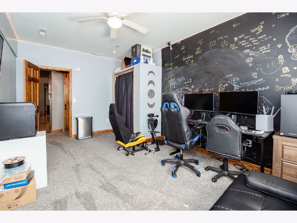
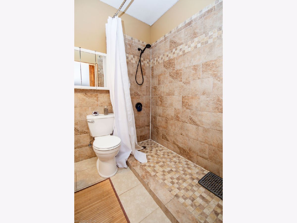
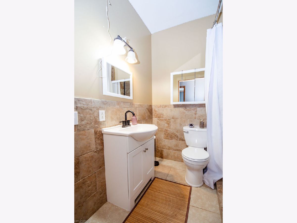
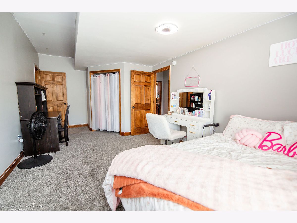
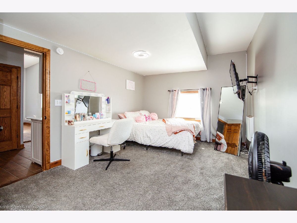
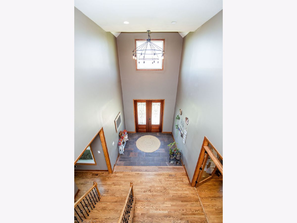
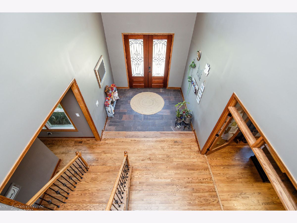
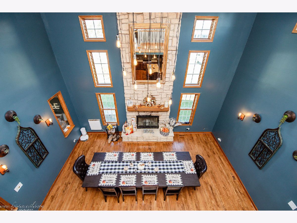
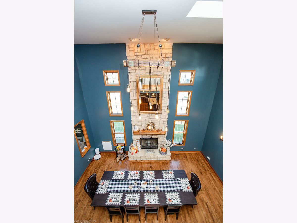
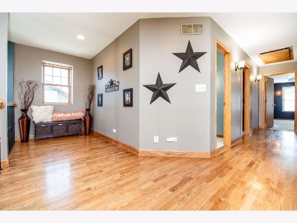
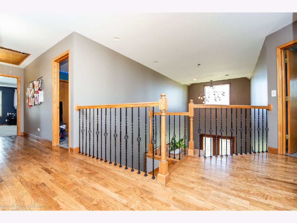
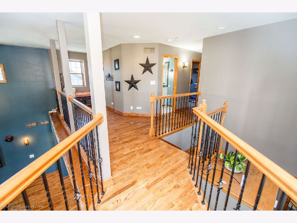
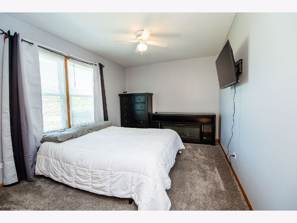
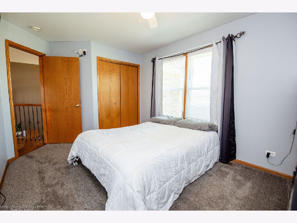
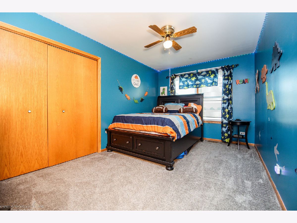
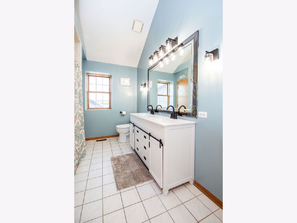
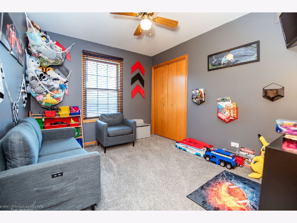
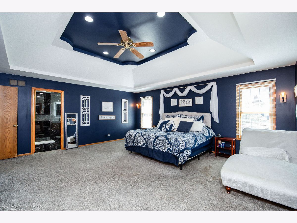
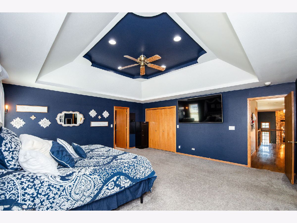
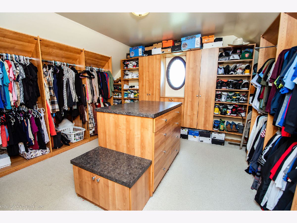
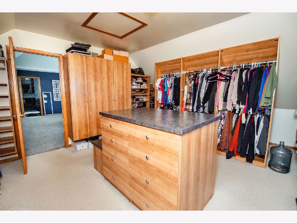
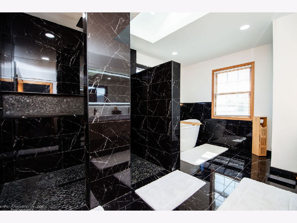
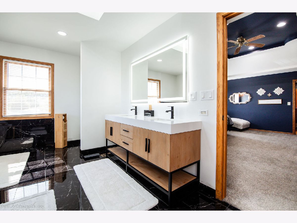
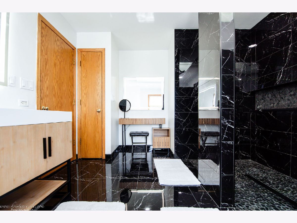
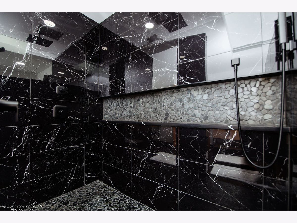
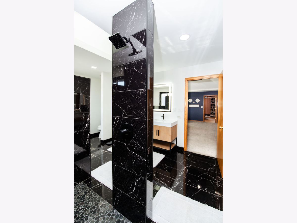
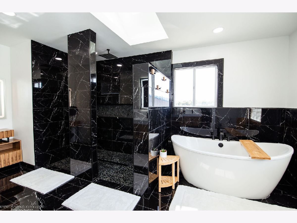
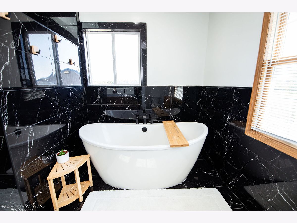
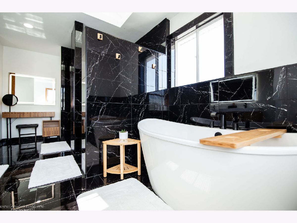
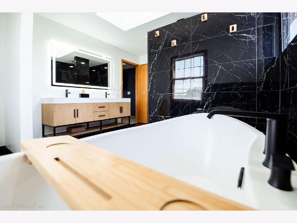
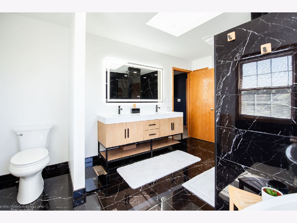
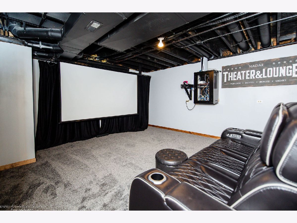
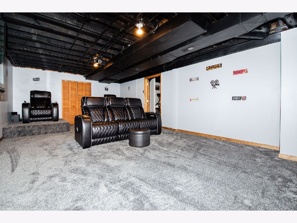
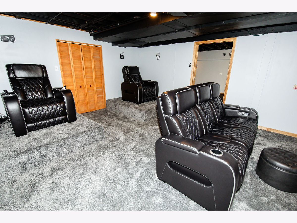
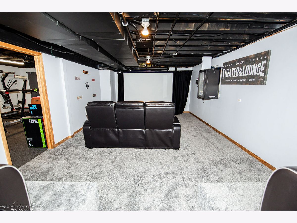
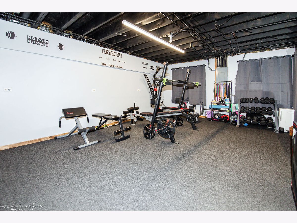
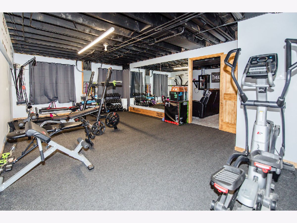
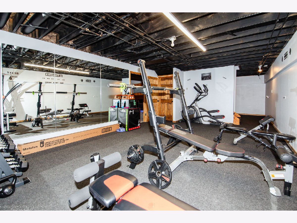
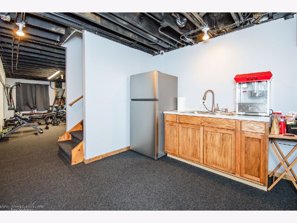
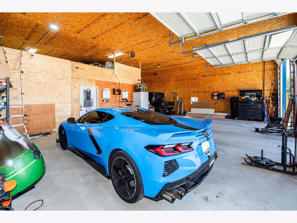
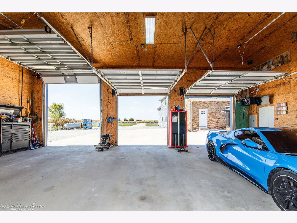
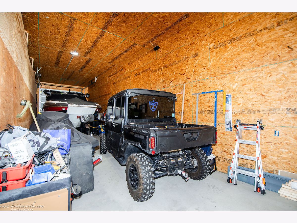
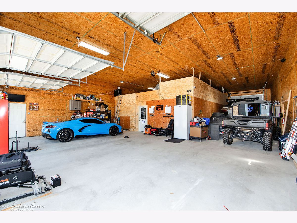
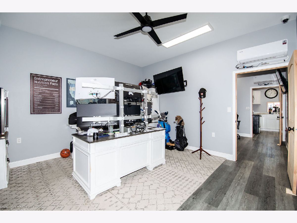
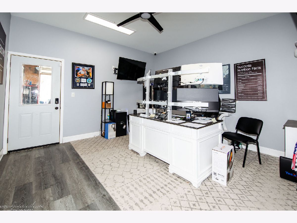
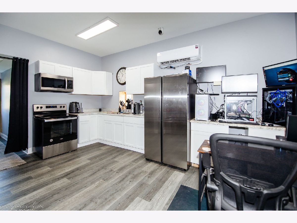
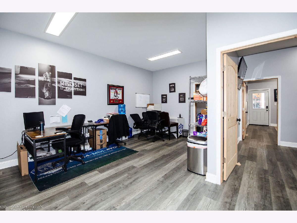
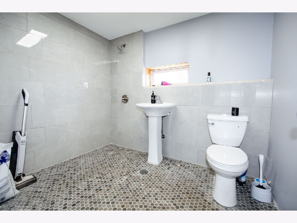
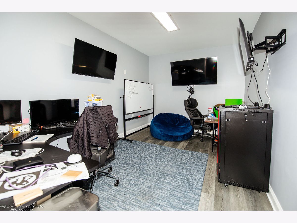
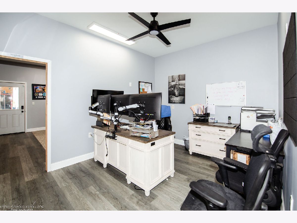
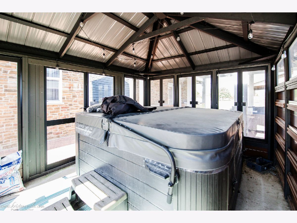
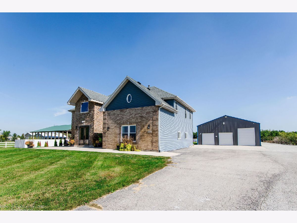
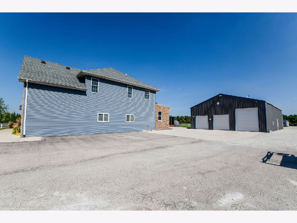
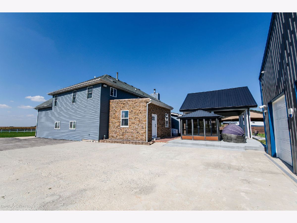
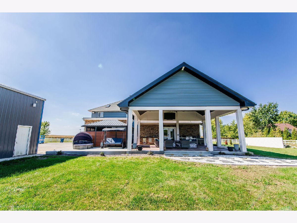
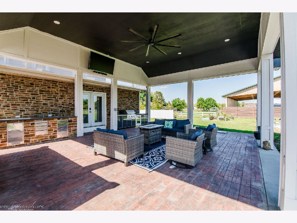
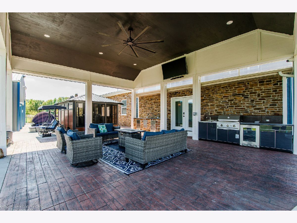
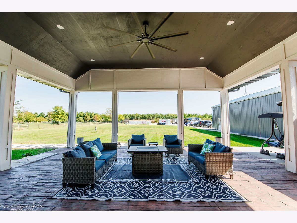
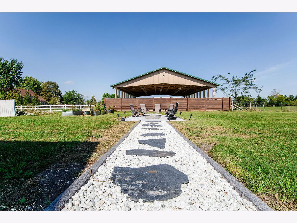
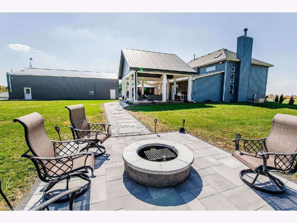
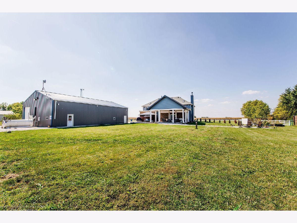
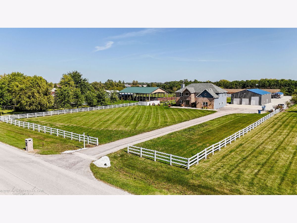
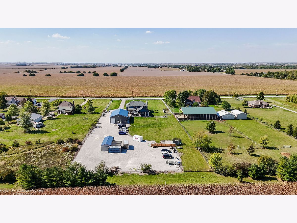
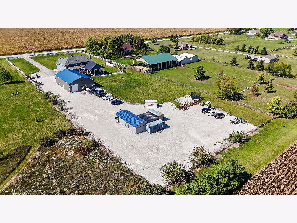
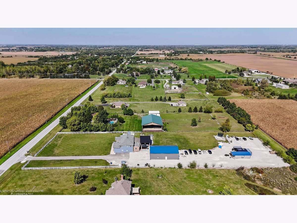
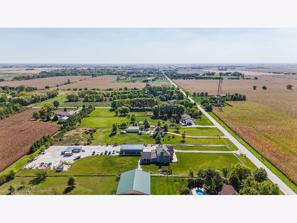
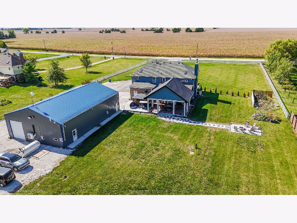
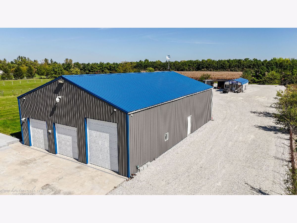
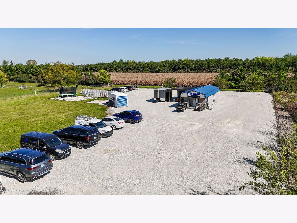
Room Specifics
Total Bedrooms: 11
Bedrooms Above Ground: 11
Bedrooms Below Ground: 0
Dimensions: —
Floor Type: —
Dimensions: —
Floor Type: —
Dimensions: —
Floor Type: —
Dimensions: —
Floor Type: —
Dimensions: —
Floor Type: —
Dimensions: —
Floor Type: —
Dimensions: —
Floor Type: —
Dimensions: —
Floor Type: —
Dimensions: —
Floor Type: —
Dimensions: —
Floor Type: —
Full Bathrooms: 5
Bathroom Amenities: Whirlpool,Separate Shower,Double Sink
Bathroom in Basement: 0
Rooms: —
Basement Description: —
Other Specifics
| 4 | |
| — | |
| — | |
| — | |
| — | |
| 192X568 | |
| Full | |
| — | |
| — | |
| — | |
| Not in DB | |
| — | |
| — | |
| — | |
| — |
Tax History
| Year | Property Taxes |
|---|---|
| 2008 | $7,849 |
| 2019 | $10,115 |
| — | $10,859 |
Contact Agent
Nearby Similar Homes
Nearby Sold Comparables
Contact Agent
Listing Provided By
Exclusive Realtors


