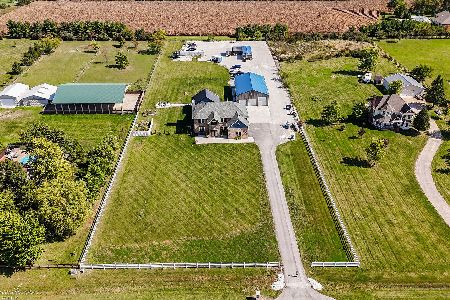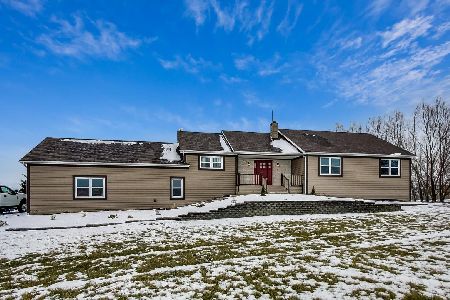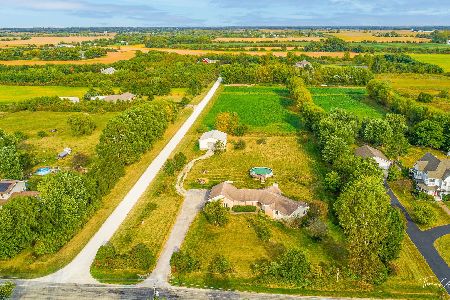27243 88th Avenue, Monee, Illinois 60449
$345,000
|
Sold
|
|
| Status: | Closed |
| Sqft: | 3,600 |
| Cost/Sqft: | $106 |
| Beds: | 4 |
| Baths: | 3 |
| Year Built: | 1999 |
| Property Taxes: | $10,115 |
| Days On Market: | 2454 |
| Lot Size: | 2,50 |
Description
Like new gorgeous immaculate home, features large kitchen w/ island that opens to huge 4 season rm. with panoramic views. 20 ft. high ceiling in foyer & family room w/floor to ceiling flagstone fireplace. The master bedroom suite is unbelievable, has a 20x14 walk in closet, bath w/ 2 person whirlpool tub & separate shower. Amenities: Central vacuum, Generator system, Great deck overlooking 2.5 acres of well maintained landscaped and fenced land. Barn. Horses allowed! Nice and equipped above ground pool. Newer driveway. Dog house, and much more to mention. A must see beauty..!! Call now, easy to show.
Property Specifics
| Single Family | |
| — | |
| Contemporary | |
| 1999 | |
| Full | |
| — | |
| No | |
| 2.5 |
| Will | |
| — | |
| 0 / Not Applicable | |
| None | |
| Private Well | |
| Septic-Private | |
| 10365021 | |
| 1813351000140000 |
Nearby Schools
| NAME: | DISTRICT: | DISTANCE: | |
|---|---|---|---|
|
Grade School
Peotone Elementary School |
207U | — | |
|
Middle School
Peotone Junior High School |
207U | Not in DB | |
|
High School
Peotone High School |
207U | Not in DB | |
Property History
| DATE: | EVENT: | PRICE: | SOURCE: |
|---|---|---|---|
| 30 Sep, 2008 | Sold | $420,000 | MRED MLS |
| 14 Sep, 2008 | Under contract | $435,000 | MRED MLS |
| — | Last price change | $449,900 | MRED MLS |
| 24 Apr, 2008 | Listed for sale | $449,900 | MRED MLS |
| 1 May, 2019 | Sold | $345,000 | MRED MLS |
| 30 Apr, 2019 | Under contract | $379,900 | MRED MLS |
| 30 Apr, 2019 | Listed for sale | $379,900 | MRED MLS |
| — | Last price change | $850,000 | MRED MLS |
| 1 Oct, 2025 | Listed for sale | $875,000 | MRED MLS |
Room Specifics
Total Bedrooms: 4
Bedrooms Above Ground: 4
Bedrooms Below Ground: 0
Dimensions: —
Floor Type: Carpet
Dimensions: —
Floor Type: Carpet
Dimensions: —
Floor Type: Carpet
Full Bathrooms: 3
Bathroom Amenities: Whirlpool,Separate Shower,Double Sink
Bathroom in Basement: 0
Rooms: Sun Room,Loft,Foyer,Recreation Room
Basement Description: Finished
Other Specifics
| 3 | |
| Concrete Perimeter | |
| Asphalt | |
| Deck, Patio, Hot Tub, Above Ground Pool | |
| Fenced Yard,Horses Allowed,Landscaped | |
| 192X568 | |
| Full | |
| Full | |
| — | |
| Double Oven, Dishwasher, Refrigerator | |
| Not in DB | |
| Pool, Horse-Riding Area, Street Lights, Street Paved | |
| — | |
| — | |
| Wood Burning, Gas Starter |
Tax History
| Year | Property Taxes |
|---|---|
| 2008 | $7,849 |
| 2019 | $10,115 |
| — | $10,859 |
Contact Agent
Nearby Sold Comparables
Contact Agent
Listing Provided By
RE/MAX City






