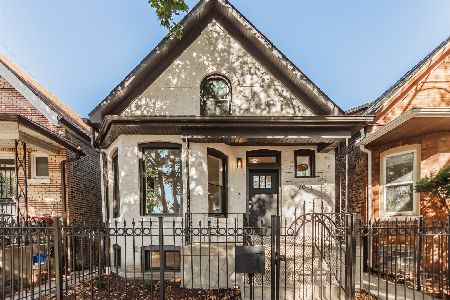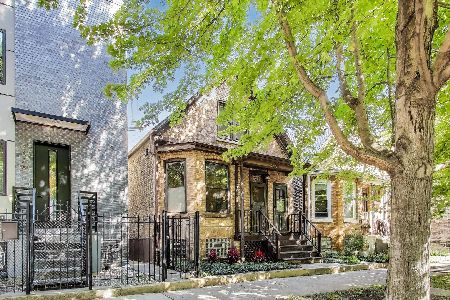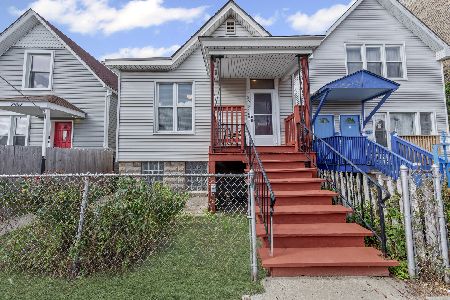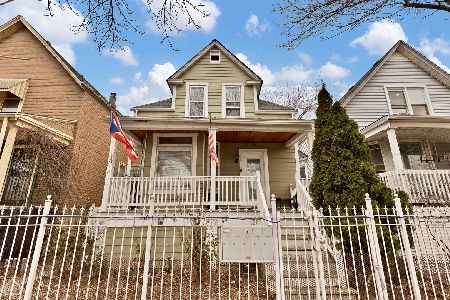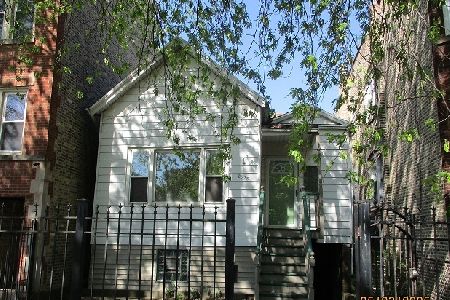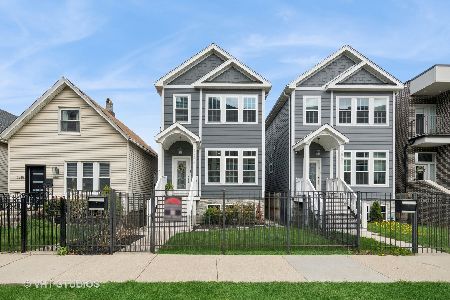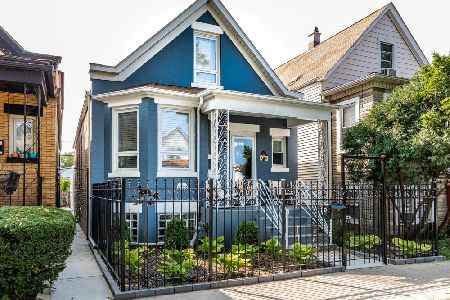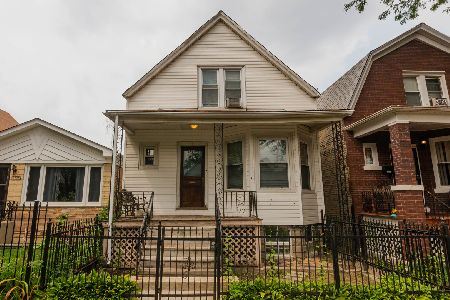2733 Nelson Street, Avondale, Chicago, Illinois 60618
$735,000
|
For Sale
|
|
| Status: | Pending |
| Sqft: | 2,143 |
| Cost/Sqft: | $343 |
| Beds: | 4 |
| Baths: | 3 |
| Year Built: | 1910 |
| Property Taxes: | $5,505 |
| Days On Market: | 54 |
| Lot Size: | 0,00 |
Description
Welcome to this beautifully updated Avondale home, fully renovated in 2018 and designed to offer the perfect blend of style, comfort, and convenience. With 4 bedrooms, 2.5 bathrooms, and a finished walkout basement, there's space here for both everyday living and entertaining. Tucked away on a quiet, one-way street, the home has wonderful curb appeal with a landscaped front yard and gated entry. At the heart of the home is the kitchen-both functional and inviting-with a large sit-in island, sleek cabinetry, quartz counters, modern lighting, and stainless steel appliances. Whether you're cooking a weeknight dinner or hosting friends, it's a space that makes it easy to gather. The finished walkout basement feels like a true extension of the home, offering a wide-open recreation area that can be tailored to your needs-whether that's a family room, playroom, or fitness space. A dedicated laundry room with wet sink, ample storage, and room for a private office make it as practical as it is versatile. With direct access to the backyard, it's the kind of lower level that doesn't just add square footage-it adds real, usable living space. Upstairs, you'll find two spacious bedrooms, including the primary suite, along with a second bright and comfortable bedroom. On the main floor, two additional bedrooms offer flexibility-perfect as guest rooms, a playroom, or even a home office. The home includes two full bathrooms-one on each floor-plus a stylish powder room for guests. Out back, you'll find a low-maintenance turf yard, perfect for pets, play, or relaxing without the upkeep. The home also comes with a spacious 2.5-car garage-rare in the city and ideal for storage as well as parking. All of this in a location that puts you in the heart of Avondale-close to restaurants, coffee shops, and neighborhood favorites, with quick access to the highway and public transit. This is more than a house-it's a move-in-ready home that blends thoughtful updates with practical living in one of Chicago's most vibrant neighborhoods. BUYER backed out before an inspection was scheduled.
Property Specifics
| Single Family | |
| — | |
| — | |
| 1910 | |
| — | |
| — | |
| No | |
| — |
| Cook | |
| — | |
| — / Not Applicable | |
| — | |
| — | |
| — | |
| 12452597 | |
| 13252100090000 |
Property History
| DATE: | EVENT: | PRICE: | SOURCE: |
|---|---|---|---|
| 19 Dec, 2018 | Sold | $415,000 | MRED MLS |
| 20 Nov, 2018 | Under contract | $429,000 | MRED MLS |
| — | Last price change | $439,000 | MRED MLS |
| 10 Oct, 2018 | Listed for sale | $499,000 | MRED MLS |
| 26 Feb, 2021 | Sold | $599,000 | MRED MLS |
| 4 Dec, 2020 | Under contract | $599,000 | MRED MLS |
| 2 Dec, 2020 | Listed for sale | $599,000 | MRED MLS |
| 12 Sep, 2025 | Under contract | $735,000 | MRED MLS |
| 2 Sep, 2025 | Listed for sale | $735,000 | MRED MLS |
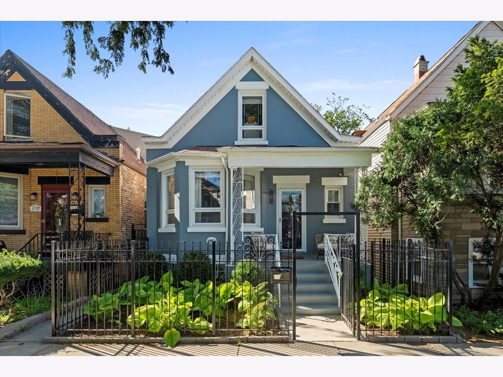
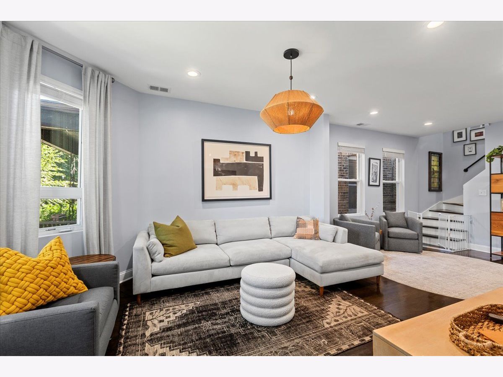
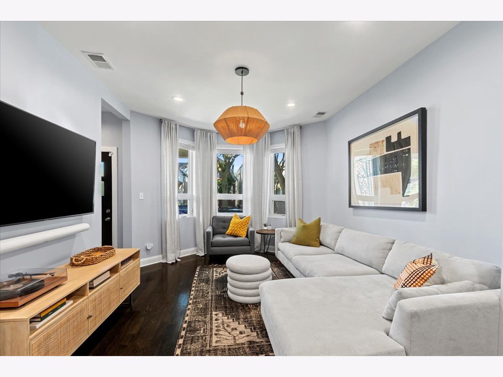
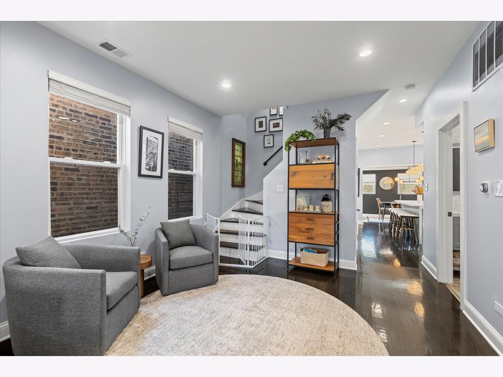
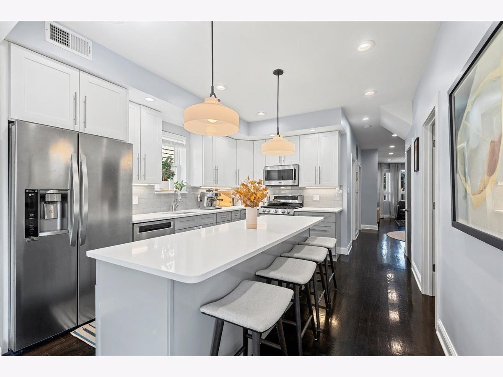
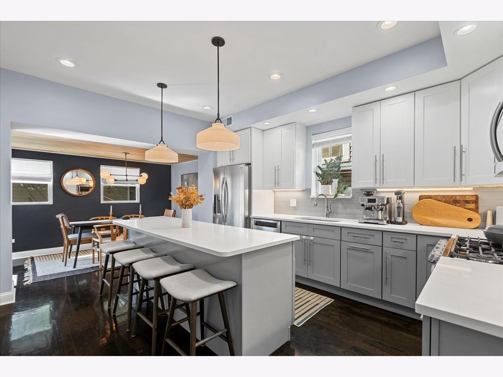
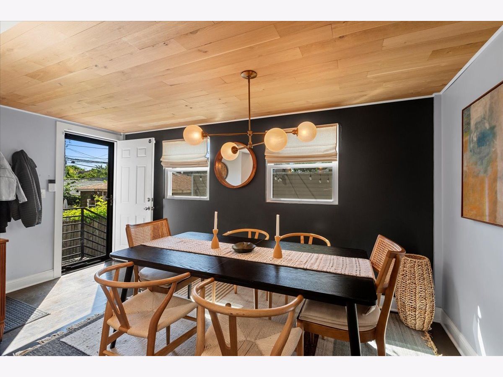
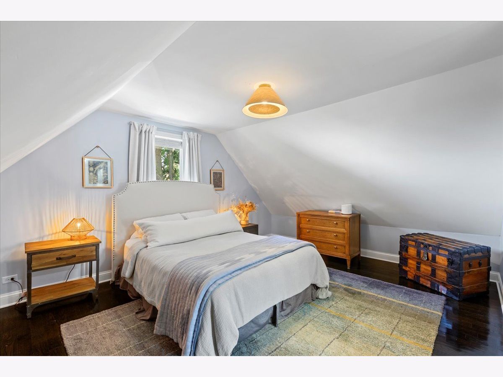
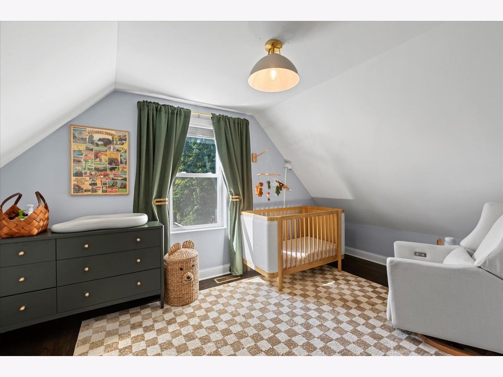
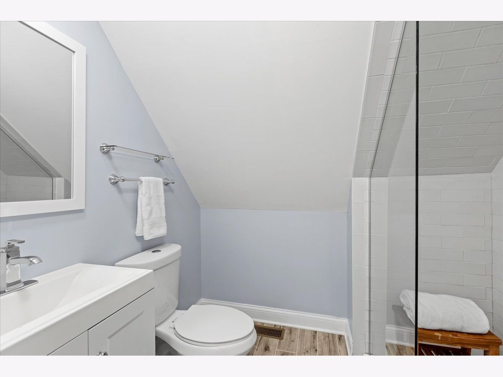
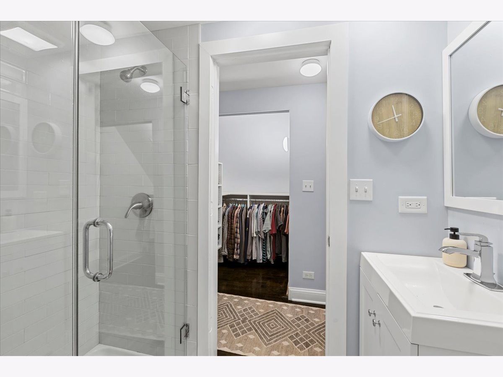
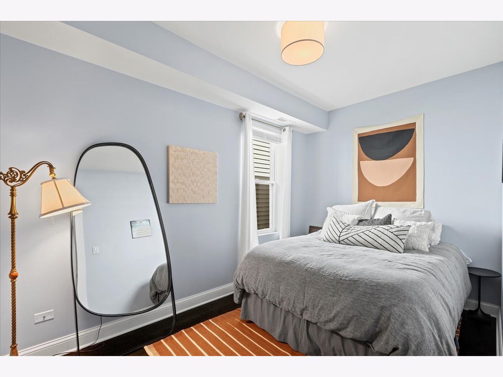
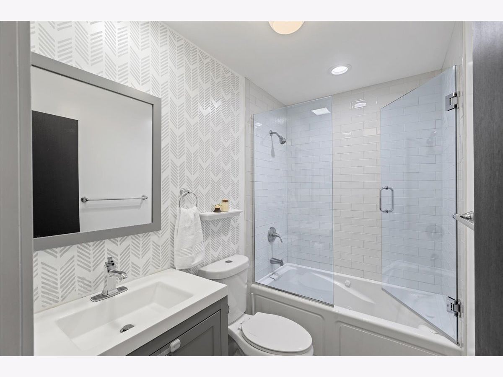
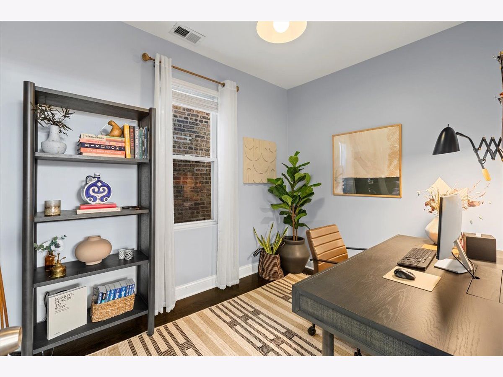
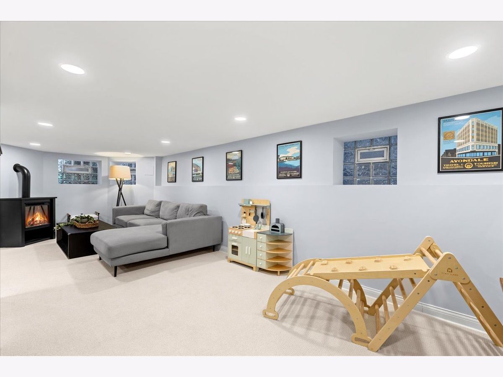
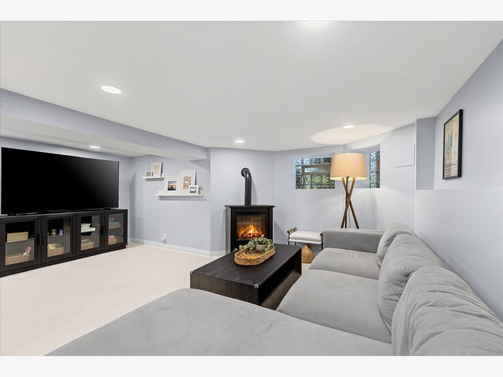
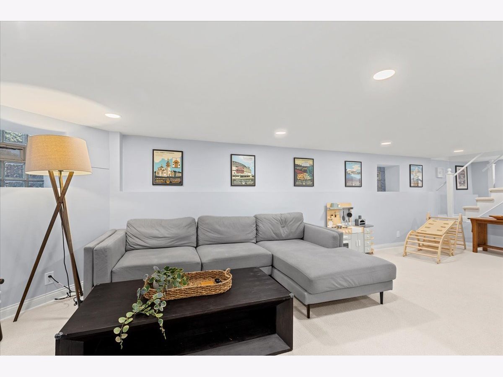
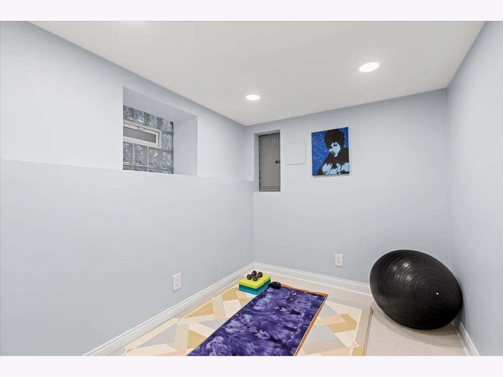
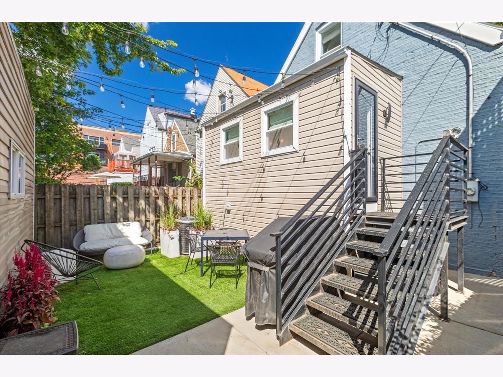
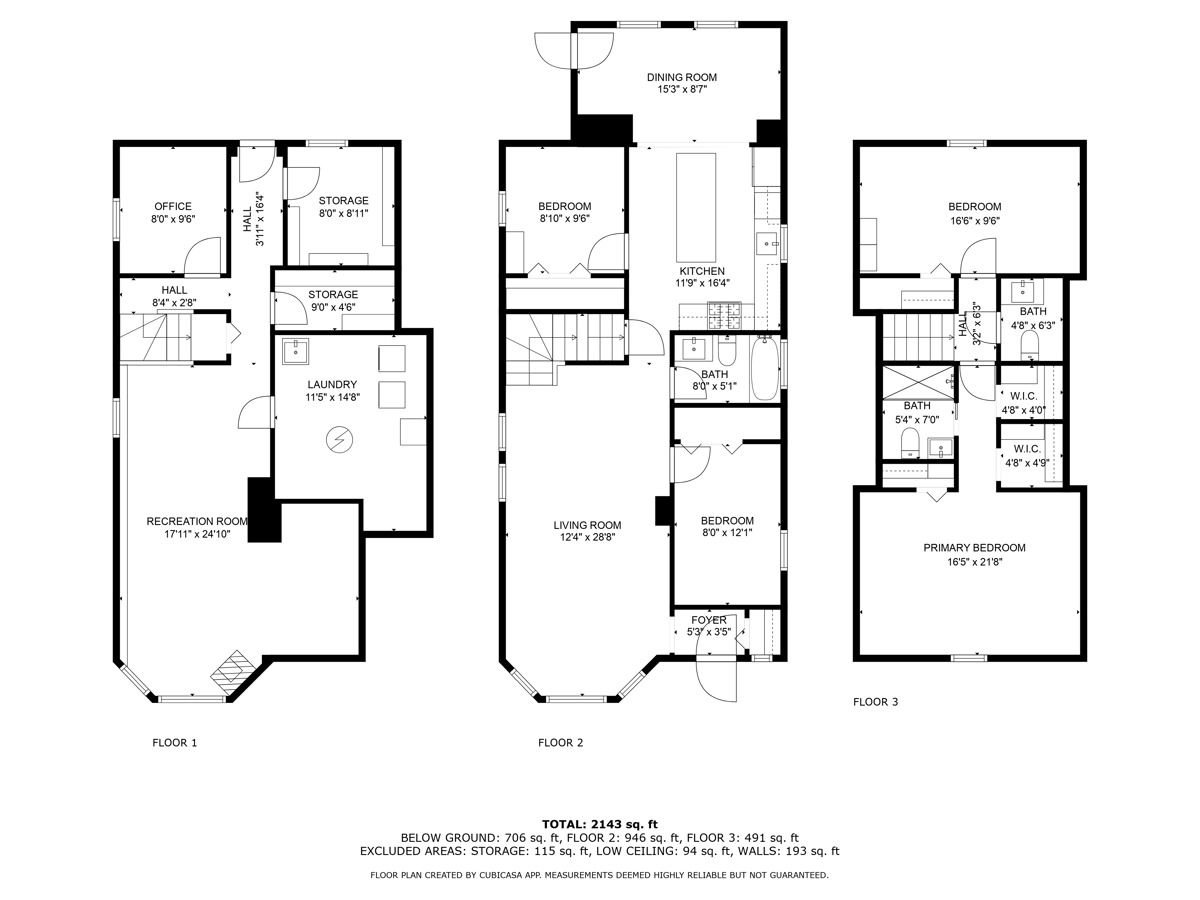
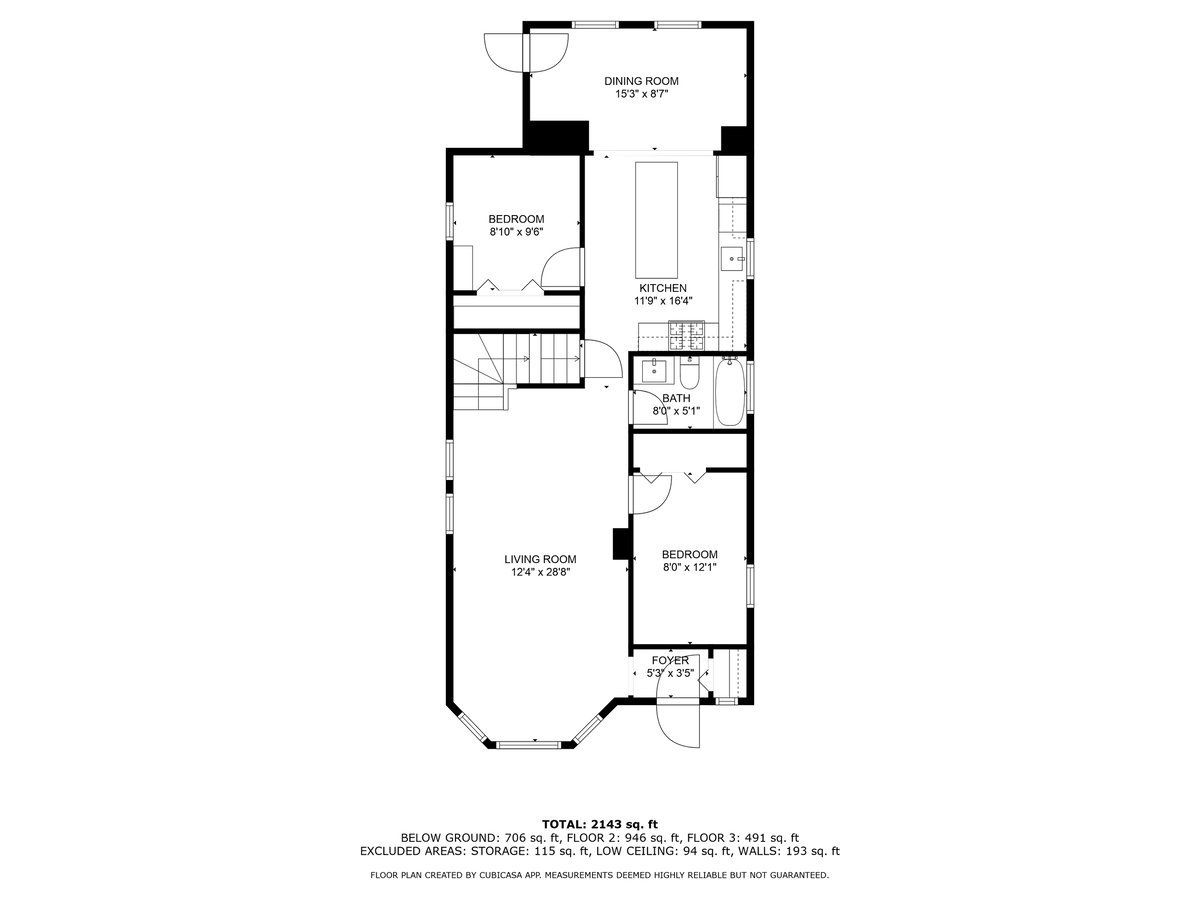
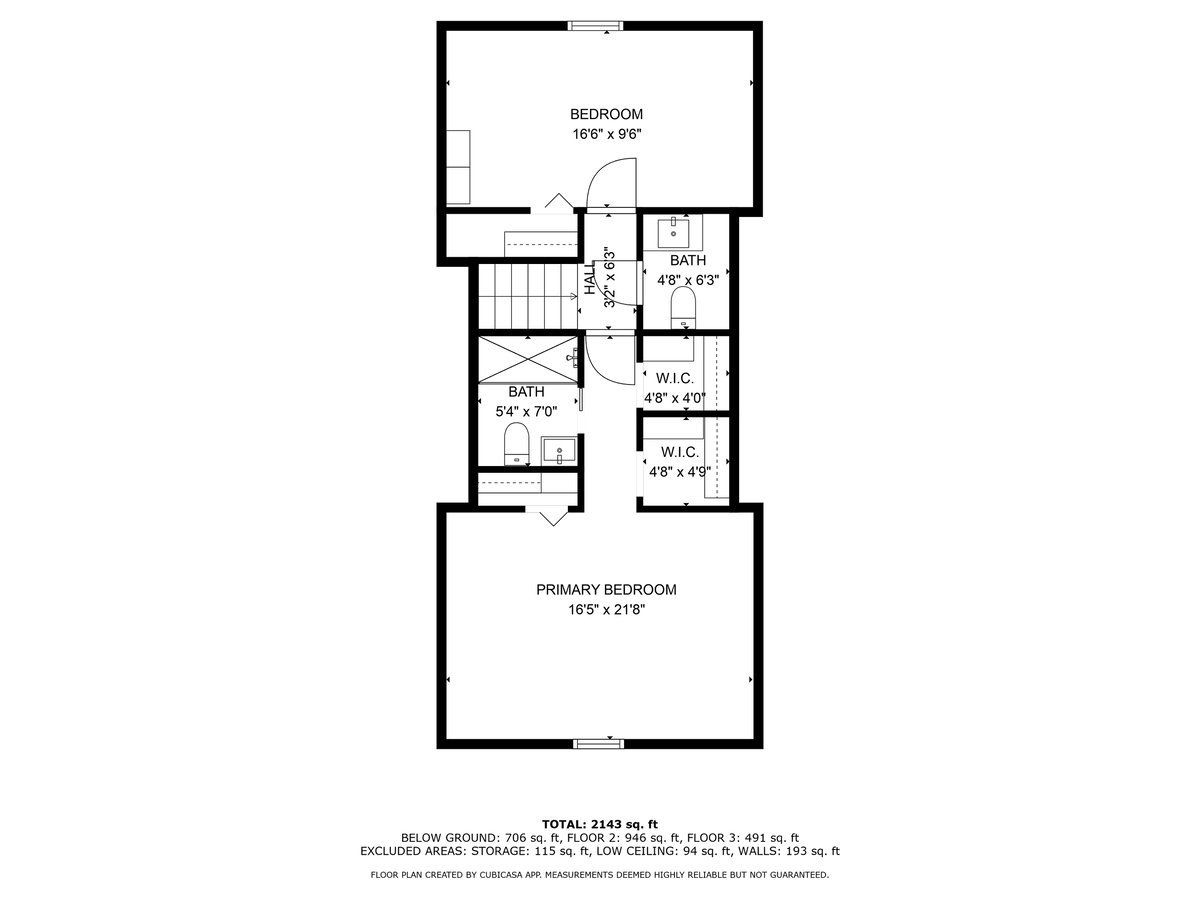
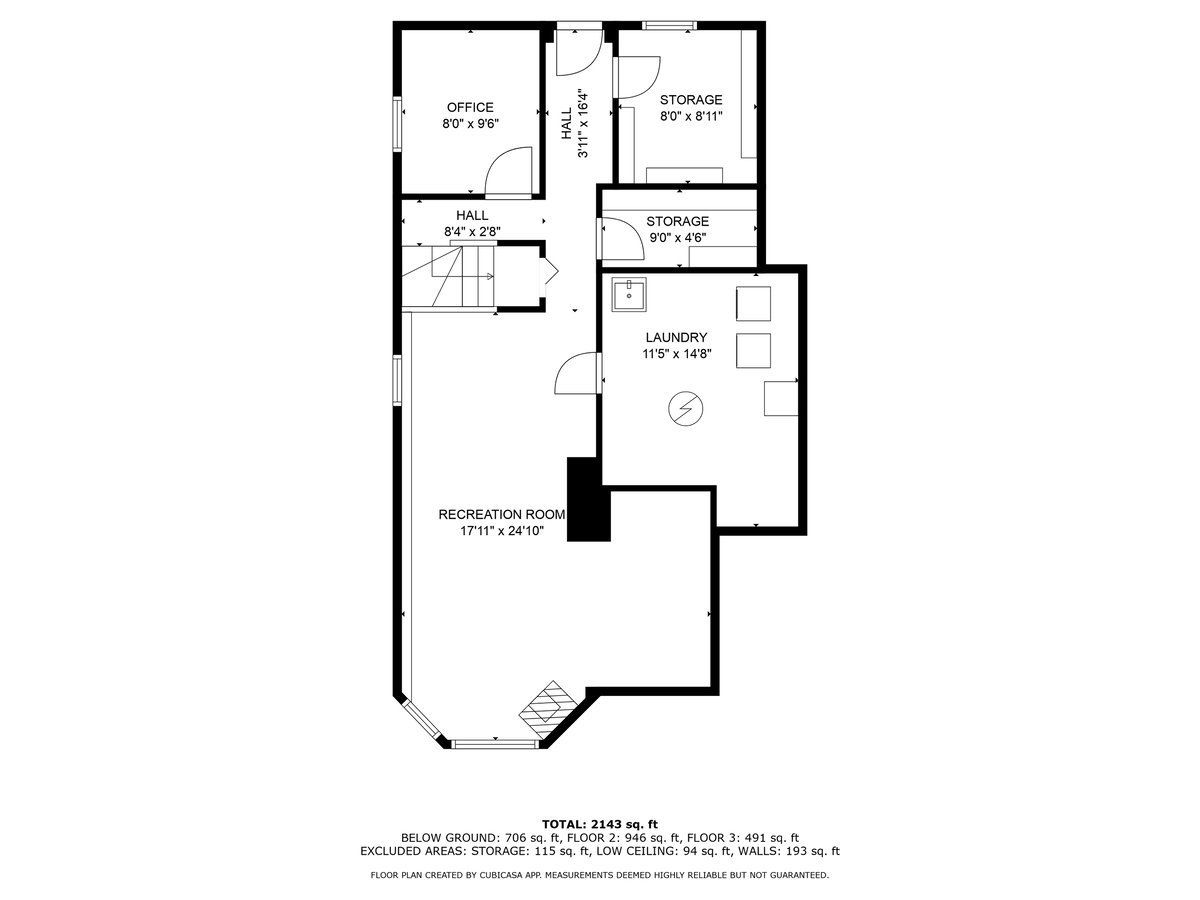
Room Specifics
Total Bedrooms: 4
Bedrooms Above Ground: 4
Bedrooms Below Ground: 0
Dimensions: —
Floor Type: —
Dimensions: —
Floor Type: —
Dimensions: —
Floor Type: —
Full Bathrooms: 3
Bathroom Amenities: —
Bathroom in Basement: 0
Rooms: —
Basement Description: —
Other Specifics
| 2.5 | |
| — | |
| — | |
| — | |
| — | |
| 25x100 | |
| — | |
| — | |
| — | |
| — | |
| Not in DB | |
| — | |
| — | |
| — | |
| — |
Tax History
| Year | Property Taxes |
|---|---|
| 2018 | $6,036 |
| 2021 | $7,936 |
| 2025 | $5,505 |
Contact Agent
Nearby Similar Homes
Nearby Sold Comparables
Contact Agent
Listing Provided By
@properties Christie's International Real Estate

