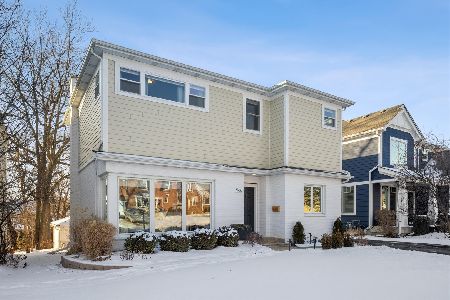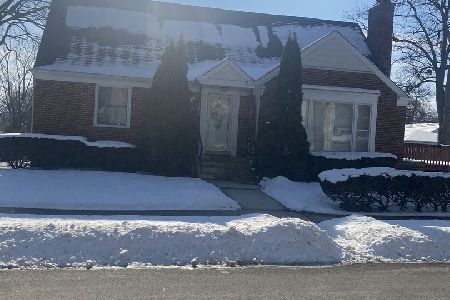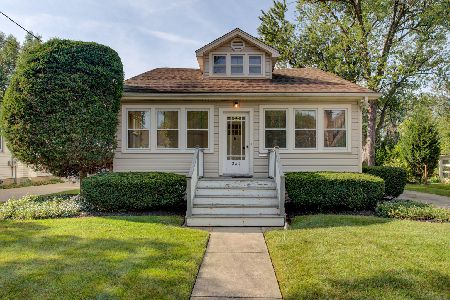274 Crescent Avenue, Elmhurst, Illinois 60126
$2,199,000
|
For Sale
|
|
| Status: | Contingent |
| Sqft: | 4,319 |
| Cost/Sqft: | $509 |
| Beds: | 4 |
| Baths: | 5 |
| Year Built: | 2026 |
| Property Taxes: | $0 |
| Days On Market: | 113 |
| Lot Size: | 0,00 |
Description
Welcome to Your Future Home. This is more than a luxury new construction - it's a rare opportunity to create a residence that reflects your style, your vision, and your lifestyle. Expertly designed and thoughtfully constructed by a quality local Elmhurst builder, this 5,800+ sq. ft. home showcases architectural detail, designer finishes, and premium features throughout. Set on an oversized lot in Elmhurst's desirable Tuxedo Park, the modern stucco and wood exterior with a sleek metal roof delivers standout curb appeal. The location is unbeatable - walk to award-winning Jefferson Elementary (2024 Blue Ribbon School), the Illinois Prairie Path, Smalley Pool & Park, and the York/Vallette Business District. Inside, three levels of luxury feature custom millwork, 10' ceilings, white oak hardwoods, and a chef's kitchen with large seating island, desirable scullery, and walk-in pantry that opens to an inviting family room with fireplace and backyard views. Upstairs, a resort-style primary suite boasts a spa bath with heated floors and sitting room/office, while each secondary bedroom includes a walk-in closet and bath access. The finished lower level is an entertainer's dream with 10' ceilings, full wet bar, exercise room, recreation/media room with fireplace, guest suite, and abundant storage. A heated 3-car garage, custom mudroom, smart wiring, and generator-ready service complete the package. Reach out today for a full feature sheet and details on available customization options. Interior photos shown are of a recently completed home by this builder, showcasing the exceptional craftsmanship you can expect. This is not just another Elmhurst new build - it's custom luxury, elevated.
Property Specifics
| Single Family | |
| — | |
| — | |
| 2026 | |
| — | |
| — | |
| No | |
| — |
| — | |
| — | |
| 0 / Not Applicable | |
| — | |
| — | |
| — | |
| 12337649 | |
| 0612312036 |
Nearby Schools
| NAME: | DISTRICT: | DISTANCE: | |
|---|---|---|---|
|
Grade School
Jefferson Elementary School |
205 | — | |
|
Middle School
Sandburg Middle School |
205 | Not in DB | |
|
High School
York Community High School |
205 | Not in DB | |
Property History
| DATE: | EVENT: | PRICE: | SOURCE: |
|---|---|---|---|
| 23 Jan, 2014 | Sold | $318,000 | MRED MLS |
| 16 Dec, 2013 | Under contract | $339,900 | MRED MLS |
| — | Last price change | $345,900 | MRED MLS |
| 19 Nov, 2013 | Listed for sale | $349,900 | MRED MLS |
| 1 Sep, 2015 | Under contract | $0 | MRED MLS |
| 13 Aug, 2015 | Listed for sale | $0 | MRED MLS |
| 26 Dec, 2025 | Under contract | $2,199,000 | MRED MLS |
| 17 Oct, 2025 | Listed for sale | $2,199,000 | MRED MLS |
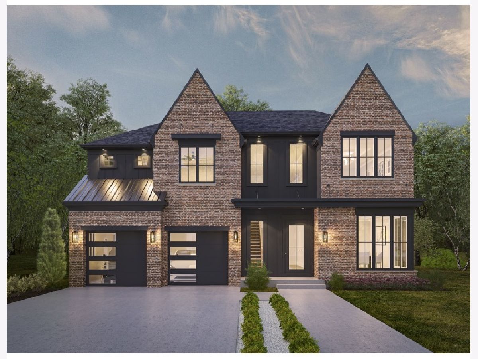
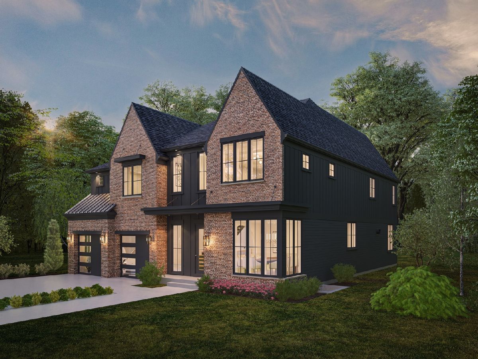
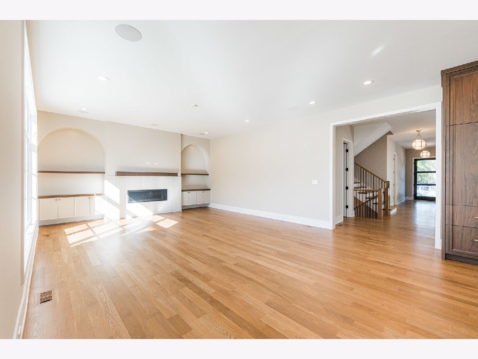
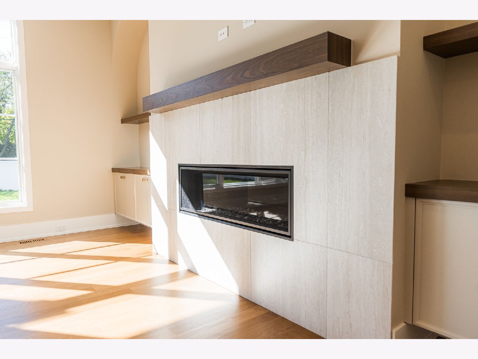
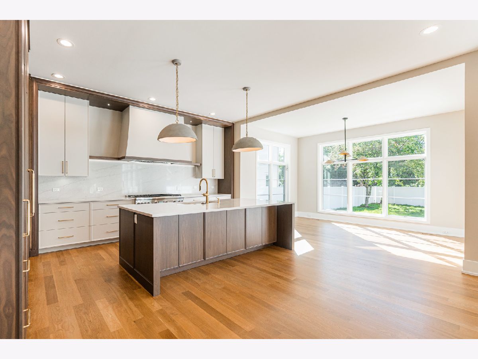
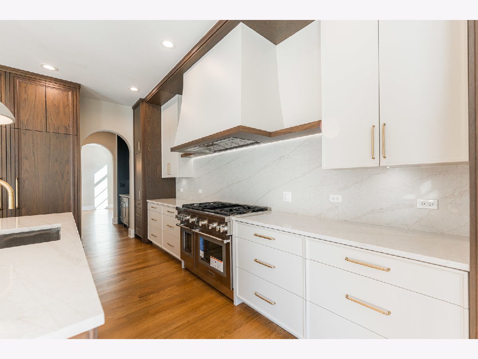
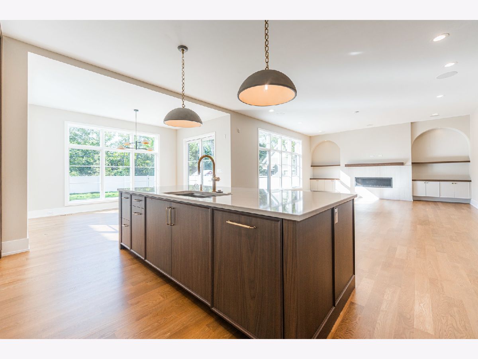
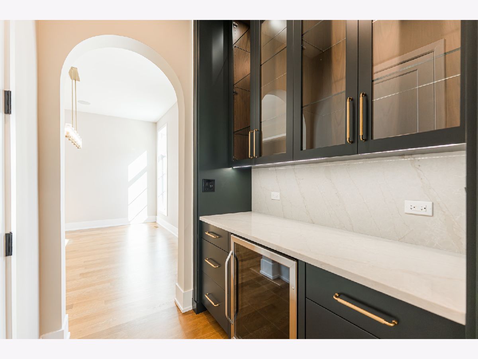
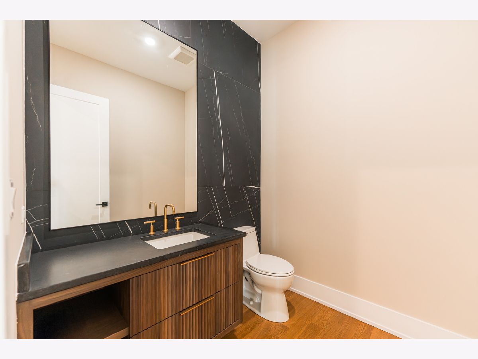
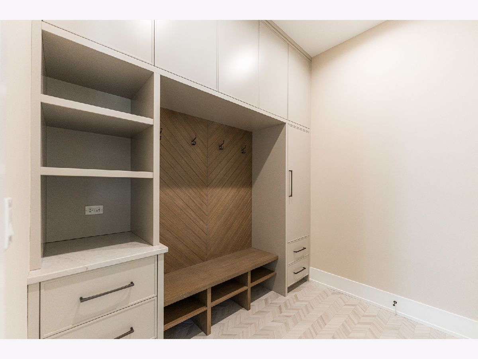
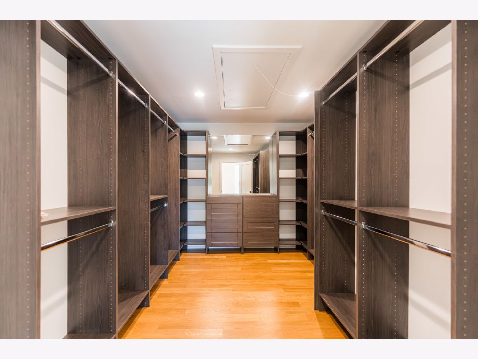
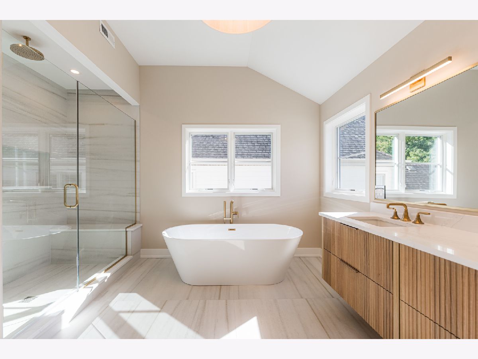
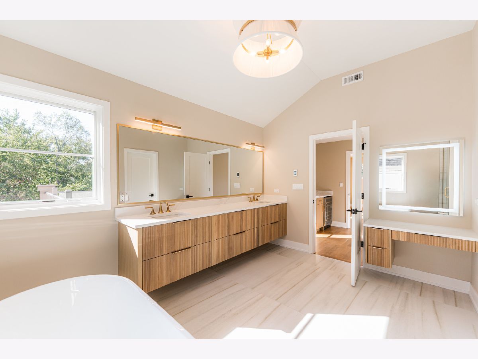
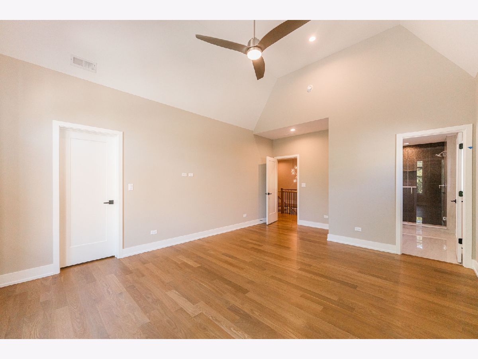
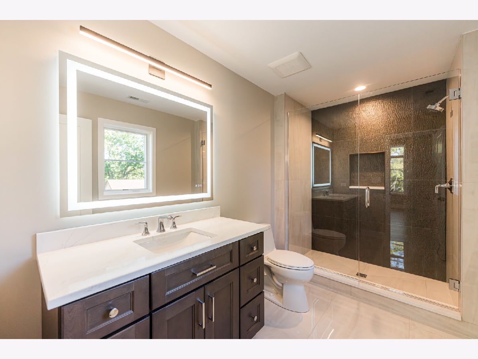
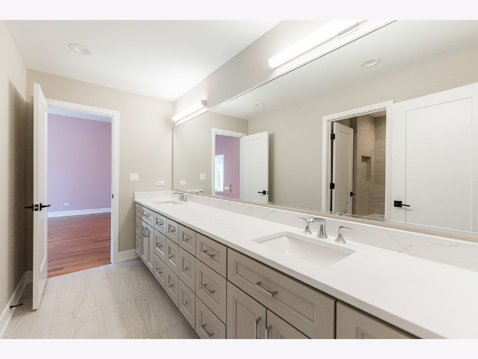
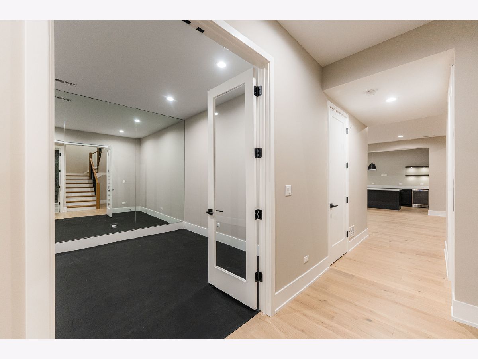

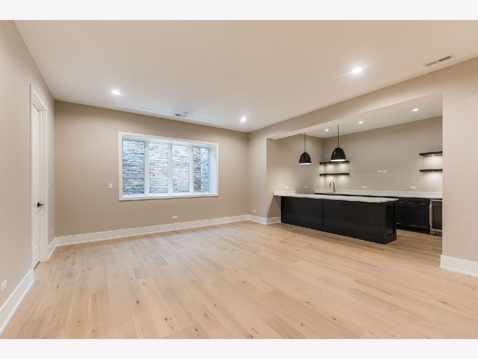
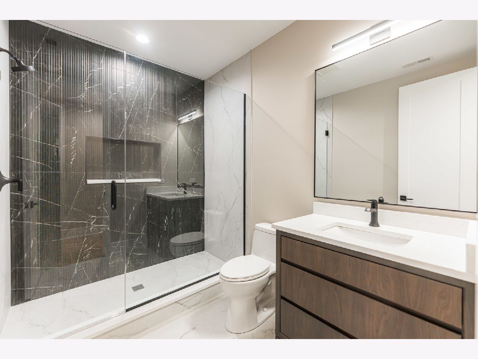
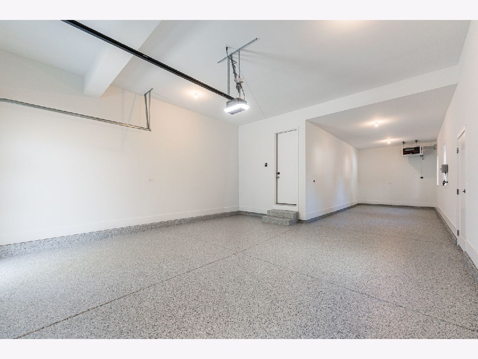
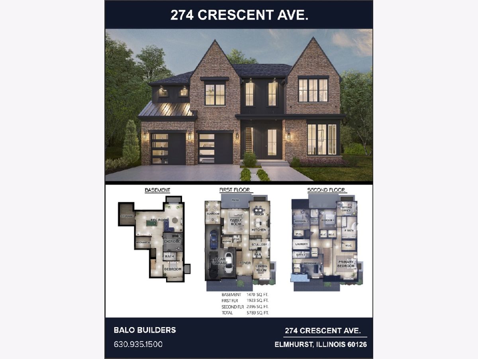
Room Specifics
Total Bedrooms: 5
Bedrooms Above Ground: 4
Bedrooms Below Ground: 1
Dimensions: —
Floor Type: —
Dimensions: —
Floor Type: —
Dimensions: —
Floor Type: —
Dimensions: —
Floor Type: —
Full Bathrooms: 5
Bathroom Amenities: Separate Shower,Double Sink,Soaking Tub
Bathroom in Basement: 1
Rooms: —
Basement Description: —
Other Specifics
| 3 | |
| — | |
| — | |
| — | |
| — | |
| 60 X 150 | |
| — | |
| — | |
| — | |
| — | |
| Not in DB | |
| — | |
| — | |
| — | |
| — |
Tax History
| Year | Property Taxes |
|---|---|
| 2014 | $6,167 |
Contact Agent
Nearby Similar Homes
Nearby Sold Comparables
Contact Agent
Listing Provided By
Berkshire Hathaway HomeServices Chicago




