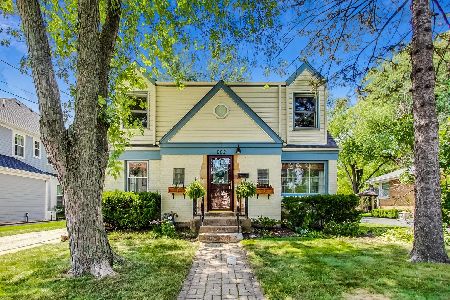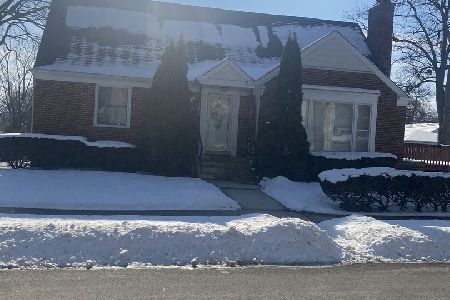282 Crescent Avenue, Elmhurst, Illinois 60126
$310,000
|
Sold
|
|
| Status: | Closed |
| Sqft: | 1,461 |
| Cost/Sqft: | $222 |
| Beds: | 4 |
| Baths: | 2 |
| Year Built: | 1949 |
| Property Taxes: | $6,578 |
| Days On Market: | 5096 |
| Lot Size: | 0,00 |
Description
Motivated seller says BRING ME AN OFFER!!! Don't be fooled, this home is LARGER THAN IT LOOKS! 1500sf plus fin bsmt of totally updated living. Newer kitchen w/brand new stainless appls, baths, windows, carpet & more. Gleaming HWF. 1st floor BR/office/playroom w/3 more BR up. Bsmt w/rec & craft rooms. Fenced yard w/deck & patio. Beautiful Tuxedo Park location. Transferred owners truly hate to leave...relo addendums.
Property Specifics
| Single Family | |
| — | |
| Cape Cod | |
| 1949 | |
| Full | |
| — | |
| No | |
| — |
| Du Page | |
| Tuxedo Park | |
| 0 / Not Applicable | |
| None | |
| Lake Michigan | |
| Public Sewer | |
| 07989301 | |
| 0612312038 |
Nearby Schools
| NAME: | DISTRICT: | DISTANCE: | |
|---|---|---|---|
|
Grade School
Jefferson Elementary School |
205 | — | |
|
Middle School
Sandburg Middle School |
205 | Not in DB | |
|
High School
York Community High School |
205 | Not in DB | |
Property History
| DATE: | EVENT: | PRICE: | SOURCE: |
|---|---|---|---|
| 1 Sep, 2009 | Sold | $350,000 | MRED MLS |
| 28 Jul, 2009 | Under contract | $359,900 | MRED MLS |
| 24 Jul, 2009 | Listed for sale | $359,900 | MRED MLS |
| 11 Jul, 2012 | Sold | $310,000 | MRED MLS |
| 30 May, 2012 | Under contract | $324,900 | MRED MLS |
| — | Last price change | $338,250 | MRED MLS |
| 4 Feb, 2012 | Listed for sale | $338,250 | MRED MLS |
| 10 Nov, 2022 | Sold | $459,000 | MRED MLS |
| 4 Oct, 2022 | Under contract | $479,500 | MRED MLS |
| — | Last price change | $489,000 | MRED MLS |
| 20 Aug, 2022 | Listed for sale | $489,000 | MRED MLS |
Room Specifics
Total Bedrooms: 4
Bedrooms Above Ground: 4
Bedrooms Below Ground: 0
Dimensions: —
Floor Type: Carpet
Dimensions: —
Floor Type: Carpet
Dimensions: —
Floor Type: Hardwood
Full Bathrooms: 2
Bathroom Amenities: Soaking Tub
Bathroom in Basement: 0
Rooms: Sewing Room
Basement Description: Finished
Other Specifics
| 1.5 | |
| Concrete Perimeter | |
| — | |
| Deck, Patio | |
| Fenced Yard | |
| 60 X 150 | |
| Unfinished | |
| None | |
| Vaulted/Cathedral Ceilings, Skylight(s), Hardwood Floors, First Floor Bedroom, First Floor Full Bath | |
| Range, Microwave, Dishwasher, Refrigerator, Washer, Dryer, Disposal | |
| Not in DB | |
| Sidewalks, Street Lights, Street Paved | |
| — | |
| — | |
| — |
Tax History
| Year | Property Taxes |
|---|---|
| 2009 | $5,970 |
| 2012 | $6,578 |
| 2022 | $9,167 |
Contact Agent
Nearby Similar Homes
Nearby Sold Comparables
Contact Agent
Listing Provided By
Berkshire Hathaway HomeServices Prairie Path REALT











