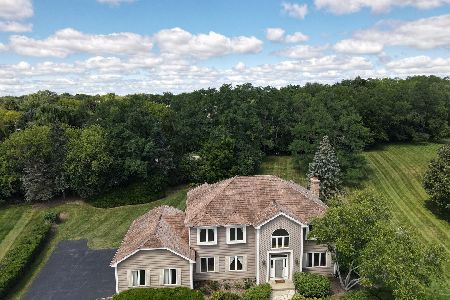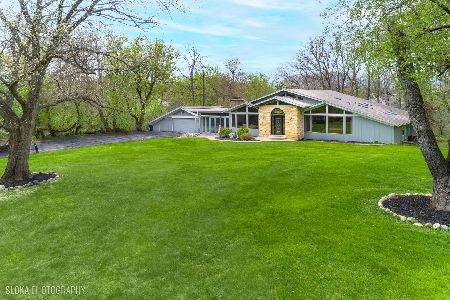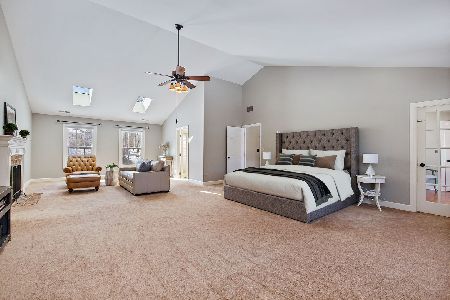27625 Kazimour Drive, Lake Barrington, Illinois 60010
$1,390,000
|
For Sale
|
|
| Status: | New |
| Sqft: | 3,647 |
| Cost/Sqft: | $381 |
| Beds: | 4 |
| Baths: | 4 |
| Year Built: | 1994 |
| Property Taxes: | $15,394 |
| Days On Market: | 0 |
| Lot Size: | 0,93 |
Description
Absolutely stunning, fully updated waterfront home on the Fox River! Step into a grand two-story foyer that leads to an impressive Great Room featuring a dramatic fireplace, built-in bookcases, and a stylish wet bar, perfect for entertaining. The showstopping gourmet kitchen offers a waterfall island, custom cabinetry, quartz countertops, commercial-grade appliances, and a spacious eating area. A large formal dining room provides the ideal setting for special occasions. Enjoy year-round water views from the sunroom with floor-to-ceiling windows, plus a charming 3-season room for added relaxation and gathering space. A custom mudroom with built-in cubbies completes the main level. Upstairs, the luxurious primary suite boasts soaring ceilings, a fireplace, and a spa-inspired bath. Three additional bedrooms are generously sized and filled with natural light. The finished lower level is an entertainer's dream, complete with a recroom, theater room, game area, full bath, and abundant storage. Outside, the property truly shines with an outdoor kitchen, expansive deck, firepit area, and a private dock ready for jet skis and a pontoon boat. Professionally landscaped grounds frame this exceptional home. Move right in and start enjoying breathtaking views and riverfront living at its finest.
Property Specifics
| Single Family | |
| — | |
| — | |
| 1994 | |
| — | |
| — | |
| Yes | |
| 0.93 |
| Lake | |
| — | |
| 0 / Not Applicable | |
| — | |
| — | |
| — | |
| 12514071 | |
| 13033020030000 |
Nearby Schools
| NAME: | DISTRICT: | DISTANCE: | |
|---|---|---|---|
|
Grade School
North Barrington Elementary Scho |
220 | — | |
|
Middle School
Barrington Middle School-station |
220 | Not in DB | |
|
High School
Barrington High School |
220 | Not in DB | |
Property History
| DATE: | EVENT: | PRICE: | SOURCE: |
|---|---|---|---|
| 7 Feb, 2023 | Sold | $657,500 | MRED MLS |
| 5 Dec, 2022 | Under contract | $679,999 | MRED MLS |
| 10 Nov, 2022 | Listed for sale | $679,999 | MRED MLS |
| 17 Nov, 2025 | Listed for sale | $1,390,000 | MRED MLS |
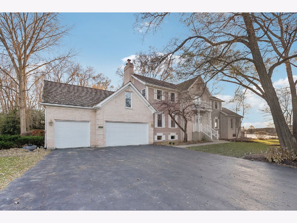
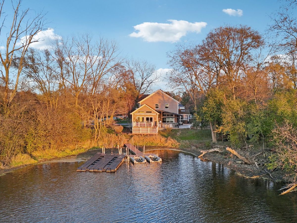
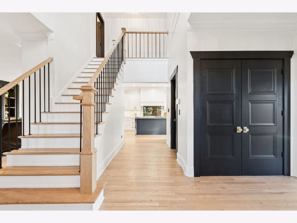
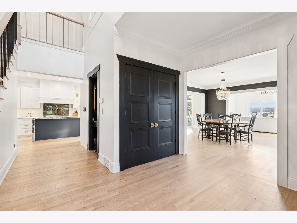
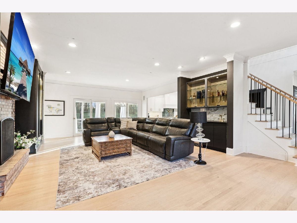
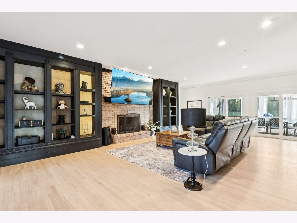
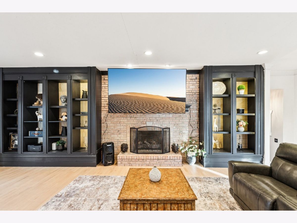
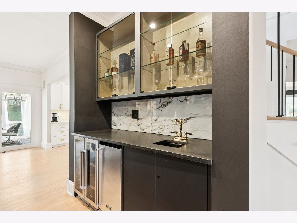
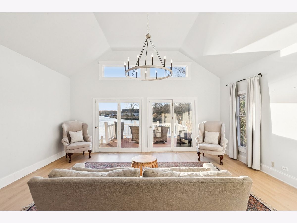
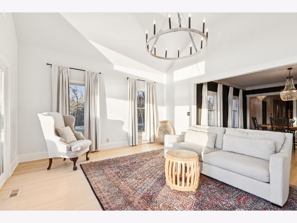
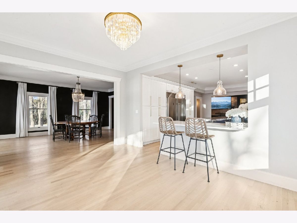
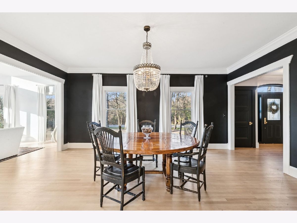
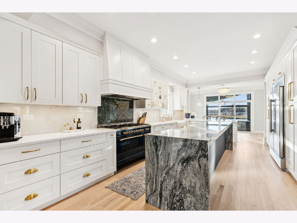
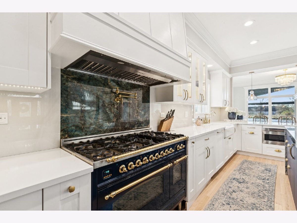
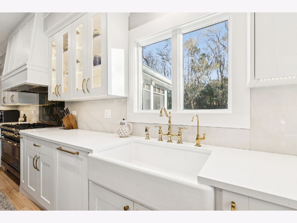
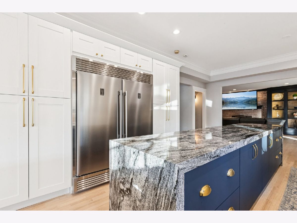
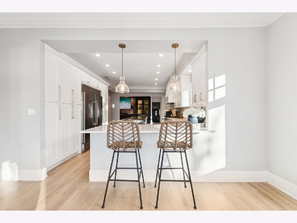
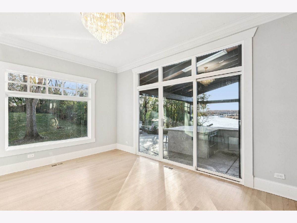
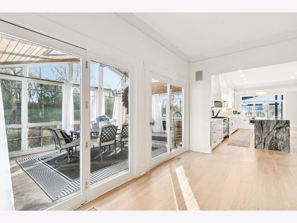
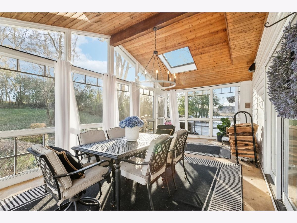
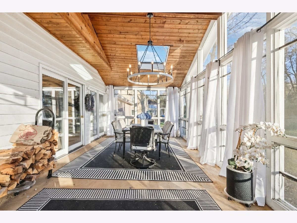
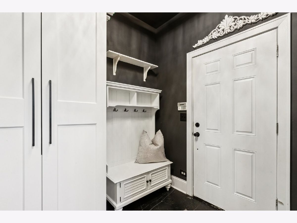
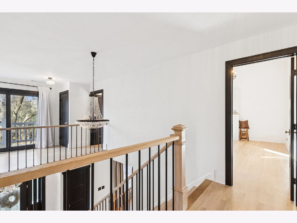
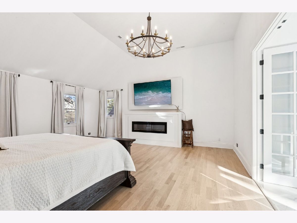
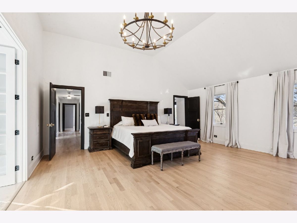
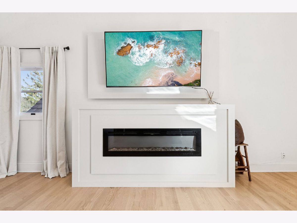
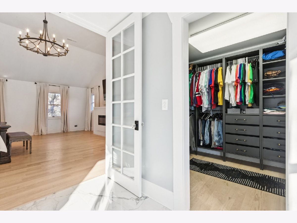
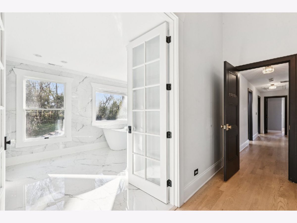
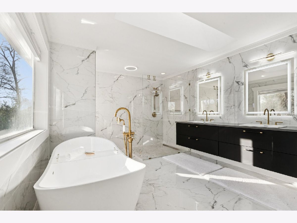
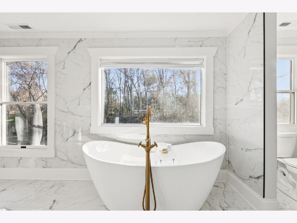
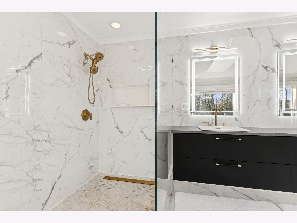
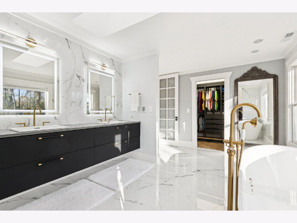
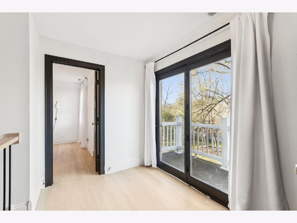
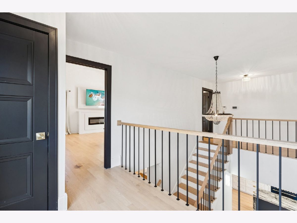
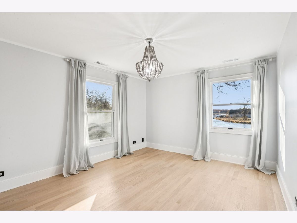
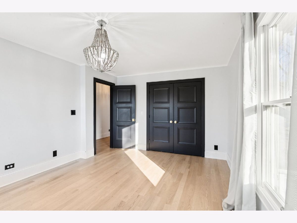
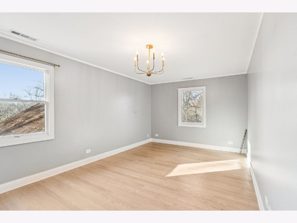
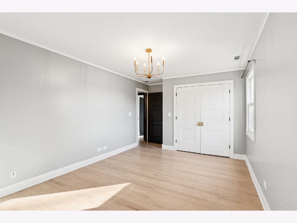
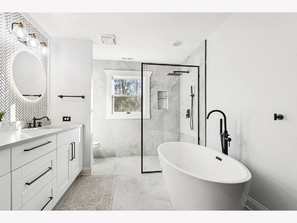
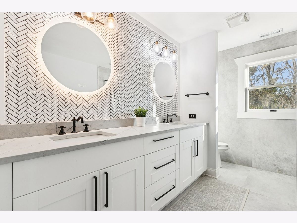
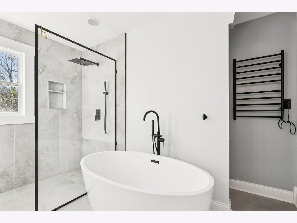
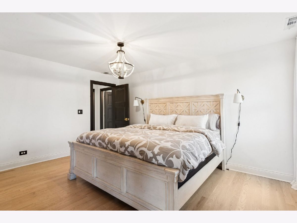
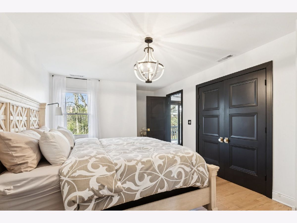
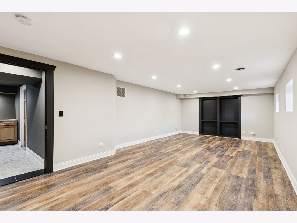
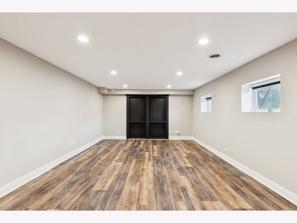
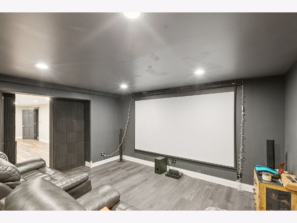
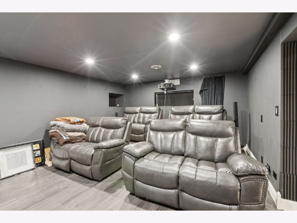
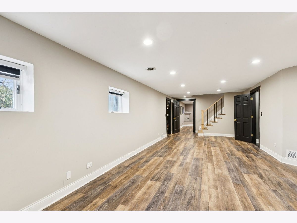
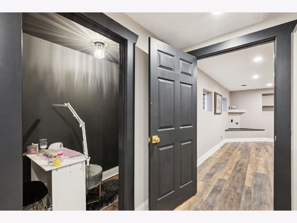
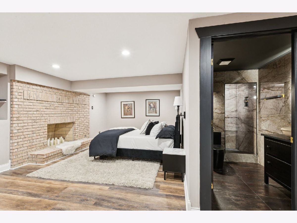
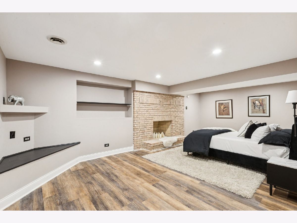
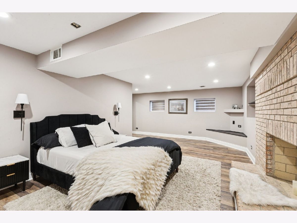
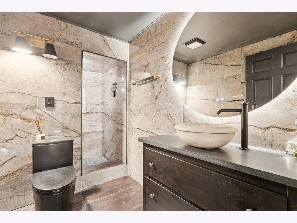
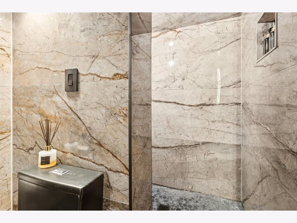
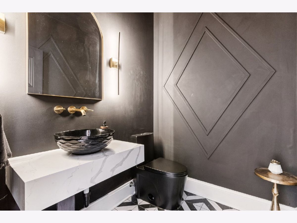
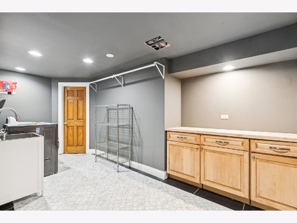
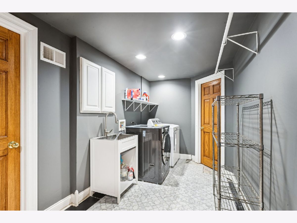
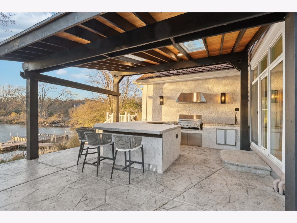
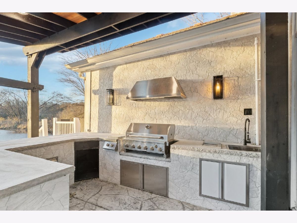
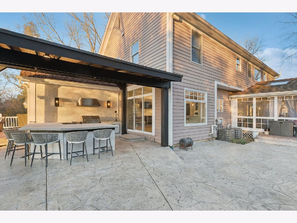
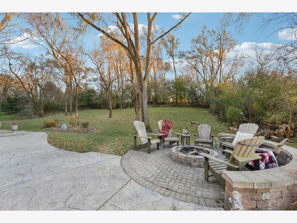
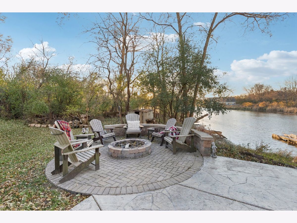
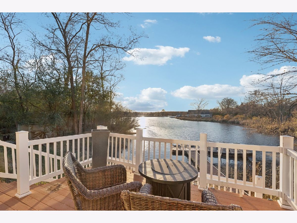
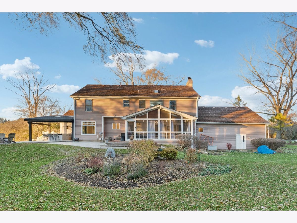
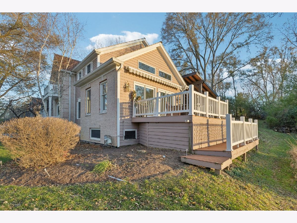
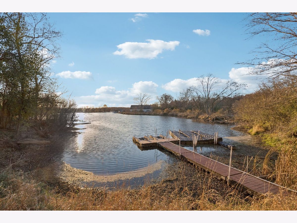
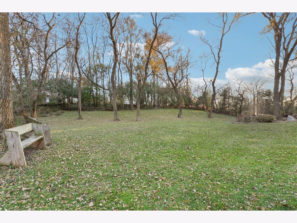
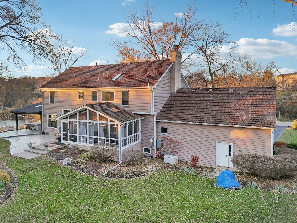
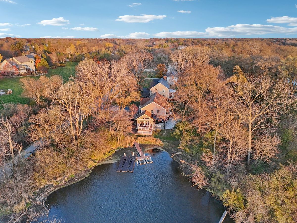
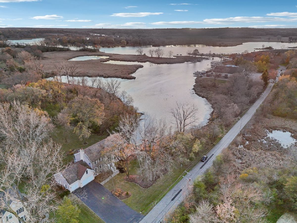
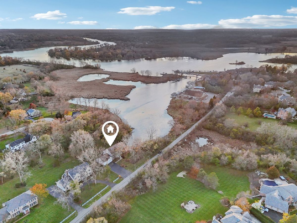
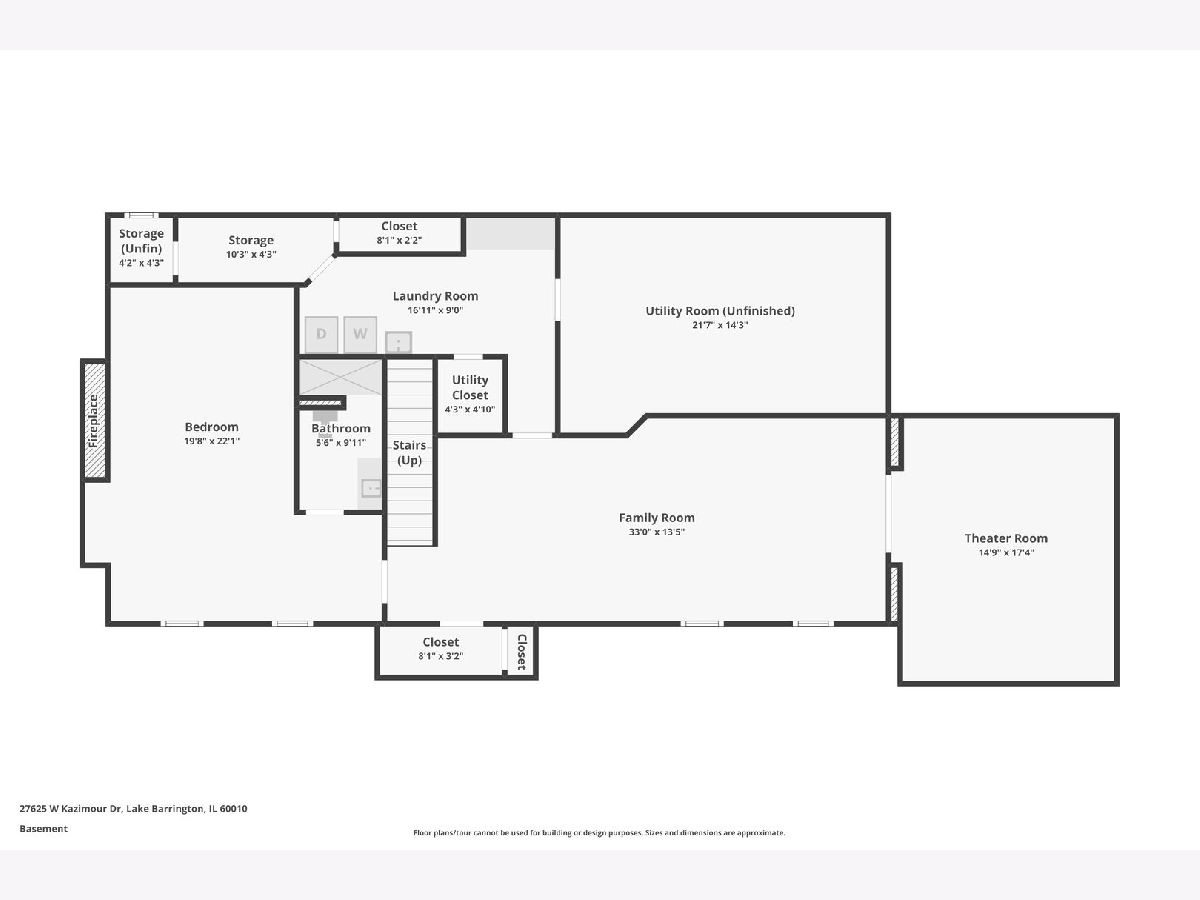
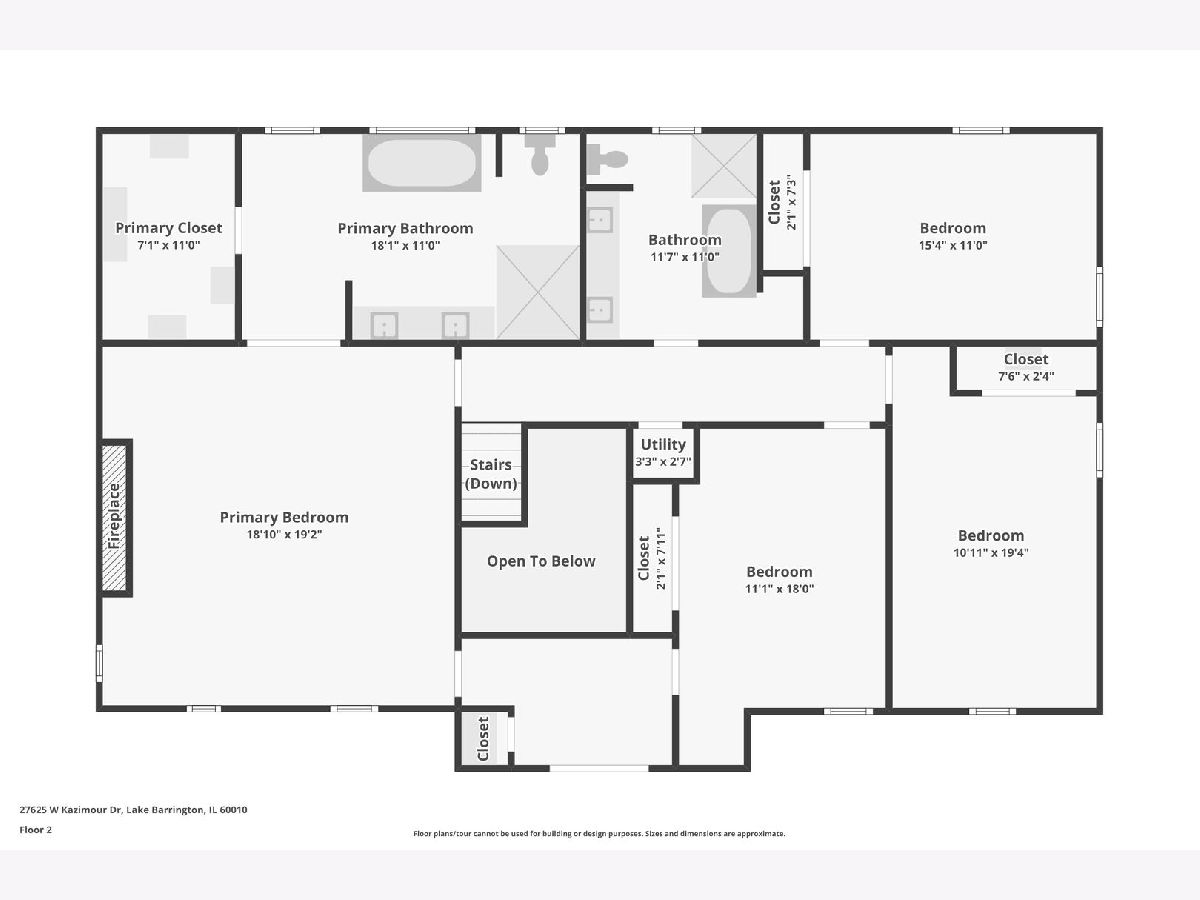
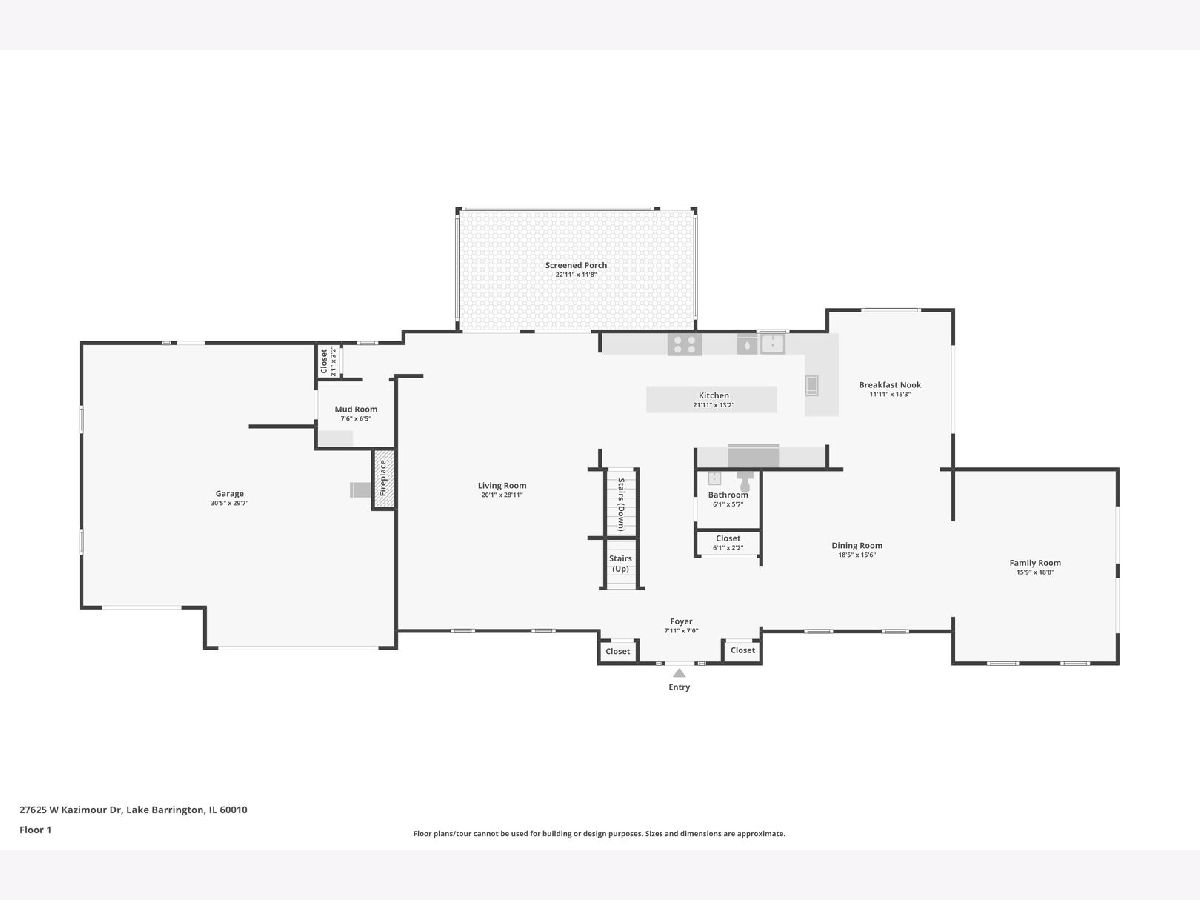
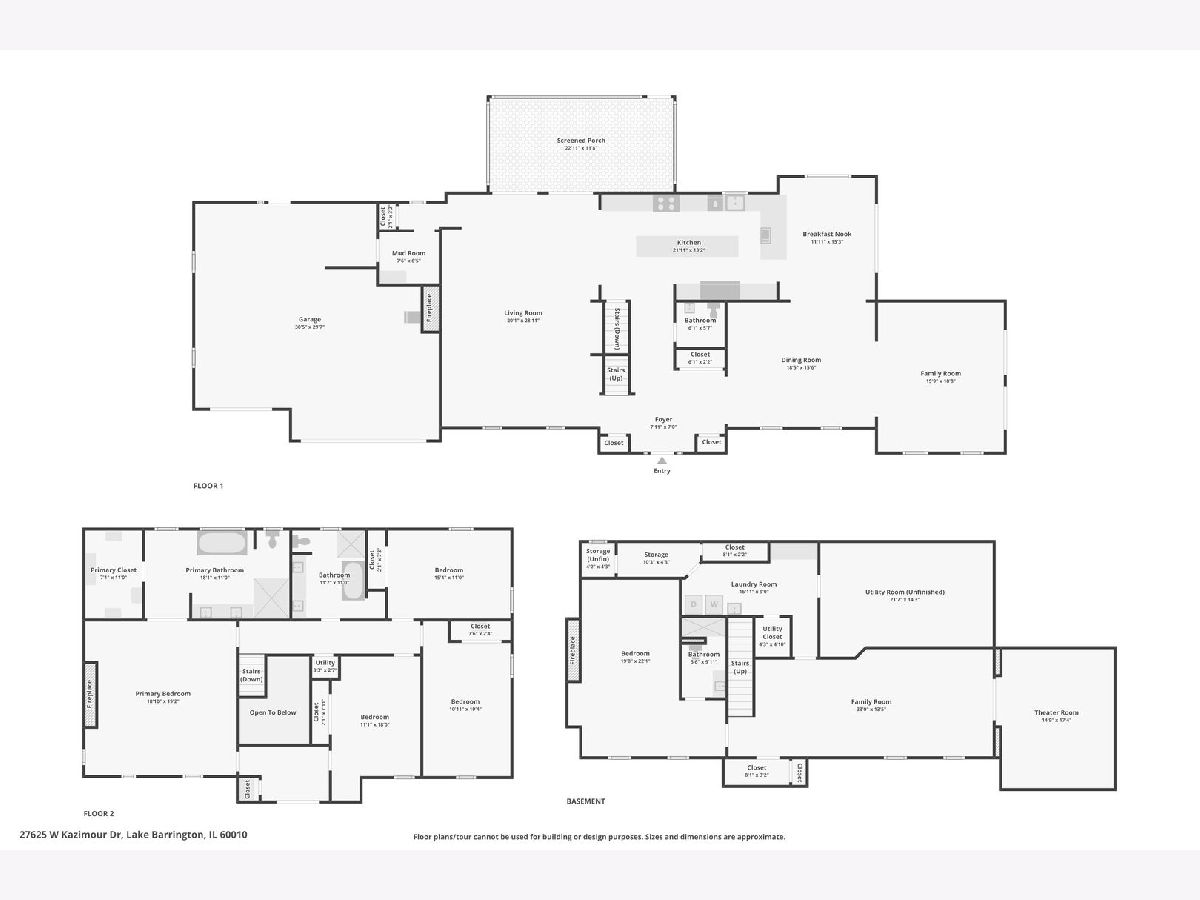
Room Specifics
Total Bedrooms: 5
Bedrooms Above Ground: 4
Bedrooms Below Ground: 1
Dimensions: —
Floor Type: —
Dimensions: —
Floor Type: —
Dimensions: —
Floor Type: —
Dimensions: —
Floor Type: —
Full Bathrooms: 4
Bathroom Amenities: Separate Shower,Double Sink,Soaking Tub
Bathroom in Basement: 1
Rooms: —
Basement Description: —
Other Specifics
| 3.5 | |
| — | |
| — | |
| — | |
| — | |
| 145X280 | |
| — | |
| — | |
| — | |
| — | |
| Not in DB | |
| — | |
| — | |
| — | |
| — |
Tax History
| Year | Property Taxes |
|---|---|
| 2023 | $13,816 |
| 2025 | $15,394 |
Contact Agent
Nearby Similar Homes
Nearby Sold Comparables
Contact Agent
Listing Provided By
Compass

