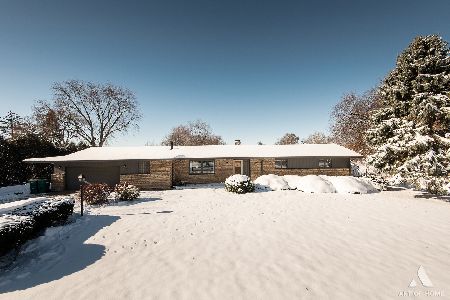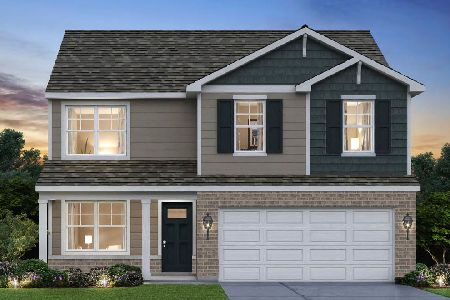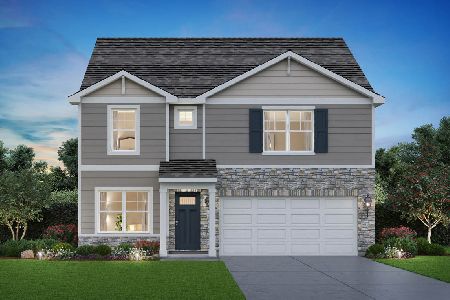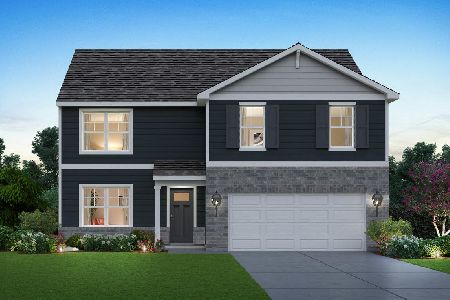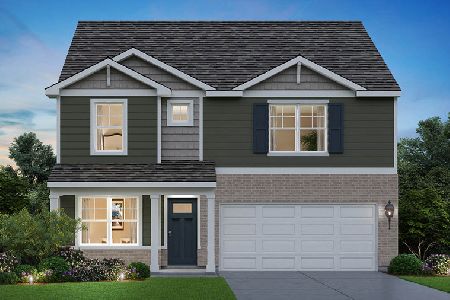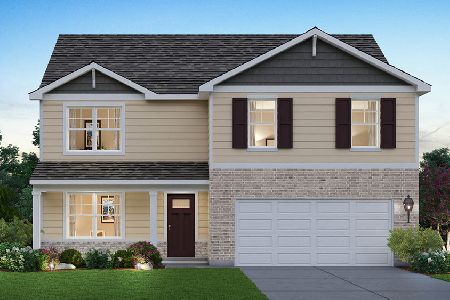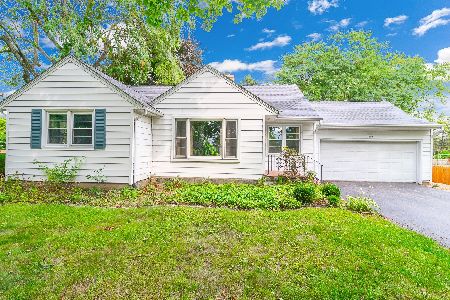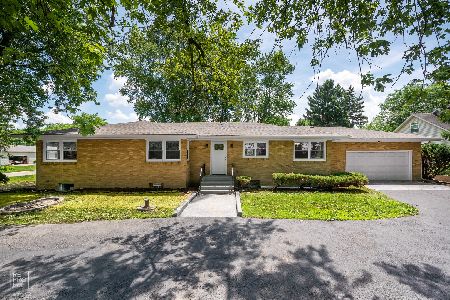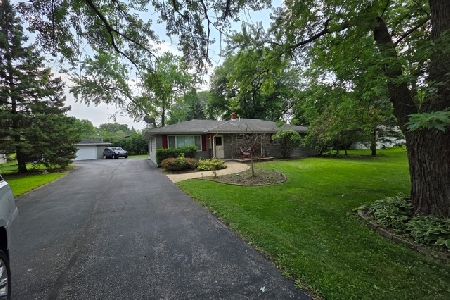2801 Wilshire Boulevard, Joliet, Illinois 60435
$275,000
|
For Sale
|
|
| Status: | Contingent |
| Sqft: | 1,280 |
| Cost/Sqft: | $215 |
| Beds: | 3 |
| Baths: | 2 |
| Year Built: | 1963 |
| Property Taxes: | $4,874 |
| Days On Market: | 283 |
| Lot Size: | 0,37 |
Description
Welcome to this 3-bedroom, 1.5 bathroom, all brick, single family ranch home that sits on a corner lot. This home is on 0.37 acres in the Crystal Lawns neighborhood in unincorporated Joliet. With original hardwood floors, a spacious 2-car attached garage, and a massive backyard this home has just what you need! The home is close to shopping district and I-55. This home comes with low Joliet taxes and access to the Plainfield school district! Come and see the potential for yourself. Sellers are pre-occupied with the move so property being sold as-is condition.
Property Specifics
| Single Family | |
| — | |
| — | |
| 1963 | |
| — | |
| — | |
| No | |
| 0.37 |
| Will | |
| — | |
| — / Not Applicable | |
| — | |
| — | |
| — | |
| 12344225 | |
| 0603253040180000 |
Nearby Schools
| NAME: | DISTRICT: | DISTANCE: | |
|---|---|---|---|
|
Grade School
Crystal Lawns Elementary School |
202 | — | |
|
Middle School
Timber Ridge Middle School |
202 | Not in DB | |
|
High School
Plainfield Central High School |
202 | Not in DB | |
Property History
| DATE: | EVENT: | PRICE: | SOURCE: |
|---|---|---|---|
| 6 May, 2025 | Under contract | $275,000 | MRED MLS |
| 21 Apr, 2025 | Listed for sale | $275,000 | MRED MLS |
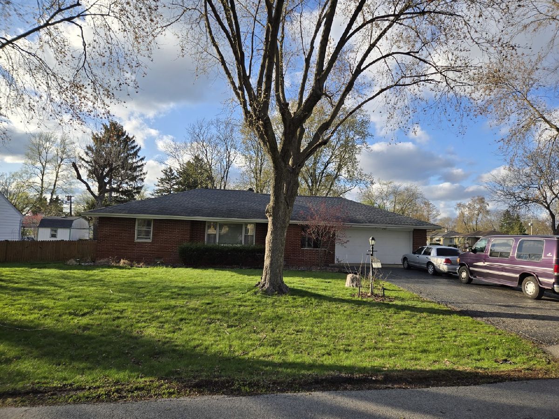
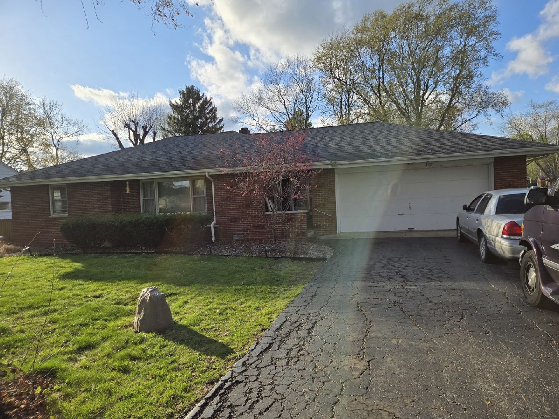
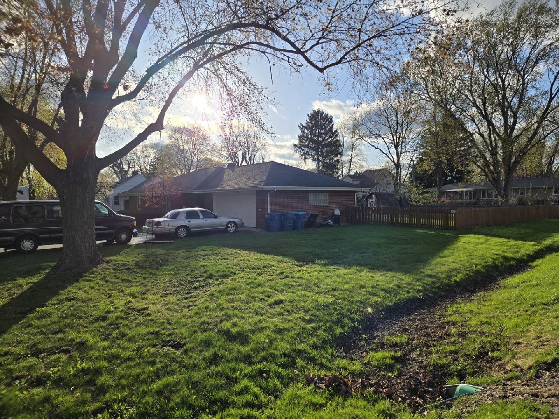
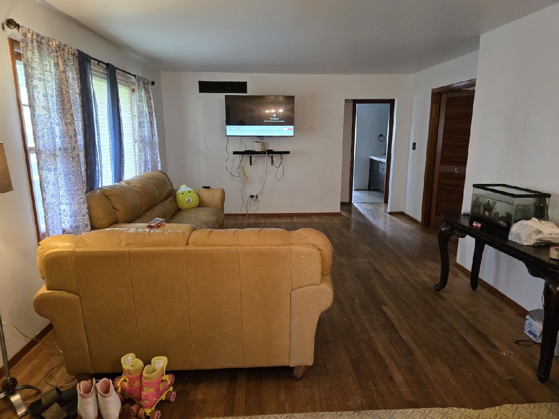
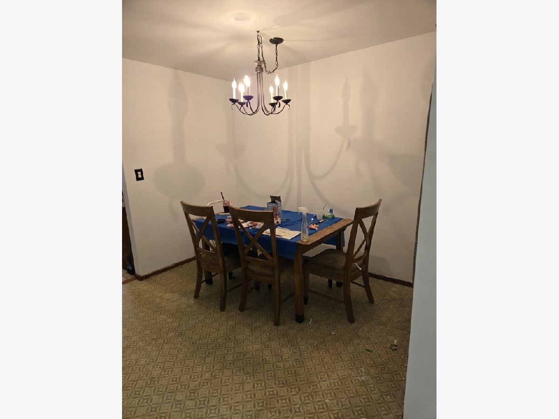
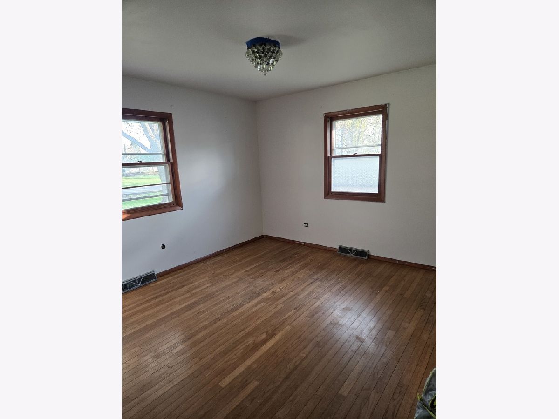
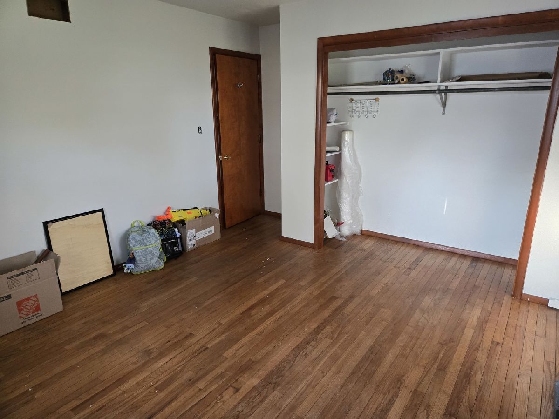
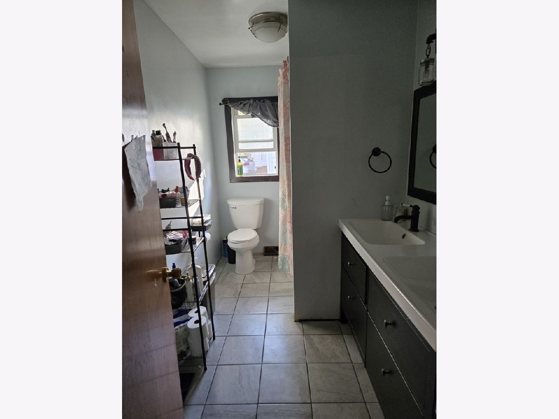
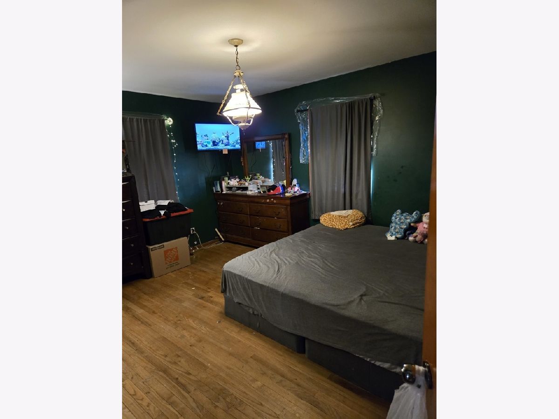
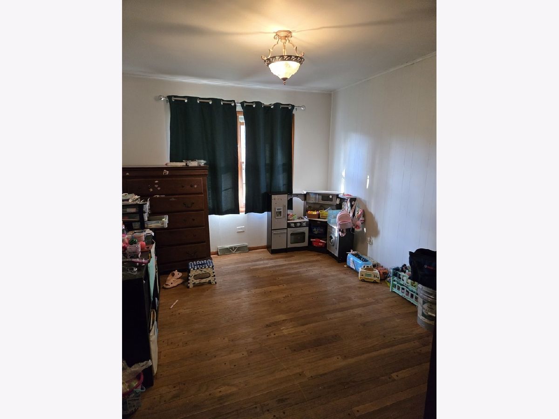
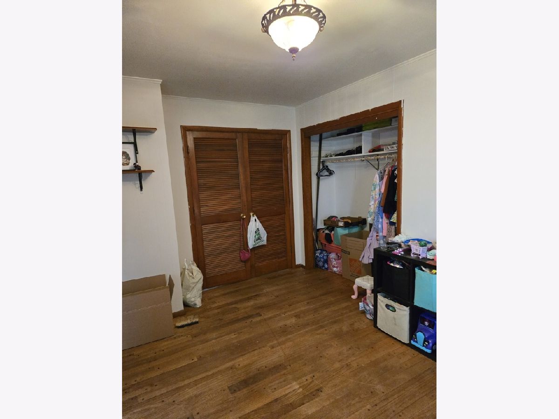
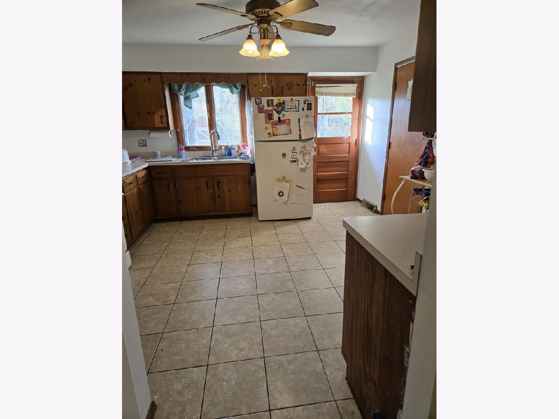
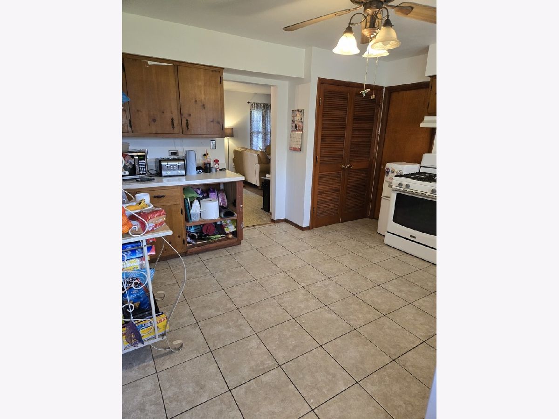
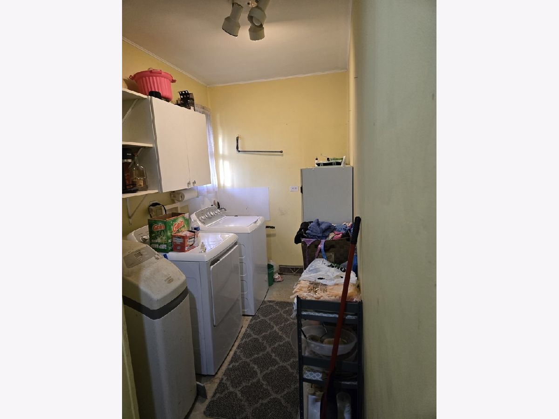
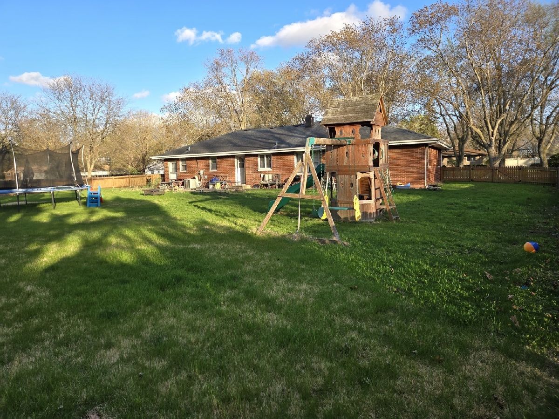
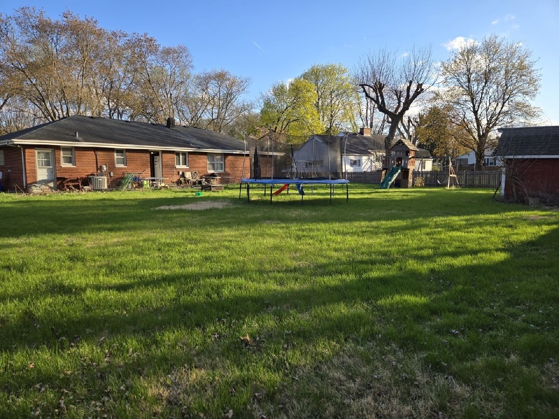
Room Specifics
Total Bedrooms: 3
Bedrooms Above Ground: 3
Bedrooms Below Ground: 0
Dimensions: —
Floor Type: —
Dimensions: —
Floor Type: —
Full Bathrooms: 2
Bathroom Amenities: Double Sink
Bathroom in Basement: —
Rooms: —
Basement Description: —
Other Specifics
| 2 | |
| — | |
| — | |
| — | |
| — | |
| 37 | |
| Pull Down Stair | |
| — | |
| — | |
| — | |
| Not in DB | |
| — | |
| — | |
| — | |
| — |
Tax History
| Year | Property Taxes |
|---|---|
| 2025 | $4,874 |
Contact Agent
Nearby Similar Homes
Nearby Sold Comparables
Contact Agent
Listing Provided By
Coldwell Banker Real Estate Group

