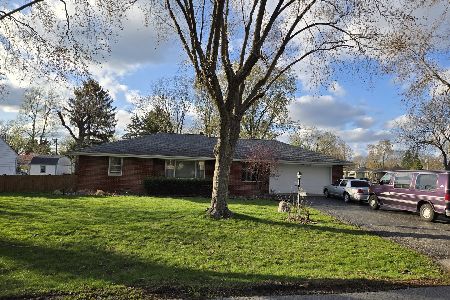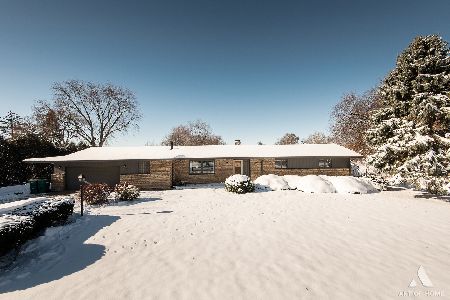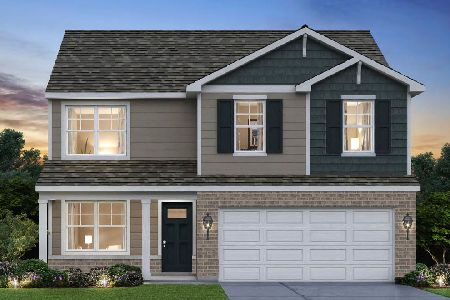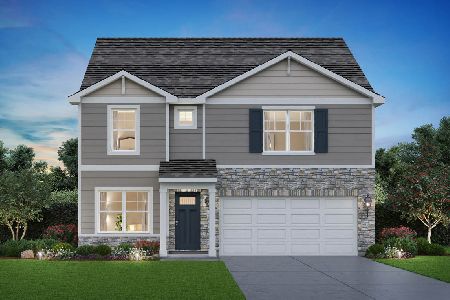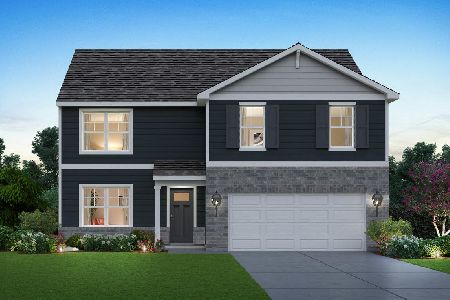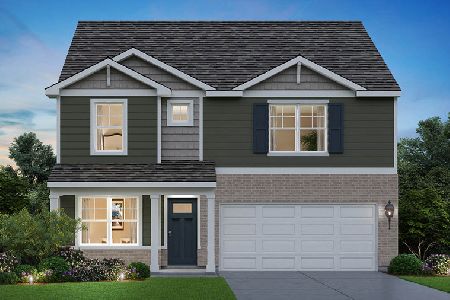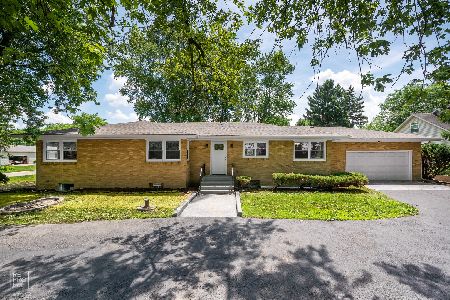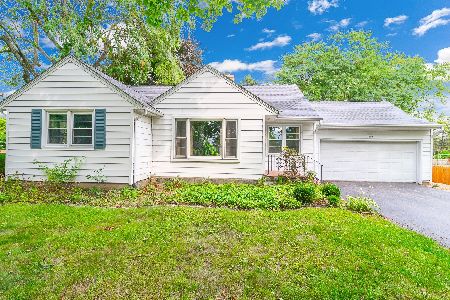2806 Ardith Street, Joliet, Illinois 60435
$225,000
|
Sold
|
|
| Status: | Closed |
| Sqft: | 1,974 |
| Cost/Sqft: | $121 |
| Beds: | 2 |
| Baths: | 4 |
| Year Built: | 2000 |
| Property Taxes: | $3,886 |
| Days On Market: | 2632 |
| Lot Size: | 0,19 |
Description
Tucked away behind mature trees, this one of a kind custom home, with 3 distinct living areas, can accommodate multi generational or shared living and allows for aging in place. The main floor master suite has a soaking tub plus a separate shower, a walk in closet and is tucked away from the open living, dining and sun rooms. The eat-in kitchen is fully applianced, and pantry cabinet includes rollouts. 1st floor laundry. Upstairs find a 2nd master, full bath, living and loft area - with room to convert to another br and still have loft or office space. The basement has been thoughtfully finished studio style, an offset Br area, living space, full bath, 4 distinct storage areas and sump with backup. There's a patio off the sun room overlooking mature landscape and perennial garden. Great location, near shopping, medical offices, forest preserve access and served by the Plainfield school district. Just a short drive to the I55 corridor and park and ride mass transit lot.
Property Specifics
| Single Family | |
| — | |
| — | |
| 2000 | |
| Full | |
| CUSTOM MAIN FLOOR MASTER | |
| No | |
| 0.19 |
| Will | |
| Crystal Lawns | |
| 0 / Not Applicable | |
| None | |
| Public | |
| Public Sewer | |
| 10138787 | |
| 0603253040060000 |
Property History
| DATE: | EVENT: | PRICE: | SOURCE: |
|---|---|---|---|
| 28 Jan, 2019 | Sold | $225,000 | MRED MLS |
| 18 Dec, 2018 | Under contract | $239,000 | MRED MLS |
| — | Last price change | $245,000 | MRED MLS |
| 15 Nov, 2018 | Listed for sale | $245,000 | MRED MLS |
Room Specifics
Total Bedrooms: 3
Bedrooms Above Ground: 2
Bedrooms Below Ground: 1
Dimensions: —
Floor Type: Carpet
Dimensions: —
Floor Type: Wood Laminate
Full Bathrooms: 4
Bathroom Amenities: Separate Shower
Bathroom in Basement: 1
Rooms: Loft,Bonus Room,Heated Sun Room
Basement Description: Partially Finished
Other Specifics
| 2 | |
| Concrete Perimeter | |
| Asphalt | |
| Patio, Storms/Screens | |
| Wooded | |
| 54*146*58*150 | |
| — | |
| Full | |
| Vaulted/Cathedral Ceilings, Hardwood Floors, First Floor Bedroom, In-Law Arrangement, First Floor Laundry, First Floor Full Bath | |
| Range, Microwave, Dishwasher, Refrigerator, Washer, Dryer | |
| Not in DB | |
| — | |
| — | |
| — | |
| — |
Tax History
| Year | Property Taxes |
|---|---|
| 2019 | $3,886 |
Contact Agent
Nearby Similar Homes
Nearby Sold Comparables
Contact Agent
Listing Provided By
Spring Realty

