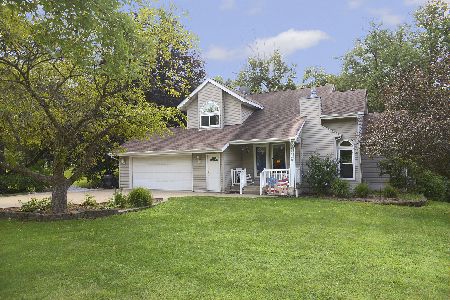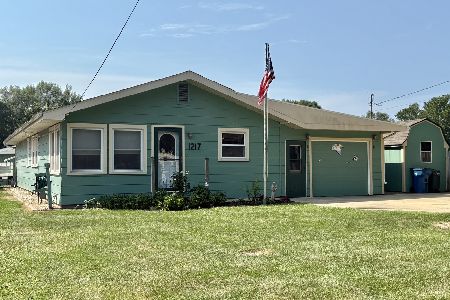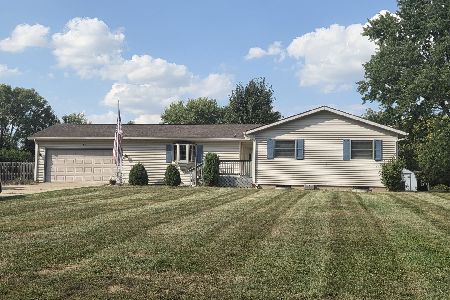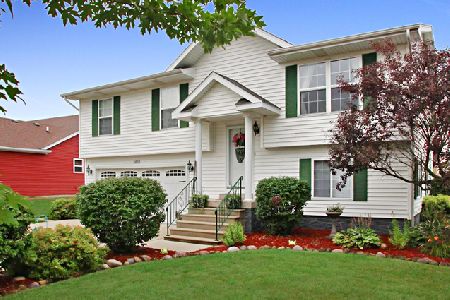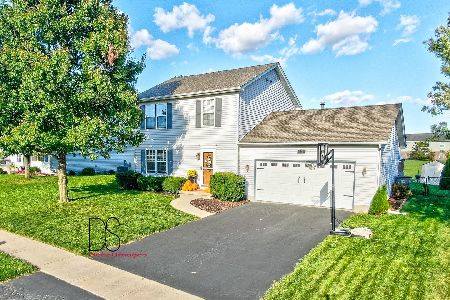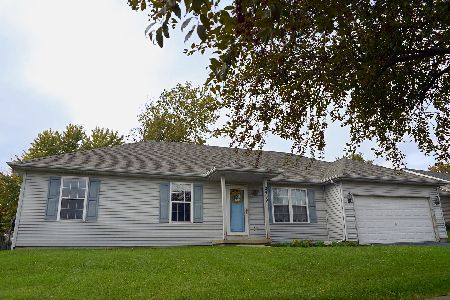2804 Turnberry Drive, Ottawa, Illinois 61350
$399,000
|
For Sale
|
|
| Status: | New |
| Sqft: | 2,068 |
| Cost/Sqft: | $193 |
| Beds: | 4 |
| Baths: | 2 |
| Year Built: | 2005 |
| Property Taxes: | $4,069 |
| Days On Market: | 8 |
| Lot Size: | 0,00 |
Description
Located in the heart of Ottawa in Turnberry Subdivision is a little piece of pleasantville... Step into a HOME that effortlessly combines comfort, space, and style. As you enter, you're greeted by airy ceilings that create an open atmosphere filled with natural light. The thoughtful layout offers defined yet connected living spaces, perfect for both everyday living and entertaining. The main level boasts an expansive living area, a modern kitchen with ample counter space, and a dining area that flows. A few steps up, you'll find generously sized bedrooms, while the lower level offers a cozy family room, ideal for movie nights and an extra room that can serve as a home office or additional bedroom. Storage abound in the oversized concrete crawl and even more in the shed in the backyard!
Property Specifics
| Single Family | |
| — | |
| — | |
| 2005 | |
| — | |
| — | |
| No | |
| — |
| — | |
| — | |
| — / Not Applicable | |
| — | |
| — | |
| — | |
| 12457359 | |
| 1436428001 |
Nearby Schools
| NAME: | DISTRICT: | DISTANCE: | |
|---|---|---|---|
|
Grade School
Wallace Elementary School |
195 | — | |
|
Middle School
Wallace Elementary School |
195 | Not in DB | |
|
High School
Ottawa Township High School |
140 | Not in DB | |
Property History
| DATE: | EVENT: | PRICE: | SOURCE: |
|---|---|---|---|
| 12 Sep, 2025 | Listed for sale | $399,000 | MRED MLS |
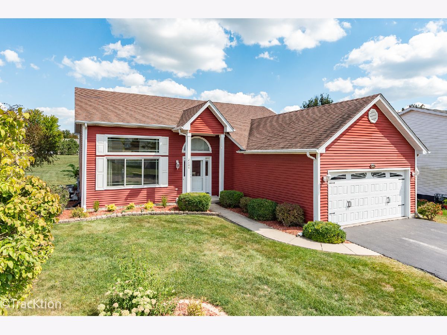
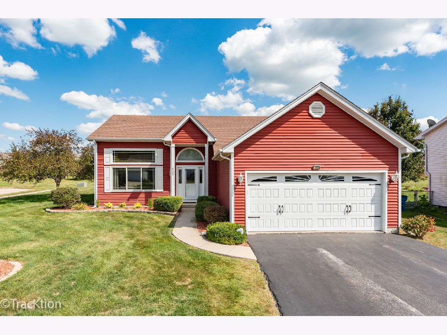
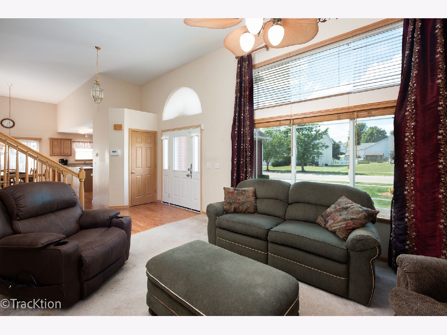
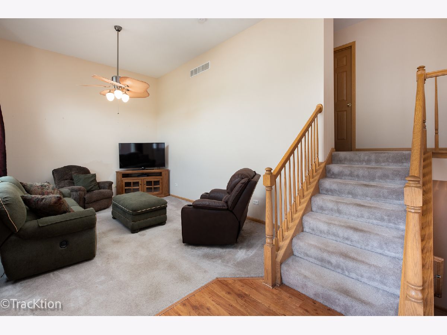
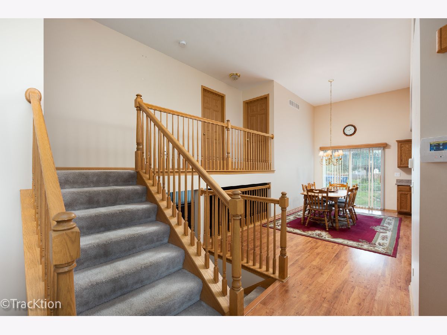
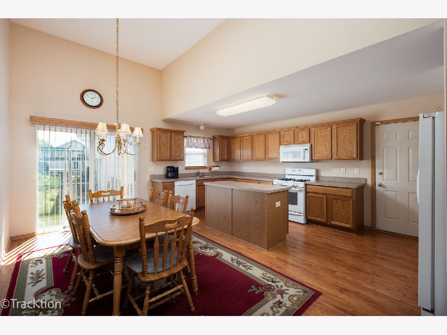
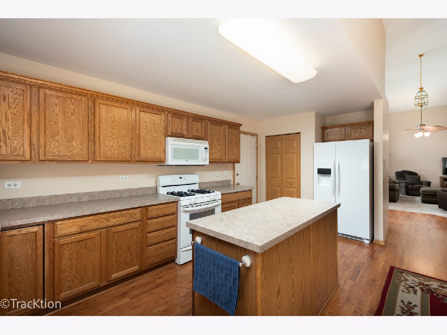
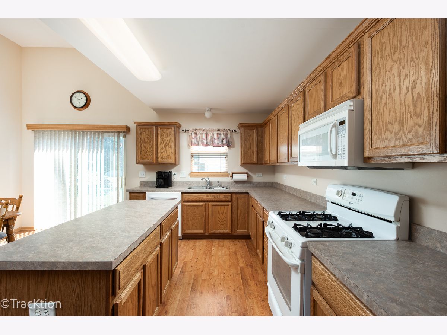
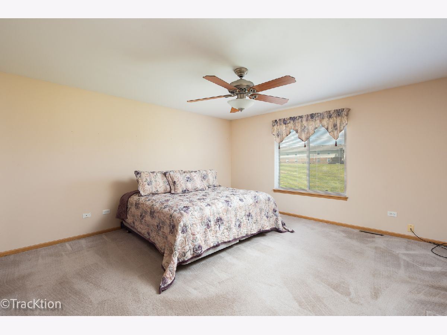
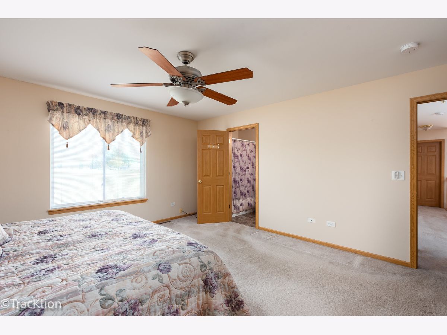
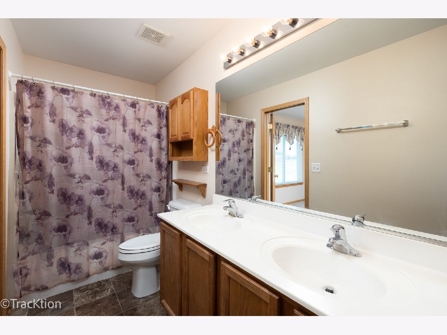
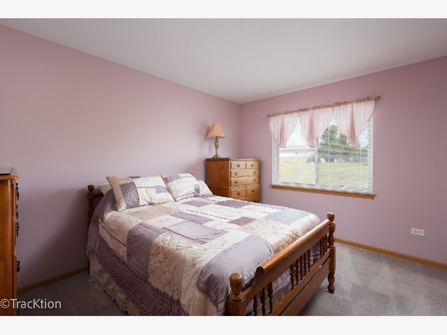
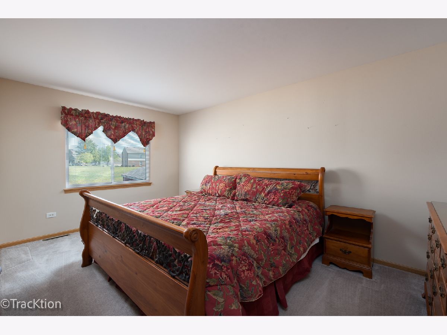
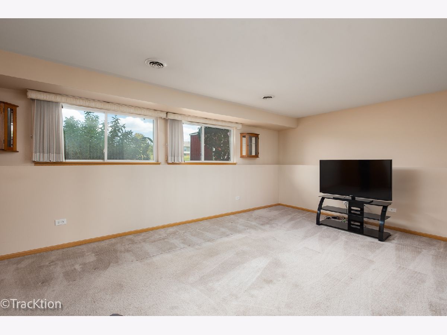
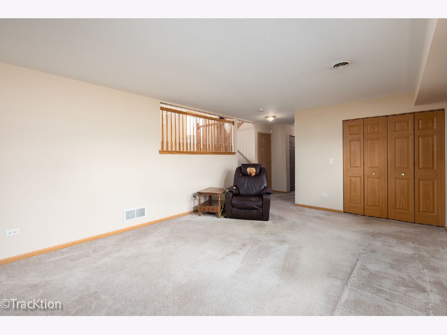
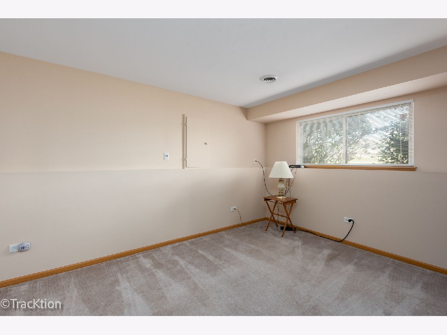
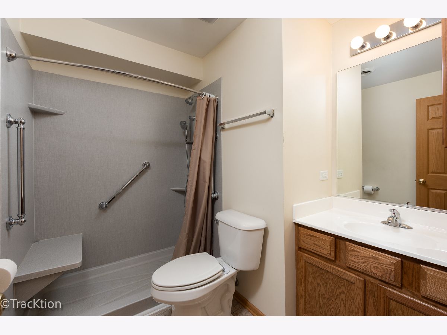
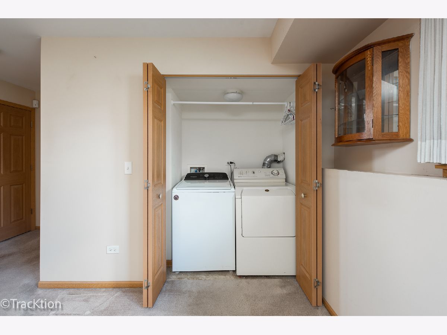
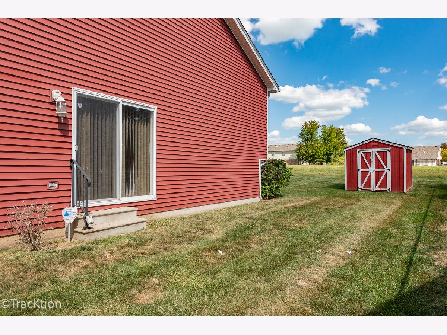
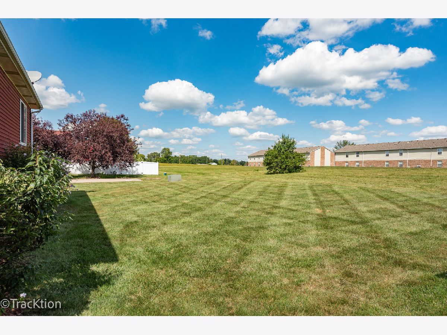
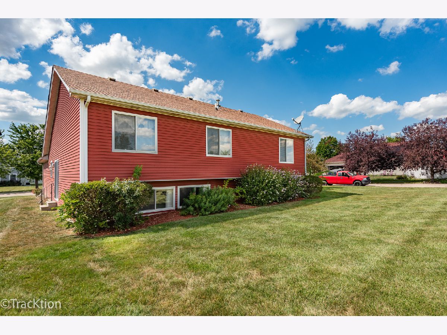
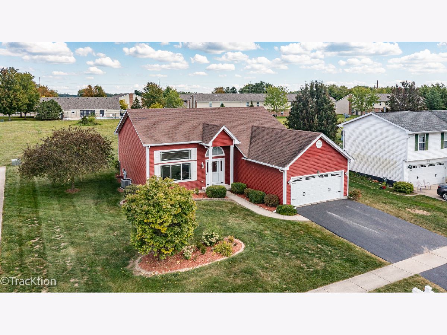
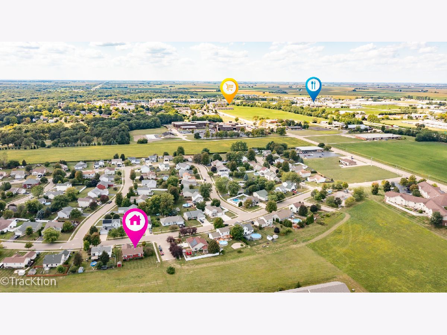
Room Specifics
Total Bedrooms: 4
Bedrooms Above Ground: 4
Bedrooms Below Ground: 0
Dimensions: —
Floor Type: —
Dimensions: —
Floor Type: —
Dimensions: —
Floor Type: —
Full Bathrooms: 2
Bathroom Amenities: —
Bathroom in Basement: 1
Rooms: —
Basement Description: —
Other Specifics
| 2 | |
| — | |
| — | |
| — | |
| — | |
| 86x115 | |
| — | |
| — | |
| — | |
| — | |
| Not in DB | |
| — | |
| — | |
| — | |
| — |
Tax History
| Year | Property Taxes |
|---|---|
| 2025 | $4,069 |
Contact Agent
Nearby Similar Homes
Nearby Sold Comparables
Contact Agent
Listing Provided By
Platinum Partners Realtors

